
- Team Crouse
- Tropic Shores Realty
- "Always striving to exceed your expectations"
- Mobile: 352.573.8561
- 352.573.8561
- teamcrouse2014@gmail.com
Contact Mary M. Crouse
Schedule A Showing
Request more information
- Home
- Property Search
- Search results
- 2237 Spanish Vistas Drive, DUNEDIN, FL 34698
Property Photos
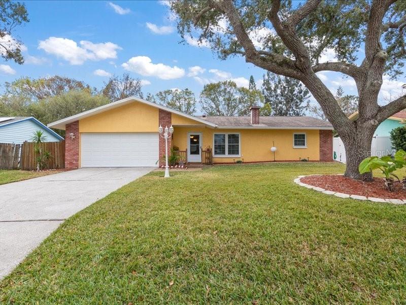

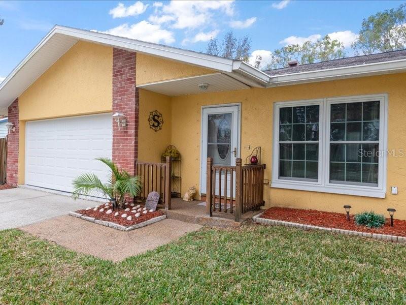
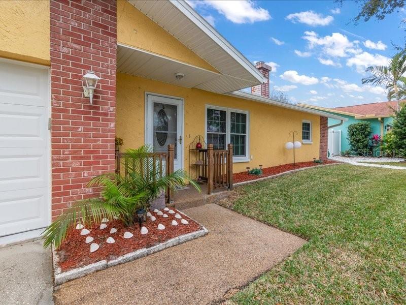
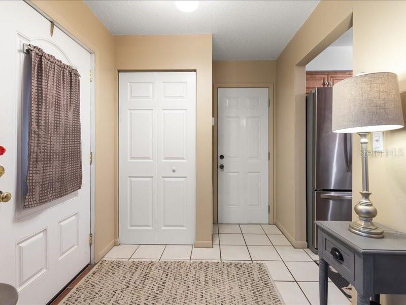
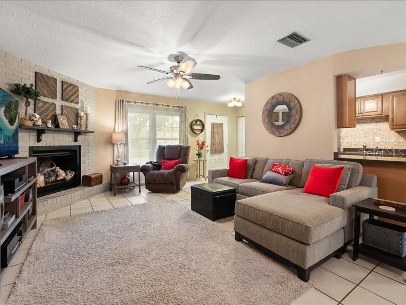
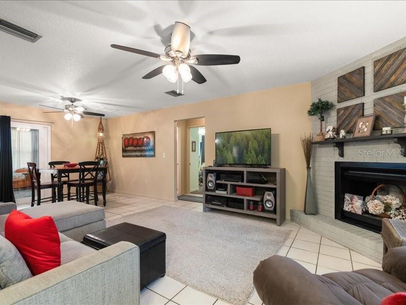
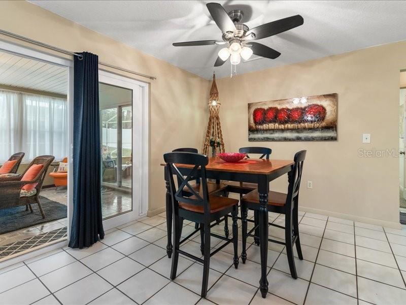
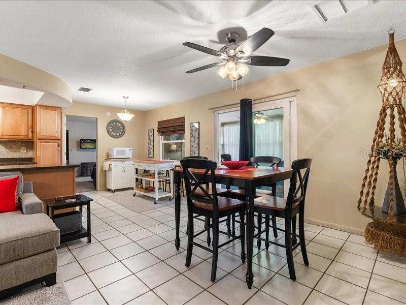
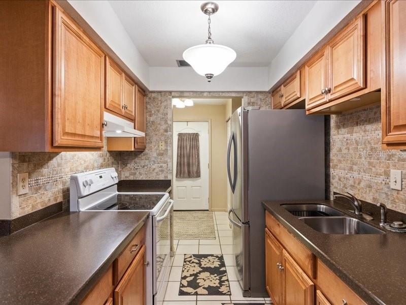
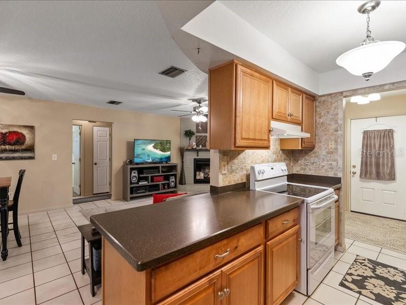
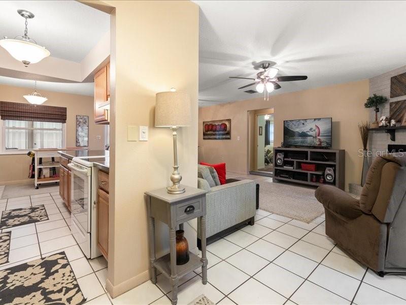
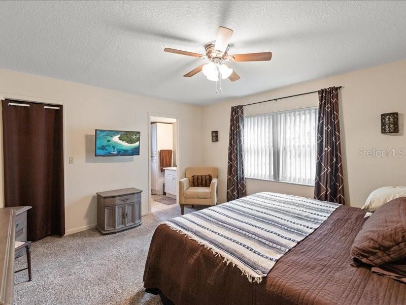
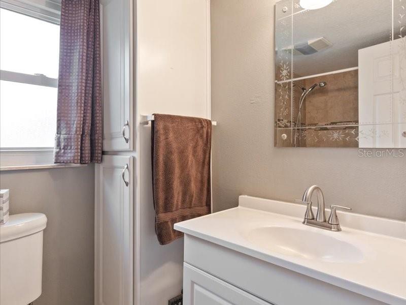
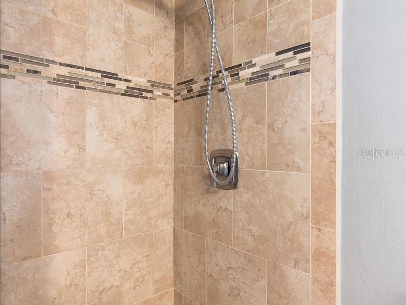
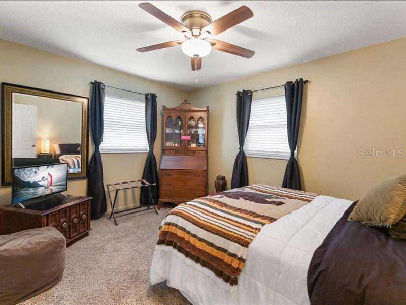
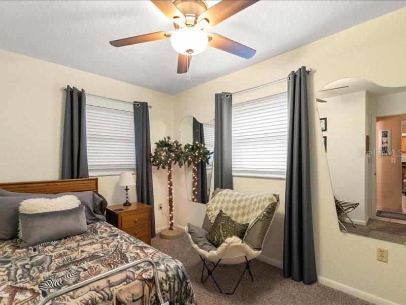
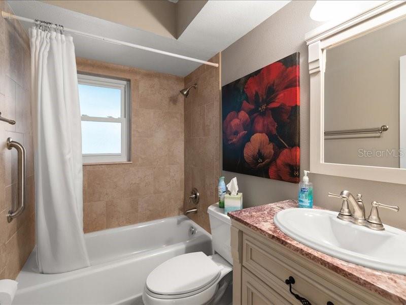
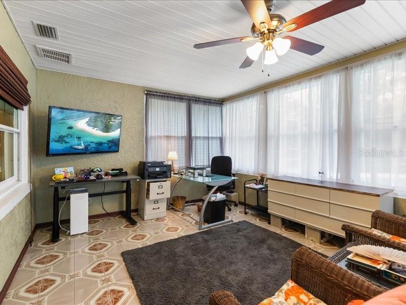
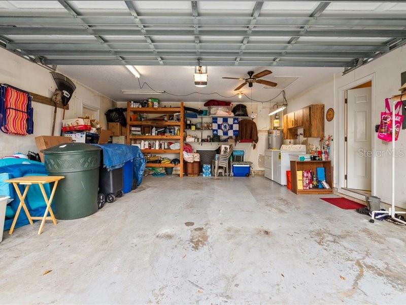
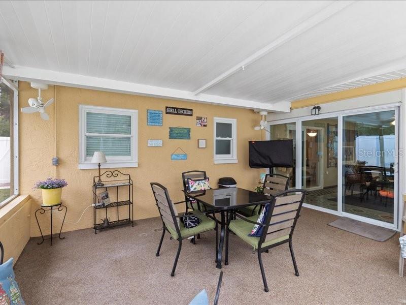
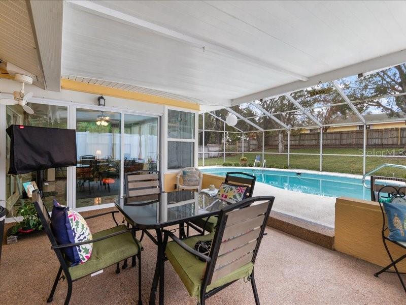
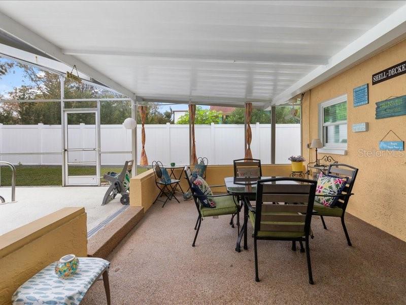
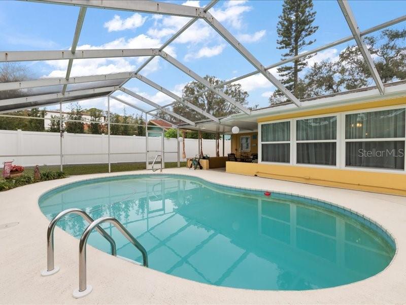
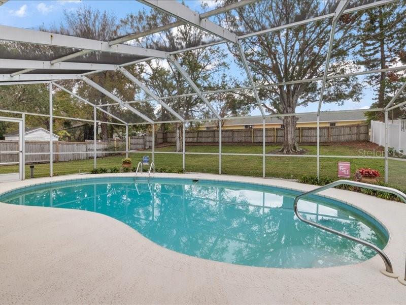
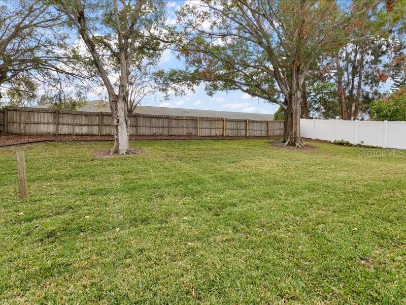
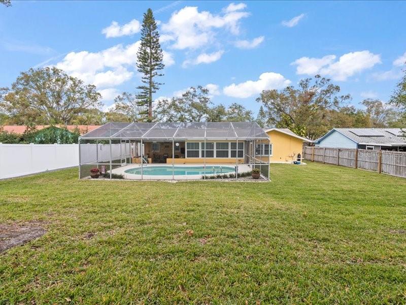
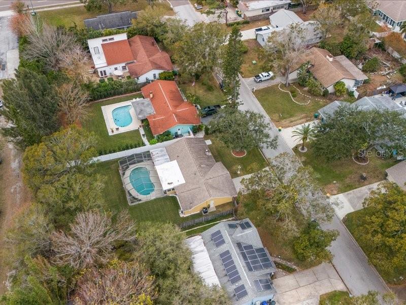
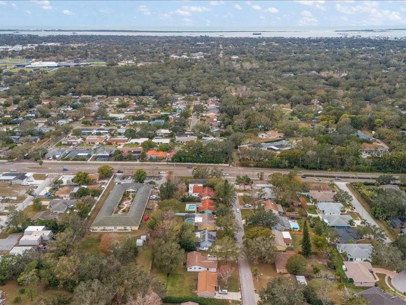
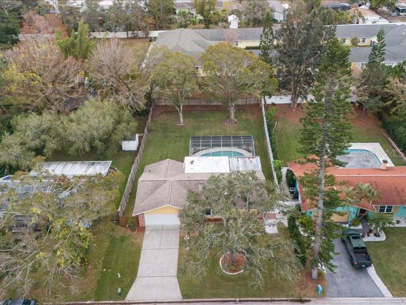
- MLS#: TB8345823 ( Residential )
- Street Address: 2237 Spanish Vistas Drive
- Viewed: 67
- Price: $530,000
- Price sqft: $249
- Waterfront: No
- Year Built: 1979
- Bldg sqft: 2131
- Bedrooms: 3
- Total Baths: 2
- Full Baths: 2
- Garage / Parking Spaces: 2
- Days On Market: 20
- Additional Information
- Geolocation: 28.0374 / -82.746
- County: PINELLAS
- City: DUNEDIN
- Zipcode: 34698
- Subdivision: Spanish Vistas
- Elementary School: Curlew Creek Elementary PN
- Middle School: Palm Harbor Middle PN
- High School: Dunedin High PN
- Provided by: WATERFRONT REALTY TAMPABAY
- Contact: Debbie Kempf
- 727-320-9283

- DMCA Notice
-
DescriptionNestled in the charming coastal city of Dunedin, Florida, this beautifully maintained 3 bedroom, 2 bathroom home offers the perfect blend of comfort and convenience. The spacious split level floorplan features a light filled sunroom with air conditioning, ideal for relaxing year round. Step outside to enjoy a serene outdoor living space, complete with a covered patio and an inviting in ground pool, all protected by a cage covering. The large, private backyard is fully fenced, providing a peaceful retreat, while the manicured front yard adds curb appeal. With a 2 car attached garage with hurricane garage door offering ample storage and a convenient laundry area, this home combines functionality with style, making it an exceptional choice for Florida living.Conveniently located near US Hwy 19 for easy access to shopping and commuting. Just minutes from downtown Dunedin, the Dunedin Causeway, Honeymoon Island State Park, and the Pinellas Trail. This home also has hurricane windows throughout. New AC in May 2024. Zero fees. The seller is MOTIVATED, So don't wait, call today to make it yours!
All
Similar
Features
Appliances
- Electric Water Heater
- Range
- Refrigerator
Home Owners Association Fee
- 0.00
Carport Spaces
- 0.00
Close Date
- 0000-00-00
Cooling
- Central Air
Country
- US
Covered Spaces
- 0.00
Exterior Features
- Private Mailbox
Flooring
- Carpet
- Tile
Furnished
- Partially
Garage Spaces
- 2.00
Heating
- Central
- Electric
High School
- Dunedin High-PN
Interior Features
- Ceiling Fans(s)
- Living Room/Dining Room Combo
- Primary Bedroom Main Floor
- Walk-In Closet(s)
- Window Treatments
Legal Description
- SPANISH VISTAS LOT 115
Levels
- One
Living Area
- 1399.00
Middle School
- Palm Harbor Middle-PN
Area Major
- 34698 - Dunedin
Net Operating Income
- 0.00
Occupant Type
- Owner
Parcel Number
- 19-28-16-84609-000-1150
Pool Features
- Deck
- Gunite
- In Ground
Property Type
- Residential
Roof
- Shingle
School Elementary
- Curlew Creek Elementary-PN
Sewer
- Public Sewer
Tax Year
- 2024
Township
- 28
Utilities
- Cable Available
- Cable Connected
- Electricity Connected
- Public
- Sewer Connected
Views
- 67
Virtual Tour Url
- https://www.propertypanorama.com/instaview/stellar/TB8345823
Water Source
- Public
Year Built
- 1979
Zoning Code
- R-3
Listing Data ©2025 Greater Fort Lauderdale REALTORS®
Listings provided courtesy of The Hernando County Association of Realtors MLS.
Listing Data ©2025 REALTOR® Association of Citrus County
Listing Data ©2025 Royal Palm Coast Realtor® Association
The information provided by this website is for the personal, non-commercial use of consumers and may not be used for any purpose other than to identify prospective properties consumers may be interested in purchasing.Display of MLS data is usually deemed reliable but is NOT guaranteed accurate.
Datafeed Last updated on February 24, 2025 @ 12:00 am
©2006-2025 brokerIDXsites.com - https://brokerIDXsites.com
Sign Up Now for Free!X
Call Direct: Brokerage Office: Mobile: 352.573.8561
Registration Benefits:
- New Listings & Price Reduction Updates sent directly to your email
- Create Your Own Property Search saved for your return visit.
- "Like" Listings and Create a Favorites List
* NOTICE: By creating your free profile, you authorize us to send you periodic emails about new listings that match your saved searches and related real estate information.If you provide your telephone number, you are giving us permission to call you in response to this request, even if this phone number is in the State and/or National Do Not Call Registry.
Already have an account? Login to your account.


