
- Team Crouse
- Tropic Shores Realty
- "Always striving to exceed your expectations"
- Mobile: 352.573.8561
- 352.573.8561
- teamcrouse2014@gmail.com
Contact Mary M. Crouse
Schedule A Showing
Request more information
- Home
- Property Search
- Search results
- 216 23rd Avenue N, ST PETERSBURG, FL 33704
Property Photos
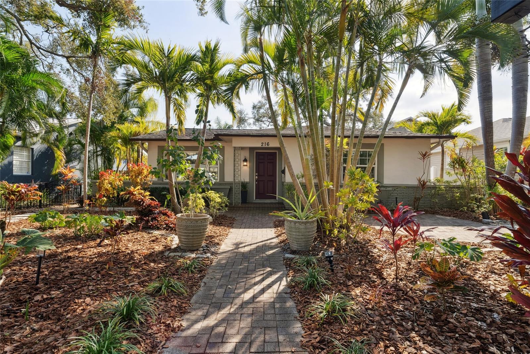

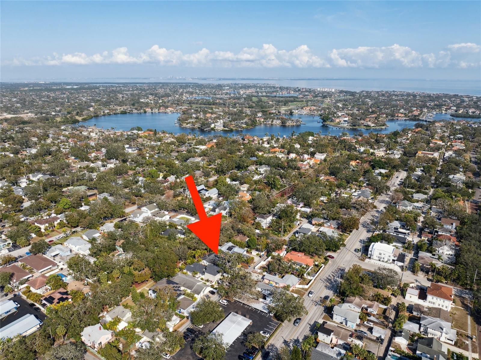
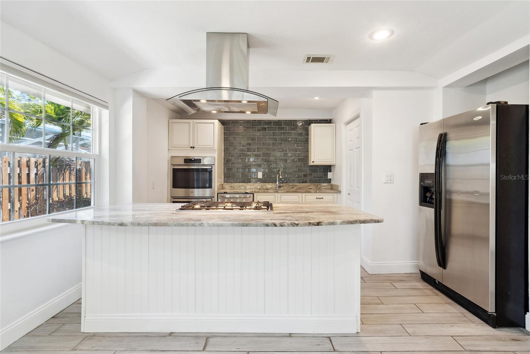
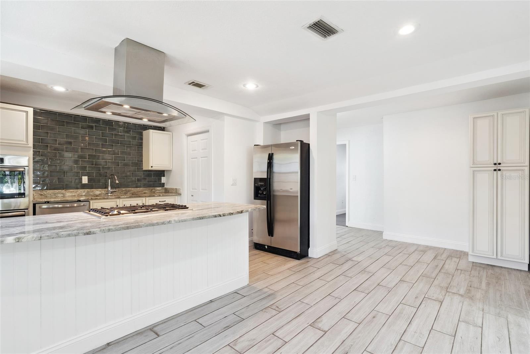
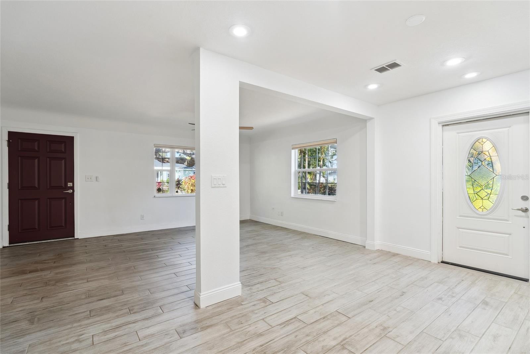
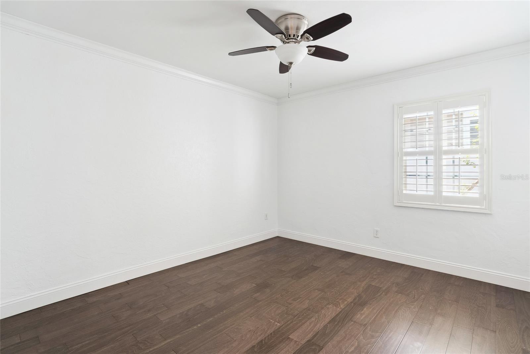
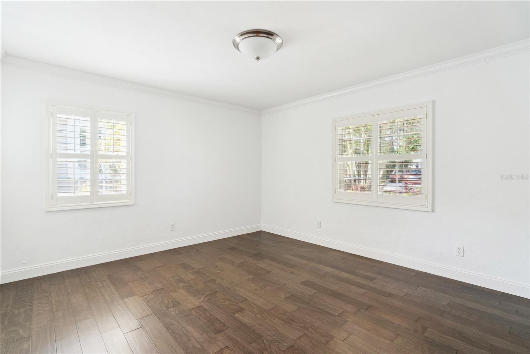
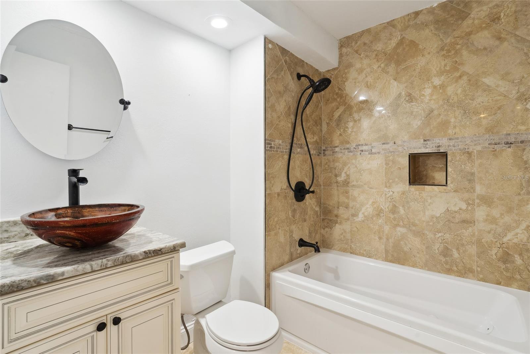
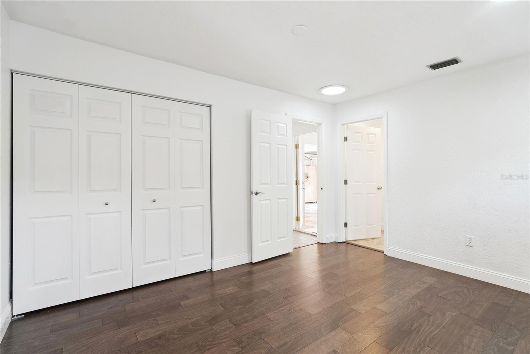
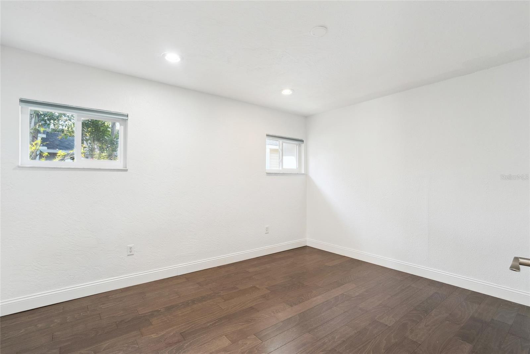
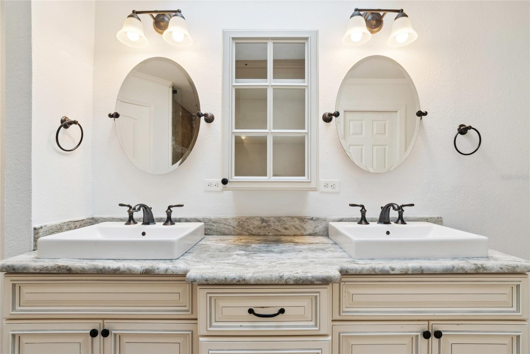
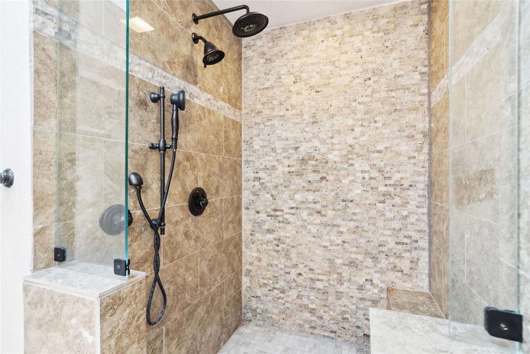
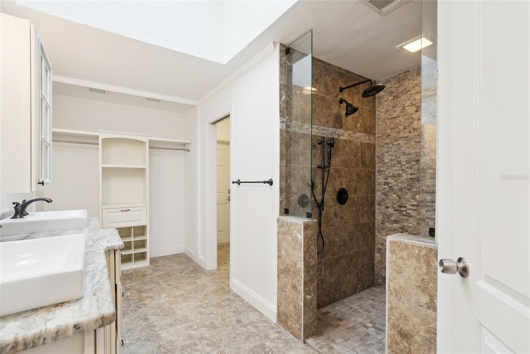
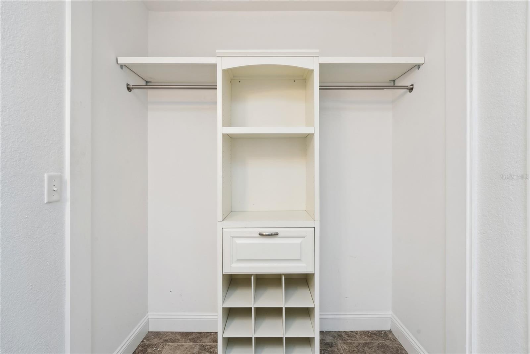
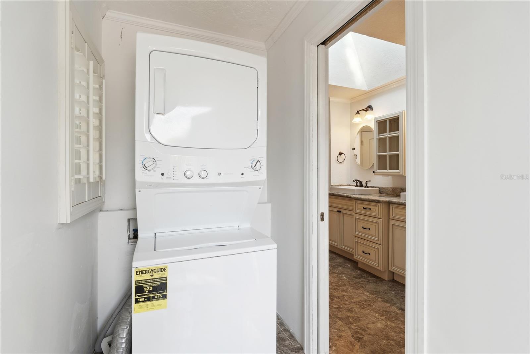
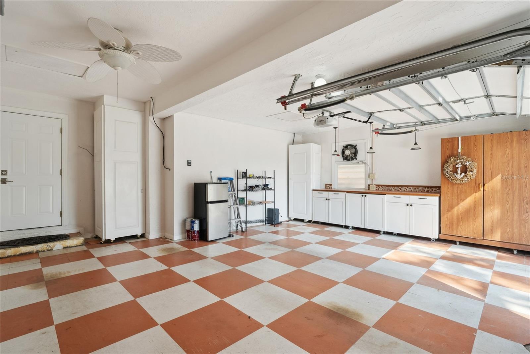
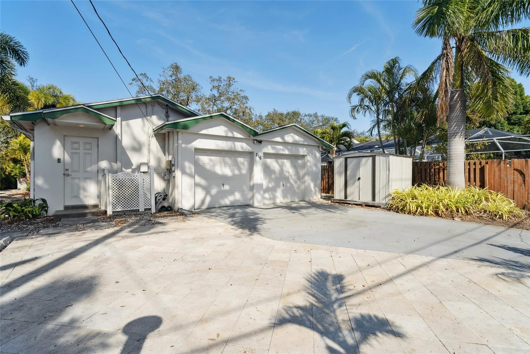
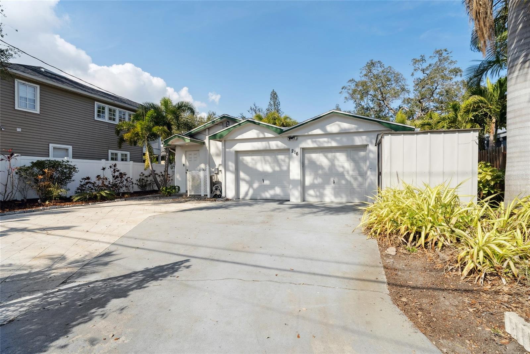
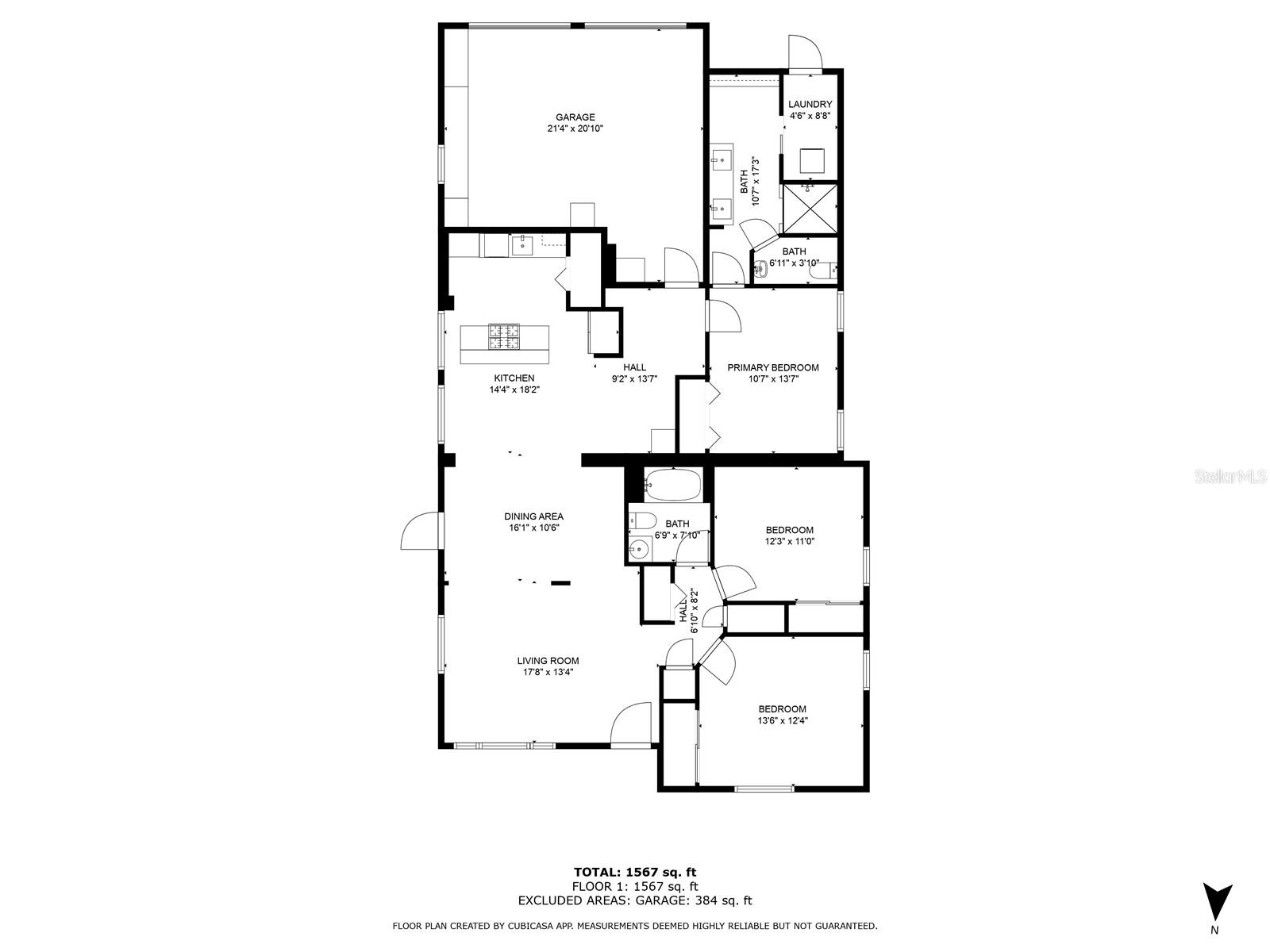
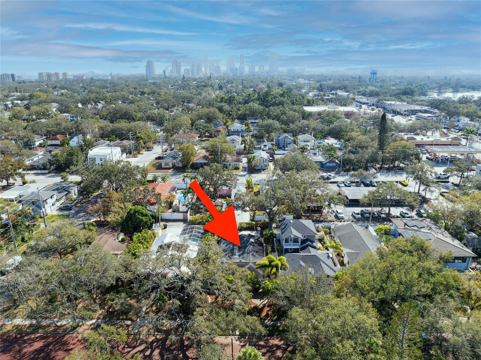
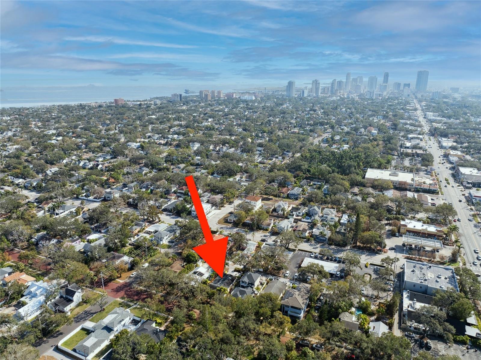
- MLS#: TB8345715 ( Residential )
- Street Address: 216 23rd Avenue N
- Viewed: 6
- Price: $875,000
- Price sqft: $410
- Waterfront: No
- Year Built: 1951
- Bldg sqft: 2136
- Bedrooms: 3
- Total Baths: 2
- Full Baths: 2
- Garage / Parking Spaces: 2
- Days On Market: 19
- Additional Information
- Geolocation: 27.7928 / -82.637
- County: PINELLAS
- City: ST PETERSBURG
- Zipcode: 33704
- Subdivision: Ehle F Deweymichigan Sub
- Elementary School: North Shore Elementary PN
- Middle School: John Hopkins Middle PN
- High School: St. Petersburg High PN
- Provided by: DALTON WADE INC
- Contact: Julie Maguire
- 888-668-8283

- DMCA Notice
-
DescriptionCharming, bright Old NE home on a beautiful tree lined brick street. Cove ceilings add to the beauty of this 1951 block home. Updated kitchen with granite countertops, gas cooktop, double ovens and stainless appliances overlooking the main living area provide the perfect environment to entertain. The home has a split floorplan and the primary bedroom has a tastefully updated, spacious ensuite bathroom with double sink vanity, large walk in shower with bench, private water closet with bidet and attached interior laundry room. Surrounded by well maintained tropical landscape throughout both the front and backyards along with 2 patios, the property is a tranquil place to relax and enjoy the beautiful Florida weather. Wood flooring in bedrooms and porcelain tile in main living area/kitchen and bathrooms. Oversized 2 car garage with workspace alley access. A/C 2023. Impact windows. Close to waterfront parks, downtown, shopping, dining and much more. Convenient access to I 275. Home is high and dry wirh no flood insurance required!
All
Similar
Features
Appliances
- Built-In Oven
- Cooktop
- Dishwasher
- Disposal
- Dryer
- Electric Water Heater
- Exhaust Fan
- Freezer
- Other
- Range Hood
- Refrigerator
- Washer
Home Owners Association Fee
- 0.00
Carport Spaces
- 0.00
Close Date
- 0000-00-00
Cooling
- Central Air
Country
- US
Covered Spaces
- 0.00
Exterior Features
- Irrigation System
Flooring
- Ceramic Tile
- Hardwood
Garage Spaces
- 2.00
Heating
- Central
- Natural Gas
High School
- St. Petersburg High-PN
Interior Features
- Ceiling Fans(s)
- Eat-in Kitchen
- Kitchen/Family Room Combo
- Living Room/Dining Room Combo
- Open Floorplan
- Solid Wood Cabinets
- Split Bedroom
- Stone Counters
- Thermostat
- Tray Ceiling(s)
- Window Treatments
Legal Description
- EHLE
- F. DEWEY-MICHIGAN SUB LOT 10 & W 5FT OF VAC ALLEY
Levels
- One
Living Area
- 1584.00
Middle School
- John Hopkins Middle-PN
Area Major
- 33704 - St Pete/Euclid
Net Operating Income
- 0.00
Occupant Type
- Vacant
Parcel Number
- 07-31-17-25380-000-0100
Parking Features
- Alley Access
- Garage Door Opener
- Garage Faces Rear
- Off Street
- Workshop in Garage
Property Type
- Residential
Roof
- Shingle
School Elementary
- North Shore Elementary-PN
Sewer
- Public Sewer
Tax Year
- 2024
Township
- 31
Utilities
- BB/HS Internet Available
- Cable Connected
- Electricity Connected
- Natural Gas Connected
- Sewer Connected
- Street Lights
- Water Connected
Virtual Tour Url
- https://www.propertypanorama.com/instaview/stellar/TB8345715
Water Source
- None
- Public
Year Built
- 1951
The information provided by this website is for the personal, non-commercial use of consumers and may not be used for any purpose other than to identify prospective properties consumers may be interested in purchasing.
Display of MLS data is usually deemed reliable but is NOT guaranteed accurate.
Datafeed Last updated on February 24, 2025 @ 12:00 am
Display of MLS data is usually deemed reliable but is NOT guaranteed accurate.
Datafeed Last updated on February 24, 2025 @ 12:00 am
©2006-2025 brokerIDXsites.com - https://brokerIDXsites.com
Sign Up Now for Free!X
Call Direct: Brokerage Office: Mobile: 352.573.8561
Registration Benefits:
- New Listings & Price Reduction Updates sent directly to your email
- Create Your Own Property Search saved for your return visit.
- "Like" Listings and Create a Favorites List
* NOTICE: By creating your free profile, you authorize us to send you periodic emails about new listings that match your saved searches and related real estate information.If you provide your telephone number, you are giving us permission to call you in response to this request, even if this phone number is in the State and/or National Do Not Call Registry.
Already have an account? Login to your account.


