
- Team Crouse
- Tropic Shores Realty
- "Always striving to exceed your expectations"
- Mobile: 352.573.8561
- 352.573.8561
- teamcrouse2014@gmail.com
Contact Mary M. Crouse
Schedule A Showing
Request more information
- Home
- Property Search
- Search results
- 717 Carolina Avenue, TARPON SPRINGS, FL 34689
Property Photos
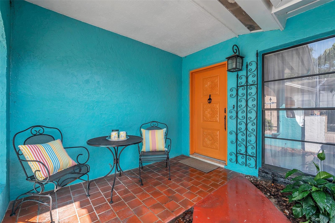

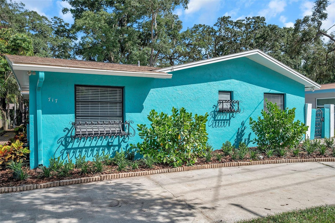
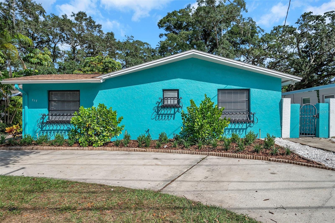
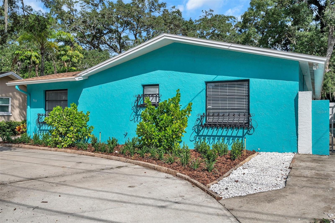
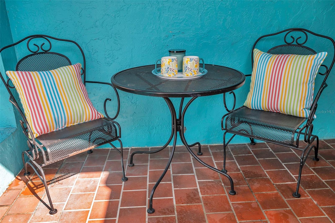
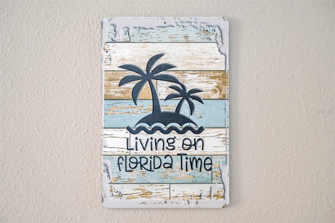
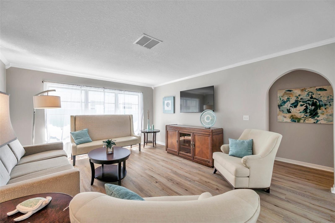
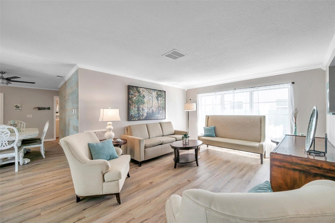
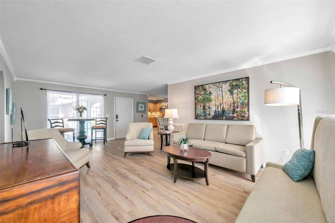
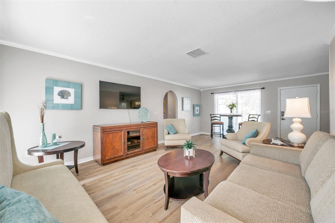
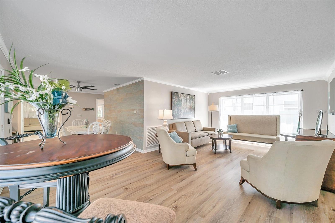
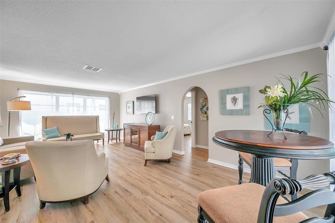
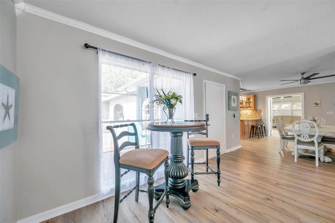
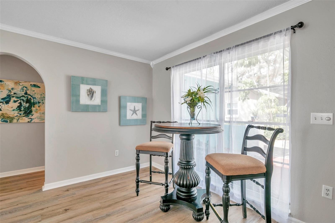
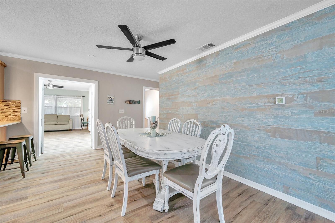
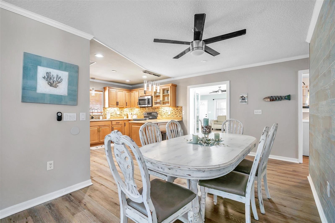
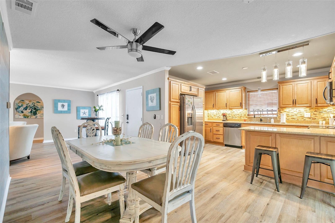
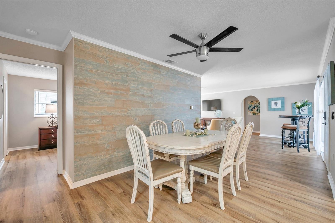
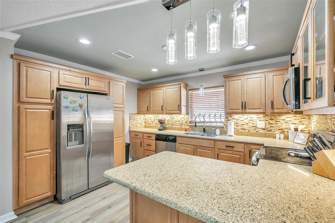
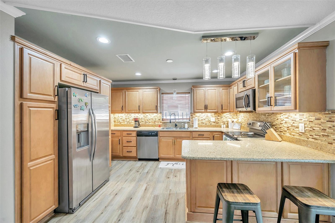
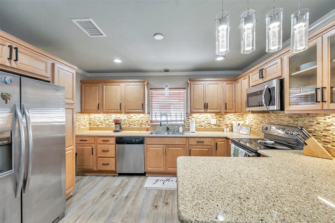
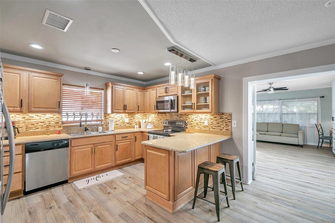
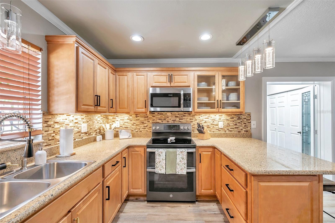
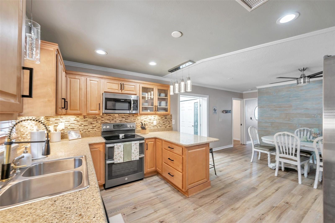
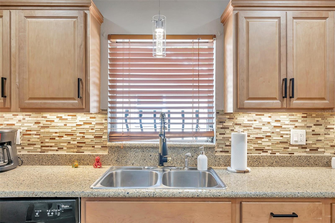
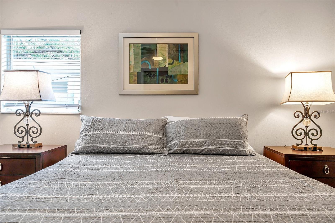
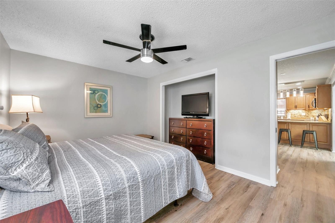
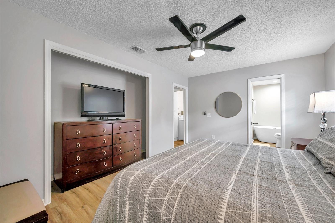
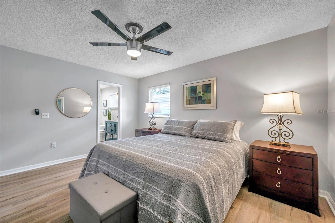
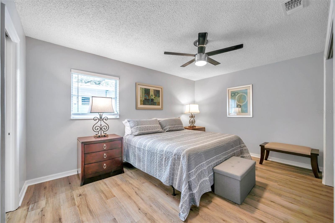
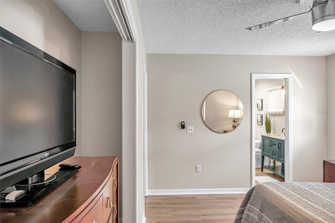
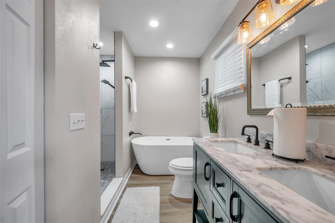
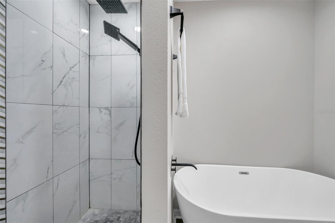
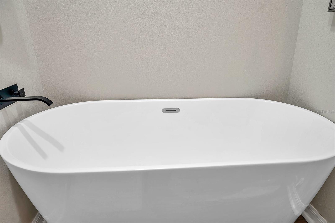
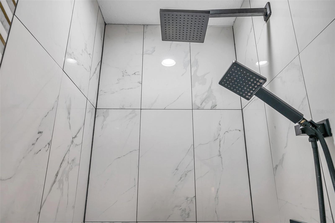
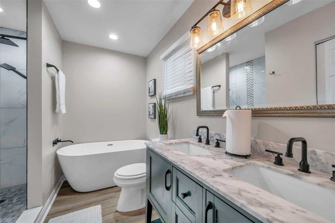
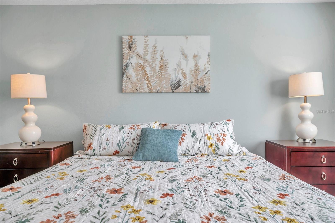
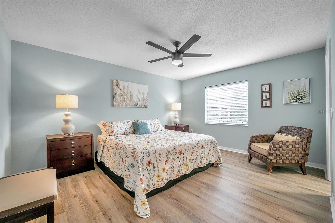
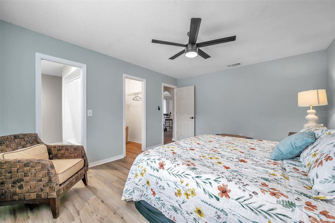
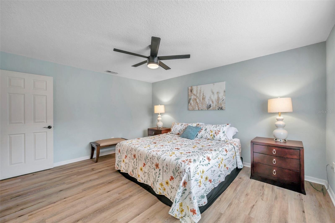
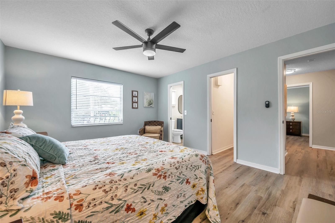
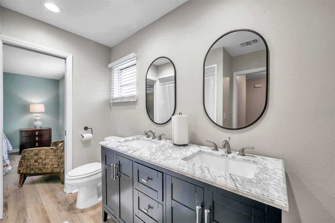
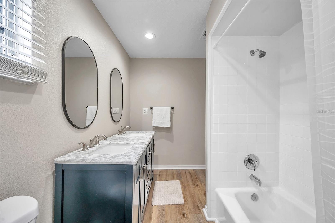
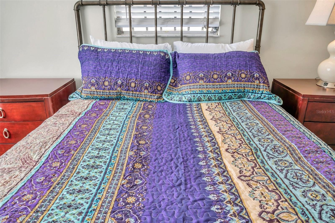
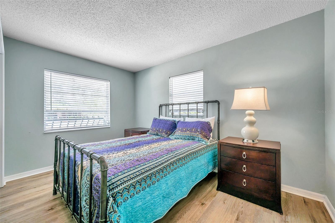
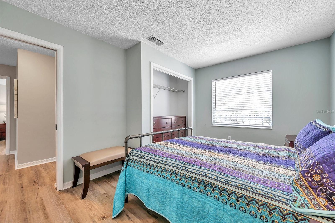
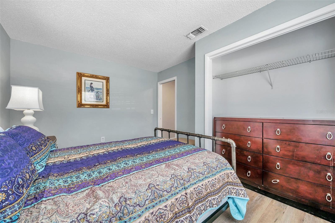
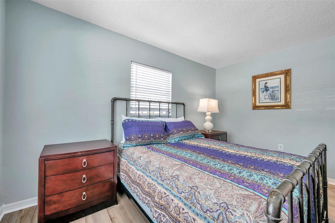
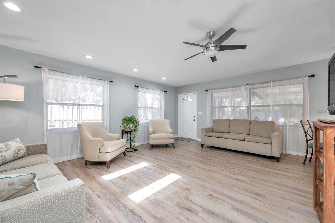
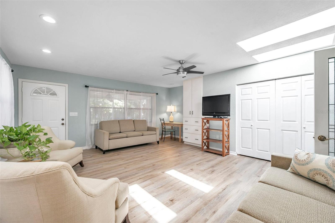
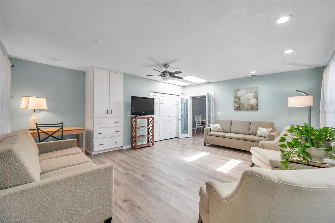
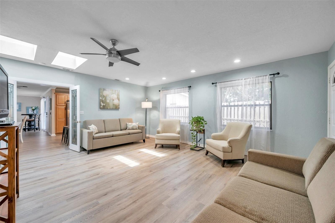
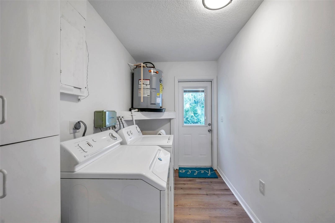
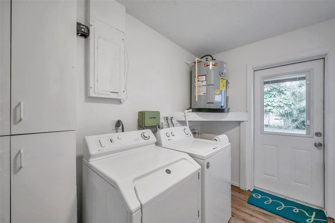
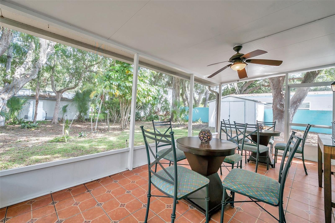
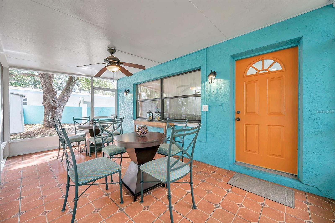
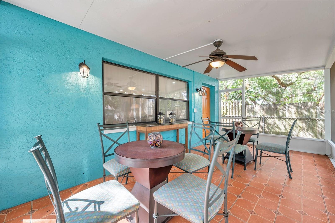
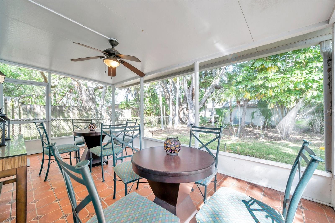
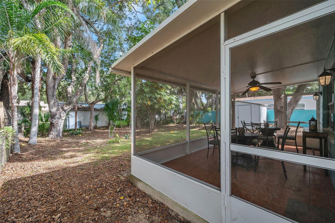
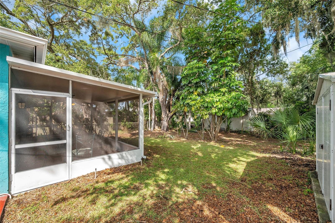
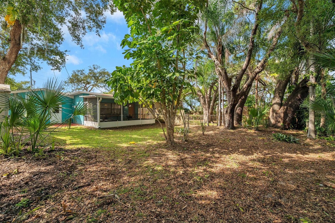
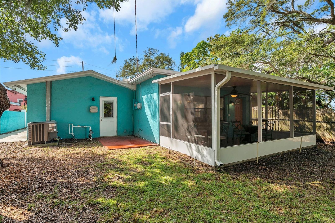
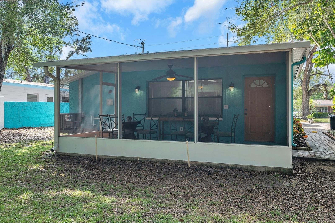
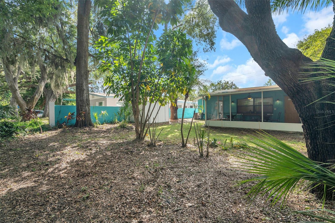
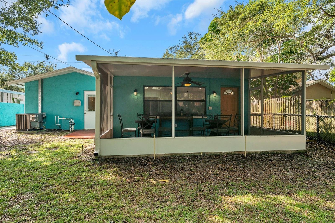
- MLS#: TB8345170 ( Residential )
- Street Address: 717 Carolina Avenue
- Viewed: 53
- Price: $524,900
- Price sqft: $240
- Waterfront: No
- Year Built: 1974
- Bldg sqft: 2184
- Bedrooms: 3
- Total Baths: 2
- Full Baths: 2
- Days On Market: 127
- Additional Information
- Geolocation: 28.1391 / -82.764
- County: PINELLAS
- City: TARPON SPRINGS
- Zipcode: 34689
- Subdivision: Orange Heights
- Provided by: FUTURE HOME REALTY INC
- Contact: Phil Evans
- 813-855-4982

- DMCA Notice
-
DescriptionWelcome to your idyllic escape nestled in the heart of beautiful Tarpon Springs! This stunning 3 bedroom, 2 bathroom home boasts an inviting open floor plan, perfect for entertaining family and friends or hosting your next Airbnb guests. Fully furnished and ready for you to move in, this gem is more than just a home; it's a lifestyle! Step inside and be captivated by the open floor plan that seamlessly flows from room to room. The spacious living area is perfect for entertaining or unwinding after a day at the beach. The gourmet kitchen, adorned with modern appliances and ample counter space, invites culinary creativity. Indulge in luxury with a large soaker tub in the master bath and double sinks in both bathrooms, ensuring comfort and convenience for you and your guests. Need extra space? The expansive bonus room can serve as a 4th bedroom, home office, or entertainment hub tailored to your lifestyle. Embrace the outdoors on your large screened in porch, where you can sip your morning coffee while enjoying the peacefulness of the surrounding nature. Youll love being just a short stroll away from the tranquil waters of Whitcomb Bayou and the beautiful landscapes of nearby parks and beaches. Explore the vibrant Historic Downtown Tarpon Springs and the world famous Sponge Docks, renowned for their dining, shopping, and cultural experience. Plus, with easy access to the Pinellas Trail, outdoor enthusiasts will thrive in this location! With a roof replaced in 2020 and off street parking for added convenience, this home is move in ready. Dont miss the opportunity to own a piece of paradise in this charming community. Schedule your showing today and let this house become your next investment or forever home! Your Coastal Lifestyle Awaits!
All
Similar
Features
Appliances
- Dishwasher
- Dryer
- Electric Water Heater
- Ice Maker
- Microwave
- Range
- Refrigerator
- Washer
Home Owners Association Fee
- 0.00
Carport Spaces
- 0.00
Close Date
- 0000-00-00
Cooling
- Central Air
Country
- US
Covered Spaces
- 0.00
Exterior Features
- Lighting
- Private Mailbox
- Rain Gutters
- Sidewalk
- Storage
Flooring
- Laminate
Garage Spaces
- 0.00
Heating
- Central
Insurance Expense
- 0.00
Interior Features
- Ceiling Fans(s)
- Crown Molding
- Eat-in Kitchen
- Living Room/Dining Room Combo
- Open Floorplan
- Primary Bedroom Main Floor
- Solid Wood Cabinets
- Split Bedroom
- Stone Counters
- Thermostat
- Walk-In Closet(s)
- Window Treatments
Legal Description
- ORANGE HEIGHTS BLK 3
- LOT 12
Levels
- One
Living Area
- 1939.00
Lot Features
- Flood Insurance Required
Area Major
- 34689 - Tarpon Springs
Net Operating Income
- 0.00
Occupant Type
- Vacant
Open Parking Spaces
- 0.00
Other Expense
- 0.00
Other Structures
- Shed(s)
Parcel Number
- 13-27-15-64188-003-0120
Possession
- Close Of Escrow
Property Condition
- Completed
Property Type
- Residential
Roof
- Shingle
Sewer
- Public Sewer
Tax Year
- 2024
Township
- 27
Utilities
- Cable Available
- Electricity Connected
- Sewer Connected
- Water Connected
Views
- 53
Virtual Tour Url
- https://www.propertypanorama.com/instaview/stellar/TB8345170
Water Source
- None
- See Remarks
Year Built
- 1974
Listing Data ©2025 Greater Fort Lauderdale REALTORS®
Listings provided courtesy of The Hernando County Association of Realtors MLS.
Listing Data ©2025 REALTOR® Association of Citrus County
Listing Data ©2025 Royal Palm Coast Realtor® Association
The information provided by this website is for the personal, non-commercial use of consumers and may not be used for any purpose other than to identify prospective properties consumers may be interested in purchasing.Display of MLS data is usually deemed reliable but is NOT guaranteed accurate.
Datafeed Last updated on June 8, 2025 @ 12:00 am
©2006-2025 brokerIDXsites.com - https://brokerIDXsites.com
Sign Up Now for Free!X
Call Direct: Brokerage Office: Mobile: 352.573.8561
Registration Benefits:
- New Listings & Price Reduction Updates sent directly to your email
- Create Your Own Property Search saved for your return visit.
- "Like" Listings and Create a Favorites List
* NOTICE: By creating your free profile, you authorize us to send you periodic emails about new listings that match your saved searches and related real estate information.If you provide your telephone number, you are giving us permission to call you in response to this request, even if this phone number is in the State and/or National Do Not Call Registry.
Already have an account? Login to your account.


