
- Team Crouse
- Tropic Shores Realty
- "Always striving to exceed your expectations"
- Mobile: 352.573.8561
- 352.573.8561
- teamcrouse2014@gmail.com
Contact Mary M. Crouse
Schedule A Showing
Request more information
- Home
- Property Search
- Search results
- 612 12th Avenue S, ST PETERSBURG, FL 33701
Property Photos
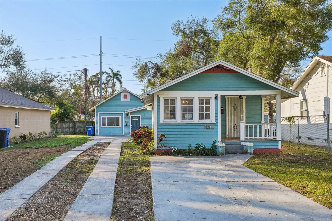

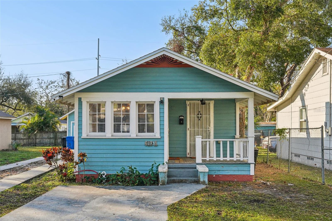
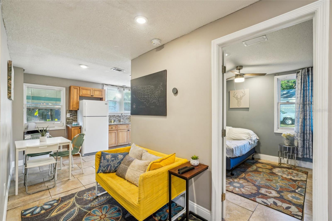
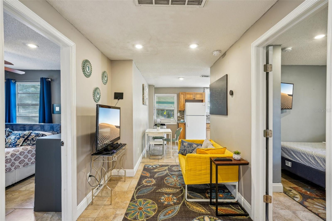
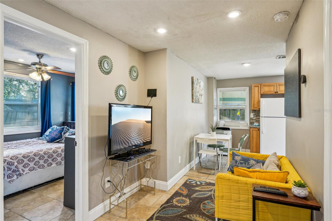
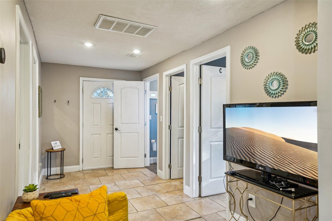
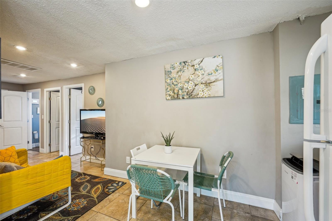
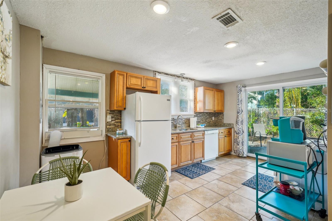
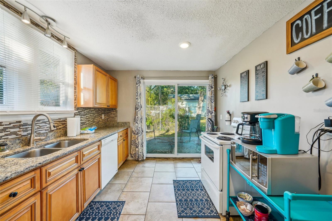
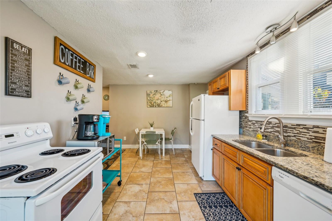
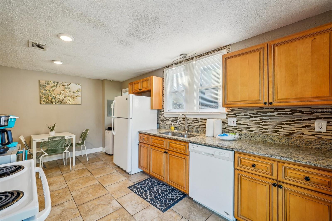
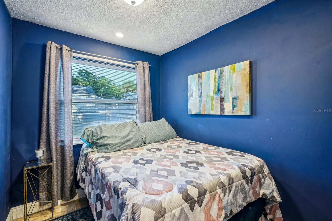
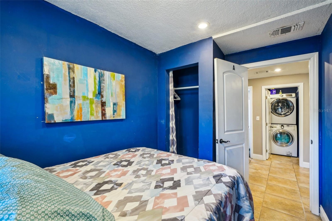
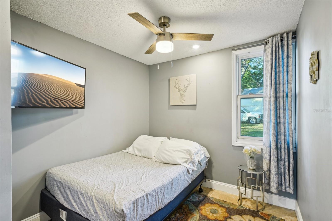
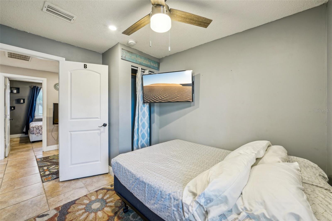
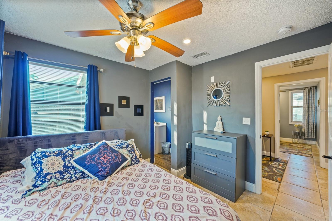
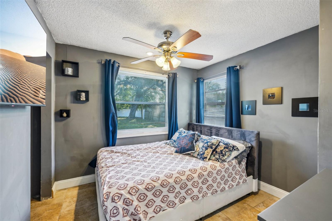
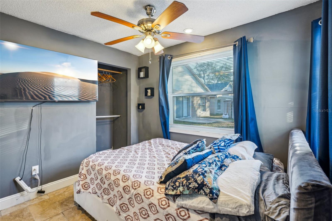
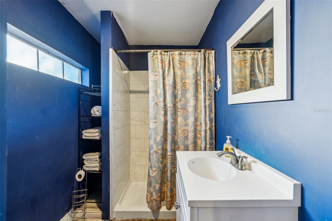
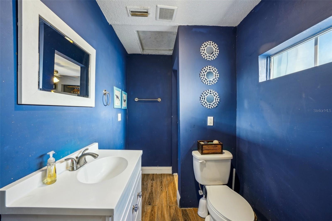
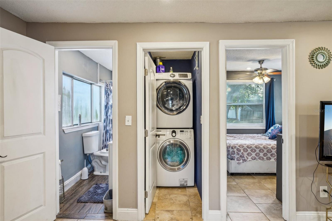
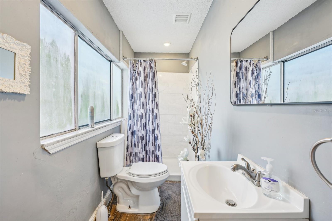
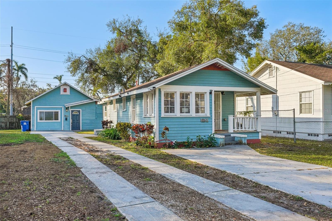
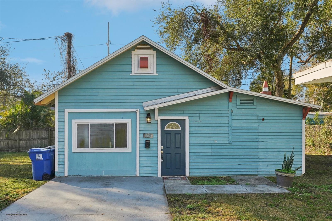
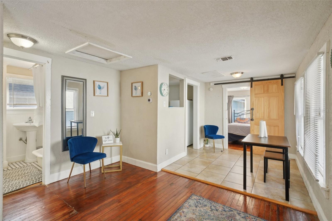
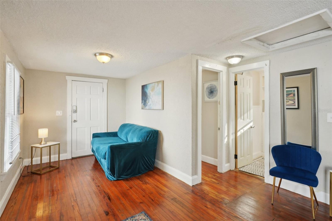
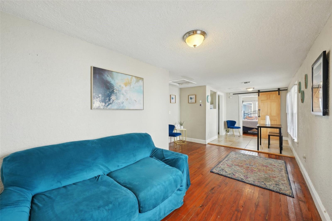
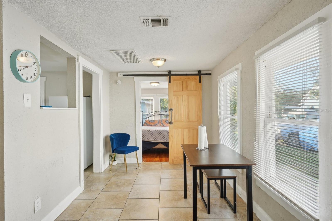
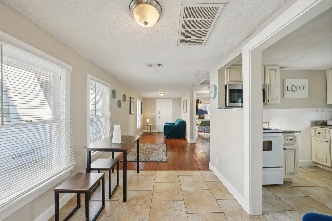
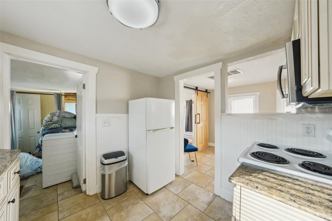
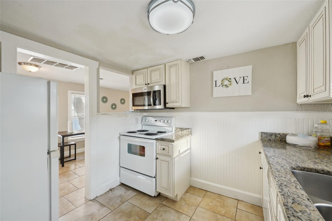
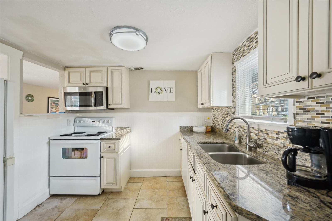
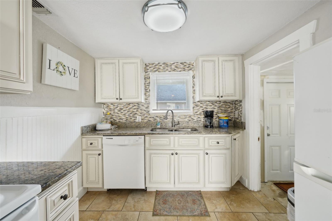
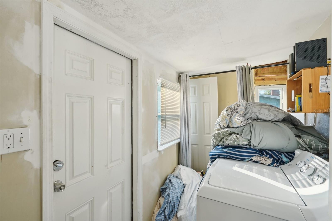
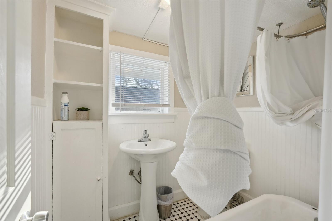
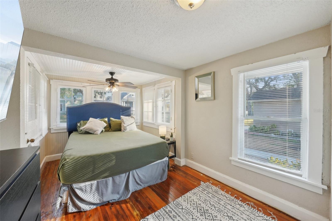
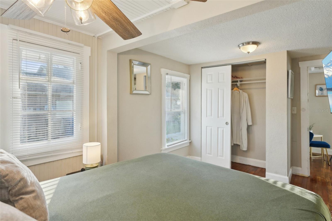
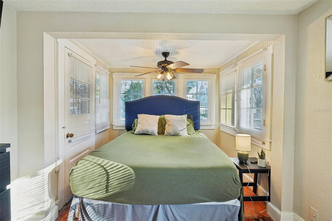
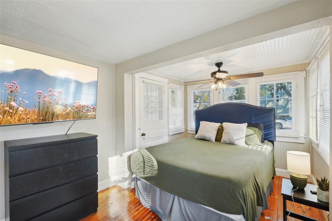
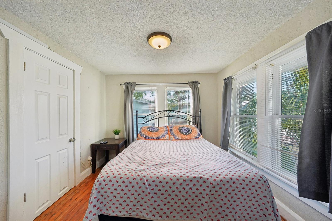
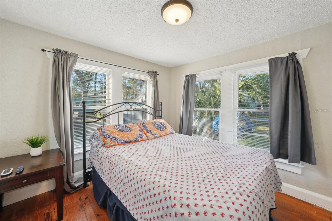
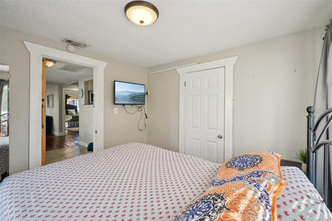
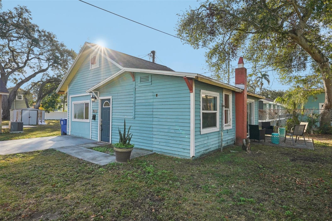
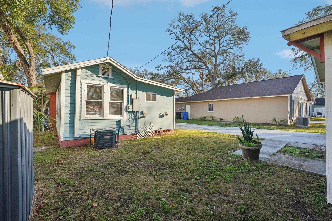
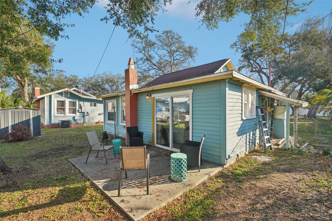


- MLS#: TB8344805 ( Residential )
- Street Address: 612 12th Avenue S
- Viewed: 61
- Price: $505,000
- Price sqft: $328
- Waterfront: No
- Year Built: 1938
- Bldg sqft: 1539
- Bedrooms: 4
- Total Baths: 2
- Full Baths: 2
- Days On Market: 119
- Additional Information
- Geolocation: 27.7583 / -82.6411
- County: PINELLAS
- City: ST PETERSBURG
- Zipcode: 33701
- Subdivision: Gibbs Add To Ingleside
- Elementary School: Campbell Park Elementary PN
- Middle School: John Hopkins Middle PN
- High School: Gibbs High PN
- Provided by: REDFIN CORPORATION
- Contact: Sylvia Haddad
- 617-458-2883

- DMCA Notice
-
DescriptionDont miss this rare opportunity to own two fully restored historic bungalows in charming Rosier Park! Both 2 bedroom, 1 bath homes beautifully blend classic charm with modern updates. The front unit boasts hardwood floors, a timeless kitchen, a welcoming front porch, an updated bathroom, and a convenient laundry room. The spacious back unit features elegant custom tile flooring, a stylish kitchen and bathroom, and a private fenced yard. Both kitchens are equipped with custom wood cabinets, easy glide drawers, granite countertops, mosaic tile backsplashes, and appliances, while the bathrooms showcase exquisite tile work, new vanities, and classic clawfoot tubs. These stunning homes wont last longschedule your showing today!
All
Similar
Features
Appliances
- Dishwasher
- Range
- Refrigerator
Home Owners Association Fee
- 0.00
Carport Spaces
- 0.00
Close Date
- 0000-00-00
Cooling
- Central Air
Country
- US
Covered Spaces
- 0.00
Exterior Features
- Lighting
- Private Mailbox
Flooring
- Ceramic Tile
- Wood
Furnished
- Unfurnished
Garage Spaces
- 0.00
Heating
- Central
- Electric
High School
- Gibbs High-PN
Insurance Expense
- 0.00
Interior Features
- Built-in Features
- Ceiling Fans(s)
- Other
- Solid Wood Cabinets
- Stone Counters
Legal Description
- GIBB'S ADD TO ENGLESIDE BLK 4
- LOT 24
Levels
- One
Living Area
- 1360.00
Lot Features
- City Limits
- Level
- Near Marina
- Oversized Lot
- Paved
Middle School
- John Hopkins Middle-PN
Area Major
- 33701 - St Pete
Net Operating Income
- 0.00
Occupant Type
- Vacant
Open Parking Spaces
- 0.00
Other Expense
- 0.00
Other Structures
- Additional Single Family Home
Parcel Number
- 30-31-17-30744-004-0240
Parking Features
- Driveway
- None
- Oversized
- Parking Pad
Property Type
- Residential
Roof
- Shingle
School Elementary
- Campbell Park Elementary-PN
Sewer
- Public Sewer
Style
- Bungalow
Tax Year
- 2024
Township
- 31
Utilities
- Electricity Connected
- Public
- Sewer Connected
- Street Lights
- Underground Utilities
- Water Connected
View
- Garden
Views
- 61
Virtual Tour Url
- https://www.propertypanorama.com/instaview/stellar/TB8344805
Water Source
- Public
Year Built
- 1938
Listing Data ©2025 Greater Fort Lauderdale REALTORS®
Listings provided courtesy of The Hernando County Association of Realtors MLS.
Listing Data ©2025 REALTOR® Association of Citrus County
Listing Data ©2025 Royal Palm Coast Realtor® Association
The information provided by this website is for the personal, non-commercial use of consumers and may not be used for any purpose other than to identify prospective properties consumers may be interested in purchasing.Display of MLS data is usually deemed reliable but is NOT guaranteed accurate.
Datafeed Last updated on June 7, 2025 @ 12:00 am
©2006-2025 brokerIDXsites.com - https://brokerIDXsites.com
Sign Up Now for Free!X
Call Direct: Brokerage Office: Mobile: 352.573.8561
Registration Benefits:
- New Listings & Price Reduction Updates sent directly to your email
- Create Your Own Property Search saved for your return visit.
- "Like" Listings and Create a Favorites List
* NOTICE: By creating your free profile, you authorize us to send you periodic emails about new listings that match your saved searches and related real estate information.If you provide your telephone number, you are giving us permission to call you in response to this request, even if this phone number is in the State and/or National Do Not Call Registry.
Already have an account? Login to your account.


