
- Team Crouse
- Tropic Shores Realty
- "Always striving to exceed your expectations"
- Mobile: 352.573.8561
- 352.573.8561
- teamcrouse2014@gmail.com
Contact Mary M. Crouse
Schedule A Showing
Request more information
- Home
- Property Search
- Search results
- 5809 War Admiral Drive, WESLEY CHAPEL, FL 33544
Property Photos
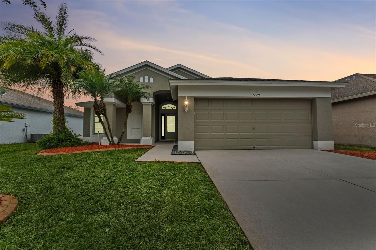

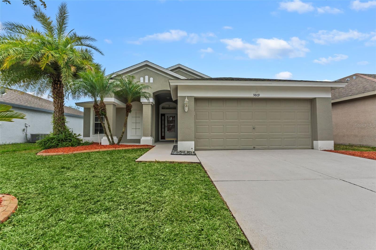
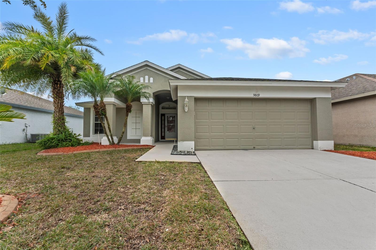
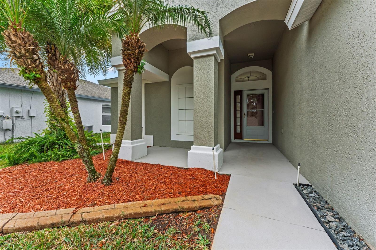
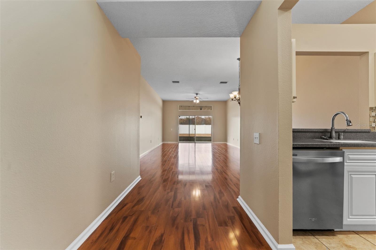
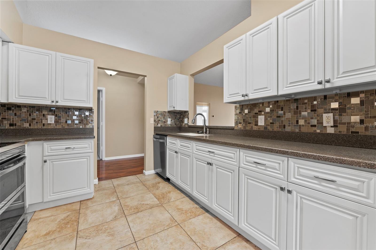
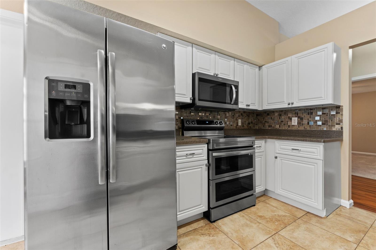
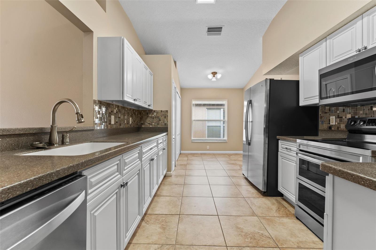
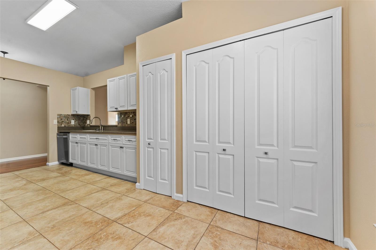
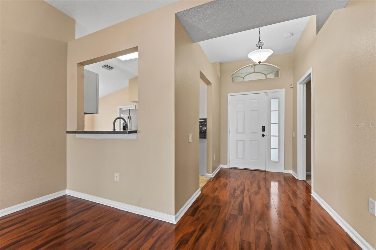
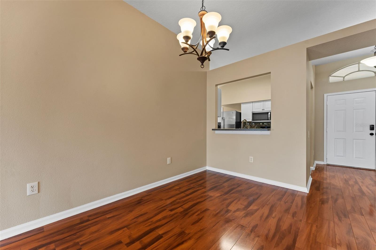
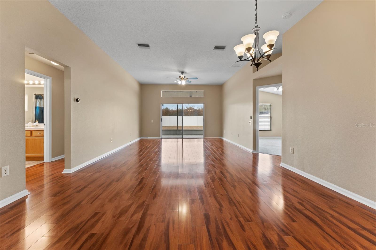
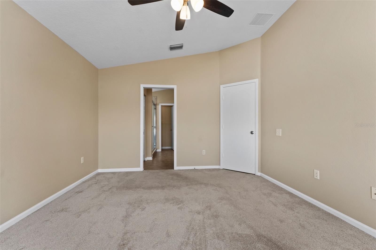
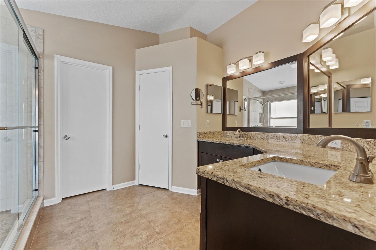
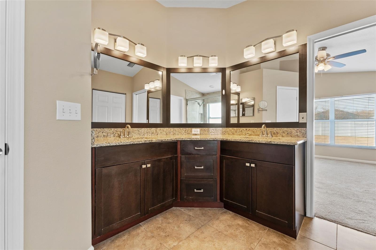
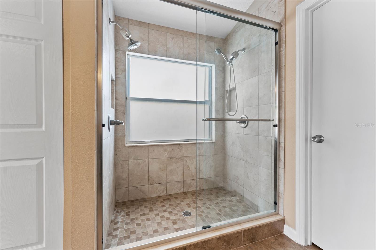
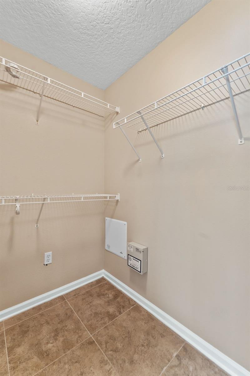
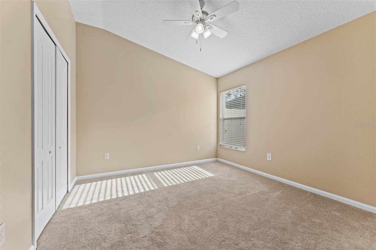
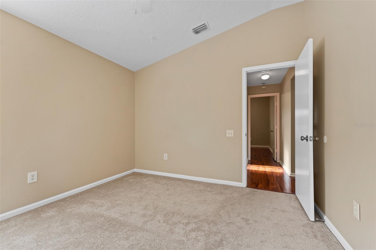
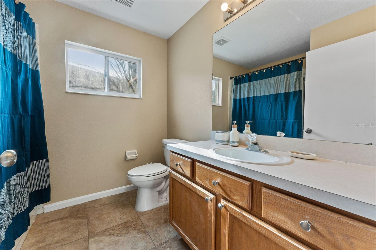
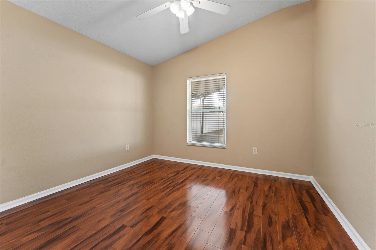
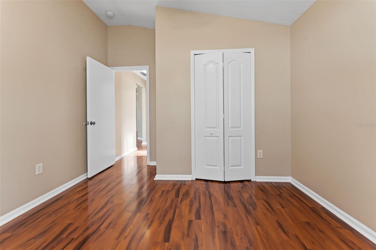
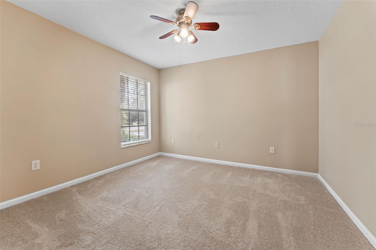
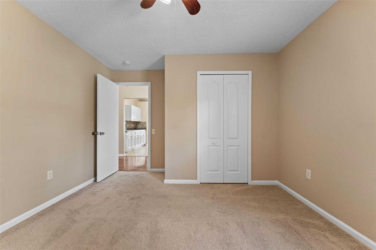
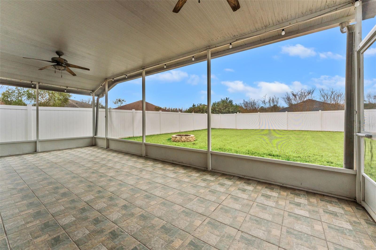
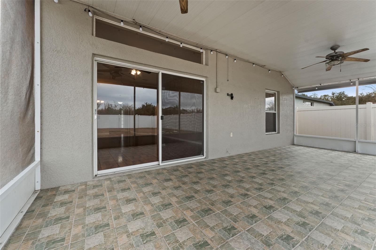
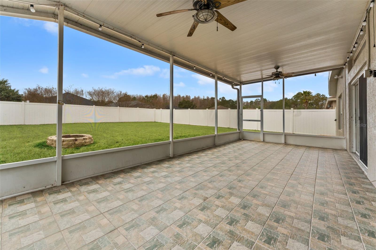
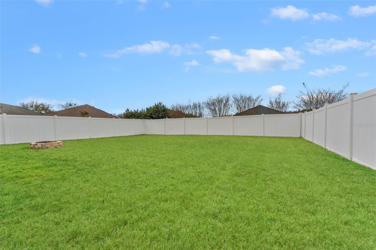
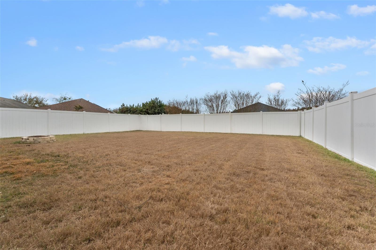
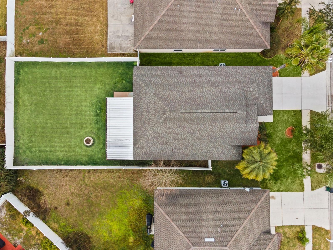
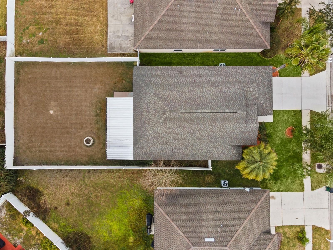
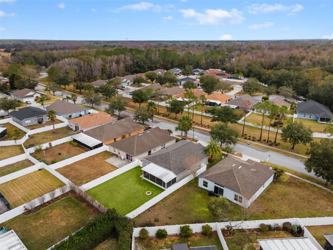
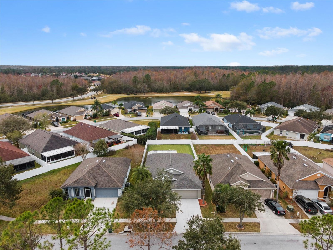
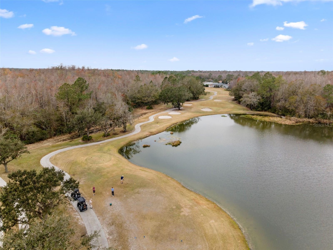

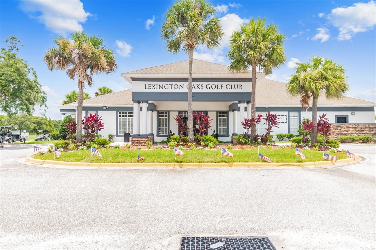
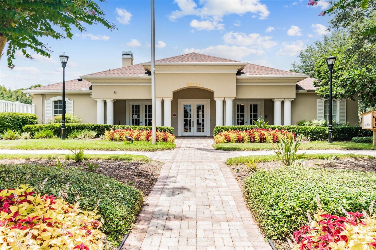
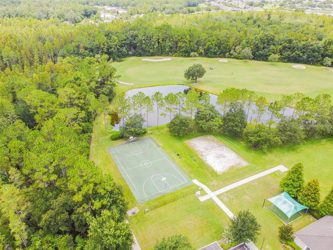
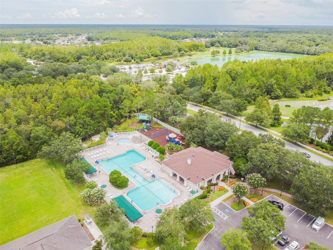

- MLS#: TB8344707 ( Residential )
- Street Address: 5809 War Admiral Drive
- Viewed: 86
- Price: $420,000
- Price sqft: $167
- Waterfront: No
- Year Built: 2002
- Bldg sqft: 2510
- Bedrooms: 4
- Total Baths: 2
- Full Baths: 2
- Garage / Parking Spaces: 2
- Days On Market: 24
- Additional Information
- Geolocation: 28.2415 / -82.387
- County: PASCO
- City: WESLEY CHAPEL
- Zipcode: 33544
- Subdivision: Lexington Oaks Village 14
- Elementary School: Veterans Elementary School
- Middle School: Cypress Creek Middle School
- High School: Cypress Creek High PO
- Provided by: PEOPLE'S CHOICE REALTY SVC LLC
- Contact: Nicole Schofield
- 813-933-0677

- DMCA Notice
-
DescriptionWelcome to 5809 War Admiral Drive, nestled in the highly sought after golf course community of Lexington Oaks in Wesley Chapel, FL! This beautifully maintained 4 bedroom, 2 bathroom home features a brand new roof (2025) and a new water heater (2024) for peace of mind and insurance costs savings! Step inside to find freshly painted interiors complemented by a mix of carpet, tile, and laminate flooring for style and comfort. The entire interior has just been painted too including baseboards, ceilings and doors. The kitchen features stainless steel appliances (2022) and seamlessly flows into the living and dining areasperfect for entertaining! Retreat to the updated primary suite and the primary bathroom showcasing granite countertops, dual shower heads, and a modern design. Enjoy year round outdoor living on the large screened in lanai overlooking your huge, fenced in backyardideal for pets, play, or future customization. Additional features include a Nest thermostat for energy efficiency. Lexington Oaks is packed with amenities, including a community pool and splash pad, basketball and tennis courts, and a 18 hole golf course with a driving range and on site restaurant. Plus, with an incredibly low HOA of just $80 per year, youll enjoy resort style living without the high costs. Dont miss your chance to own this move in ready gemschedule your showing today!
All
Similar
Features
Appliances
- Convection Oven
- Dishwasher
- Disposal
- Electric Water Heater
- Microwave
Association Amenities
- Fitness Center
- Golf Course
- Pool
- Tennis Court(s)
Home Owners Association Fee
- 80.00
Home Owners Association Fee Includes
- Pool
- Maintenance Grounds
Association Name
- Melissa Howell / Valerie Sharrow
Association Phone
- (866) 473-2573
Carport Spaces
- 0.00
Close Date
- 0000-00-00
Cooling
- Central Air
Country
- US
Covered Spaces
- 0.00
Exterior Features
- Sidewalk
- Sliding Doors
Flooring
- Carpet
- Laminate
- Tile
Garage Spaces
- 2.00
Heating
- Central
High School
- Cypress Creek High-PO
Interior Features
- Living Room/Dining Room Combo
- Thermostat
Legal Description
- LEXINGTON OAKS VILLAGE 14 PB 41 PG 128 BLOCK 17 LOT 15 OR 9543 PG 423
Levels
- One
Living Area
- 1685.00
Middle School
- Cypress Creek Middle School
Area Major
- 33544 - Zephyrhills/Wesley Chapel
Net Operating Income
- 0.00
Occupant Type
- Vacant
Parcel Number
- 10-26-19-0080-01700-0150
Pets Allowed
- Breed Restrictions
- Cats OK
- Dogs OK
Property Type
- Residential
Roof
- Shingle
School Elementary
- Veterans Elementary School
Sewer
- Public Sewer
Tax Year
- 2024
Township
- 26S
Utilities
- Cable Available
- Electricity Connected
- Water Connected
Views
- 86
Virtual Tour Url
- https://www.propertypanorama.com/instaview/stellar/TB8344707
Water Source
- None
Year Built
- 2002
Zoning Code
- MPUD
The information provided by this website is for the personal, non-commercial use of consumers and may not be used for any purpose other than to identify prospective properties consumers may be interested in purchasing.
Display of MLS data is usually deemed reliable but is NOT guaranteed accurate.
Datafeed Last updated on February 24, 2025 @ 12:00 am
Display of MLS data is usually deemed reliable but is NOT guaranteed accurate.
Datafeed Last updated on February 24, 2025 @ 12:00 am
©2006-2025 brokerIDXsites.com - https://brokerIDXsites.com
Sign Up Now for Free!X
Call Direct: Brokerage Office: Mobile: 352.573.8561
Registration Benefits:
- New Listings & Price Reduction Updates sent directly to your email
- Create Your Own Property Search saved for your return visit.
- "Like" Listings and Create a Favorites List
* NOTICE: By creating your free profile, you authorize us to send you periodic emails about new listings that match your saved searches and related real estate information.If you provide your telephone number, you are giving us permission to call you in response to this request, even if this phone number is in the State and/or National Do Not Call Registry.
Already have an account? Login to your account.


