
- Team Crouse
- Tropic Shores Realty
- "Always striving to exceed your expectations"
- Mobile: 352.573.8561
- 352.573.8561
- teamcrouse2014@gmail.com
Contact Mary M. Crouse
Schedule A Showing
Request more information
- Home
- Property Search
- Search results
- 316 Shore Drive E, OLDSMAR, FL 34677
Property Photos
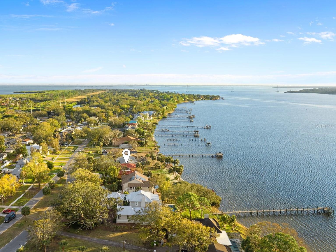

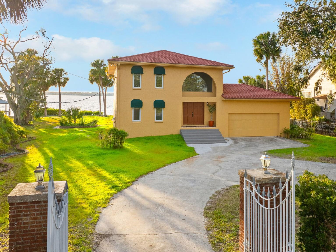
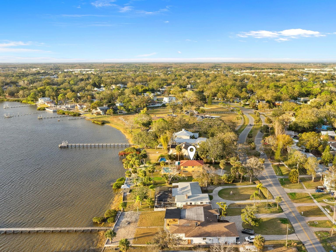
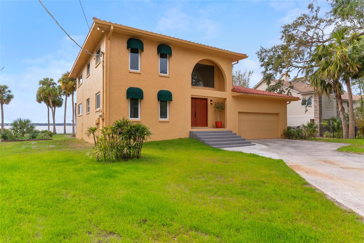
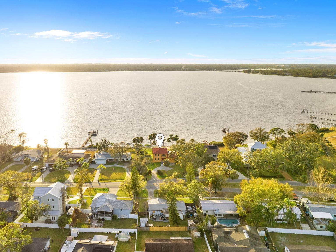
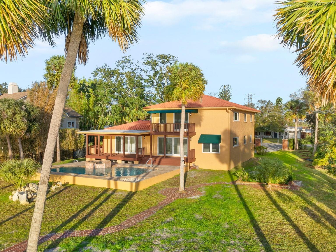
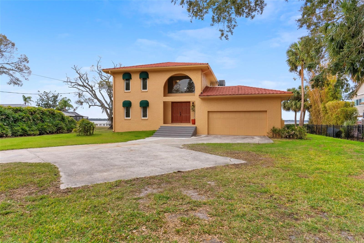
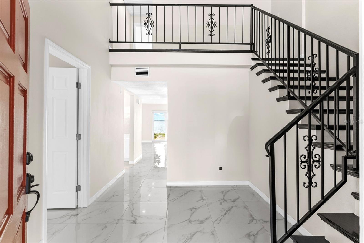
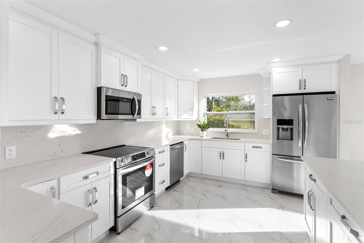
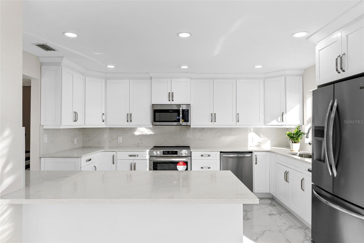
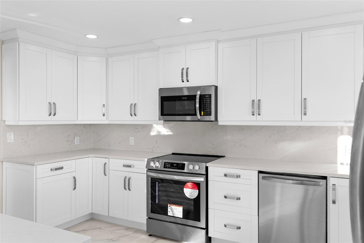
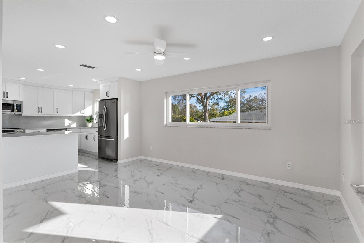
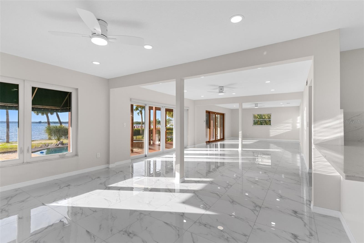
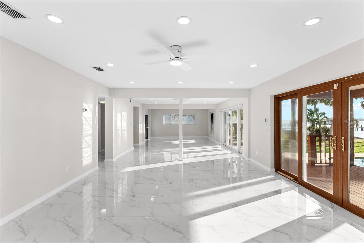
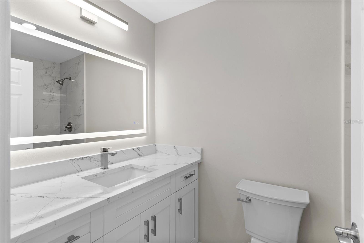
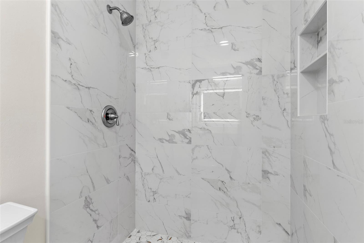
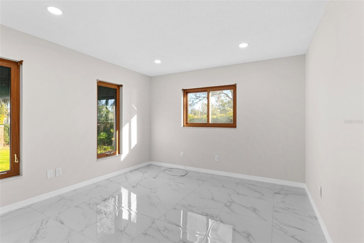
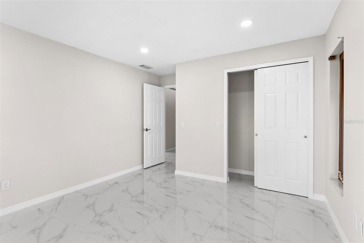
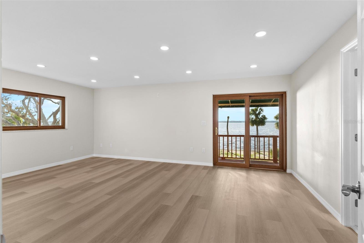
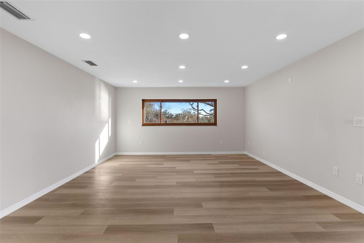
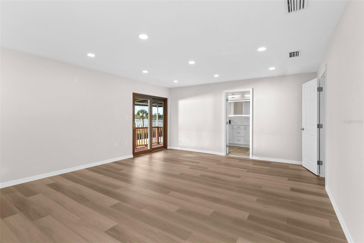
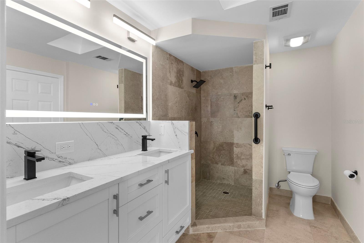
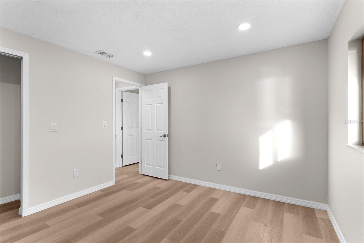
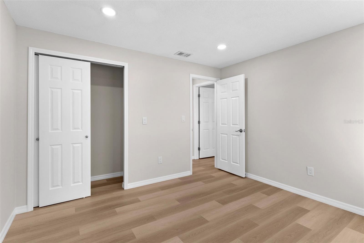
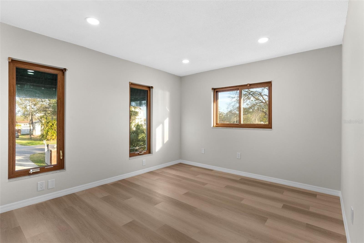
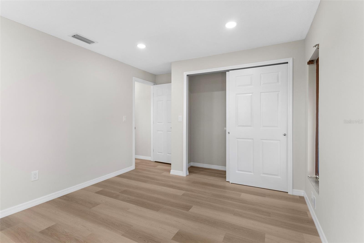
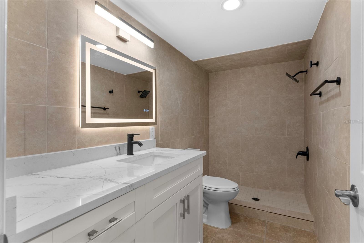
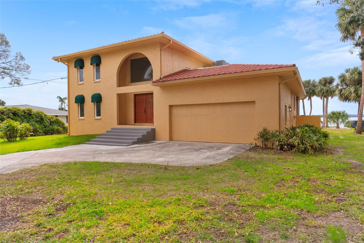
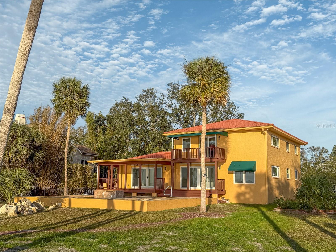
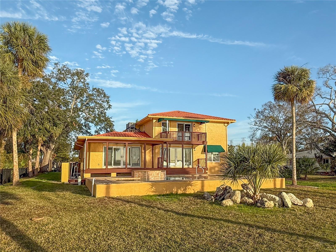
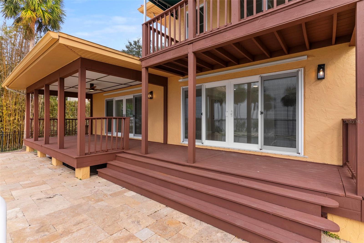
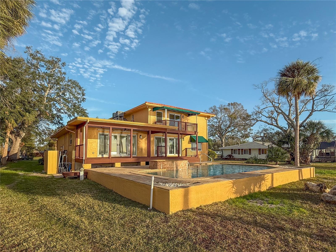
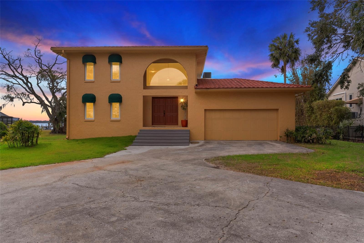
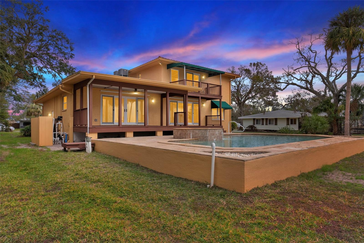
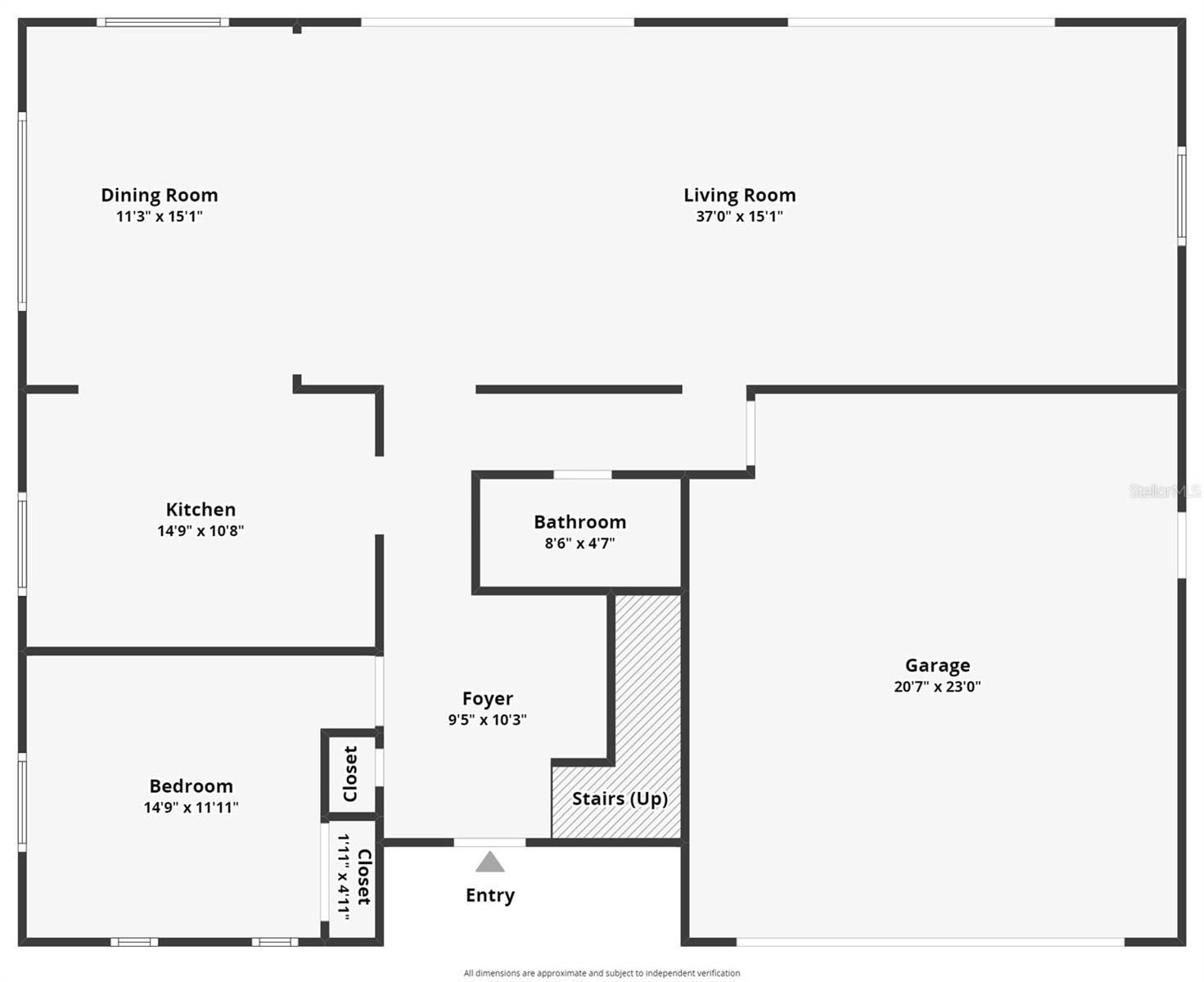
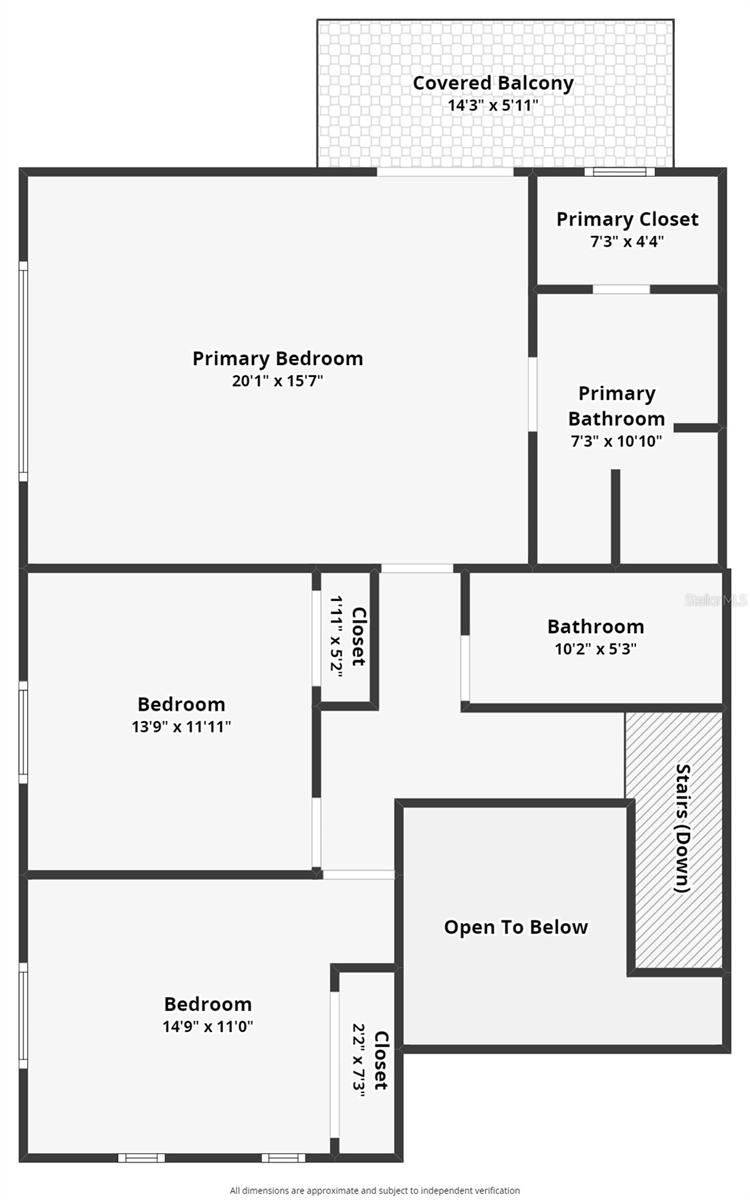
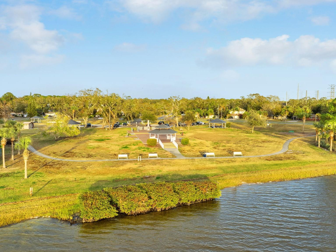
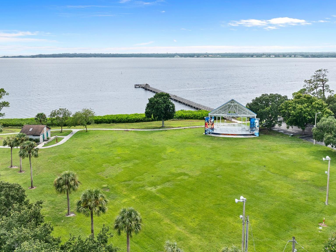
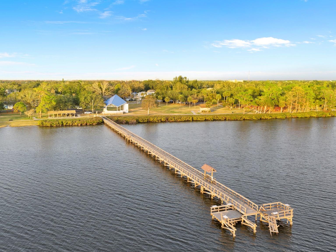
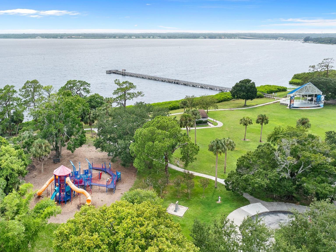
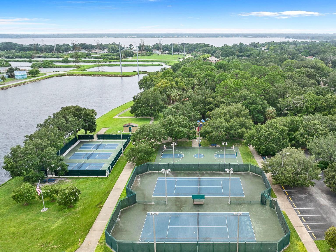




- MLS#: TB8344691 ( Residential )
- Street Address: 316 Shore Drive E
- Viewed: 187
- Price: $1,575,000
- Price sqft: $465
- Waterfront: Yes
- Wateraccess: Yes
- Waterfront Type: Bay/Harbor
- Year Built: 1975
- Bldg sqft: 3390
- Bedrooms: 4
- Total Baths: 3
- Full Baths: 3
- Garage / Parking Spaces: 2
- Days On Market: 126
- Additional Information
- Geolocation: 28.0274 / -82.6645
- County: PINELLAS
- City: OLDSMAR
- Zipcode: 34677
- Subdivision: Country Club Add To Oldsmar Re
- Elementary School: Oldsmar Elementary PN
- Middle School: Carwise Middle PN
- High School: East Lake High PN
- Provided by: CHARLES RUTENBERG REALTY INC
- Contact: James Wheeler, PA
- 727-538-9200

- DMCA Notice
-
DescriptionImproved Price! Move In Ready! Updated waterfront pool home with 4 bedrooms and 3 full bathrooms on an ELEVATED SLAB THAT HAS NEVER FLOODED. High and dry, without stilts! Panoramic water views across Upper Tampa Bay on a spacious lot (100 ft wide x 200 ft deep) with a new sea wall. Inside, a welcoming foyer leads to the open concept living/dining area and beyond to incredible scenic views of the covered deck, pool, and back yard framed by the bay. The new kitchen features quartz counters, premium cabinets, and stainless steel appliances. The first floor includes a bedroom (or office) and an updated hall bathroom. Upstairs is the primary bedroom with ensuite, along with two more bedrooms and an updated hall bathroom. This waterside retreat is ideally located in Oldsmars most coveted neighborhood, near the citys best parks, in an area that is golf cart friendly and great for walking, jogging, bicycling, kayaking, fishing, and many other activities. No water intrusion in this house from Helene or any other storm, thanks to superior construction on an elevated slab that raises and protects the entire living area, without the daunting stairs and vulnerable ground floor found in stilt homes. New seawall, new pool pump, and new water heater in 2024. Both AC units replaced in 2022. New metal roof in 2008. Hurricane shutters included. No HOA. Transferable low cost flood insurance. Assigned to top rated schools. Highly desirable Oldsmar combines quality of life with quick and convenient access to shopping, dining, Tampa International Airport, the Westshore Business District, and sparkling Gulf beaches. Schedule your private showing today!
All
Similar
Features
Waterfront Description
- Bay/Harbor
Appliances
- Convection Oven
- Dishwasher
- Electric Water Heater
- Exhaust Fan
- Freezer
- Microwave
- Range
- Refrigerator
Home Owners Association Fee
- 0.00
Carport Spaces
- 0.00
Close Date
- 0000-00-00
Cooling
- Central Air
Country
- US
Covered Spaces
- 0.00
Exterior Features
- Awning(s)
- Balcony
- Hurricane Shutters
- Private Mailbox
- Rain Gutters
- Sliding Doors
Flooring
- Luxury Vinyl
- Tile
Garage Spaces
- 2.00
Heating
- Central
High School
- East Lake High-PN
Insurance Expense
- 0.00
Interior Features
- Ceiling Fans(s)
- Living Room/Dining Room Combo
- Open Floorplan
- PrimaryBedroom Upstairs
- Solid Surface Counters
- Solid Wood Cabinets
- Stone Counters
- Thermostat
- Walk-In Closet(s)
Legal Description
- COUNTRY CLUB ADD TO OLDSMAR REVISED BLK 1
- LOT 2 (SEE S23-28-16)
Levels
- Two
Living Area
- 2496.00
Lot Features
- City Limits
- Level
- Paved
Middle School
- Carwise Middle-PN
Area Major
- 34677 - Oldsmar
Net Operating Income
- 0.00
Occupant Type
- Vacant
Open Parking Spaces
- 0.00
Other Expense
- 0.00
Parcel Number
- 25-28-16-18432-001-0020
Parking Features
- Covered
- Driveway
- Ground Level
- Guest
- Off Street
- Oversized
Pool Features
- Deck
- Gunite
- Lighting
- Other
Property Type
- Residential
Roof
- Tile
School Elementary
- Oldsmar Elementary-PN
Sewer
- Public Sewer
Style
- Contemporary
Tax Year
- 2024
Township
- 28
Utilities
- Cable Available
- Electricity Connected
- Fiber Optics
- Fire Hydrant
- Phone Available
- Public
- Sewer Connected
- Water Connected
View
- Pool
- Water
Views
- 187
Virtual Tour Url
- https://www.zillow.com/view-imx/7b4adc3b-62bb-413d-abdd-97dc90711602?setAttribution=mls&wl=true&initialViewType=pano&utm_source=dashboard
Water Source
- Public
Year Built
- 1975
Listing Data ©2025 Greater Fort Lauderdale REALTORS®
Listings provided courtesy of The Hernando County Association of Realtors MLS.
Listing Data ©2025 REALTOR® Association of Citrus County
Listing Data ©2025 Royal Palm Coast Realtor® Association
The information provided by this website is for the personal, non-commercial use of consumers and may not be used for any purpose other than to identify prospective properties consumers may be interested in purchasing.Display of MLS data is usually deemed reliable but is NOT guaranteed accurate.
Datafeed Last updated on June 6, 2025 @ 12:00 am
©2006-2025 brokerIDXsites.com - https://brokerIDXsites.com
Sign Up Now for Free!X
Call Direct: Brokerage Office: Mobile: 352.573.8561
Registration Benefits:
- New Listings & Price Reduction Updates sent directly to your email
- Create Your Own Property Search saved for your return visit.
- "Like" Listings and Create a Favorites List
* NOTICE: By creating your free profile, you authorize us to send you periodic emails about new listings that match your saved searches and related real estate information.If you provide your telephone number, you are giving us permission to call you in response to this request, even if this phone number is in the State and/or National Do Not Call Registry.
Already have an account? Login to your account.


