
- Team Crouse
- Tropic Shores Realty
- "Always striving to exceed your expectations"
- Mobile: 352.573.8561
- 352.573.8561
- teamcrouse2014@gmail.com
Contact Mary M. Crouse
Schedule A Showing
Request more information
- Home
- Property Search
- Search results
- 2181 Wateroak Drive N, CLEARWATER, FL 33764
Property Photos
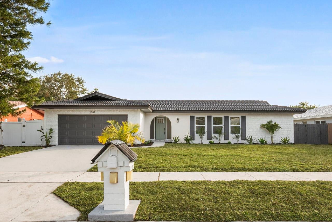

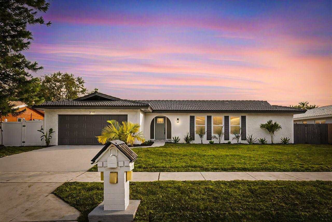
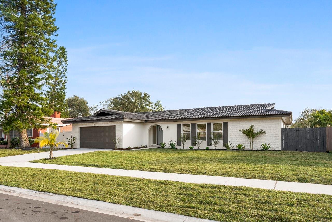
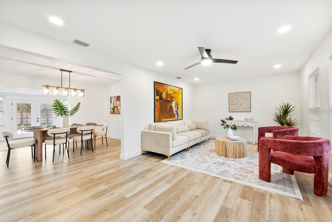
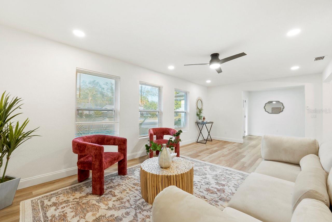
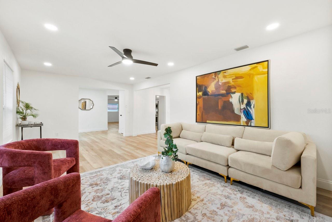
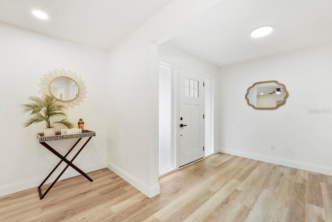
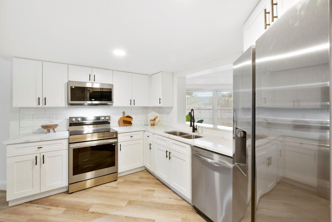
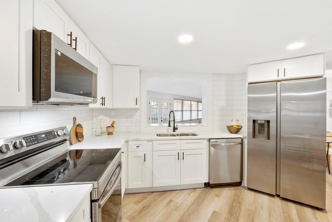
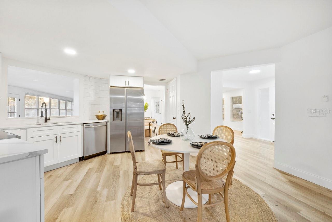
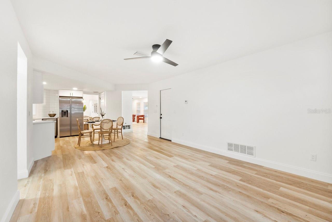
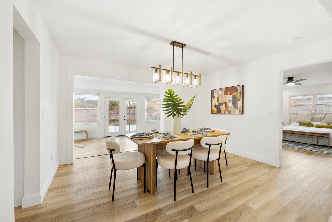
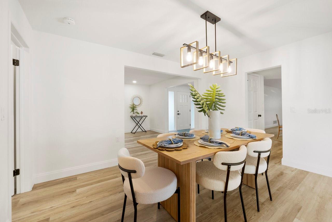
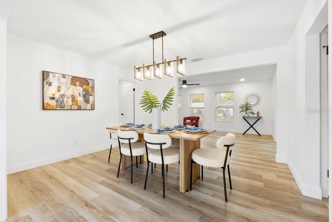
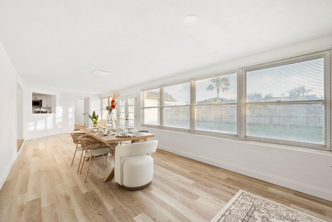
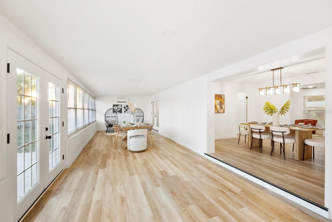
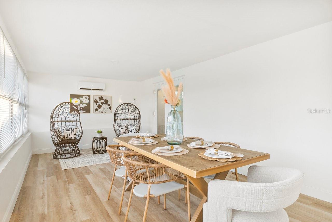
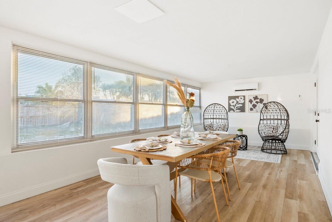
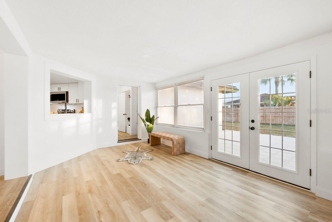
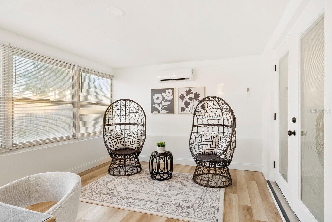
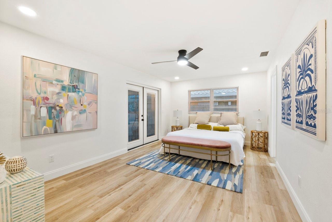
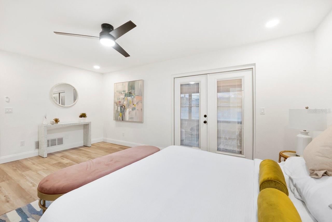
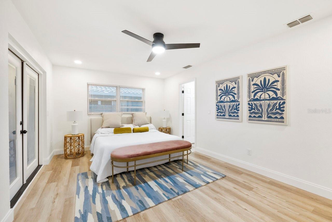
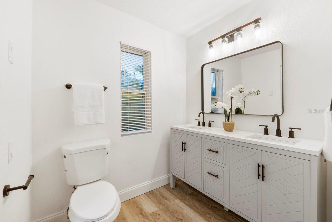
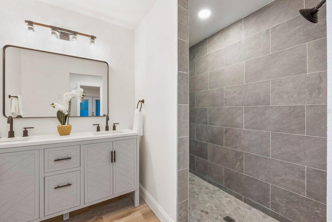
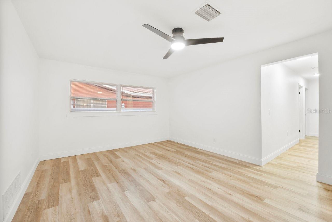
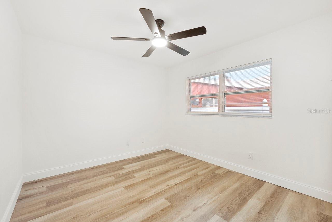
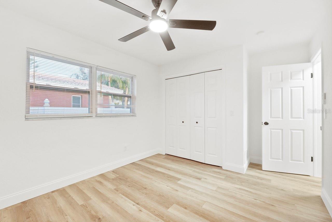
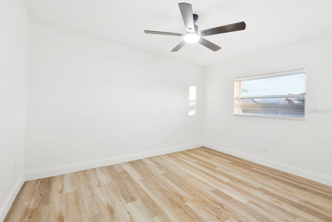
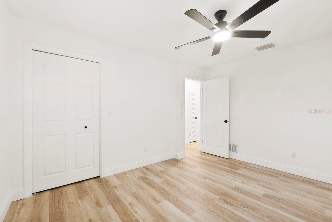
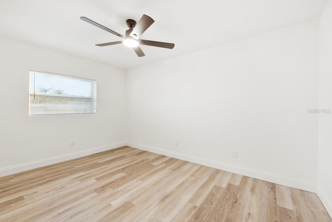
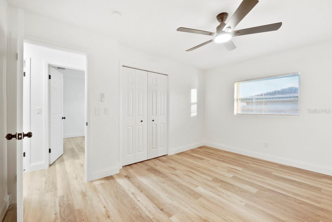
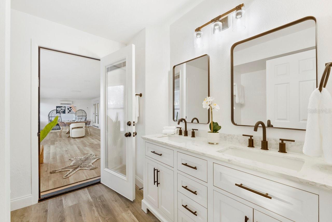
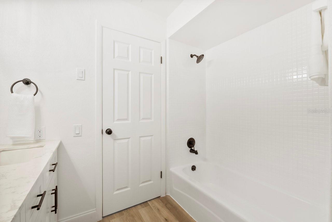
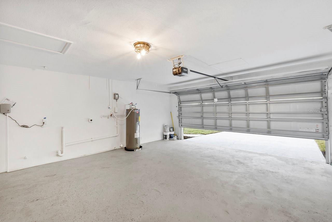
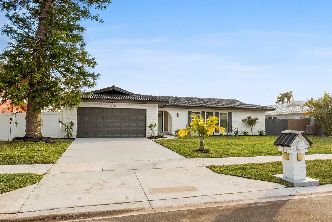
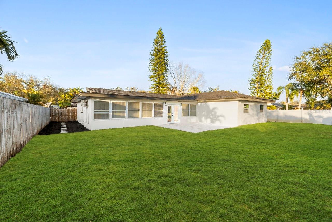
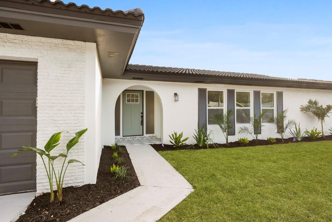
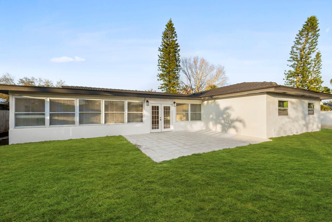
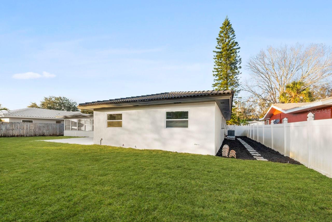
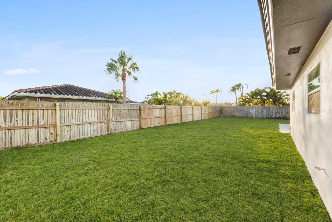
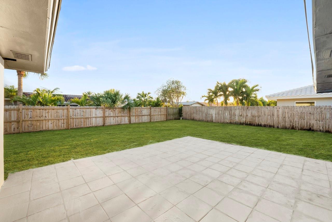
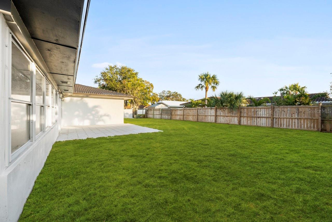
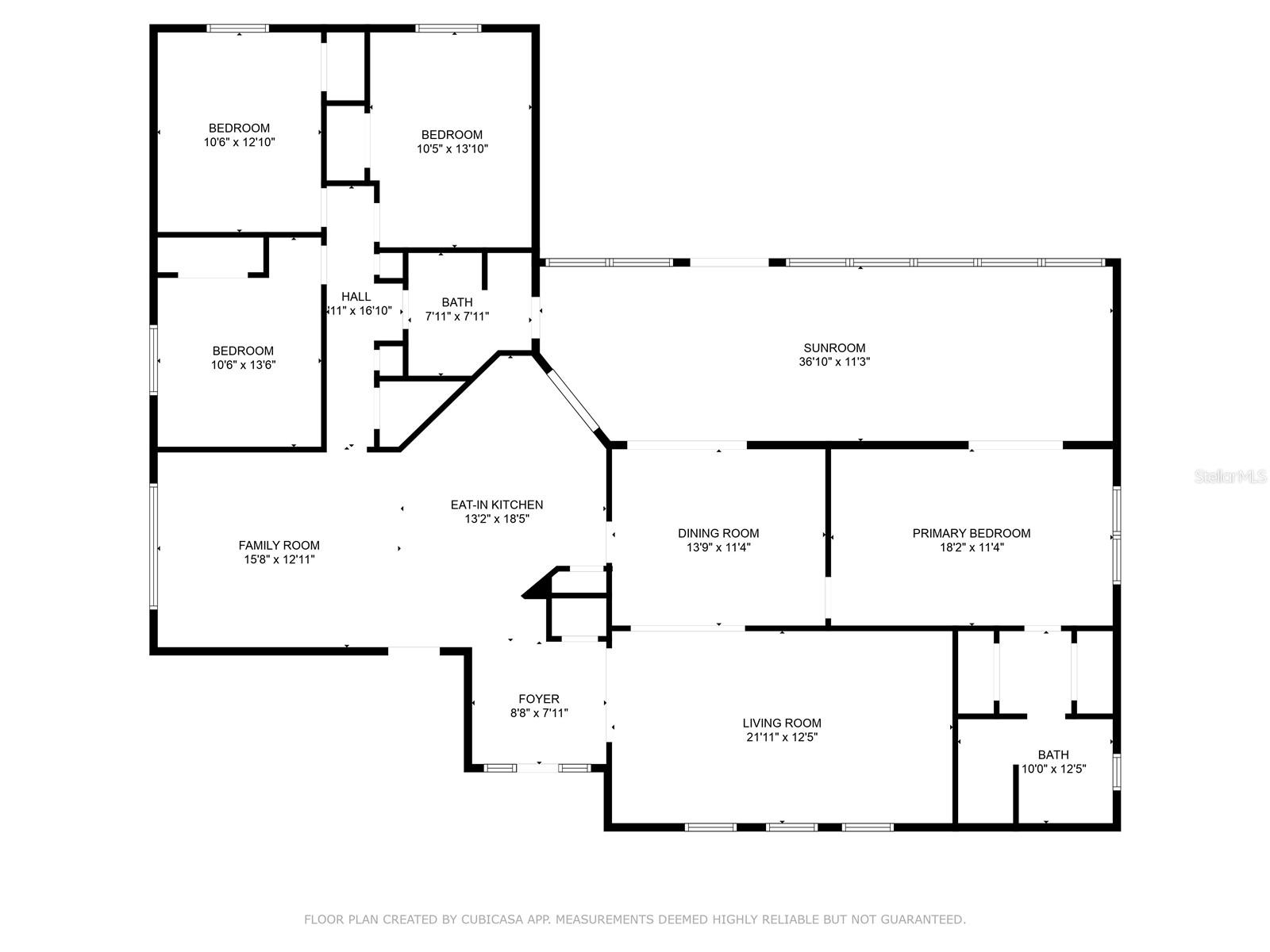
- MLS#: TB8344617 ( Residential )
- Street Address: 2181 Wateroak Drive N
- Viewed: 83
- Price: $599,999
- Price sqft: $183
- Waterfront: No
- Year Built: 1973
- Bldg sqft: 3277
- Bedrooms: 4
- Total Baths: 2
- Full Baths: 2
- Garage / Parking Spaces: 2
- Days On Market: 63
- Additional Information
- Geolocation: 27.9295 / -82.7473
- County: PINELLAS
- City: CLEARWATER
- Zipcode: 33764
- Subdivision: Venetian Gardens
- Provided by: SANCTUARY REAL ESTATE GROUP, LLC
- Contact: Stephanie Bell
- 404-974-5843

- DMCA Notice
-
DescriptionMove in ready, this completely renovated 4 bedroom, 2 bathroom Sanctuary features an open and contemporary split bedroom design. The modern eat in kitchen, complete with Quartz countertops and stainless steel appliances, opens to a spacious family room, separate dining room as well as a large sunroom. The natural flow from the living area to the kitchen and dining and formal living spaces ensures seamless and enjoyable gatherings. With 4 spacious bedrooms, there's room for everyone to unwind and find their own peaceful retreat. The 2 renovated bathrooms blend style and functionality. Additional features include a large 2 car garage, a beautifully landscaped fenced yard WITH PLENTY OF ROOM FOR A POOL and a huge paver patio. Nature lovers and pet owners will appreciate the proximity to Eagle Lake Park, while Clearwater Beach, Trip Advisors #1 beach in America, is only 8 miles from your doorstep. Conveniently located, the St. Petersburg/Clearwater Airport is just 6 miles away, and Tampa International Airport is 19 miles away. Dont miss the opportunity to make this your home, where location, affordability, and a peaceful suburban lifestyle come together perfectly.
All
Similar
Features
Appliances
- Dishwasher
- Disposal
- Electric Water Heater
- Microwave
- Range
- Refrigerator
Home Owners Association Fee
- 75.00
Association Name
- Callee Lepley-HOA Secretary
Association Phone
- 412-583-7504
Carport Spaces
- 0.00
Close Date
- 0000-00-00
Cooling
- Central Air
Country
- US
Covered Spaces
- 0.00
Exterior Features
- French Doors
- Irrigation System
- Lighting
- Private Mailbox
- Sidewalk
- Sliding Doors
Flooring
- Laminate
Garage Spaces
- 2.00
Heating
- Central
- Electric
Insurance Expense
- 0.00
Interior Features
- Eat-in Kitchen
- Kitchen/Family Room Combo
- L Dining
- Primary Bedroom Main Floor
- Solid Surface Counters
- Split Bedroom
- Stone Counters
- Thermostat
- Walk-In Closet(s)
Legal Description
- VENETIAN GARDENS LOT 56
Levels
- One
Living Area
- 2473.00
Area Major
- 33764 - Clearwater
Net Operating Income
- 0.00
Occupant Type
- Vacant
Open Parking Spaces
- 0.00
Other Expense
- 0.00
Parcel Number
- 25-29-15-93869-000-0560
Pets Allowed
- Yes
Possession
- Close of Escrow
Property Type
- Residential
Roof
- Tile
Sewer
- Public Sewer
Tax Year
- 2024
Township
- 29
Utilities
- Cable Available
- Electricity Connected
- Phone Available
- Sewer Connected
- Water Connected
Views
- 83
Virtual Tour Url
- https://www.propertypanorama.com/instaview/stellar/TB8344617
Water Source
- None
Year Built
- 1973
Listing Data ©2025 Greater Fort Lauderdale REALTORS®
Listings provided courtesy of The Hernando County Association of Realtors MLS.
Listing Data ©2025 REALTOR® Association of Citrus County
Listing Data ©2025 Royal Palm Coast Realtor® Association
The information provided by this website is for the personal, non-commercial use of consumers and may not be used for any purpose other than to identify prospective properties consumers may be interested in purchasing.Display of MLS data is usually deemed reliable but is NOT guaranteed accurate.
Datafeed Last updated on April 3, 2025 @ 12:00 am
©2006-2025 brokerIDXsites.com - https://brokerIDXsites.com
Sign Up Now for Free!X
Call Direct: Brokerage Office: Mobile: 352.573.8561
Registration Benefits:
- New Listings & Price Reduction Updates sent directly to your email
- Create Your Own Property Search saved for your return visit.
- "Like" Listings and Create a Favorites List
* NOTICE: By creating your free profile, you authorize us to send you periodic emails about new listings that match your saved searches and related real estate information.If you provide your telephone number, you are giving us permission to call you in response to this request, even if this phone number is in the State and/or National Do Not Call Registry.
Already have an account? Login to your account.


