
- Team Crouse
- Tropic Shores Realty
- "Always striving to exceed your expectations"
- Mobile: 352.573.8561
- 352.573.8561
- teamcrouse2014@gmail.com
Contact Mary M. Crouse
Schedule A Showing
Request more information
- Home
- Property Search
- Search results
- 15910 Muirfield Drive, ODESSA, FL 33556
Property Photos
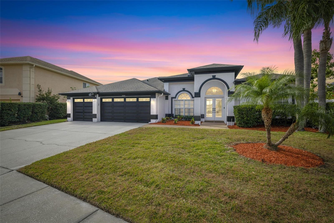

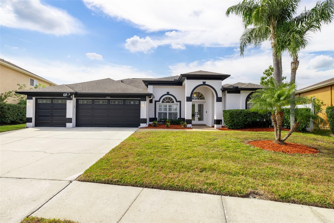
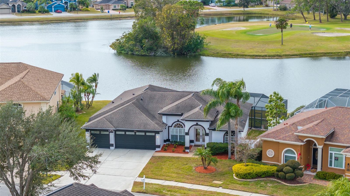
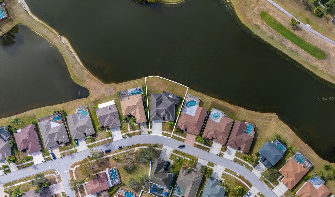
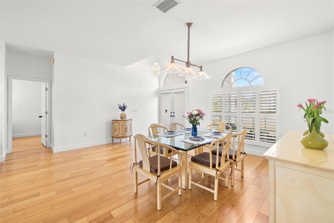
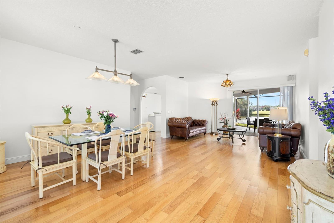
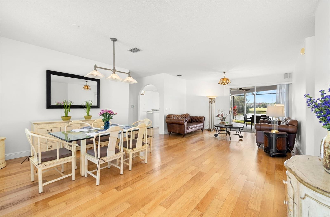
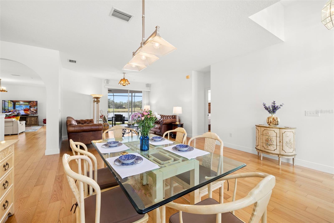
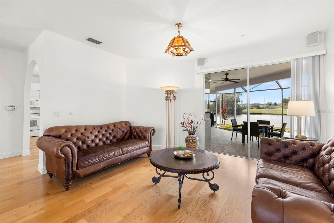
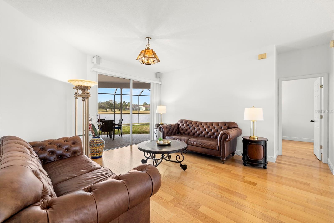
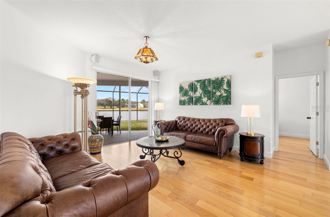
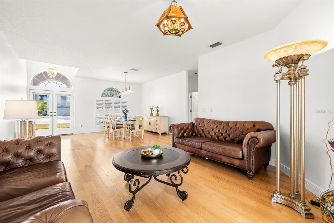
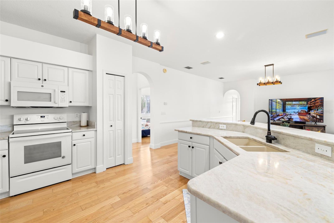
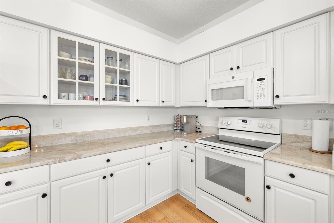
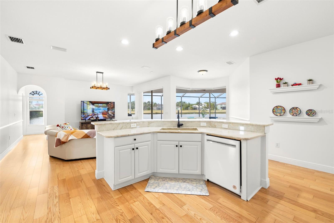
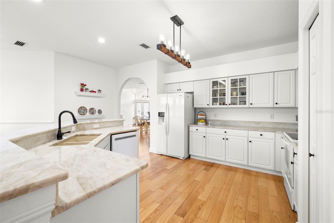
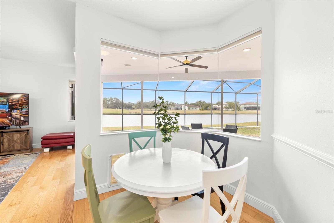
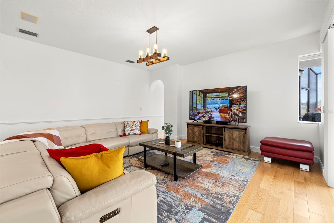
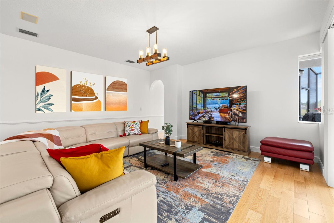
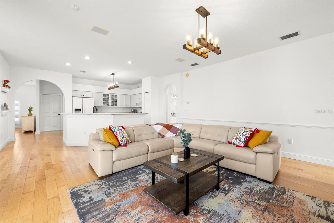
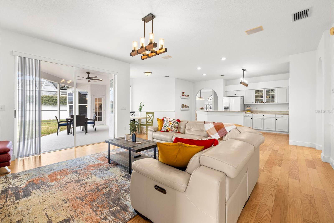
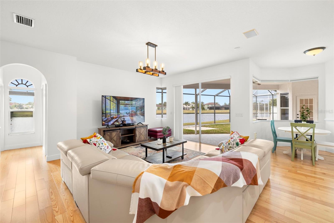
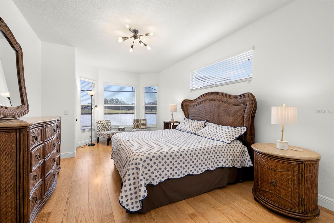
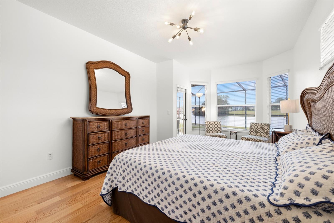
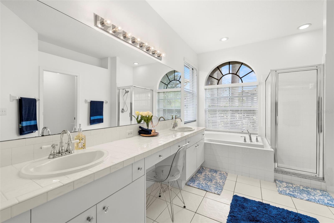
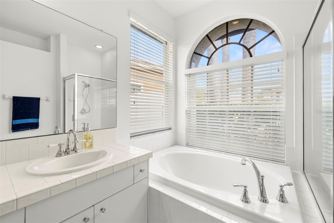
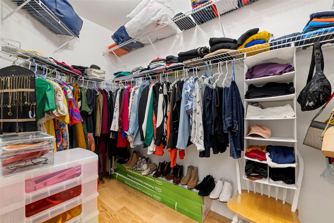
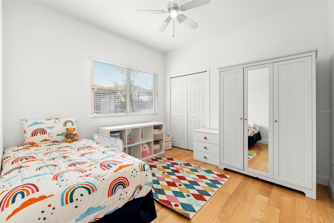
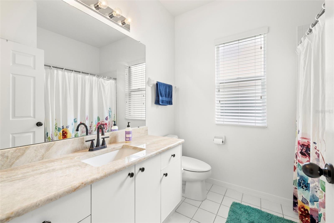
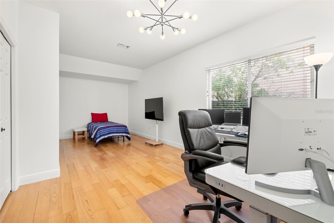
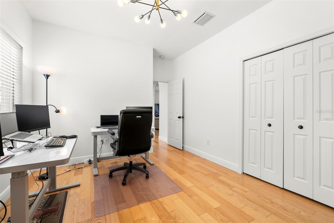
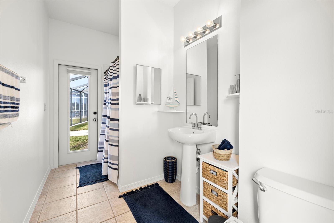
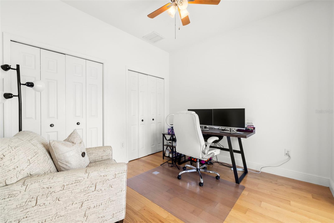
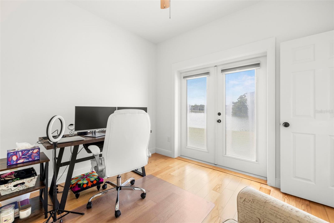
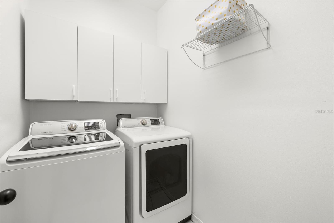
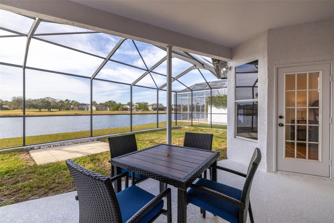
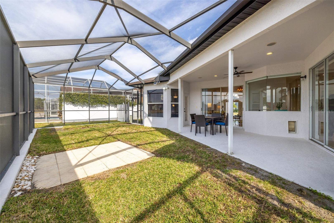
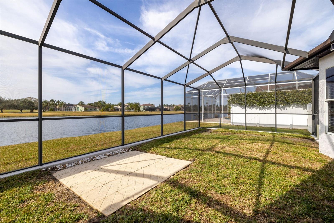
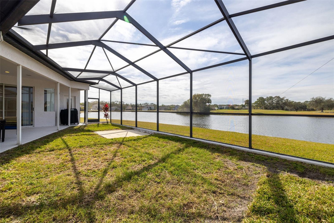
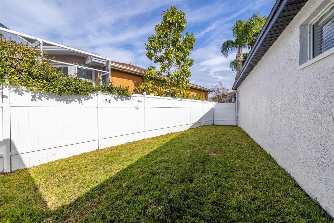
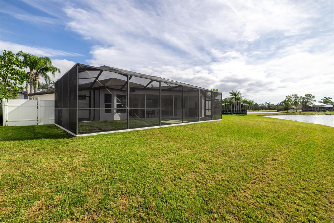
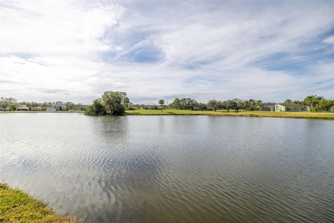
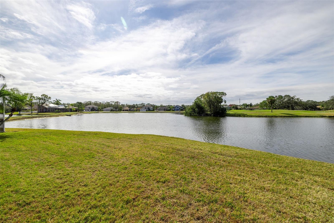
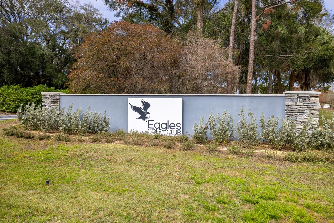
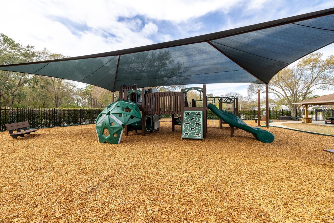
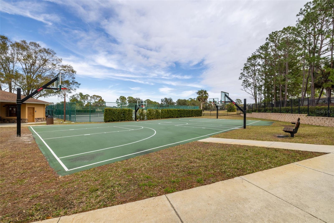
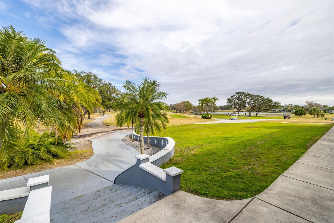
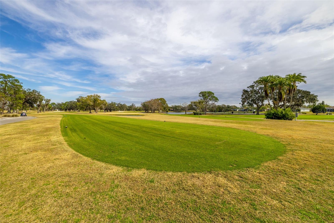
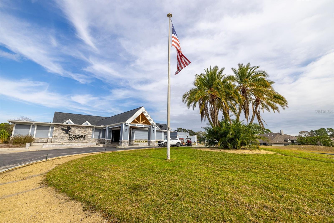
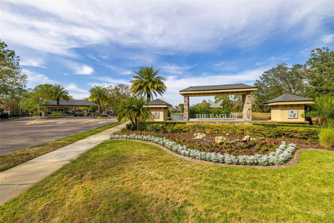
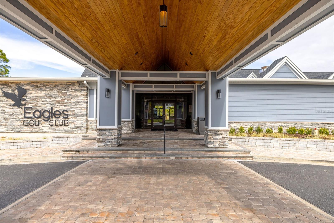
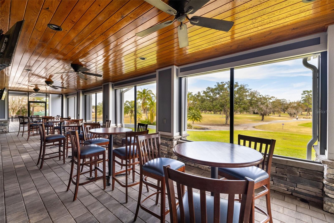
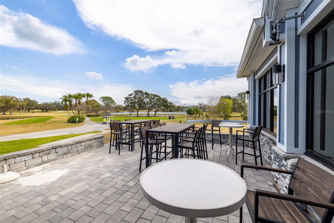
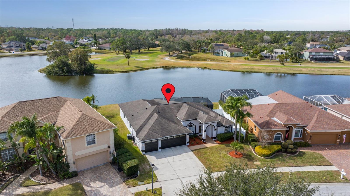
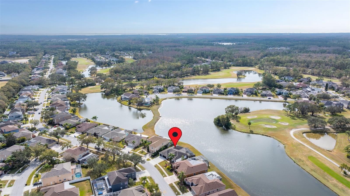
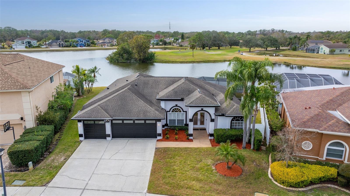
- MLS#: TB8344277 ( Residential )
- Street Address: 15910 Muirfield Drive
- Viewed: 119
- Price: $650,000
- Price sqft: $200
- Waterfront: Yes
- Wateraccess: Yes
- Waterfront Type: Pond
- Year Built: 1997
- Bldg sqft: 3255
- Bedrooms: 4
- Total Baths: 3
- Full Baths: 3
- Garage / Parking Spaces: 2
- Days On Market: 70
- Additional Information
- Geolocation: 28.0965 / -82.6338
- County: PASCO
- City: ODESSA
- Zipcode: 33556
- Subdivision: St Andrews At The Eagles
- Elementary School: Bryant HB
- Middle School: Farnell HB
- High School: Sickles HB
- Provided by: ABALARIS
- Contact: Georg Von Greiff
- 813-419-2216

- DMCA Notice
-
DescriptionWelcome to St. Andrews at The Eagles in Odessa, a magnificent golf community, where a staffed 24 hour guard gate welcomes your visitors, providing an extra level of security for your family and friends. This executive residence features 4 bedrooms, 3 bathrooms, 2,502 SF. and 2+ car garage. It sits on a picturesque lot with serene golf course and water views, where you can enjoy spectacular Florida sunsets. Inviting curb appeal with completely fresh new exterior paint, tiled walkway, meticulously trimmed and professional landscaping. Stepping through the large double door entry you will find the formal dining and living room. You will be immediately drawn to the gorgeous lake views through the sliding doors. The luminous and peaceful interiors boast new paint, hardwood floors throughout, new lighting fixtures, fans, and faucets. The expansive family room has generous space for art display, plenty natural light, and large sliding glass doors to the screened patio. The kitchen is a Chefs delight featuring granite countertops, white cabinets and new white appliances, exhaust vent, pantry, roomy and comfortable breakfast nook with mitered glass to enjoy the views. Elegant owners suite has his and her walk in closet plus a sitting area with bay windows and access to lanai. Master bathroom with double vanity, garden tub, walk in shower, and linens closet. Charming and oversized secondary bedrooms, one is massive with the extension into what was the third car garage. The guest room has back access through a double glass door providing additional privacy and fantastic views. Entertain your guests in the spacious screened lanai with tranquil lake views, beautiful landscaping, nice sized backyard, and an enclosed portion where your pets can roam free while you host al fresco parties. There is a second small pet door access to lanai. Additional upgrades include a new water softener, new home water filter system, new ring security cameras powered by solar panels and new garage door opener. This home also offers a practical laundry room with built in cabinetry. Take advantage of this amazing suburb lifestyle, where convenience to shops and restaurants, parks, outdoor activities, and nature are the key to great living. Furniture for sale is negotiable separately.
All
Similar
Features
Waterfront Description
- Pond
Appliances
- Water Filtration System
- Water Softener
- Dishwasher
- Disposal
- Dryer
- Microwave
- Range
- Refrigerator
- Washer
Association Amenities
- Basketball Court
- Gated
- Park
- Playground
- Security
- Tennis Court(s)
Home Owners Association Fee
- 300.00
Home Owners Association Fee Includes
- Guard - 24 Hour
- Recreational Facilities
Association Name
- Leigh Slement
Association Phone
- (813) 855-4860
Carport Spaces
- 0.00
Close Date
- 0000-00-00
Cooling
- Central Air
Country
- US
Covered Spaces
- 0.00
Exterior Features
- Dog Run
- Lighting
- Sidewalk
- Sliding Doors
Fencing
- Fenced
- Vinyl
Flooring
- Hardwood
- Tile
Furnished
- Unfurnished
Garage Spaces
- 2.00
Heating
- Central
- Electric
- Heat Pump
High School
- Sickles-HB
Insurance Expense
- 0.00
Interior Features
- Kitchen/Family Room Combo
- Eat-in Kitchen
- Living Room/Dining Room Combo
- Open Floorplan
- Split Bedroom
- Walk-In Closet(s)
Legal Description
- ST ANDREWS AT THE EAGLES UNIT 2 LOT 23 BLOCK A
Levels
- One
Living Area
- 2502.00
Lot Features
- In County
- Sidewalk
- Paved
- Private
Middle School
- Farnell-HB
Area Major
- 33556 - Odessa
Net Operating Income
- 0.00
Occupant Type
- Owner
Open Parking Spaces
- 0.00
Other Expense
- 0.00
Parcel Number
- U 31 27 17 02F A00000 00023.0
Parking Features
- Driveway
- Garage Door Opener
- Golf Cart Parking
- Oversized
Pets Allowed
- Number Limit
- Yes
Property Type
- Residential
Roof
- Shingle
School Elementary
- Bryant-HB
Sewer
- Public Sewer
Style
- Florida
Tax Year
- 2024
Township
- 27
Utilities
- BB/HS Internet Available
- Cable Available
- Electricity Connected
- Fiber Optics
- Fire Hydrant
- Public
- Sewer Connected
- Sprinkler Recycled
- Street Lights
- Water Connected
View
- Water
Views
- 119
Virtual Tour Url
- https://www.propertypanorama.com/instaview/stellar/TB8344277
Water Source
- Public
Year Built
- 1997
Zoning Code
- PD
Listing Data ©2025 Greater Fort Lauderdale REALTORS®
Listings provided courtesy of The Hernando County Association of Realtors MLS.
Listing Data ©2025 REALTOR® Association of Citrus County
Listing Data ©2025 Royal Palm Coast Realtor® Association
The information provided by this website is for the personal, non-commercial use of consumers and may not be used for any purpose other than to identify prospective properties consumers may be interested in purchasing.Display of MLS data is usually deemed reliable but is NOT guaranteed accurate.
Datafeed Last updated on April 12, 2025 @ 12:00 am
©2006-2025 brokerIDXsites.com - https://brokerIDXsites.com
Sign Up Now for Free!X
Call Direct: Brokerage Office: Mobile: 352.573.8561
Registration Benefits:
- New Listings & Price Reduction Updates sent directly to your email
- Create Your Own Property Search saved for your return visit.
- "Like" Listings and Create a Favorites List
* NOTICE: By creating your free profile, you authorize us to send you periodic emails about new listings that match your saved searches and related real estate information.If you provide your telephone number, you are giving us permission to call you in response to this request, even if this phone number is in the State and/or National Do Not Call Registry.
Already have an account? Login to your account.


