
- Team Crouse
- Tropic Shores Realty
- "Always striving to exceed your expectations"
- Mobile: 352.573.8561
- 352.573.8561
- teamcrouse2014@gmail.com
Contact Mary M. Crouse
Schedule A Showing
Request more information
- Home
- Property Search
- Search results
- 3404 Forsythia Drive, ODESSA, FL 33556
Property Photos


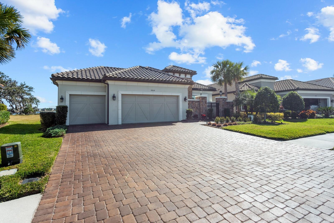
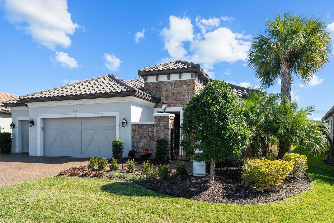
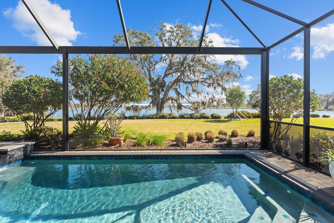
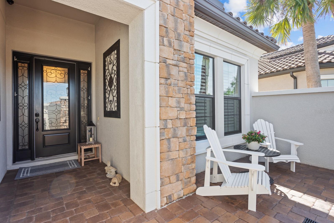
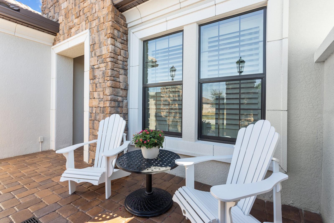
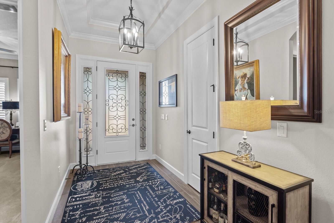
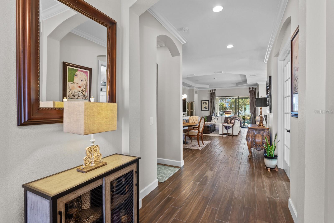
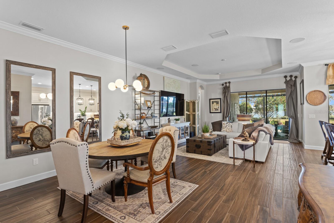
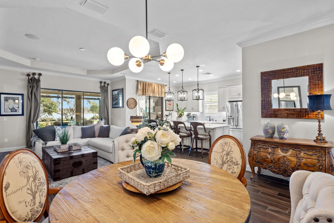
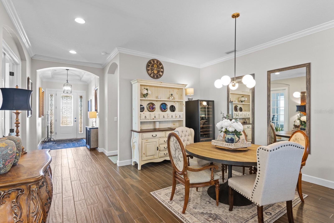
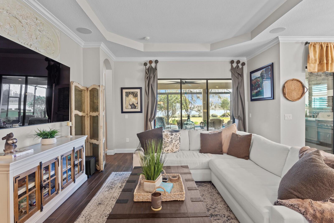
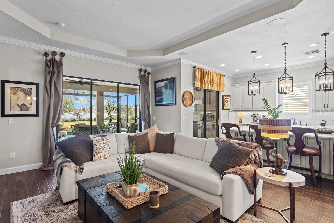
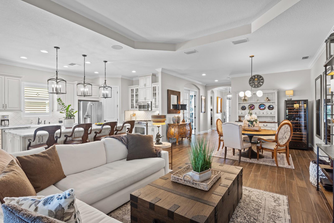
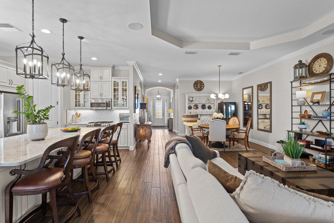
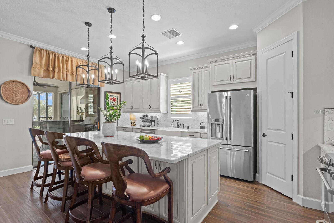
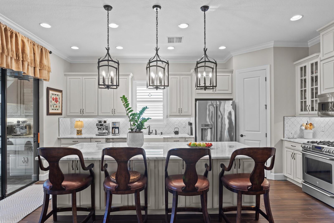
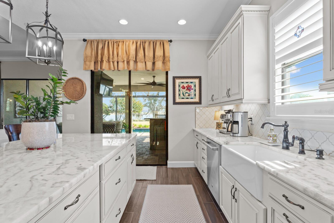
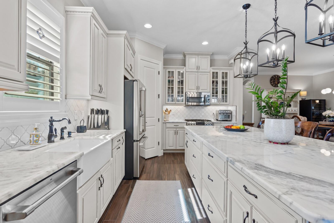
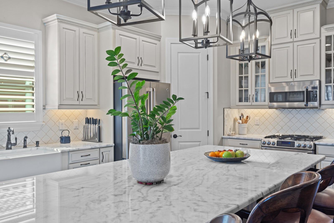
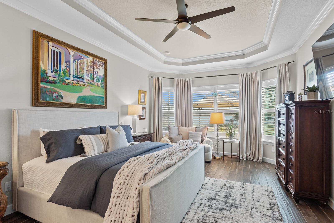
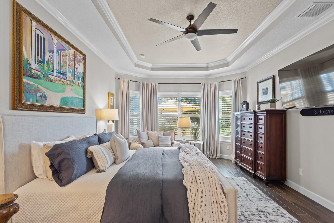
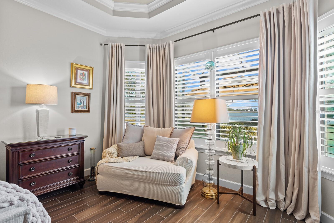
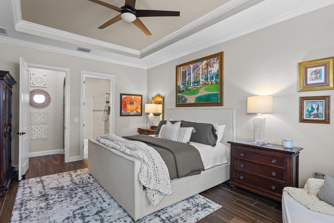
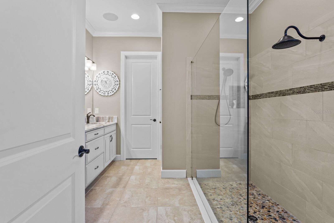
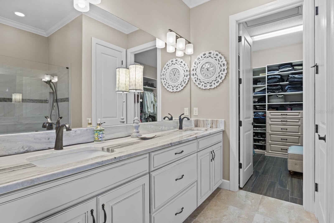
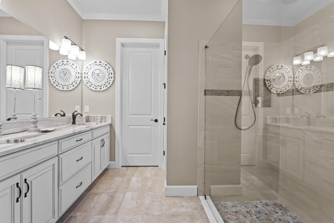
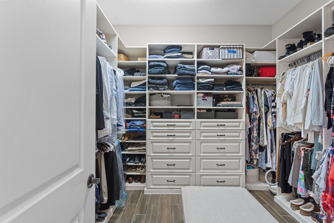
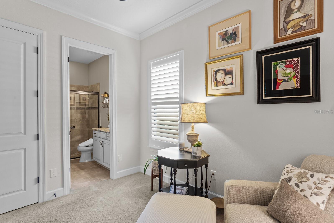
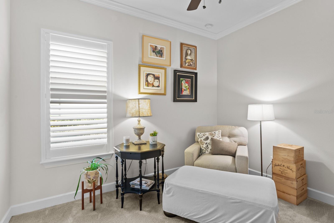
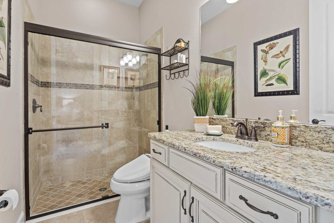
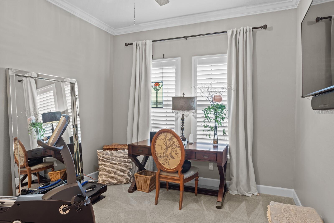
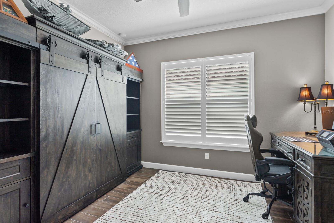
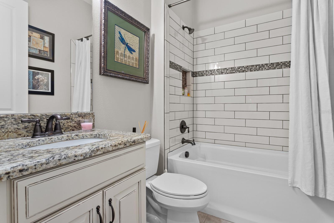
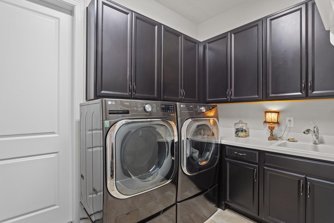
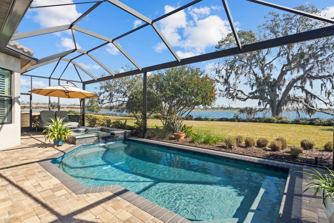
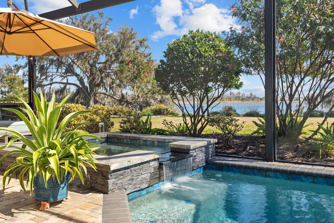
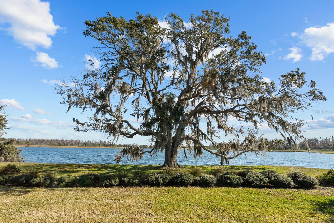
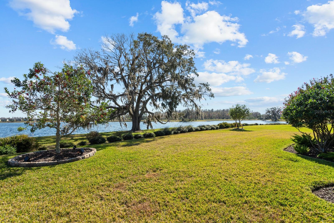
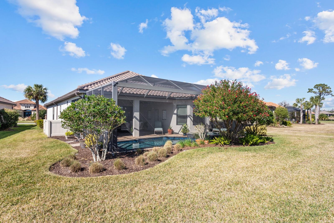
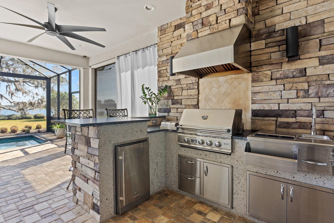
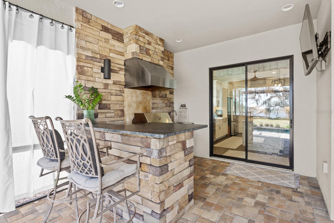
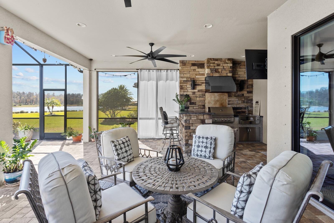
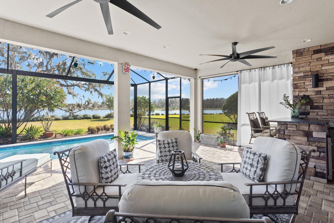
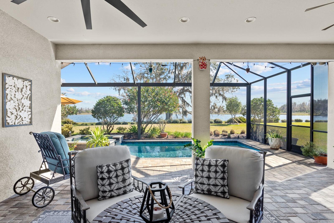
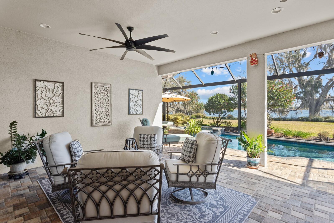
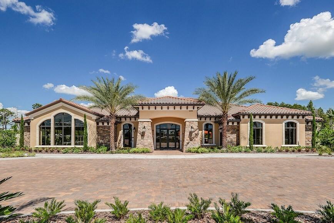
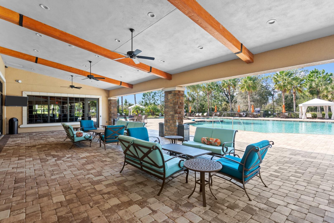
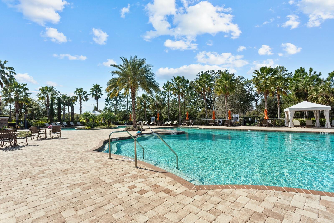
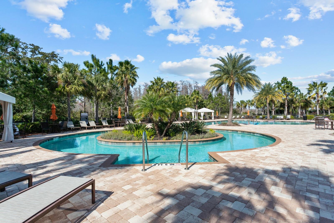
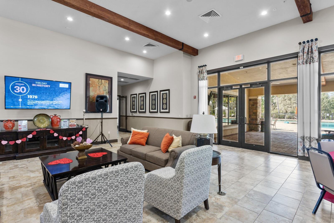
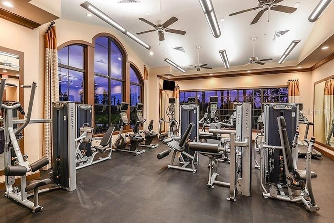
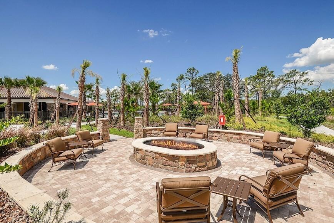
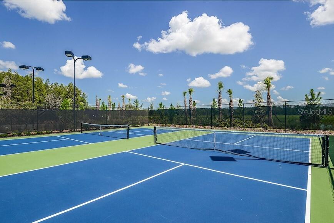
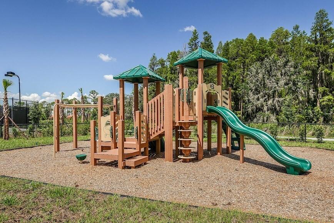















- MLS#: TB8344262 ( Residential )
- Street Address: 3404 Forsythia Drive
- Viewed: 69
- Price: $925,000
- Price sqft: $258
- Waterfront: Yes
- Wateraccess: Yes
- Waterfront Type: Pond
- Year Built: 2017
- Bldg sqft: 3585
- Bedrooms: 3
- Total Baths: 3
- Full Baths: 3
- Garage / Parking Spaces: 3
- Days On Market: 20
- Additional Information
- Geolocation: 28.2072 / -82.6247
- County: PASCO
- City: ODESSA
- Zipcode: 33556
- Elementary School: Starkey Ranch K 8
- Middle School: Starkey Ranch K 8
- High School: River Ridge High PO
- Provided by: COASTAL PROPERTIES GROUP INTER
- Contact: Beth Cupari
- 813-553-6869

- DMCA Notice
-
DescriptionSTUNNING Waterfront Retreat located in the desirable Gated ESPLANADE Community at STARKEY RANCH. Veterans, take advantage of assumable VA Loan at a low interest rate!! Discover the perfect blend of elegance and comfort in this beautiful 3 Bedroom + Office, 3 Bathroom, POOL/SPA Home, surrounded by resort style amenities. From the moment you arrive, the brick paver driveway and iron gated entry leading to the private front patio, set the tone for refined living. Inside, enjoy wood look tile flooring, plantation shutters, 8 ft doors, and tray ceilings with crown molding that adorn the home. No detail was overlooked; this home is better than new! The living room is designed for entertaining, featuring surround sound and a seamless flow to the kitchen, dining room, and backyard. The gourmet kitchen is a true highlight, boasting stainless steel appliances, under cabinet lighting, spacious island with extra storage, walk in pantry, designer tile backsplash, granite countertops, and a charming farm sink. Retreat to the luxurious primary suite, where a spa like bathroom and huge walk in closet offer a serene escape. An oversized shower featuring 2 shower heads sets this bathroom apart from the rest. The closet is a dream, filled with ample shelving and drawers. Both guest bedrooms have their own bathrooms (1 is an ensuite), ensuring comfort and privacy for family and visitors alike. Double French Doors lead to the convenient home office. Step outside to your private backyard oasis, complete with a gorgeous outdoor kitchen featuring stainless grill, beverage fridge, sink and hood backed by a stylish stone wall and designer lighting. The gas heated saltwater pool with spillover spa is surrounded by brick pavers, creating the ultimate space for relaxation and entertaining. Large covered area with 2 ceiling fans helps keep you shaded and cool in the summers. Panoramic screens allow for unobstructed views of Huckleberry Pond and incredible trees for a park like setting. Additional upgrades in this home include: a surveillance system, wiring for smart home features and centralized AV system, as well as CAT6 cable throughout. All of this in an unparalleled maintenance free community (lawn, trimming, weed care, and irrigation included!) boasting fabulous amenities: 24hr Security Gate, Clubhouse, Fitness Center, Resort Style & Resistance Pool, Tennis Courts, Pickle ball Courts, Dog Park, Fire Pit, Playground, numerous Social Activities and Golf Cart friendly streets. Residents of Esplanade can also enjoy all there is to love about Starkey Ranch including over 20 miles of scenic trails, more community pools, a K 8 magnet school, sports fields, and The Starkey Market for your on the go coffee, or evening cocktails. This isnt just a community, its a complete lifestyle that embodies convenience, leisure, and luxury!
All
Similar
Features
Waterfront Description
- Pond
Appliances
- Dishwasher
- Disposal
- Gas Water Heater
- Microwave
- Range
- Refrigerator
- Wine Refrigerator
Association Amenities
- Basketball Court
- Clubhouse
- Fence Restrictions
- Fitness Center
- Gated
- Park
- Pickleball Court(s)
- Playground
- Pool
- Recreation Facilities
- Security
- Tennis Court(s)
- Trail(s)
Home Owners Association Fee
- 1220.45
Home Owners Association Fee Includes
- Pool
- Escrow Reserves Fund
- Maintenance Grounds
- Management
- Recreational Facilities
- Trash
Association Name
- Kimberly Kreig kkreig@evergreen.lm.com
Association Phone
- 813-336-8120
Carport Spaces
- 0.00
Close Date
- 0000-00-00
Cooling
- Central Air
Country
- US
Covered Spaces
- 0.00
Exterior Features
- Irrigation System
- Outdoor Kitchen
- Sidewalk
- Sliding Doors
Flooring
- Carpet
- Ceramic Tile
Furnished
- Unfurnished
Garage Spaces
- 3.00
Heating
- Central
- Electric
- Gas
High School
- River Ridge High-PO
Interior Features
- Ceiling Fans(s)
- Crown Molding
- High Ceilings
- Primary Bedroom Main Floor
- Smart Home
- Split Bedroom
- Stone Counters
- Thermostat
- Tray Ceiling(s)
- Walk-In Closet(s)
- Window Treatments
Legal Description
- ESPLANADE AT STARKEY RANCH PHASE 1 PB 72 PG 037 LOT 25 OR 9614 PG 3359
Levels
- One
Living Area
- 2305.00
Lot Features
- Sidewalk
- Paved
Middle School
- Starkey Ranch K-8
Area Major
- 33556 - Odessa
Net Operating Income
- 0.00
Occupant Type
- Owner
Other Structures
- Outdoor Kitchen
Parcel Number
- 17-26-20-002.0-000.00-025.0
Parking Features
- Driveway
- Garage Door Opener
- Oversized
Pets Allowed
- Breed Restrictions
- Yes
Pool Features
- In Ground
- Salt Water
- Screen Enclosure
Property Type
- Residential
Roof
- Shingle
School Elementary
- Starkey Ranch K-8
Sewer
- Public Sewer
Style
- Contemporary
Tax Year
- 2023
Township
- 26S
Utilities
- Cable Connected
View
- Water
Views
- 69
Virtual Tour Url
- https://listing.tonysica.com/ut/3404_Forsythia_Drive.html
Water Source
- Public
Year Built
- 2017
Zoning Code
- MPUD
Listing Data ©2025 Greater Fort Lauderdale REALTORS®
Listings provided courtesy of The Hernando County Association of Realtors MLS.
Listing Data ©2025 REALTOR® Association of Citrus County
Listing Data ©2025 Royal Palm Coast Realtor® Association
The information provided by this website is for the personal, non-commercial use of consumers and may not be used for any purpose other than to identify prospective properties consumers may be interested in purchasing.Display of MLS data is usually deemed reliable but is NOT guaranteed accurate.
Datafeed Last updated on February 24, 2025 @ 12:00 am
©2006-2025 brokerIDXsites.com - https://brokerIDXsites.com
Sign Up Now for Free!X
Call Direct: Brokerage Office: Mobile: 352.573.8561
Registration Benefits:
- New Listings & Price Reduction Updates sent directly to your email
- Create Your Own Property Search saved for your return visit.
- "Like" Listings and Create a Favorites List
* NOTICE: By creating your free profile, you authorize us to send you periodic emails about new listings that match your saved searches and related real estate information.If you provide your telephone number, you are giving us permission to call you in response to this request, even if this phone number is in the State and/or National Do Not Call Registry.
Already have an account? Login to your account.


