
- Team Crouse
- Tropic Shores Realty
- "Always striving to exceed your expectations"
- Mobile: 352.573.8561
- 352.573.8561
- teamcrouse2014@gmail.com
Contact Mary M. Crouse
Schedule A Showing
Request more information
- Home
- Property Search
- Search results
- 3800 40th Street S, ST PETERSBURG, FL 33711
Property Photos
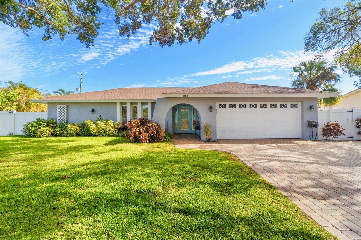

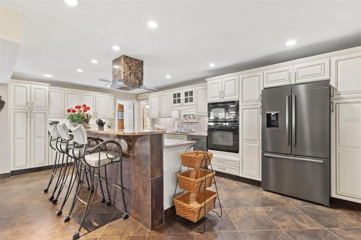
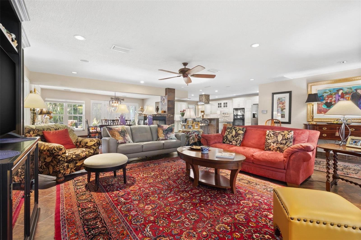
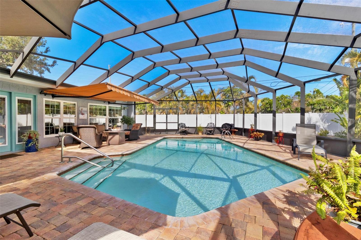
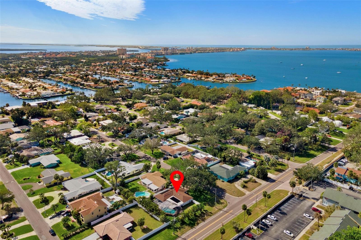
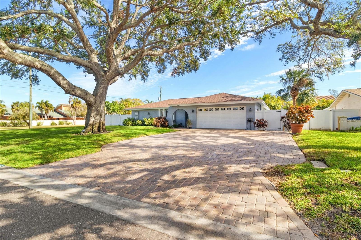
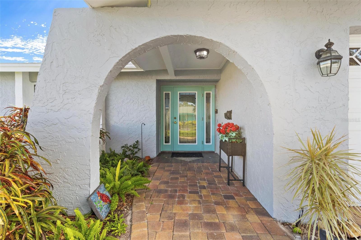
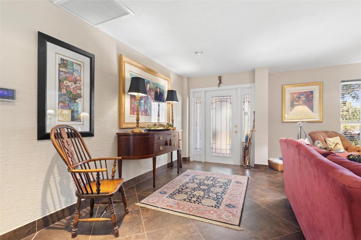
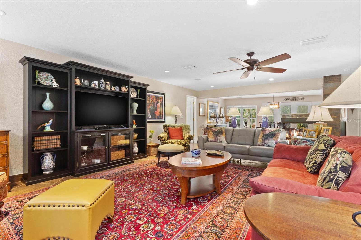
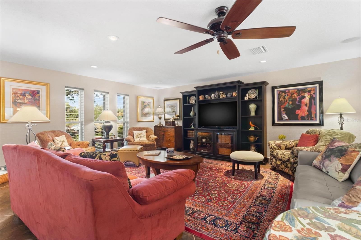
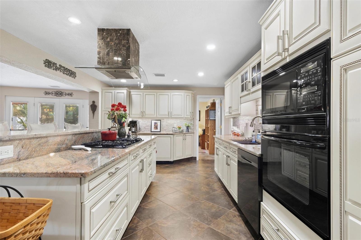
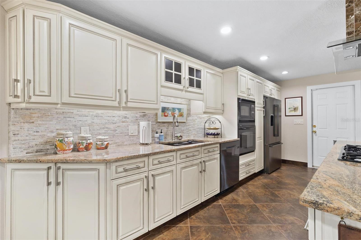
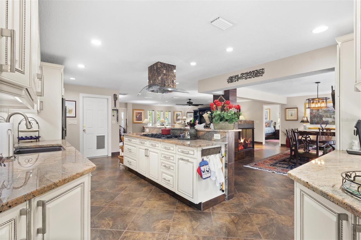
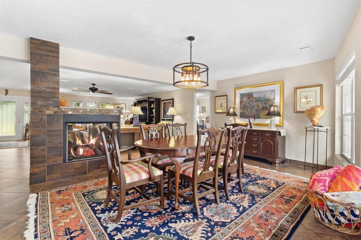
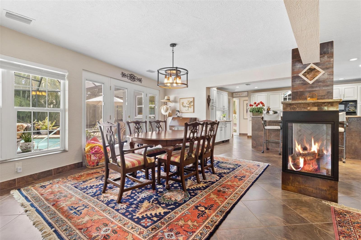
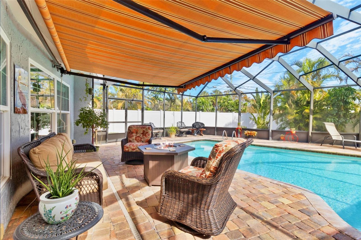
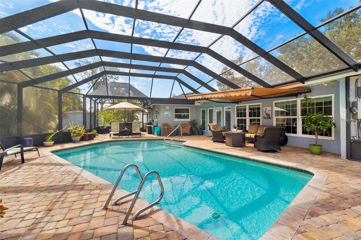
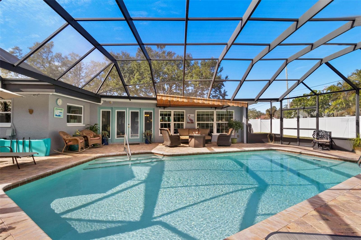
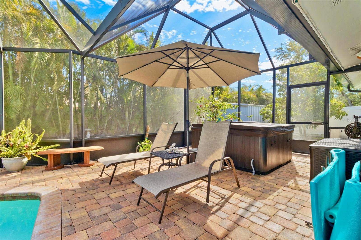
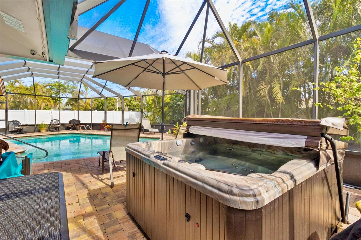
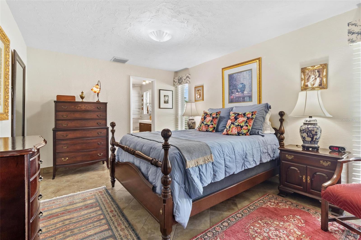
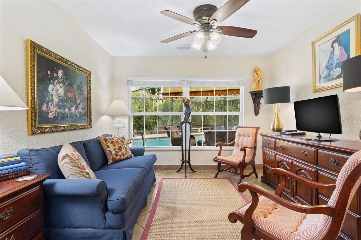
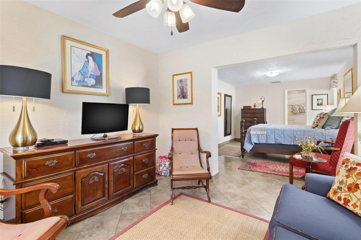
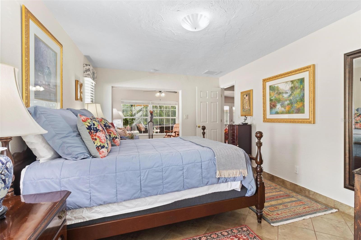
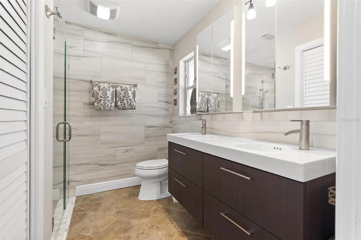
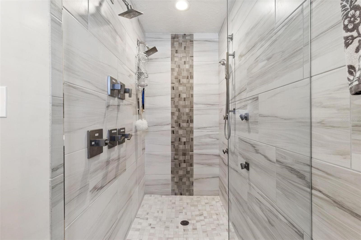
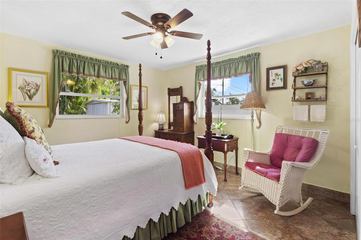
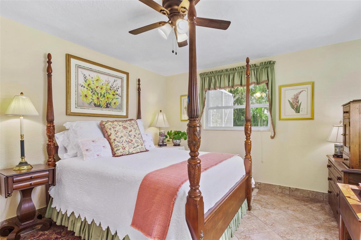
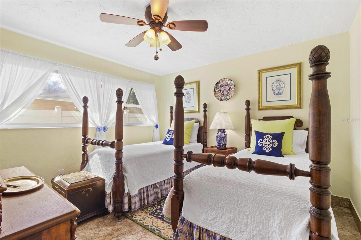
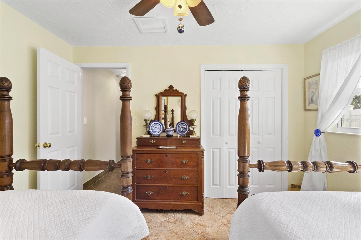
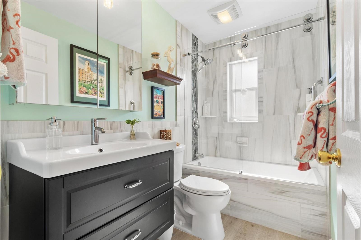
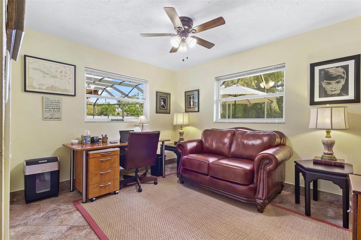
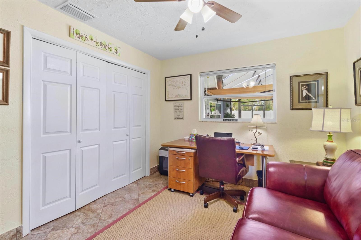
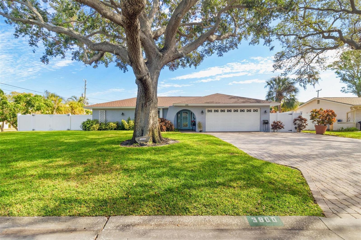
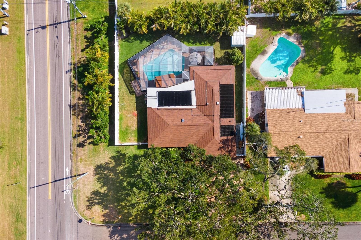
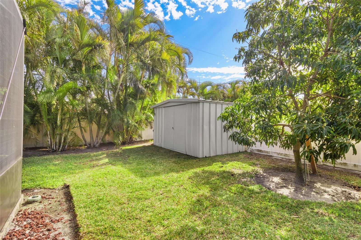
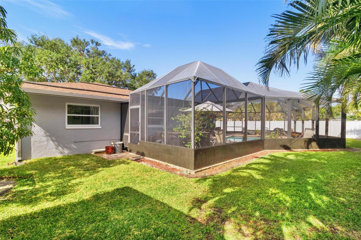
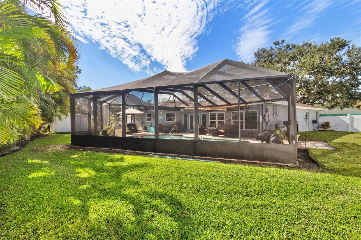
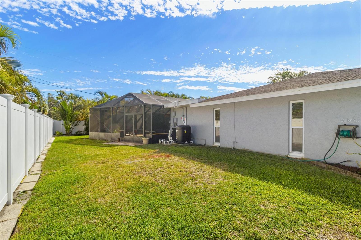
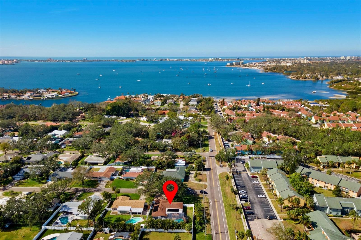
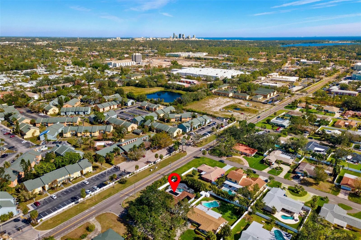
- MLS#: TB8344226 ( Residential )
- Street Address: 3800 40th Street S
- Viewed: 40
- Price: $875,000
- Price sqft: $323
- Waterfront: No
- Year Built: 1975
- Bldg sqft: 2707
- Bedrooms: 4
- Total Baths: 2
- Full Baths: 2
- Garage / Parking Spaces: 2
- Days On Market: 24
- Additional Information
- Geolocation: 27.7335 / -82.6872
- County: PINELLAS
- City: ST PETERSBURG
- Zipcode: 33711
- Subdivision: Broadwater
- Elementary School: Gulfport Elementary PN
- Middle School: Bay Point Middle PN
- High School: Lakewood High PN
- Provided by: COASTAL PROPERTIES GROUP INTERNATIONAL
- Contact: Tami Simms
- 727-493-1555

- DMCA Notice
-
DescriptionThis gorgeous home in the established neighborhood of Broadwater is absolutely move in ready and not in a flood zone! Enjoy the best of Florida living poolside, and theres still plenty of space to enjoy the yard its a quarter acre on a corner lot, fenced with room for an RV or boat trailer. A covered entry with leaded glass entry door opens to the spacious living area. The open floor plan allows for an easy flow through to the dining area (a gas fireplace creates a sense of separation) and to the kitchen, which a chef will truly enjoy! The kitchen features custom Country French style cabinetry, neutral granite counter tops and stone backsplash, all surrounding a central cooking island and casual dining bar. Theres custom lighting, lots of counter and storage space, and an extra beverage refrigerator. The cooktop is natural gas, with a hood vent. Youll love cooking in this space; its both attractive and functional. The primary bedroom suite includes a sitting area/office space overlooking the pool area. Theres a walk in closet and totally remodeled bath. The other three bedrooms and remodeled bath are on the opposite side of the home, ideal for privacy. You may spend all of your time outside, though. The birdcage screen enclosure has a retractable awning for shade and paver decking. In addition to the heated pool theres a hot tub, and still plenty of yard space outside. Location is everything, they say, and this home has it. Its an easy drive to the Gulf Beaches and Fort DeSoto Park, and theres easy interstate access that will get you to vibrant downtown St. Pete in just 15 minutes. The adjacent Skyway Marina District has lots of shopping and dining options, and is a quickly growing business district! Make an appointment to see it for yourself today!
All
Similar
Features
Appliances
- Built-In Oven
- Cooktop
- Dishwasher
- Disposal
- Dryer
- Gas Water Heater
- Microwave
- Refrigerator
- Tankless Water Heater
- Washer
Home Owners Association Fee
- 50.00
Association Name
- JON KIND
- TREASURER
Association Phone
- N/A
Carport Spaces
- 0.00
Close Date
- 0000-00-00
Cooling
- Central Air
Country
- US
Covered Spaces
- 0.00
Exterior Features
- Awning(s)
- French Doors
- Irrigation System
- Lighting
- Rain Gutters
Fencing
- Vinyl
Flooring
- Ceramic Tile
- Tile
Furnished
- Unfurnished
Garage Spaces
- 2.00
Heating
- Central
- Electric
High School
- Lakewood High-PN
Interior Features
- Ceiling Fans(s)
- Eat-in Kitchen
- Living Room/Dining Room Combo
- Open Floorplan
- Primary Bedroom Main Floor
- Solid Wood Cabinets
- Split Bedroom
- Stone Counters
- Thermostat
- Walk-In Closet(s)
- Window Treatments
Legal Description
- BROADWATER UNIT 1 BLK D
- LOT 14
Levels
- One
Living Area
- 2137.00
Lot Features
- Corner Lot
- City Limits
- Landscaped
- Near Golf Course
- Near Marina
- Near Public Transit
- Paved
Middle School
- Bay Point Middle-PN
Area Major
- 33711 - St Pete/Gulfport
Net Operating Income
- 0.00
Occupant Type
- Owner
Other Structures
- Shed(s)
Parcel Number
- 03-32-16-11682-004-0140
Parking Features
- Driveway
- Garage Door Opener
Pets Allowed
- Yes
Pool Features
- Gunite
- In Ground
- Screen Enclosure
- Solar Heat
Possession
- Close of Escrow
Property Condition
- Completed
Property Type
- Residential
Roof
- Shingle
School Elementary
- Gulfport Elementary-PN
Sewer
- Public Sewer
Style
- Florida
- Ranch
Tax Year
- 2024
Township
- 32
Utilities
- Cable Connected
- Electricity Connected
- Natural Gas Connected
- Public
- Sewer Connected
- Sprinkler Recycled
- Street Lights
- Underground Utilities
Views
- 40
Virtual Tour Url
- http://www.visualtour.com/showvt.asp?sk=29&t=4905097
Water Source
- Public
Year Built
- 1975
Zoning Code
- NS-1
Listing Data ©2025 Greater Fort Lauderdale REALTORS®
Listings provided courtesy of The Hernando County Association of Realtors MLS.
Listing Data ©2025 REALTOR® Association of Citrus County
Listing Data ©2025 Royal Palm Coast Realtor® Association
The information provided by this website is for the personal, non-commercial use of consumers and may not be used for any purpose other than to identify prospective properties consumers may be interested in purchasing.Display of MLS data is usually deemed reliable but is NOT guaranteed accurate.
Datafeed Last updated on February 24, 2025 @ 12:00 am
©2006-2025 brokerIDXsites.com - https://brokerIDXsites.com
Sign Up Now for Free!X
Call Direct: Brokerage Office: Mobile: 352.573.8561
Registration Benefits:
- New Listings & Price Reduction Updates sent directly to your email
- Create Your Own Property Search saved for your return visit.
- "Like" Listings and Create a Favorites List
* NOTICE: By creating your free profile, you authorize us to send you periodic emails about new listings that match your saved searches and related real estate information.If you provide your telephone number, you are giving us permission to call you in response to this request, even if this phone number is in the State and/or National Do Not Call Registry.
Already have an account? Login to your account.


