
- Team Crouse
- Tropic Shores Realty
- "Always striving to exceed your expectations"
- Mobile: 352.573.8561
- 352.573.8561
- teamcrouse2014@gmail.com
Contact Mary M. Crouse
Schedule A Showing
Request more information
- Home
- Property Search
- Search results
- 120 25th Avenue N, ST PETERSBURG, FL 33704
Property Photos
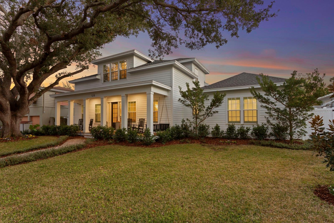

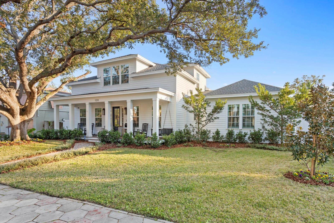
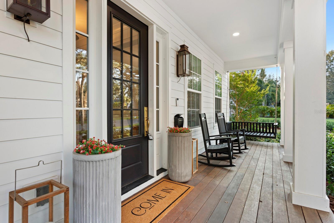
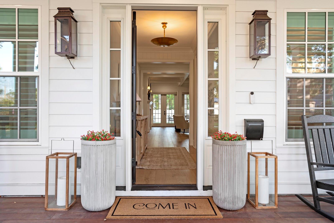
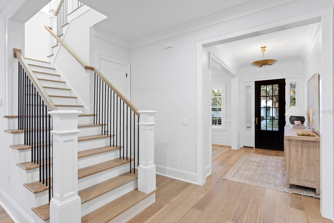
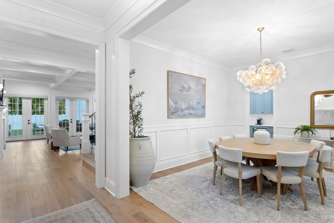
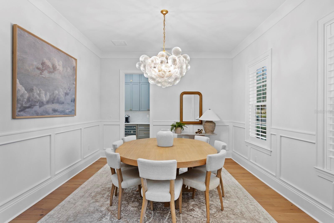
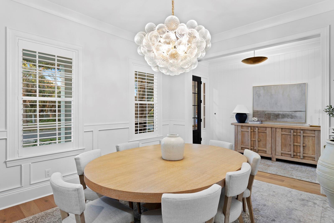
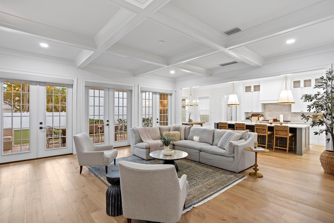
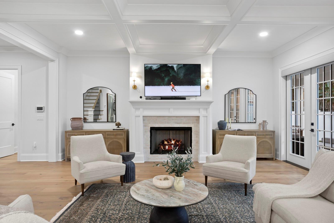
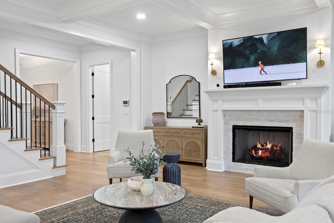
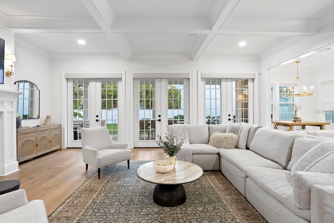
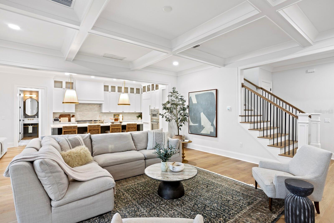
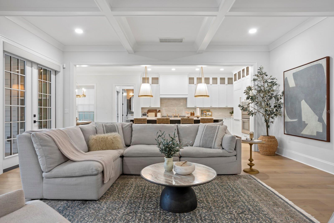
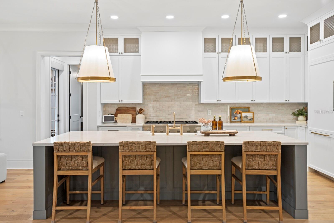
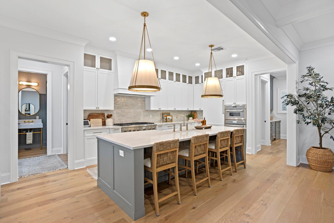
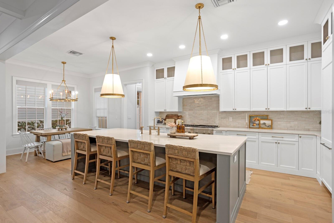
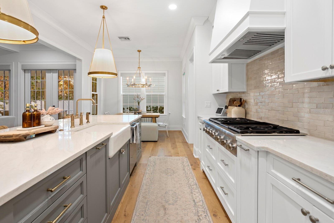
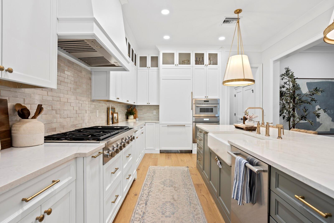

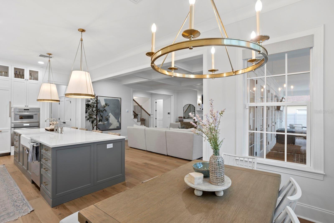
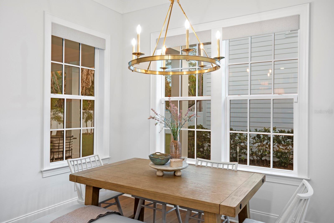
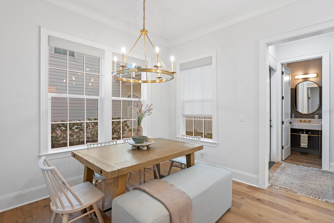
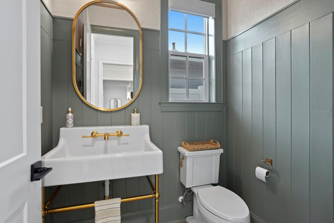
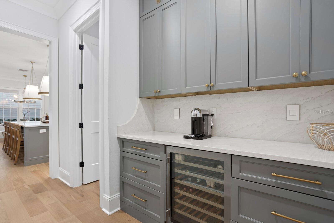
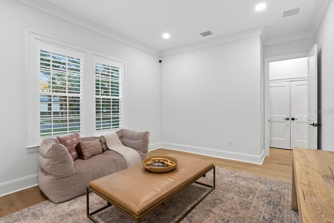
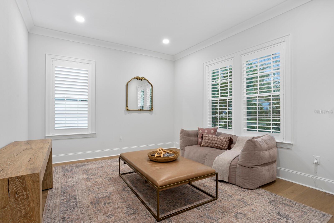
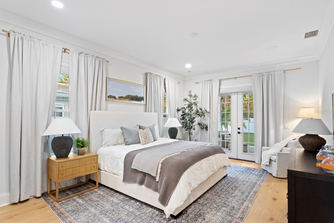
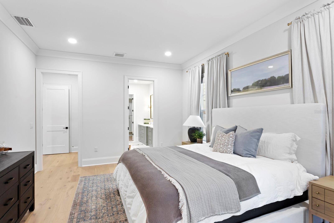
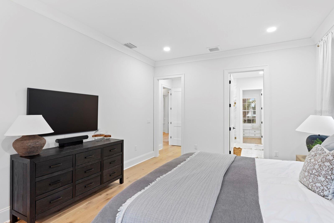
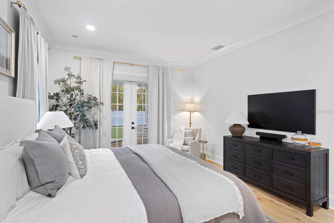
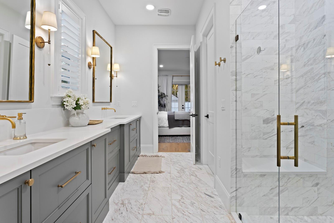
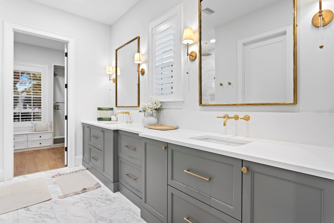
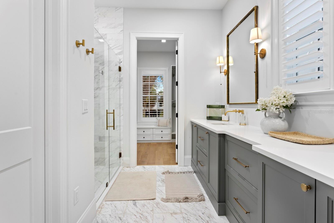
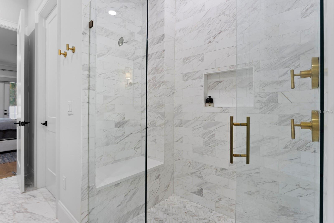
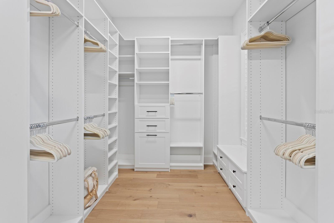
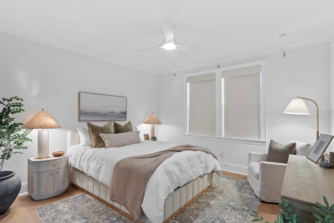
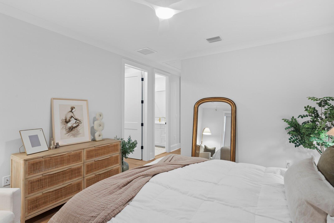
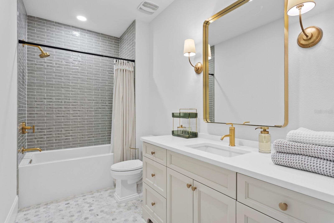
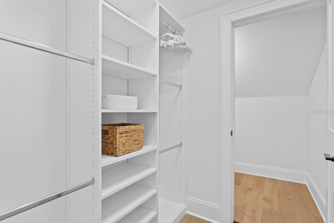
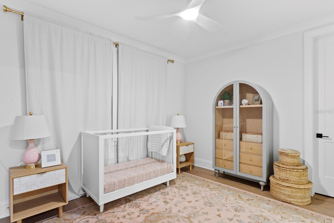
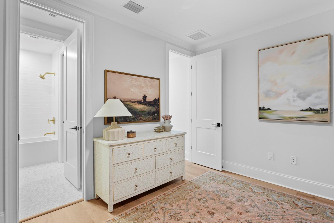
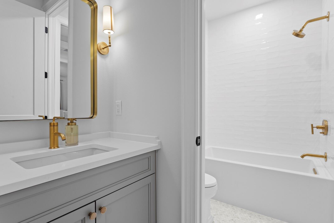

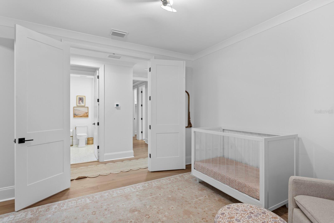
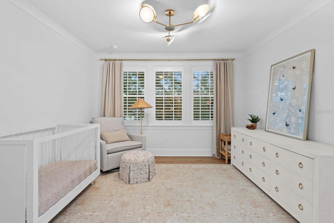
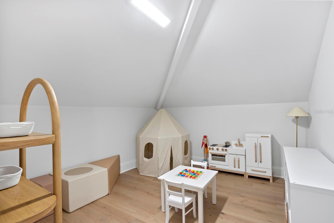
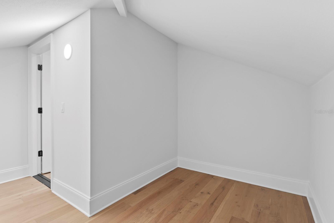
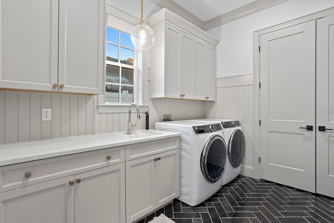
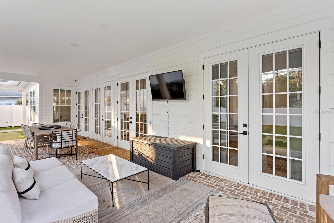
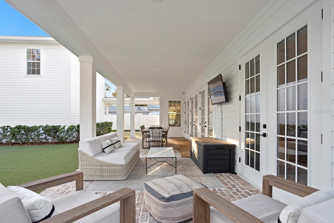
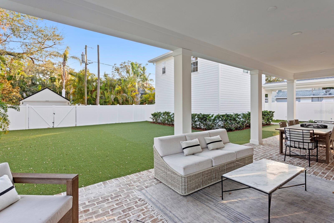
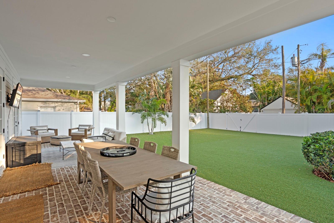
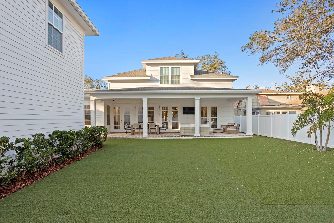
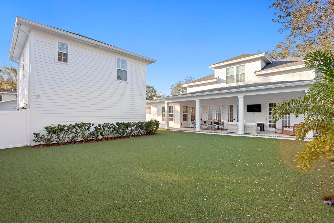
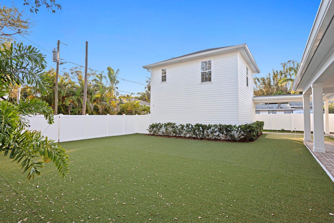
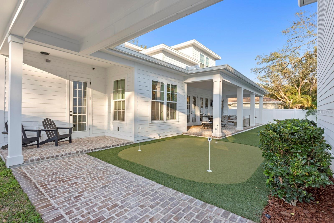
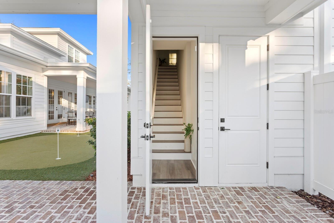
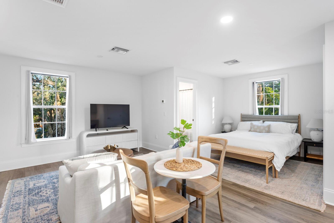
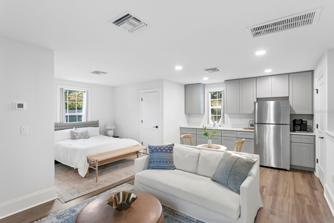
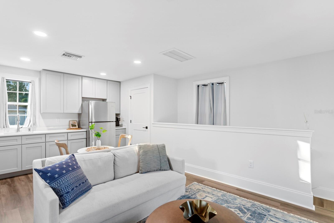
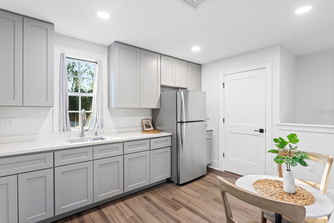
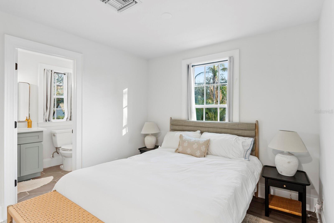
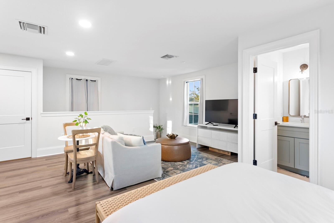
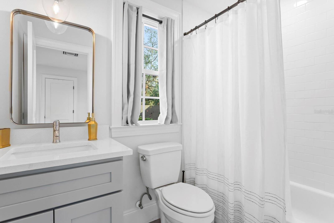
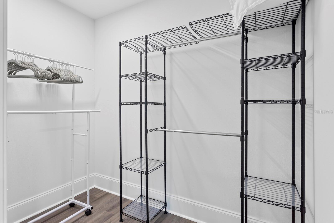
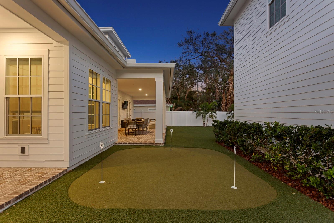
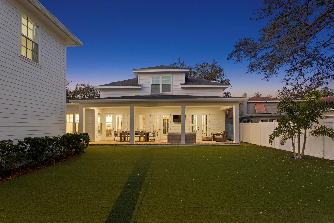
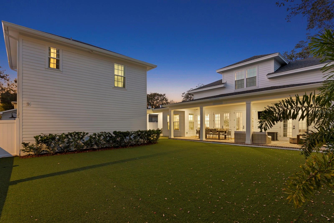
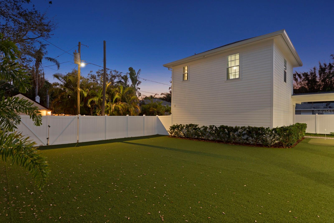
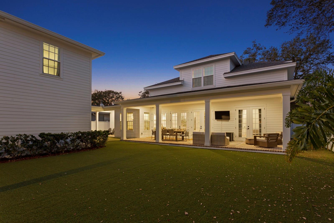
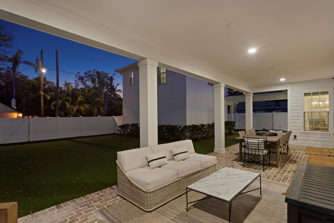
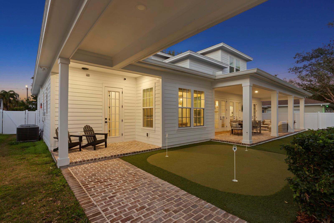
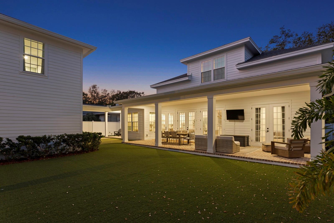
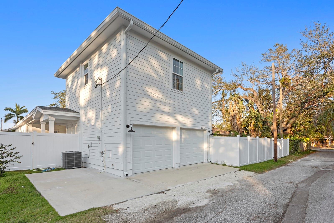
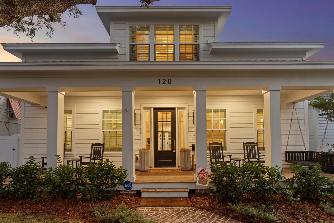
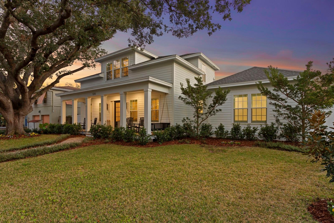
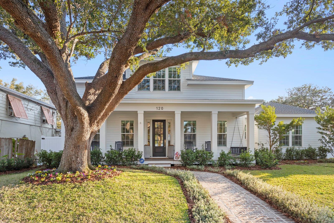
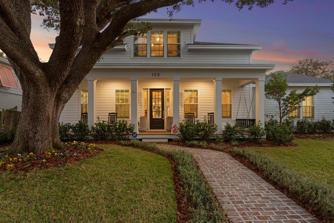
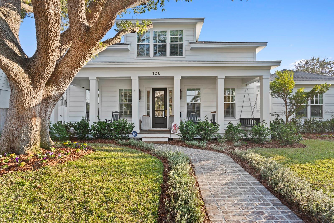
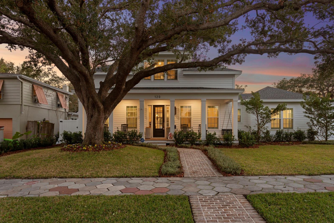
- MLS#: TB8344207 ( Residential )
- Street Address: 120 25th Avenue N
- Viewed: 87
- Price: $2,800,000
- Price sqft: $522
- Waterfront: No
- Year Built: 2023
- Bldg sqft: 5360
- Bedrooms: 4
- Total Baths: 5
- Full Baths: 4
- 1/2 Baths: 1
- Garage / Parking Spaces: 2
- Days On Market: 118
- Additional Information
- Geolocation: 27.7946 / -82.6349
- County: PINELLAS
- City: ST PETERSBURG
- Zipcode: 33704
- Elementary School: North Shore Elementary PN
- Middle School: John Hopkins Middle PN
- High School: St. Petersburg High PN
- Provided by: COMPASS FLORIDA LLC
- Contact: Eric Dungy
- 305-851-2820

- DMCA Notice
-
DescriptionDiscover this 2023 Canopy Builders' modern farmhouse home located in Old Northeast, offering a wealth of bespoke features and contemporary elegance. This residence sits on an expansive 9,500+ square foot lot, boasts 4 bedrooms + office/den, 4.5 bathrooms with a generous 3,977 square feet of living space. As you approach, a brick paved pathway leads to a covered porch adorned with built in columns. Inside, the home features high coffered ceilings, an open floor plan, a working fireplace, and wood floors throughout, creating a warm and inviting atmosphere. The kitchen is a chef's dream, equipped with granite counters, a breakfast/bar island, built in shelves, and Thermador appliances. Outside, enjoy a covered living area overlooking the expansive, newly installed turf yard, situated for relaxation, outdoor activities and entertainment. A breezeway takes you to a thoughtfully designed studio apartment atop the detached garage the perfect 'in law suite' for guests or extended family. Located near the Vinoy Golf Club, the Vinoy Resort, shopping and dining along Beach Dr, and the St. Pete Pier, this home offers the perfect blend of comfort and convenience. Don't miss the opportunity to make this your ownschedule your showing today!
All
Similar
Features
Appliances
- Built-In Oven
- Dishwasher
- Dryer
- Range
- Range Hood
- Refrigerator
- Washer
Home Owners Association Fee
- 0.00
Carport Spaces
- 0.00
Close Date
- 0000-00-00
Cooling
- Central Air
Country
- US
Covered Spaces
- 0.00
Exterior Features
- Dog Run
- Hurricane Shutters
- Other
- Rain Gutters
- Sidewalk
- Sprinkler Metered
Fencing
- Vinyl
Flooring
- Brick
- Carpet
- Hardwood
- Tile
Garage Spaces
- 2.00
Heating
- Central
- Electric
- Natural Gas
High School
- St. Petersburg High-PN
Insurance Expense
- 0.00
Interior Features
- Built-in Features
- Coffered Ceiling(s)
- Eat-in Kitchen
- High Ceilings
- Open Floorplan
- Primary Bedroom Main Floor
- Solid Wood Cabinets
- Walk-In Closet(s)
Legal Description
- BARNARD
- ERASTUS A.'S REV SUB BLK 11
- LOT 3 & W 1/2 OF LOT 2
Levels
- One
Living Area
- 3977.00
Lot Features
- City Limits
- Level
- Private
- Sidewalk
- Paved
Middle School
- John Hopkins Middle-PN
Area Major
- 33704 - St Pete/Euclid
Net Operating Income
- 0.00
Occupant Type
- Vacant
Open Parking Spaces
- 0.00
Other Expense
- 0.00
Parcel Number
- 07-31-17-02754-011-0030
Parking Features
- Alley Access
- Covered
- Garage Faces Rear
Pets Allowed
- Yes
Possession
- Close Of Escrow
Property Condition
- Completed
Property Type
- Residential
Roof
- Other
- Shingle
School Elementary
- North Shore Elementary-PN
Sewer
- Public Sewer
Style
- Florida
- Traditional
Tax Year
- 2024
Township
- 31
Utilities
- Electricity Connected
- Natural Gas Connected
- Public
- Sewer Connected
- Water Connected
Views
- 87
Virtual Tour Url
- https://www.propertypanorama.com/instaview/stellar/TB8344207
Water Source
- Public
Year Built
- 2023
Listing Data ©2025 Greater Fort Lauderdale REALTORS®
Listings provided courtesy of The Hernando County Association of Realtors MLS.
Listing Data ©2025 REALTOR® Association of Citrus County
Listing Data ©2025 Royal Palm Coast Realtor® Association
The information provided by this website is for the personal, non-commercial use of consumers and may not be used for any purpose other than to identify prospective properties consumers may be interested in purchasing.Display of MLS data is usually deemed reliable but is NOT guaranteed accurate.
Datafeed Last updated on June 6, 2025 @ 12:00 am
©2006-2025 brokerIDXsites.com - https://brokerIDXsites.com
Sign Up Now for Free!X
Call Direct: Brokerage Office: Mobile: 352.573.8561
Registration Benefits:
- New Listings & Price Reduction Updates sent directly to your email
- Create Your Own Property Search saved for your return visit.
- "Like" Listings and Create a Favorites List
* NOTICE: By creating your free profile, you authorize us to send you periodic emails about new listings that match your saved searches and related real estate information.If you provide your telephone number, you are giving us permission to call you in response to this request, even if this phone number is in the State and/or National Do Not Call Registry.
Already have an account? Login to your account.


