
- Team Crouse
- Tropic Shores Realty
- "Always striving to exceed your expectations"
- Mobile: 352.573.8561
- 352.573.8561
- teamcrouse2014@gmail.com
Contact Mary M. Crouse
Schedule A Showing
Request more information
- Home
- Property Search
- Search results
- 538 25th Avenue Se, ST PETERSBURG, FL 33705
Property Photos
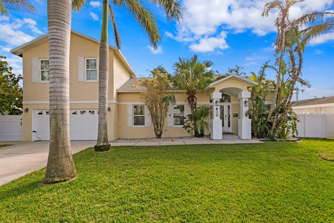

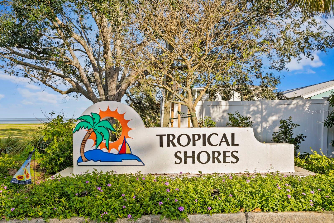
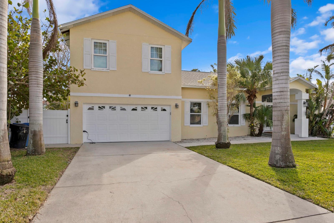
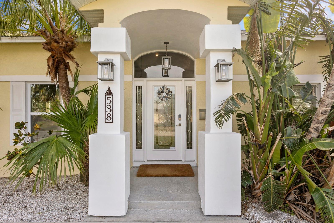
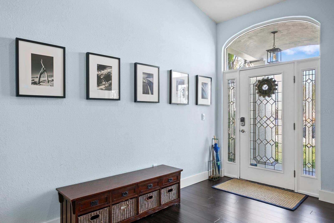
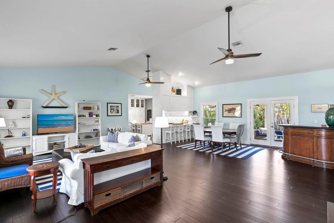
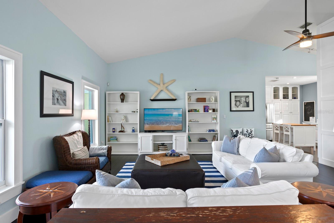
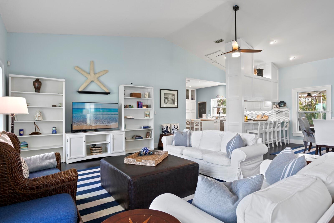
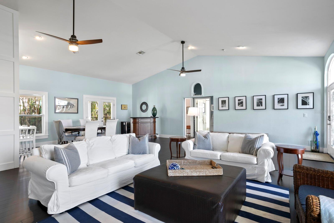
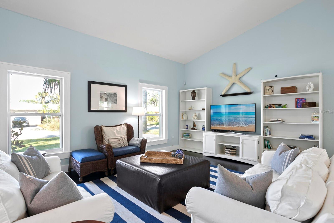
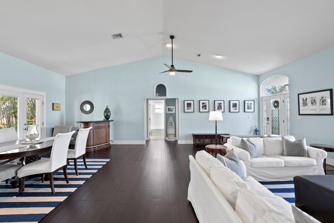
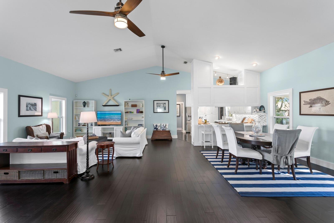
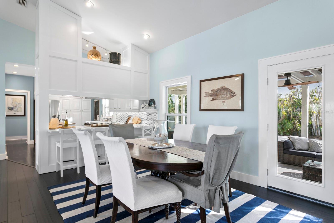
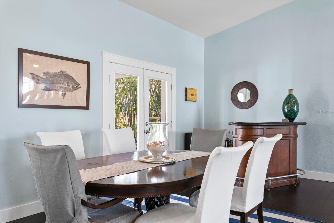
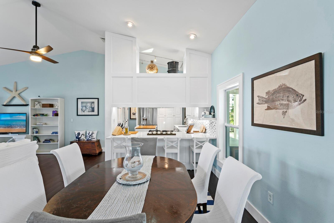
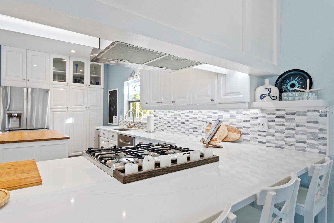
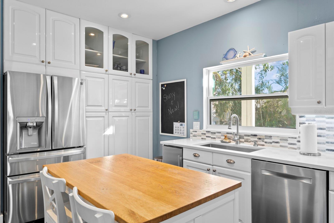
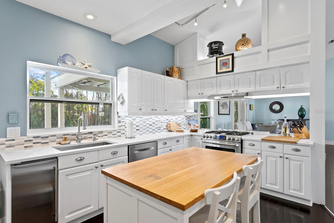
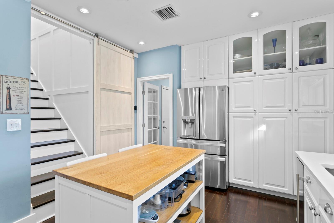
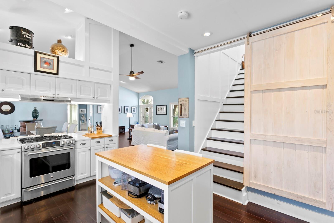
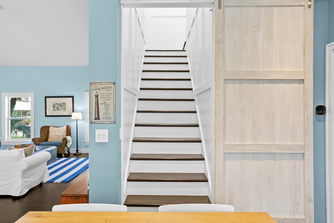
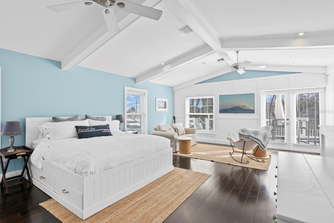
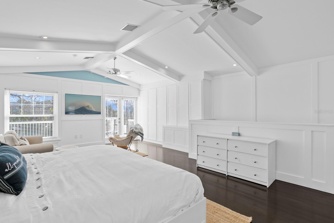
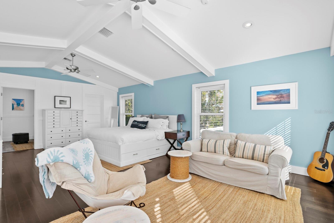
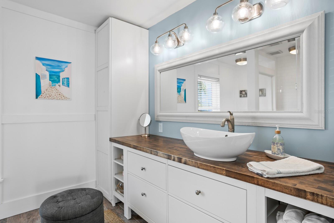
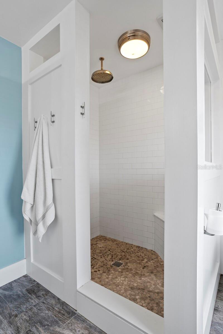
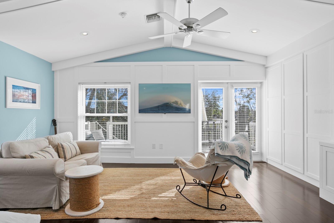
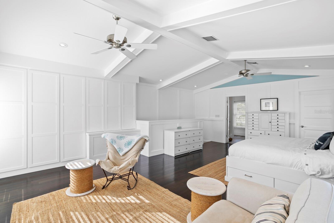
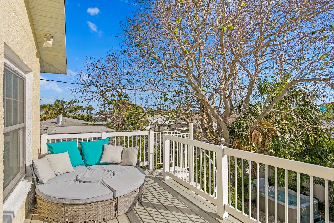
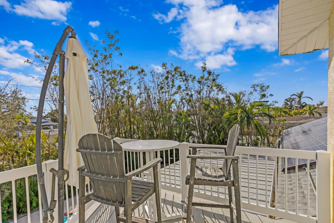
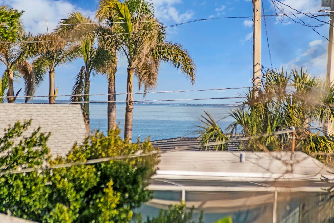
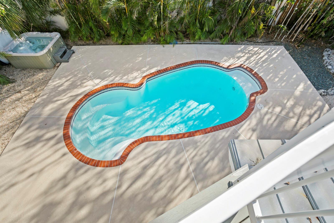
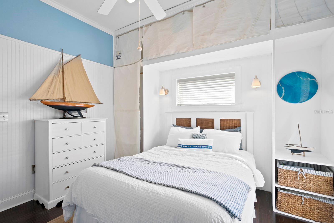
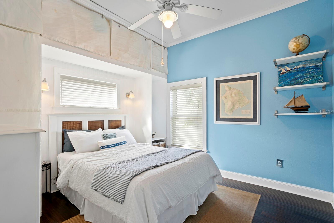
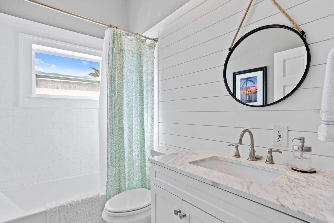
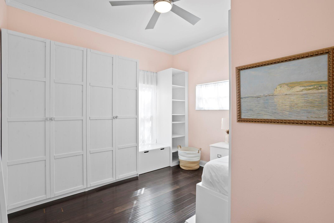
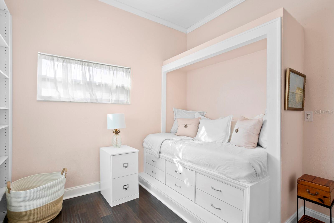
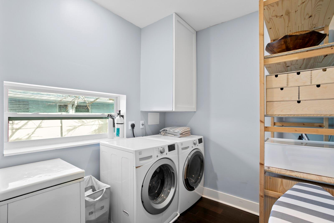
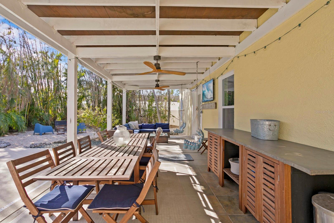
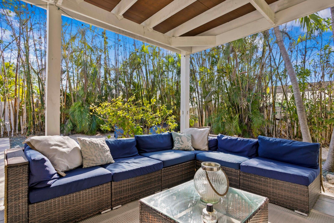
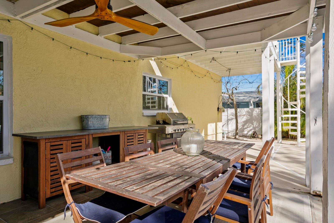
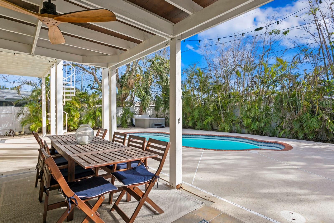
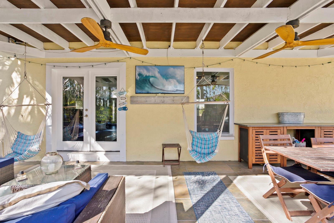
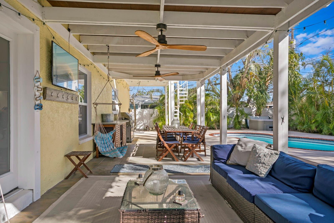
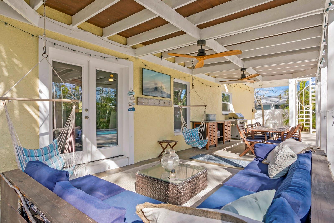
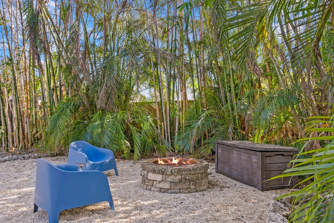
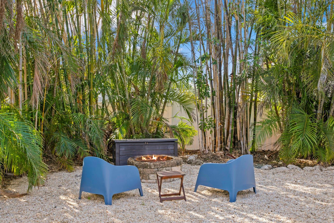
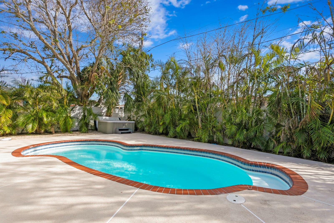
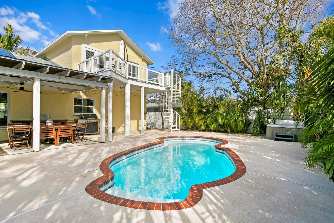
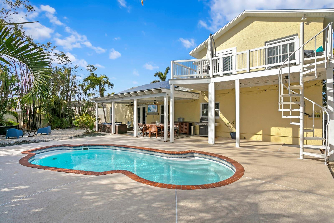
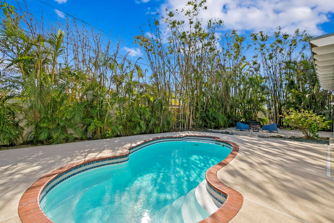
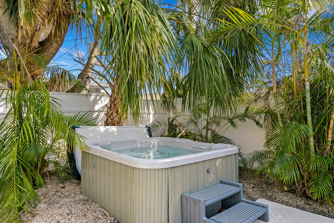
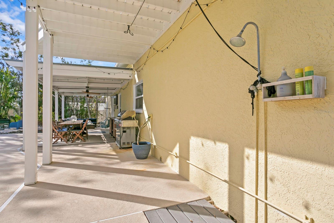
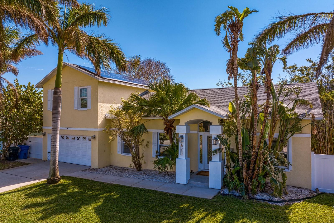
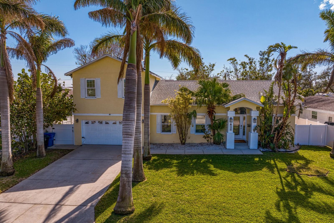
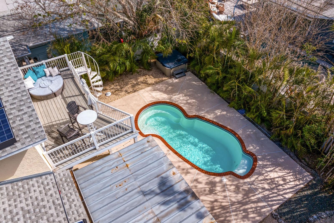
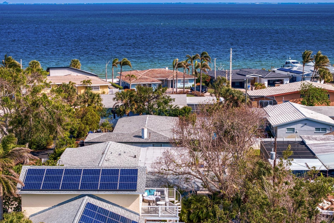
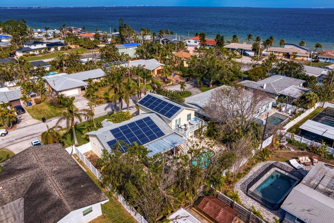
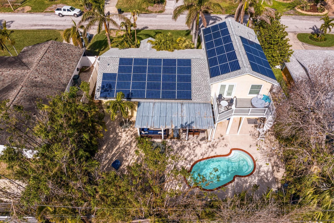
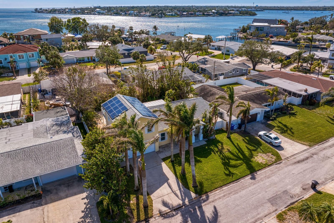
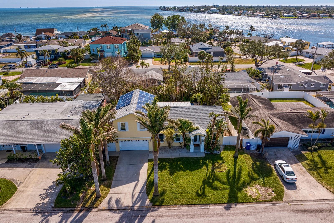
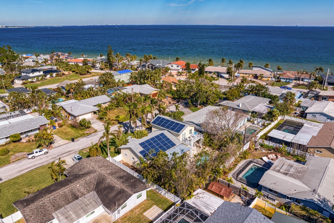
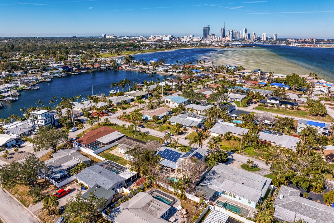
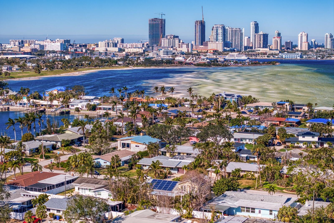
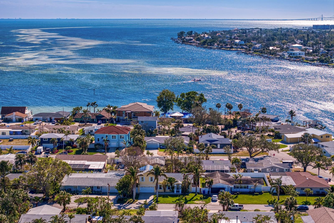
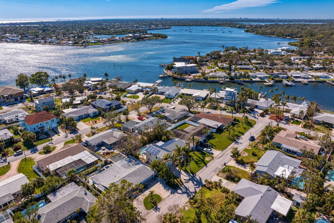
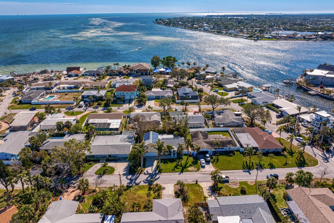
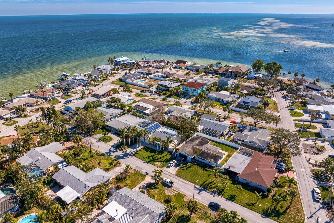
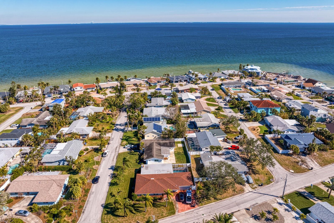
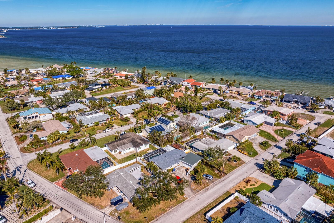
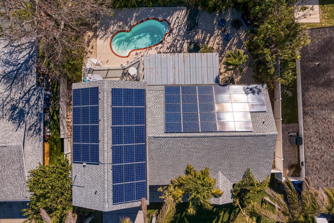
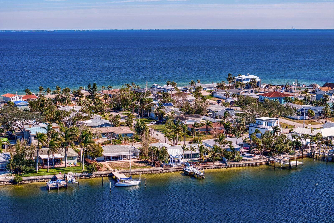
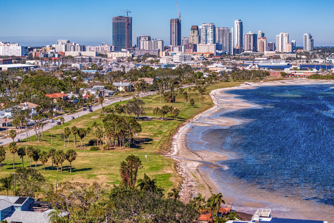
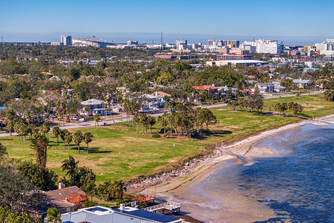
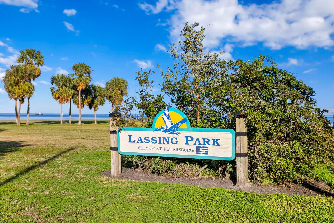
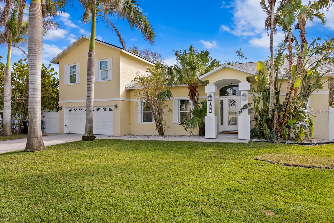
- MLS#: TB8343380 ( Residential )
- Street Address: 538 25th Avenue Se
- Viewed: 213
- Price: $890,000
- Price sqft: $320
- Waterfront: No
- Year Built: 2000
- Bldg sqft: 2784
- Bedrooms: 3
- Total Baths: 2
- Full Baths: 2
- Garage / Parking Spaces: 2
- Days On Market: 59
- Additional Information
- Geolocation: 27.7459 / -82.625
- County: PINELLAS
- City: ST PETERSBURG
- Zipcode: 33705
- Subdivision: Tropical Shores 3rd Add
- Elementary School: Lakewood Elementary PN
- Middle School: John Hopkins Middle PN
- High School: Lakewood High PN
- Provided by: COLDWELL BANKER REALTY
- Contact: Jeff Berg
- 813-286-6563

- DMCA Notice
-
DescriptionPRICE IMPROVEMENT! **Take a VIRTUAL VIDEO TOUR of this home now at www.TropicalShoresHome.com** This beautifully remodeled home is located in the fantastic waterfront community of Tropical Shores. Situated just south of downtown St. Petersburg, Tropical Shores provides island living while also providing easy access to downtown St. Pete and amazing Gulf beaches. Built in 2000 and with higher elevation, this home features 3 bedrooms, 2 full baths, a 2 car garage and private pool. With over $300K in updates by the current owners, this gorgeous home is sure to impress. Be storm ready with hurricane impact windows and a 15kW Tesla solar panel system that reduces the energy bills by more than 50% for additional savings. This home did not sustain any damage from the recent storms. As you arrive, youll find beautiful tropical landscaping including a palm tree lined driveway and lush lawn, all watered by a Hydrowise sprinkler system with reclaimed water. Upon entering the custom glass door, youll find an expansive open concept living area with new bamboo hardwood floors and 13ft vaulted ceilings. The foyer opens to a spacious family room and adjacent dining room. Tranquil beach themed colors and designs are reflected throughout this home. To the right are the 2nd and 3rd bedrooms, both with crown molding and built in closets. These bedrooms share a fully renovated 2nd bath with quartz counters, wainscoting, subway tile and 10ft ceilings. Beyond the dining room is a beautifully redesigned kitchen with white cabinets, under cabinet lighting, a marble tile backsplash, quartz counters, a butcher block island, breakfast bar and dual fuel 5 burner gas cooktop convection range. The built in pantry has slide out drawers for additional storage. Behind the kitchen is a laundry room that leads to the 2 car garage that also includes a 220V EV charging system. Head upstairs through the custom barn door to the primary suite. As you enter, youll find tons of natural light, vaulted & wood beamed ceilings, dual ceiling fans and a large sitting area in the 400+sqft primary suite. The fully updated primary bath includes wood look tile floors, a vessel sink, walk in shower with rain head and plenty of storage along with a separate walk in closet. A set of French doors open to a private balcony off the primary suite with partial water views and a spiral staircase down to the pool. As you head back downstairs, another set of French doors off the dining room lead out to an expansive covered lanai which provides over 300sqft of additional covered outdoor living space. Beyond the lanai is a private pool, separate hot tub and fire pit, all surrounded by palm trees, crushed shell hardscape and bamboo for a tropical oasis setting thats perfect for entertaining family and friends. Just beyond the entrance to Tropical Shores is Lassing Park which is a waterfront, dog friendly park along the St. Petersburg shores of Tampa Bay. Its the perfect place to relax, picnic or walk in the water with the downtown St. Pete skyline as your backdrop. Peace of mind included with a Seller paid 1year home warranty! Make this stunning property your new place to relax and call home today!
All
Similar
Features
Appliances
- Convection Oven
- Dishwasher
- Disposal
- Dryer
- Electric Water Heater
- Microwave
- Range
- Refrigerator
- Washer
- Wine Refrigerator
Home Owners Association Fee
- 0.00
Carport Spaces
- 0.00
Close Date
- 0000-00-00
Cooling
- Central Air
Country
- US
Covered Spaces
- 0.00
Exterior Features
- French Doors
- Hurricane Shutters
- Irrigation System
- Outdoor Shower
- Private Mailbox
- Sprinkler Metered
Fencing
- Vinyl
- Wood
Flooring
- Bamboo
- Ceramic Tile
- Concrete
Furnished
- Negotiable
Garage Spaces
- 2.00
Heating
- Central
- Electric
High School
- Lakewood High-PN
Insurance Expense
- 0.00
Interior Features
- Built-in Features
- Cathedral Ceiling(s)
- Ceiling Fans(s)
- Crown Molding
- Eat-in Kitchen
- High Ceilings
- Kitchen/Family Room Combo
- Living Room/Dining Room Combo
- Open Floorplan
- PrimaryBedroom Upstairs
- Solid Wood Cabinets
- Split Bedroom
- Stone Counters
- Thermostat
- Vaulted Ceiling(s)
- Walk-In Closet(s)
- Window Treatments
Legal Description
- TROPICAL SHORES 3RD ADD BLK 5
- LOT 3
Levels
- Two
Living Area
- 2140.00
Lot Features
- Flood Insurance Required
- FloodZone
- City Limits
- Landscaped
- Level
- Oversized Lot
Middle School
- John Hopkins Middle-PN
Area Major
- 33705 - St Pete
Net Operating Income
- 0.00
Occupant Type
- Vacant
Open Parking Spaces
- 0.00
Other Expense
- 0.00
Parcel Number
- 32-31-17-92286-005-0030
Parking Features
- Driveway
- Electric Vehicle Charging Station(s)
- Garage Door Opener
- Ground Level
- Oversized
Pets Allowed
- Yes
Pool Features
- Fiberglass
Possession
- Close Of Escrow
Property Condition
- Completed
Property Type
- Residential
Roof
- Shingle
School Elementary
- Lakewood Elementary-PN
Sewer
- Public Sewer
Style
- Florida
- Traditional
Tax Year
- 2024
Township
- 31
Utilities
- BB/HS Internet Available
- Cable Connected
- Electricity Connected
- Propane
- Public
- Sewer Connected
- Sprinkler Recycled
- Water Connected
View
- Pool
- Water
Views
- 213
Virtual Tour Url
- https://listing.tonysica.com/ut/538_25th_Ave_SE.html
Water Source
- Public
Year Built
- 2000
Listing Data ©2025 Greater Fort Lauderdale REALTORS®
Listings provided courtesy of The Hernando County Association of Realtors MLS.
Listing Data ©2025 REALTOR® Association of Citrus County
Listing Data ©2025 Royal Palm Coast Realtor® Association
The information provided by this website is for the personal, non-commercial use of consumers and may not be used for any purpose other than to identify prospective properties consumers may be interested in purchasing.Display of MLS data is usually deemed reliable but is NOT guaranteed accurate.
Datafeed Last updated on April 4, 2025 @ 12:00 am
©2006-2025 brokerIDXsites.com - https://brokerIDXsites.com
Sign Up Now for Free!X
Call Direct: Brokerage Office: Mobile: 352.573.8561
Registration Benefits:
- New Listings & Price Reduction Updates sent directly to your email
- Create Your Own Property Search saved for your return visit.
- "Like" Listings and Create a Favorites List
* NOTICE: By creating your free profile, you authorize us to send you periodic emails about new listings that match your saved searches and related real estate information.If you provide your telephone number, you are giving us permission to call you in response to this request, even if this phone number is in the State and/or National Do Not Call Registry.
Already have an account? Login to your account.


