
- Team Crouse
- Tropic Shores Realty
- "Always striving to exceed your expectations"
- Mobile: 352.573.8561
- 352.573.8561
- teamcrouse2014@gmail.com
Contact Mary M. Crouse
Schedule A Showing
Request more information
- Home
- Property Search
- Search results
- 740 13th Avenue N, ST PETERSBURG, FL 33701
Property Photos


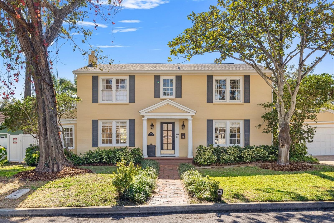
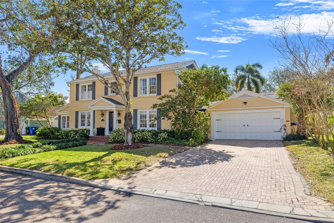
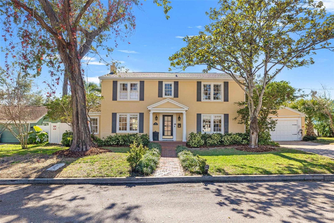
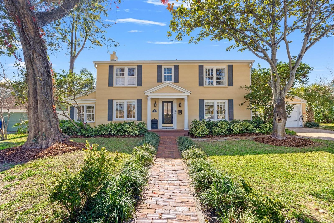
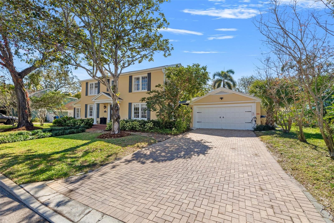
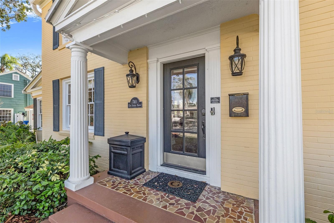
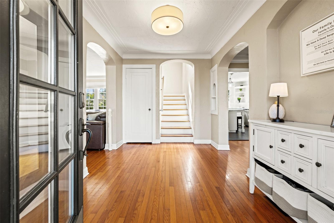
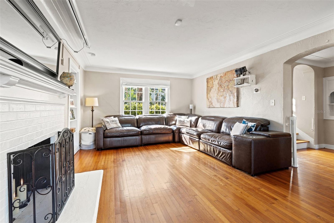
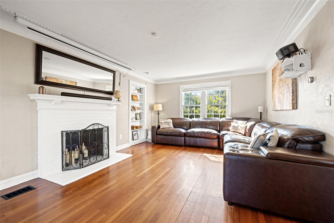
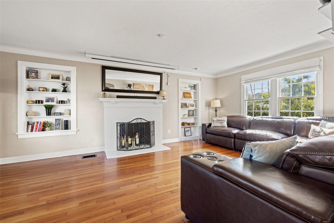
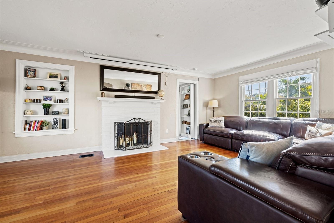
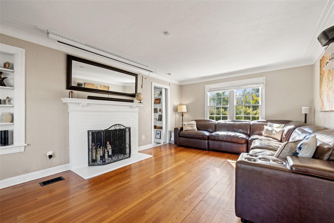
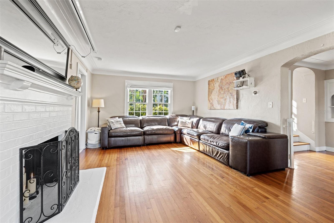
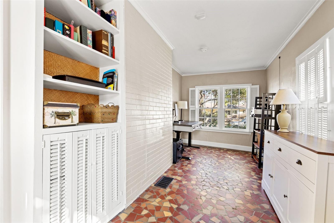
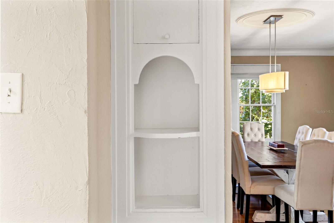
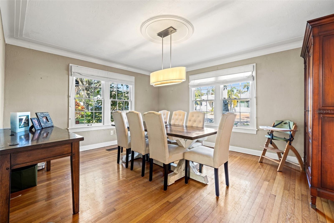
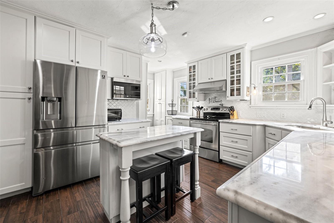
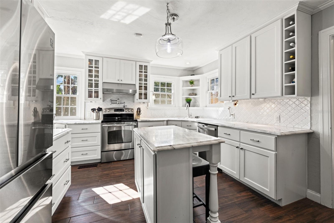
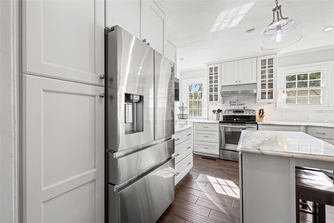
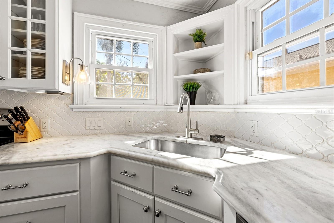
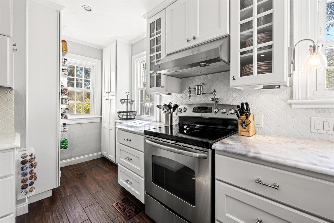
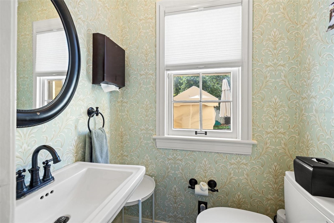
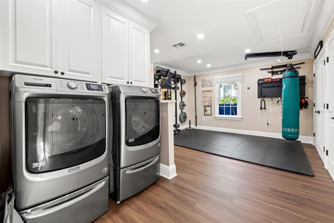
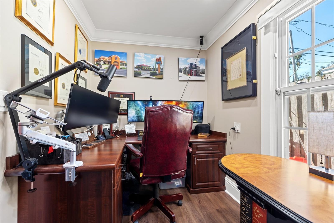
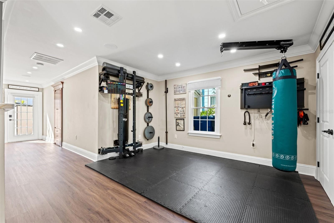
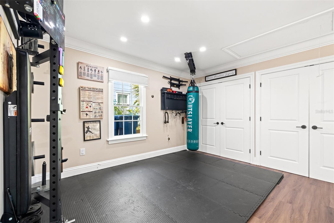
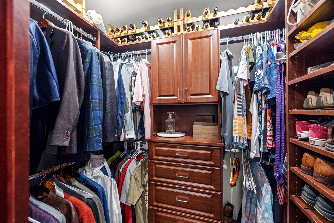
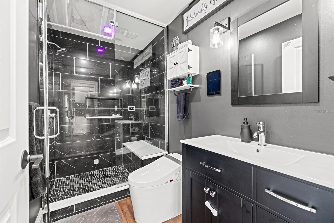
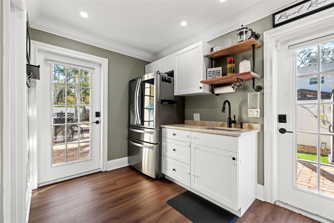
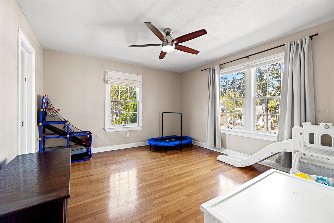
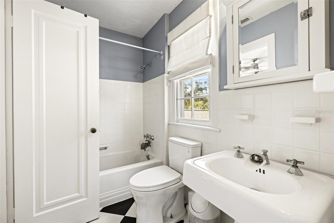
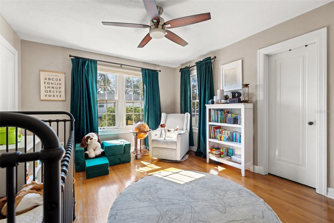
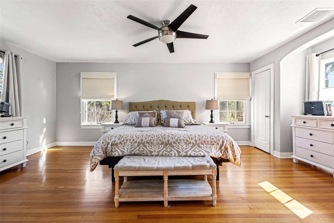
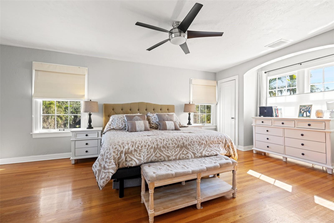
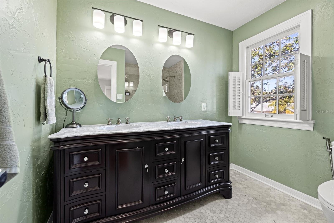
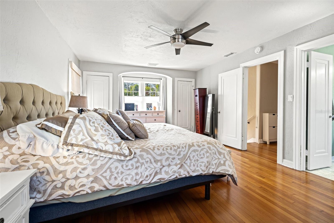
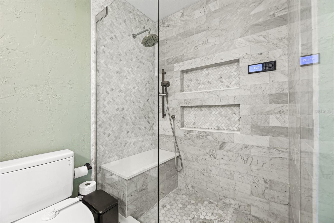
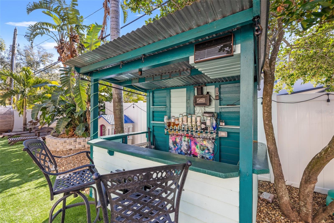
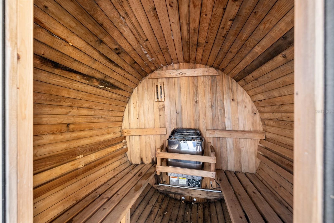
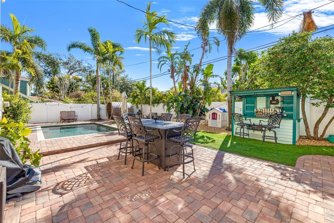
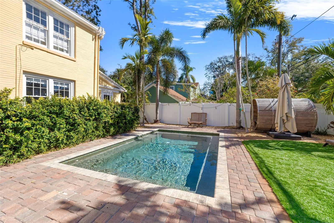
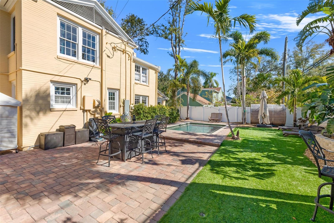
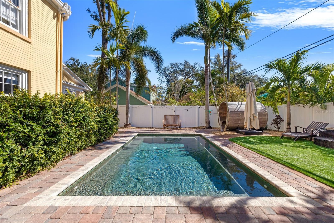
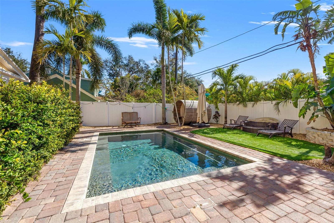
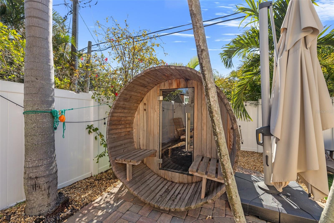
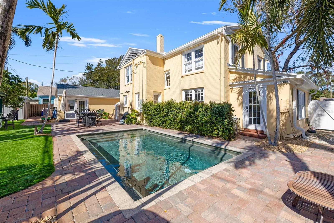
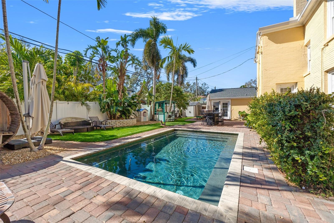
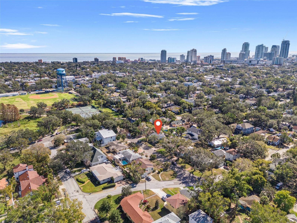
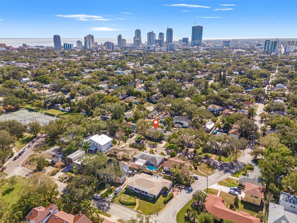
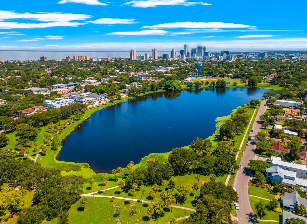
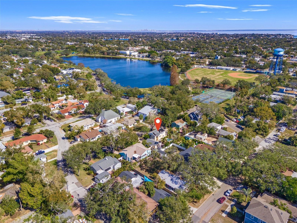
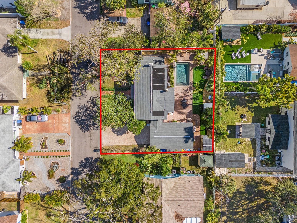
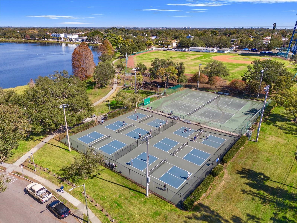
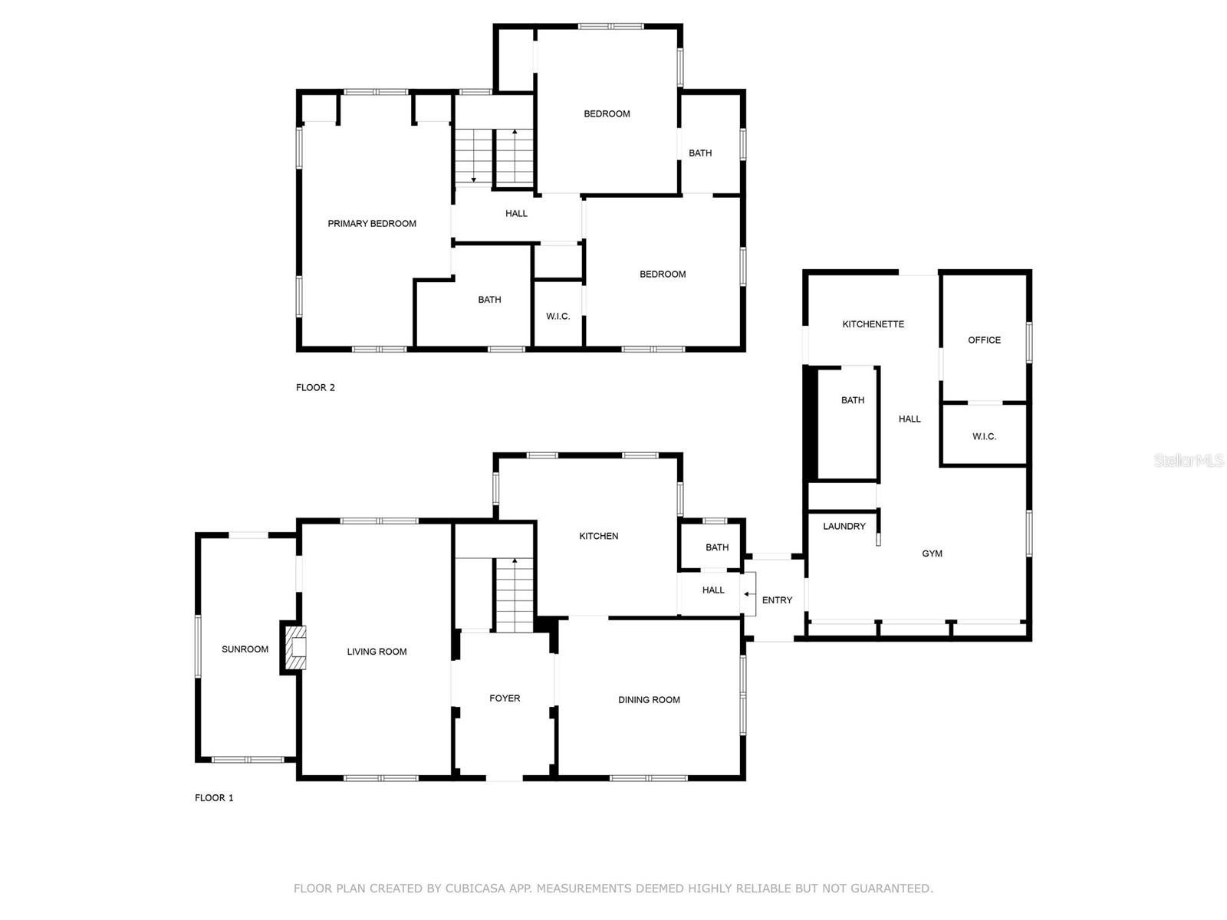
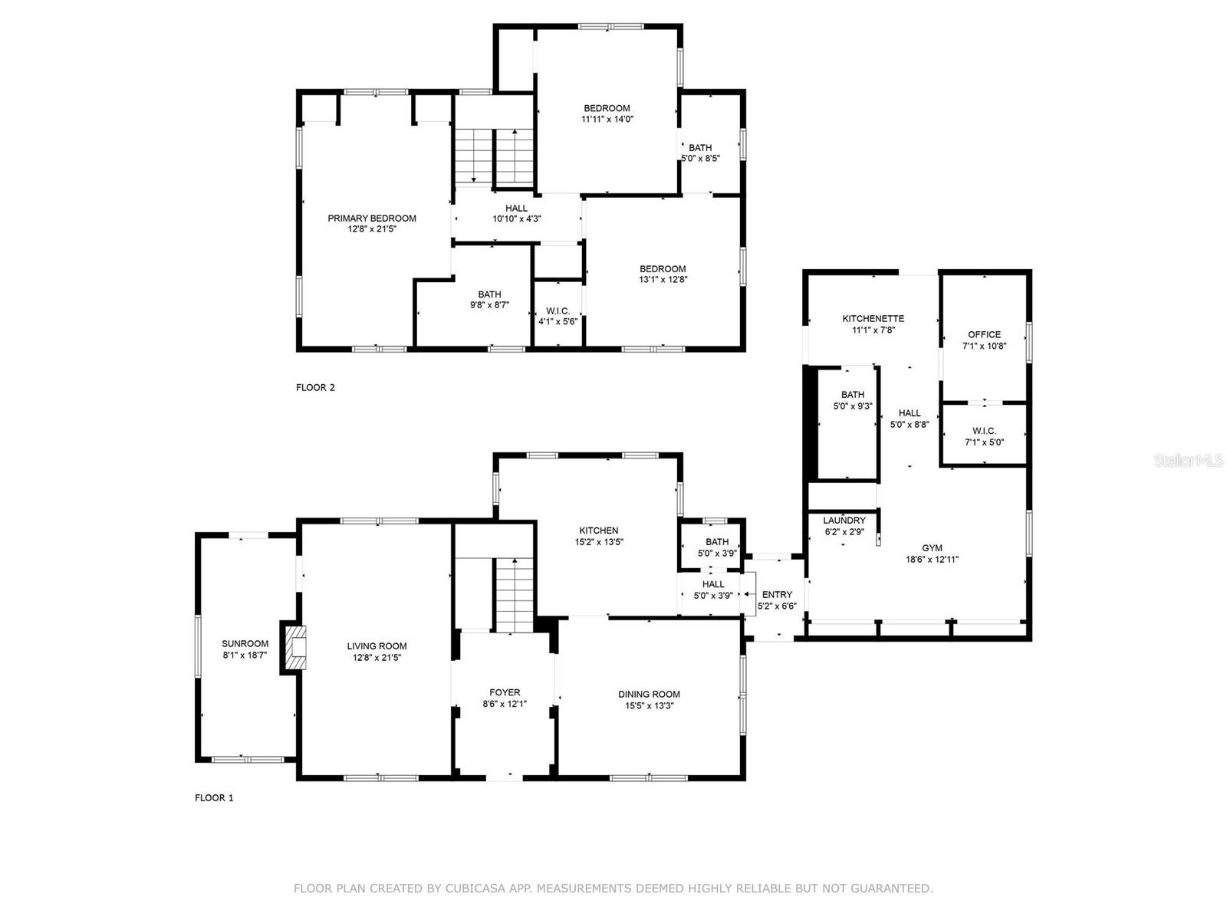
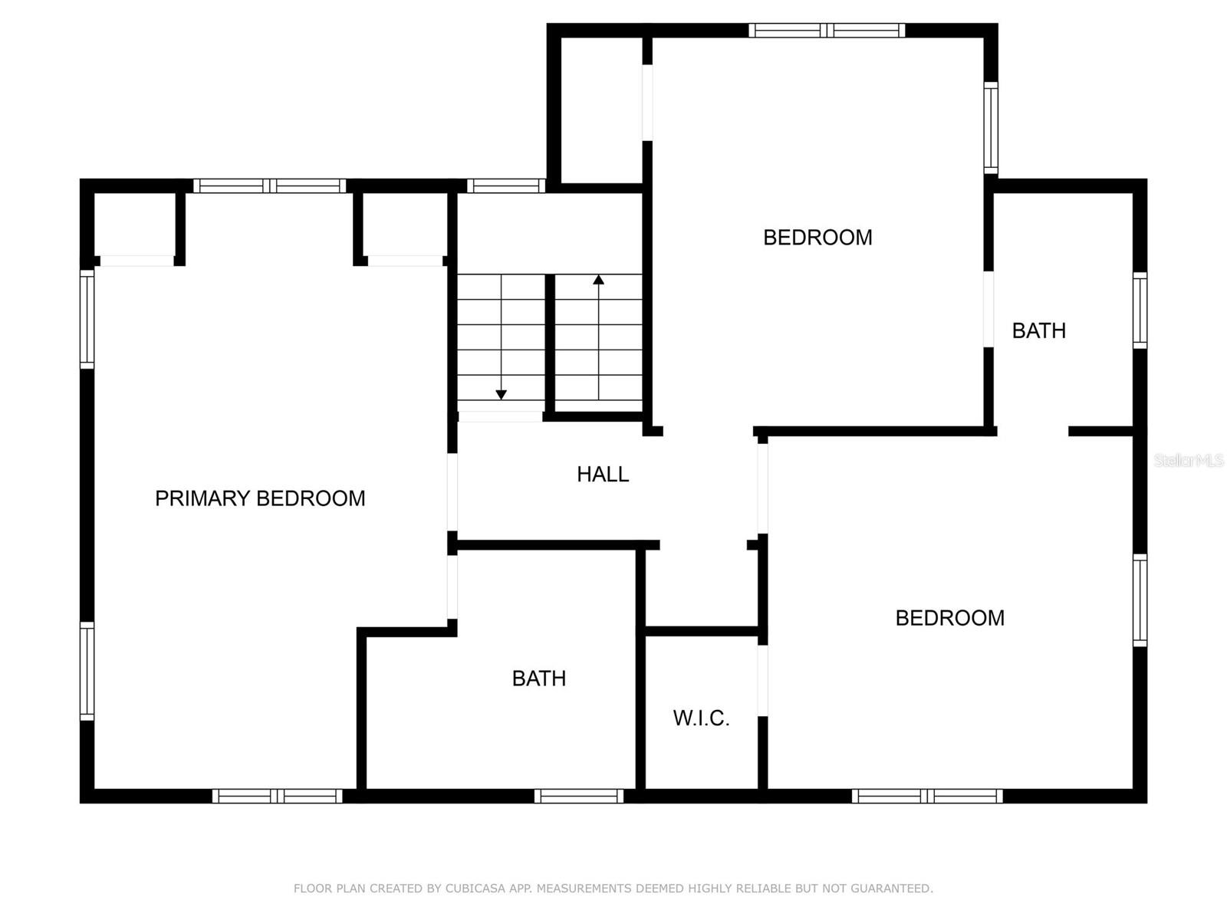
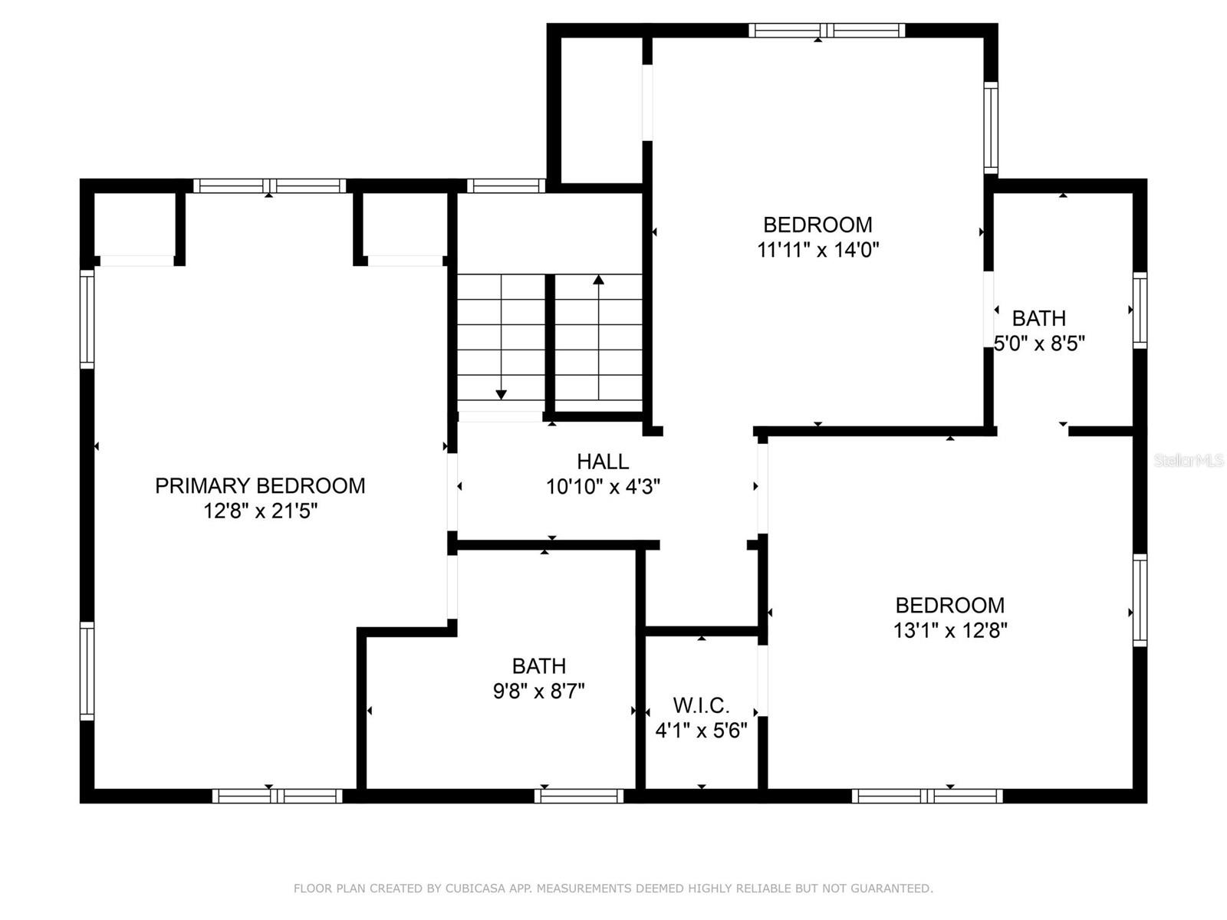
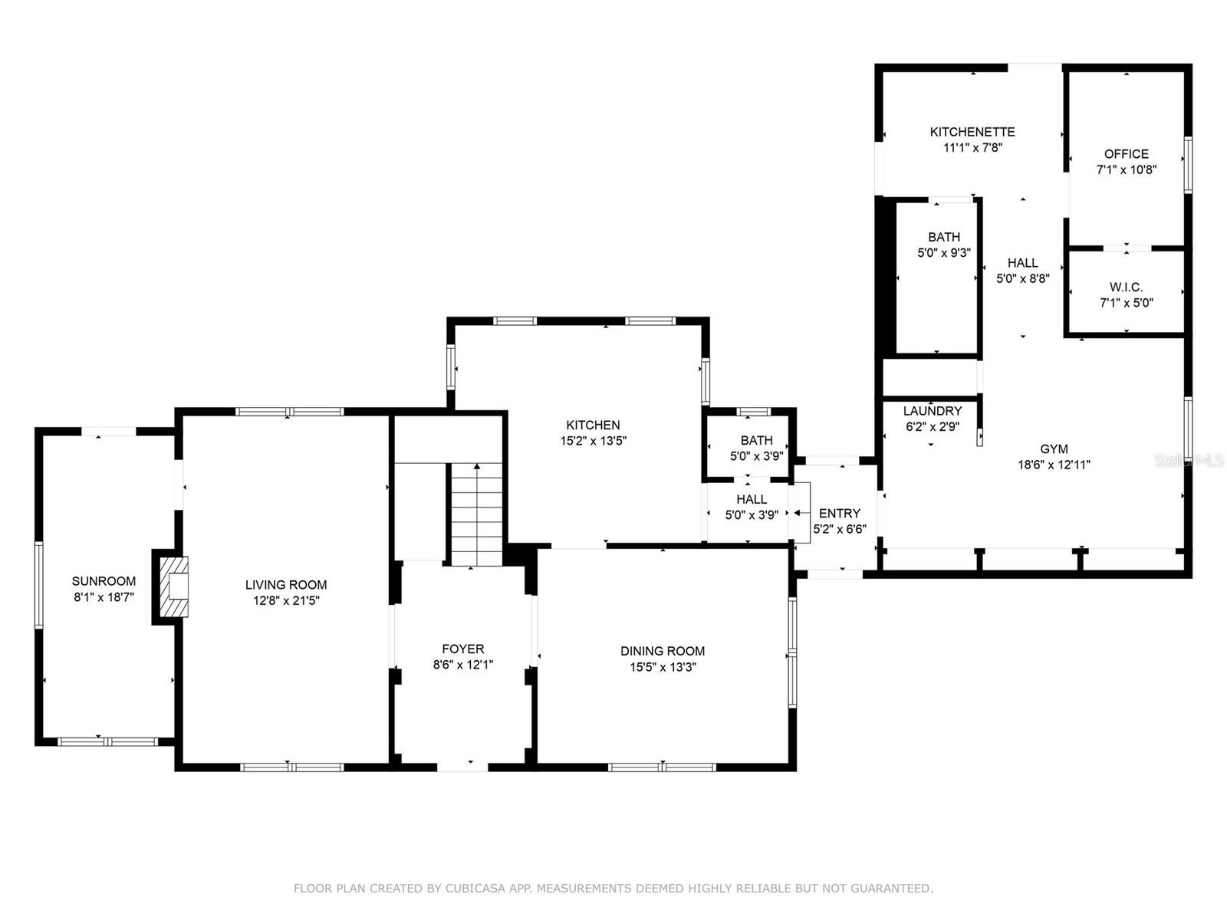
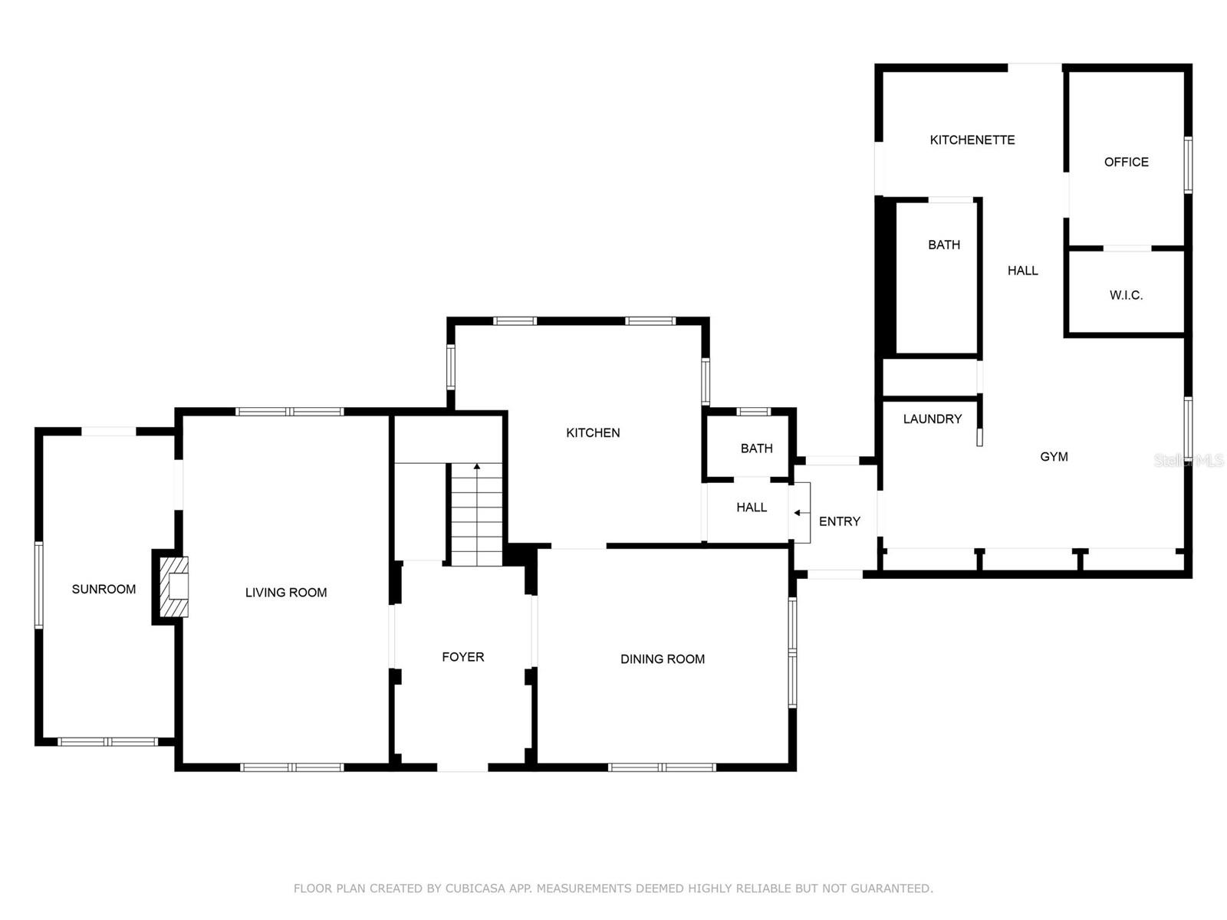
- MLS#: TB8343190 ( Residential )
- Street Address: 740 13th Avenue N
- Viewed: 90
- Price: $1,295,000
- Price sqft: $463
- Waterfront: No
- Year Built: 1939
- Bldg sqft: 2800
- Bedrooms: 4
- Total Baths: 4
- Full Baths: 3
- 1/2 Baths: 1
- Days On Market: 20
- Additional Information
- Geolocation: 27.7849 / -82.6438
- County: PINELLAS
- City: ST PETERSBURG
- Zipcode: 33701
- Subdivision: Crescent Lake Park Sub
- Elementary School: Woodlawn Elementary PN
- Middle School: John Hopkins Middle PN
- High School: St. Petersburg High PN
- Provided by: COMPASS FLORIDA LLC
- Contact: Bekah Rush
- 727-339-7902

- DMCA Notice
-
DescriptionWelcome to 740 13th Avenue North, a quintessential, modern traditional home in the heart of Crescent Lake in St. Petersburg, FL. This home presents a rare opportunity to own a beautifully updated pool home steps from stunning Crescent Lake park complete with 2 mile walking trail, playground, dog park, wide open field for sports & relaxation, and pickleball and tennis courts. Featuring 4 bedrooms (including converted bonus room space perfect for an in law or guest suite), 3.5 baths, 2,728 SF, two home office spaces, formal dining room, and family room complete with wood burning fireplace. The modern kitchen is a highlight of the home with marble countertops, stainless steel appliances, wall mounted pot filler, and prep island. Upstairs you will find the primary suite with newly renovated bath, plus two additional bedrooms with Jack and Jill bath. The backyard is fully equipped for entertaining with ample brick paver patio area, turf yard for zero maintenance, lush landscaping, dry sauna, gas heated, pebble tech, saltwater pool, multiple storage units, and backyard bar. Additional features include, steam shower & kitchenette in bonus room/guest suite, indoor laundry, new dishwasher, disposal and microwave (2022), tankless hot water heater (2022), updated AC units (2017, 2023), updated electrical panel (2022), EV adapter in front driveway, and well system for irrigation (2023). This home is located in a NON FLOOD zone and sustained ZERO damage from hurricanes Milton & Helene. The attached garage was converted by previous owners into a 20x30 bonus room which the current owners remodeled to include an office with walk in closet, kitchenette, indoor laundry and ample closet space. This can be converted back to a garage if desired. Located in desirable Crescent Lake and the minutes to everything vibrant downtown St. Pete has to offer world class restaurants, museums, parks, and more.
All
Similar
Features
Appliances
- Dishwasher
- Disposal
- Dryer
- Microwave
- Range
- Refrigerator
- Washer
Home Owners Association Fee
- 0.00
Carport Spaces
- 0.00
Close Date
- 0000-00-00
Cooling
- Central Air
Country
- US
Covered Spaces
- 0.00
Exterior Features
- Irrigation System
- Rain Gutters
- Sauna
- Sidewalk
- Storage
Fencing
- Fenced
- Vinyl
- Wood
Flooring
- Tile
- Wood
Garage Spaces
- 0.00
Heating
- Central
High School
- St. Petersburg High-PN
Interior Features
- Built-in Features
- Ceiling Fans(s)
- PrimaryBedroom Upstairs
- Stone Counters
- Thermostat
- Walk-In Closet(s)
Legal Description
- CRESCENT LAKE PARK SUB W 45 FT OF LOT 18 & E 40FT OF LOT 17
Levels
- Two
Living Area
- 2728.00
Lot Features
- City Limits
- In County
- Landscaped
- Sidewalk
- Street Brick
Middle School
- John Hopkins Middle-PN
Area Major
- 33701 - St Pete
Net Operating Income
- 0.00
Occupant Type
- Owner
Other Structures
- Cabana
- Shed(s)
- Storage
Parcel Number
- 18-31-17-18846-000-0180
Parking Features
- Driveway
- On Street
Pool Features
- Child Safety Fence
- Heated
- In Ground
- Lighting
- Pool Sweep
Property Type
- Residential
Roof
- Shingle
School Elementary
- Woodlawn Elementary-PN
Sewer
- Public Sewer
Style
- Colonial
- Craftsman
Tax Year
- 2024
Township
- 31
Utilities
- BB/HS Internet Available
- Electricity Connected
- Sewer Connected
- Sprinkler Well
- Street Lights
View
- Pool
Views
- 90
Virtual Tour Url
- https://huvr-imaging.aryeo.com/sites/kjlrwgj/unbranded
Water Source
- Public
Year Built
- 1939
Zoning Code
- SFR
Listing Data ©2025 Greater Fort Lauderdale REALTORS®
Listings provided courtesy of The Hernando County Association of Realtors MLS.
Listing Data ©2025 REALTOR® Association of Citrus County
Listing Data ©2025 Royal Palm Coast Realtor® Association
The information provided by this website is for the personal, non-commercial use of consumers and may not be used for any purpose other than to identify prospective properties consumers may be interested in purchasing.Display of MLS data is usually deemed reliable but is NOT guaranteed accurate.
Datafeed Last updated on February 23, 2025 @ 12:00 am
©2006-2025 brokerIDXsites.com - https://brokerIDXsites.com
Sign Up Now for Free!X
Call Direct: Brokerage Office: Mobile: 352.573.8561
Registration Benefits:
- New Listings & Price Reduction Updates sent directly to your email
- Create Your Own Property Search saved for your return visit.
- "Like" Listings and Create a Favorites List
* NOTICE: By creating your free profile, you authorize us to send you periodic emails about new listings that match your saved searches and related real estate information.If you provide your telephone number, you are giving us permission to call you in response to this request, even if this phone number is in the State and/or National Do Not Call Registry.
Already have an account? Login to your account.


