
- Team Crouse
- Tropic Shores Realty
- "Always striving to exceed your expectations"
- Mobile: 352.573.8561
- 352.573.8561
- teamcrouse2014@gmail.com
Contact Mary M. Crouse
Schedule A Showing
Request more information
- Home
- Property Search
- Search results
- 8131 Spring Forest Lane, WESLEY CHAPEL, FL 33544
Property Photos
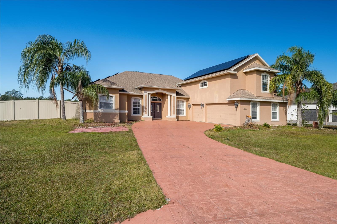

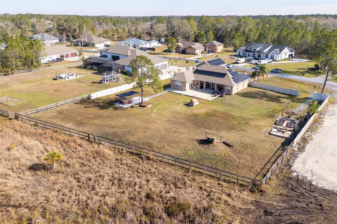
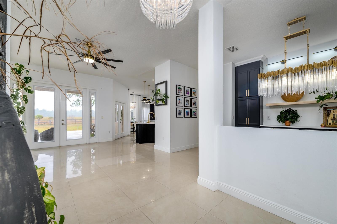
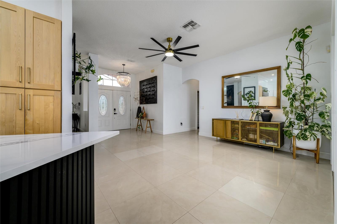
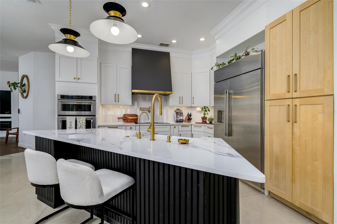
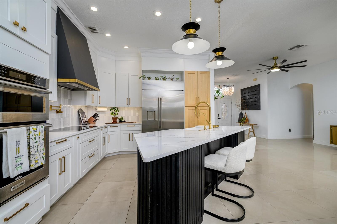
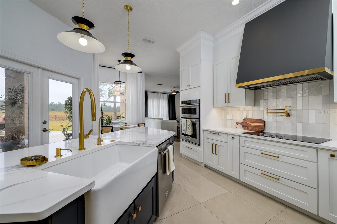
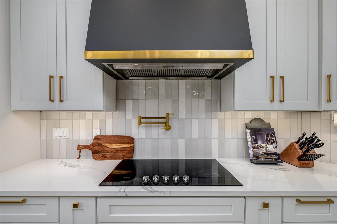
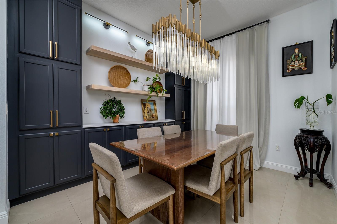
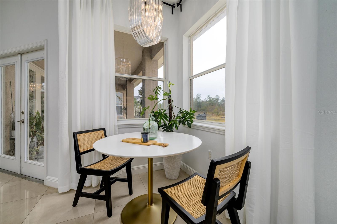
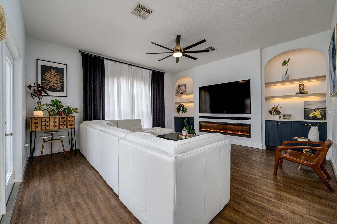
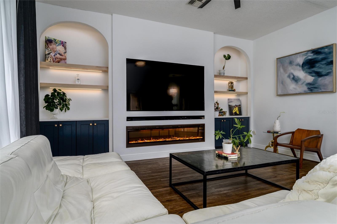
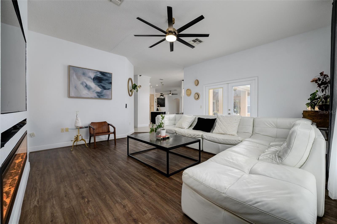
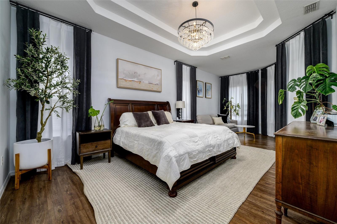
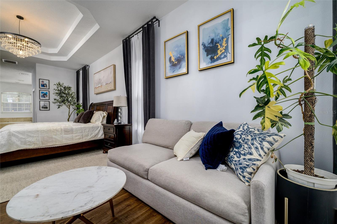
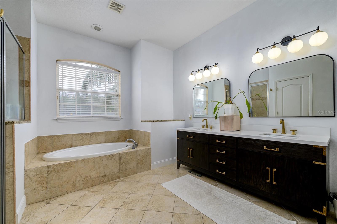
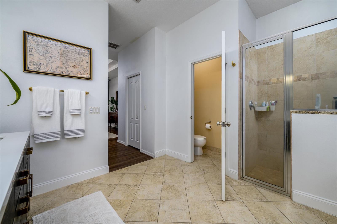
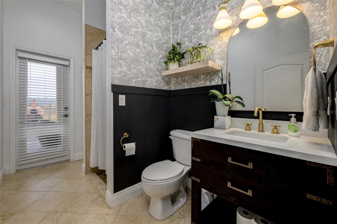
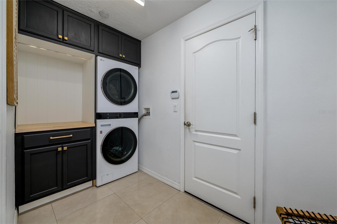
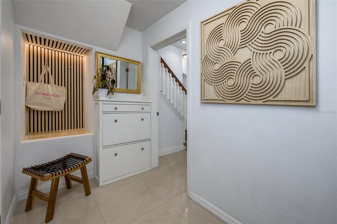
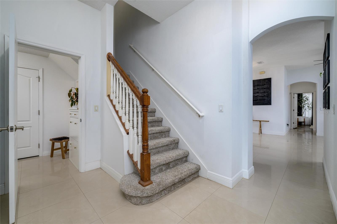
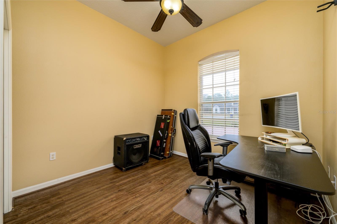
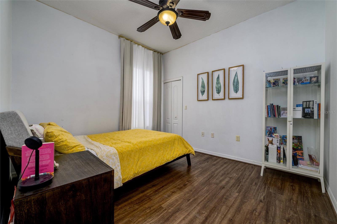
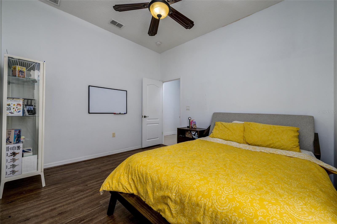
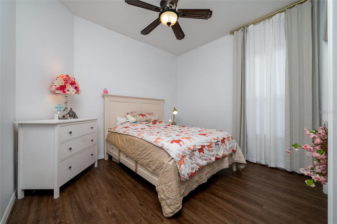
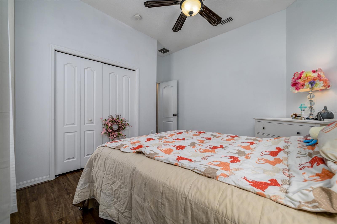
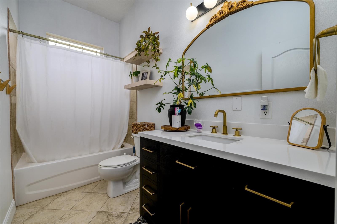
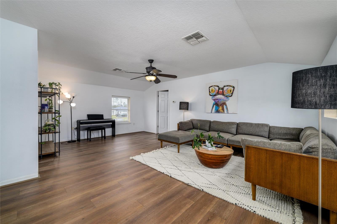
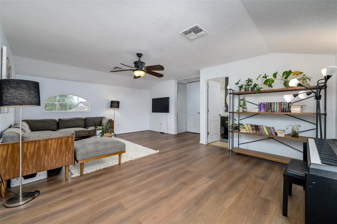
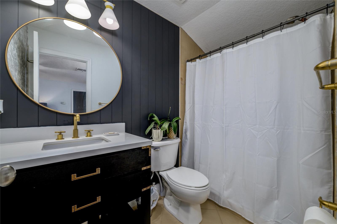
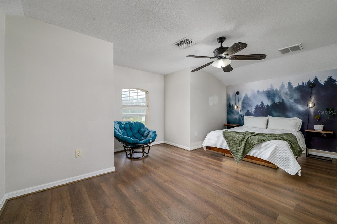
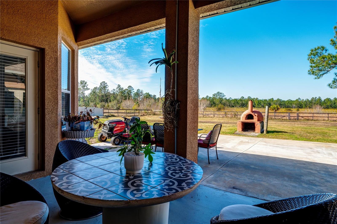
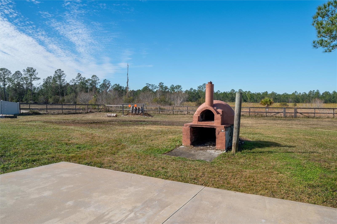
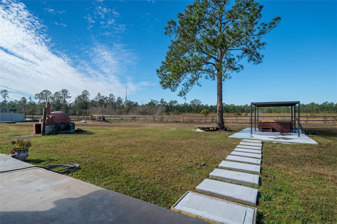
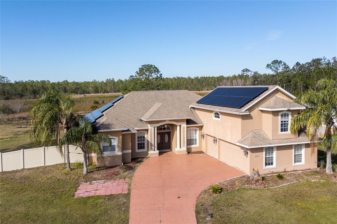
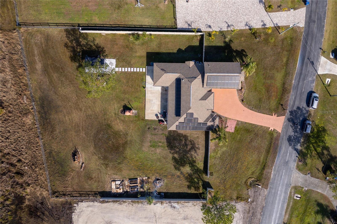
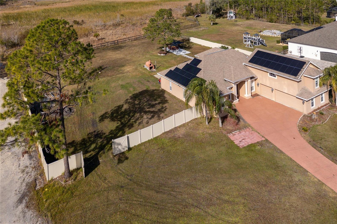
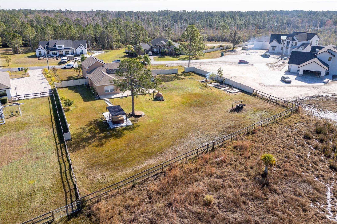
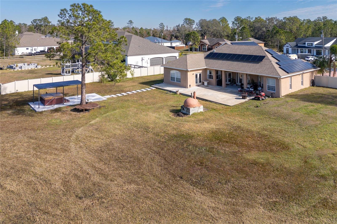
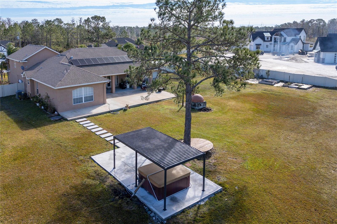
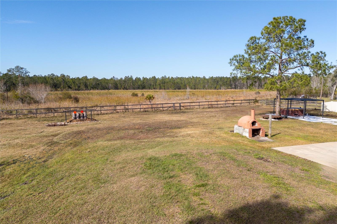
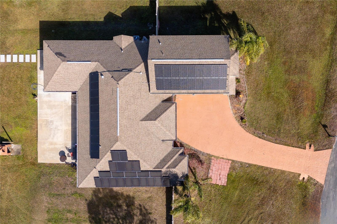
- MLS#: TB8342847 ( Residential )
- Street Address: 8131 Spring Forest Lane
- Viewed: 311
- Price: $849,999
- Price sqft: $243
- Waterfront: No
- Year Built: 2008
- Bldg sqft: 3500
- Bedrooms: 5
- Total Baths: 4
- Full Baths: 4
- Garage / Parking Spaces: 3
- Days On Market: 68
- Additional Information
- Geolocation: 28.2761 / -82.3696
- County: PASCO
- City: WESLEY CHAPEL
- Zipcode: 33544
- Subdivision: Westwood Estates
- Elementary School: Quail Hollow Elementary PO
- Middle School: Cypress Creek Middle School
- High School: Cypress Creek High PO
- Provided by: BRIGHT REALTY GROUP LLC
- Contact: Garren Blouin
- 813-240-7744

- DMCA Notice
-
DescriptionAre you looking for Sunny Country Comfort Close to Town? How about a Gated million $$$ Community with Low Utility Costs (solar panels are paid in full), NO CDD, and an HOA at only $65/month? Completely Remodeled from top to bottom this home boasts 4 bath w/NEW Vanities, Fixtures and mirrors, NEW built in cabinets and shelving, NEW kitchen cabinets, countertops, fixtures, high end appliances (48" MONOGRAM frig, commercial range hood, stacked oven/microwave combo, water filtration system, pot filler, working farm style sink w/cup washer, and more), dimmable under kitchen cabinet lighting, NEW AC unit (both compressor and air handler), New custom imported window treatments, and more. Too many upgrades to list. The Home is an entertainer's delight with multiple living spaces living and family room on main and an additional living space with bedroom and bath upstairs. Expand based on your needs additional structure for parking or multi generational living approved. Gorgeous sunsets fall over these one and a half acres located near the end of a Cul d' Sac with privately owned wooded wetlands behind the property. The spacious back yard features newer vinyl fencing, an organic garden, a pergola covered entertainment pad with a clean heated spa, a wood fired pizza oven, and shooting berm. And if that weren't perfect enough it is also zoned for horses and all withing minutes from shopping, banking, and the convenience of Wesley Chapel.
All
Similar
Features
Appliances
- Built-In Oven
- Cooktop
- Dishwasher
- Disposal
- Dryer
- Electric Water Heater
- Ice Maker
- Microwave
- Range Hood
- Refrigerator
- Washer
- Water Filtration System
- Water Softener
Home Owners Association Fee
- 750.00
Association Name
- David Jacobs
Association Phone
- 813-704-0085
Carport Spaces
- 0.00
Close Date
- 0000-00-00
Cooling
- Central Air
Country
- US
Covered Spaces
- 0.00
Exterior Features
- Garden
- Irrigation System
- Lighting
- Private Mailbox
- Rain Gutters
Flooring
- Luxury Vinyl
- Tile
Garage Spaces
- 3.00
Heating
- Central
- Electric
High School
- Cypress Creek High-PO
Insurance Expense
- 0.00
Interior Features
- Built-in Features
- Ceiling Fans(s)
- Crown Molding
- High Ceilings
- Other
- Primary Bedroom Main Floor
- Solid Surface Counters
- Thermostat
- Walk-In Closet(s)
- Window Treatments
Legal Description
- WESTWOOD ESTATES PB 44 PG 042 BLOCK 1 LOT 55
Levels
- Two
Living Area
- 3211.00
Lot Features
- Cleared
- Conservation Area
- Cul-De-Sac
- Drainage Canal
- Landscaped
- Level
- Oversized Lot
- Zoned for Horses
Middle School
- Cypress Creek Middle School
Area Major
- 33544 - Zephyrhills/Wesley Chapel
Net Operating Income
- 0.00
Occupant Type
- Owner
Open Parking Spaces
- 0.00
Other Expense
- 0.00
Other Structures
- Gazebo
- Other
Parcel Number
- 125-25-19-0030-00100-0550
Parking Features
- Curb Parking
- Driveway
- Garage Door Opener
- Garage Faces Side
- Ground Level
- Guest
- Off Street
- On Street
Pets Allowed
- Yes
Property Condition
- Completed
Property Type
- Residential
Roof
- Shingle
School Elementary
- Quail Hollow Elementary-PO
Sewer
- Septic Tank
Style
- Traditional
Tax Year
- 2023
Township
- 25S
Utilities
- BB/HS Internet Available
- Electricity Connected
- Fiber Optics
- Private
- Public
- Solar
- Water Connected
View
- Trees/Woods
Views
- 311
Virtual Tour Url
- https://www.propertypanorama.com/instaview/stellar/TB8342847
Water Source
- Public
Year Built
- 2008
Zoning Code
- ER
Listing Data ©2025 Greater Fort Lauderdale REALTORS®
Listings provided courtesy of The Hernando County Association of Realtors MLS.
Listing Data ©2025 REALTOR® Association of Citrus County
Listing Data ©2025 Royal Palm Coast Realtor® Association
The information provided by this website is for the personal, non-commercial use of consumers and may not be used for any purpose other than to identify prospective properties consumers may be interested in purchasing.Display of MLS data is usually deemed reliable but is NOT guaranteed accurate.
Datafeed Last updated on April 3, 2025 @ 12:00 am
©2006-2025 brokerIDXsites.com - https://brokerIDXsites.com
Sign Up Now for Free!X
Call Direct: Brokerage Office: Mobile: 352.573.8561
Registration Benefits:
- New Listings & Price Reduction Updates sent directly to your email
- Create Your Own Property Search saved for your return visit.
- "Like" Listings and Create a Favorites List
* NOTICE: By creating your free profile, you authorize us to send you periodic emails about new listings that match your saved searches and related real estate information.If you provide your telephone number, you are giving us permission to call you in response to this request, even if this phone number is in the State and/or National Do Not Call Registry.
Already have an account? Login to your account.


