
- Team Crouse
- Tropic Shores Realty
- "Always striving to exceed your expectations"
- Mobile: 352.573.8561
- 352.573.8561
- teamcrouse2014@gmail.com
Contact Mary M. Crouse
Schedule A Showing
Request more information
- Home
- Property Search
- Search results
- 546 Orangewood Drive, DUNEDIN, FL 34698
Property Photos
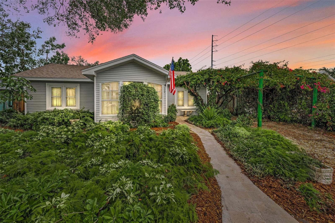

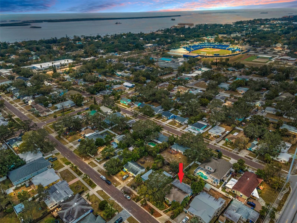
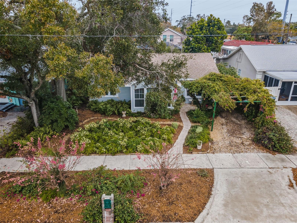
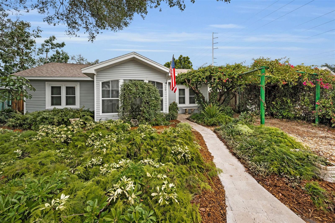
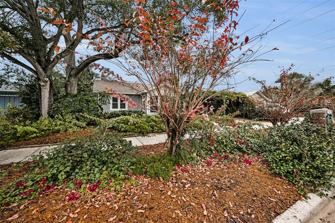
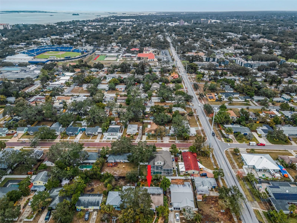
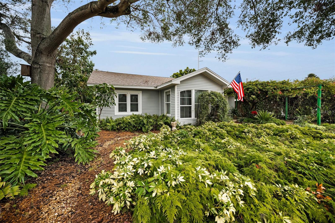
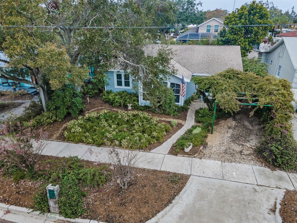
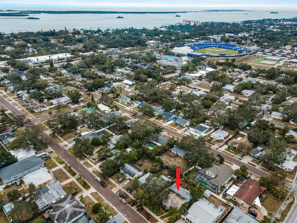
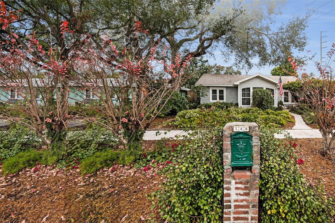
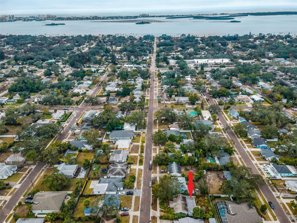
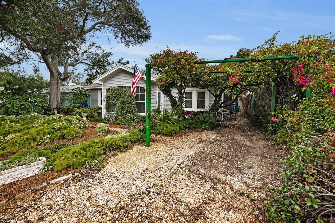
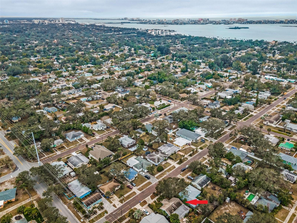
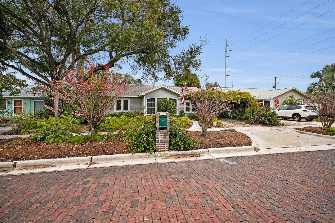
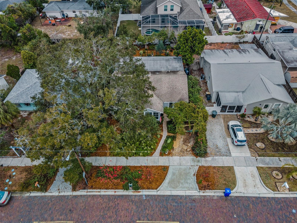
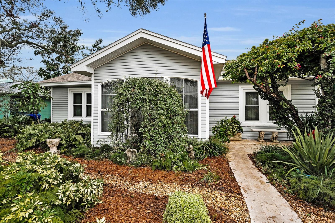
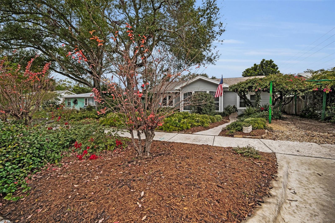
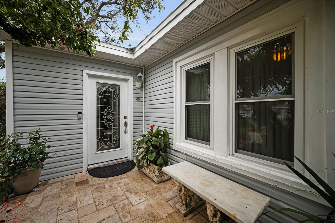
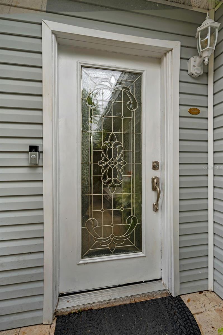
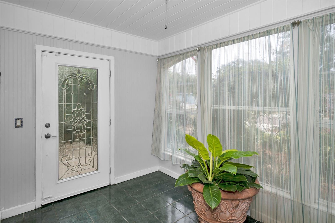
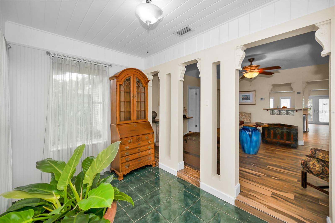
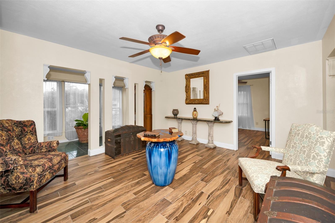
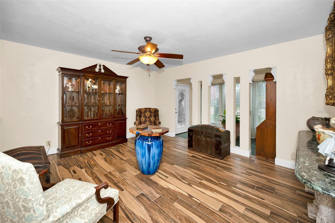
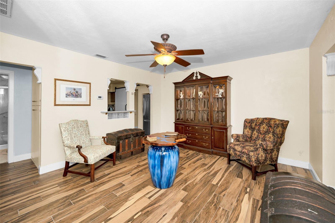
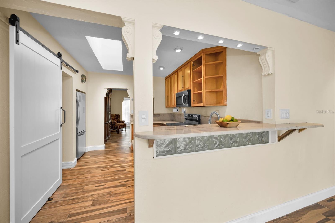
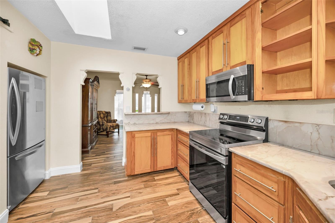
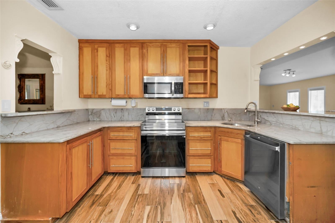
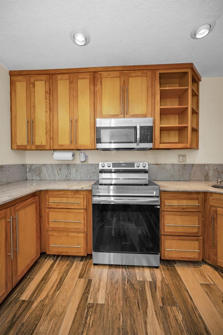
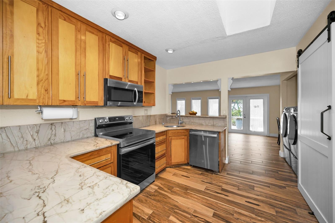
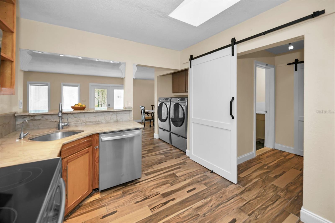
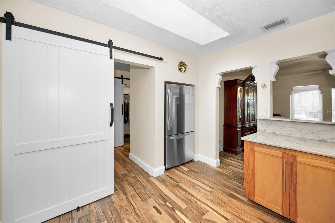
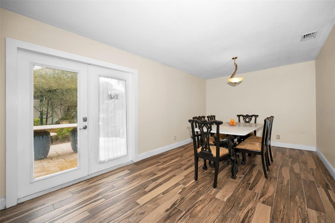
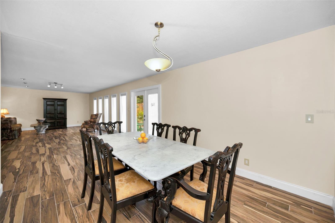
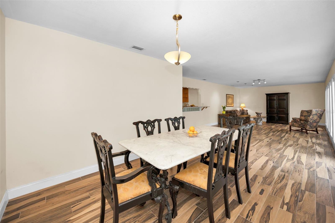
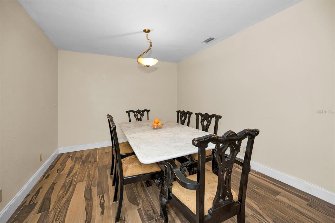
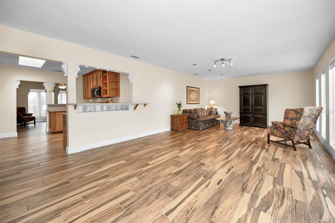
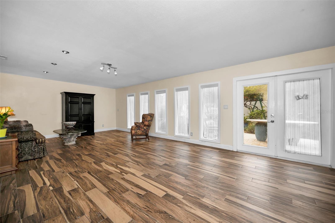
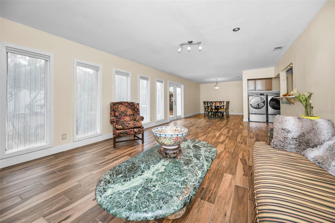
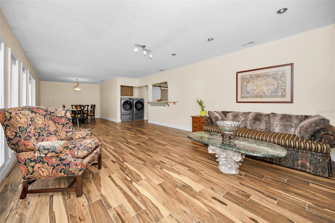
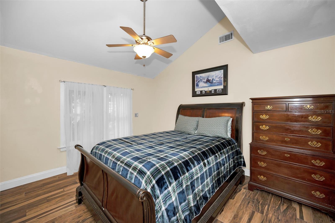
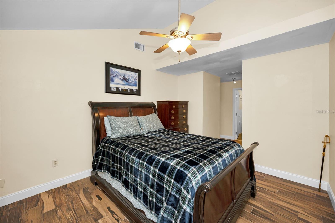
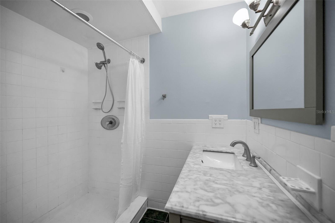
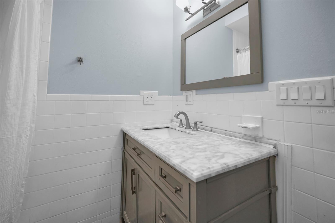
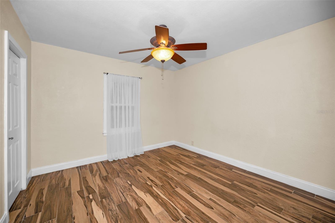
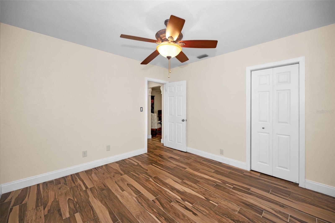
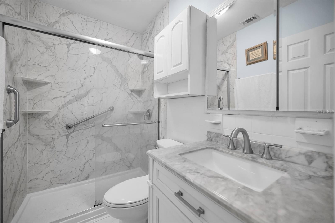
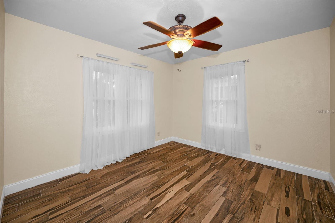
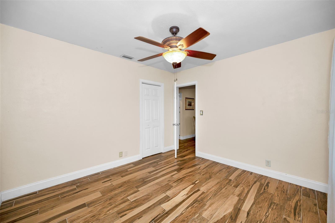
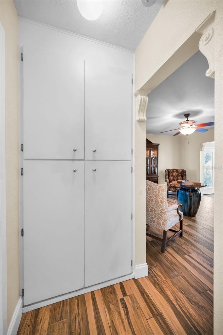
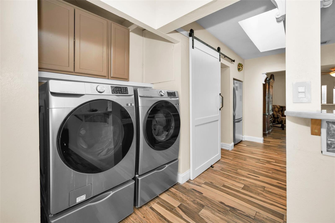
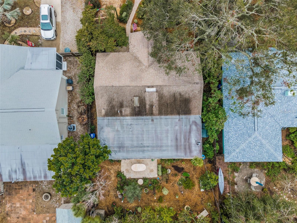
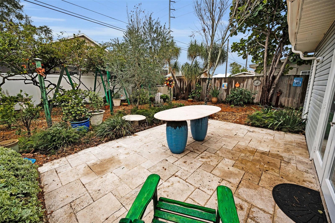
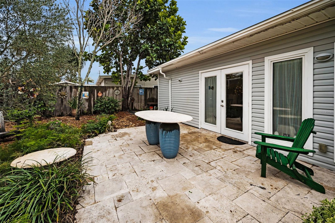
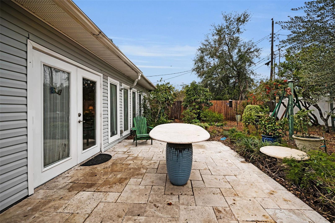
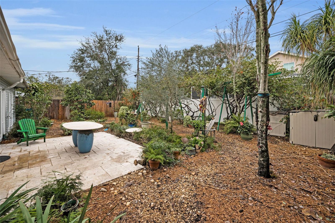
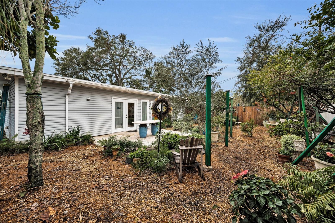
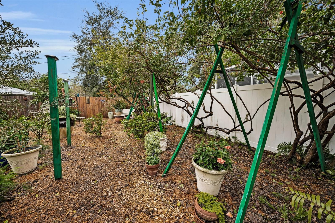
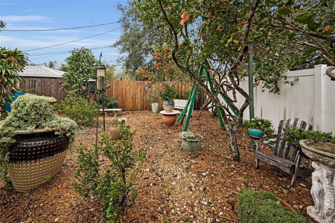
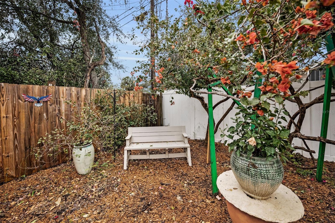
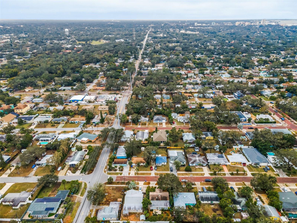
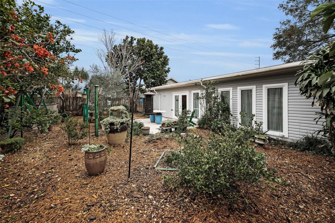
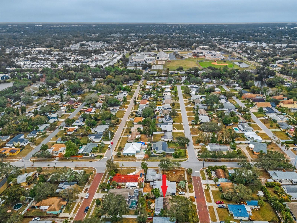
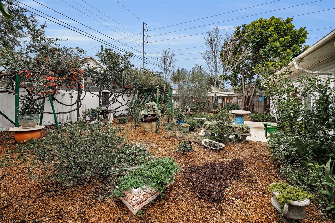
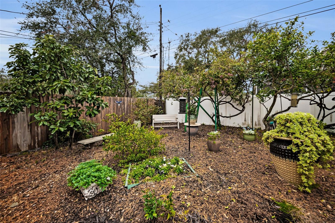
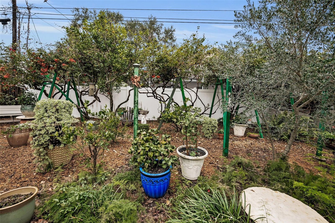
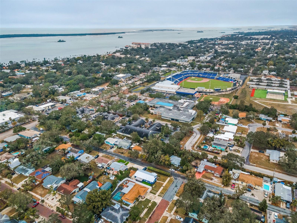
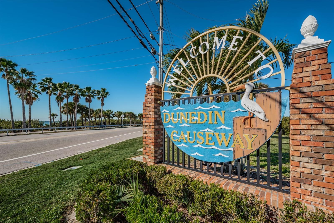
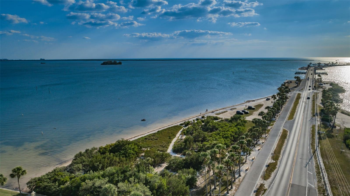
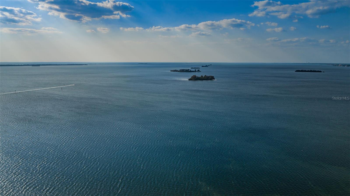
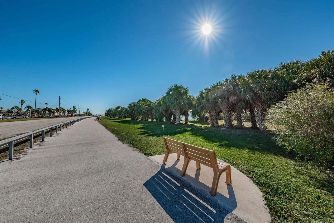
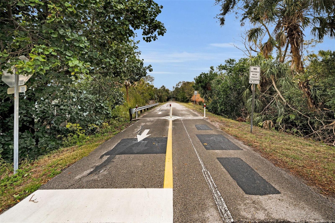
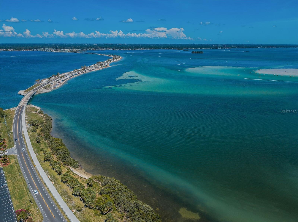
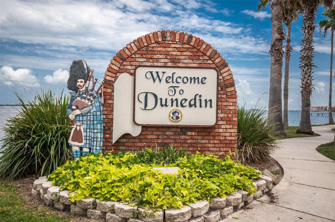
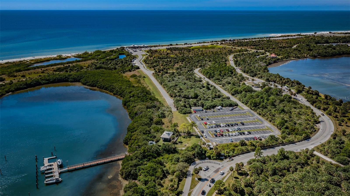
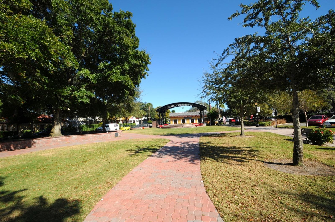
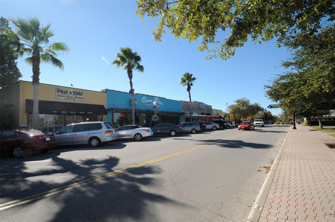
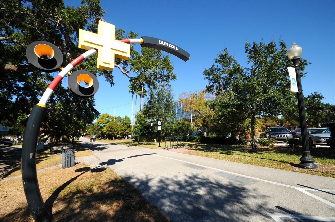
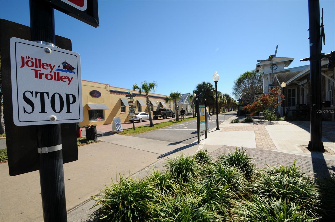
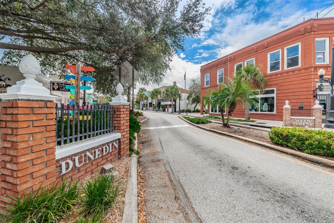
- MLS#: TB8342264 ( Residential )
- Street Address: 546 Orangewood Drive
- Viewed: 54
- Price: $559,000
- Price sqft: $315
- Waterfront: No
- Year Built: 1951
- Bldg sqft: 1777
- Bedrooms: 3
- Total Baths: 2
- Full Baths: 2
- Days On Market: 129
- Additional Information
- Geolocation: 27.9996 / -82.7843
- County: PINELLAS
- City: DUNEDIN
- Zipcode: 34698
- Subdivision: Virginia Park
- Elementary School: Dunedin Elementary PN
- Middle School: Dunedin Highland Middle PN
- High School: Dunedin High PN
- Provided by: COLDWELL BANKER REALTY
- Contact: Denis Romero, PA
- 727-781-3700

- DMCA Notice
-
DescriptionOne or more photo(s) has been virtually staged. One or more photo(s) has been virtually staged. ***priced to sell. You won"t want to miss this opportunity!!! Mid century craftsmanship meets old florida charm in vibrant dunedin. Welcome to this enchanting 1950's home where timeless character and and thoughtful updates come together in perfect harmony. Nestled on a picturesque brick lined street in one of dunedin's most revitalized and sought after neighborhoods, this one of a kind property offers a serene retreat for nature lovers, gardeners, and those who appreciate classic architecture with modern convenience. From the moment you arrive, you'll be captivated by lush, mature landscaping and vibrant tropical foliage. Bougainvillea spills gracefully over an arbor, creating a colorful canopy of beauty and shade. The expansive garden is a true paradise, featuring fruit bearing avocado, orange, lemon and olive trees surrounded by blooming plants an idyllic backdrop for both entertaining and everyday living. A winding travertine walkway leads you to the charming leaded glass front door. Step inside a light filled florida room, the perfect spot to enjoy your morning coffee while soaking in the garden views. Brazilian walnut plank tile flows throughout, complemented by high baseboards and a warm inviting aesthetic. The split bedroom floor plan offers privacy for family or guests, while the centrally located kitchen, brightened by the skylight makes entertaining a breeze with easy access to the dining and great rooms. Thoughtful extras abound: hurricane impact rated windows in all bedrooms whole house water softening system with reverse osmosis in the kitchen. Spacious travertine patio, ideal for hosting or relaxing. En suite primary bedroom filled with natural light. Location, location, location, this home is perfectly situated to enjoy the best of dunedin living. ***an extra bonus, a circular driveway will be installed mid june, allowing for additional parking for up to three cars. Walk to the intercoastal waterway kayaking, boating, or breathtaking sunsets. Hop on the pinellas bile trail for biking and walking. Enjoy easy access to the dunedin library and senior center, edgewater linear park and charming downtown dunedin known for its boutiques, dining, festivals, and farmers markets. Zoned for highly rated schools, ideal for families of all ages. Don't miss this rare opportunity to own a slice of mid century character in a mediterranean inspired tropical oasis. With recent upgrades, modern systems and unbeatable charm, this home is a standout in one of the most desirable communities on the gulf coast. Schedule your private tour today and ask your realtor about the many recent sales in this highly sought after neighborhood, provided in realtor remarks. This gem won't stay hidden for long.
All
Similar
Features
Appliances
- Dishwasher
- Electric Water Heater
- Freezer
- Microwave
- Range
- Refrigerator
Home Owners Association Fee
- 0.00
Carport Spaces
- 0.00
Close Date
- 0000-00-00
Cooling
- Central Air
Country
- US
Covered Spaces
- 0.00
Exterior Features
- Courtyard
- Garden
- Rain Gutters
- Sidewalk
Fencing
- Vinyl
- Wood
Flooring
- Tile
Garage Spaces
- 0.00
Heating
- Central
- Electric
High School
- Dunedin High-PN
Insurance Expense
- 0.00
Interior Features
- Cathedral Ceiling(s)
- Ceiling Fans(s)
- Stone Counters
- Thermostat
- Walk-In Closet(s)
Legal Description
- VIRGINIA PARK BLK G
- LOT 16
Levels
- One
Living Area
- 1777.00
Lot Features
- City Limits
- Landscaped
- Sidewalk
Middle School
- Dunedin Highland Middle-PN
Area Major
- 34698 - Dunedin
Net Operating Income
- 0.00
Occupant Type
- Owner
Open Parking Spaces
- 0.00
Other Expense
- 0.00
Parcel Number
- 34-28-15-94446-007-0160
Property Type
- Residential
Roof
- Shingle
School Elementary
- Dunedin Elementary-PN
Sewer
- Public Sewer
Tax Year
- 2024
Township
- 28
Utilities
- BB/HS Internet Available
- Cable Connected
- Electricity Connected
- Public
- Sewer Connected
- Water Connected
View
- Garden
Views
- 54
Virtual Tour Url
- https://virtual-tour.aryeo.com/sites/vepgnaw/unbranded
Water Source
- Public
Year Built
- 1951
Listing Data ©2025 Greater Fort Lauderdale REALTORS®
Listings provided courtesy of The Hernando County Association of Realtors MLS.
Listing Data ©2025 REALTOR® Association of Citrus County
Listing Data ©2025 Royal Palm Coast Realtor® Association
The information provided by this website is for the personal, non-commercial use of consumers and may not be used for any purpose other than to identify prospective properties consumers may be interested in purchasing.Display of MLS data is usually deemed reliable but is NOT guaranteed accurate.
Datafeed Last updated on June 7, 2025 @ 12:00 am
©2006-2025 brokerIDXsites.com - https://brokerIDXsites.com
Sign Up Now for Free!X
Call Direct: Brokerage Office: Mobile: 352.573.8561
Registration Benefits:
- New Listings & Price Reduction Updates sent directly to your email
- Create Your Own Property Search saved for your return visit.
- "Like" Listings and Create a Favorites List
* NOTICE: By creating your free profile, you authorize us to send you periodic emails about new listings that match your saved searches and related real estate information.If you provide your telephone number, you are giving us permission to call you in response to this request, even if this phone number is in the State and/or National Do Not Call Registry.
Already have an account? Login to your account.


