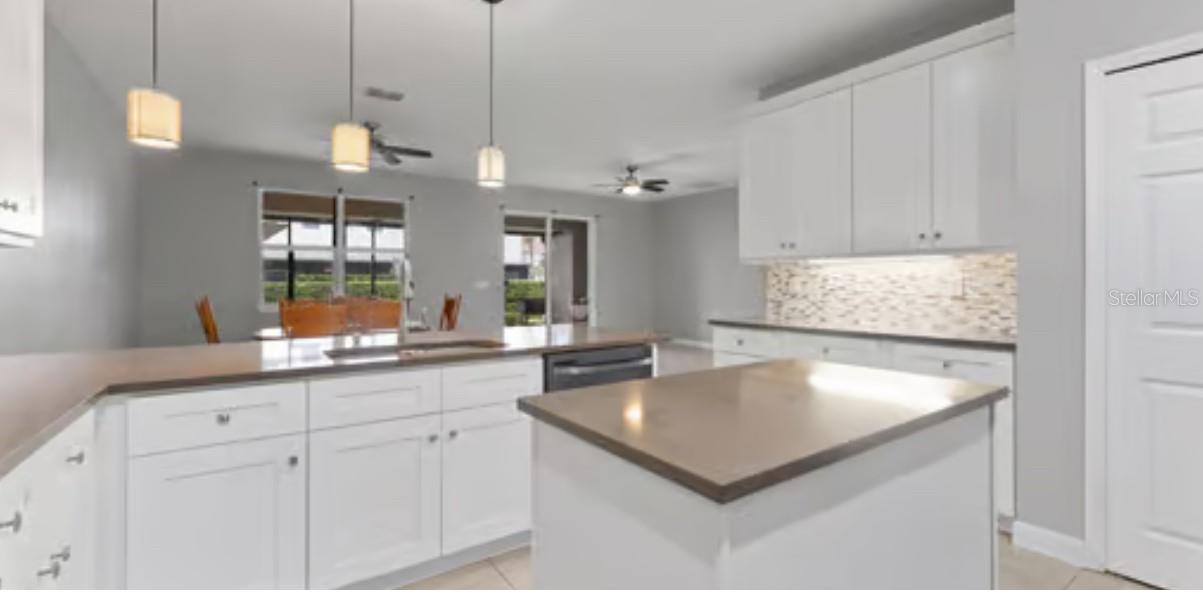
- Team Crouse
- Tropic Shores Realty
- "Always striving to exceed your expectations"
- Mobile: 352.573.8561
- 352.573.8561
- teamcrouse2014@gmail.com
Contact Mary M. Crouse
Schedule A Showing
Request more information
- Home
- Property Search
- Search results
- 1264 Riserva Lane, PALM HARBOR, FL 34683
Property Photos









































- MLS#: TB8341681 ( Residential )
- Street Address: 1264 Riserva Lane
- Viewed: 87
- Price: $519,999
- Price sqft: $247
- Waterfront: No
- Year Built: 2014
- Bldg sqft: 2102
- Bedrooms: 3
- Total Baths: 3
- Full Baths: 2
- 1/2 Baths: 1
- Days On Market: 157
- Additional Information
- Geolocation: 28.0797 / -82.7678
- County: PINELLAS
- City: PALM HARBOR
- Zipcode: 34683
- Subdivision: Villas Of San Marino At Palm H
- Elementary School: Ozona
- Middle School: Palm Harbor
- High School: Palm Harbor Univ
- Provided by: KELLER WILLIAMS REALTY- PALM H
- Contact: Brock Owens
- 727-772-0772

- DMCA Notice
-
DescriptionOne or more photo(s) has been virtually staged. Discover this upgraded townhouse nestled within a gated community, boasting brick paver driveways, tile roofs, and lush tropical landscaping. Ideally located near highly desirable schools, steps away from the Pinellas Trail, and minutes from pristine beaches like Honeymoon and Caladesi Island State Parks, as well as charming downtown areas of Palm Harbor and Dunedin.This beautiful home welcomes you through a private entrance into a spacious foyer, leading to an expansive open concept great room encompassing living, dining, and kitchen areas. The well appointed kitchen features quartz countertops, 42" white solid wood cabinets, a center island, roomy pantry, and all appliance including a double oven.Step outside to the oversized, fully covered, fully screened lanai, complete with space for dining, grilling, and more, including an outdoor kitchen. Upstairs, you'll find an open loft area ideal for an additional TV room, office, or playroom, a conveniently located large laundry room, a master suite, and two spacious bedrooms sharing a full bath with quartz counters, white solid wood cabinets, and a tub/shower combo.The master bedroom boasts a large walk in closet and an ensuite bath featuring beautiful solid wood cabinetry with ample storage, quartz counters with dual sinks, and a spacious walk in shower.
All
Similar
Features
Appliances
- Cooktop
- Dishwasher
- Disposal
- Electric Water Heater
- Microwave
- Refrigerator
Home Owners Association Fee
- 504.00
Home Owners Association Fee Includes
- Cable TV
- Escrow Reserves Fund
- Maintenance Structure
- Pest Control
- Pool
- Trash
Association Name
- Qualified Property Management.
Association Phone
- 727-869-9700
Carport Spaces
- 0.00
Close Date
- 0000-00-00
Cooling
- Central Air
Country
- US
Covered Spaces
- 0.00
Exterior Features
- Balcony
- Private Mailbox
Flooring
- Ceramic Tile
Garage Spaces
- 0.00
Heating
- Central
High School
- Palm Harbor Univ High-PN
Insurance Expense
- 0.00
Interior Features
- Ceiling Fans(s)
- Open Floorplan
- Solid Surface Counters
- Walk-In Closet(s)
Legal Description
- VILLAS OF SAN MARINO AT PALM HARBOR BLK 16
- LOT 3
Levels
- Two
Living Area
- 2102.00
Middle School
- Palm Harbor Middle-PN
Area Major
- 34683 - Palm Harbor
Net Operating Income
- 0.00
Occupant Type
- Vacant
Open Parking Spaces
- 0.00
Other Expense
- 0.00
Parcel Number
- 02-28-15-94172-016-0030
Pets Allowed
- Number Limit
- Size Limit
- Yes
Pool Features
- Heated
- In Ground
Property Condition
- Completed
Property Type
- Residential
Roof
- Tile
School Elementary
- Ozona Elementary-PN
Sewer
- Public Sewer
Tax Year
- 2024
Township
- 28
Utilities
- Electricity Connected
View
- City
Views
- 87
Virtual Tour Url
- https://www.propertypanorama.com/instaview/stellar/TB8341681
Water Source
- Public
Year Built
- 2014
Zoning Code
- RM-10
Listing Data ©2025 Greater Fort Lauderdale REALTORS®
Listings provided courtesy of The Hernando County Association of Realtors MLS.
Listing Data ©2025 REALTOR® Association of Citrus County
Listing Data ©2025 Royal Palm Coast Realtor® Association
The information provided by this website is for the personal, non-commercial use of consumers and may not be used for any purpose other than to identify prospective properties consumers may be interested in purchasing.Display of MLS data is usually deemed reliable but is NOT guaranteed accurate.
Datafeed Last updated on July 1, 2025 @ 12:00 am
©2006-2025 brokerIDXsites.com - https://brokerIDXsites.com
Sign Up Now for Free!X
Call Direct: Brokerage Office: Mobile: 352.573.8561
Registration Benefits:
- New Listings & Price Reduction Updates sent directly to your email
- Create Your Own Property Search saved for your return visit.
- "Like" Listings and Create a Favorites List
* NOTICE: By creating your free profile, you authorize us to send you periodic emails about new listings that match your saved searches and related real estate information.If you provide your telephone number, you are giving us permission to call you in response to this request, even if this phone number is in the State and/or National Do Not Call Registry.
Already have an account? Login to your account.


