
- Team Crouse
- Tropic Shores Realty
- "Always striving to exceed your expectations"
- Mobile: 352.573.8561
- 352.573.8561
- teamcrouse2014@gmail.com
Contact Mary M. Crouse
Schedule A Showing
Request more information
- Home
- Property Search
- Search results
- 5161 Rena Street N, ST PETERSBURG, FL 33709
Property Photos
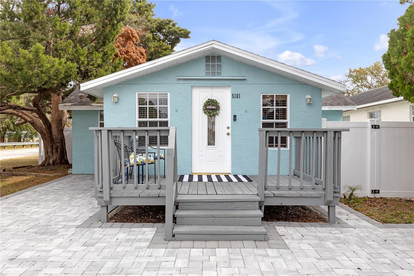

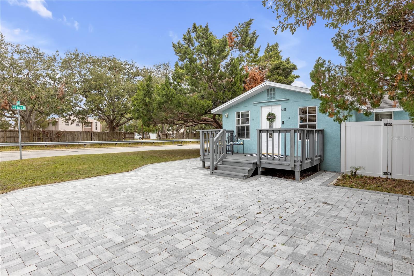
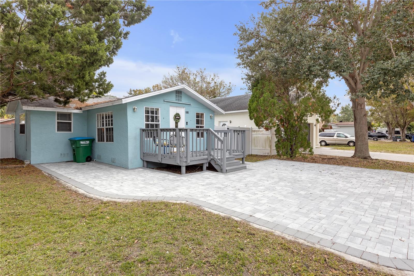
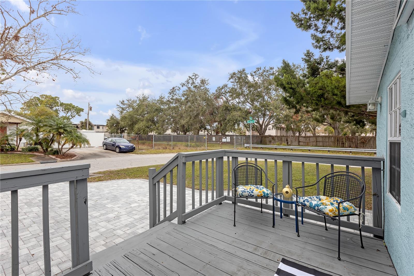
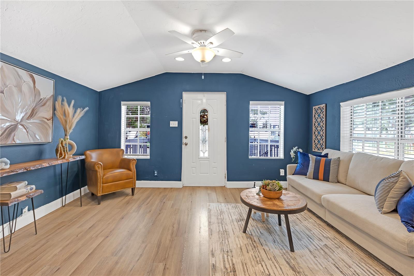
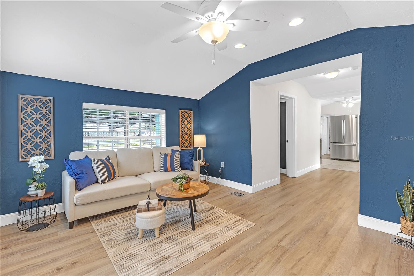
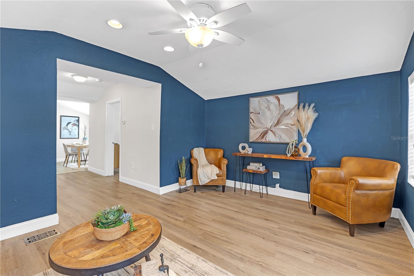
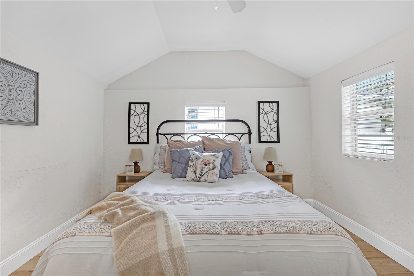
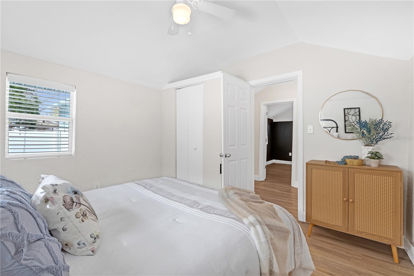
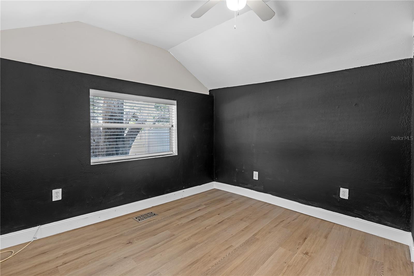
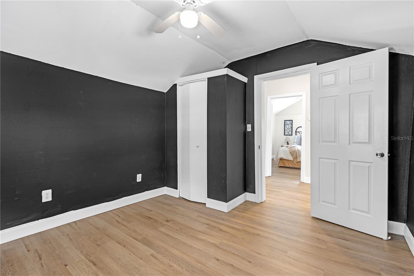
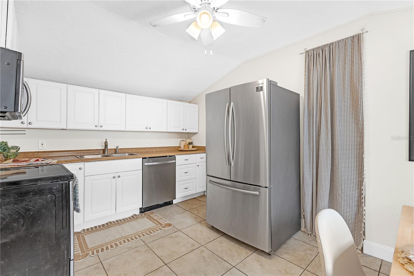
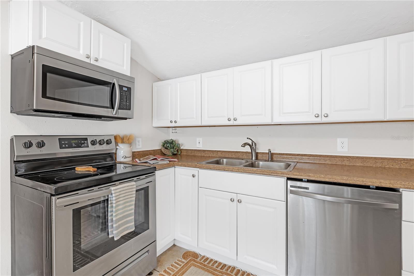
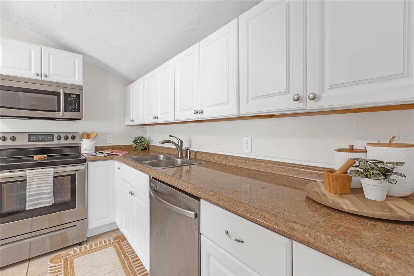
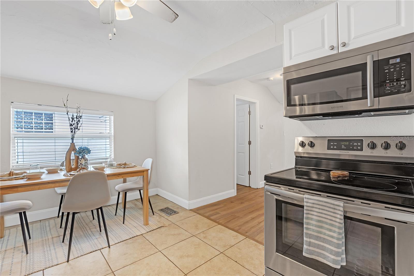
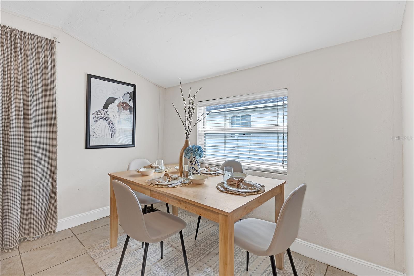
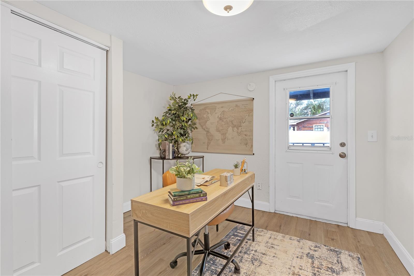
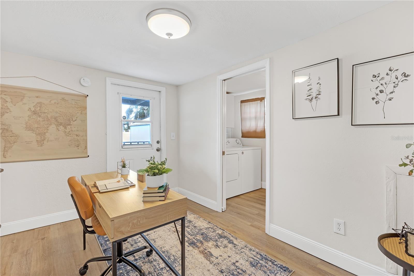
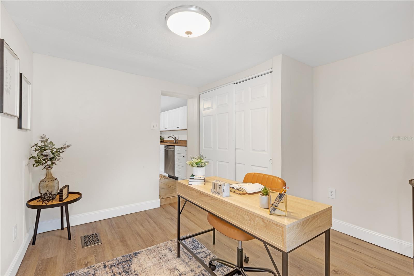
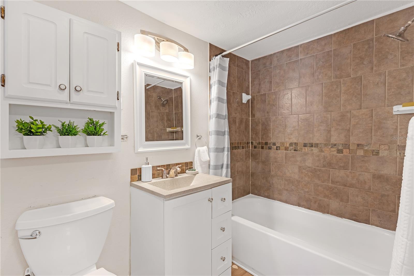
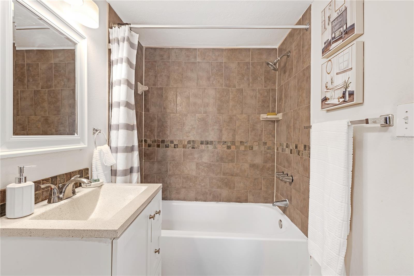
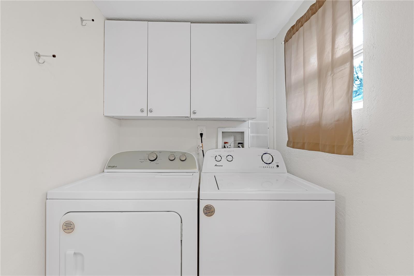
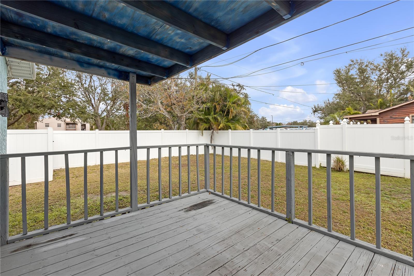
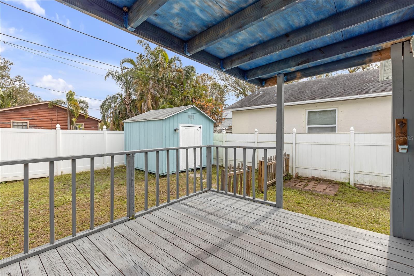
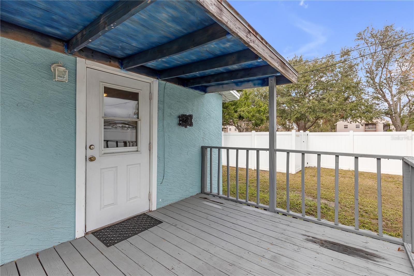
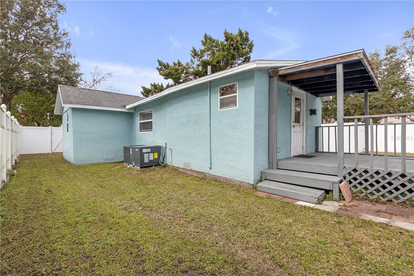
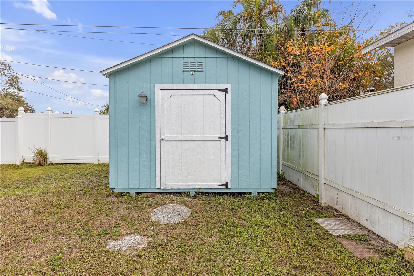
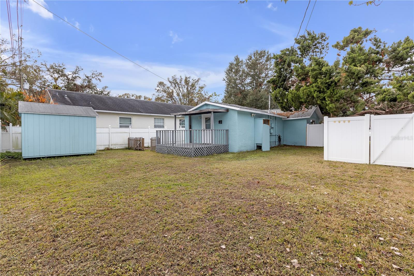
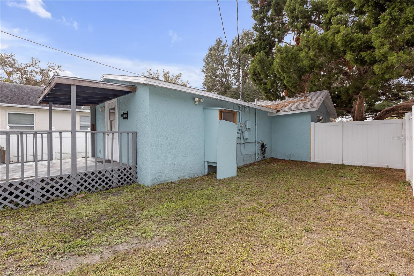
- MLS#: TB8340652 ( Residential )
- Street Address: 5161 Rena Street N
- Viewed: 181
- Price: $280,000
- Price sqft: $304
- Waterfront: No
- Year Built: 1940
- Bldg sqft: 920
- Bedrooms: 2
- Total Baths: 1
- Full Baths: 1
- Days On Market: 74
- Additional Information
- Geolocation: 27.819 / -82.7259
- County: PINELLAS
- City: ST PETERSBURG
- Zipcode: 33709
- Subdivision: North Ridge Park
- Elementary School: Blanton Elementary PN
- Middle School: Tyrone Middle PN
- High School: Dixie Hollins High PN
- Provided by: BHHS FLORIDA PROPERTIES GROUP
- Contact: Mia Shay Annibale
- 727-828-8615

- DMCA Notice
-
DescriptionWelcome to this adorable, move in ready gem on a peaceful street with friendly neighbors and an inviting atmosphere. This two bedroom bungalow offers a unique blend of modern updates and historic charm, built with incredible character. Once inside, you'll immediately fall in love with the cozy yet open feel of this home. The vinyl plank floors add a warm, contemporary touch, while the freshly painted walls create a light and inviting space. The kitchen, complete with stainless steel appliances and a dining nook, is both functional and stylisha perfect place to gather and create memories. The living room creates the picture comfort, complemented by charming details like Hunter ceiling fans and faux wood blinds throughout. A bonus room offers flexibility as a home office, playroom, or den. Every inch of this bungalow is designed with character and charm, from the intimate front porch where you can enjoy your morning coffee to the covered back deck, ideal for hosting friends or simply relaxing in your own private oasis. Step outside to enjoy a relaxing front porch or a covered back deck, perfect for sipping coffee or hosting a BBQ in your private, fenced backyard. The corner lot feels extra spacious with room to park your RV or boat. A custom built 10x10 Florida style wood shed and a full paver driveway add to the appeal. Additional upgrades include a new AC installed in September 2024, a newer washer and dryer, a new white composite fence in the backyard, and a reinforced and freshly painted porch with railing. Located in Northridge, this home offers convenience and accessibility. Its just a short drive to Tampa International Airport, St. Pete Clearwater Airport, Sarasota Bradenton International Airport, award winning beaches, and downtown St. Petersburg. Whether youre looking for a primary residence or an incredible investment opportunity, this property delivers a unique combination of charm, updates, and prime location. Schedule your private showing today!
All
Similar
Features
Appliances
- Dishwasher
- Disposal
- Dryer
- Microwave
- Range
- Refrigerator
- Washer
Home Owners Association Fee
- 0.00
Carport Spaces
- 0.00
Close Date
- 0000-00-00
Cooling
- Central Air
Country
- US
Covered Spaces
- 0.00
Exterior Features
- Storage
Fencing
- Vinyl
Flooring
- Tile
- Vinyl
Garage Spaces
- 0.00
Heating
- Central
- Electric
- Heat Pump
High School
- Dixie Hollins High-PN
Insurance Expense
- 0.00
Interior Features
- Ceiling Fans(s)
- Eat-in Kitchen
- Solid Surface Counters
- Solid Wood Cabinets
Legal Description
- NORTH RIDGE PARK BLK B
- LOT 24
Levels
- One
Living Area
- 920.00
Lot Features
- Corner Lot
- Unincorporated
Middle School
- Tyrone Middle-PN
Area Major
- 33709 - St Pete/Kenneth City
Net Operating Income
- 0.00
Occupant Type
- Vacant
Open Parking Spaces
- 0.00
Other Expense
- 0.00
Other Structures
- Shed(s)
Parcel Number
- 05-31-16-61110-002-0240
Parking Features
- Driveway
Pets Allowed
- Yes
Possession
- Negotiable
Property Type
- Residential
Roof
- Shingle
School Elementary
- Blanton Elementary-PN
Sewer
- Public Sewer
Tax Year
- 2024
Township
- 31
Utilities
- BB/HS Internet Available
- Cable Available
- Electricity Connected
- Sewer Connected
- Water Connected
Views
- 181
Virtual Tour Url
- https://www.propertypanorama.com/instaview/stellar/TB8340652
Water Source
- Public
Year Built
- 1940
Zoning Code
- R-3
Listing Data ©2025 Greater Fort Lauderdale REALTORS®
Listings provided courtesy of The Hernando County Association of Realtors MLS.
Listing Data ©2025 REALTOR® Association of Citrus County
Listing Data ©2025 Royal Palm Coast Realtor® Association
The information provided by this website is for the personal, non-commercial use of consumers and may not be used for any purpose other than to identify prospective properties consumers may be interested in purchasing.Display of MLS data is usually deemed reliable but is NOT guaranteed accurate.
Datafeed Last updated on April 4, 2025 @ 12:00 am
©2006-2025 brokerIDXsites.com - https://brokerIDXsites.com
Sign Up Now for Free!X
Call Direct: Brokerage Office: Mobile: 352.573.8561
Registration Benefits:
- New Listings & Price Reduction Updates sent directly to your email
- Create Your Own Property Search saved for your return visit.
- "Like" Listings and Create a Favorites List
* NOTICE: By creating your free profile, you authorize us to send you periodic emails about new listings that match your saved searches and related real estate information.If you provide your telephone number, you are giving us permission to call you in response to this request, even if this phone number is in the State and/or National Do Not Call Registry.
Already have an account? Login to your account.


