
- Team Crouse
- Tropic Shores Realty
- "Always striving to exceed your expectations"
- Mobile: 352.573.8561
- 352.573.8561
- teamcrouse2014@gmail.com
Contact Mary M. Crouse
Schedule A Showing
Request more information
- Home
- Property Search
- Search results
- 1695 Honeybear Lane, DUNEDIN, FL 34698
Property Photos
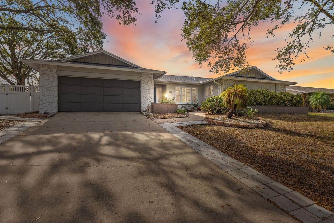

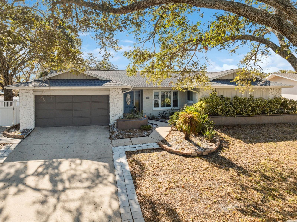
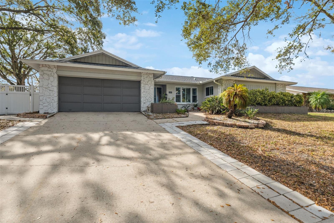
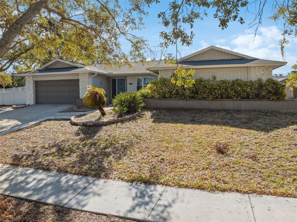
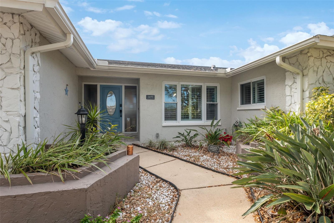
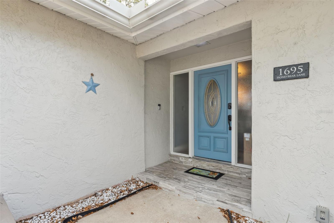
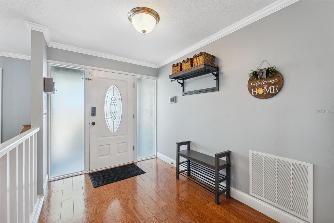
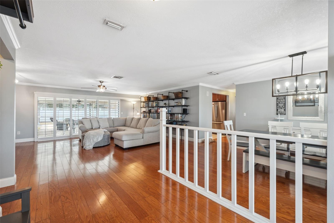
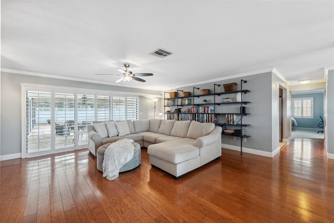
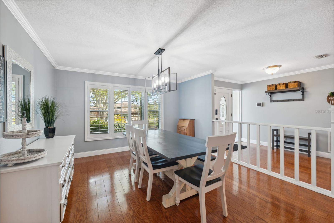
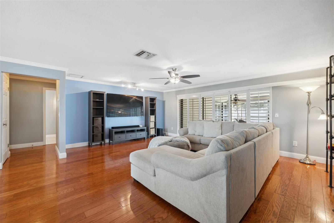
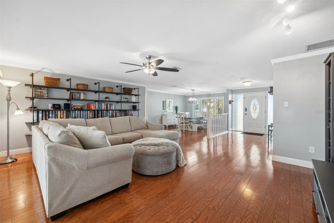
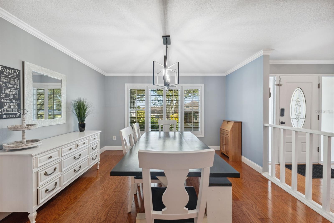
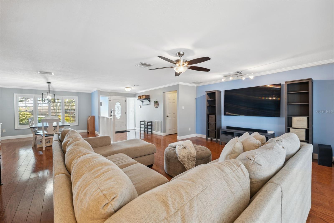
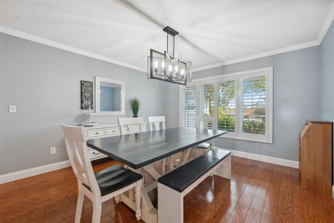
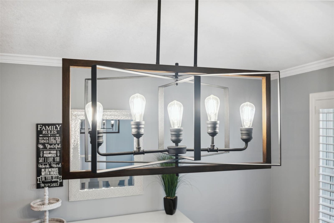
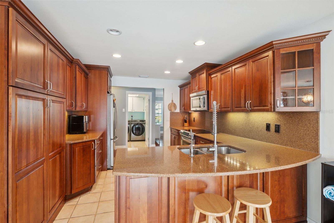
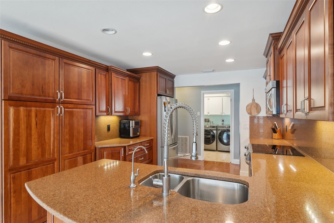
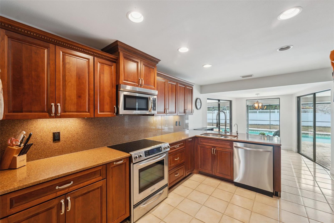
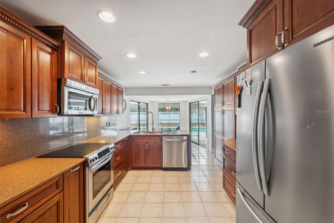
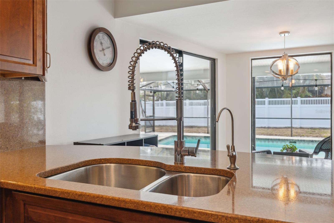
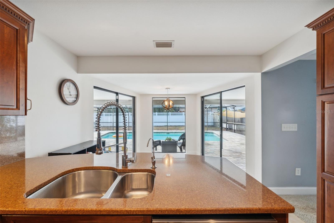
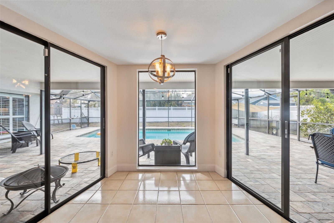
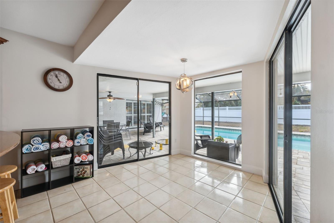
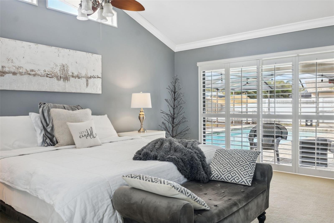
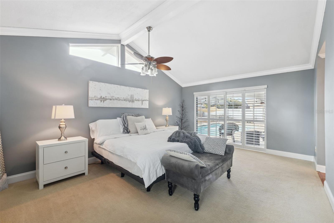
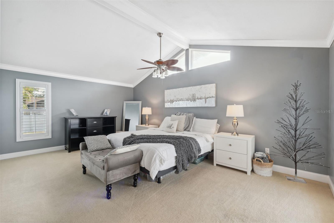
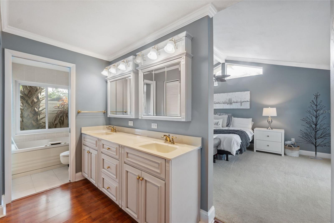
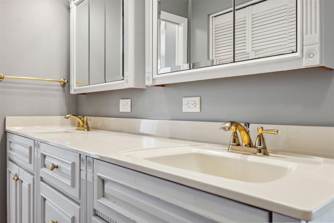
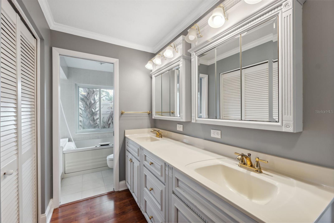
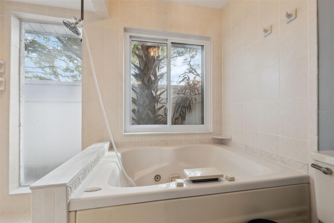
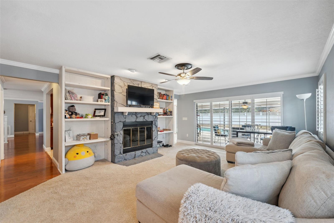
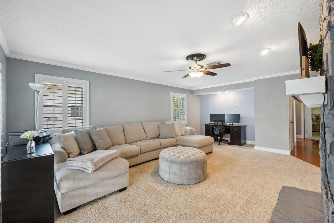
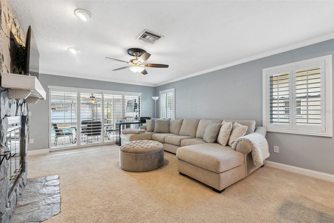
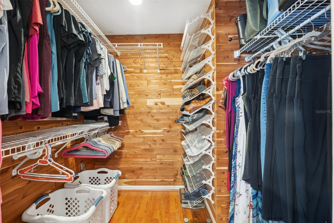
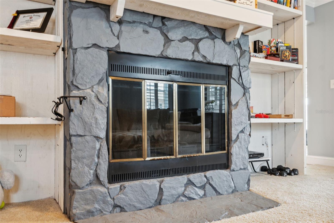
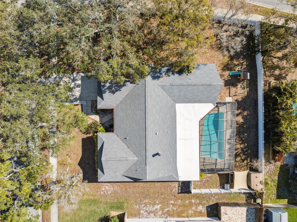
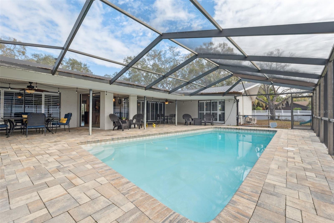
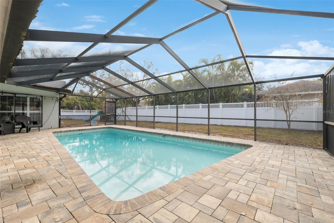
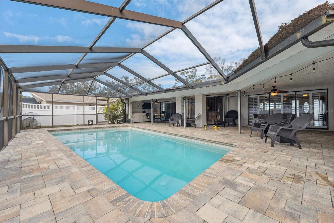
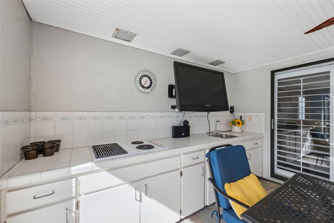
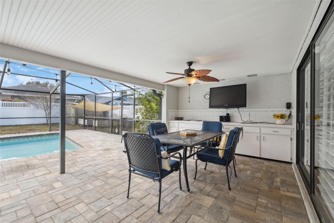
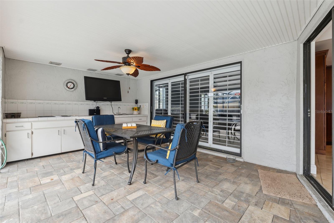
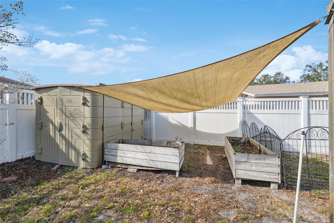
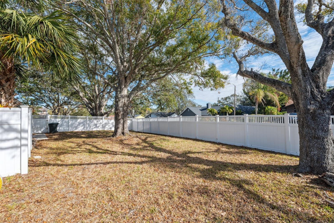
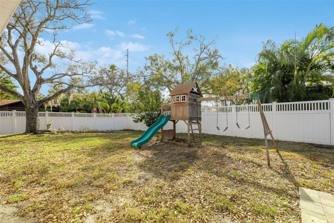
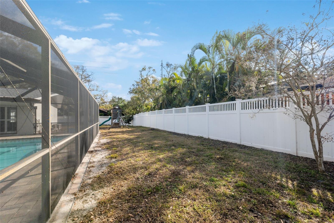
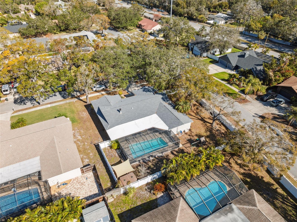
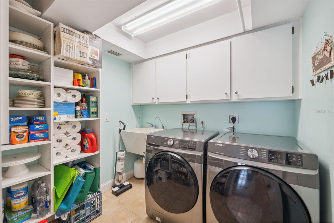
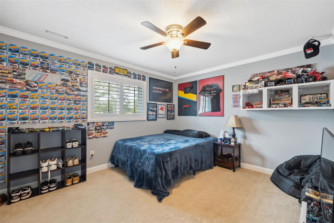
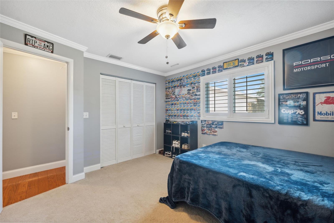
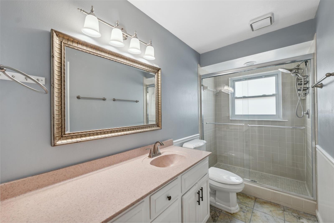
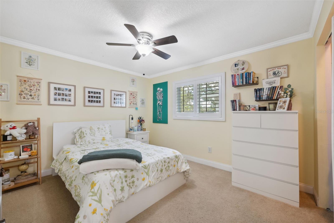
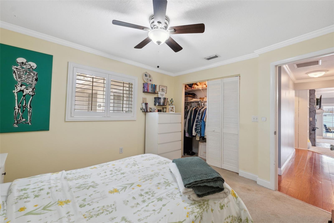
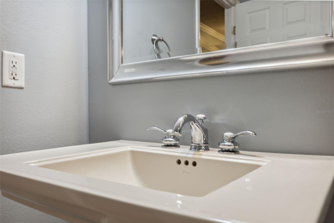
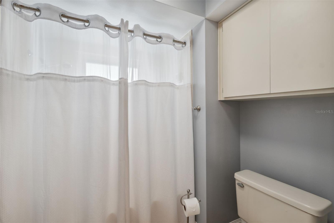
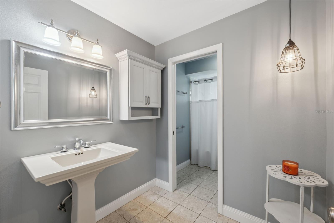
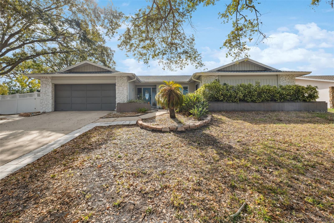
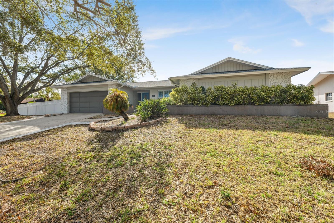
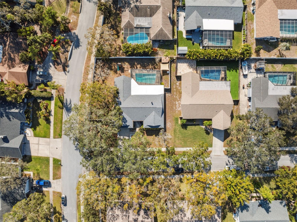
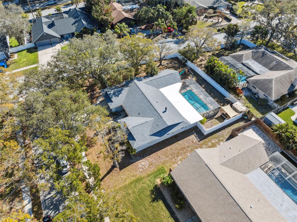
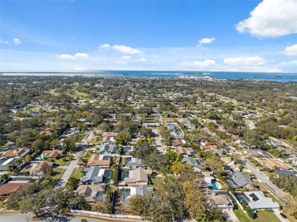
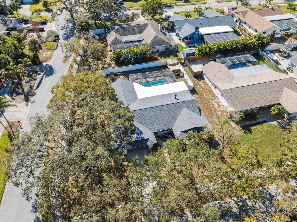
- MLS#: TB8340569 ( Residential )
- Street Address: 1695 Honeybear Lane
- Viewed: 187
- Price: $849,999
- Price sqft: $238
- Waterfront: No
- Year Built: 1979
- Bldg sqft: 3569
- Bedrooms: 4
- Total Baths: 3
- Full Baths: 3
- Garage / Parking Spaces: 2
- Days On Market: 95
- Additional Information
- Geolocation: 28.0436 / -82.7604
- County: PINELLAS
- City: DUNEDIN
- Zipcode: 34698
- Subdivision: Trails West
- Provided by: CAPSTONE REALTY & ASSOCIATES
- Contact: Eva Nygaard
- 727-301-7855

- DMCA Notice
-
DescriptionDiscover the perfect blend of comfort and style in this stunning 4 bedroom, 3 bathroom home in the desirable Trails West neighborhood of charming Dunedin. Spacious open floorplan with beautiful wood floors, and upgraded gourmet kitchen and appliances. The large fenced yard, sparkling pool with screen enclosure and large patio make this ideal for families and entertainers alike. In a high and dry area located just minutes from Dunedin's vibrant downtown, world class beaches and top rated schools, this home provides the perfect balance of tranquility and convenience.
All
Similar
Features
Appliances
- Dishwasher
- Disposal
- Microwave
- Range
- Range Hood
- Refrigerator
Home Owners Association Fee
- 150.00
Carport Spaces
- 0.00
Close Date
- 0000-00-00
Cooling
- Central Air
Country
- US
Covered Spaces
- 0.00
Exterior Features
- French Doors
- Garden
- Irrigation System
- Outdoor Kitchen
Flooring
- Carpet
- Ceramic Tile
- Hardwood
Furnished
- Unfurnished
Garage Spaces
- 2.00
Heating
- Electric
Insurance Expense
- 0.00
Interior Features
- Ceiling Fans(s)
- Crown Molding
- Eat-in Kitchen
- High Ceilings
- Living Room/Dining Room Combo
- Open Floorplan
- Primary Bedroom Main Floor
- Walk-In Closet(s)
- Wet Bar
- Window Treatments
Legal Description
- TRAILS WEST LOT 71
Levels
- One
Living Area
- 2743.00
Area Major
- 34698 - Dunedin
Net Operating Income
- 0.00
Occupant Type
- Tenant
Open Parking Spaces
- 0.00
Other Expense
- 0.00
Parcel Number
- 13-28-15-91669-000-0710
Pets Allowed
- Yes
Pool Features
- Child Safety Fence
- In Ground
- Lighting
- Screen Enclosure
Property Type
- Residential
Roof
- Shingle
Sewer
- Public Sewer
Tax Year
- 2024
Township
- 28
Utilities
- Cable Available
- Public
Views
- 187
Virtual Tour Url
- https://www.propertypanorama.com/instaview/stellar/TB8340569
Water Source
- Public
Year Built
- 1979
Listing Data ©2025 Greater Fort Lauderdale REALTORS®
Listings provided courtesy of The Hernando County Association of Realtors MLS.
Listing Data ©2025 REALTOR® Association of Citrus County
Listing Data ©2025 Royal Palm Coast Realtor® Association
The information provided by this website is for the personal, non-commercial use of consumers and may not be used for any purpose other than to identify prospective properties consumers may be interested in purchasing.Display of MLS data is usually deemed reliable but is NOT guaranteed accurate.
Datafeed Last updated on April 25, 2025 @ 12:00 am
©2006-2025 brokerIDXsites.com - https://brokerIDXsites.com
Sign Up Now for Free!X
Call Direct: Brokerage Office: Mobile: 352.573.8561
Registration Benefits:
- New Listings & Price Reduction Updates sent directly to your email
- Create Your Own Property Search saved for your return visit.
- "Like" Listings and Create a Favorites List
* NOTICE: By creating your free profile, you authorize us to send you periodic emails about new listings that match your saved searches and related real estate information.If you provide your telephone number, you are giving us permission to call you in response to this request, even if this phone number is in the State and/or National Do Not Call Registry.
Already have an account? Login to your account.


