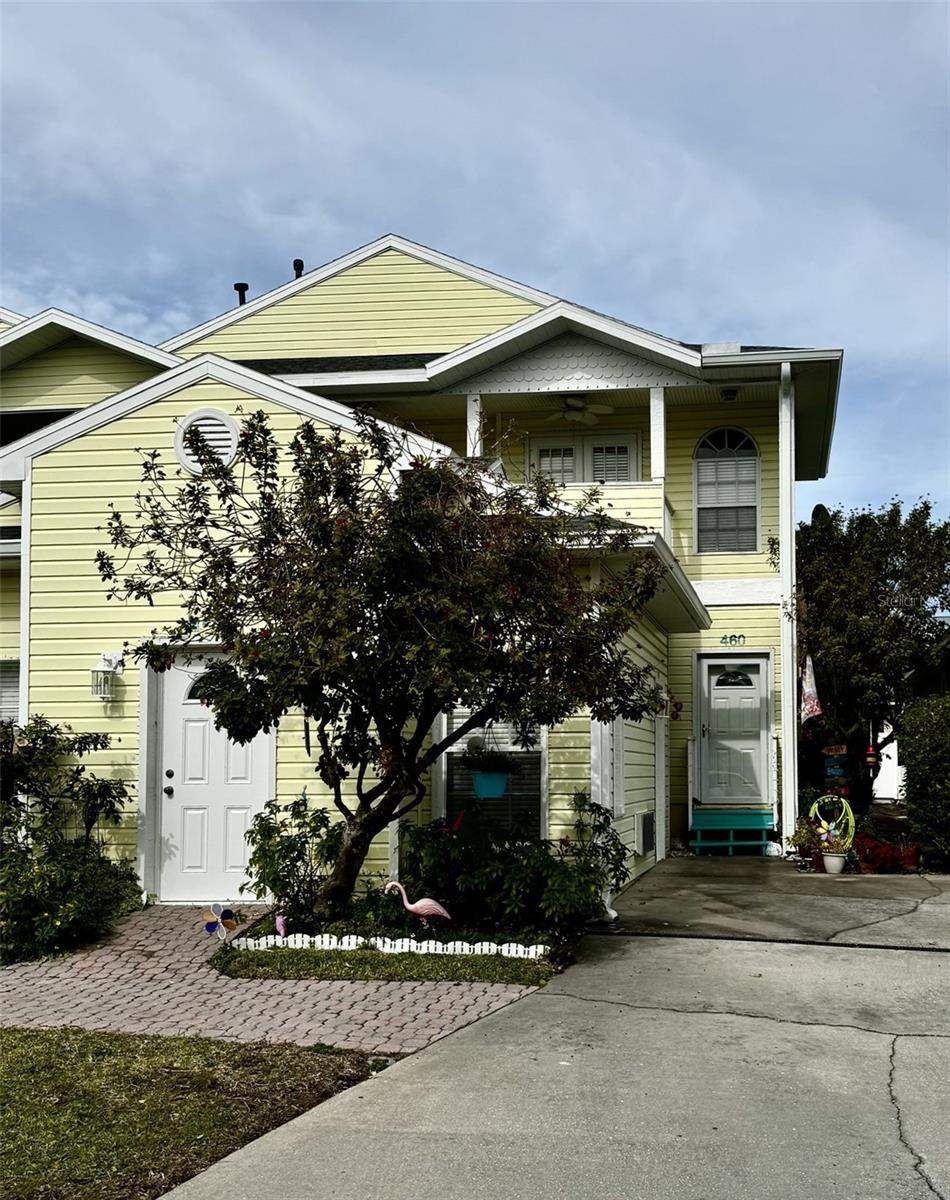
- Team Crouse
- Tropic Shores Realty
- "Always striving to exceed your expectations"
- Mobile: 352.573.8561
- 352.573.8561
- teamcrouse2014@gmail.com
Contact Mary M. Crouse
Schedule A Showing
Request more information
- Home
- Property Search
- Search results
- 458 Grant Street, DUNEDIN, FL 34698
Property Photos















































































- MLS#: TB8340446 ( Residential )
- Street Address: 458 Grant Street
- Viewed: 104
- Price: $750,000
- Price sqft: $303
- Waterfront: No
- Year Built: 2000
- Bldg sqft: 2474
- Bedrooms: 4
- Total Baths: 4
- Full Baths: 2
- 1/2 Baths: 2
- Days On Market: 156
- Additional Information
- Geolocation: 28.0134 / -82.7862
- County: PINELLAS
- City: DUNEDIN
- Zipcode: 34698
- Subdivision: Monroe Park
- Provided by: CHARLES RUTENBERG REALTY INC

- DMCA Notice
-
DescriptionThis is your lucky day! Best priced listing in the Downtown Core area! Townhomes in this location RARELY come on the market!!! This is your opportunity to own and live in this spacious, low maintenance townhome in one of Dunedin's finest downtown locations. You can literally fall out of bed and be in the middle of one of the most charming, quaint, walkable coastal town's in the U.S. You are steps from a myriad of a selection of diverse restaurants, art galleries, retail shops, bars and breweries, not to mention the city parks and fun events that Dunedin is famous for. It is also a golf cart friendly town. The Pinellas trail is at your doorstep where you can bike and walk for miles, and you are only a 10 minute drive to Honeymoon Island State Park with its miles of pristine beaches. It truly lives up to it name "Delightful Dunedin". Inside is a spacious, over 2100 sq ft mol townhome that has been faithfully maintained. There is also a 400 sq ft. separate bonus room with private entrances and its own 1/2 bath that lends itself to the possibility of an in law suite, ideal home based office, a game and/or media room or a studio apartment for extra income$$. It is also zoned downtown core so it lends itself to be used for a small retail of professional business. Where else can you find this? The main residence has gas water heater and dryer, and it also has gas connections for kitchen stove and fireplace. It comes complete with newer appliances, French doors, wood floors, 2024 exterior paint, decorator interior paint, private paver bricked screen patio, custom wood trim around windows, 3 year old A/C unit in bonus room. As an added convenience there is a detached 2 car garage in back and extra parking in front for guests. HOA is $300 monthly and covers Escrow Reserves, Grounds Maintenance, Roof Repair & Replacement, Exterior Painting, Basic Cable & Internet, Exterior Quarterly Pest Spraying, Sentricon Termite System, Liability Insurance for Common Areas & HOA board members. This is a unique property with a location that will provide you with a small town coastal vibe along with access to some of the best beaches and recreational areas. . Don't let this one pass you by!!!
All
Similar
Features
Appliances
- Dishwasher
- Disposal
- Gas Water Heater
- Microwave
- Range
- Refrigerator
Home Owners Association Fee
- 300.00
Home Owners Association Fee Includes
- Cable TV
- Escrow Reserves Fund
- Maintenance Grounds
- Other
- Pest Control
Association Name
- Bill French/President
Association Phone
- 205-902-2809
Carport Spaces
- 0.00
Close Date
- 0000-00-00
Cooling
- Central Air
Country
- US
Covered Spaces
- 0.00
Exterior Features
- Balcony
- French Doors
- Sidewalk
Flooring
- Carpet
- Ceramic Tile
- Hardwood
- Wood
Garage Spaces
- 2.00
Heating
- Central
- Electric
- Heat Pump
Insurance Expense
- 0.00
Interior Features
- Ceiling Fans(s)
- Eat-in Kitchen
- High Ceilings
- Open Floorplan
Legal Description
- MONROE PARK II LOT 4
Levels
- Two
Living Area
- 2474.00
Lot Features
- City Limits
- Near Golf Course
- Near Marina
- Near Public Transit
- Paved
Area Major
- 34698 - Dunedin
Net Operating Income
- 0.00
Occupant Type
- Owner
Open Parking Spaces
- 0.00
Other Expense
- 0.00
Parcel Number
- 27-28-15-58458-000-0040
Parking Features
- Garage Door Opener
- Garage Faces Rear
- Golf Cart Parking
- Guest
- Off Street
Pets Allowed
- Number Limit
Property Type
- Residential
Roof
- Shingle
Sewer
- Public Sewer
Style
- Coastal
Tax Year
- 2024
Township
- 28
Utilities
- BB/HS Internet Available
- Cable Available
- Cable Connected
- Electricity Connected
- Natural Gas Available
- Natural Gas Connected
- Sewer Connected
Views
- 104
Virtual Tour Url
- https://www.propertypanorama.com/instaview/stellar/TB8340446
Water Source
- Public
Year Built
- 2000
Listing Data ©2025 Greater Fort Lauderdale REALTORS®
Listings provided courtesy of The Hernando County Association of Realtors MLS.
Listing Data ©2025 REALTOR® Association of Citrus County
Listing Data ©2025 Royal Palm Coast Realtor® Association
The information provided by this website is for the personal, non-commercial use of consumers and may not be used for any purpose other than to identify prospective properties consumers may be interested in purchasing.Display of MLS data is usually deemed reliable but is NOT guaranteed accurate.
Datafeed Last updated on June 25, 2025 @ 12:00 am
©2006-2025 brokerIDXsites.com - https://brokerIDXsites.com
Sign Up Now for Free!X
Call Direct: Brokerage Office: Mobile: 352.573.8561
Registration Benefits:
- New Listings & Price Reduction Updates sent directly to your email
- Create Your Own Property Search saved for your return visit.
- "Like" Listings and Create a Favorites List
* NOTICE: By creating your free profile, you authorize us to send you periodic emails about new listings that match your saved searches and related real estate information.If you provide your telephone number, you are giving us permission to call you in response to this request, even if this phone number is in the State and/or National Do Not Call Registry.
Already have an account? Login to your account.


