
- Team Crouse
- Tropic Shores Realty
- "Always striving to exceed your expectations"
- Mobile: 352.573.8561
- 352.573.8561
- teamcrouse2014@gmail.com
Contact Mary M. Crouse
Schedule A Showing
Request more information
- Home
- Property Search
- Search results
- 4639 Garofalo Road, WESLEY CHAPEL, FL 33543
Property Photos
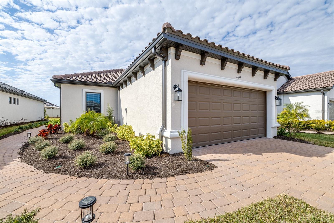

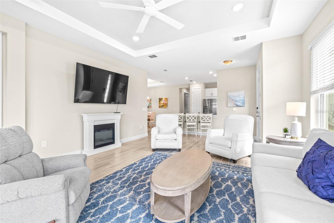
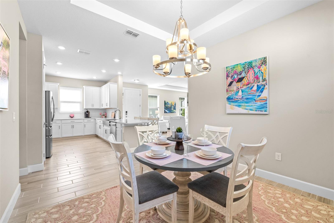
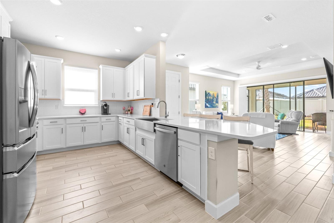
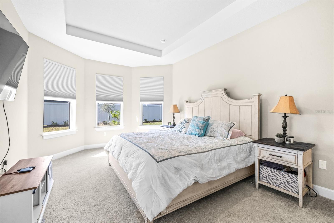
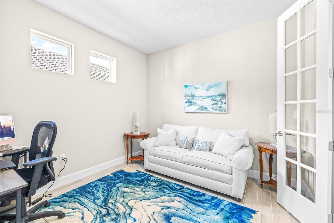
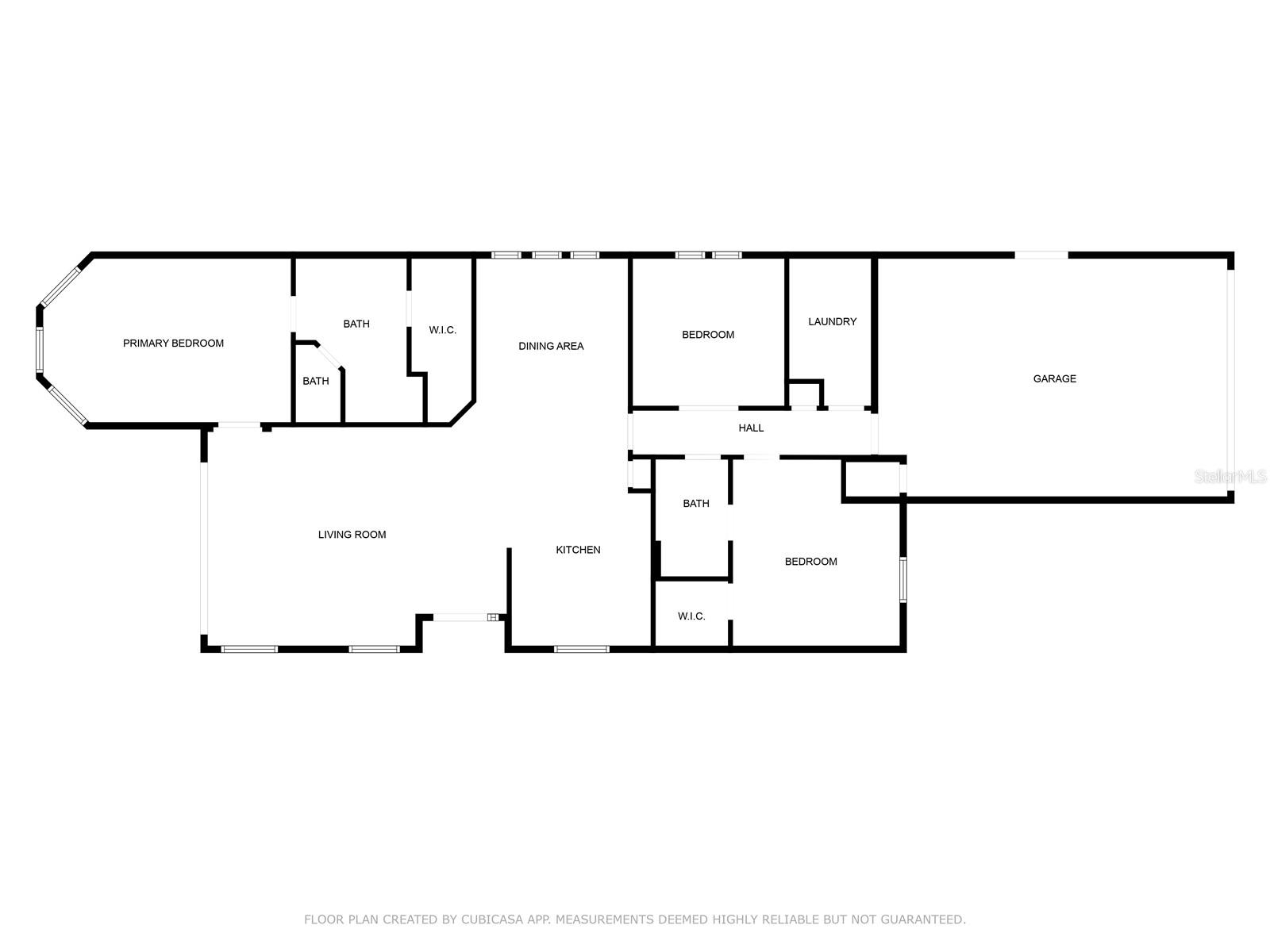
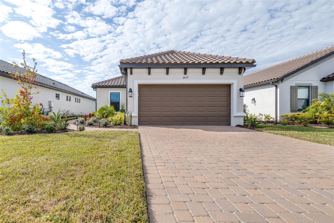
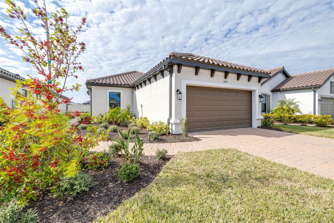
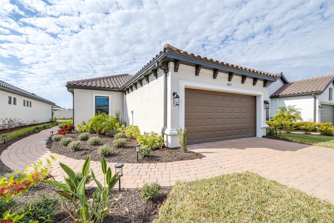
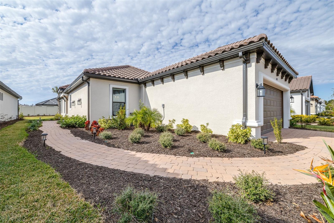
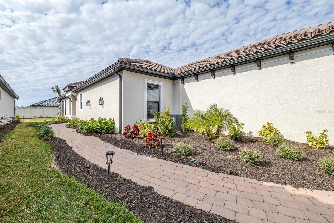
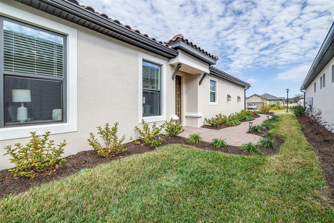
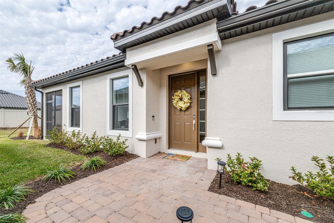
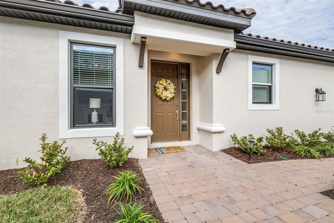
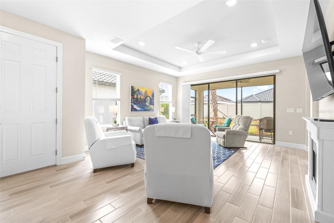
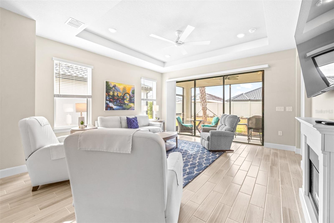
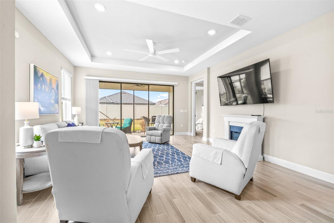
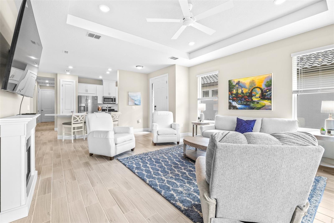
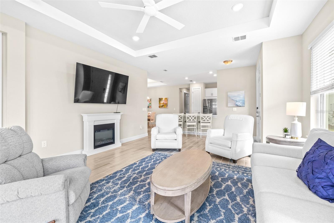
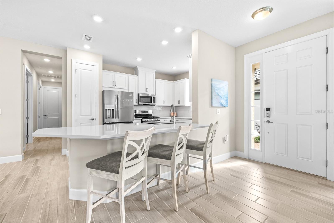
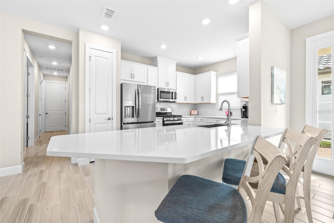
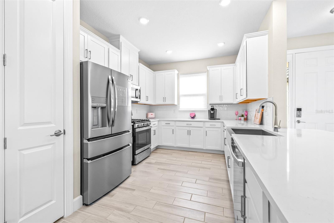
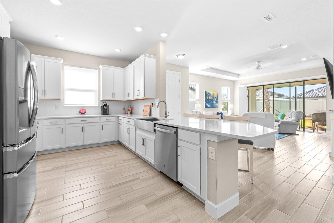
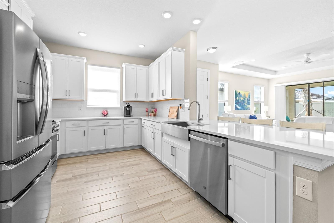
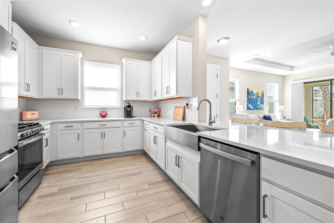
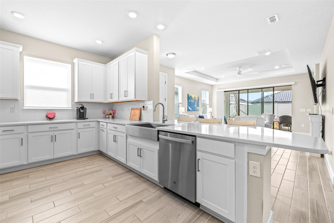
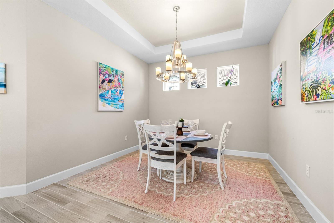
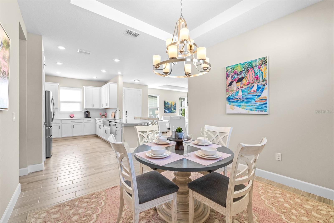
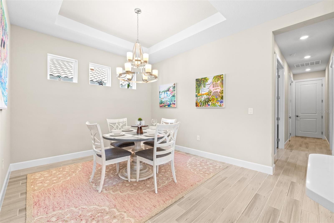
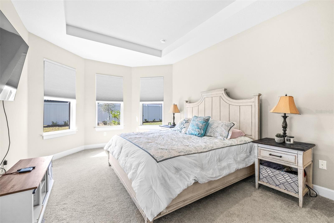
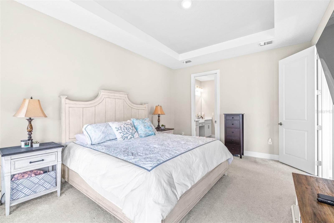
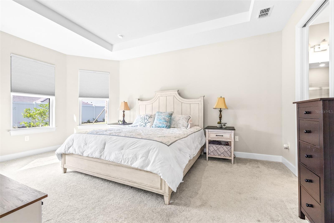
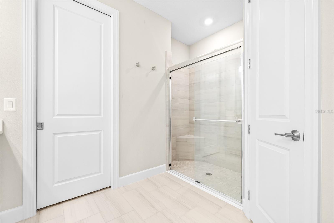
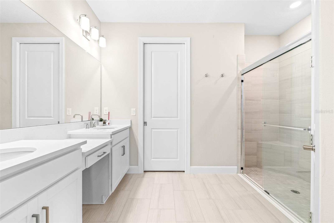
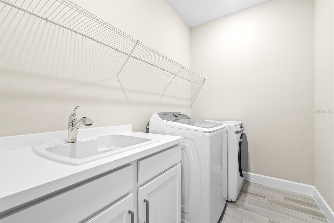
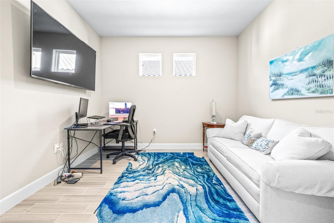
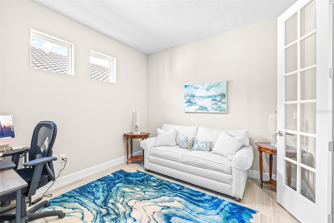
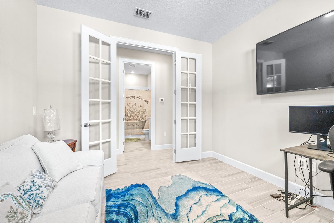
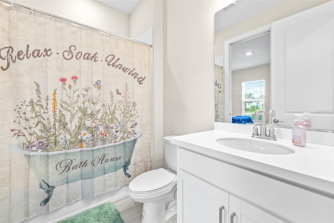
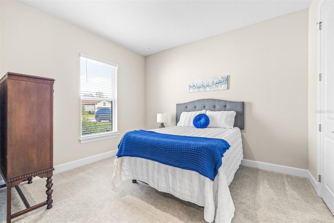
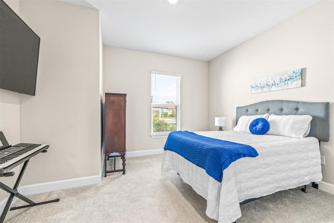
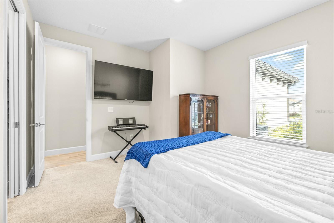
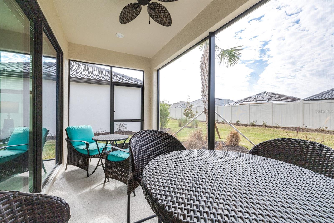
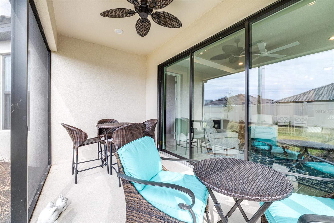
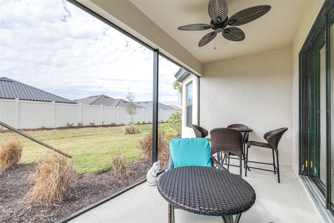
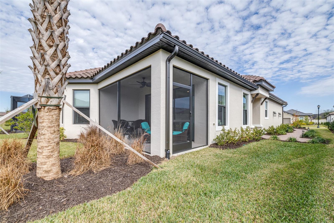
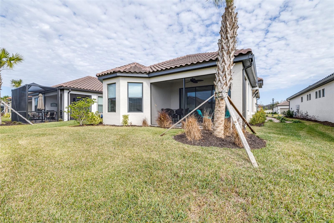
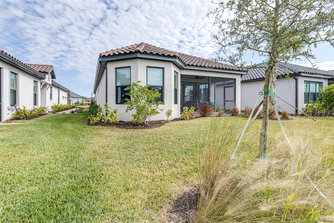
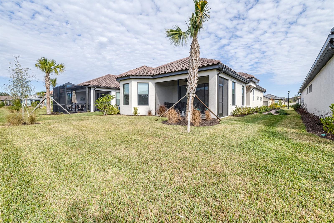
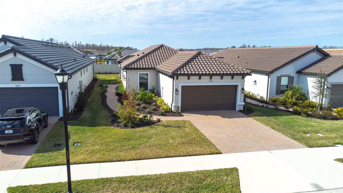
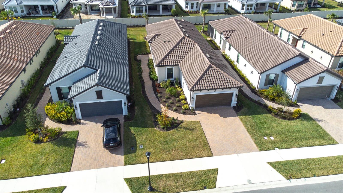
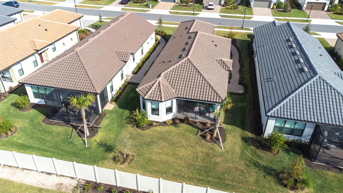
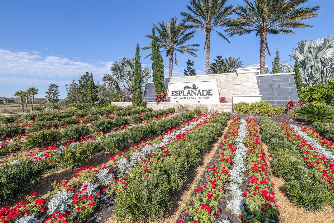
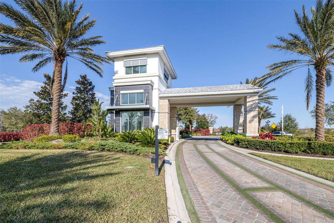
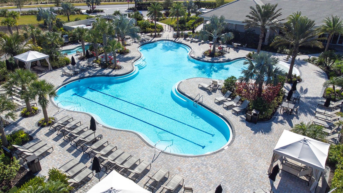
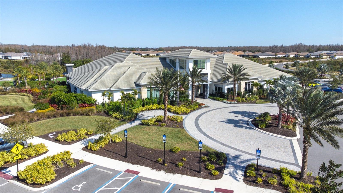
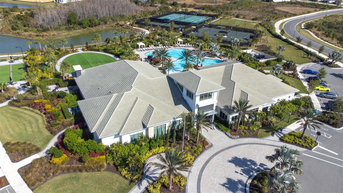
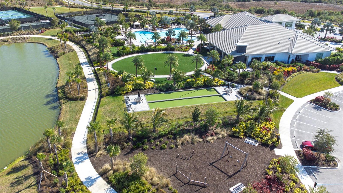
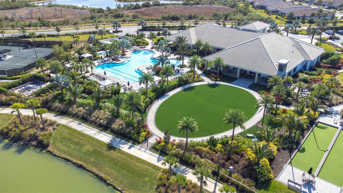
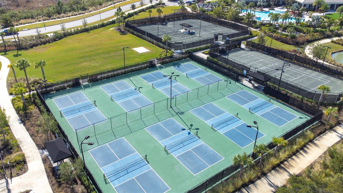
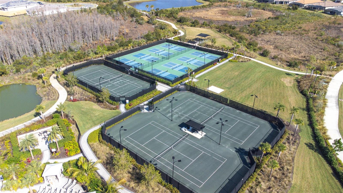
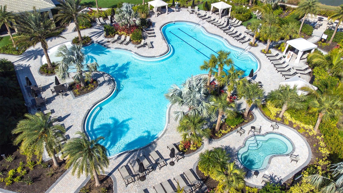
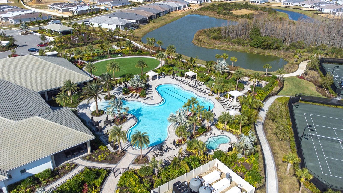

- MLS#: TB8339482 ( Residential )
- Street Address: 4639 Garofalo Road
- Viewed: 9
- Price: $450,000
- Price sqft: $199
- Waterfront: No
- Year Built: 2023
- Bldg sqft: 2267
- Bedrooms: 3
- Total Baths: 2
- Full Baths: 2
- Garage / Parking Spaces: 2
- Days On Market: 143
- Additional Information
- Geolocation: 28.2243 / -82.3212
- County: PASCO
- City: WESLEY CHAPEL
- Zipcode: 33543
- Elementary School: Wiregrass
- Middle School: John Long
- High School: Wiregrass Ranch
- Provided by: BHHS FLORIDA PROPERTIES GROUP
- Contact: Jennifer Chase
- 813-907-8200

- DMCA Notice
-
DescriptionExperience Resort Style Living in This Impeccable Mediterranean Inspired Home Welcome to effortless elegance in this better than new, meticulously upgraded Mediterranean style home, located in the heart of Esplanade at Wiregrass Rancha premier 55+ community designed for those who appreciate luxury, leisure, and low maintenance living. With a flawless recent inspection and thoughtful enhancements throughout, this one year new home offers comfort, style, and peace of mind from the moment you arrive. Crafted for both relaxation and entertaining, the home features an inviting open concept layout with 9 foot ceilings, bright and neutral decor, and rich wood look ceramic tile in the main living spaces. Enhanced tray ceilings elevate the living room, dining area, and primary suite, creating an airy, upscale feel. The gourmet kitchen is a true centerpiece, featuring quartz countertops, a stunning designer backsplash, farmhouse sink, high end appliances, and a gas stove for culinary enthusiasts. The upgraded French door refrigerator with flex drawer and spacious freezer makes entertaining a breeze. The spacious primary suite is a private retreat with an oversized walk in closet, spa style bath, dual vanities with quartz counters, and a glass enclosed shower complete with a built in bench. French doors lead to a sunlit flex roomcurrently used as an office/third bedroom with sleeper sofa. Step outside to the screened lanai and enjoy your morning coffee or evening wind down in a beautifully landscaped, private backyard oasis. Additional features include a water softener, tankless water heater, laundry room with utility sink, custom top down blackout shades, and 8 foot upgraded doors throughout. Living in Esplanade means every day feels like a getaway. The community offers world class amenities including pickleball and tennis courts, a resort style pool, fitness center, on site caf, social events, dog park, and more. HOA fees cover all exterior maintenancelawn care, landscaping, irrigation, fertilizer, pest controlas well as cable and internet, so you can focus on the things you love. Located close to premier shopping, dining, medical centers, and just a short drive from Gulf beaches, downtown Tampa, and Orlando attractionsthis is active living at its finest. Schedule your private tour and discover the lifestyle youve been dreaming of.
All
Similar
Features
Appliances
- Dishwasher
- Disposal
- Dryer
- Gas Water Heater
- Microwave
- Range
- Refrigerator
- Tankless Water Heater
- Washer
- Water Softener
Home Owners Association Fee
- 1441.00
Home Owners Association Fee Includes
- Cable TV
- Pool
- Internet
- Maintenance Grounds
- Security
- Trash
Association Name
- Nikki Carroll
Association Phone
- 813-708-5005
Builder Model
- Roma
Builder Name
- Taylor Morrison
Carport Spaces
- 0.00
Close Date
- 0000-00-00
Cooling
- Central Air
Country
- US
Covered Spaces
- 0.00
Exterior Features
- Sidewalk
- Sliding Doors
- Sprinkler Metered
Flooring
- Carpet
- Ceramic Tile
Furnished
- Unfurnished
Garage Spaces
- 2.00
Heating
- Central
High School
- Wiregrass Ranch High-PO
Insurance Expense
- 0.00
Interior Features
- Ceiling Fans(s)
- High Ceilings
- Split Bedroom
- Stone Counters
- Thermostat
- Tray Ceiling(s)
- Window Treatments
Legal Description
- ESPLANADE AT WIREGRASS RANCH PHASES 2 & 3 PB 87 PG 033 LOT 366
Levels
- One
Living Area
- 1689.00
Lot Features
- Landscaped
- Sidewalk
- Paved
- Private
Middle School
- John Long Middle-PO
Area Major
- 33543 - Zephyrhills/Wesley Chapel
Net Operating Income
- 0.00
Occupant Type
- Owner
Open Parking Spaces
- 0.00
Other Expense
- 0.00
Parcel Number
- 20-26-17-0090-00000-3660
Parking Features
- Oversized
Pets Allowed
- Yes
Possession
- Close Of Escrow
Property Type
- Residential
Roof
- Tile
School Elementary
- Wiregrass Elementary
Sewer
- Public Sewer
Style
- Mediterranean
Tax Year
- 2024
Township
- 26
Utilities
- Electricity Connected
- Natural Gas Connected
- Public
- Sprinkler Recycled
- Water Connected
Virtual Tour Url
- https://www.propertypanorama.com/instaview/stellar/TB8339482
Water Source
- Public
Year Built
- 2023
Zoning Code
- MPUD
Listing Data ©2025 Greater Fort Lauderdale REALTORS®
Listings provided courtesy of The Hernando County Association of Realtors MLS.
Listing Data ©2025 REALTOR® Association of Citrus County
Listing Data ©2025 Royal Palm Coast Realtor® Association
The information provided by this website is for the personal, non-commercial use of consumers and may not be used for any purpose other than to identify prospective properties consumers may be interested in purchasing.Display of MLS data is usually deemed reliable but is NOT guaranteed accurate.
Datafeed Last updated on June 9, 2025 @ 12:00 am
©2006-2025 brokerIDXsites.com - https://brokerIDXsites.com
Sign Up Now for Free!X
Call Direct: Brokerage Office: Mobile: 352.573.8561
Registration Benefits:
- New Listings & Price Reduction Updates sent directly to your email
- Create Your Own Property Search saved for your return visit.
- "Like" Listings and Create a Favorites List
* NOTICE: By creating your free profile, you authorize us to send you periodic emails about new listings that match your saved searches and related real estate information.If you provide your telephone number, you are giving us permission to call you in response to this request, even if this phone number is in the State and/or National Do Not Call Registry.
Already have an account? Login to your account.


