
- Team Crouse
- Tropic Shores Realty
- "Always striving to exceed your expectations"
- Mobile: 352.573.8561
- 352.573.8561
- teamcrouse2014@gmail.com
Contact Mary M. Crouse
Schedule A Showing
Request more information
- Home
- Property Search
- Search results
- 2066 Illinois Avenue Ne, ST PETERSBURG, FL 33703
Property Photos


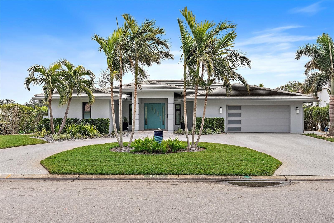
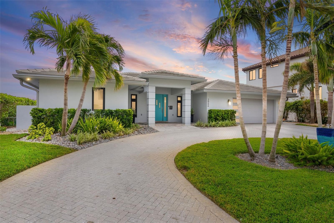
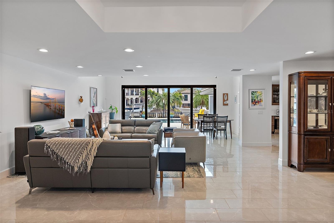
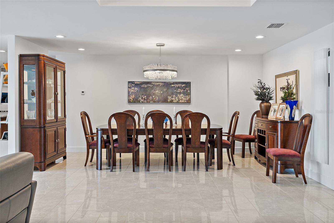
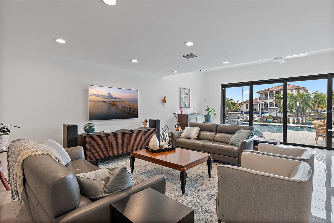
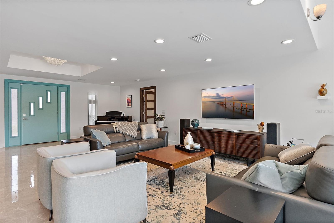
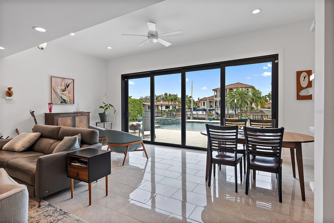
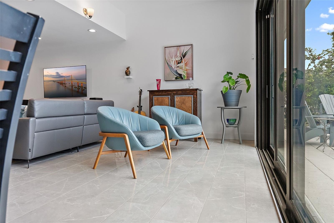
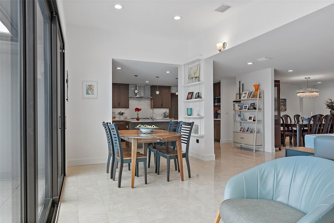
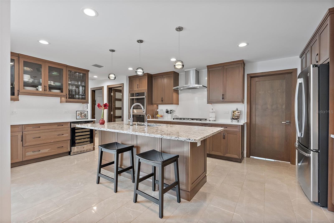
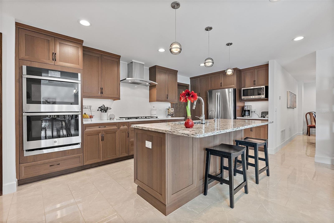
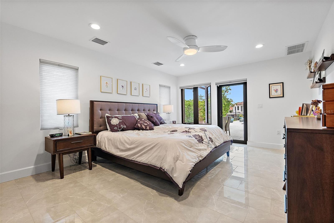
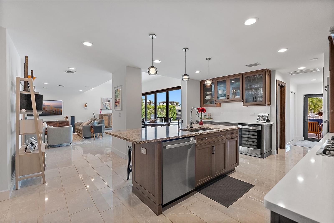
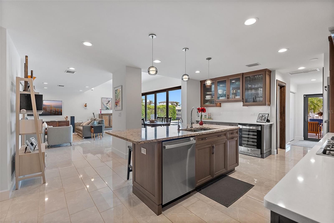
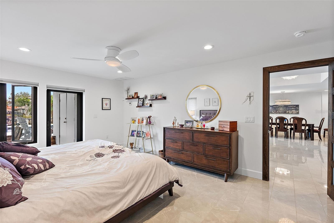
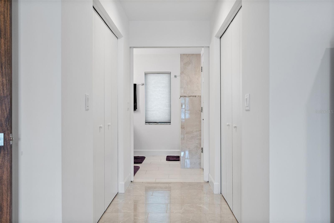
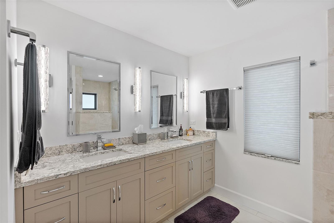
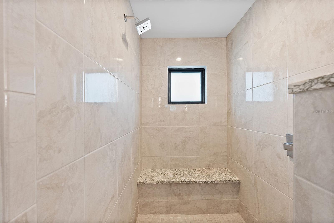
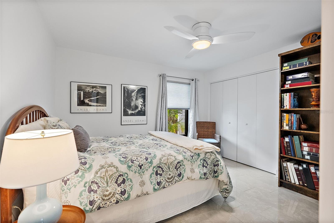
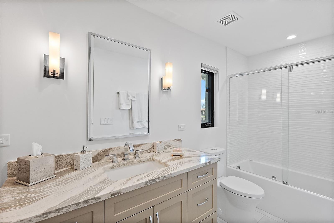
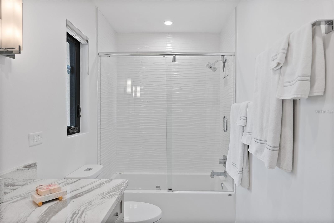
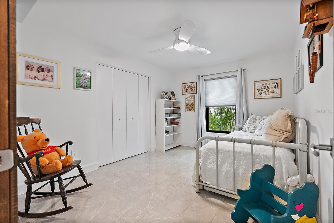
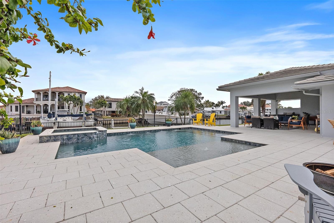
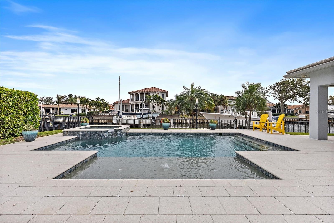
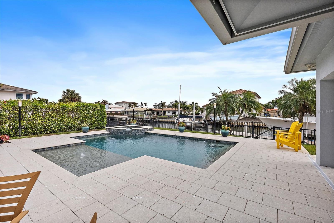
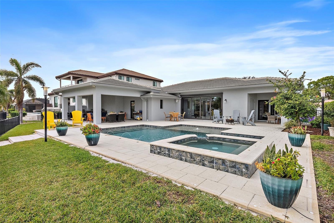
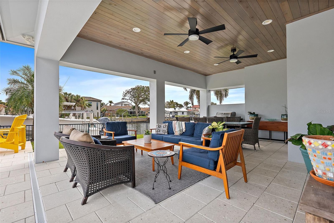
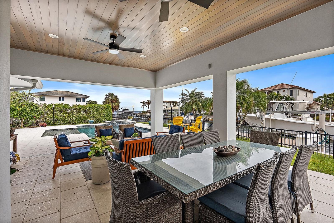
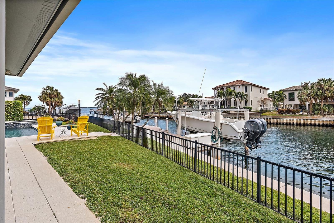
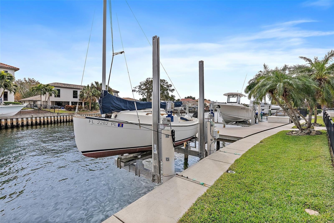
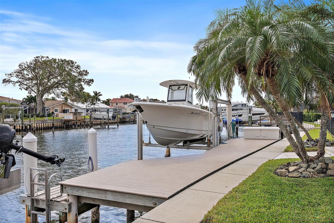
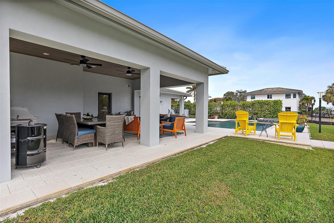
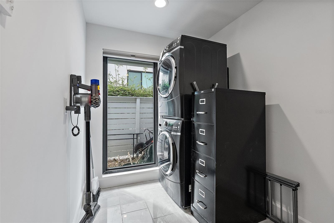
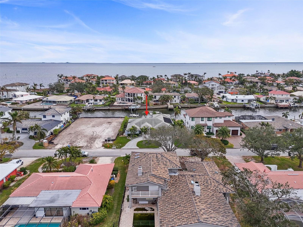
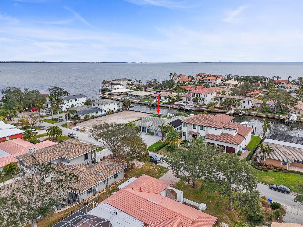
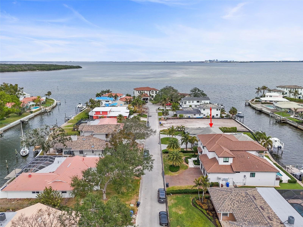
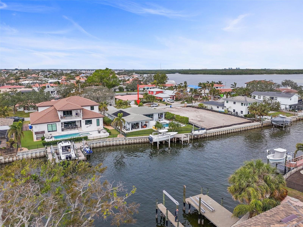
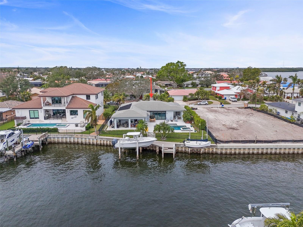
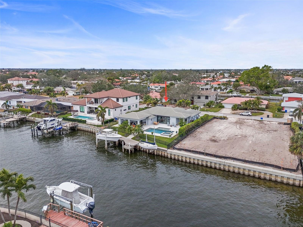
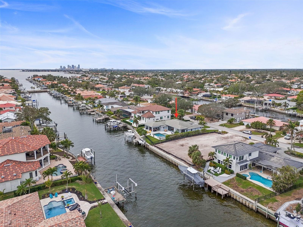
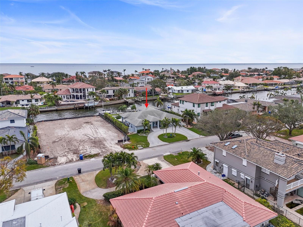
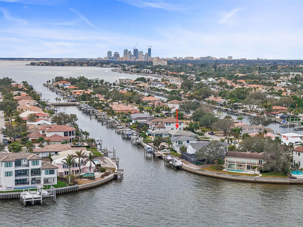
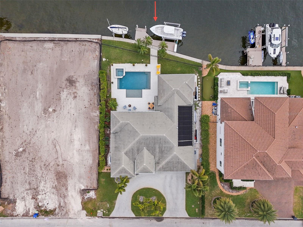
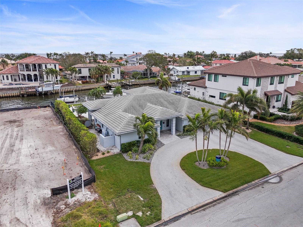
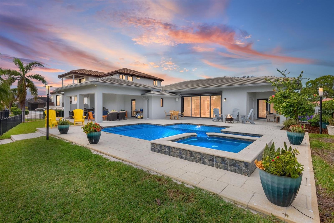
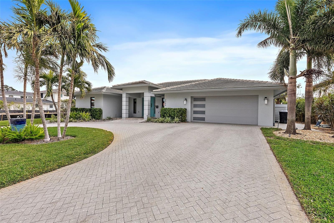
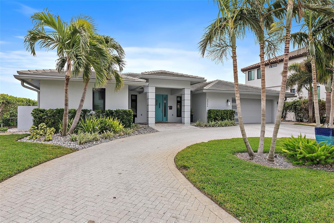
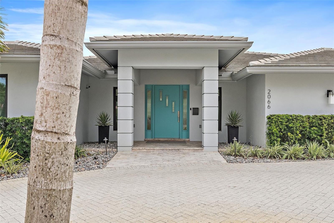
Reduced
- MLS#: TB8339243 ( Residential )
- Street Address: 2066 Illinois Avenue Ne
- Viewed: 62
- Price: $1,600,000
- Price sqft: $477
- Waterfront: Yes
- Wateraccess: Yes
- Waterfront Type: Canal - Saltwater
- Year Built: 1971
- Bldg sqft: 3357
- Bedrooms: 3
- Total Baths: 2
- Full Baths: 2
- Garage / Parking Spaces: 2
- Days On Market: 34
- Additional Information
- Geolocation: 27.8193 / -82.5906
- County: PINELLAS
- City: ST PETERSBURG
- Zipcode: 33703
- Subdivision: Venetian Isles
- Provided by: NORTHSTAR REALTY
- Contact: Amelia Bayne
- 727-528-7653

- DMCA Notice
-
DescriptionLuxury Waterfront Home in Venetian Isles Fully Renovated Boaters Paradise Experience the epitome of luxury living in this exquisitely renovated waterfront home located in the highly sought after Venetian Isles community. Positioned at the end of a tranquil canal with partial open bay views, this home offers direct access to Tampa Bay with no fixed bridges a true boaters paradise. This home boasts hurricane impact windows and sliding glass doors, modern bathrooms, open floorplan, living area with high ceilings and an automatic retractable bug screen, seamlessly blending indoor and outdoor living spaces. A dream for culinary enthusiasts, the kitchen features a natural gas range, built in double oven, wine and beverage cooler, coffee bar, and high end finishes throughout. Enjoy the sparkling saltwater swimming pool with a sun shelf, new pool heater, and pavered deck perfect for entertaining or relaxing. Two boat lifts with 9,000 lb and 3,000 lb capacities make this home ideal for boaters. The protected canal location ensures peace of mind while offering quick access to the bay with no fixed bridges! The spacious 2 car garage includes a utility sink, water softener, and a bonus storage room, providing ample space for your needs. Indoor laundry room, newer HVAC units, and meticulously chosen high end finishes ensure both style and functionality. This home will not disappoint! Approximately 5 miles from Downtown St. Petersburg, known for its fine dining, vibrant arts scene, and year round festivals. A short 25 minute drive to Tampa International Airport, making travel a breeze. Nestled in the deed restricted Venetian Isles community with underground utilities, offering both privacy and convenience. Dont miss the opportunity to own this spectacular waterfront home where luxury, comfort, and boating dreams come together. Schedule your private showing today!
All
Similar
Features
Waterfront Description
- Canal - Saltwater
Appliances
- Built-In Oven
- Dishwasher
- Disposal
- Dryer
- Gas Water Heater
- Microwave
- Range
- Range Hood
- Refrigerator
- Tankless Water Heater
- Washer
- Water Purifier
- Water Softener
- Wine Refrigerator
Home Owners Association Fee
- 0.00
Carport Spaces
- 0.00
Close Date
- 0000-00-00
Cooling
- Central Air
Country
- US
Covered Spaces
- 0.00
Exterior Features
- Lighting
- Outdoor Grill
- Rain Barrel/Cistern(s)
- Sliding Doors
- Sprinkler Metered
- Storage
Flooring
- Tile
Garage Spaces
- 2.00
Heating
- Central
Interior Features
- Ceiling Fans(s)
- Eat-in Kitchen
- High Ceilings
- Open Floorplan
- Primary Bedroom Main Floor
- Solid Surface Counters
- Solid Wood Cabinets
- Split Bedroom
- Thermostat
- Walk-In Closet(s)
- Window Treatments
Legal Description
- VENETIAN ISLES UNIT 5 BLK 12
- LOT 21
Levels
- One
Living Area
- 2277.00
Lot Features
- FloodZone
- City Limits
- In County
- Paved
Area Major
- 33703 - St Pete
Net Operating Income
- 0.00
Occupant Type
- Owner
Parcel Number
- 03-31-17-93882-012-0210
Parking Features
- Circular Driveway
- On Street
Pets Allowed
- Yes
Pool Features
- Child Safety Fence
- Deck
- Heated
- In Ground
- Lighting
- Pool Sweep
- Salt Water
Property Type
- Residential
Roof
- Tile
Sewer
- Public Sewer
Tax Year
- 2024
Township
- 31
Utilities
- Electricity Connected
- Natural Gas Connected
- Public
- Sewer Connected
- Sprinkler Recycled
- Street Lights
- Underground Utilities
- Water Connected
View
- Water
Views
- 62
Water Source
- Public
Year Built
- 1971
Listing Data ©2025 Greater Fort Lauderdale REALTORS®
Listings provided courtesy of The Hernando County Association of Realtors MLS.
Listing Data ©2025 REALTOR® Association of Citrus County
Listing Data ©2025 Royal Palm Coast Realtor® Association
The information provided by this website is for the personal, non-commercial use of consumers and may not be used for any purpose other than to identify prospective properties consumers may be interested in purchasing.Display of MLS data is usually deemed reliable but is NOT guaranteed accurate.
Datafeed Last updated on February 23, 2025 @ 12:00 am
©2006-2025 brokerIDXsites.com - https://brokerIDXsites.com
Sign Up Now for Free!X
Call Direct: Brokerage Office: Mobile: 352.573.8561
Registration Benefits:
- New Listings & Price Reduction Updates sent directly to your email
- Create Your Own Property Search saved for your return visit.
- "Like" Listings and Create a Favorites List
* NOTICE: By creating your free profile, you authorize us to send you periodic emails about new listings that match your saved searches and related real estate information.If you provide your telephone number, you are giving us permission to call you in response to this request, even if this phone number is in the State and/or National Do Not Call Registry.
Already have an account? Login to your account.


