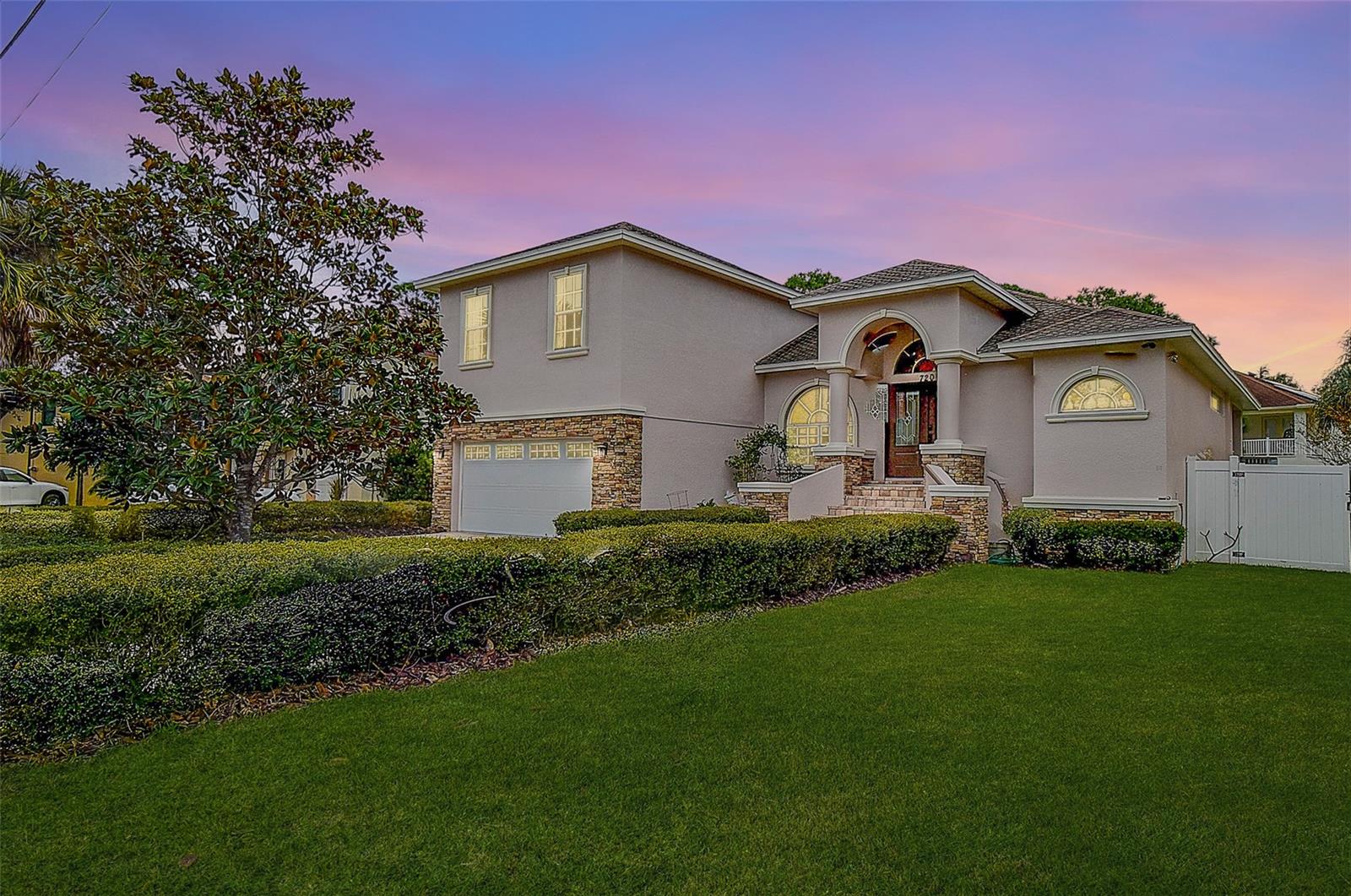
- Team Crouse
- Tropic Shores Realty
- "Always striving to exceed your expectations"
- Mobile: 352.573.8561
- 352.573.8561
- teamcrouse2014@gmail.com
Contact Mary M. Crouse
Schedule A Showing
Request more information
- Home
- Property Search
- Search results
- 720 Sunset Drive, TARPON SPRINGS, FL 34689
Property Photos















































- MLS#: TB8339084 ( Residential )
- Street Address: 720 Sunset Drive
- Viewed: 135
- Price: $669,999
- Price sqft: $185
- Waterfront: No
- Year Built: 2015
- Bldg sqft: 3617
- Bedrooms: 5
- Total Baths: 3
- Full Baths: 3
- Garage / Parking Spaces: 2
- Days On Market: 161
- Additional Information
- Geolocation: 28.152 / -82.7747
- County: PINELLAS
- City: TARPON SPRINGS
- Zipcode: 34689
- Subdivision: Sunset Hills
- Middle School: Tarpon Springs
- Provided by: CHARLES RUTENBERG REALTY INC

- DMCA Notice
-
DescriptionDiscover the perfect blend of comfort and style in this stunning 5 bedroom, 3 bath, two story home, thoughtfully designed for modern living. Built in 2015, this 2,817 sqft gem boasts an open and spacious floor plan, with all bedrooms conveniently located on the ground level. Tile flooring flows throughout the main living areas, while plush carpeting adds warmth to the bedrooms. The heart of the home is the beautiful kitchen, featuring solid wood cabinets, gleaming granite countertops, stainless steel appliances, and a breakfast barperfect for entertaining. Upstairs, youll find a versatile media room and a private study/office, ideal for work or relaxation. Step outside to enjoy the expansive backyard, complete with a covered patio for year round outdoor gatherings. Nestled on nearly a quarter acre lot, this home also includes a two car garage and plenty of natural light throughout. A must see property offering space, functionality, and modern finishes in every corner! Enjoy peace of mind with this homes high elevation, offering stress free living and exceptional protection from severe weather. Its prime location not only provides stunning surroundings but also ensures you can weather the elements with confidence and ease. Located in beautiful Tarpon Springs, this home offers an unbeatable location close to Howard Beach and Fred Howard Park. Just a short seven minute ride takes you to the world renowned waterfront district of the Tarpon Springs Sponge Docks, where you can enjoy multicultural dining experiences, charming small shops, arts and crafts, lively festivals, and dolphin watching excursions. Conveniently situated just a few blocks from local amenities, this home combines the best of suburban tranquility with easy access to vibrant coastal living. A list of recent upgrades and enhancements is available, but here are a few worth mentioning: 3 Stage whole house water filter (2022), Solaris whole house PCO air purifier system (2022) with REEM Halo for air purification (2024), Garage door motor with wi fi connection (2020), REEM 5 ton HVAC unit (2021) and REEM 3 ton HVAC unit (2022), 1.5HP Centrifugal Pump for Irrigation (2023), Epoxy garage floor (2024). Boundary Survey and Elevation Certificate Available! Make an appointment today for a private showing!
All
Similar
Features
Appliances
- Dishwasher
- Disposal
- Electric Water Heater
- Microwave
- Range
- Range Hood
- Refrigerator
Home Owners Association Fee
- 0.00
Carport Spaces
- 0.00
Close Date
- 0000-00-00
Cooling
- Central Air
Country
- US
Covered Spaces
- 0.00
Exterior Features
- Rain Gutters
- Sliding Doors
Fencing
- Vinyl
Flooring
- Carpet
- Tile
Garage Spaces
- 2.00
Heating
- Central
- Electric
Insurance Expense
- 0.00
Interior Features
- Kitchen/Family Room Combo
- Living Room/Dining Room Combo
- Open Floorplan
- Primary Bedroom Main Floor
- Solid Wood Cabinets
- Split Bedroom
- Stone Counters
- Walk-In Closet(s)
Legal Description
- SUNSET HILLS BLK 17
- PART OF LOTS 7
- 8
- 14 & 15 DESC FROM NW COR OF LOT 7 TH S89D59'00"E 17.62FT FOR POB TH S89D59' 00"E 75FT TH S00D01'00"W 135FT TH N89D59'00"W 75FT TH N00D01'00"E 135FT TO POB
Levels
- Three Or More
Living Area
- 2817.00
Middle School
- Tarpon Springs Middle-PN
Area Major
- 34689 - Tarpon Springs
Net Operating Income
- 0.00
Occupant Type
- Owner
Open Parking Spaces
- 0.00
Other Expense
- 0.00
Parcel Number
- 11-27-15-87786-017-0070
Property Type
- Residential
Roof
- Shingle
Sewer
- Public Sewer
Tax Year
- 2024
Township
- 27
Utilities
- BB/HS Internet Available
- Cable Available
- Cable Connected
- Electricity Available
- Electricity Connected
- Sewer Available
- Sewer Connected
- Sprinkler Well
- Water Connected
Views
- 135
Virtual Tour Url
- https://www.propertypanorama.com/instaview/stellar/TB8339084
Water Source
- Public
Year Built
- 2015
Listing Data ©2025 Greater Fort Lauderdale REALTORS®
Listings provided courtesy of The Hernando County Association of Realtors MLS.
Listing Data ©2025 REALTOR® Association of Citrus County
Listing Data ©2025 Royal Palm Coast Realtor® Association
The information provided by this website is for the personal, non-commercial use of consumers and may not be used for any purpose other than to identify prospective properties consumers may be interested in purchasing.Display of MLS data is usually deemed reliable but is NOT guaranteed accurate.
Datafeed Last updated on June 26, 2025 @ 12:00 am
©2006-2025 brokerIDXsites.com - https://brokerIDXsites.com
Sign Up Now for Free!X
Call Direct: Brokerage Office: Mobile: 352.573.8561
Registration Benefits:
- New Listings & Price Reduction Updates sent directly to your email
- Create Your Own Property Search saved for your return visit.
- "Like" Listings and Create a Favorites List
* NOTICE: By creating your free profile, you authorize us to send you periodic emails about new listings that match your saved searches and related real estate information.If you provide your telephone number, you are giving us permission to call you in response to this request, even if this phone number is in the State and/or National Do Not Call Registry.
Already have an account? Login to your account.


