
- Team Crouse
- Tropic Shores Realty
- "Always striving to exceed your expectations"
- Mobile: 352.573.8561
- 352.573.8561
- teamcrouse2014@gmail.com
Contact Mary M. Crouse
Schedule A Showing
Request more information
- Home
- Property Search
- Search results
- 3332 Landing Place, PALM HARBOR, FL 34684
Property Photos
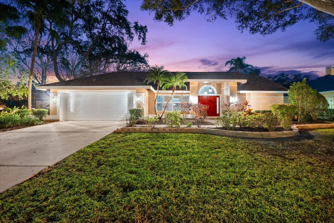

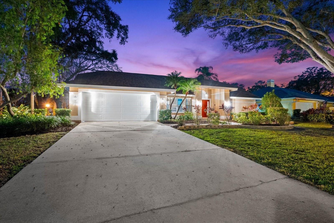
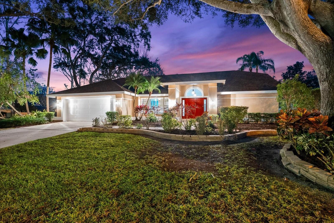
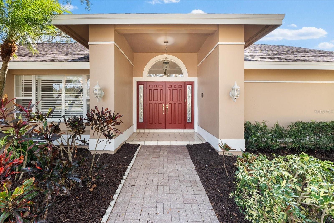
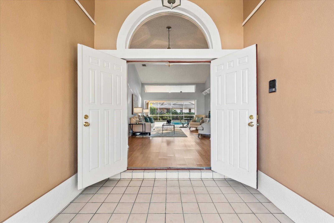
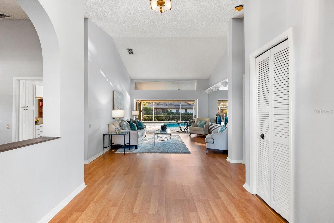
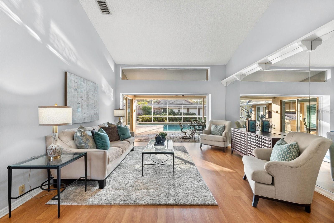
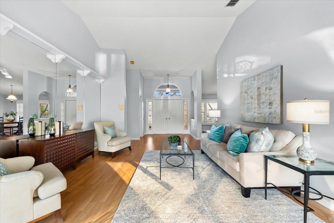
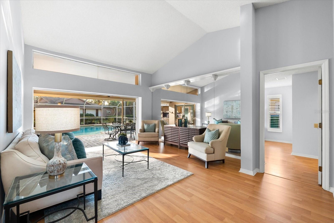
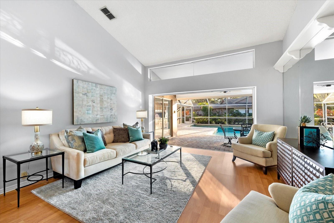
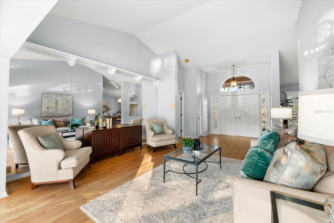
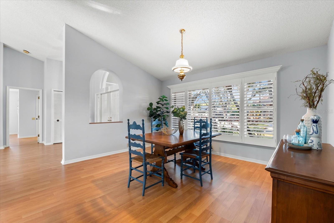
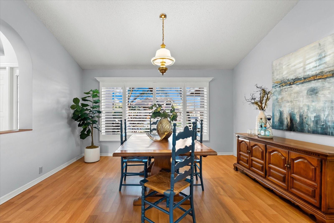
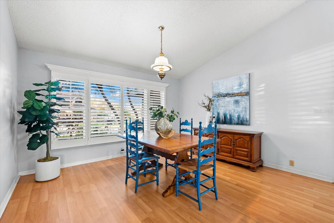
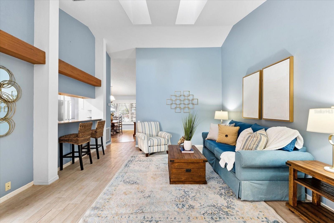
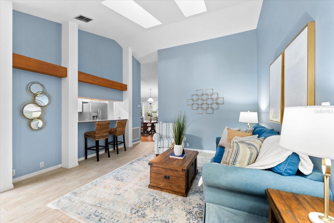
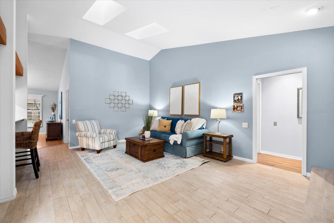
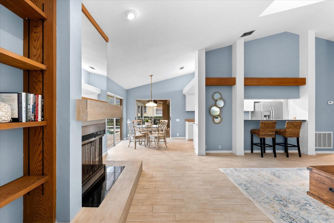
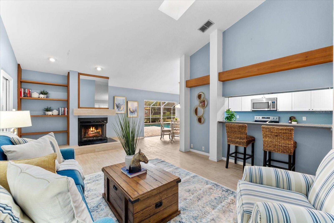
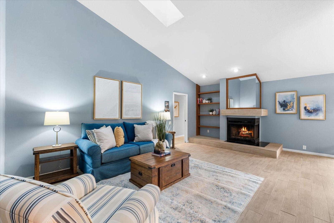
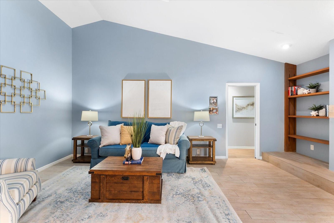
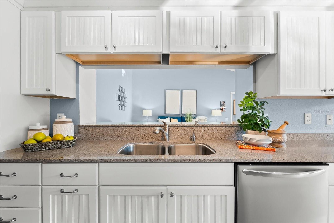
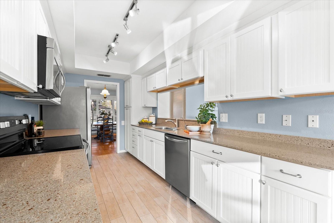
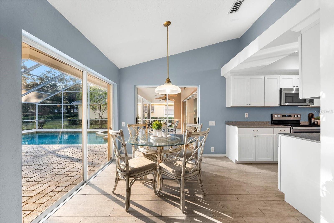
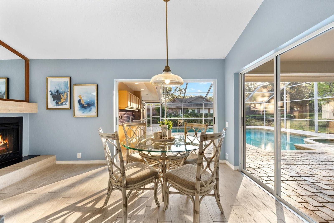
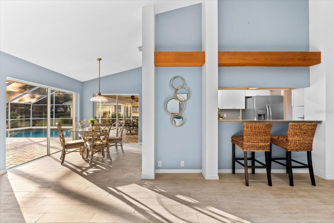
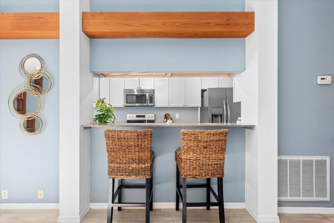
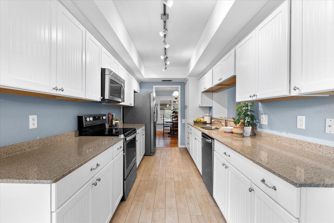
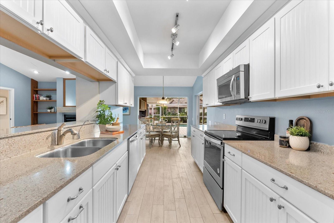
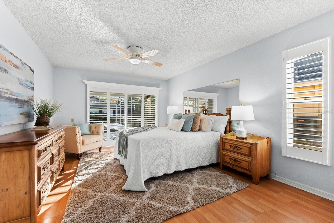
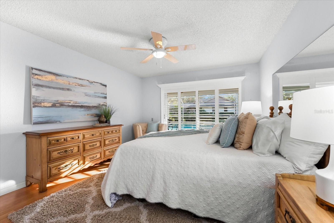
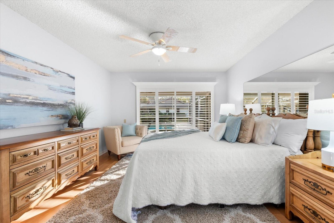
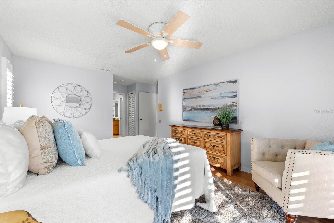
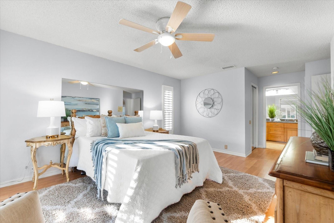
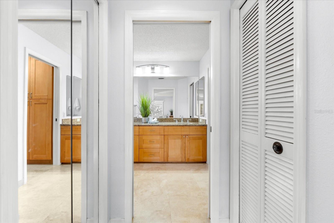
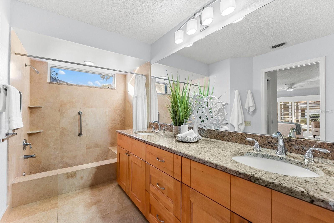
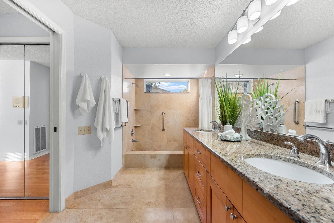
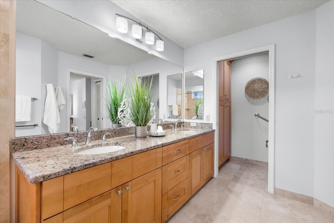
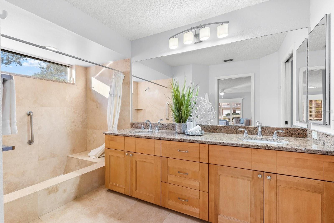
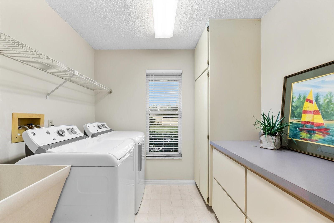
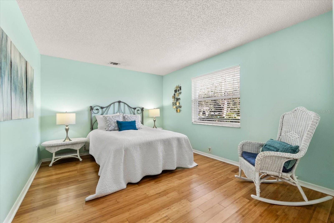
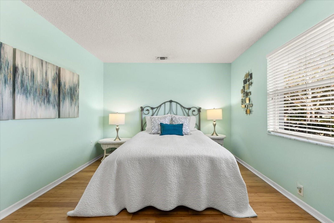
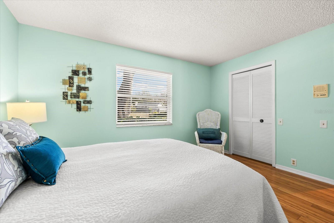
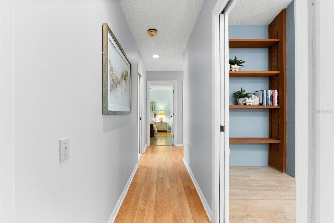
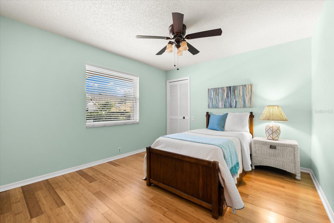
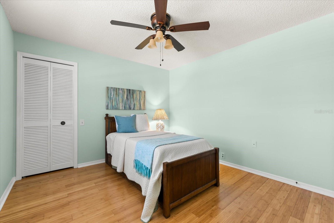
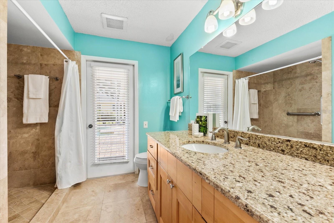
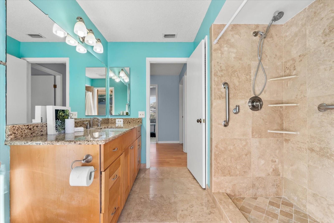
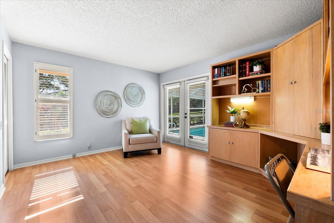
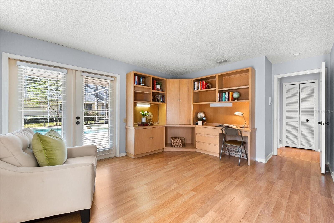
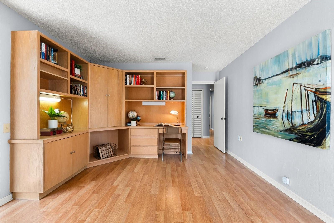
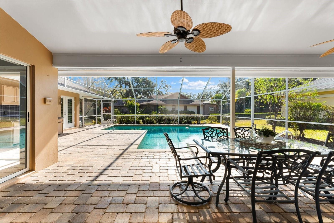
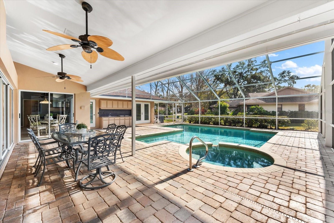
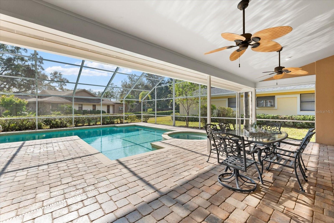
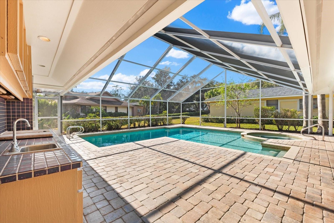
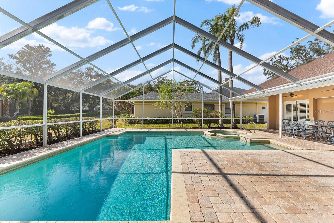
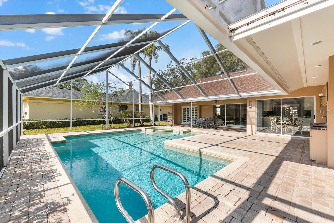
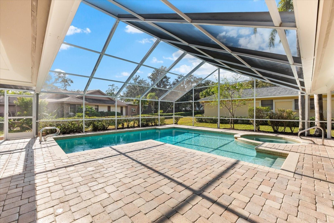
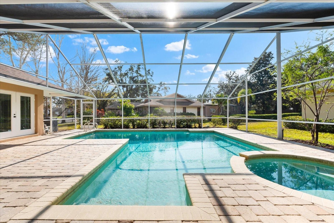
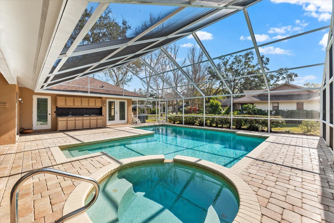
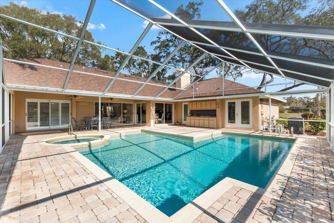
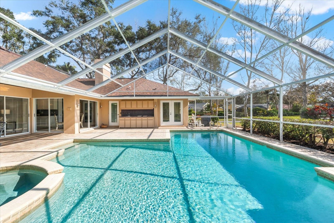
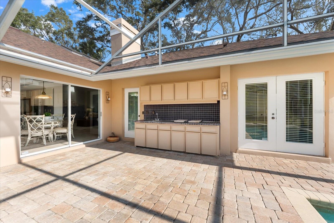
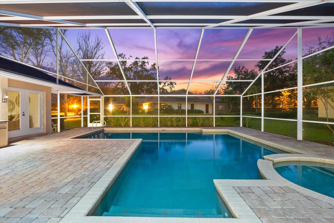
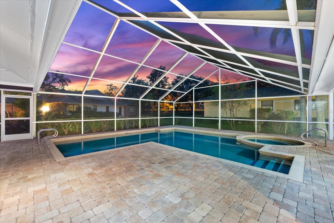
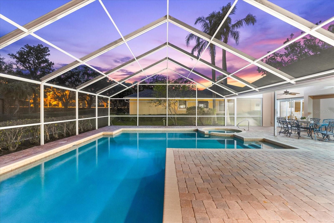
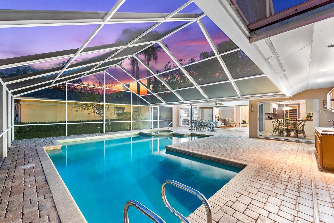
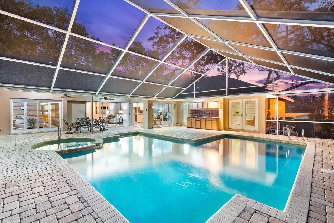
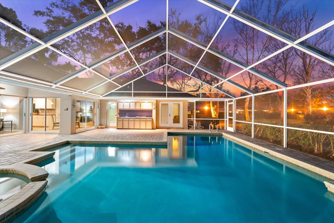
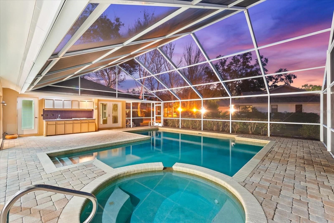
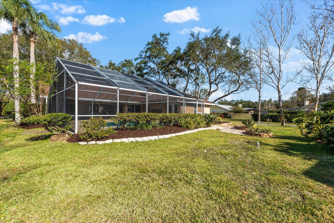
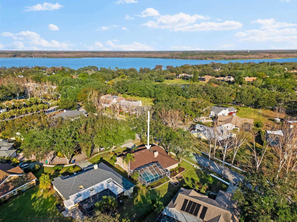
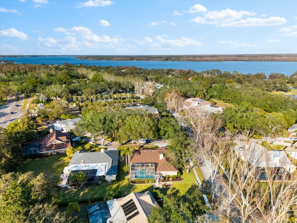
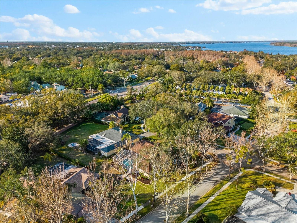
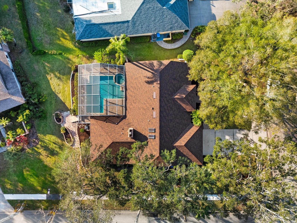
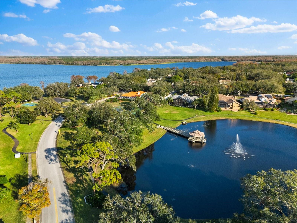
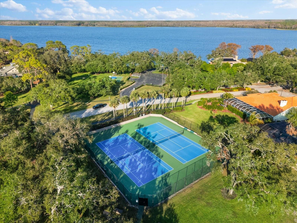
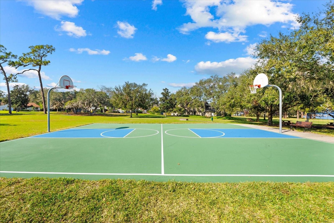
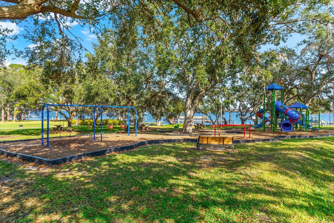
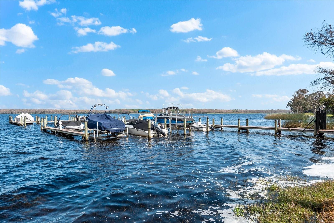
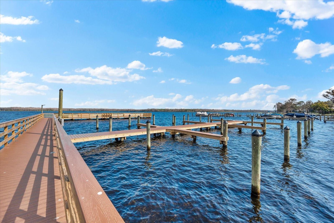
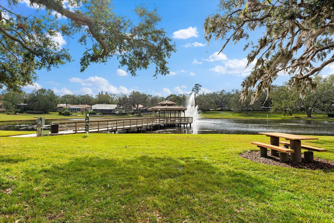
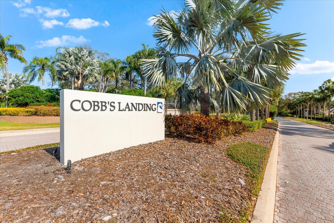
- MLS#: TB8338386 ( Residential )
- Street Address: 3332 Landing Place
- Viewed: 259
- Price: $703,250
- Price sqft: $205
- Waterfront: No
- Year Built: 1985
- Bldg sqft: 3424
- Bedrooms: 4
- Total Baths: 2
- Full Baths: 2
- Garage / Parking Spaces: 2
- Days On Market: 76
- Additional Information
- Geolocation: 28.0906 / -82.7245
- County: PINELLAS
- City: PALM HARBOR
- Zipcode: 34684
- Subdivision: Estates At Cobbs Landing The P
- Elementary School: Highland Lakes Elementary PN
- Middle School: Carwise Middle PN
- High School: Palm Harbor Univ High PN
- Provided by: EXP REALTY LLC
- Contact: Tanner Tillung
- 888-883-8509

- DMCA Notice
-
DescriptionThis stunning 2,457 sq.ft. pool home with an oversized two car garage is a masterful achievement on design and functionality. Combining exquisite craftsmanship with exceptional indoor outdoor living, this residence is the epitome of Florida elegance. Enter through French doors to formal living and dining spaces featuring soaring cathedral ceilings and a triple glass slider that leads to the expansive screened paver pool patio an entertainer's dream. The thoughtfully designed kitchen is a culinary delight, showcasing quartz countertops, soft close white beadboard cabinetry, pull out pantry drawers, stainless steel appliances, and a high top bar perfect for casual dining. A cozy dinette area opens seamlessly to the pool patio. The family room is warm and inviting, complete with a wood burning tile hearth fireplace, cathedral ceilings, and two skylights that fill the space with natural light. The luxurious primary suite features direct pool access through double glass sliders, plantation shutters, and a walk in closet. The en suite bathroom offers granite topped dual sink vanity, custom wood cabinetry, a travertine marble tub/shower combination, and a separate water closet with additional cabinet storage. Three spacious additional bedrooms include large closets two with walk ins laminate flooring and wood blinds. The second full bathroom is designed with a walk in shower, custom cabinetry, a linen closet, and direct pool access. The interior laundry room is fully equipped with a utility sink, GE top load washer and dryer, and ample cabinet storage. This home boasts recent updates, including a newer roof (2021), A/C system (2020), a water softener, and a sprinkler system connected to reclaimed water, ensuring modern efficiency and peace of mind. Situated in the desirable Cobb's Landing community, residents enjoy Lake Tarpon access, a community boat ramp, a park, playground, basketball and tennis courts, and soon to open fishing pier. Zoned for the highly rated Palm Harbor University High School, this property offers a coveted combination of luxury and location.
All
Similar
Features
Appliances
- Dishwasher
- Disposal
- Dryer
- Electric Water Heater
- Microwave
- Range
- Refrigerator
- Washer
- Water Softener
Home Owners Association Fee
- 525.00
Home Owners Association Fee Includes
- Trash
Association Name
- Cindy Alexopoulos
Association Phone
- 813-433-2000
Carport Spaces
- 0.00
Close Date
- 0000-00-00
Cooling
- Central Air
Country
- US
Covered Spaces
- 0.00
Exterior Features
- Irrigation System
- Private Mailbox
- Rain Gutters
- Sidewalk
- Sliding Doors
Flooring
- Tile
- Vinyl
Furnished
- Unfurnished
Garage Spaces
- 2.00
Heating
- Central
- Electric
High School
- Palm Harbor Univ High-PN
Insurance Expense
- 0.00
Interior Features
- Cathedral Ceiling(s)
- Ceiling Fans(s)
- Eat-in Kitchen
- High Ceilings
- Kitchen/Family Room Combo
- Living Room/Dining Room Combo
- Open Floorplan
- Primary Bedroom Main Floor
- Skylight(s)
- Solid Surface Counters
- Solid Wood Cabinets
- Split Bedroom
- Stone Counters
- Thermostat
- Vaulted Ceiling(s)
- Walk-In Closet(s)
Legal Description
- ESTATES AT COBB'S LANDING THE
- PHASE 1
Levels
- One
Living Area
- 2457.00
Lot Features
- Cul-De-Sac
- In County
- Level
- Near Golf Course
- Near Marina
- Near Public Transit
- Sidewalk
- Paved
- Unincorporated
Middle School
- Carwise Middle-PN
Area Major
- 34684 - Palm Harbor
Net Operating Income
- 0.00
Occupant Type
- Owner
Open Parking Spaces
- 0.00
Other Expense
- 0.00
Parcel Number
- 32-27-16-26152-000-0070
Parking Features
- Driveway
- Garage Door Opener
Pets Allowed
- Yes
Pool Features
- Gunite
- In Ground
- Pool Sweep
- Screen Enclosure
Property Condition
- Completed
Property Type
- Residential
Roof
- Shingle
School Elementary
- Highland Lakes Elementary-PN
Sewer
- Public Sewer
Style
- Traditional
Tax Year
- 2024
Township
- 27
Utilities
- Cable Available
- Electricity Connected
- Fire Hydrant
- Phone Available
- Public
- Sewer Connected
- Sprinkler Recycled
- Street Lights
- Water Connected
Views
- 259
Virtual Tour Url
- https://iframe.videodelivery.net/a89a52410cb78ae1c9260c3803ee66eb
Water Source
- Public
Year Built
- 1985
Zoning Code
- RES
Listing Data ©2025 Greater Fort Lauderdale REALTORS®
Listings provided courtesy of The Hernando County Association of Realtors MLS.
Listing Data ©2025 REALTOR® Association of Citrus County
Listing Data ©2025 Royal Palm Coast Realtor® Association
The information provided by this website is for the personal, non-commercial use of consumers and may not be used for any purpose other than to identify prospective properties consumers may be interested in purchasing.Display of MLS data is usually deemed reliable but is NOT guaranteed accurate.
Datafeed Last updated on April 3, 2025 @ 12:00 am
©2006-2025 brokerIDXsites.com - https://brokerIDXsites.com
Sign Up Now for Free!X
Call Direct: Brokerage Office: Mobile: 352.573.8561
Registration Benefits:
- New Listings & Price Reduction Updates sent directly to your email
- Create Your Own Property Search saved for your return visit.
- "Like" Listings and Create a Favorites List
* NOTICE: By creating your free profile, you authorize us to send you periodic emails about new listings that match your saved searches and related real estate information.If you provide your telephone number, you are giving us permission to call you in response to this request, even if this phone number is in the State and/or National Do Not Call Registry.
Already have an account? Login to your account.


