
- Team Crouse
- Tropic Shores Realty
- "Always striving to exceed your expectations"
- Mobile: 352.573.8561
- 352.573.8561
- teamcrouse2014@gmail.com
Contact Mary M. Crouse
Schedule A Showing
Request more information
- Home
- Property Search
- Search results
- 31428 Briars Mill, SAN ANTONIO, FL 33576
Property Photos
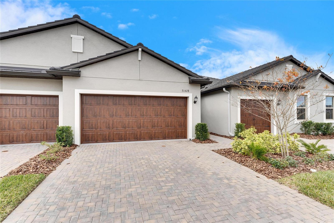

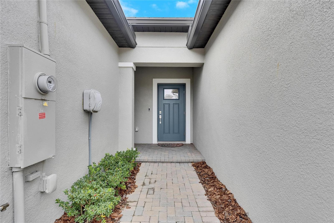
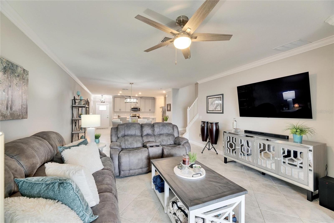
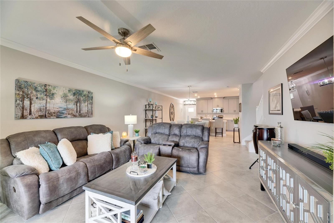
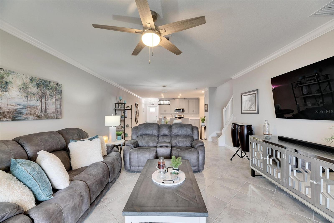
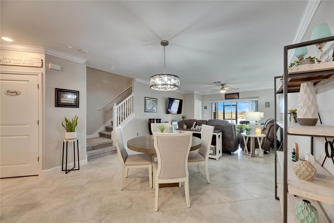
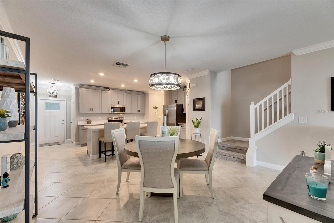
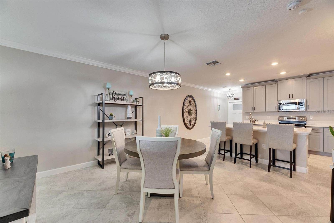
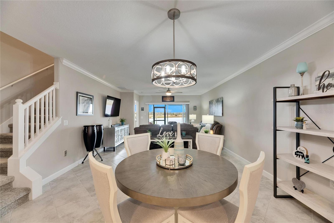
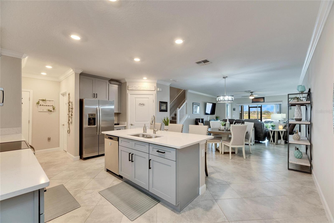
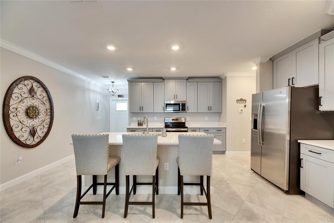
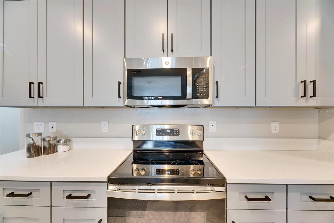
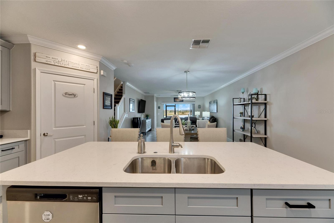
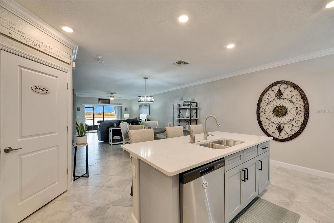
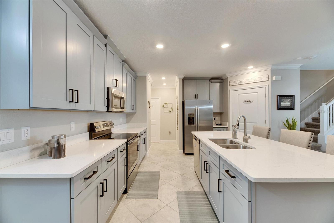
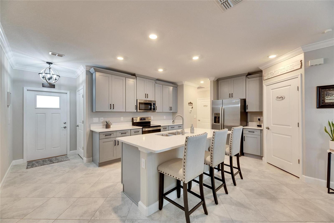
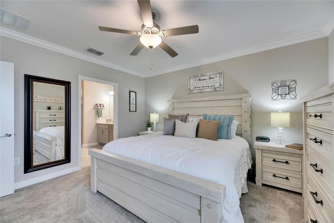
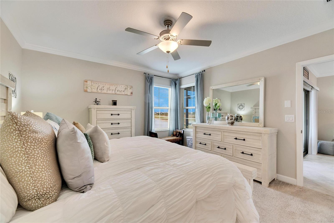
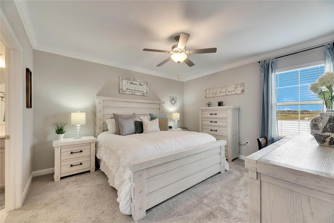
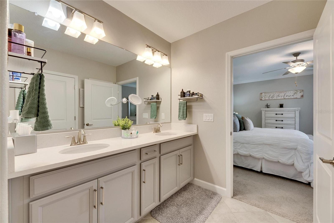
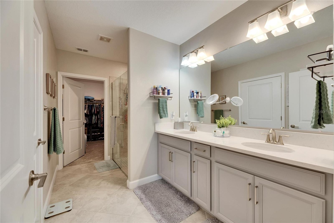
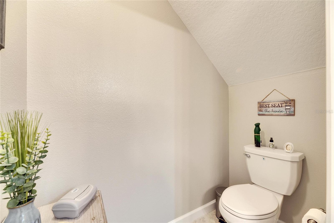
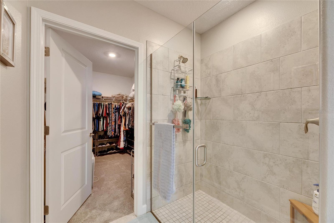
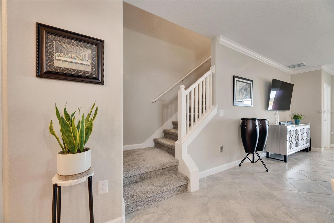
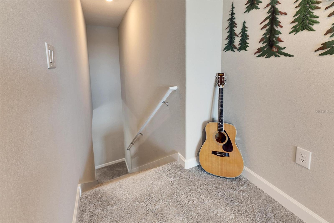
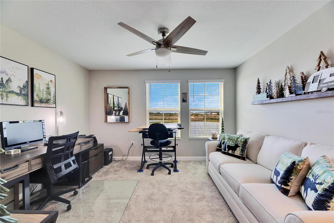
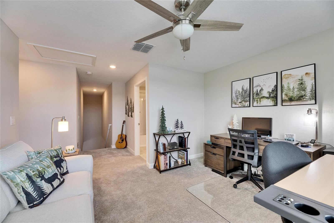
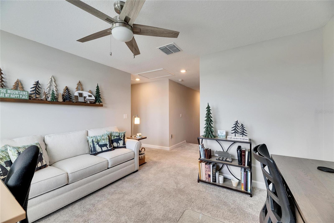
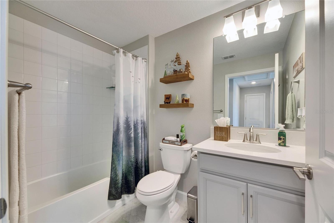
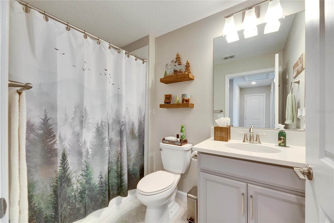
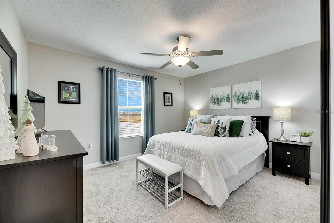
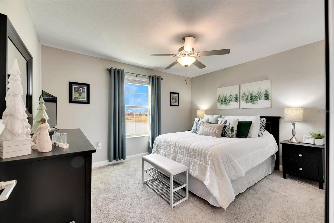
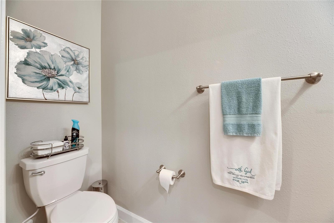
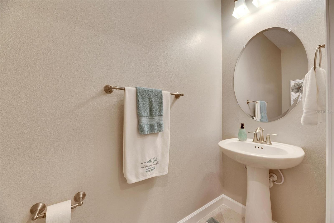
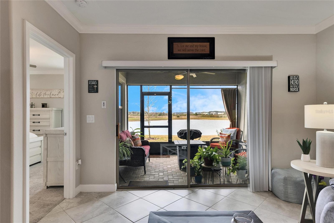
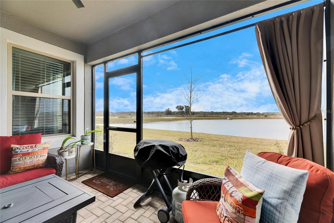
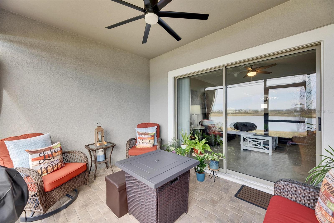
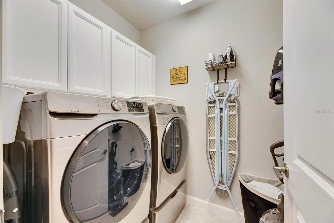
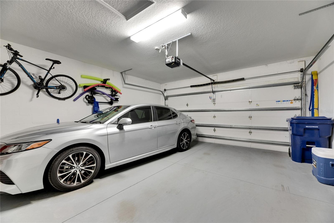
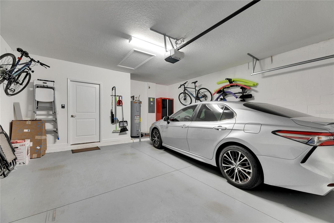
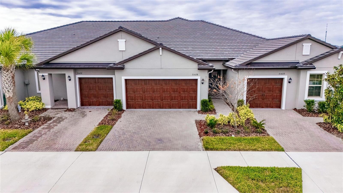
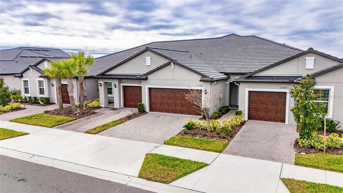
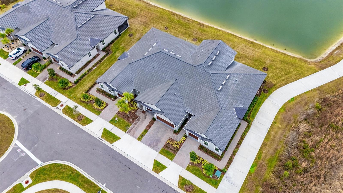
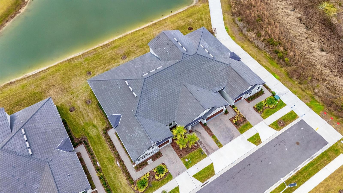
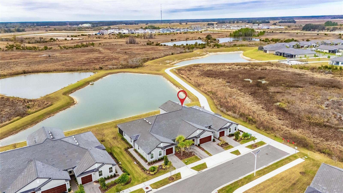
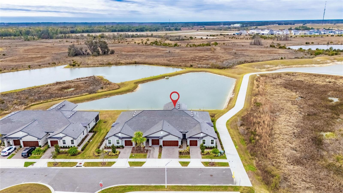
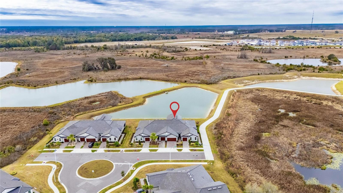
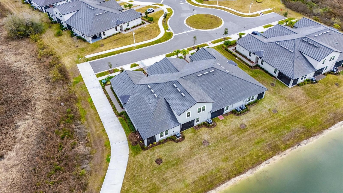
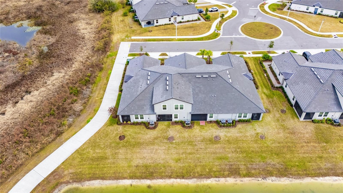
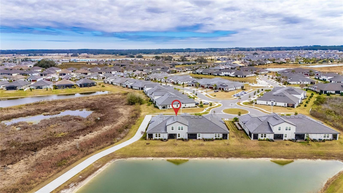
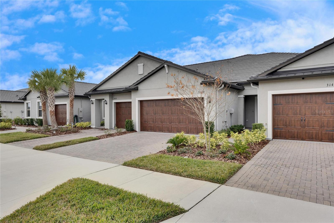
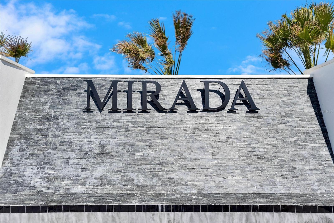
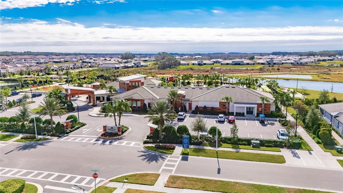
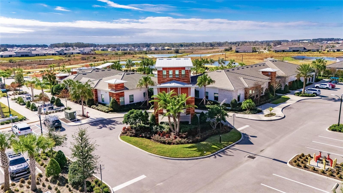
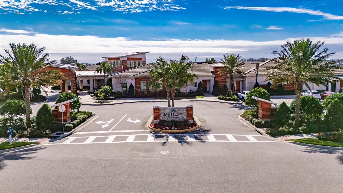
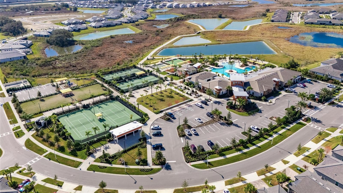
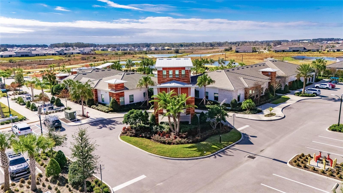
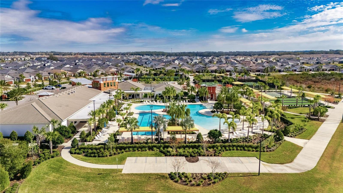
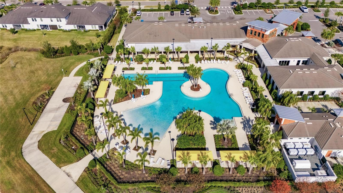
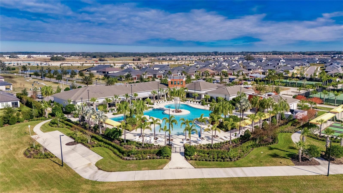
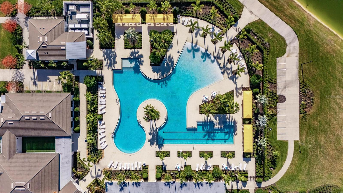
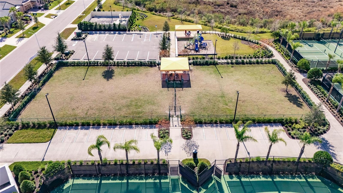
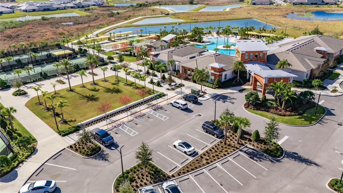
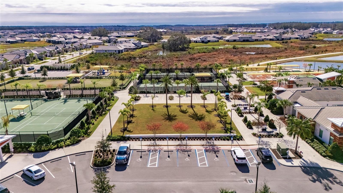
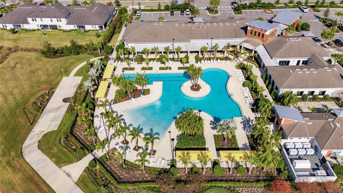
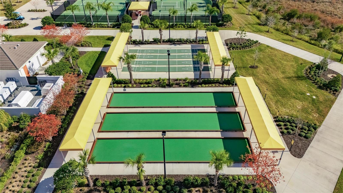
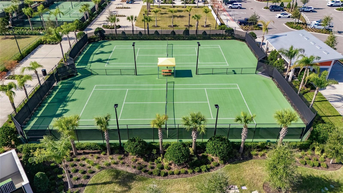
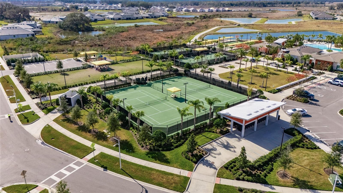
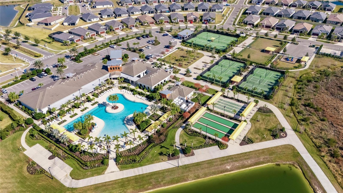
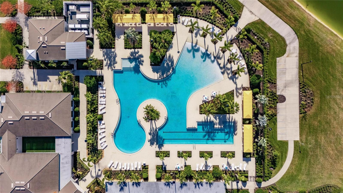
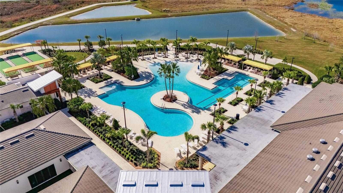
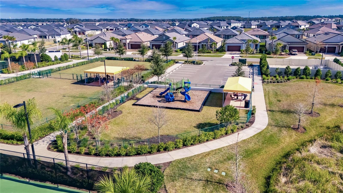
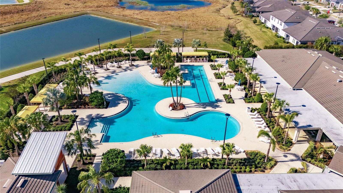
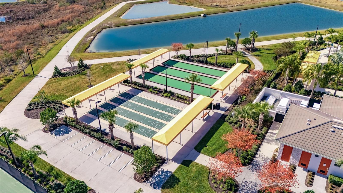
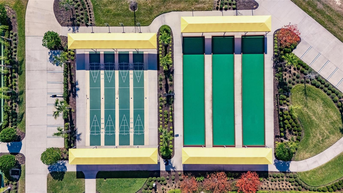
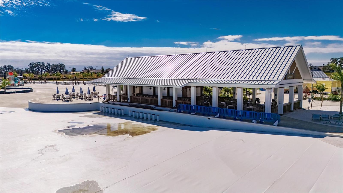
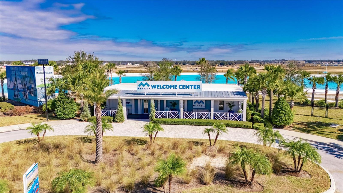
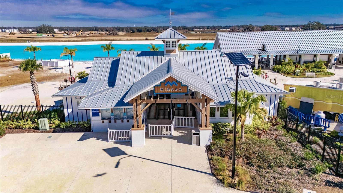
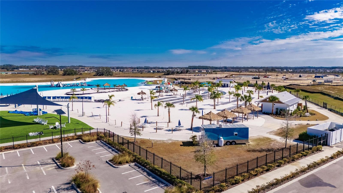
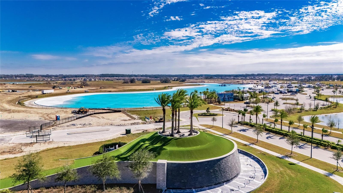
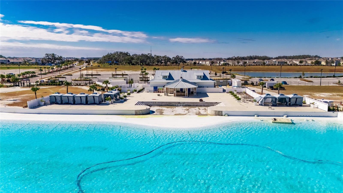
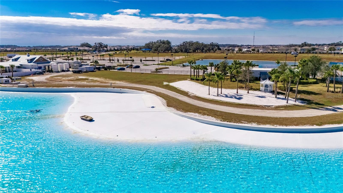
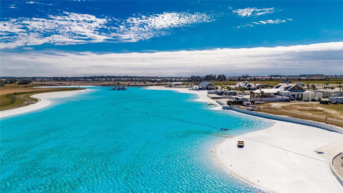
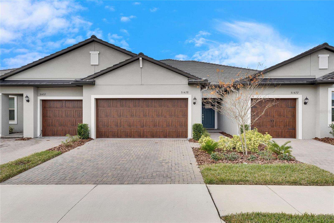
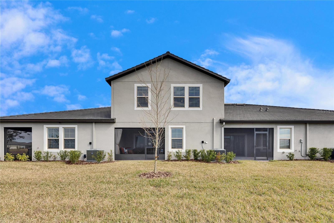
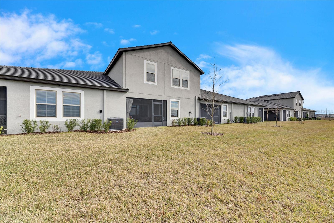
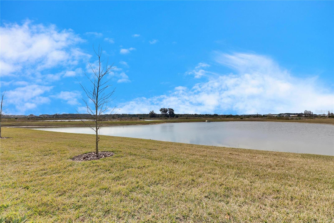
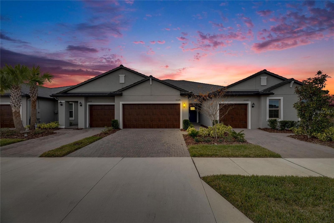
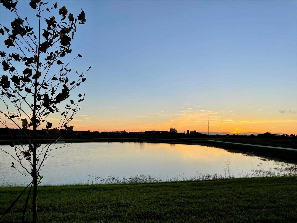
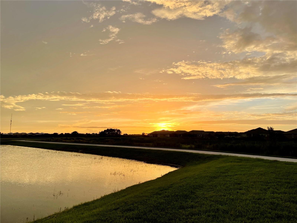
- MLS#: TB8337733 ( Residential )
- Street Address: 31428 Briars Mill
- Viewed: 7
- Price: $335,000
- Price sqft: $146
- Waterfront: No
- Year Built: 2022
- Bldg sqft: 2297
- Bedrooms: 2
- Total Baths: 3
- Full Baths: 2
- 1/2 Baths: 1
- Garage / Parking Spaces: 2
- Days On Market: 73
- Additional Information
- Geolocation: 28.3089 / -82.297
- County: PASCO
- City: SAN ANTONIO
- Zipcode: 33576
- Subdivision: Mirada Active Adult Ph 1e
- Provided by: KELLER WILLIAMS SUBURBAN TAMPA
- Contact: Abby Burkett
- 813-684-9500

- DMCA Notice
-
Description**********take advantage of seller concessions as well as revised price adjustment!! ********** elegant living awaits your arrival @ medley at mirada tampa bays premier 55+ community. Discover the epitome of luxury and convenience in this maintenance free townhome, located in the highly sought after gated 55+ community of medley, celebrated as one of tampa bays top active adult communities. The aurora ii plan features a meticulous design with a focus on comfort and style, complete with a serene screened lanai offering picturesque views of a conservation pond. Step inside to find ceramic tile floors laid in a running bond pattern throughout the spacious open floor plan. The stunning kitchen is equipped with 42 shaker style grey panel cabinets with crown molding and soft close doors, quartz countertops, a center island, stainless steel appliances, and a walk in pantry. It opens seamlessly to the expansive great room, ideal for entertaining and everyday living. The main floor also hosts the owners retreat, which includes crown molding, a ceiling fan, an extensive walk in closet, and an en suite bathroom with dual sinks and a luxurious walk in shower. Upstairs, a spacious loft bathed in natural light serves as the perfect home office, den, or fitness area. An additional bedroom with a walk in closet and a full bathroom provides privacy and comfort for guests. This homes thoughtful amenities include an interior laundry room with built in storage, a downstairs half bath for guests, a two car garage with extra storage space, and smart home features like an in wall pest control system and a smart thermostat. Residents of medley enjoy exclusive access to a clubhouse with a resort style pool, fitness center, pickleball and tennis courts, and more. The broader mirada community offers a dog park, playground, and trails for walking, jogging, or biking around lakes and conservation areas, providing stunning sunset views and wildlife encounters. Live the lagoon lifestyle with easy access to americas largest 15 acre lagoon, featuring sandy beaches and lush palm trees. This villa offers a life of relaxation and leisure in sunny florida, making it a perfect retreat for those seeking an active yet peaceful lifestyle. *****$5,000 seller concessions towards closing cost and pre paids and/or can be used for buy down interest rate, with full listing price; must close within 30 days of executed contract date. *******
All
Similar
Features
Appliances
- Cooktop
- Dishwasher
- Disposal
- Dryer
- Electric Water Heater
- Ice Maker
- Microwave
- Range
- Refrigerator
- Washer
Association Amenities
- Clubhouse
- Fitness Center
- Pickleball Court(s)
- Pool
- Recreation Facilities
- Shuffleboard Court
- Tennis Court(s)
- Trail(s)
Home Owners Association Fee
- 266.97
Home Owners Association Fee Includes
- Maintenance Grounds
Association Name
- Matt Nguyen
Association Phone
- 813-642-1121
Carport Spaces
- 0.00
Close Date
- 0000-00-00
Cooling
- Central Air
Country
- US
Covered Spaces
- 0.00
Exterior Features
- Dog Run
- Irrigation System
- Lighting
- Sidewalk
- Sliding Doors
Flooring
- Carpet
- Ceramic Tile
Garage Spaces
- 2.00
Heating
- Central
Insurance Expense
- 0.00
Interior Features
- Ceiling Fans(s)
- Crown Molding
- Kitchen/Family Room Combo
- Open Floorplan
- Primary Bedroom Main Floor
- Solid Surface Counters
- Solid Wood Cabinets
- Stone Counters
- Thermostat
- Walk-In Closet(s)
- Window Treatments
Legal Description
- MIRADA ACTIVE ADULT PHASE 1E PB 86 PG 001 BLOCK 13 LOT 259
Levels
- Two
Living Area
- 1747.00
Lot Features
- Conservation Area
- Cul-De-Sac
- Landscaped
- Sidewalk
- Street Dead-End
- Paved
Area Major
- 33576 - San Antonio
Net Operating Income
- 0.00
Occupant Type
- Owner
Open Parking Spaces
- 0.00
Other Expense
- 0.00
Parcel Number
- 15-25-20-0100-01300-2590
Parking Features
- Driveway
- Garage Door Opener
- Ground Level
- Guest
- Parking Pad
Pets Allowed
- Yes
Property Type
- Residential
Roof
- Concrete
Sewer
- Public Sewer
Tax Year
- 2023
Township
- 25S
Utilities
- Cable Connected
- Electricity Connected
- Fiber Optics
- Public
- Street Lights
- Water Connected
View
- Trees/Woods
- Water
Virtual Tour Url
- https://www.propertypanorama.com/instaview/stellar/TB8337733
Water Source
- Public
Year Built
- 2022
Zoning Code
- MPUD
Listing Data ©2025 Greater Fort Lauderdale REALTORS®
Listings provided courtesy of The Hernando County Association of Realtors MLS.
Listing Data ©2025 REALTOR® Association of Citrus County
Listing Data ©2025 Royal Palm Coast Realtor® Association
The information provided by this website is for the personal, non-commercial use of consumers and may not be used for any purpose other than to identify prospective properties consumers may be interested in purchasing.Display of MLS data is usually deemed reliable but is NOT guaranteed accurate.
Datafeed Last updated on April 3, 2025 @ 12:00 am
©2006-2025 brokerIDXsites.com - https://brokerIDXsites.com
Sign Up Now for Free!X
Call Direct: Brokerage Office: Mobile: 352.573.8561
Registration Benefits:
- New Listings & Price Reduction Updates sent directly to your email
- Create Your Own Property Search saved for your return visit.
- "Like" Listings and Create a Favorites List
* NOTICE: By creating your free profile, you authorize us to send you periodic emails about new listings that match your saved searches and related real estate information.If you provide your telephone number, you are giving us permission to call you in response to this request, even if this phone number is in the State and/or National Do Not Call Registry.
Already have an account? Login to your account.


