- Team Crouse
- "Always striving to exceed your expectations"
- Home
- Property Search
- Search results
- 195 Rusk Circle, SPRING HILL, FL 34606
Property Photos
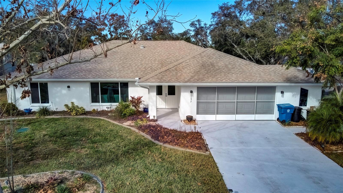

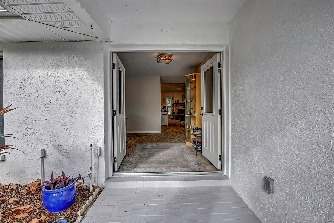
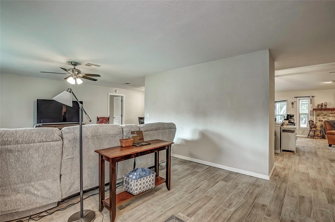
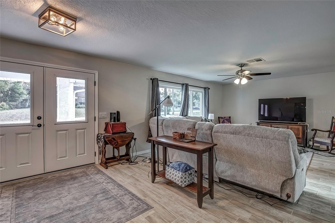
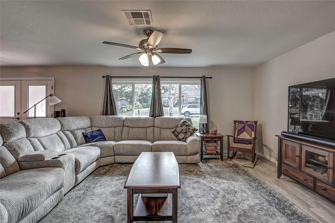
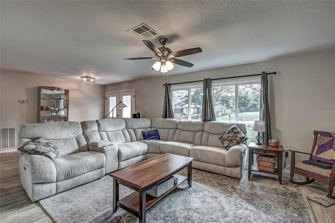

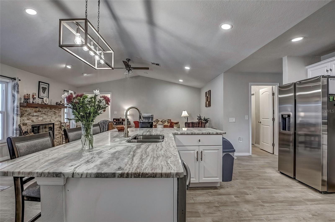
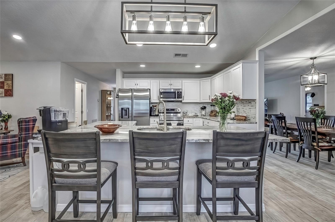
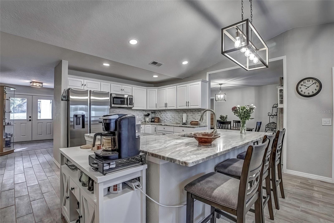
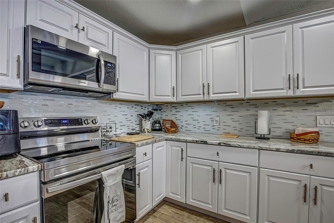
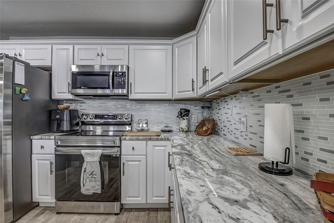
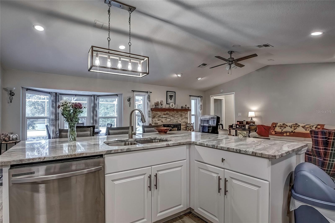
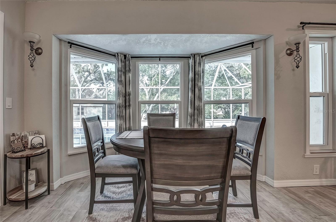
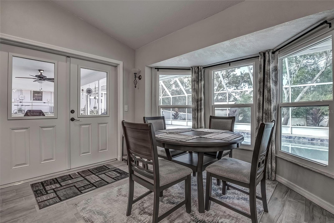
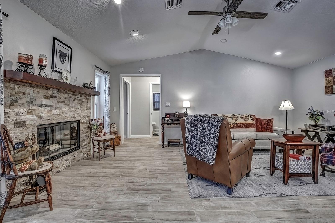
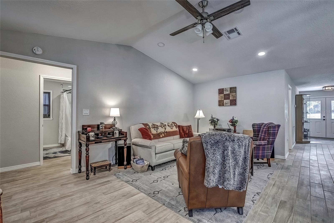
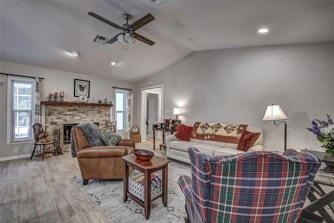
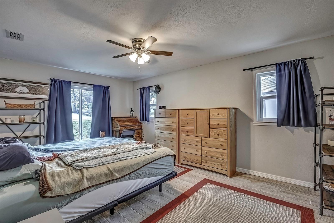
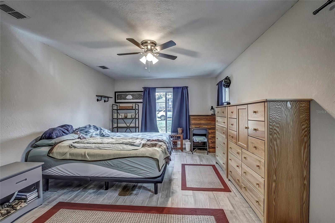
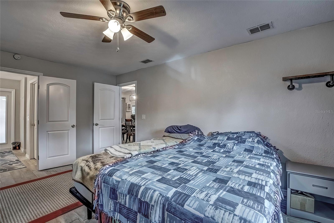
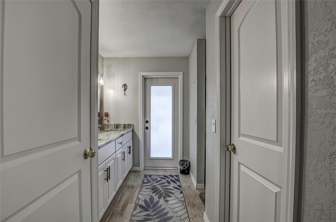
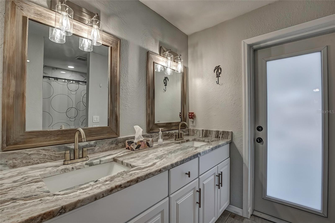
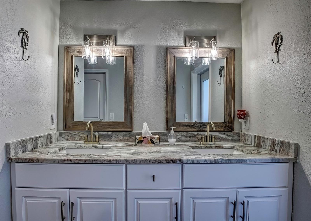
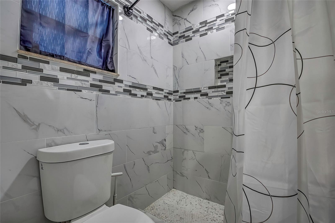
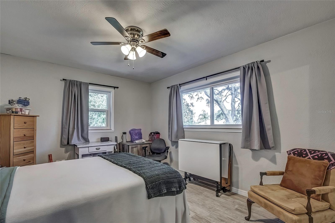
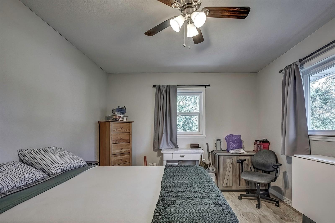
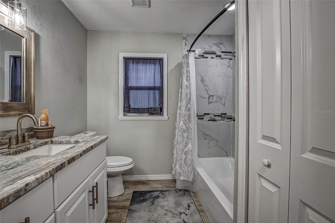
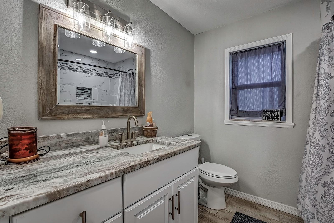
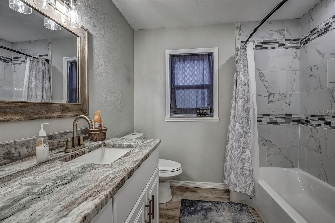
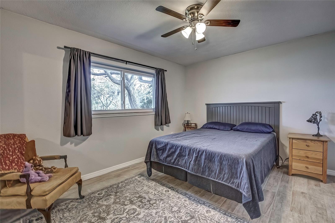
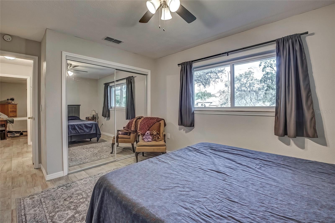
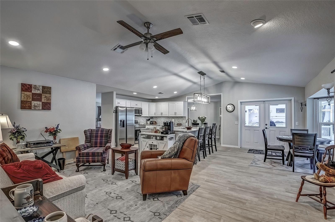
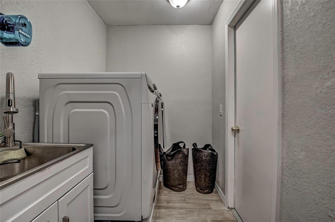
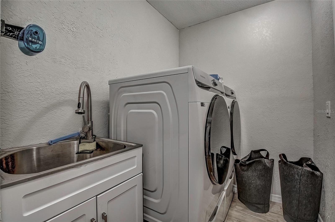
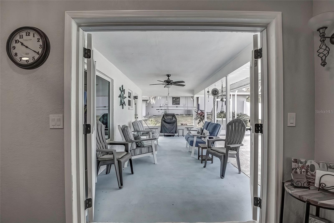
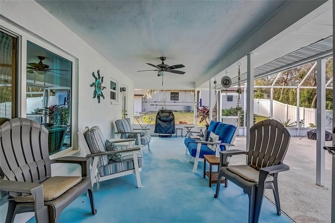
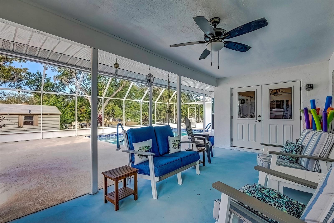
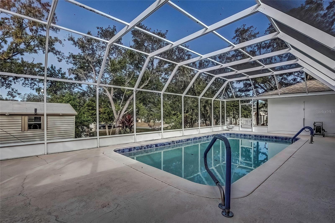
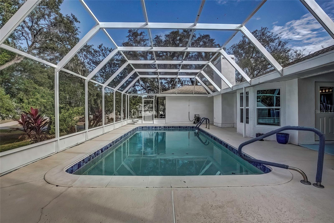
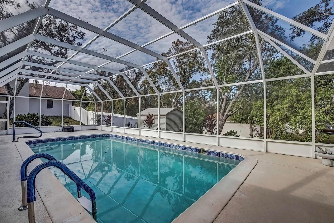
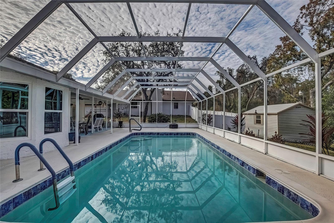
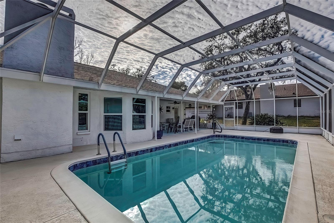
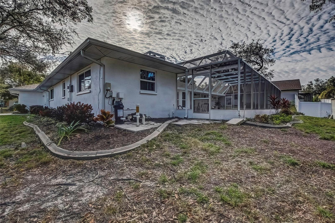
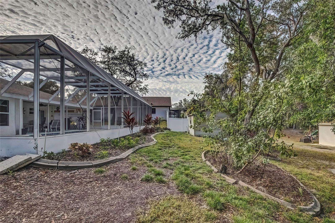
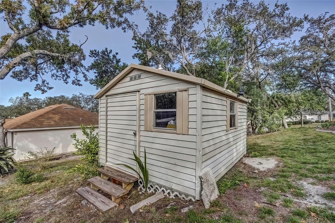
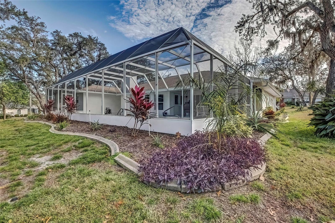
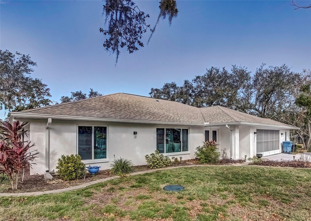
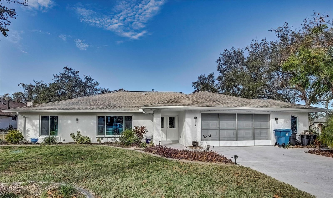
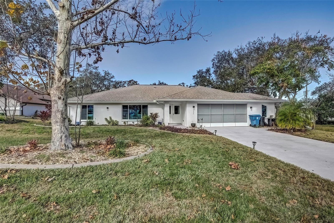
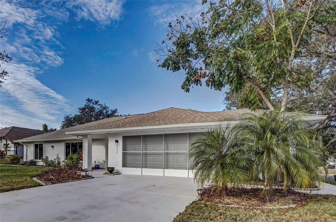
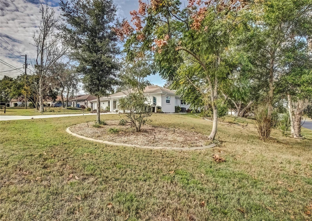
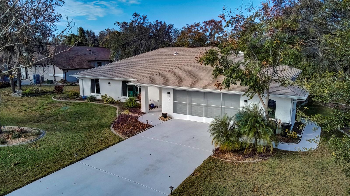
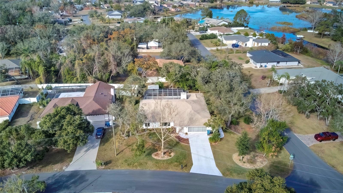
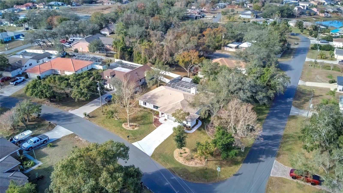
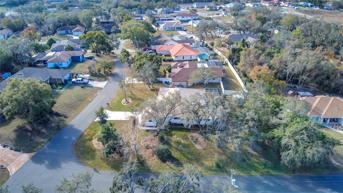
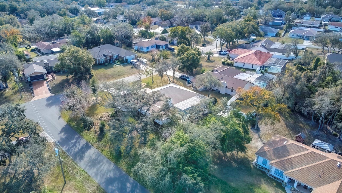
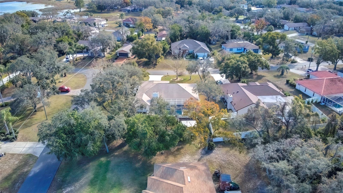
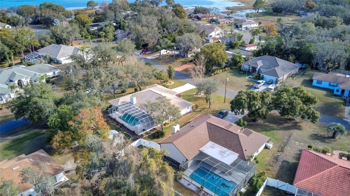
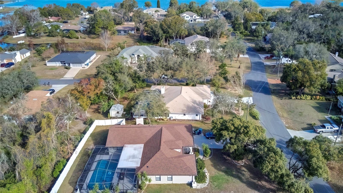
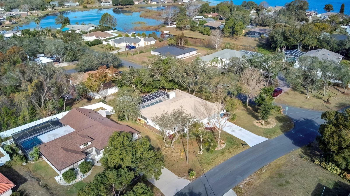
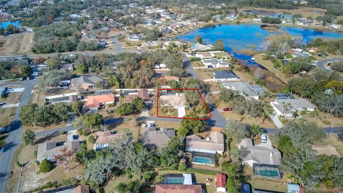
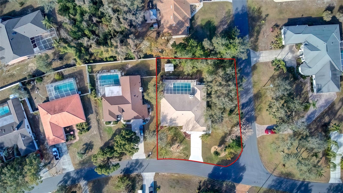
- MLS#: TB8336741 ( Residential )
- Street Address: 195 Rusk Circle
- Viewed: 19
- Price: $465,000
- Price sqft: $166
- Waterfront: No
- Year Built: 1987
- Bldg sqft: 2804
- Bedrooms: 3
- Total Baths: 2
- Full Baths: 2
- Garage / Parking Spaces: 2
- Days On Market: 26
- Additional Information
- Geolocation: 28.4366 / -82.6243
- County: HERNANDO
- City: SPRING HILL
- Zipcode: 34606
- Subdivision: Spring Hill
- Elementary School: Westside Elementary HN
- Middle School: Fox Chapel Middle School
- High School: Weeki Wachee High School
- Provided by: CENTURY 21 CIRCLE
- Contact: Michelle Glantz
- 813-643-0054

- DMCA Notice
-
DescriptionYou MUST come check out this BEAUTIFUL home. NO HOA, NO CDD. This home boasts 3 bedrooms, 2 full bathrooms, with an oversized 2 car garage to include a separate workshop area. As you entry through the wide double front doors, you will be greeted by the even flow of the new wood tile spread throughout. This is an open floor plan, ranch style home. Freshly painted inside and out, even the ceilings. The patio has a covered area, perfect for entertaining family and friends. Lets talk about upgrade, All new BLUE TURTLE (tinted) double pane, hurricane windows and doors, Samsung stainless steel appliances in the kitchen, granite counter tops in kitchen and both bathrooms, Westinhouse full home water softener, new screened pool cage, saltwater pool resurfaced and new pool pump, gutters, and new garage door and openers. Close to resturants, shopping and the beautiful florida beaches. The only thing missing is YOU! Come make this house your home today.
All
Similar
Features
Appliances
- Dishwasher
- Electric Water Heater
- Microwave
- Range
- Refrigerator
- Water Softener
Home Owners Association Fee
- 0.00
Carport Spaces
- 0.00
Close Date
- 0000-00-00
Cooling
- Central Air
Country
- US
Covered Spaces
- 0.00
Exterior Features
- French Doors
- Irrigation System
- Outdoor Shower
- Private Mailbox
- Rain Gutters
- Storage
Flooring
- Tile
Garage Spaces
- 2.00
Heating
- Central
- Electric
High School
- Weeki Wachee High School
Interior Features
- Cathedral Ceiling(s)
- Ceiling Fans(s)
- Eat-in Kitchen
- High Ceilings
- L Dining
- Open Floorplan
- Primary Bedroom Main Floor
- Stone Counters
- Window Treatments
Legal Description
- SPRING HILL UNIT 5 BLK 226 LOT 8
Levels
- One
Living Area
- 2005.00
Lot Features
- Corner Lot
- In County
- Landscaped
- Oversized Lot
- Paved
Middle School
- Fox Chapel Middle School
Area Major
- 34606 - Spring Hill/Brooksville/Weeki Wachee
Net Operating Income
- 0.00
Occupant Type
- Owner
Parcel Number
- R32-323-17-5050-0226-0080
Pool Features
- Gunite
- In Ground
- Screen Enclosure
Possession
- Close of Escrow
Property Condition
- Completed
Property Type
- Residential
Roof
- Shingle
School Elementary
- Westside Elementary-HN
Sewer
- Septic Tank
Style
- Ranch
Tax Year
- 2024
Township
- 23
Utilities
- Electricity Connected
- Underground Utilities
- Water Connected
Views
- 19
Virtual Tour Url
- https://www.propertypanorama.com/instaview/stellar/TB8336741
Water Source
- Public
Year Built
- 1987
Zoning Code
- PDP
Listing Data ©2025 Greater Fort Lauderdale REALTORS®
Listings provided courtesy of The Hernando County Association of Realtors MLS.
Listing Data ©2025 REALTOR® Association of Citrus County
Listing Data ©2025 Royal Palm Coast Realtor® Association
The information provided by this website is for the personal, non-commercial use of consumers and may not be used for any purpose other than to identify prospective properties consumers may be interested in purchasing.Display of MLS data is usually deemed reliable but is NOT guaranteed accurate.
Datafeed Last updated on February 5, 2025 @ 12:00 am
©2006-2025 - https://
Sign Up Now for Free!X
Call Direct: Brokerage Office:
Registration Benefits:
- New Listings & Price Reduction Updates sent directly to your email
- Create Your Own Property Search saved for your return visit.
- "Like" Listings and Create a Favorites List
* NOTICE: By creating your free profile, you authorize us to send you periodic emails about new listings that match your saved searches and related real estate information.If you provide your telephone number, you are giving us permission to call you in response to this request, even if this phone number is in the State and/or National Do Not Call Registry.
Already have an account? Login to your account.

