
- Team Crouse
- Tropic Shores Realty
- "Always striving to exceed your expectations"
- Mobile: 352.573.8561
- 352.573.8561
- teamcrouse2014@gmail.com
Contact Mary M. Crouse
Schedule A Showing
Request more information
- Home
- Property Search
- Search results
- 1926 Burlington Avenue N, ST PETERSBURG, FL 33713
Property Photos
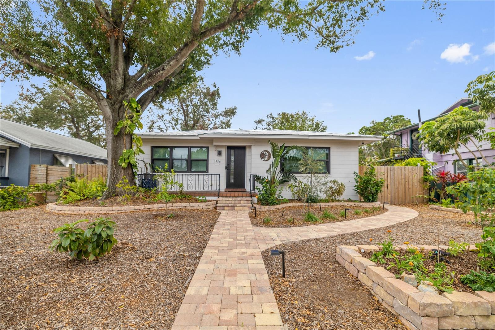

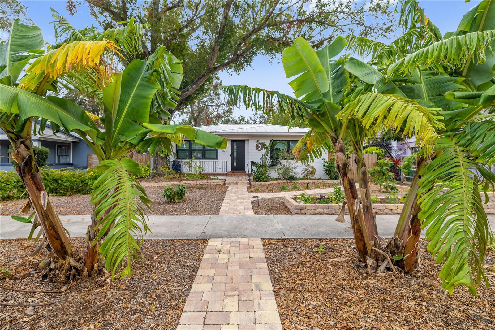
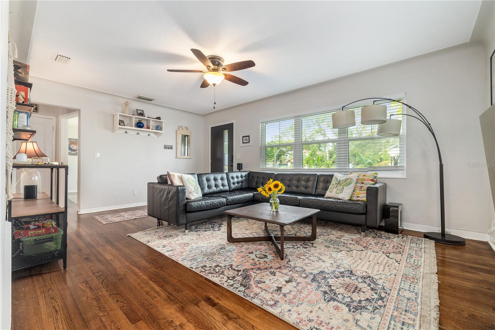
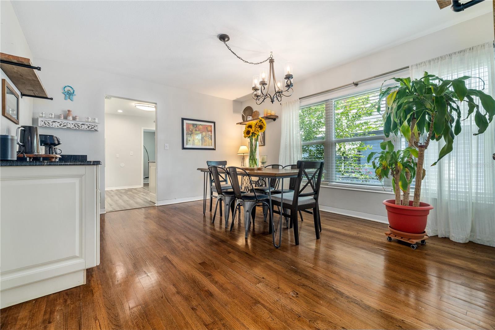
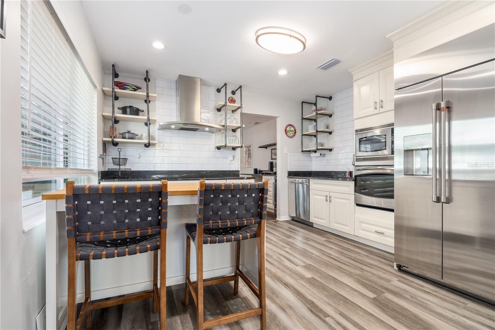
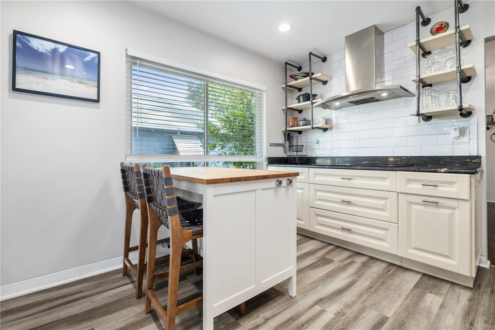
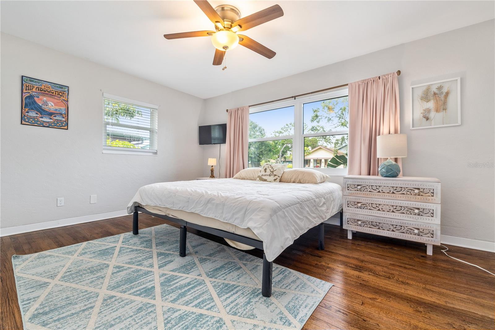
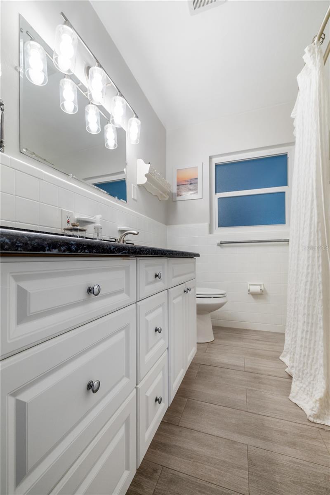
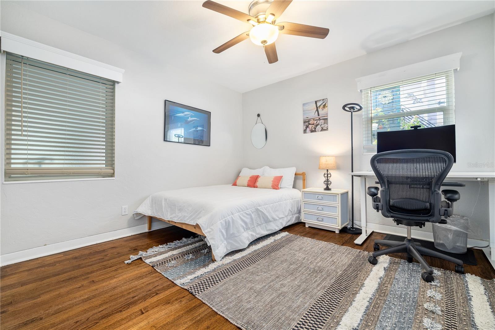
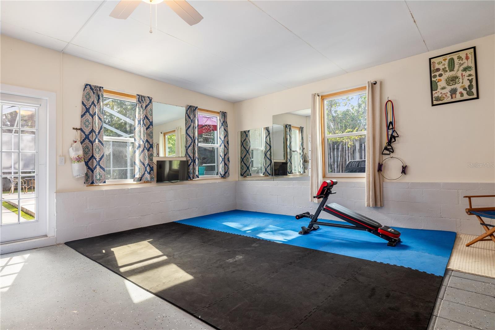
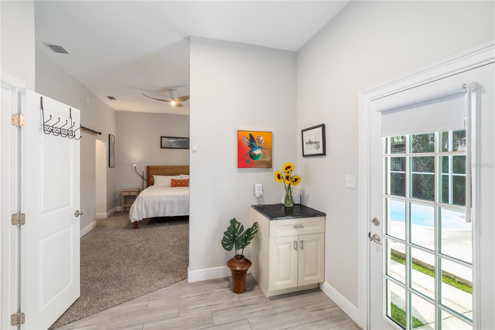
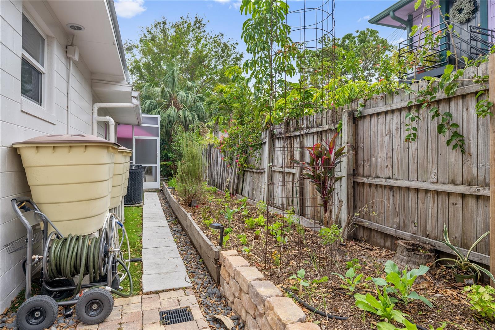
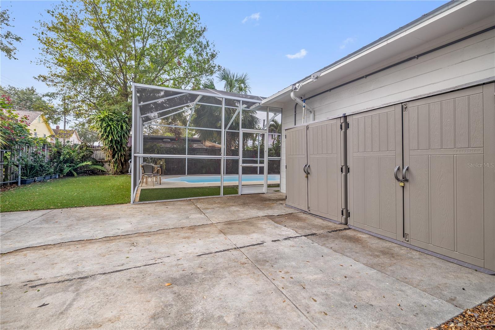
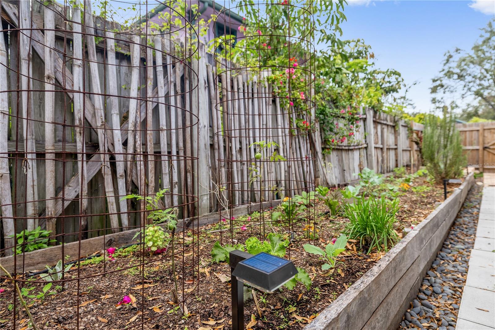
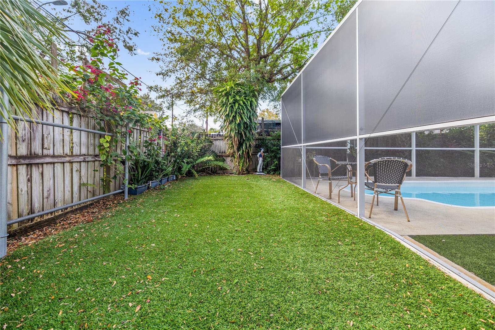
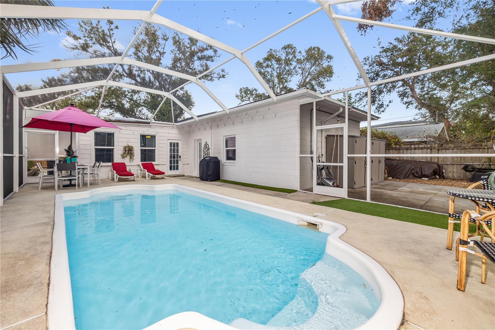
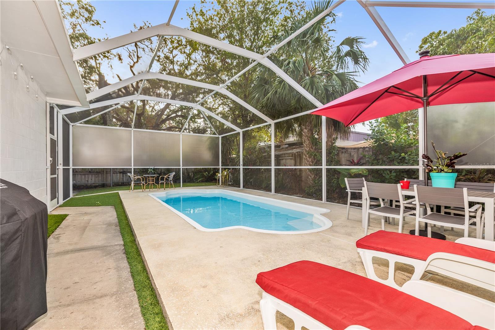
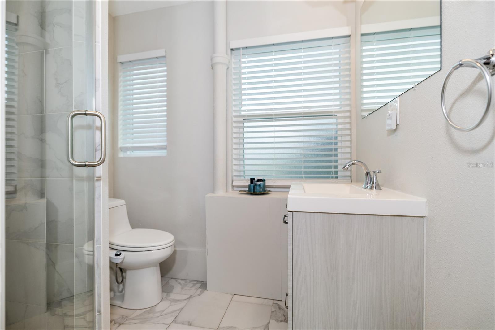
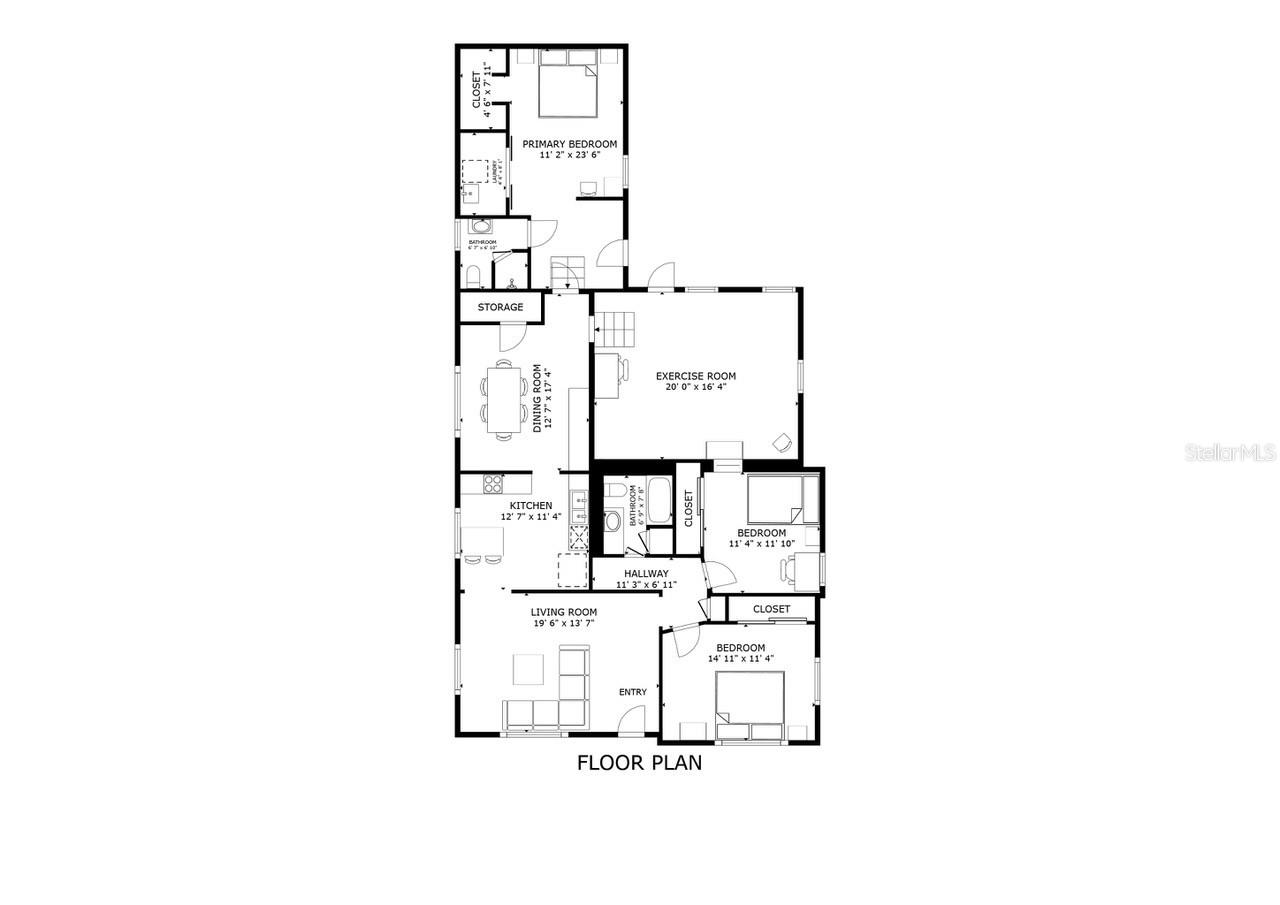
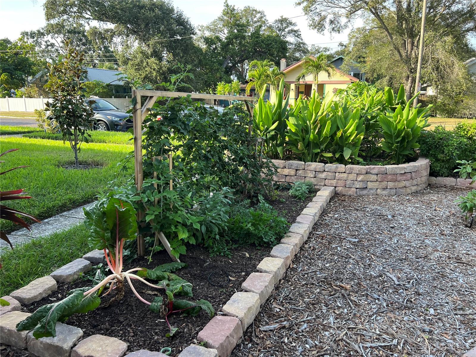
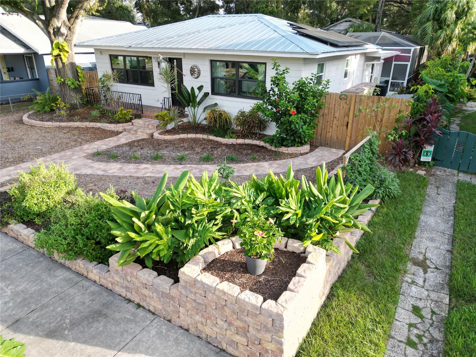
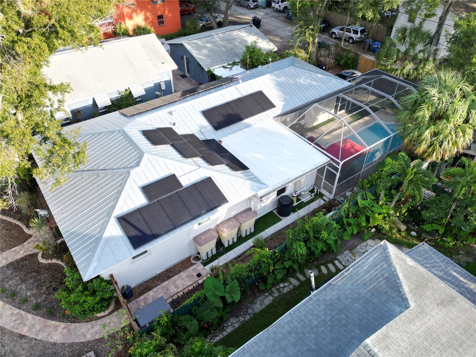
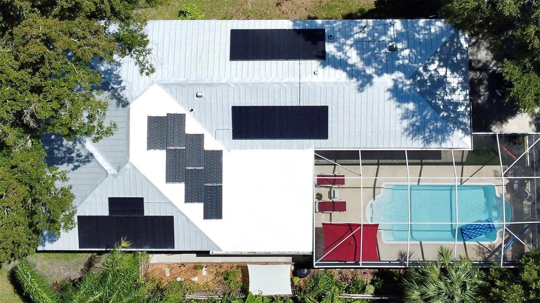
- MLS#: TB8336658 ( Residential )
- Street Address: 1926 Burlington Avenue N
- Viewed: 31
- Price: $875,000
- Price sqft: $464
- Waterfront: No
- Year Built: 1955
- Bldg sqft: 1887
- Bedrooms: 3
- Total Baths: 2
- Full Baths: 2
- Days On Market: 106
- Additional Information
- Geolocation: 27.7736 / -82.6596
- County: PINELLAS
- City: ST PETERSBURG
- Zipcode: 33713
- Subdivision: Goughs Sub
- Provided by: KELLER WILLIAMS ST PETE REALTY
- Contact: Lou Zabriski
- 727-894-1600

- DMCA Notice
-
DescriptionNestled on a brick street in the Historic Kenwood neighborhood, this beautifully maintained pool home offers the balance of city living with peaceful comfort. Ideally positioned between the vibrant EDGE and Grand Central Districts, you'll enjoy easy access to an eclectic mix of galleries, beloved local businesses, restaurants and bars. This prime location also offers exceptional connectivity to I 275, making travel throughout the city convenient. The Trails Crossing project is a visionary public private partnership transforming four blocks beneath the I 275 into a dynamic park featuring biking paths, illuminated murals, playground, container style retail, dog park, sculptures, and a green amphitheatercreating a vibrant new hub for recreation and community just steps from your door. The home itself boasts concrete block construction (a rarity in the neighborhood) in a High and Dry flood zone elevation, providing peace of mind and long term savings. Upgrades that improve storm protection and energy efficiency include: 2020 metal roof w/ hurricane clips and spray foam insulation, 2022 storm impact windows, and 2022 vaulted pool enclosure. In addition to significantly reduced insurance costs this home has earned Platinum certification from Pearl, a nationally recognized leader in home performance ratings, thanks to a new high efficiency heat pump and ducts, hospital grade filtration with fresh air ventilation, renewable solar power w/ electric vehicle charging and smart tech monitoring for air quality and energy usage. These strategic home improvements keep electric costs to a minimum. Interior highlights include a peaceful atmosphere with abundant natural light; as you walk into the main living room youll notice original floors and graceful cove ceiling while appreciating the absence of city sounds, thanks to upgraded windows and insulation. The thoughtful split floor plan has two bedrooms with deep reach in closets, a shared bathroom with tub and additional laundry hook ups for an optional second laundry space. The beautiful eat in kitchen features GE induction range and Cafe refrigerator. Large picture windows grace the kitchen and formal dining room, where youre greeted by built in service bar with matching granite countertop. The home features over 300 additional heated square feet of multipurpose office space. The private owners retreat sits on the North side of the home with separate access to the enclosed patio. Outdoor living is equally impressive, with native landscaping and a heated saltwater pool, enclosed for added comfort and privacy. Behind the property there is alley access w/ parking pad and secure gate. The side yard has three rain barrel tanks and raised garden beds. A flourishing productive garden in the front provides attractive low maintenance curb appeal while growing herbs, fruits and veggies. Weather sensing micro irrigation, landscaping mulch, and artificial turf ensure hassle free enjoyment year round. Whether hosting around the tropical pool, tending the garden, or basking in the tranquility of a truly energy efficient home, this property has it all. As part of the Historic Kenwood Artist's Enclave overlay, this home also offers exciting potential for home based businesses. The Kenwood Enclave hosts events, further enriching this dynamic neighborhood. Dont miss the opportunity to own a home that combines the charm of Historic Kenwood with the energy of St. Petersburg's most exciting new developments.
All
Similar
Features
Appliances
- Convection Oven
- Cooktop
- Dishwasher
- Disposal
- Dryer
- Electric Water Heater
- Freezer
- Ice Maker
- Microwave
- Range
- Range Hood
- Refrigerator
- Washer
- Wine Refrigerator
Home Owners Association Fee
- 0.00
Carport Spaces
- 0.00
Close Date
- 0000-00-00
Cooling
- Central Air
Country
- US
Covered Spaces
- 0.00
Exterior Features
- Garden
- Irrigation System
- Lighting
- Rain Barrel/Cistern(s)
- Sidewalk
- Storage
Flooring
- Carpet
- Luxury Vinyl
- Wood
Garage Spaces
- 0.00
Green Energy Efficient
- Appliances
- Construction
- Energy Monitoring System
- HVAC
- Insulation
- Lighting
- Pool
- Roof
- Thermostat
- Water Heater
- Windows
Heating
- Central
Insurance Expense
- 0.00
Interior Features
- Attic Fan
- Ceiling Fans(s)
- Dry Bar
- Eat-in Kitchen
- Primary Bedroom Main Floor
- Smart Home
- Solid Surface Counters
- Split Bedroom
- Thermostat
Legal Description
- GOUGH'S SUB LOT 3
Levels
- One
Living Area
- 1887.00
Area Major
- 33713 - St Pete
Net Operating Income
- 0.00
Occupant Type
- Tenant
Open Parking Spaces
- 0.00
Other Expense
- 0.00
Parcel Number
- 24-31-16-32256-000-0030
Pool Features
- Heated
- In Ground
- Salt Water
Possession
- Close of Escrow
- Negotiable
Property Type
- Residential
Roof
- Metal
Sewer
- Public Sewer
Tax Year
- 2024
Township
- 31
Utilities
- Cable Connected
- Electricity Connected
- Natural Gas Available
Views
- 31
Water Source
- Public
Year Built
- 1955
Listing Data ©2025 Greater Fort Lauderdale REALTORS®
Listings provided courtesy of The Hernando County Association of Realtors MLS.
Listing Data ©2025 REALTOR® Association of Citrus County
Listing Data ©2025 Royal Palm Coast Realtor® Association
The information provided by this website is for the personal, non-commercial use of consumers and may not be used for any purpose other than to identify prospective properties consumers may be interested in purchasing.Display of MLS data is usually deemed reliable but is NOT guaranteed accurate.
Datafeed Last updated on April 26, 2025 @ 12:00 am
©2006-2025 brokerIDXsites.com - https://brokerIDXsites.com
Sign Up Now for Free!X
Call Direct: Brokerage Office: Mobile: 352.573.8561
Registration Benefits:
- New Listings & Price Reduction Updates sent directly to your email
- Create Your Own Property Search saved for your return visit.
- "Like" Listings and Create a Favorites List
* NOTICE: By creating your free profile, you authorize us to send you periodic emails about new listings that match your saved searches and related real estate information.If you provide your telephone number, you are giving us permission to call you in response to this request, even if this phone number is in the State and/or National Do Not Call Registry.
Already have an account? Login to your account.


