
- Team Crouse
- Tropic Shores Realty
- "Always striving to exceed your expectations"
- Mobile: 352.573.8561
- 352.573.8561
- teamcrouse2014@gmail.com
Contact Mary M. Crouse
Schedule A Showing
Request more information
- Home
- Property Search
- Search results
- 34196 Polacca Lane, WESLEY CHAPEL, FL 33543
Property Photos
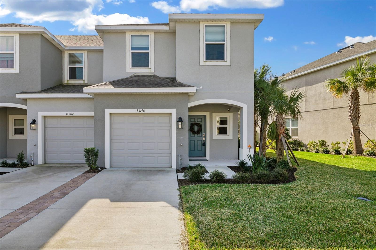

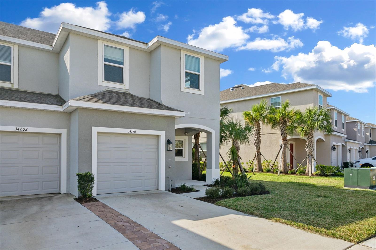
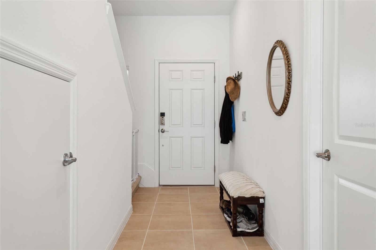
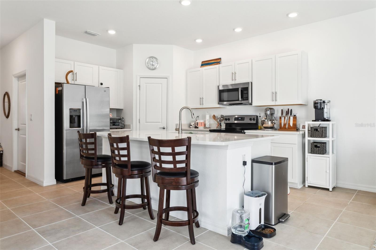
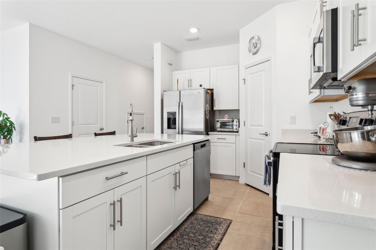
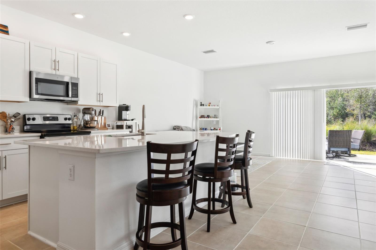
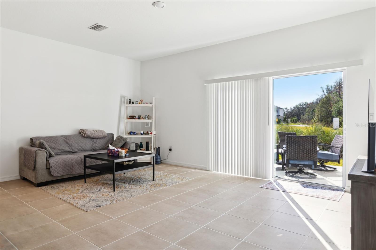
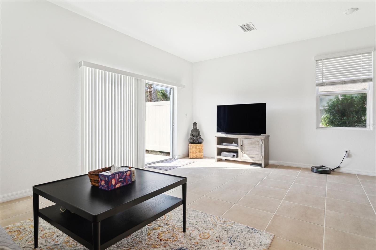
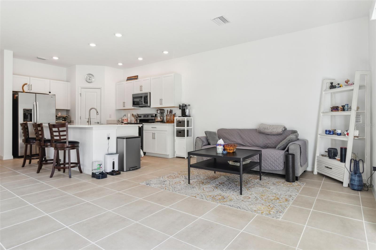
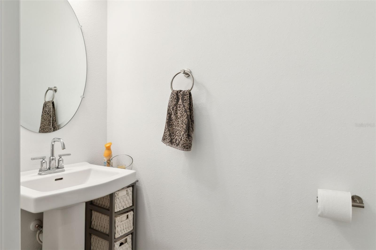
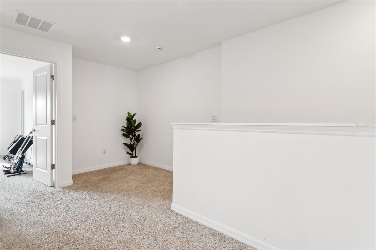
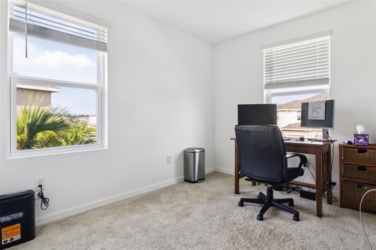
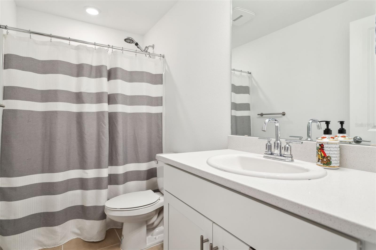
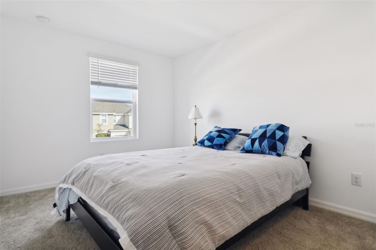
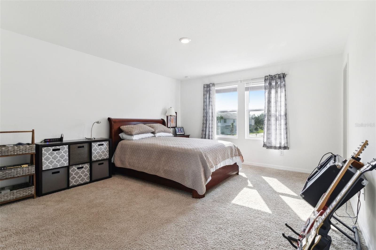
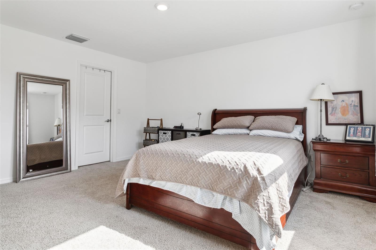
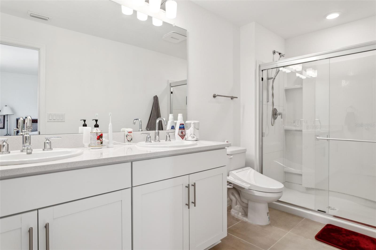
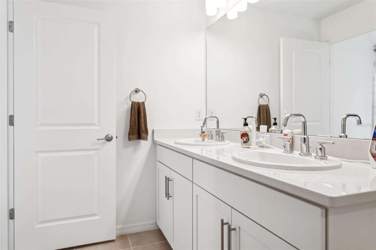
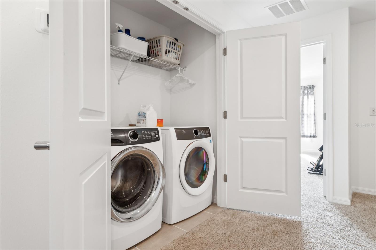
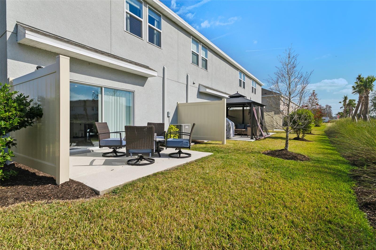
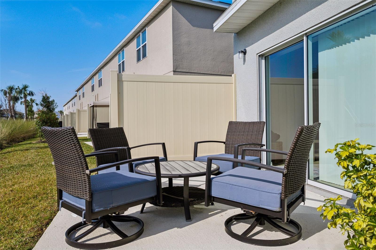
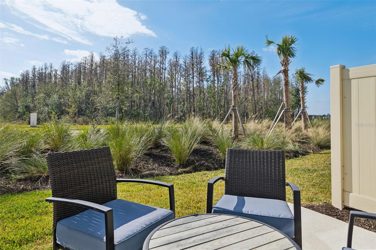
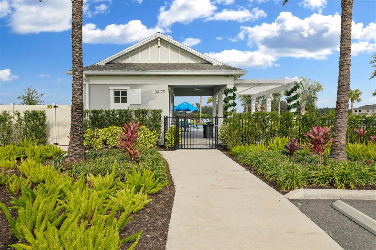
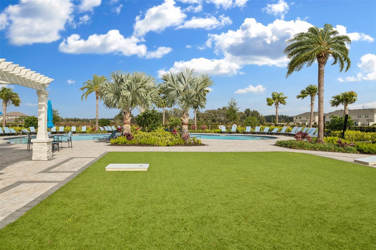
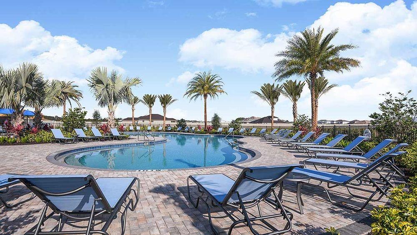
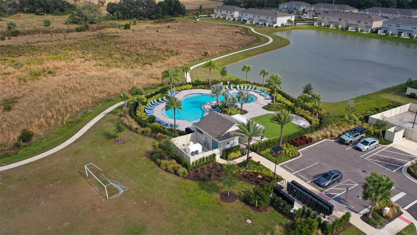
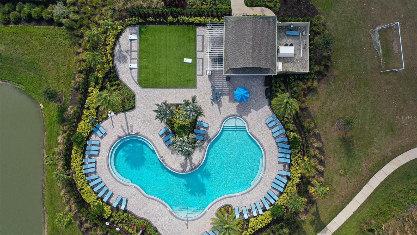
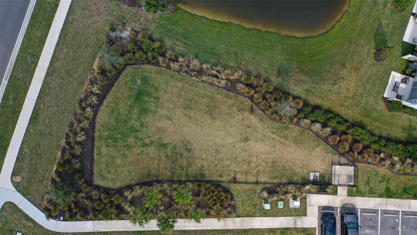
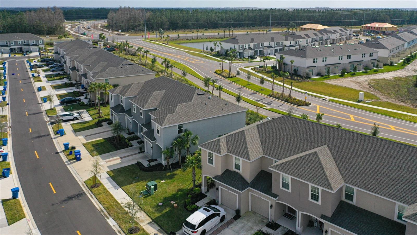
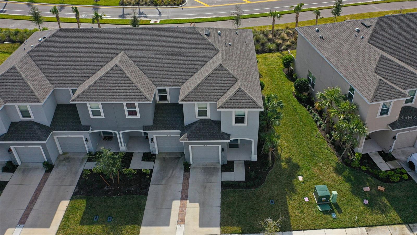
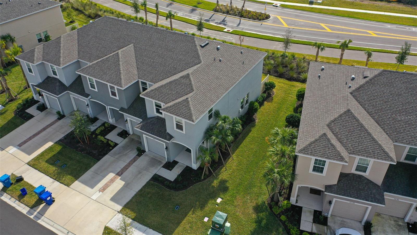
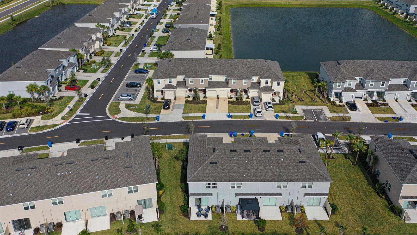
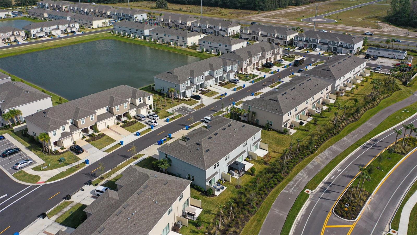
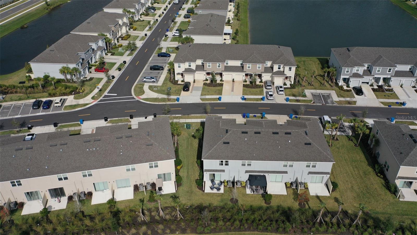
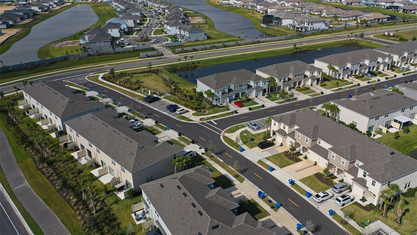
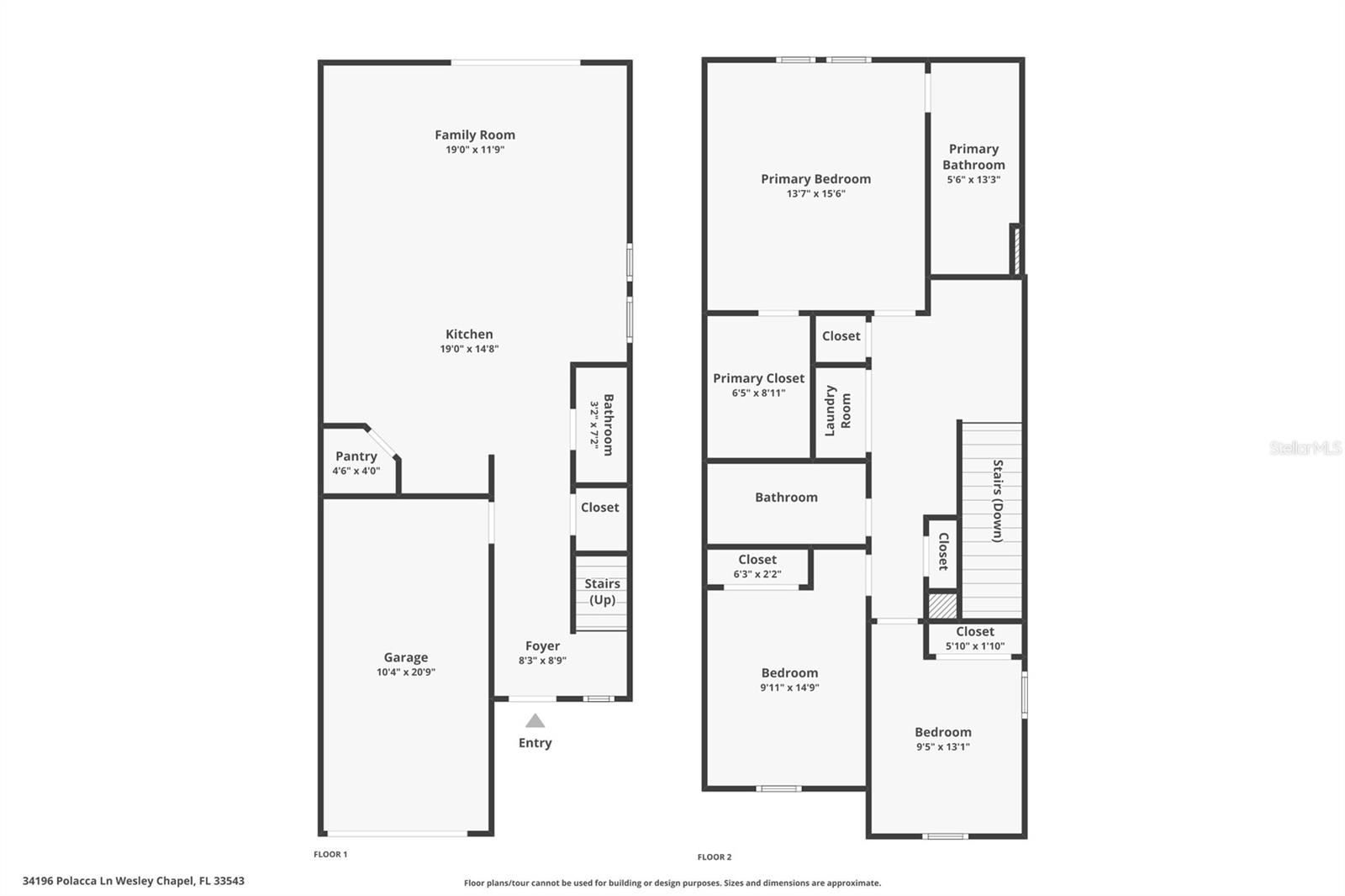
- MLS#: TB8336556 ( Residential )
- Street Address: 34196 Polacca Lane
- Viewed: 54
- Price: $300,000
- Price sqft: $162
- Waterfront: No
- Year Built: 2023
- Bldg sqft: 1856
- Bedrooms: 3
- Total Baths: 3
- Full Baths: 2
- 1/2 Baths: 1
- Garage / Parking Spaces: 1
- Days On Market: 108
- Additional Information
- Geolocation: 28.1895 / -82.2512
- County: PASCO
- City: WESLEY CHAPEL
- Zipcode: 33543
- Subdivision: River Landing
- Elementary School: Chester W Taylor
- Middle School: Raymond B Stewart
- High School: Zephryhills
- Provided by: SIGNATURE REALTY ASSOCIATES
- Contact: Christina Barone
- 813-689-3115

- DMCA Notice
-
DescriptionMove in ready! Adorable & affordable! Cheaper than builder! Like new & well maintained townhome located in the highly sought after townhomes at river landing! Home features 3 bedrooms, 2. 5 baths + 1 car garage with built in racks & 1,555 sq ft of luxurious living space with plenty of natural light. First floor boasts large open floor plan with lr/dr combo & bath. Under stair storage area. Beautiful open kitchen with beautiful cabinetry, gorgeous quartz countertops, stainless steel appliances, island, breakfast bar, large pantry. The kitchen opens onto a large living room, great for entertaining! Sliders to private beautiful backyard with patio! Enjoy the peace & tranquility of your backyard with beautiful views from your lanai! Plenty of backyard space to enjoy bbqs with family & friends! Large master suite on second floor with large walk in closet. Master bath features large shower, his/hers quartz vanity areas. Additional 2 bedrooms upstairs & another full bath & laundry room. Townhomes at river landing amenities include pool, park & dog park. Hoa fee includes exterior maintenance, lawn maintenance, community pool. Close to all, major highways i 75 & i 275, morris bridge road, shopping, tampa premium outlets, wiregrass mall, dining, schools, hospitals, golf, tampa airport. A must see! Call now to schedule your private showing!
All
Similar
Features
Appliances
- Dishwasher
- Disposal
- Microwave
- Range
- Refrigerator
Home Owners Association Fee
- 213.34
Home Owners Association Fee Includes
- Pool
- Maintenance Structure
- Maintenance Grounds
Association Name
- Evergreen Lifestyle Management
Association Phone
- (877) 221-6919
Builder Model
- Marigold
Builder Name
- Taylor Morrison
Carport Spaces
- 0.00
Close Date
- 0000-00-00
Cooling
- Central Air
Country
- US
Covered Spaces
- 0.00
Exterior Features
- Sidewalk
- Sliding Doors
Flooring
- Carpet
- Ceramic Tile
Garage Spaces
- 1.00
Heating
- Central
- Electric
High School
- Zephryhills High School-PO
Insurance Expense
- 0.00
Interior Features
- High Ceilings
- Split Bedroom
- Stone Counters
- Walk-In Closet(s)
Legal Description
- RIVER LANDING PHASES 2E - 2F - 3E PB 88 PG 143 LOT 582
Levels
- Two
Living Area
- 1555.00
Middle School
- Raymond B Stewart Middle-PO
Area Major
- 33543 - Zephyrhills/Wesley Chapel
Net Operating Income
- 0.00
Occupant Type
- Owner
Open Parking Spaces
- 0.00
Other Expense
- 0.00
Parcel Number
- 30-26-21-0050-00000-5820
Parking Features
- Driveway
Pets Allowed
- Yes
Property Condition
- Completed
Property Type
- Residential
Roof
- Shingle
School Elementary
- Chester W Taylor Elemen-PO
Sewer
- Public Sewer
Tax Year
- 2024
Township
- 26
Utilities
- Public
Views
- 54
Virtual Tour Url
- https://hds-real-estate-media.aryeo.com/sites/mnearra/unbranded
Water Source
- Public
Year Built
- 2023
Zoning Code
- MPUD
Listing Data ©2025 Greater Fort Lauderdale REALTORS®
Listings provided courtesy of The Hernando County Association of Realtors MLS.
Listing Data ©2025 REALTOR® Association of Citrus County
Listing Data ©2025 Royal Palm Coast Realtor® Association
The information provided by this website is for the personal, non-commercial use of consumers and may not be used for any purpose other than to identify prospective properties consumers may be interested in purchasing.Display of MLS data is usually deemed reliable but is NOT guaranteed accurate.
Datafeed Last updated on April 27, 2025 @ 12:00 am
©2006-2025 brokerIDXsites.com - https://brokerIDXsites.com
Sign Up Now for Free!X
Call Direct: Brokerage Office: Mobile: 352.573.8561
Registration Benefits:
- New Listings & Price Reduction Updates sent directly to your email
- Create Your Own Property Search saved for your return visit.
- "Like" Listings and Create a Favorites List
* NOTICE: By creating your free profile, you authorize us to send you periodic emails about new listings that match your saved searches and related real estate information.If you provide your telephone number, you are giving us permission to call you in response to this request, even if this phone number is in the State and/or National Do Not Call Registry.
Already have an account? Login to your account.


