
- Team Crouse
- Tropic Shores Realty
- "Always striving to exceed your expectations"
- Mobile: 352.573.8561
- 352.573.8561
- teamcrouse2014@gmail.com
Contact Mary M. Crouse
Schedule A Showing
Request more information
- Home
- Property Search
- Search results
- 10277 Rosetti Court, SPRING HILL, FL 34608
Property Photos
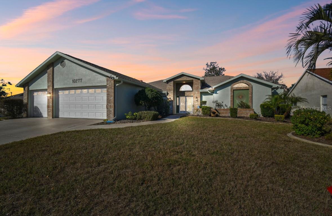

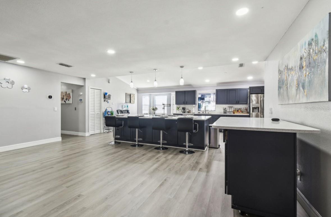
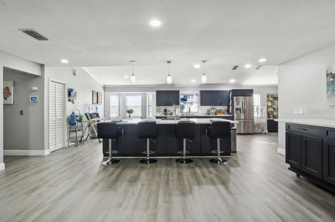
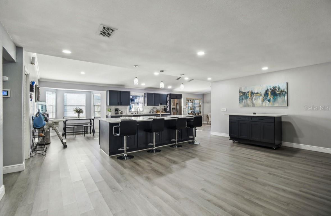
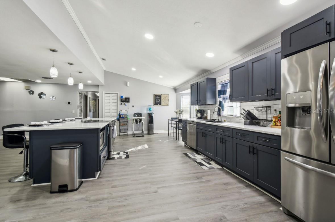
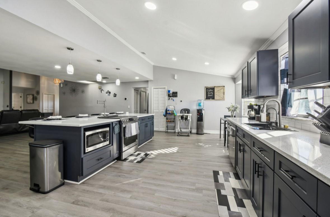
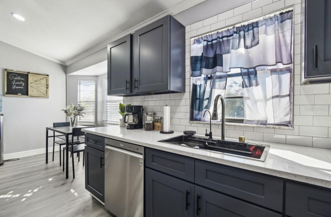
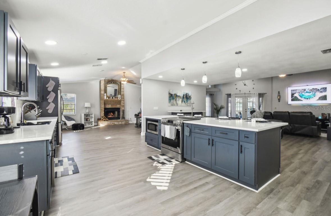
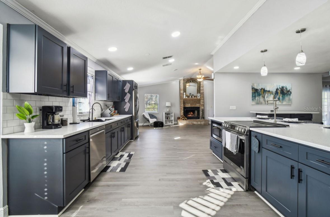
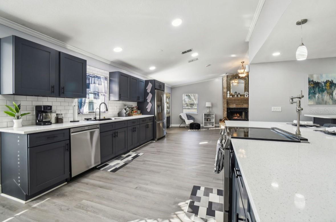
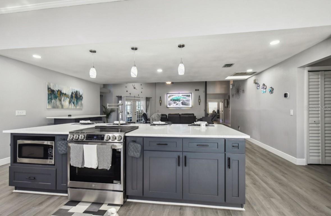
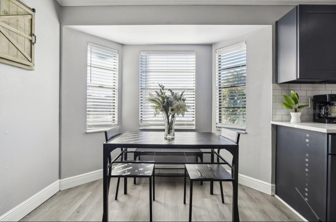
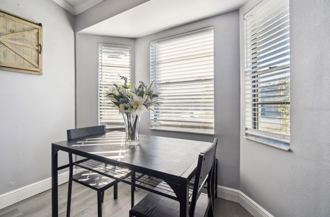
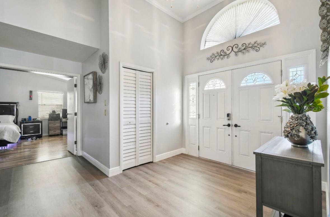
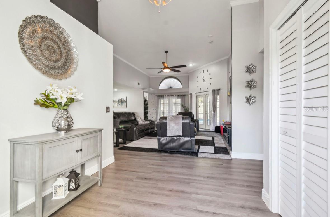
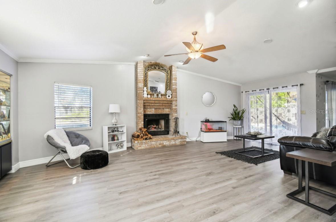
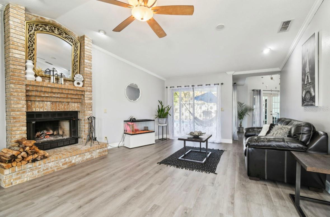
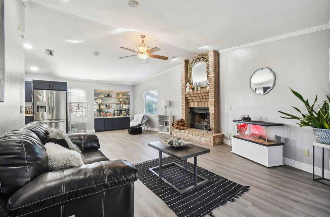
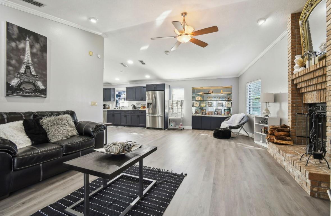
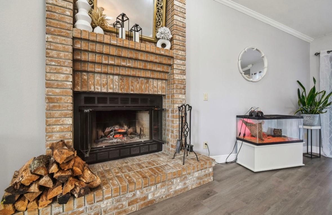
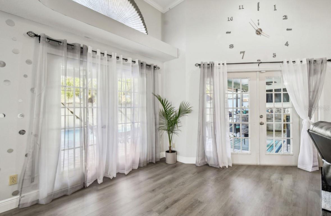
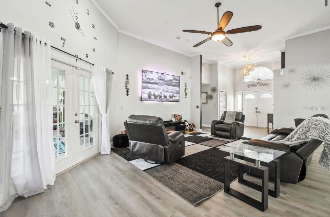
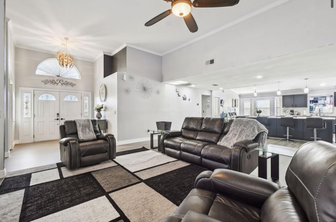
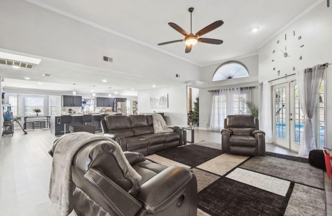
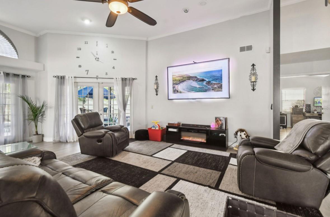
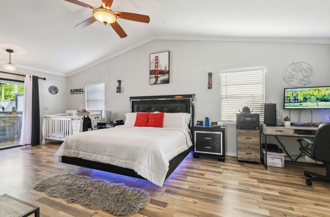
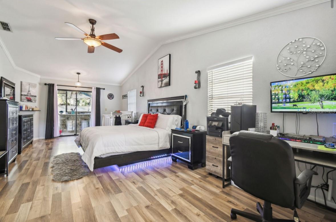
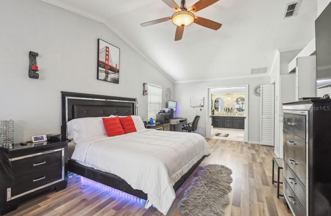
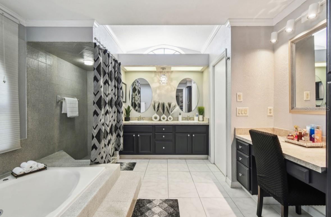
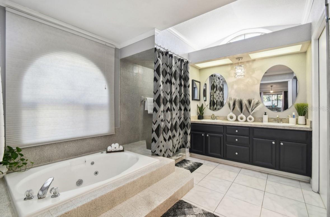
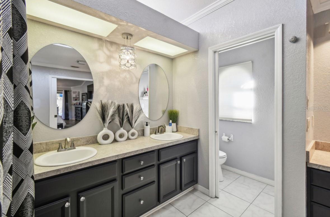
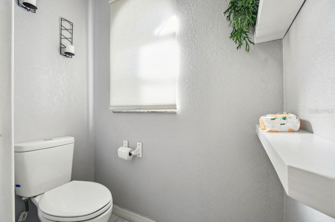
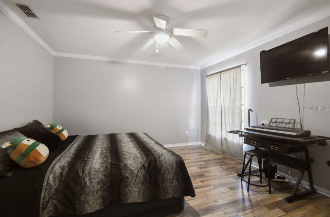
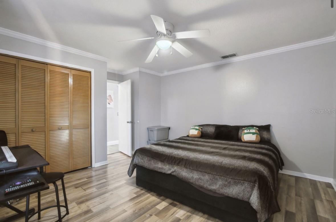
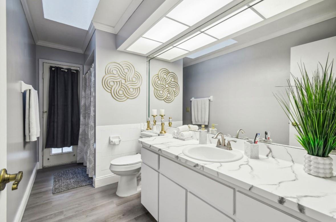
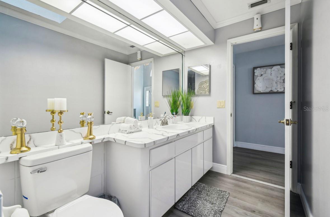
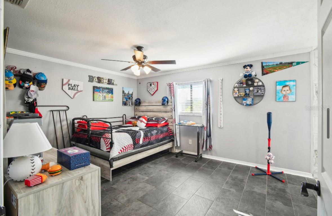
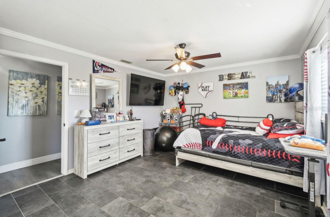
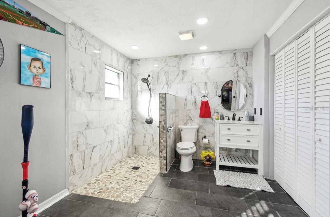
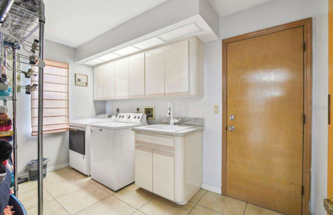
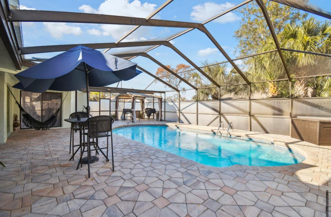
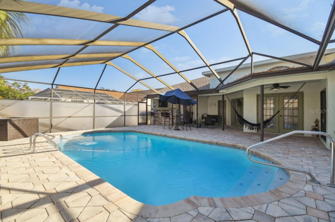
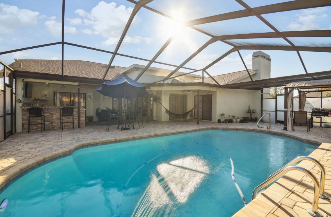
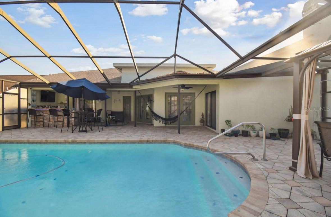
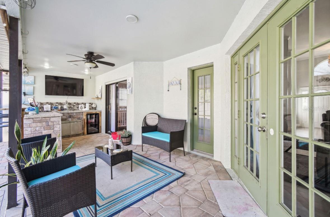
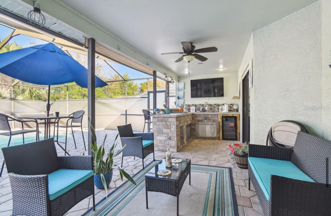
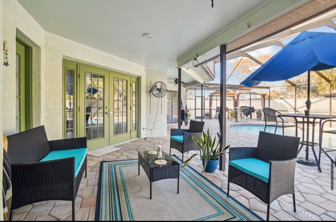
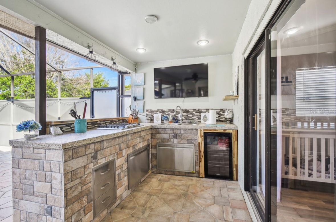
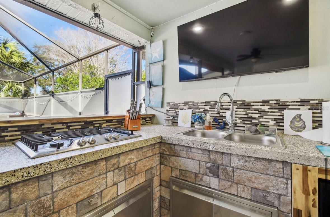
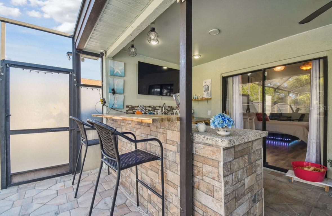
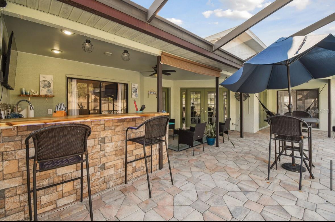
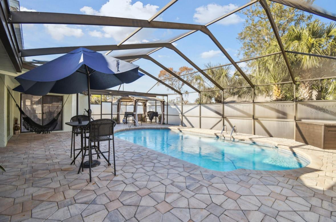
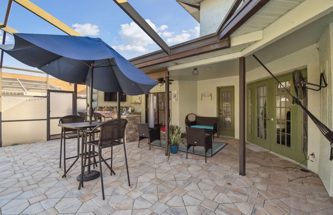
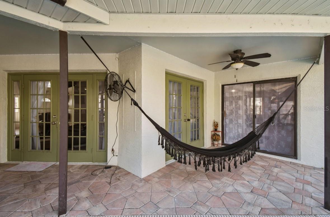
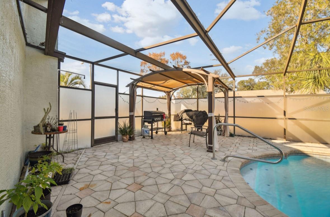
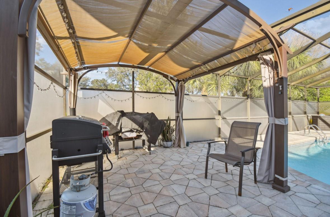
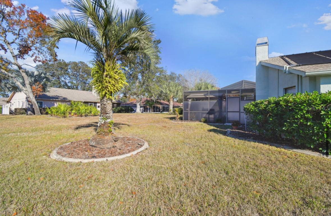
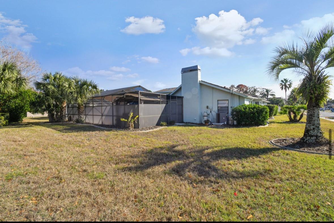
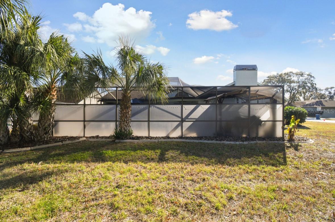
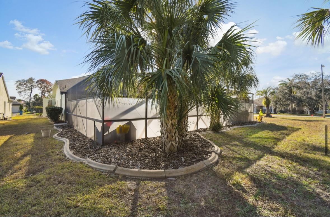
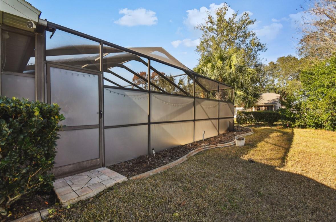
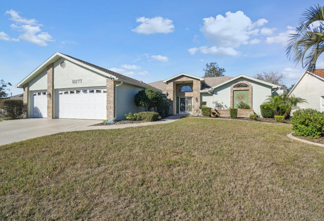
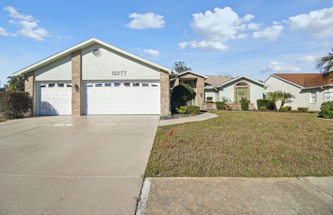
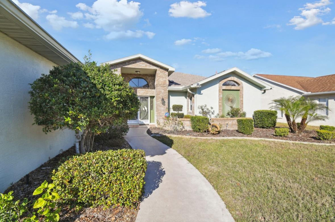
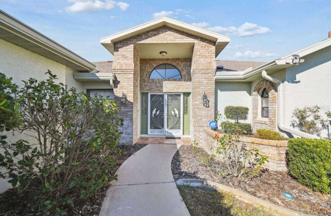
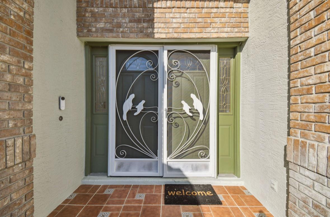
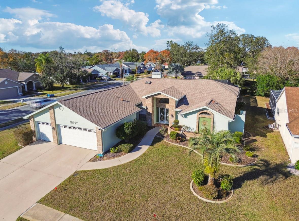
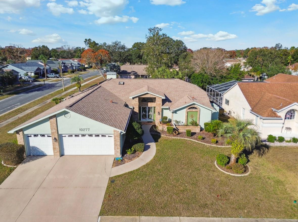
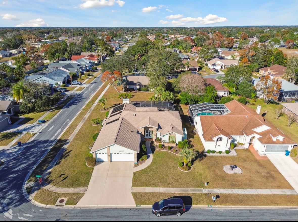
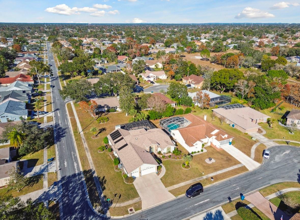
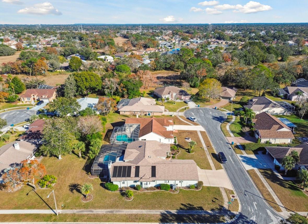
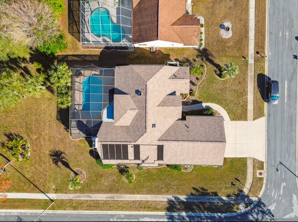
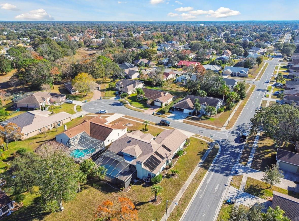
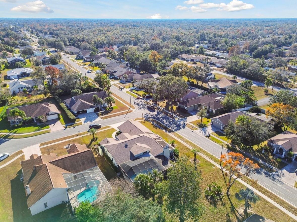
- MLS#: TB8336454 ( Single Family )
- Street Address: 10277 Rosetti Court
- Viewed:
- Price: $519,900
- Price sqft: $139
- Waterfront: No
- Year Built: 1989
- Bldg sqft: 3740
- Bedrooms: 3
- Total Baths: 3
- Full Baths: 3
- Garage / Parking Spaces: 3
- Days On Market: 110
- Additional Information
- Geolocation: 28.4508 / -82.5506
- County: HERNANDO
- City: SPRING HILL
- Zipcode: 34608
- Subdivision: Seven Hills
- Elementary School: Suncoast Elementary
- Middle School: Powell Middle
- High School: Frank W Springstead
- Provided by: YOU FIRST REALTY AND ASSOC LLC
- Contact: Ramez Lahham

- DMCA Notice
-
DescriptionDiscover this exceptional corner lot home located in the prestigious Seven Hills subdivision, right in the heart of Spring Hill. Offering an impressive 2,798 square feet of living space, this property boasts 3 spacious bedrooms, 3 full bathrooms, a 3 car garage, and a heated pool, making it the perfect retreat for families and entertainers alike. As you enter this model quality home, youll be greeted by soaring vaulted ceilings that create a grand and inviting atmosphere. Expansive windows flood the home with natural light, accentuating the open and airy design.The kitchen is a chefs dream, featuring modern cabinets with glitter finish quartz countertops, stainless steel appliances, and a versatile mobile islandideal for hosting gatherings and holiday celebrations. The luxurious primary suite is generously sized, with a walk in closet and a spa like bathroom that includes a soaking tub, walk in shower, dual vanity sinks. The second bedroom is essentially a junior suite, complete with a walk in shower thoughtfully designed for wheelchair accessibility.The open floor plan seamlessly combines the living room, dining area, and kitchen, complemented by a real wood burning fireplace, perfect for cozy winter evenings. The home features new luxury vinyl flooring and ceramic tile throughout, as well as updated lighting fixtures and recessed lighting.For energy efficiency, a new 5 ton, 2 stage Carrier HVAC system with a smart thermostat was installed in 2024, complete with a 10 year warranty.Step through the French doors to your private screened lanai, which offers privacy screens, a built in outdoor kitchen with a mini fridge, and a covered seating area. The heated pool was resurfaced in 2020, with brick pavers installed on the pool deck. The property also features a pergola for additional outdoor relaxation. Additional upgrades include brand new garage doors and motors, a pool heater (2020), gutters, and low maintenance landscaping. With low HOA fees and no CDD, this home offers outstanding value. Centrally located, this gem is minutes from shopping, Starbucks, Target, the YMCA,Tampa General Hospital, restaurants, gyms, and the Veterans Expressway. Dont miss the opportunity to own this remarkable home. Schedule your private showing today!
All
Similar
Features
Property Type
- Single Family
The information provided by this website is for the personal, non-commercial use of consumers and may not be used for any purpose other than to identify prospective properties consumers may be interested in purchasing.
Display of MLS data is usually deemed reliable but is NOT guaranteed accurate.
Datafeed Last updated on April 29, 2025 @ 12:00 am
Display of MLS data is usually deemed reliable but is NOT guaranteed accurate.
Datafeed Last updated on April 29, 2025 @ 12:00 am
©2006-2025 brokerIDXsites.com - https://brokerIDXsites.com
Sign Up Now for Free!X
Call Direct: Brokerage Office: Mobile: 352.573.8561
Registration Benefits:
- New Listings & Price Reduction Updates sent directly to your email
- Create Your Own Property Search saved for your return visit.
- "Like" Listings and Create a Favorites List
* NOTICE: By creating your free profile, you authorize us to send you periodic emails about new listings that match your saved searches and related real estate information.If you provide your telephone number, you are giving us permission to call you in response to this request, even if this phone number is in the State and/or National Do Not Call Registry.
Already have an account? Login to your account.


