
- Team Crouse
- Tropic Shores Realty
- "Always striving to exceed your expectations"
- Mobile: 352.573.8561
- 352.573.8561
- teamcrouse2014@gmail.com
Contact Mary M. Crouse
Schedule A Showing
Request more information
- Home
- Property Search
- Search results
- 9244 Rhea Drive, ODESSA, FL 33556
Property Photos
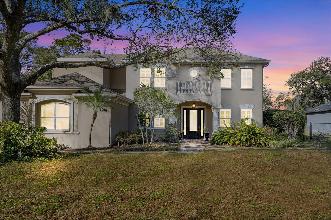

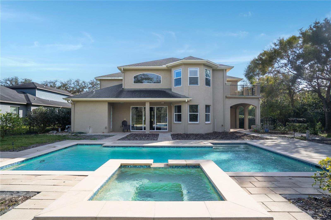
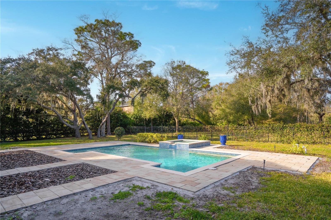
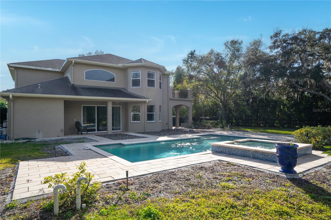
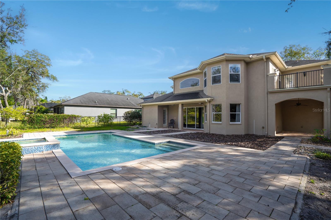
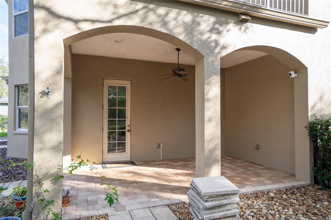
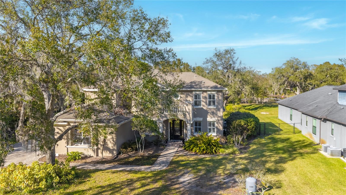
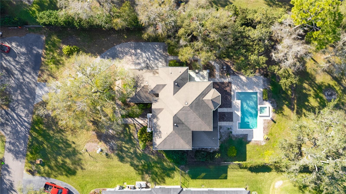
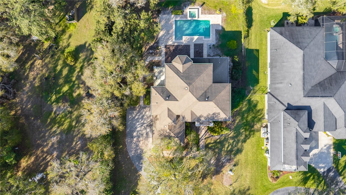
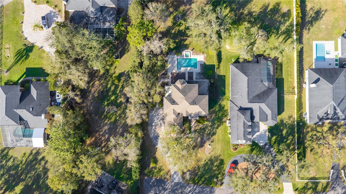
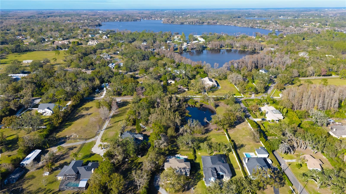
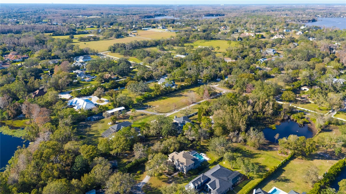
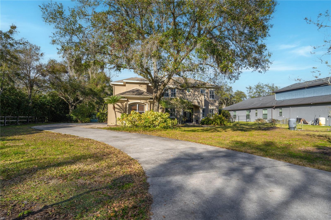
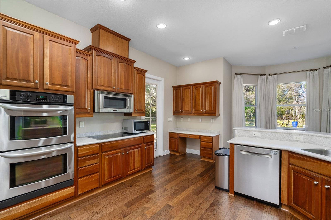
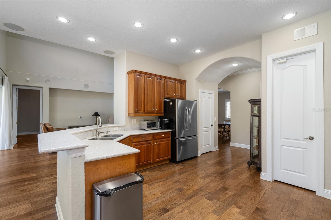
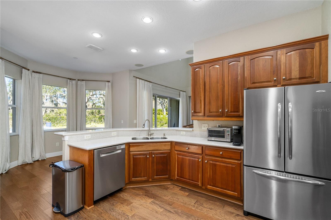
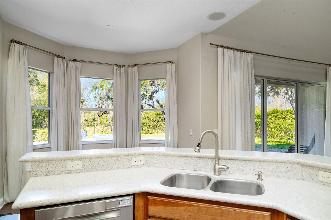
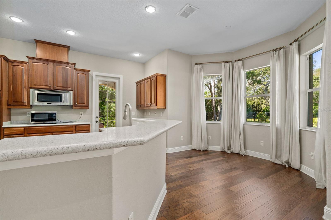
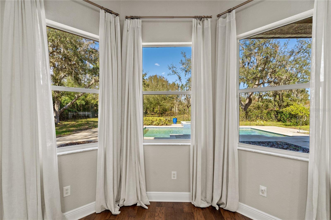
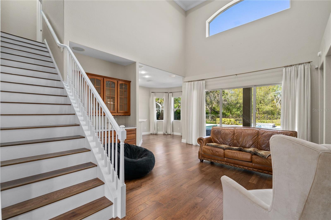
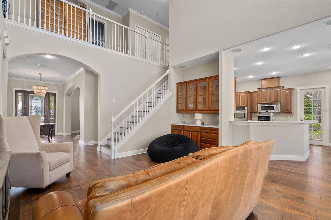
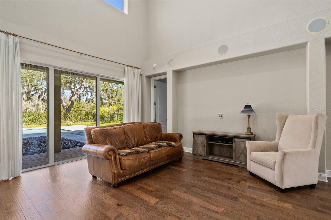
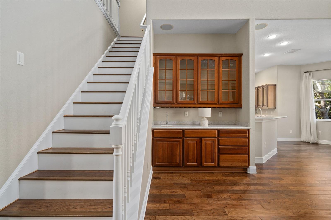
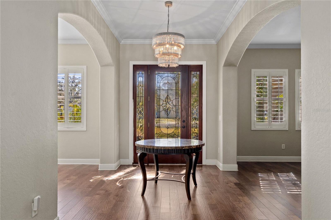
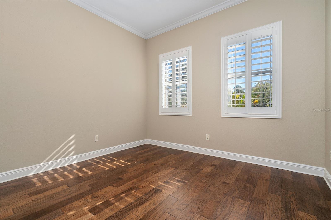
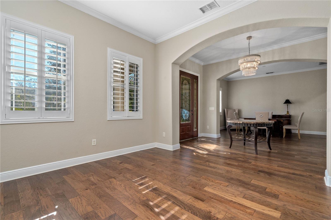
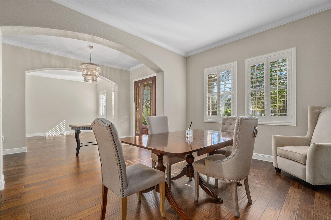
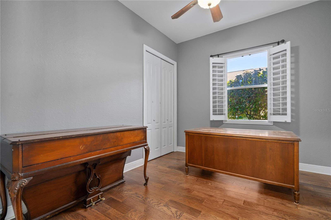
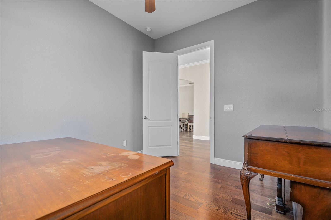
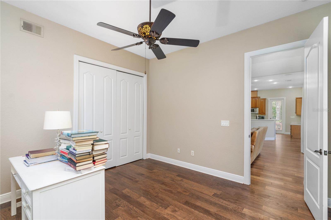
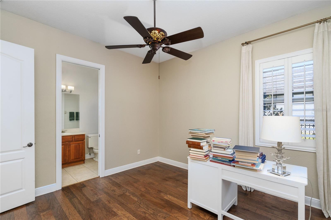
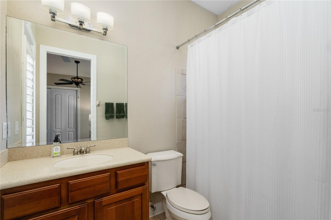
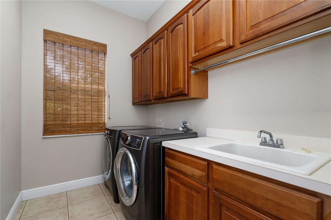
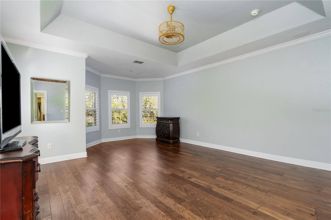
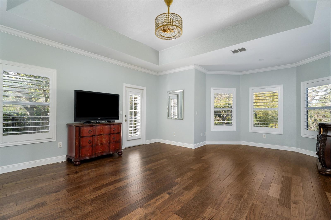
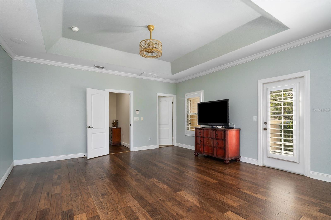
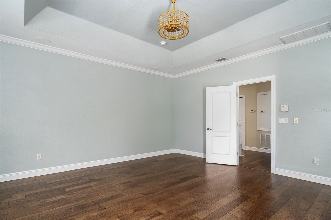
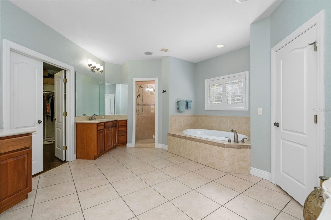
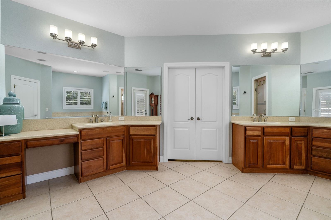
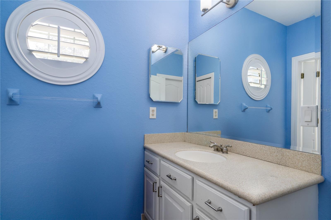
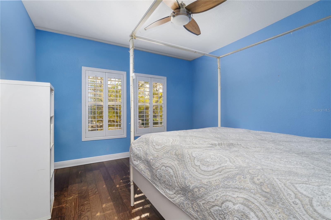
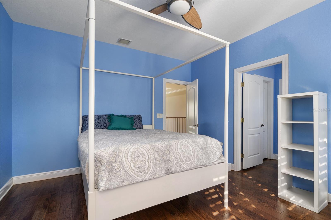
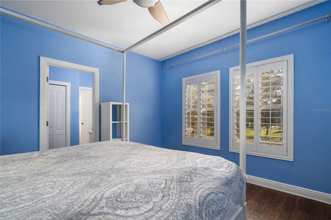
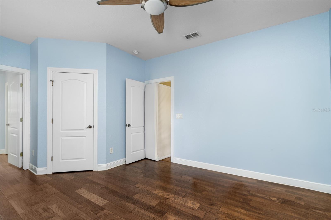
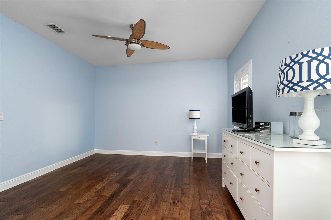
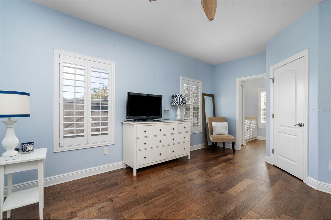
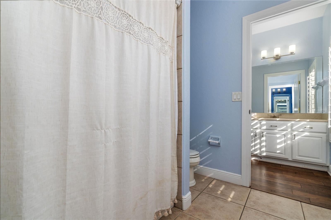
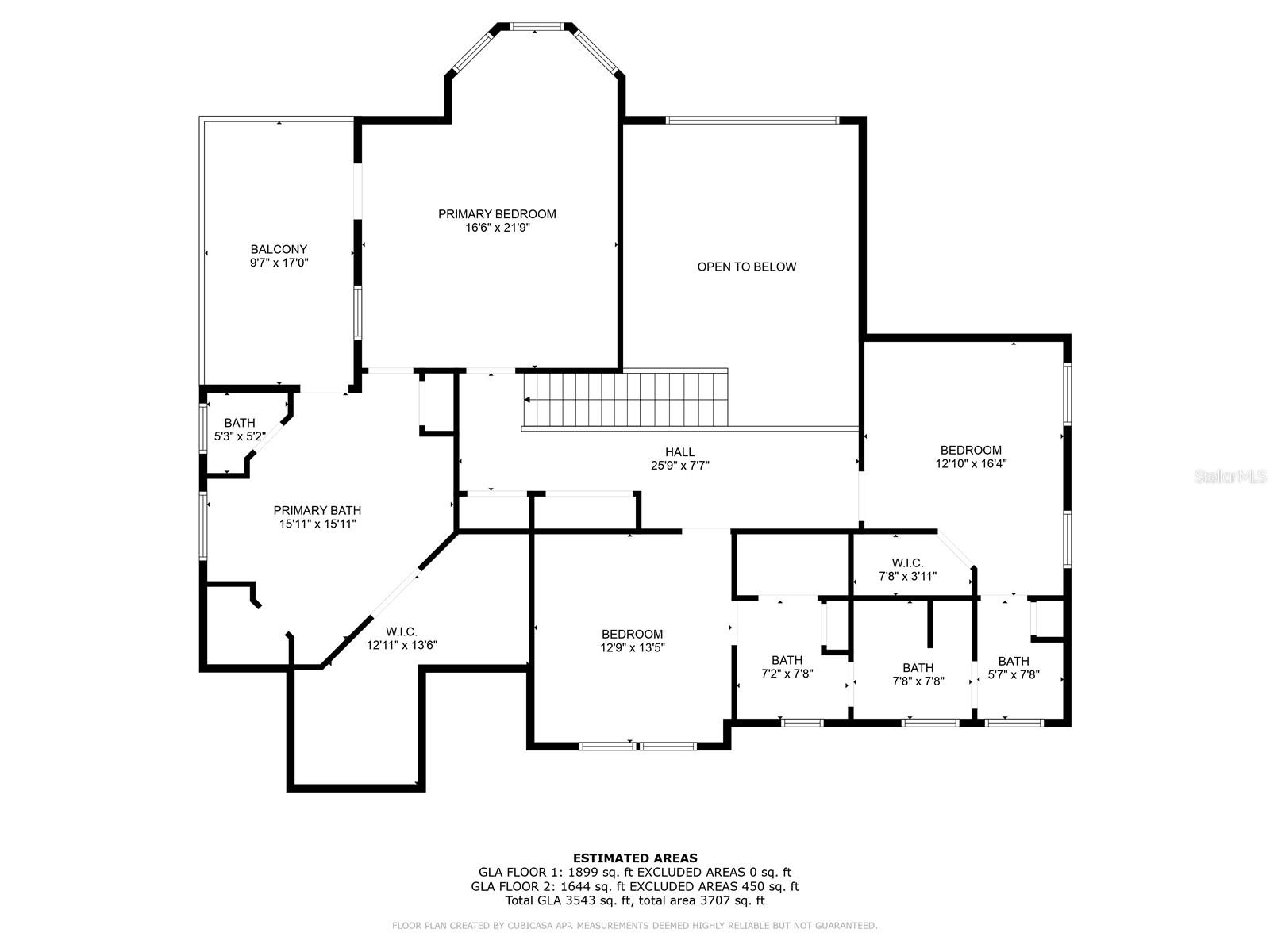
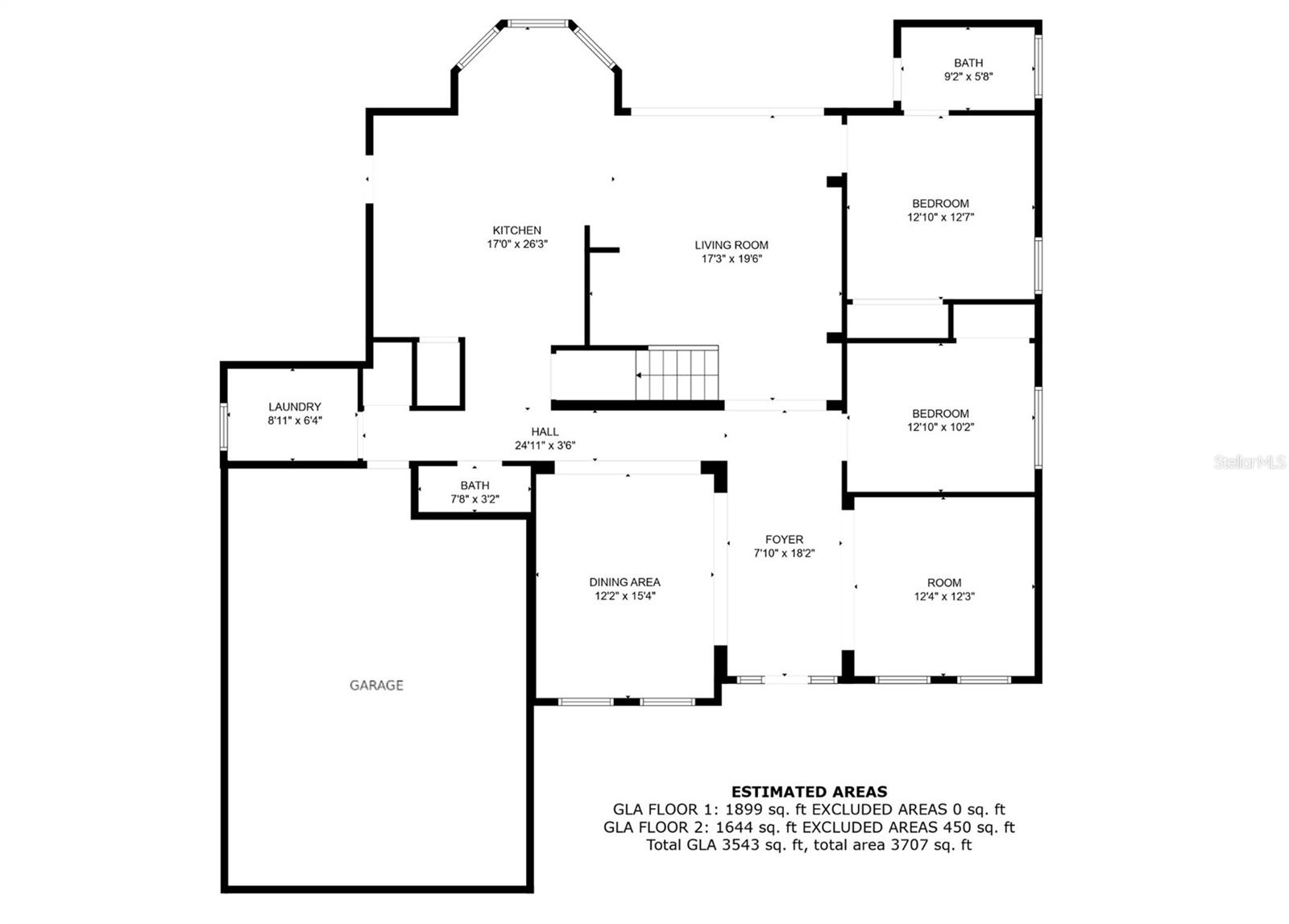
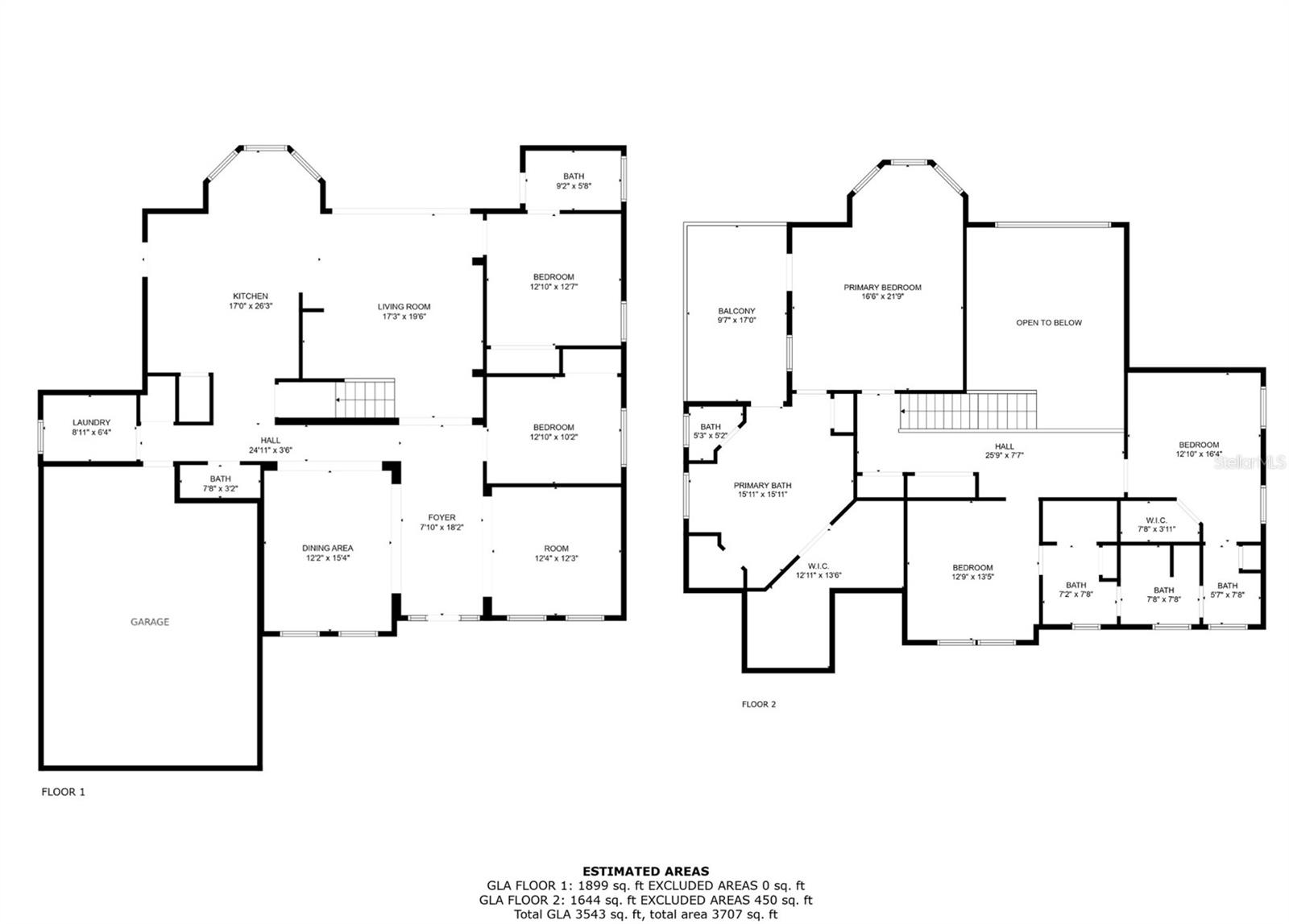












- MLS#: TB8336059 ( Residential )
- Street Address: 9244 Rhea Drive
- Viewed: 74
- Price: $1,100,000
- Price sqft: $224
- Waterfront: No
- Year Built: 2005
- Bldg sqft: 4904
- Bedrooms: 5
- Total Baths: 4
- Full Baths: 3
- 1/2 Baths: 1
- Garage / Parking Spaces: 2
- Days On Market: 39
- Additional Information
- Geolocation: 28.1207 / -82.5914
- County: PASCO
- City: ODESSA
- Zipcode: 33556
- Subdivision: Warren Estates
- Provided by: EXP REALTY
- Contact: Brandon Tecklenburg
- 727-592-2286

- DMCA Notice
-
DescriptionNestled in the desirable community of Odessa, this exquisite 3,571 sq. ft. home offers the perfect blend of luxury, comfort, and privacy. Situated on 1.5 acres, this property boasts 5 bedrooms, 3.5 bathrooms, a 3 car garage, and an array of features designed for modern living. Step inside and be greeted by an open floor plan with soaring high ceilings, creating a bright and inviting atmosphere. The chefs kitchen is a showstopper, complete with stainless steel appliances, ample counter space, and a seamless flow to the living and dining areasperfect for entertaining. The primary suite is a private retreat, featuring a spacious bedroom with a balcony overlooking the beautifully landscaped yard. The ensuite bathroom offers a large walk in shower, a relaxing garden tub, and an expansive walk in closet. Step outside to your personal oasis: hot tub that cascades into a heated saltwater pool surrounded by lush greenery within the fully fenced backyard. The expansive lot offers endless possibilities for outdoor activities, gardening, or simply enjoying the serene setting. Additional highlights include a 3 car garage for ample storage, a functional layout ideal for families or hosting, and a prime location in Odessa, offering the best of both tranquility and convenience. Transferrable termite warranty, good until September 2026 Dont miss the opportunity to make this dream home your reality. Schedule a private showing today!
All
Similar
Features
Appliances
- Built-In Oven
- Cooktop
- Dishwasher
- Dryer
- Refrigerator
- Washer
- Water Softener
Home Owners Association Fee
- 0.00
Carport Spaces
- 0.00
Close Date
- 0000-00-00
Cooling
- Central Air
Country
- US
Covered Spaces
- 0.00
Exterior Features
- Irrigation System
Fencing
- Fenced
Flooring
- Hardwood
Furnished
- Unfurnished
Garage Spaces
- 2.00
Heating
- Central
- Electric
Interior Features
- Ceiling Fans(s)
- Eat-in Kitchen
- High Ceilings
- Open Floorplan
- PrimaryBedroom Upstairs
Legal Description
- WARREN ESTATES LOT 12 AND ADJ ST TO W
Levels
- Two
Living Area
- 3571.00
Lot Features
- Cul-De-Sac
- Level
Area Major
- 33556 - Odessa
Net Operating Income
- 0.00
Occupant Type
- Vacant
Parcel Number
- U-22-27-17-01B-000000-00012.0
Pets Allowed
- Yes
Pool Features
- Heated
- In Ground
- Salt Water
Property Condition
- Completed
Property Type
- Residential
Roof
- Shingle
Sewer
- Septic Tank
Style
- Contemporary
Tax Year
- 2024
Township
- 27
Utilities
- Cable Connected
- Electricity Connected
Views
- 74
Virtual Tour Url
- https://www.zillow.com/view-imx/816d9d9d-c22c-48d2-8657-ee67aebcaf91?setAttribution=mls&wl=true&initialViewType=pano&utm_source=dashboard
Water Source
- Well
Year Built
- 2005
Zoning Code
- ASC-1
Listing Data ©2025 Greater Fort Lauderdale REALTORS®
Listings provided courtesy of The Hernando County Association of Realtors MLS.
Listing Data ©2025 REALTOR® Association of Citrus County
Listing Data ©2025 Royal Palm Coast Realtor® Association
The information provided by this website is for the personal, non-commercial use of consumers and may not be used for any purpose other than to identify prospective properties consumers may be interested in purchasing.Display of MLS data is usually deemed reliable but is NOT guaranteed accurate.
Datafeed Last updated on February 23, 2025 @ 12:00 am
©2006-2025 brokerIDXsites.com - https://brokerIDXsites.com
Sign Up Now for Free!X
Call Direct: Brokerage Office: Mobile: 352.573.8561
Registration Benefits:
- New Listings & Price Reduction Updates sent directly to your email
- Create Your Own Property Search saved for your return visit.
- "Like" Listings and Create a Favorites List
* NOTICE: By creating your free profile, you authorize us to send you periodic emails about new listings that match your saved searches and related real estate information.If you provide your telephone number, you are giving us permission to call you in response to this request, even if this phone number is in the State and/or National Do Not Call Registry.
Already have an account? Login to your account.


