
- Team Crouse
- Tropic Shores Realty
- "Always striving to exceed your expectations"
- Mobile: 352.573.8561
- 352.573.8561
- teamcrouse2014@gmail.com
Contact Mary M. Crouse
Schedule A Showing
Request more information
- Home
- Property Search
- Search results
- 3221 Acacia Bay Drive, WESLEY CHAPEL, FL 33543
Property Photos
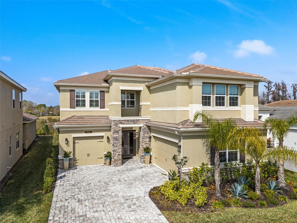

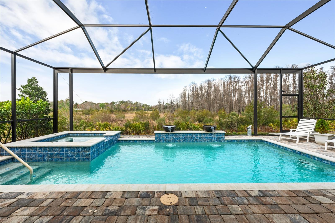
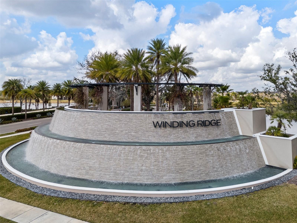
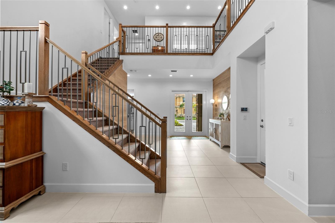
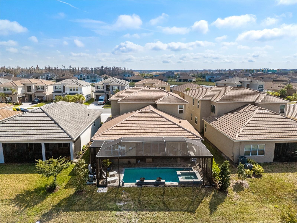
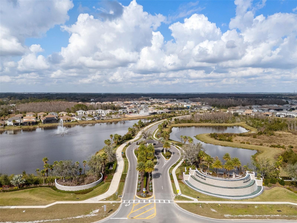
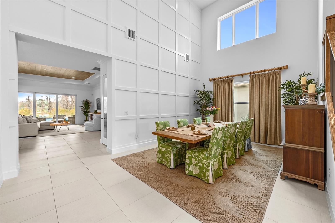
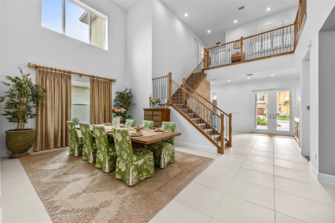
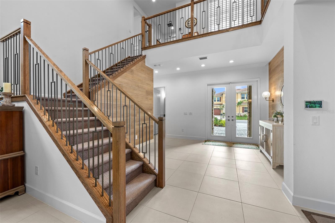
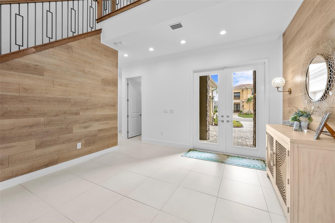
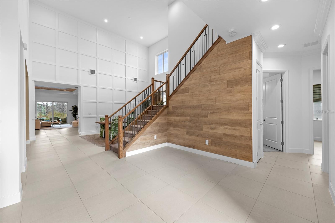
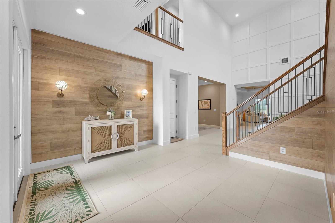
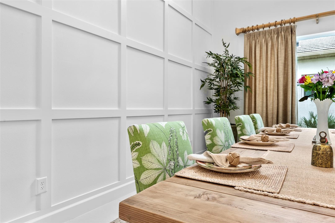
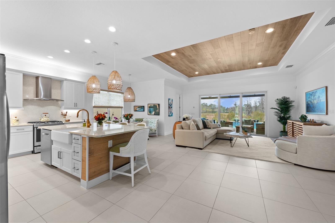
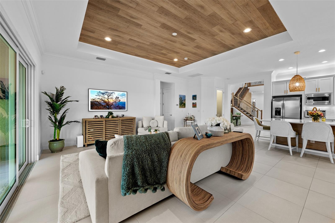
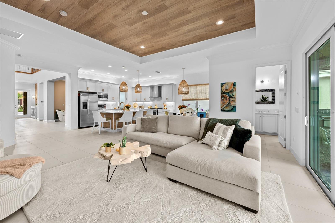
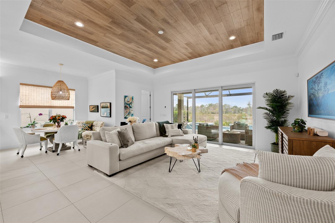
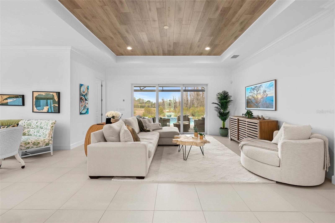
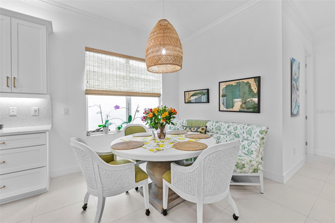
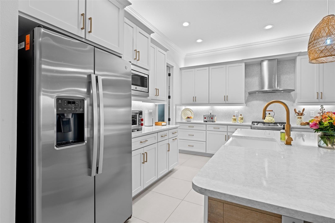
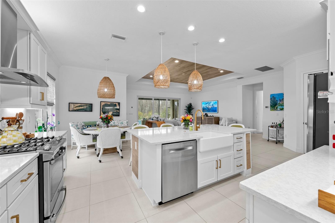
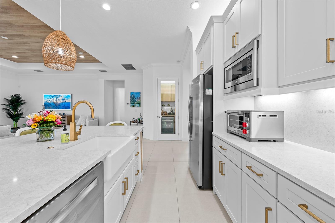
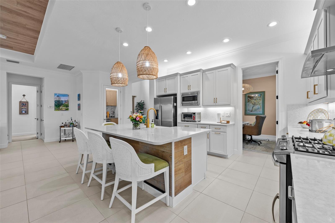
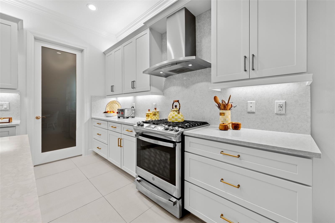
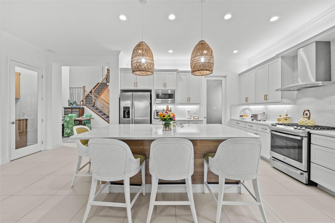
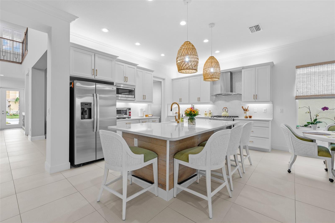
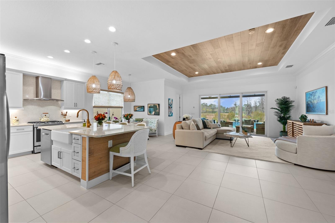
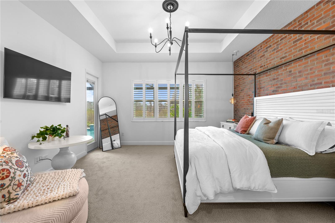
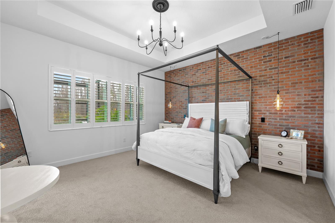
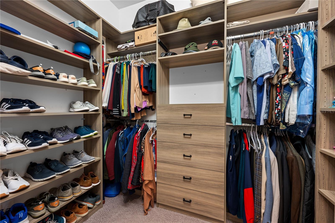

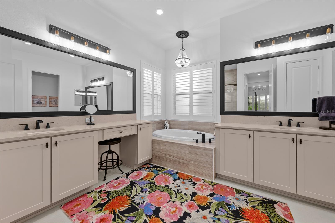
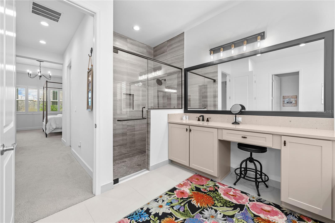
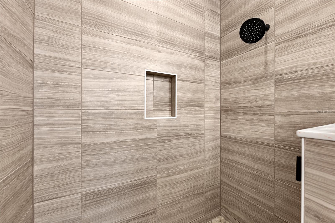
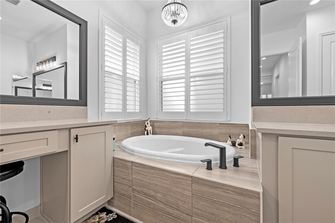
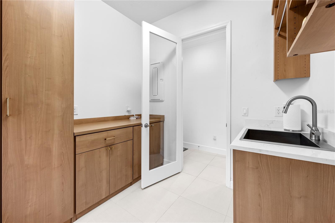
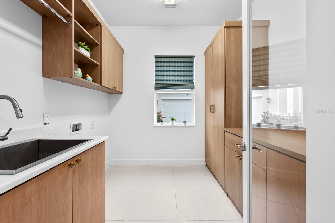
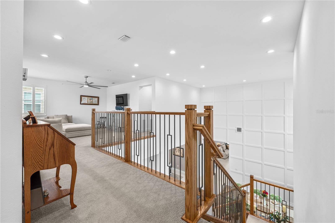
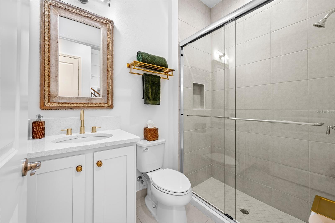
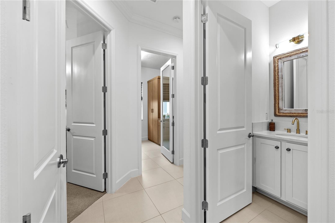
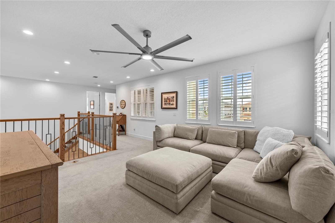
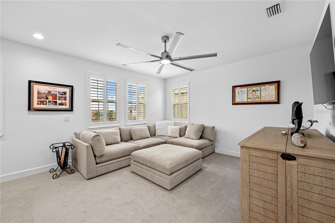
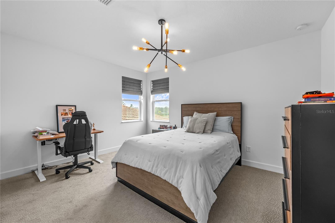
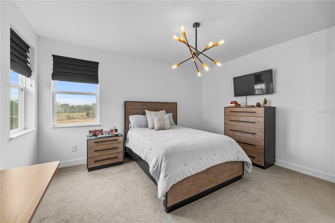
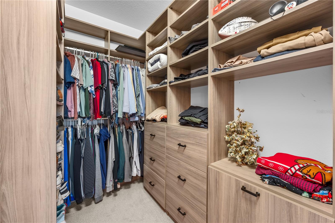
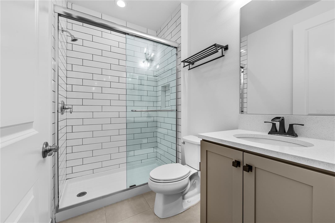
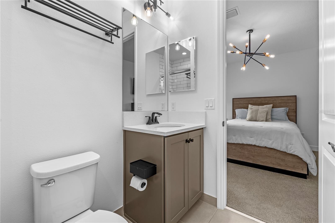
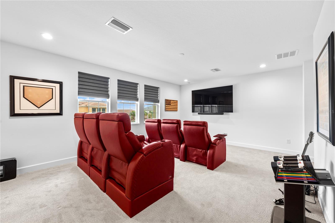
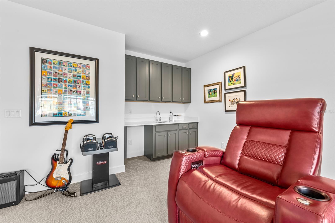
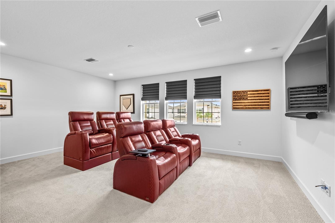
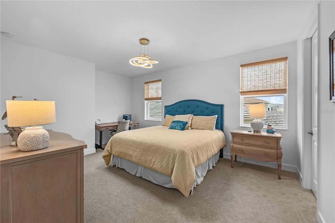
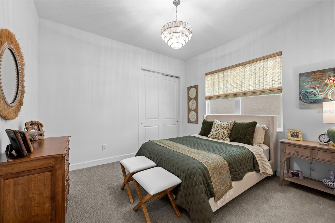
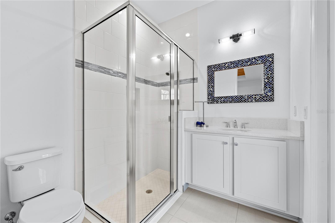
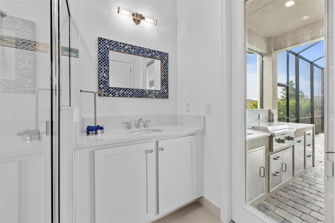
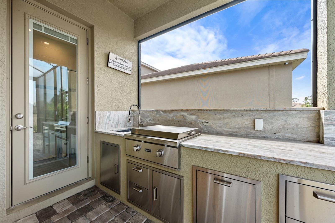
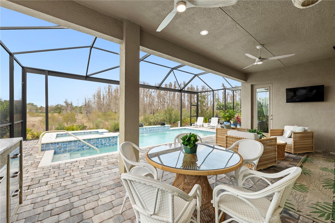
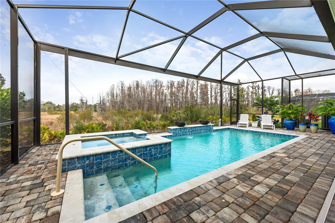
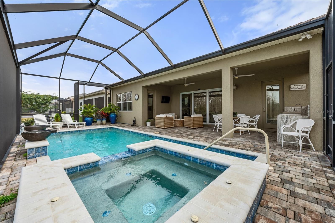
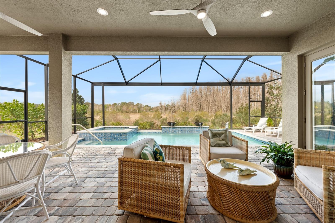
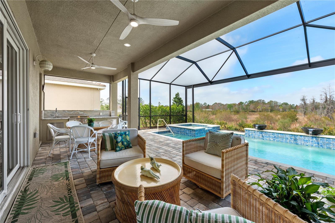
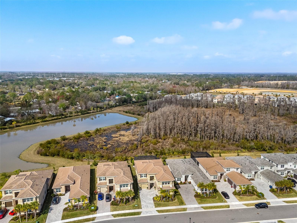
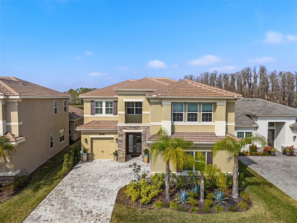


- MLS#: TB8336021 ( Residential )
- Street Address: 3221 Acacia Bay Drive
- Viewed: 128
- Price: $1,224,900
- Price sqft: $238
- Waterfront: No
- Year Built: 2023
- Bldg sqft: 5144
- Bedrooms: 4
- Total Baths: 5
- Full Baths: 5
- Garage / Parking Spaces: 3
- Days On Market: 17
- Additional Information
- Geolocation: 28.2036 / -82.283
- County: PASCO
- City: WESLEY CHAPEL
- Zipcode: 33543
- Subdivision: Winding Rdg Ph 3
- Elementary School: Double Branch Elementary
- Middle School: Thomas E Weightman Middle PO
- High School: Wesley Chapel High PO
- Provided by: BHHS FLORIDA PROPERTIES GROUP
- Contact: Keriann Rodriguez
- 813-907-8200

- DMCA Notice
-
DescriptionExquisite Luxury Home in Winding Ridge by GL Homes A Masterpiece of Elegance and Modern Design.Nestled in the coveted community of The Winding Ridge in Wesley Chapel, this extraordinary 4,024 sq. ft. estate redefines luxury living. Designed with impeccable craftsmanship and high end finishes, this 4 bedroom, 5 bathroom two story residence is the epitome of sophistication, offering a seamless blend of grandeur and comfort. Unparalleled Interior Elegance Upon entering, you'll l be captivated by the two story dining room, featuring breathtaking custom designer woodwork that creates an unforgettable first impression. The great room is a true showpiece, enhanced by a tray ceiling with a luxurious wood insert, adding warmth and character to the expansive living space. Gourmet Kitchen A Culinary Dream is the heart of the home. Key features are highlighted by quartz countertops for a sleek and modern touch. The premium appliances use natural gas for precision cooking. Storage is highlighted by a custom walk in pantry, transformed into a beverage center butlers pantry. This center of the house is a spacious layout designed for entertaining and exceptional everyday living. The very accessible first floor master suite is a sanctuary of tranquility, featuring a striking SoHo style brick accent wall for a bold, yet elegant statement and exquisite upgraded fixtures including designer pendant lighting. Included in the spa inspired master bath is a spectacular chandelier with premium mirrors. The frameless walk in shower and large soaking tub round out the comfort features for the ultimate relaxation experience. The main floor also boasts a convenient second bedroom, perfect for guests or multi generational living. A spacious home office/den is filled with natural light, creating an inspiring workspace The second floor defines entertainment & leisure at its finest, including a unique Media/Theatre Room perfect for movie nights or catching the big game. Opening to the retreat style open loft area that can serve as a versatile space for work, play, or relaxation. Adjecent to the Loft are two additional generously sized bedrooms with walk in closets, one with an ensuite full bathroom. The expansive outdoor space is not to be overlooked. It is ideal for creating life long memories with family and friends in your beautiful personalized retreat. The extended screened lanai has breathtaking views of a tranquil conservation area that is highlighted by a lovely in ground saltwater pool and hot tub with a natural gas granite outdoor kitchen. Perhaps the most important aspect of this home is its location: The Winding Ridge is a premier GL Homes community where residents enjoy resort style amenities, top rated schools, and convenient access to shopping, dining, and entertainment. This home is more than just a residenceits a statement of luxury and refined living. Located in the premier growing Wesley Chapel, the Winding Ridge is a maintenance free, resort style community that includes beautiful club house, sports courts, fitness center, event space, covered play area, and exclusive community pool with cabanas where residents can enjoy Floridas endless summer weather. Shopping, restaurants, premium outlets, parks and several new medical centers are minutes away. Easy commute to downtown Tampa and Tampa International airport and Universities.
All
Similar
Features
Appliances
- Bar Fridge
- Cooktop
- Dishwasher
- Disposal
- Microwave
- Range
- Refrigerator
- Water Softener
Association Amenities
- Basketball Court
- Clubhouse
- Fitness Center
- Gated
- Pickleball Court(s)
- Playground
- Pool
- Recreation Facilities
- Tennis Court(s)
Home Owners Association Fee
- 335.00
Home Owners Association Fee Includes
- Maintenance Structure
- Maintenance Grounds
- Pool
- Recreational Facilities
Association Name
- GRS Mgt. James Smith
Association Phone
- 813-566-0855x2
Builder Model
- Carson
Carport Spaces
- 0.00
Close Date
- 0000-00-00
Cooling
- Central Air
- Humidity Control
- Zoned
Country
- US
Covered Spaces
- 0.00
Exterior Features
- Irrigation System
- Lighting
- Outdoor Kitchen
- Rain Gutters
- Sidewalk
- Sliding Doors
Flooring
- Carpet
- Tile
Furnished
- Unfurnished
Garage Spaces
- 3.00
Heating
- Central
- Electric
- Heat Pump
- Zoned
High School
- Wesley Chapel High-PO
Interior Features
- Ceiling Fans(s)
- Crown Molding
- Eat-in Kitchen
- High Ceilings
- Open Floorplan
- Primary Bedroom Main Floor
- Solid Surface Counters
- Tray Ceiling(s)
- Walk-In Closet(s)
- Wet Bar
- Window Treatments
Legal Description
- WINDING RIDGE PHASE 3 PB 85 PG 086 LOT 62
Levels
- Two
Living Area
- 4024.00
Lot Features
- Landscaped
- Level
- Sidewalk
- Paved
Middle School
- Thomas E Weightman Middle-PO
Area Major
- 33543 - Zephyrhills/Wesley Chapel
Net Operating Income
- 0.00
Occupant Type
- Owner
Other Structures
- Outdoor Kitchen
Parcel Number
- 20-26-23-010.0-000.00-062.0
Pets Allowed
- Breed Restrictions
Pool Features
- Gunite
- Heated
- In Ground
- Outside Bath Access
- Salt Water
- Screen Enclosure
Property Type
- Residential
Roof
- Concrete
- Tile
School Elementary
- Double Branch Elementary
Sewer
- Public Sewer
Tax Year
- 2023
Township
- 26S
Utilities
- Electricity Connected
- Natural Gas Connected
- Sewer Connected
- Sprinkler Recycled
- Underground Utilities
- Water Connected
View
- Trees/Woods
Views
- 128
Virtual Tour Url
- https://www.propertypanorama.com/instaview/stellar/TB8336021
Water Source
- Public
Year Built
- 2023
Zoning Code
- MPUD
Listing Data ©2025 Greater Fort Lauderdale REALTORS®
Listings provided courtesy of The Hernando County Association of Realtors MLS.
Listing Data ©2025 REALTOR® Association of Citrus County
Listing Data ©2025 Royal Palm Coast Realtor® Association
The information provided by this website is for the personal, non-commercial use of consumers and may not be used for any purpose other than to identify prospective properties consumers may be interested in purchasing.Display of MLS data is usually deemed reliable but is NOT guaranteed accurate.
Datafeed Last updated on February 23, 2025 @ 12:00 am
©2006-2025 brokerIDXsites.com - https://brokerIDXsites.com
Sign Up Now for Free!X
Call Direct: Brokerage Office: Mobile: 352.573.8561
Registration Benefits:
- New Listings & Price Reduction Updates sent directly to your email
- Create Your Own Property Search saved for your return visit.
- "Like" Listings and Create a Favorites List
* NOTICE: By creating your free profile, you authorize us to send you periodic emails about new listings that match your saved searches and related real estate information.If you provide your telephone number, you are giving us permission to call you in response to this request, even if this phone number is in the State and/or National Do Not Call Registry.
Already have an account? Login to your account.


