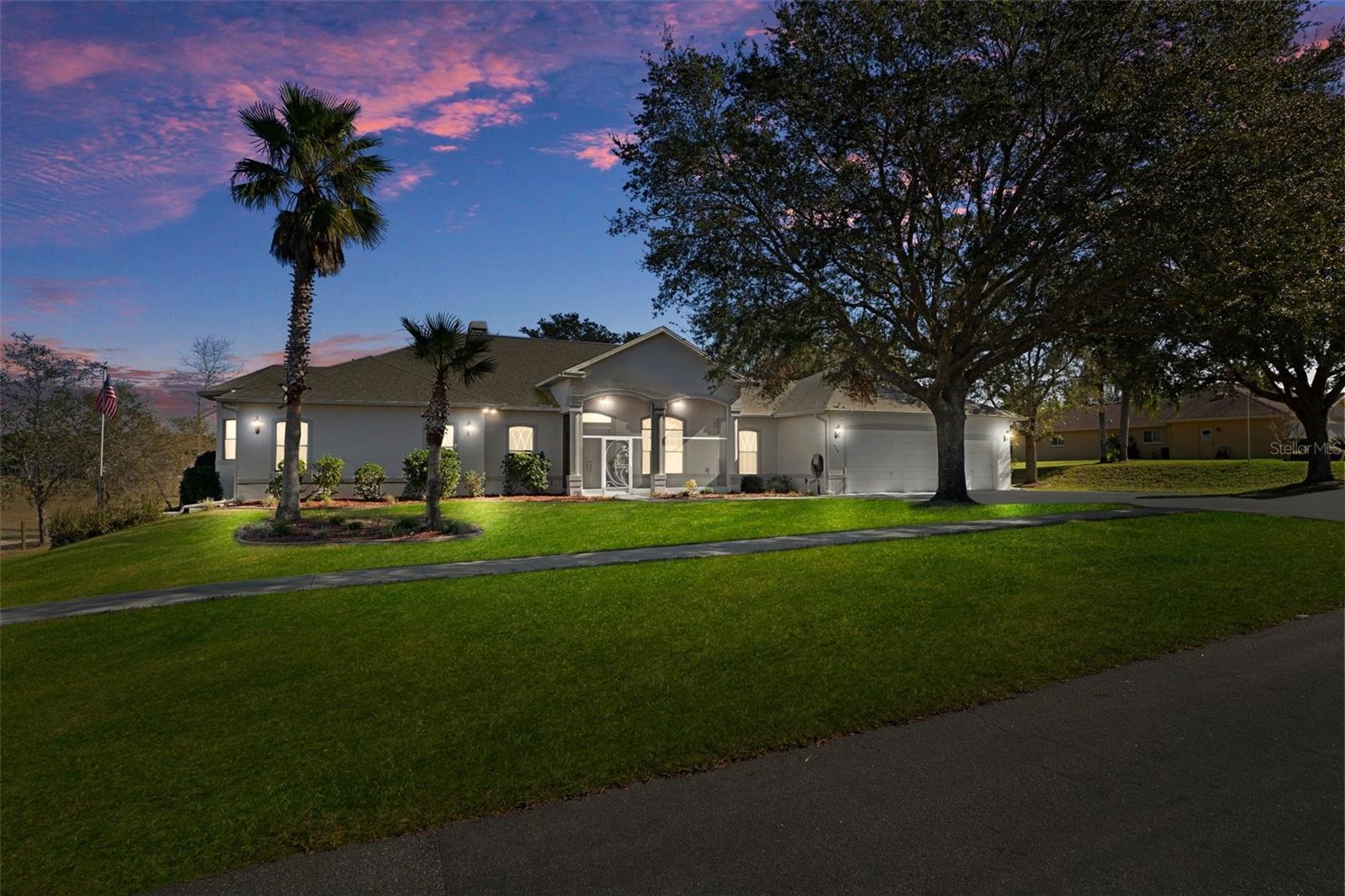
- Team Crouse
- Tropic Shores Realty
- "Always striving to exceed your expectations"
- Mobile: 352.573.8561
- 352.573.8561
- teamcrouse2014@gmail.com
Contact Mary M. Crouse
Schedule A Showing
Request more information
- Home
- Property Search
- Search results
- 456 Diamond Drive, Spring Hill, FL 34609
Property Photos








































- MLS#: TB8335717 ( Residential )
- Street Address: 456 Diamond Drive
- Viewed: 355
- Price: $825,000
- Price sqft: $125
- Waterfront: No
- Year Built: 2005
- Bldg sqft: 6608
- Bedrooms: 6
- Total Baths: 5
- Full Baths: 5
- Garage / Parking Spaces: 3
- Days On Market: 165
- Additional Information
- Geolocation: 28.4444 / -82.5217
- County: HERNANDO
- City: Spring Hill
- Zipcode: 34609
- Subdivision: Padrons West Linden Estates
- Elementary School: Suncoast
- Middle School: Powell
- High School: Frank W Springstead
- Provided by: KW REALTY ELITE PARTNERS

- DMCA Notice
-
DescriptionCould this be the dream home youve been waiting for? Tucked away in the exclusive community of Pardon West Linden Estates a hidden gem of just 96 custom homes this stunning retreat offers over 4,500 sq. ft. of thoughtfully designed living space on nearly 3/4 of an acre. From the moment you step inside, youll be welcomed by soaring 12 foot ceilings, elegant tile and laminate flooring throughout, and a cozy fireplace that anchors the spacious living areas. Imagine mornings spent enjoying peaceful views of the neighboring farm, afternoons relaxing by the heated pool and spa, and evenings unwinding in the expansive, enclosed lanai ideal for both quiet weekends and lively gatherings. Outdoors, the screened lanai offers endless possibilities, with space to create the ultimate outdoor kitchen and entertainment oasis. This home isnt just a place to live its a lifestyle, offering unmatched privacy, comfort, and exclusivity in one of Spring Hills most desirable communities. Priced significantly below its recent appraised value, this exceptional property represents a rare opportunity for the discerning buyer. What other surprises await at this remarkable estate? Call today to uncover the full story and experience it for yourself.
All
Similar
Features
Appliances
- Dishwasher
- Dryer
- Microwave
- Range
- Refrigerator
- Washer
Home Owners Association Fee
- 40.00
Association Name
- Bill Chandler
Carport Spaces
- 0.00
Close Date
- 0000-00-00
Cooling
- Central Air
Country
- US
Covered Spaces
- 0.00
Exterior Features
- French Doors
- Outdoor Shower
- Private Mailbox
- Rain Gutters
- Sidewalk
- Sliding Doors
- Storage
Flooring
- Ceramic Tile
- Laminate
Garage Spaces
- 3.00
Heating
- Central
High School
- Frank W Springstead
Insurance Expense
- 0.00
Interior Features
- Built-in Features
- Ceiling Fans(s)
- Central Vaccum
- Eat-in Kitchen
- High Ceilings
- Primary Bedroom Main Floor
- Split Bedroom
- Thermostat
- Tray Ceiling(s)
Legal Description
- PADRONS WEST LINDEN ESTATES LOT 29
Levels
- One
Living Area
- 4501.00
Lot Features
- Corner Lot
Middle School
- Powell Middle
Area Major
- 34609 - Spring Hill/Brooksville
Net Operating Income
- 0.00
Occupant Type
- Owner
Open Parking Spaces
- 0.00
Other Expense
- 0.00
Parcel Number
- R32-223-18-2835-0000-0290
Parking Features
- Covered
- Driveway
- Electric Vehicle Charging Station(s)
- Garage Door Opener
- Oversized
Pets Allowed
- Yes
Pool Features
- Gunite
- Heated
- In Ground
- Outside Bath Access
- Screen Enclosure
Possession
- Close Of Escrow
Property Condition
- Completed
Property Type
- Residential
Roof
- Shingle
School Elementary
- Suncoast Elementary
Sewer
- Septic Tank
Style
- Custom
Tax Year
- 2024
Township
- 23S
Utilities
- BB/HS Internet Available
- Cable Connected
- Electricity Connected
- Fiber Optics
- Phone Available
- Water Connected
Views
- 355
Virtual Tour Url
- https://www.propertypanorama.com/instaview/stellar/TB8335717
Water Source
- Public
Year Built
- 2005
Zoning Code
- R1C
Listing Data ©2025 Greater Fort Lauderdale REALTORS®
Listings provided courtesy of The Hernando County Association of Realtors MLS.
Listing Data ©2025 REALTOR® Association of Citrus County
Listing Data ©2025 Royal Palm Coast Realtor® Association
The information provided by this website is for the personal, non-commercial use of consumers and may not be used for any purpose other than to identify prospective properties consumers may be interested in purchasing.Display of MLS data is usually deemed reliable but is NOT guaranteed accurate.
Datafeed Last updated on June 23, 2025 @ 12:00 am
©2006-2025 brokerIDXsites.com - https://brokerIDXsites.com
Sign Up Now for Free!X
Call Direct: Brokerage Office: Mobile: 352.573.8561
Registration Benefits:
- New Listings & Price Reduction Updates sent directly to your email
- Create Your Own Property Search saved for your return visit.
- "Like" Listings and Create a Favorites List
* NOTICE: By creating your free profile, you authorize us to send you periodic emails about new listings that match your saved searches and related real estate information.If you provide your telephone number, you are giving us permission to call you in response to this request, even if this phone number is in the State and/or National Do Not Call Registry.
Already have an account? Login to your account.


