
- Team Crouse
- Tropic Shores Realty
- "Always striving to exceed your expectations"
- Mobile: 352.573.8561
- 352.573.8561
- teamcrouse2014@gmail.com
Contact Mary M. Crouse
Schedule A Showing
Request more information
- Home
- Property Search
- Search results
- 356 Belleair Drive Ne, ST PETERSBURG, FL 33704
Property Photos
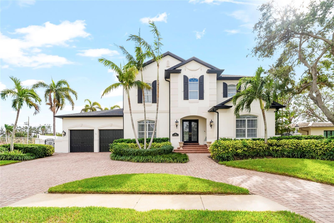

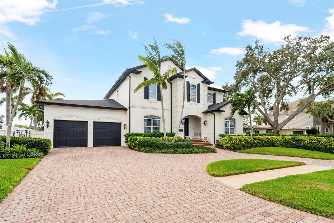
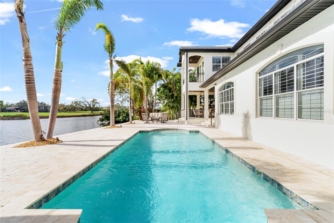
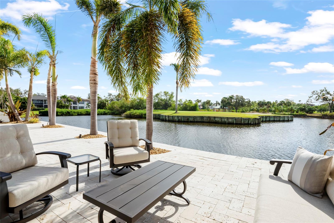
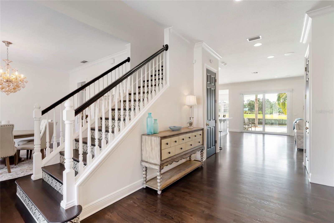
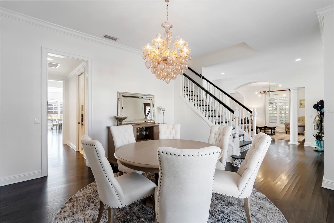
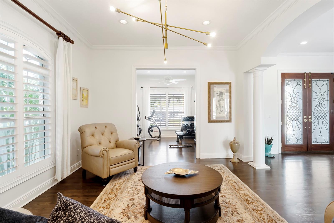
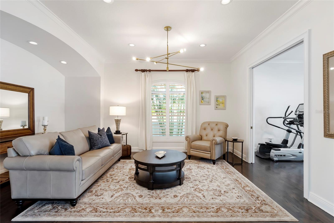
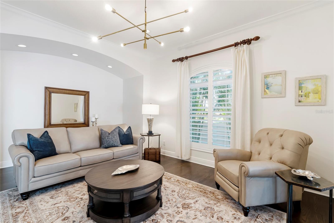
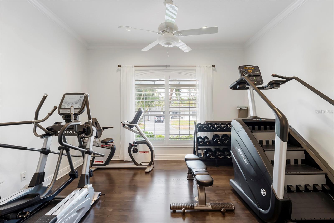
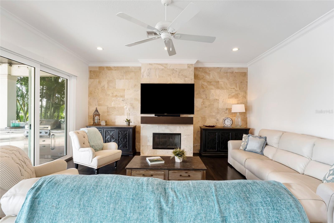
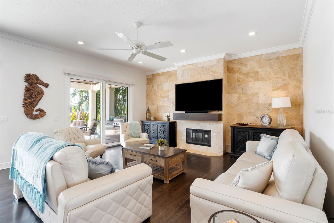
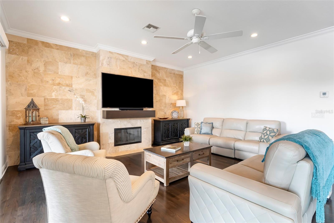
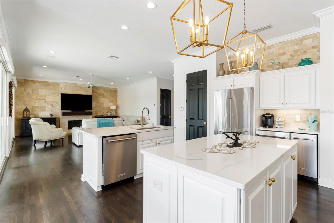
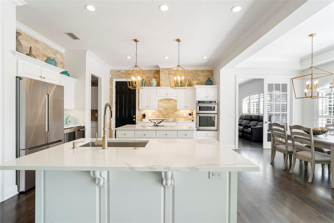
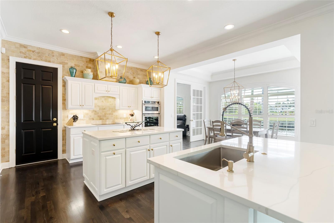
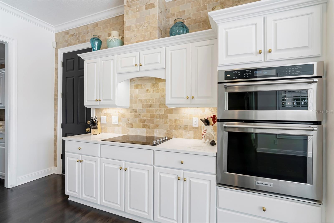
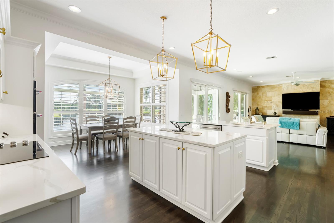
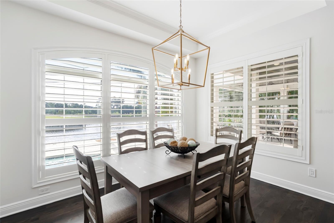
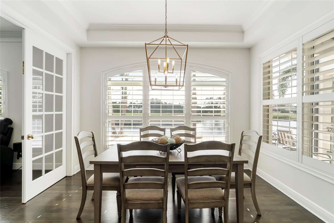
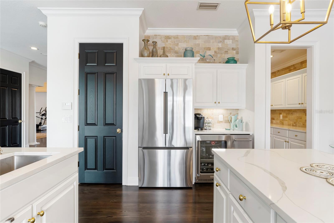
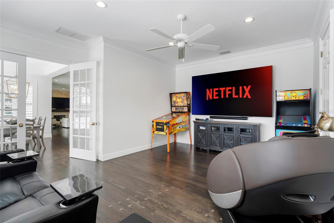
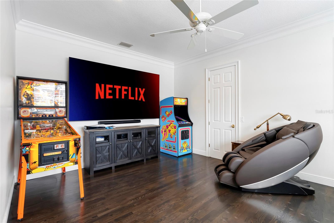
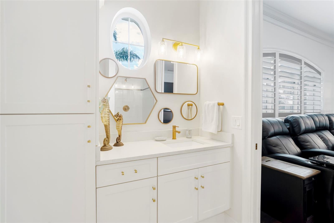
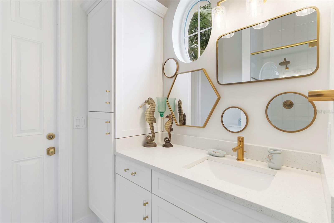
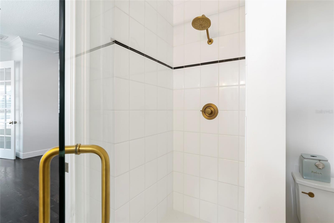
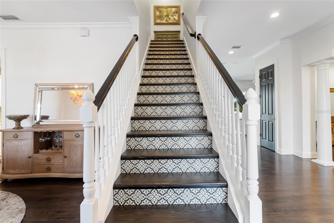
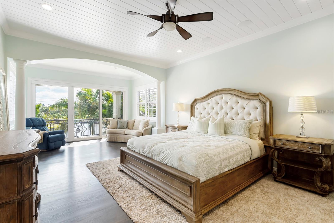
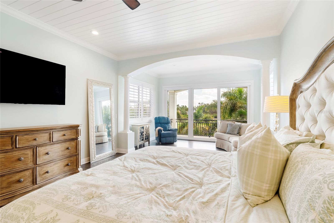
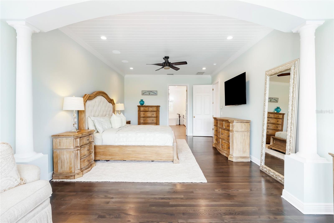
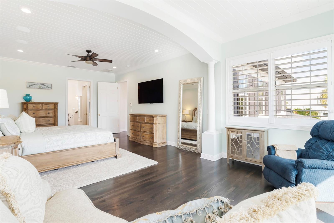
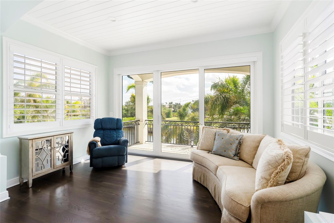
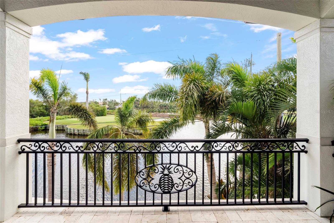
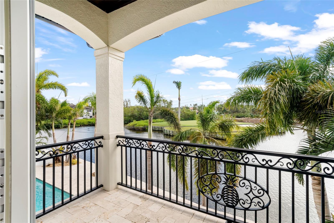
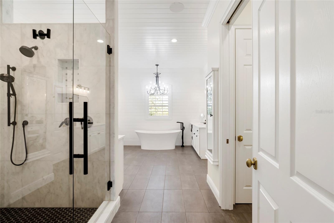
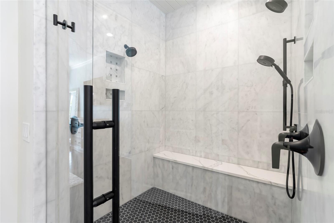
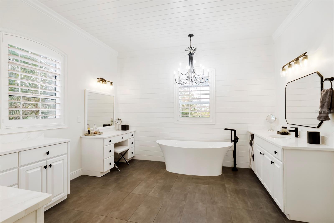
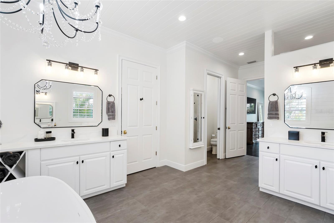
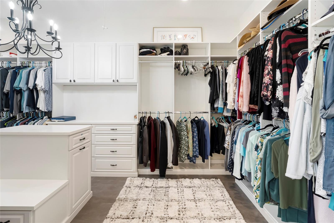
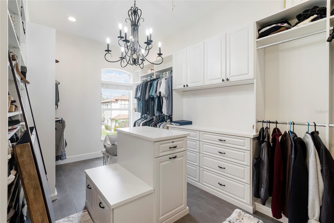
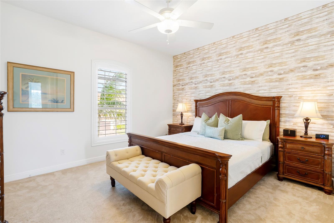
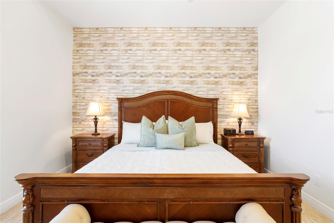
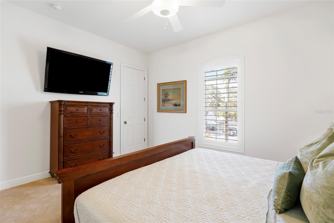
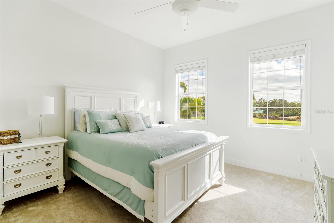
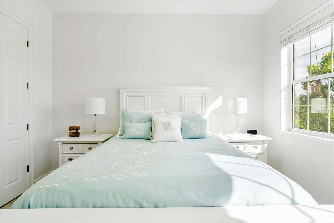
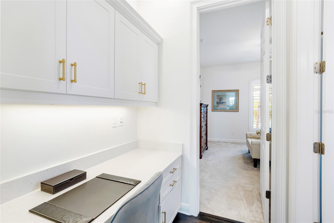
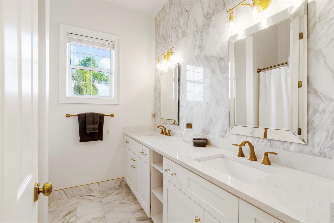
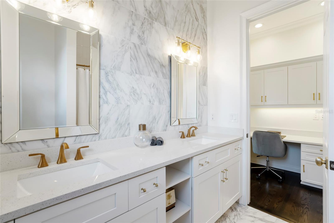
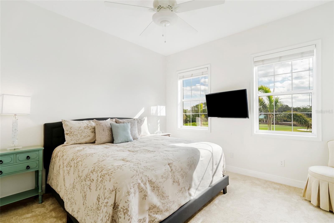
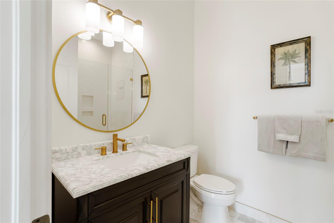
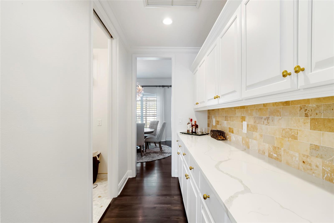
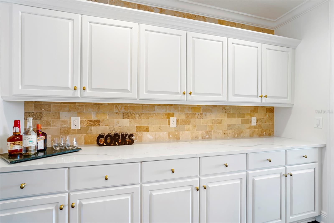
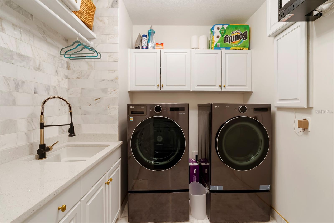
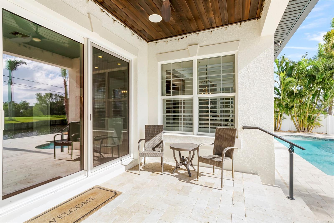
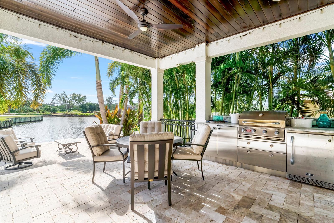
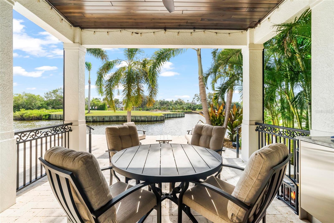
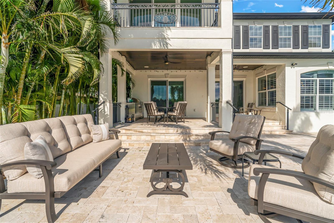
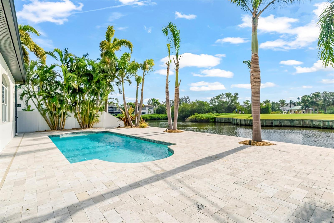
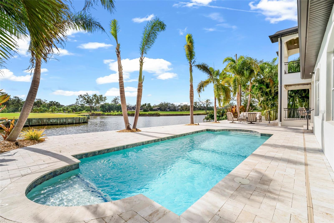
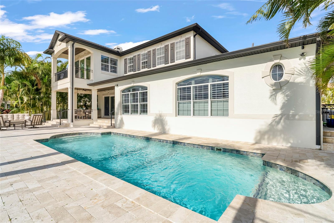
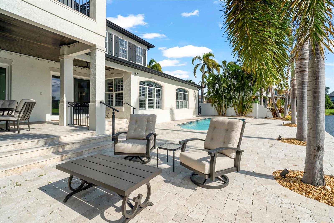
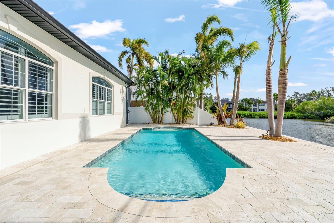
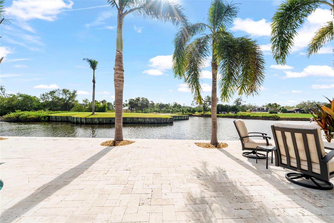
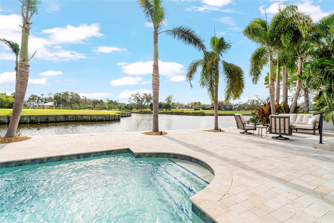
- MLS#: TB8335710 ( Single Family )
- Street Address: 356 Belleair Drive Ne
- Viewed: 143
- Price: $2,990,000
- Price sqft: $556
- Waterfront: No
- Year Built: 2001
- Bldg sqft: 5377
- Bedrooms: 4
- Total Baths: 5
- Full Baths: 4
- 1/2 Baths: 1
- Garage / Parking Spaces: 2
- Days On Market: 75
- Additional Information
- Geolocation: 27.7983 / -82.615
- County: PINELLAS
- City: ST PETERSBURG
- Zipcode: 33704
- Subdivision: Eden Shores Sec 3
- Provided by: THE TENPENNY COLLECTION
- Contact: Rachel Sartain Tenpenny

- DMCA Notice
-
DescriptionSituated in the highly sought after Snell Isle neighborhood, this exceptional home overlooks the 16th hole of the Vinoy Golf Course. With a layout tailored for both family living and entertaining, this property seamlessly blends style, comfort, and functionality. The kitchen is the heart of the home, designed with double islands, a closet pantry, and a coffee bar. It opens to the inviting family room, with a wood burning fireplace and sliding doors leading to the covered patio. For seamless entertaining, a butlers pantry connects the kitchen to the dining room. The home features 4 bedrooms, 4.5 bathrooms, plus a private home office, and a dedicated media room. The luxurious master suite offers a spacious bedroom with a private sitting area, an oversized spa like bathroom with a soaking tub, walk in shower, double vanities, and a make up vanity, as well as an expansive walk in closet designed for your entire wardrobe. Outdoor living is elevated with a covered patio that includes an outdoor kitchen and dining area. The adjacent open air patio provides an ideal space for entertaining, surrounded by palm trees, a sparkling pool, and expansive lounge areas. A serene water feature separates the property from the golf course, offering stunning views while maintaining privacy. Additional features include a two car garage, hardwood floors throughout, and refined details that enhance every space. This is more than a home; its a sanctuary for family, friends, and the ultimate St. Petersburg lifestyle.
All
Similar
Features
Property Type
- Single Family
Views
- 143
Listing Data ©2025 Greater Fort Lauderdale REALTORS®
Listings provided courtesy of The Hernando County Association of Realtors MLS.
Listing Data ©2025 REALTOR® Association of Citrus County
Listing Data ©2025 Royal Palm Coast Realtor® Association
The information provided by this website is for the personal, non-commercial use of consumers and may not be used for any purpose other than to identify prospective properties consumers may be interested in purchasing.Display of MLS data is usually deemed reliable but is NOT guaranteed accurate.
Datafeed Last updated on April 1, 2025 @ 12:00 am
©2006-2025 brokerIDXsites.com - https://brokerIDXsites.com
Sign Up Now for Free!X
Call Direct: Brokerage Office: Mobile: 352.573.8561
Registration Benefits:
- New Listings & Price Reduction Updates sent directly to your email
- Create Your Own Property Search saved for your return visit.
- "Like" Listings and Create a Favorites List
* NOTICE: By creating your free profile, you authorize us to send you periodic emails about new listings that match your saved searches and related real estate information.If you provide your telephone number, you are giving us permission to call you in response to this request, even if this phone number is in the State and/or National Do Not Call Registry.
Already have an account? Login to your account.


