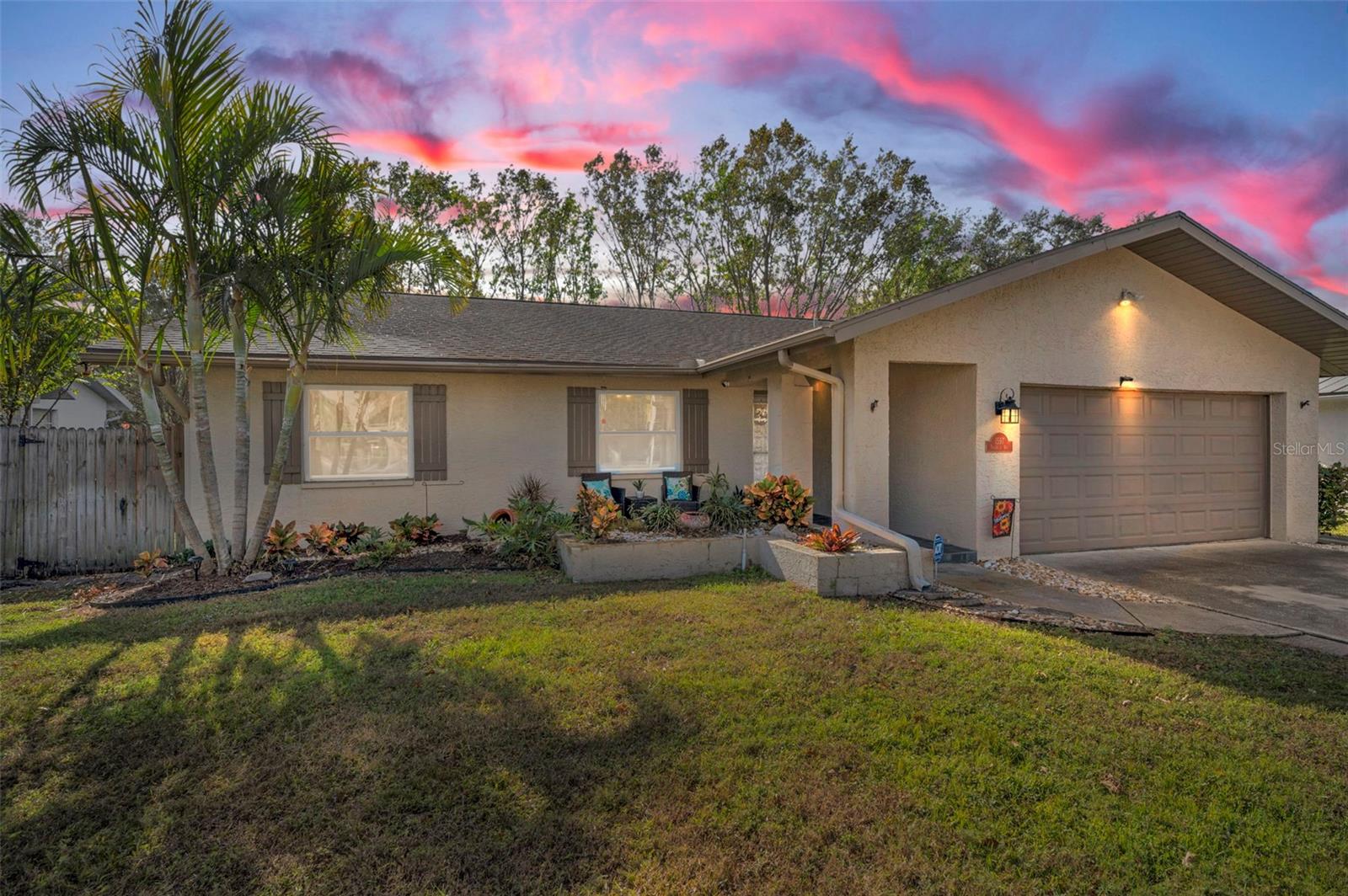
- Team Crouse
- Tropic Shores Realty
- "Always striving to exceed your expectations"
- Mobile: 352.573.8561
- 352.573.8561
- teamcrouse2014@gmail.com
Contact Mary M. Crouse
Schedule A Showing
Request more information
- Home
- Property Search
- Search results
- 1597 Franklin Way, DUNEDIN, FL 34698
Property Photos



































































- MLS#: TB8335323 ( Residential )
- Street Address: 1597 Franklin Way
- Viewed: 100
- Price: $469,000
- Price sqft: $207
- Waterfront: No
- Year Built: 1979
- Bldg sqft: 2268
- Bedrooms: 3
- Total Baths: 2
- Full Baths: 2
- Garage / Parking Spaces: 2
- Days On Market: 174
- Additional Information
- Geolocation: 28.0158 / -82.7617
- County: PINELLAS
- City: DUNEDIN
- Zipcode: 34698
- Subdivision: Concord Groves
- Elementary School: Garrison
- Middle School: Dunedin land
- High School: Dunedin
- Provided by: FLORIDA WEST COAST HOMES, LLC

- DMCA Notice
-
DescriptionNEW PRICE ADJUSTMENT! Roof 2009; We have a clean 4pt inspection attached to listing; This home is nestled in the desirable Golf Cart Community of Concord Groves in the Heart of Dunedin, the 3Bedroom, 2 Bath home also features a Primary Bedroom with an Ensuite Bathroom, Large Updated Kitchen, and Open Floor Plan, designed for ultimate relaxation & fun. This gem is located in a great school district, non evacuation, non flood hazard zone, and non HOA community, perfectly positioned to enjoy the Vibrant Heart of Downtown Dunedin's activities and nightlife. This charming home is an entertainers dream with the openness of the spacious living room, dining area, and large kitchen looking out to a private backyard with currently no rear neighbors, as land is owned by the City of Dunedin part of the Jerry Lake Park. The spacious kitchen features newer Custom Cabinetry, Granite Countertops, SS Appliances, and Coffee bar. The Primary Bedroom Suite offers unique features: spacious bedroom, walk in closet, large ensuite bath with granite countertops, and shower no tub. The second and third bedrooms are also spacious with built in closets. The 2nd Bathroom has granite countertops and tub/shower. No Carpet! (flooring throughout is ceramic tile or luxury vinyl). The large, fenced backyard with a brick paved deck is just perfect for hosting gatherings or spending quiet days outdoors. Updates included: Sq D Panel Box, Water Heater 2008, Shingle Roof 3/2009, AC 2017, Brick Paved Patio/Deck. Clean 4pt Inspection Report is attached to the listing. Embrace the Florida Lifestyle you deserve in a non flood hazard zone, non evacuation zone with no HOA fees, and great schools!
All
Similar
Features
Appliances
- Dishwasher
- Electric Water Heater
- Microwave
- Range
- Refrigerator
Home Owners Association Fee
- 0.00
Carport Spaces
- 0.00
Close Date
- 0000-00-00
Cooling
- Central Air
Country
- US
Covered Spaces
- 0.00
Exterior Features
- Sidewalk
- Sliding Doors
Fencing
- Fenced
- Wood
Flooring
- Ceramic Tile
- Luxury Vinyl
Garage Spaces
- 2.00
Heating
- Central
- Electric
High School
- Dunedin High-PN
Insurance Expense
- 0.00
Interior Features
- Ceiling Fans(s)
- Open Floorplan
- Solid Surface Counters
- Solid Wood Cabinets
- Stone Counters
- Walk-In Closet(s)
Legal Description
- CONCORD GROVES BLK D
- LOT 3
Levels
- One
Living Area
- 1784.00
Lot Features
- Sidewalk
- Paved
Middle School
- Dunedin Highland Middle-PN
Area Major
- 34698 - Dunedin
Net Operating Income
- 0.00
Occupant Type
- Owner
Open Parking Spaces
- 0.00
Other Expense
- 0.00
Parcel Number
- 25-28-15-17749-004-0030
Parking Features
- Garage Door Opener
Property Type
- Residential
Roof
- Shingle
School Elementary
- Garrison-Jones Elementary-PN
Sewer
- Public Sewer
Style
- Ranch
Tax Year
- 2024
Township
- 28
Utilities
- Cable Available
- Electricity Available
- Public
- Sewer Available
- Water Available
Views
- 100
Virtual Tour Url
- https://virtual-tour.aryeo.com/sites/kjmwboo/unbranded
Water Source
- Public
Year Built
- 1979
Listing Data ©2025 Greater Fort Lauderdale REALTORS®
Listings provided courtesy of The Hernando County Association of Realtors MLS.
Listing Data ©2025 REALTOR® Association of Citrus County
Listing Data ©2025 Royal Palm Coast Realtor® Association
The information provided by this website is for the personal, non-commercial use of consumers and may not be used for any purpose other than to identify prospective properties consumers may be interested in purchasing.Display of MLS data is usually deemed reliable but is NOT guaranteed accurate.
Datafeed Last updated on July 1, 2025 @ 12:00 am
©2006-2025 brokerIDXsites.com - https://brokerIDXsites.com
Sign Up Now for Free!X
Call Direct: Brokerage Office: Mobile: 352.573.8561
Registration Benefits:
- New Listings & Price Reduction Updates sent directly to your email
- Create Your Own Property Search saved for your return visit.
- "Like" Listings and Create a Favorites List
* NOTICE: By creating your free profile, you authorize us to send you periodic emails about new listings that match your saved searches and related real estate information.If you provide your telephone number, you are giving us permission to call you in response to this request, even if this phone number is in the State and/or National Do Not Call Registry.
Already have an account? Login to your account.


