
- Team Crouse
- Tropic Shores Realty
- "Always striving to exceed your expectations"
- Mobile: 352.573.8561
- 352.573.8561
- teamcrouse2014@gmail.com
Contact Mary M. Crouse
Schedule A Showing
Request more information
- Home
- Property Search
- Search results
- 240 Isle Drive, ST PETE BEACH, FL 33706
Property Photos
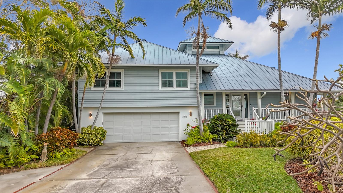

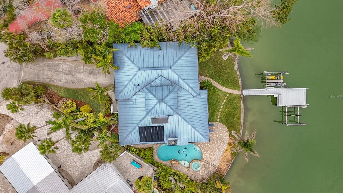
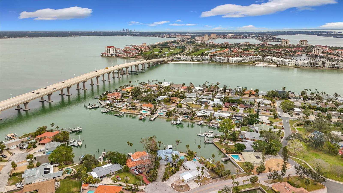
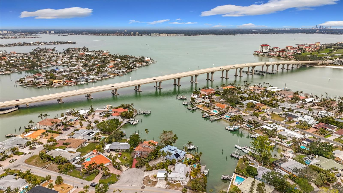
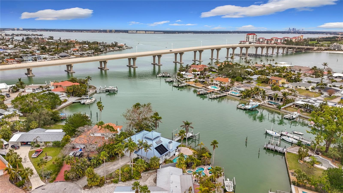
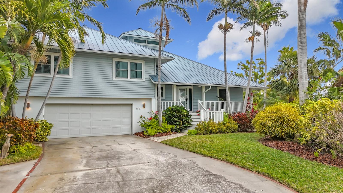
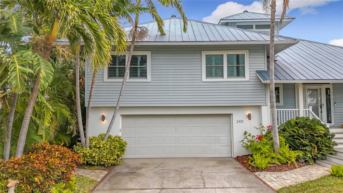
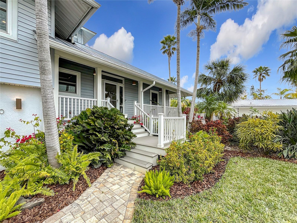
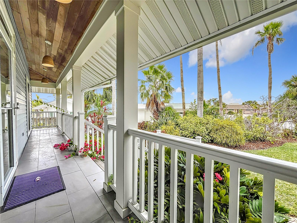
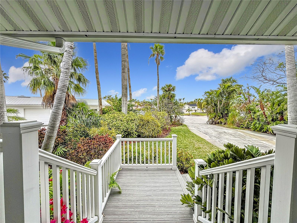
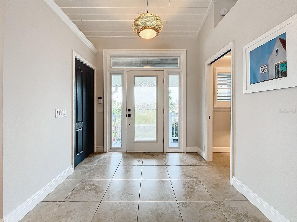
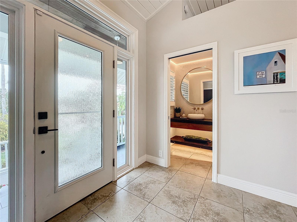
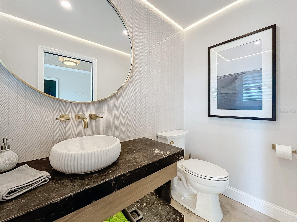
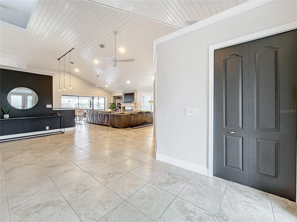
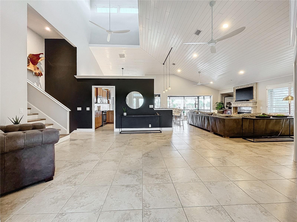
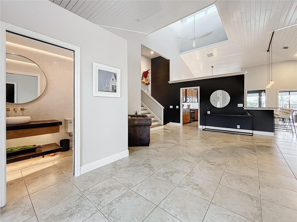
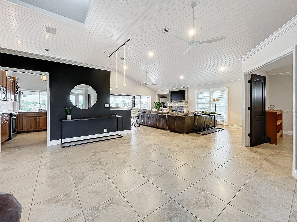
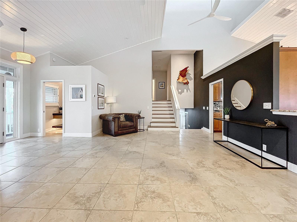
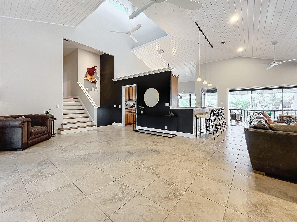
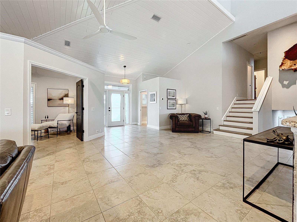
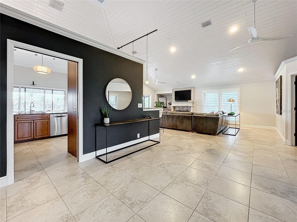
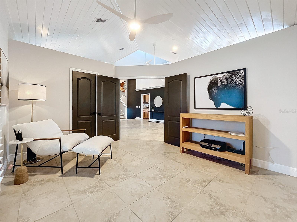
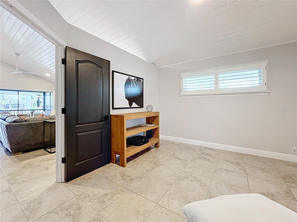
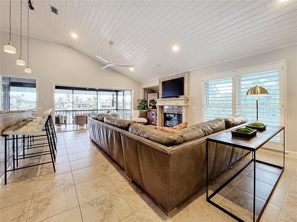
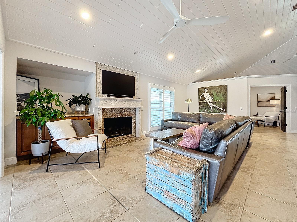
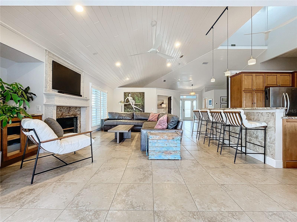
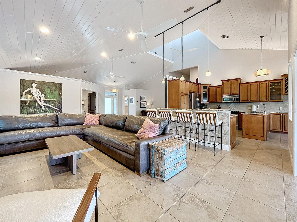
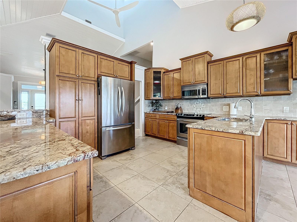
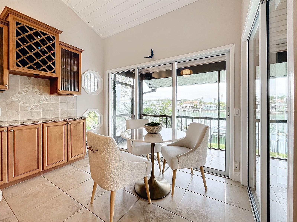
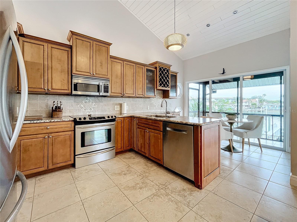
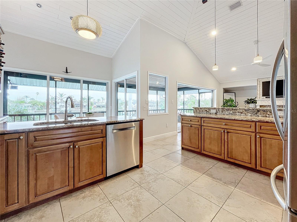
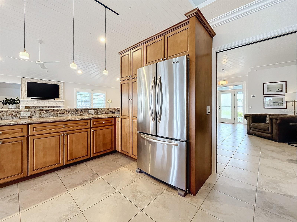
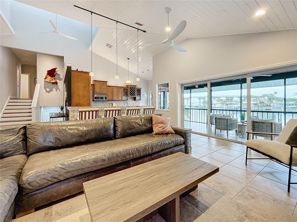
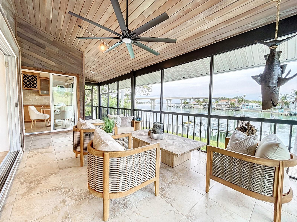
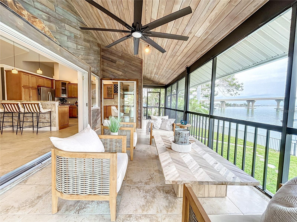
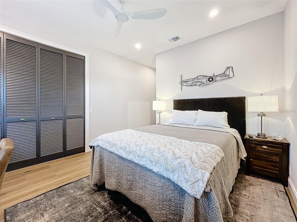
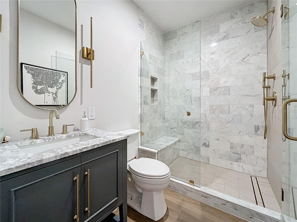
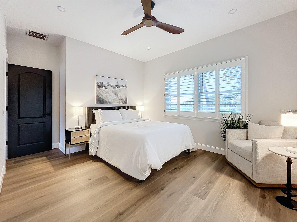
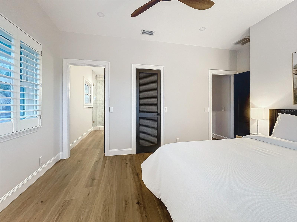
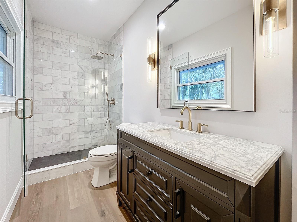
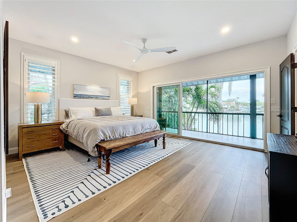
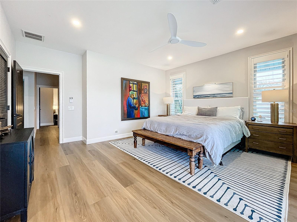
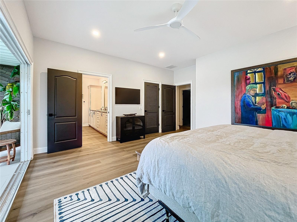
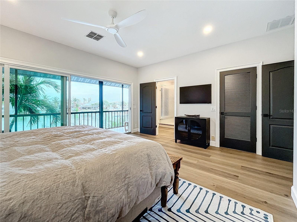
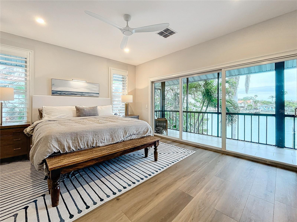
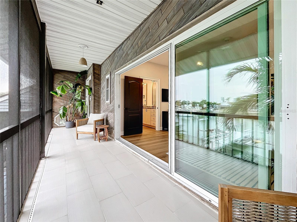
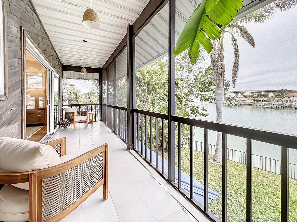
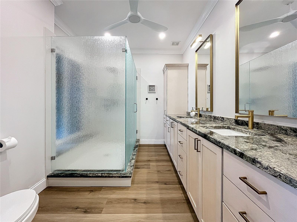
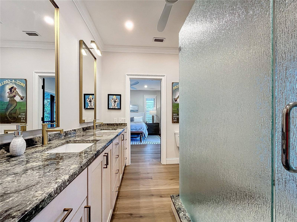
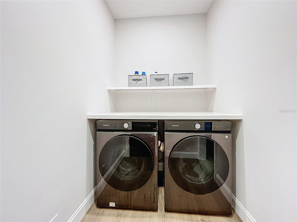
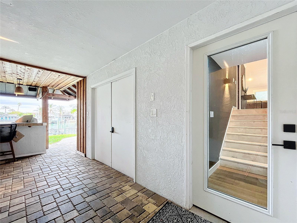
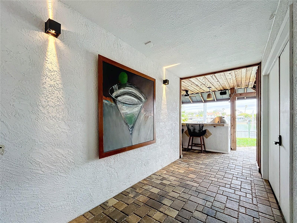
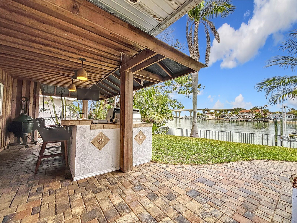
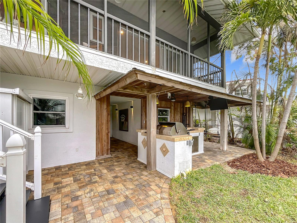
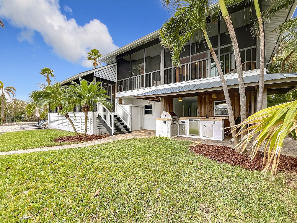
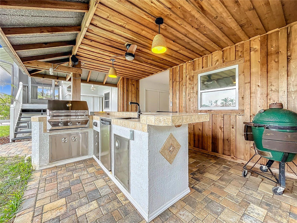
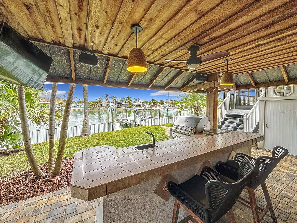
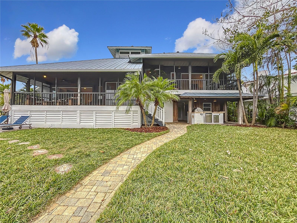
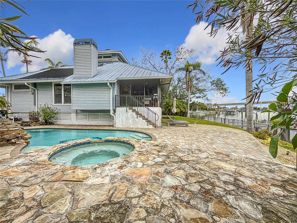
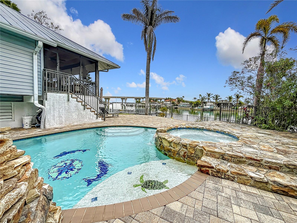
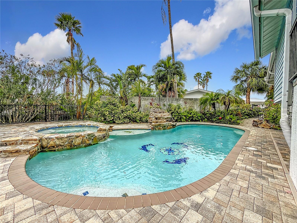
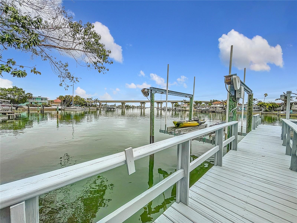
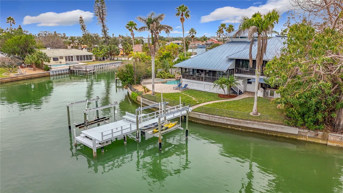
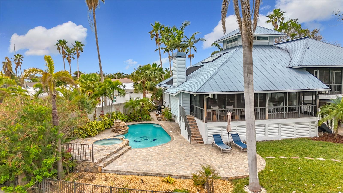
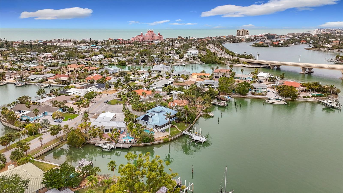
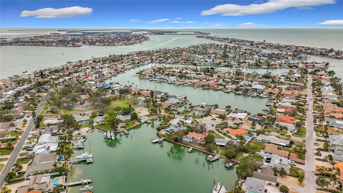
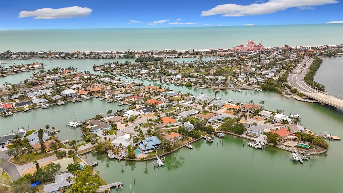
- MLS#: TB8334860 ( Residential )
- Street Address: 240 Isle Drive
- Viewed: 69
- Price: $2,475,000
- Price sqft: $598
- Waterfront: Yes
- Wateraccess: Yes
- Waterfront Type: Canal - Saltwater,Intracoastal Waterway
- Year Built: 1990
- Bldg sqft: 4141
- Bedrooms: 4
- Total Baths: 4
- Full Baths: 3
- 1/2 Baths: 1
- Garage / Parking Spaces: 3
- Days On Market: 38
- Additional Information
- Geolocation: 27.7066 / -82.7288
- County: PINELLAS
- City: ST PETE BEACH
- Zipcode: 33706
- Elementary School: Azalea Elementary PN
- Middle School: Bay Point Middle PN
- High School: Boca Ciega High PN
- Provided by: COASTAL PROPERTIES GROUP
- Contact: Kathleen Livingston
- 727-493-1555

- DMCA Notice
-
DescriptionDesirable Vina Del Mar high + dry home, surviving Helene and Milton unscathed. On the Island of Vina Del Mar, a walk, bike or golf cart ride away from Historic Pass A Grille Beach on the Gulf of Mexico. This stunning key west 4 bedroom, 3 of which are en suite + modern powder room. Fabulous screen porch on the waterside to relax, while enjoying sunrise, boaters and dolphins. Vaulted ceilings, open concept, upstairs laundry room and private screen porch off primary bedroom. The private landscaped lot features 133 ft of waterfront, beautiful pool along the paver patio. A workshop within steps of the 3 car garage. All of this conveniently located one block to Vina Park, playground, lighted tennis courts, pickleball, basketball and dog park. Park has covered picnic area with restrooms for public use and neighborhood events. Paradise within a short drive to downtown St Petersburg, MLB Tampa Bay Rays, 35 minutes to Tampa airport, NHL Tampa Bay Lightning, NFL Tampa Bay Buccaneers and multiple spring training camps. A drive over the bridge with the Grand Don Cesar and Gulf of Mexico in the background, you realize you are living in Paradise.
All
Similar
Features
Waterfront Description
- Canal - Saltwater
- Intracoastal Waterway
Appliances
- Dishwasher
- Dryer
- Electric Water Heater
- Microwave
- Range
- Refrigerator
- Washer
Association Amenities
- Basketball Court
- Park
- Pickleball Court(s)
- Playground
- Tennis Court(s)
Home Owners Association Fee
- 35.00
Carport Spaces
- 0.00
Close Date
- 0000-00-00
Cooling
- Central Air
Country
- US
Covered Spaces
- 0.00
Exterior Features
- Balcony
- Irrigation System
- Outdoor Shower
- Sliding Doors
- Sprinkler Metered
Fencing
- Chain Link
- Other
Flooring
- Luxury Vinyl
- Tile
Furnished
- Negotiable
Garage Spaces
- 3.00
Heating
- Central
- Electric
High School
- Boca Ciega High-PN
Interior Features
- Cathedral Ceiling(s)
- Ceiling Fans(s)
- Central Vaccum
- Crown Molding
- Eat-in Kitchen
- High Ceilings
- Kitchen/Family Room Combo
- PrimaryBedroom Upstairs
- Solid Wood Cabinets
- Walk-In Closet(s)
- Window Treatments
Legal Description
- NORTH VINA DEL MAR 1ST ADD BLK 1
- LOT 2
Levels
- Two
Living Area
- 2299.00
Lot Features
- Cul-De-Sac
- FloodZone
- Paved
Middle School
- Bay Point Middle-PN
Area Major
- 33706 - Pass a Grille Bch/St Pete Bch/Treasure Isl
Net Operating Income
- 0.00
Occupant Type
- Owner
Other Structures
- Shed(s)
Parcel Number
- 07-32-16-61560-001-0020
Parking Features
- Driveway
- On Street
- Oversized
Pets Allowed
- Yes
Pool Features
- Gunite
- In Ground
Property Condition
- Completed
Property Type
- Residential
Roof
- Metal
School Elementary
- Azalea Elementary-PN
Sewer
- Public Sewer
Style
- Key West
Tax Year
- 2024
Township
- 32
Utilities
- Cable Available
- Electricity Connected
- Public
- Sewer Connected
- Sprinkler Recycled
- Street Lights
- Water Connected
View
- Water
Views
- 69
Water Source
- Public
Year Built
- 1990
Listing Data ©2025 Greater Fort Lauderdale REALTORS®
Listings provided courtesy of The Hernando County Association of Realtors MLS.
Listing Data ©2025 REALTOR® Association of Citrus County
Listing Data ©2025 Royal Palm Coast Realtor® Association
The information provided by this website is for the personal, non-commercial use of consumers and may not be used for any purpose other than to identify prospective properties consumers may be interested in purchasing.Display of MLS data is usually deemed reliable but is NOT guaranteed accurate.
Datafeed Last updated on February 23, 2025 @ 12:00 am
©2006-2025 brokerIDXsites.com - https://brokerIDXsites.com
Sign Up Now for Free!X
Call Direct: Brokerage Office: Mobile: 352.573.8561
Registration Benefits:
- New Listings & Price Reduction Updates sent directly to your email
- Create Your Own Property Search saved for your return visit.
- "Like" Listings and Create a Favorites List
* NOTICE: By creating your free profile, you authorize us to send you periodic emails about new listings that match your saved searches and related real estate information.If you provide your telephone number, you are giving us permission to call you in response to this request, even if this phone number is in the State and/or National Do Not Call Registry.
Already have an account? Login to your account.


