
- Team Crouse
- Tropic Shores Realty
- "Always striving to exceed your expectations"
- Mobile: 352.573.8561
- 352.573.8561
- teamcrouse2014@gmail.com
Contact Mary M. Crouse
Schedule A Showing
Request more information
- Home
- Property Search
- Search results
- 6741 Willits Avenue, NEW PORT RICHEY, FL 34655
Property Photos
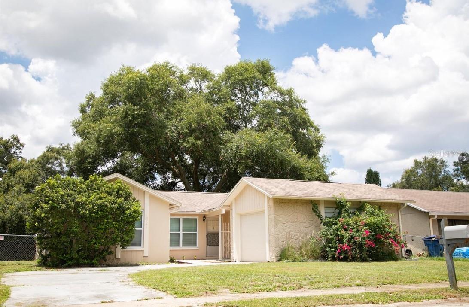

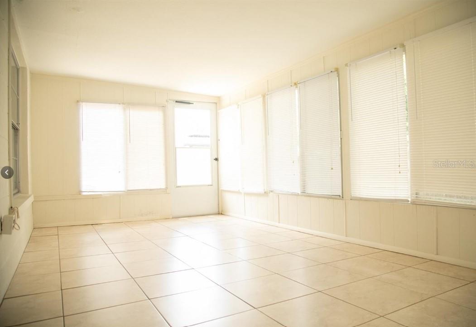
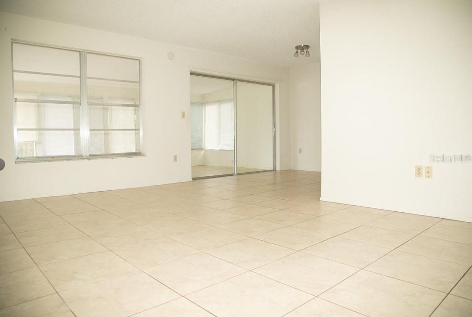
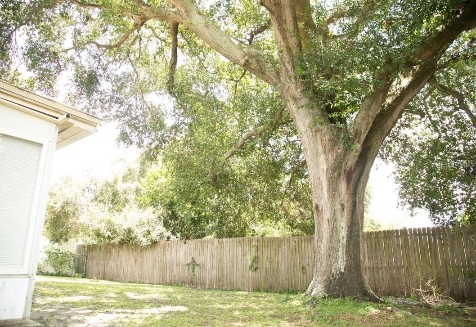
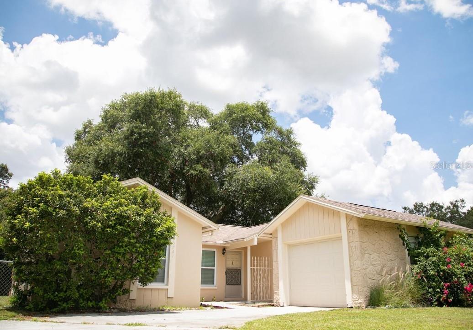
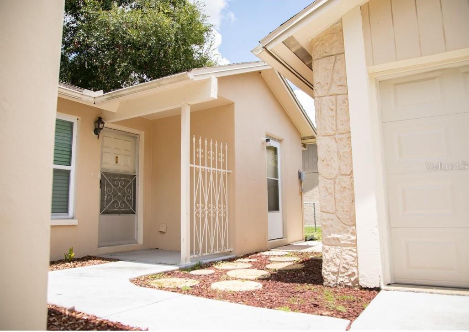
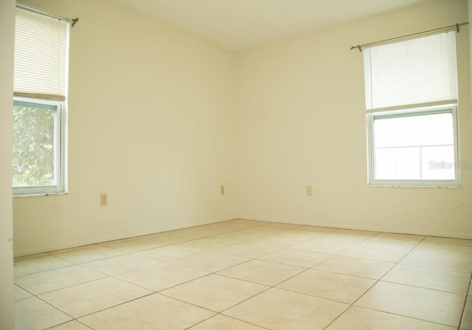
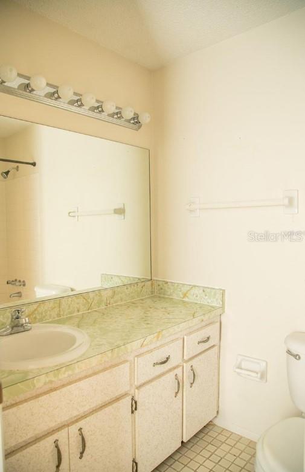
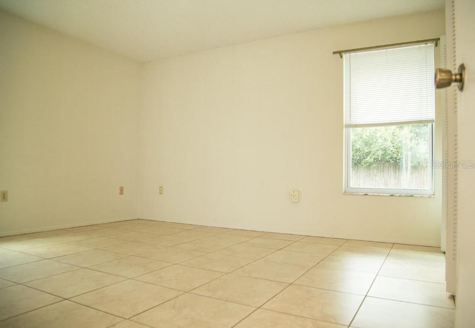
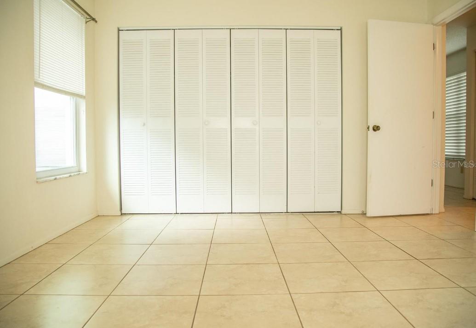
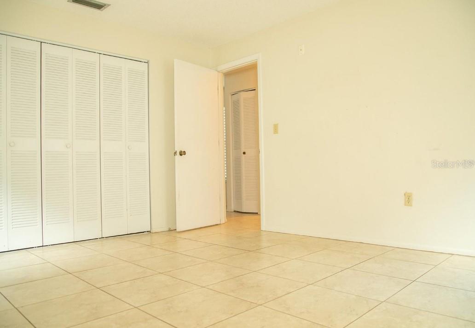
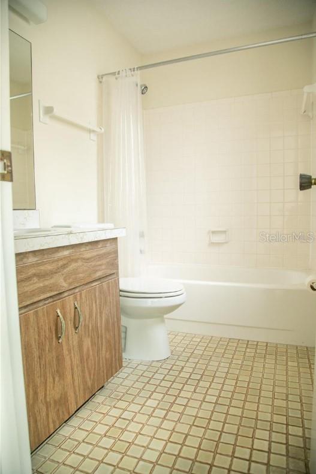
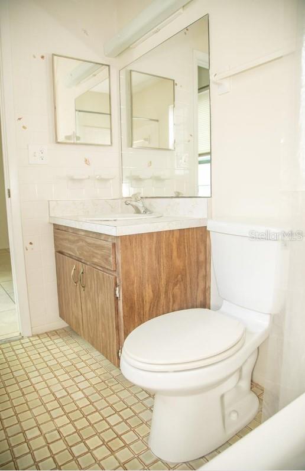
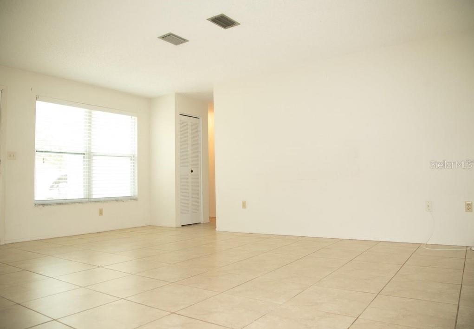
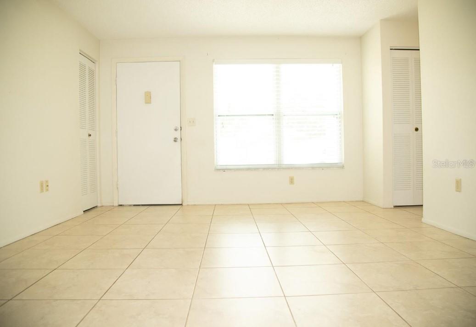
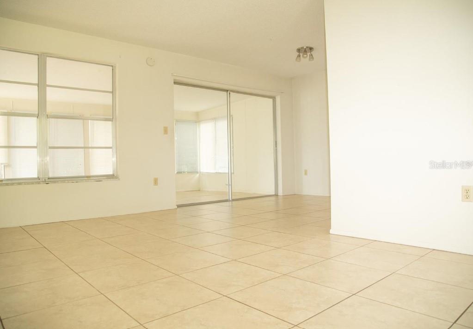
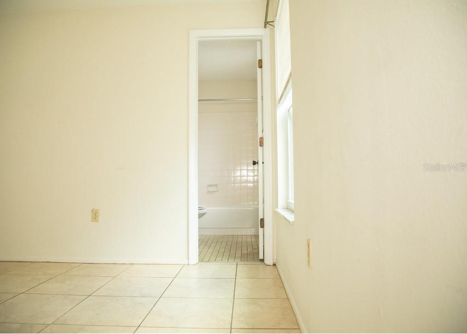
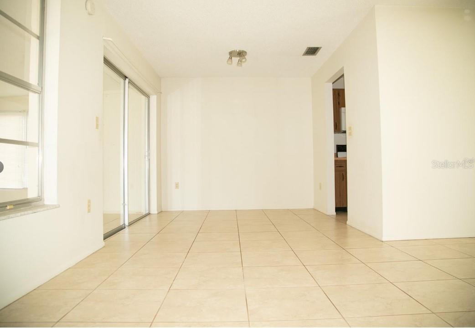
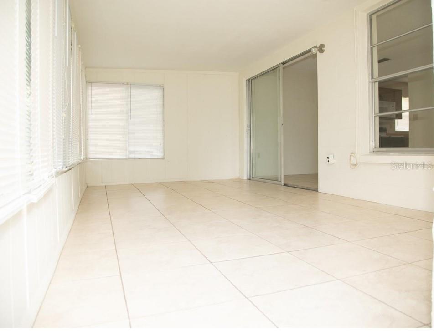
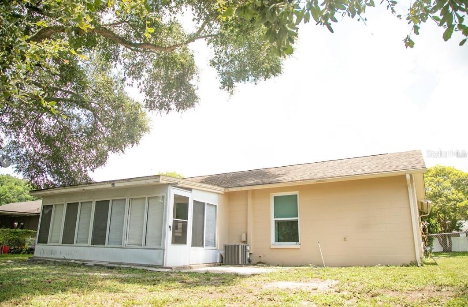
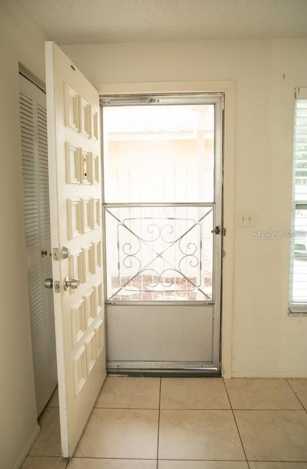
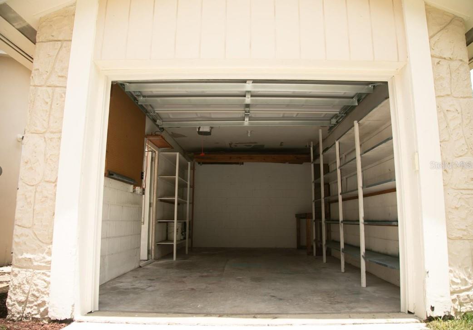
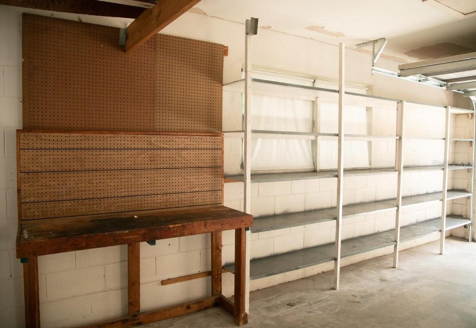
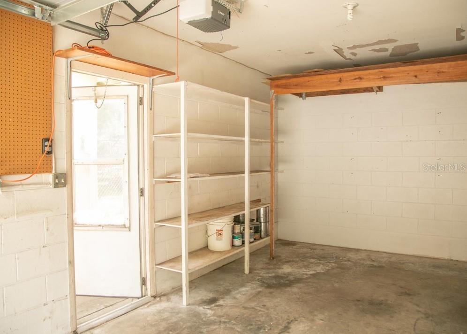



































- MLS#: TB8334750 ( Residential )
- Street Address: 6741 Willits Avenue
- Viewed: 65
- Price: $269,000
- Price sqft: $204
- Waterfront: No
- Year Built: 1978
- Bldg sqft: 1319
- Bedrooms: 2
- Total Baths: 2
- Full Baths: 2
- Garage / Parking Spaces: 1
- Days On Market: 51
- Additional Information
- Geolocation: 28.2044 / -82.7024
- County: PASCO
- City: NEW PORT RICHEY
- Zipcode: 34655
- Subdivision: Venice Estates Sub 2nd Additio
- Elementary School: Anclote Elementary PO
- Middle School: Seven Springs Middle PO
- High School: J.W. Mitchell High PO
- Provided by: RE/MAX REALTEC GROUP INC
- Contact: Randall Smith
- 727-789-5555

- DMCA Notice
-
DescriptionQuaint, Charming, Lovely or Exactly what you had in mind... This 2 bedroom, 2 bath, is not only Pet Friendly, but it backs up to a small farm & this home has a 1 car garage and the back yard is fenced in. Tile is newer & bedrooms are carpeted. Move in READY ~ This won't last, they never do. Perfect for just about anyone; this home is ideally positioned to enjoy the proximity to beaches, The Sponge Docks, cafes and restaurants, shopping, entertainment, travel ease and a good selection of schools. Large shaded backyard, plenty of room for the whole family to enjoy PLUS it's Fenced.. Enjoy the backyard and community to unwind after a long day, or simply greet neighbors, enjoy the fresh air, and gather for fun filled activities. It really is a perfect place for anyone to entertain & cookout . Situated in a family friendly neighborhood makes it easy to LIVE & LOVE the good life "the FLORIDA LIFESTYLE LIFE" because why not? Ready to make your next move your best move? Call now & Take a tour today.
All
Similar
Features
Appliances
- Dishwasher
- Disposal
- Electric Water Heater
- Microwave
- Range
- Refrigerator
Home Owners Association Fee
- 0.00
Association Name
- TheSmithTeam2@gmail.com / Re/Max Realtec
Association Phone
- (727) 789-5555
Carport Spaces
- 0.00
Close Date
- 0000-00-00
Cooling
- Central Air
Country
- US
Covered Spaces
- 0.00
Exterior Features
- Lighting
- Private Mailbox
- Sidewalk
- Sliding Doors
- Storage
Fencing
- Chain Link
- Fenced
- Wood
Flooring
- Carpet
- Ceramic Tile
- Vinyl
Furnished
- Unfurnished
Garage Spaces
- 1.00
Heating
- Central
- Electric
High School
- J.W. Mitchell High-PO
Interior Features
- Primary Bedroom Main Floor
- Open Floorplan
- Split Bedroom
- Thermostat
- Window Treatments
Legal Description
- VENICE ESTATES SUB 2ND ADD PB 16 PGS 12 & 13 LOT 182 OR 8658 PG 2127
Levels
- One
Living Area
- 1055.00
Lot Features
- Cleared
- Level
- Near Public Transit
- Sidewalk
- Paved
Middle School
- Seven Springs Middle-PO
Area Major
- 34655 - New Port Richey/Seven Springs/Trinity
Net Operating Income
- 0.00
Occupant Type
- Vacant
Other Structures
- Storage
Parcel Number
- 21-26-16-005B-00000-1820
Parking Features
- Common
- Driveway
- Garage Door Opener
- Garage Faces Side
- Ground Level
- Off Street
- Oversized
Pets Allowed
- Yes
Possession
- Close of Escrow
Property Condition
- Completed
Property Type
- Residential
Roof
- Shingle
School Elementary
- Anclote Elementary-PO
Sewer
- Public Sewer
Style
- Florida
- Ranch
Tax Year
- 2024
Township
- 26
Utilities
- BB/HS Internet Available
- Cable Available
- Electricity Available
- Phone Available
- Public
- Sewer Available
- Street Lights
- Water Available
View
- Garden
- Trees/Woods
Views
- 65
Virtual Tour Url
- https://www.propertypanorama.com/instaview/stellar/TB8334750
Water Source
- Public
Year Built
- 1978
Zoning Code
- 00R1
Listing Data ©2025 Greater Fort Lauderdale REALTORS®
Listings provided courtesy of The Hernando County Association of Realtors MLS.
Listing Data ©2025 REALTOR® Association of Citrus County
Listing Data ©2025 Royal Palm Coast Realtor® Association
The information provided by this website is for the personal, non-commercial use of consumers and may not be used for any purpose other than to identify prospective properties consumers may be interested in purchasing.Display of MLS data is usually deemed reliable but is NOT guaranteed accurate.
Datafeed Last updated on February 23, 2025 @ 12:00 am
©2006-2025 brokerIDXsites.com - https://brokerIDXsites.com
Sign Up Now for Free!X
Call Direct: Brokerage Office: Mobile: 352.573.8561
Registration Benefits:
- New Listings & Price Reduction Updates sent directly to your email
- Create Your Own Property Search saved for your return visit.
- "Like" Listings and Create a Favorites List
* NOTICE: By creating your free profile, you authorize us to send you periodic emails about new listings that match your saved searches and related real estate information.If you provide your telephone number, you are giving us permission to call you in response to this request, even if this phone number is in the State and/or National Do Not Call Registry.
Already have an account? Login to your account.


