
- Team Crouse
- Tropic Shores Realty
- "Always striving to exceed your expectations"
- Mobile: 352.573.8561
- 352.573.8561
- teamcrouse2014@gmail.com
Contact Mary M. Crouse
Schedule A Showing
Request more information
- Home
- Property Search
- Search results
- 6506 Remus Drive, NEW PORT RICHEY, FL 34653
Property Photos
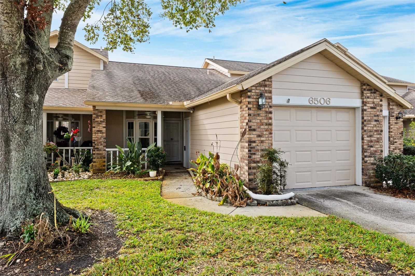

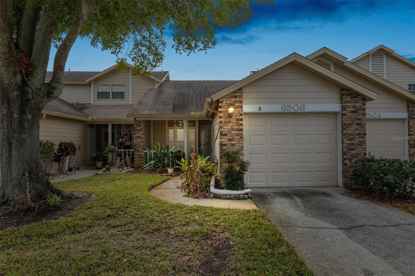
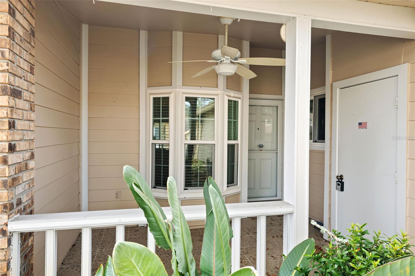
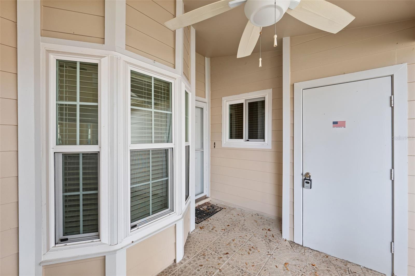
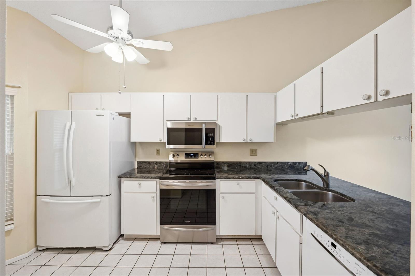
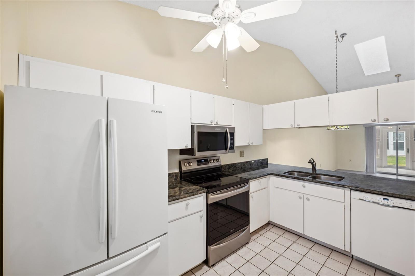
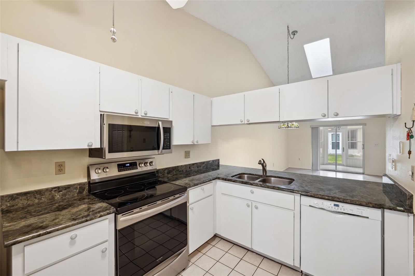
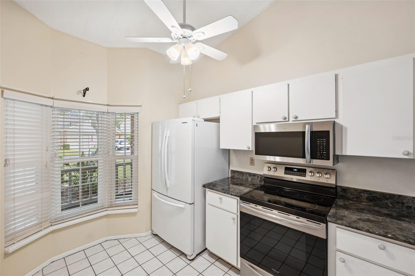
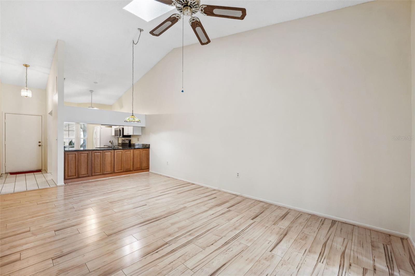
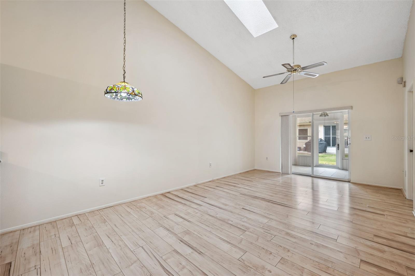
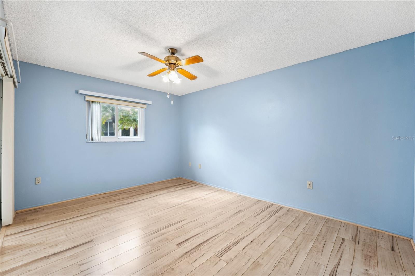
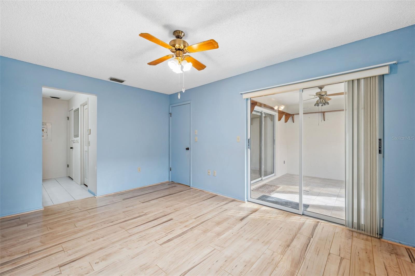
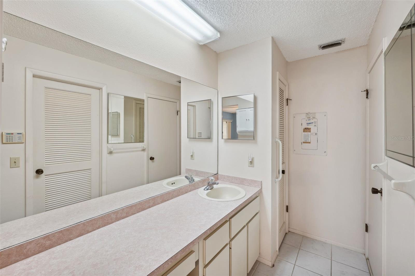
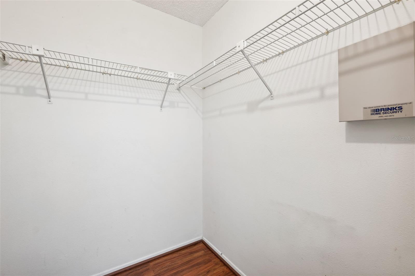
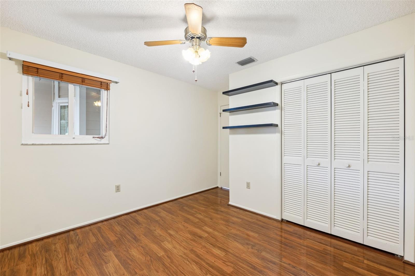
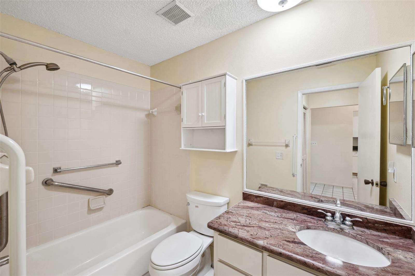
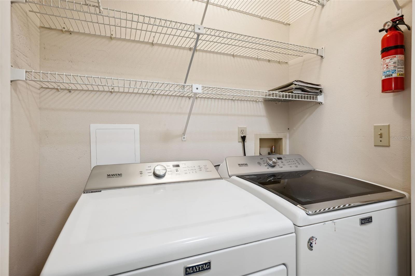
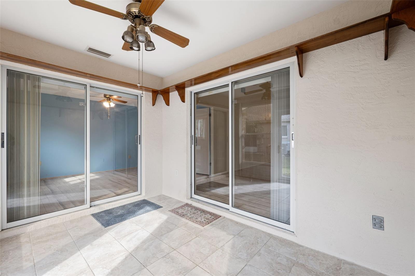
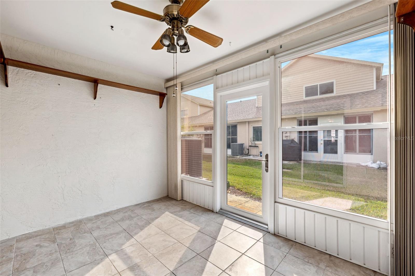
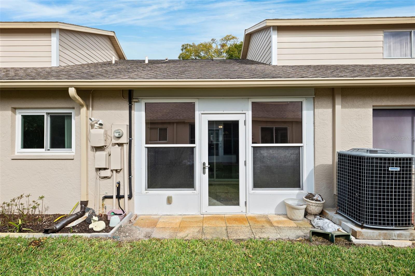
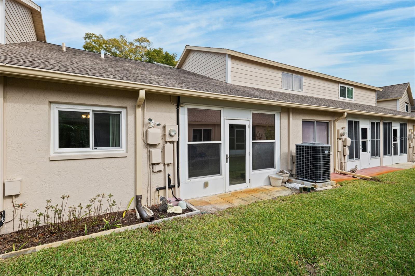
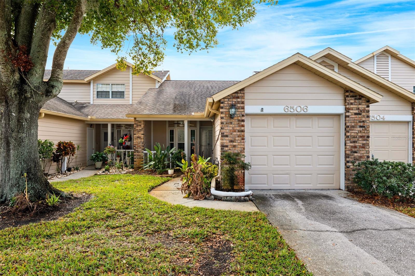
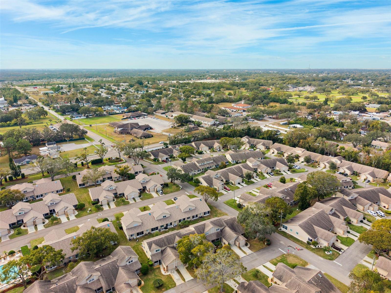
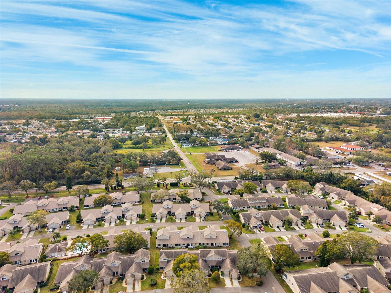
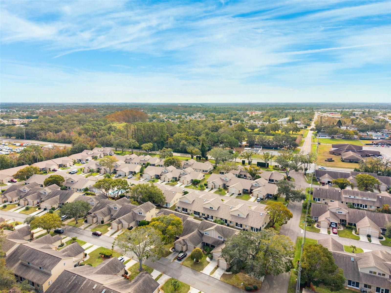
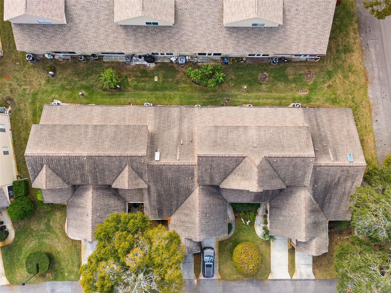
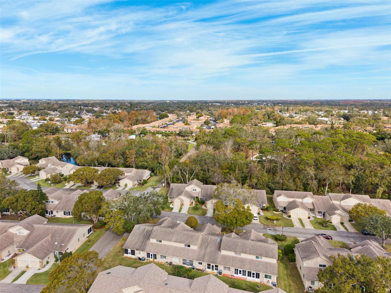
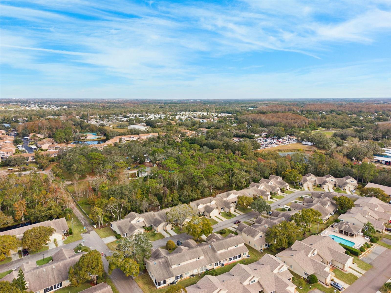
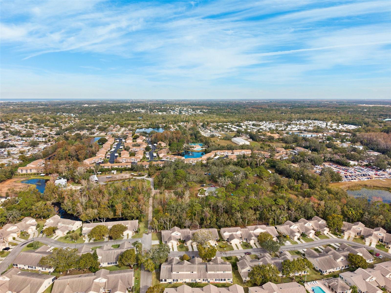
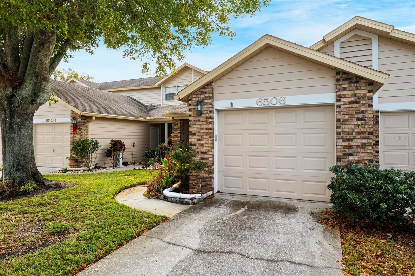
- MLS#: TB8334345 ( Residential )
- Street Address: 6506 Remus Drive
- Viewed: 68
- Price: $214,900
- Price sqft: $150
- Waterfront: No
- Year Built: 1988
- Bldg sqft: 1432
- Bedrooms: 2
- Total Baths: 2
- Full Baths: 2
- Garage / Parking Spaces: 1
- Days On Market: 148
- Additional Information
- Geolocation: 28.2257 / -82.7069
- County: PASCO
- City: NEW PORT RICHEY
- Zipcode: 34653
- Subdivision: Briar Patch
- Elementary School: Cotee River Elementary PO
- Middle School: Gulf Middle PO
- High School: Gulf High PO
- Provided by: 54 REALTY LLC
- Contact: Kari Hazeltine
- 813-435-5411

- DMCA Notice
-
DescriptionWelcome to this charming 2 bedroom, 2 bathroom home located in Briar Patch, an exclusive 55+ community in New Port Richey. Enjoy peaceful moments on the covered and beautifully tiled front patio. Step inside and take in the well maintained interior that also include inside laundry. The home features an open floor plan concept for a bright and airy ambiance, and a thoughtfully designed split floor plan for added privacy. Step out to the back patio, where you will find an extended air conditioned space excellent for entertaining or just relaxing. Residents can take advantage of the community pool and benefit from low HOA fees which include roof maintenance and replacement, as well as exterior grounds maintenance! This property is ideally located, offering easy access to Tampa, local beaches, and a range of amenities including shopping, groceries, and medical facilities. Don't miss the chance to make this home yours and enjoy tranquil living in this delightful community!
All
Similar
Features
Appliances
- Dishwasher
- Dryer
- Electric Water Heater
- Microwave
- Range
- Refrigerator
- Washer
Home Owners Association Fee
- 215.00
Home Owners Association Fee Includes
- Pool
- Maintenance Structure
- Maintenance Grounds
- Sewer
- Trash
Association Name
- Briar Patch HOA
Association Phone
- (727) 808-2121
Carport Spaces
- 0.00
Close Date
- 0000-00-00
Cooling
- Central Air
Country
- US
Covered Spaces
- 0.00
Exterior Features
- Garden
- Lighting
- Private Mailbox
- Rain Gutters
- Sliding Doors
- Storage
Flooring
- Laminate
- Tile
Garage Spaces
- 1.00
Heating
- Central
- Electric
High School
- Gulf High-PO
Insurance Expense
- 0.00
Interior Features
- Ceiling Fans(s)
- Eat-in Kitchen
- High Ceilings
- Living Room/Dining Room Combo
- Open Floorplan
- Primary Bedroom Main Floor
- Solid Wood Cabinets
- Split Bedroom
- Stone Counters
- Thermostat
- Vaulted Ceiling(s)
- Walk-In Closet(s)
Legal Description
- BRIAR PATCH UNIT ONE PB 24 PGS 79-81 LOT 68 OR 7658 PG 1178
Levels
- One
Living Area
- 964.00
Middle School
- Gulf Middle-PO
Area Major
- 34653 - New Port Richey
Net Operating Income
- 0.00
Occupant Type
- Vacant
Open Parking Spaces
- 0.00
Other Expense
- 0.00
Parcel Number
- 16-26-16-0090-00000-0680
Parking Features
- Driveway
- Garage Door Opener
Pets Allowed
- Cats OK
- Number Limit
- Yes
Property Type
- Residential
Roof
- Shingle
School Elementary
- Cotee River Elementary-PO
Sewer
- Public Sewer
Tax Year
- 2023
Township
- 26
Utilities
- BB/HS Internet Available
- Cable Available
- Cable Connected
- Electricity Available
- Electricity Connected
- Public
- Sewer Available
- Sewer Connected
View
- Garden
Views
- 68
Virtual Tour Url
- https://www.zillow.com/view-imx/92cd1053-965a-4456-a853-483846163751?setAttribution=mls&wl=true&initialViewType=pano&utm_source=dashboard
Water Source
- Public
Year Built
- 1988
Zoning Code
- MF1
Listing Data ©2025 Greater Fort Lauderdale REALTORS®
Listings provided courtesy of The Hernando County Association of Realtors MLS.
Listing Data ©2025 REALTOR® Association of Citrus County
Listing Data ©2025 Royal Palm Coast Realtor® Association
The information provided by this website is for the personal, non-commercial use of consumers and may not be used for any purpose other than to identify prospective properties consumers may be interested in purchasing.Display of MLS data is usually deemed reliable but is NOT guaranteed accurate.
Datafeed Last updated on June 8, 2025 @ 12:00 am
©2006-2025 brokerIDXsites.com - https://brokerIDXsites.com
Sign Up Now for Free!X
Call Direct: Brokerage Office: Mobile: 352.573.8561
Registration Benefits:
- New Listings & Price Reduction Updates sent directly to your email
- Create Your Own Property Search saved for your return visit.
- "Like" Listings and Create a Favorites List
* NOTICE: By creating your free profile, you authorize us to send you periodic emails about new listings that match your saved searches and related real estate information.If you provide your telephone number, you are giving us permission to call you in response to this request, even if this phone number is in the State and/or National Do Not Call Registry.
Already have an account? Login to your account.


