
- Team Crouse
- Tropic Shores Realty
- "Always striving to exceed your expectations"
- Mobile: 352.573.8561
- 352.573.8561
- teamcrouse2014@gmail.com
Contact Mary M. Crouse
Schedule A Showing
Request more information
- Home
- Property Search
- Search results
- 1003 Starboard Court, OLDSMAR, FL 34677
Property Photos
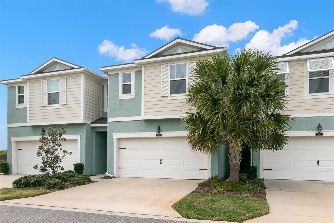

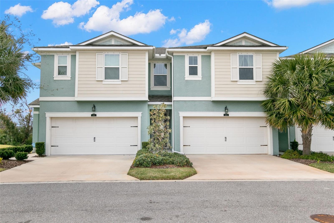
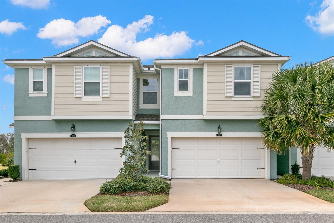
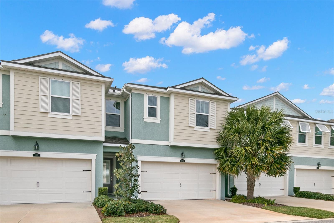
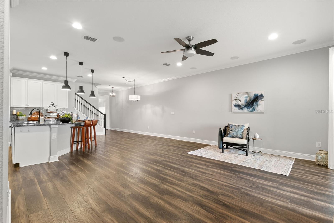
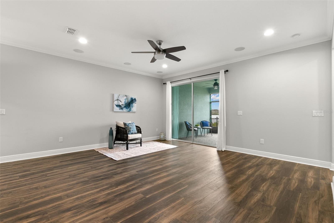
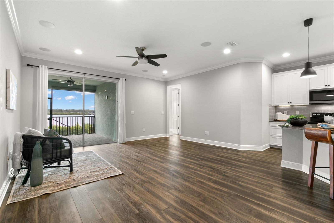
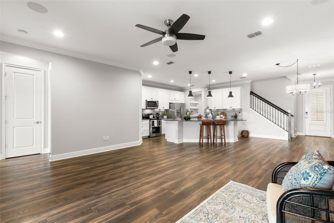
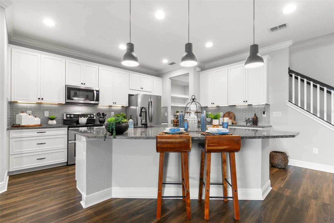
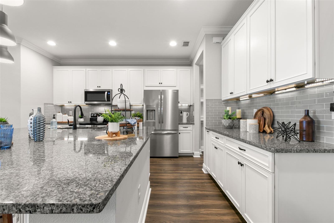
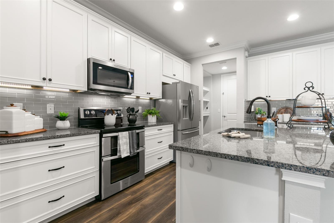
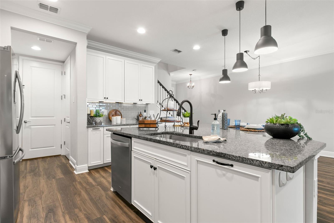
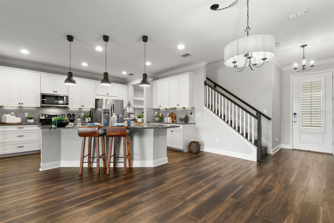
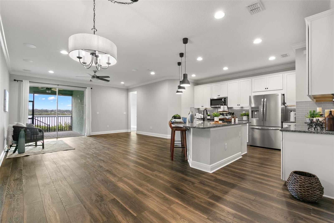
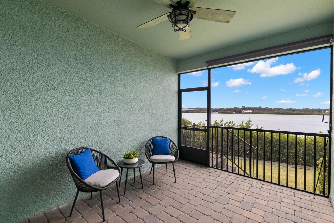
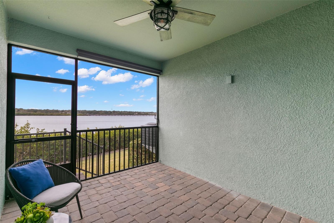
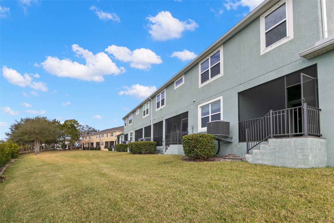
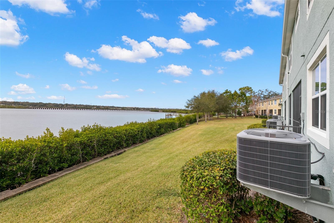
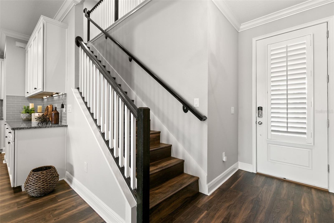
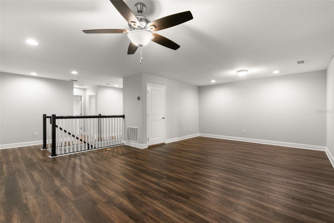
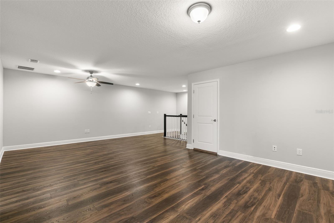
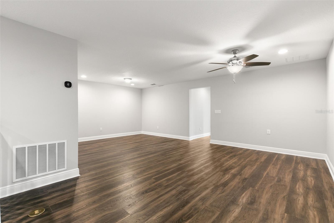
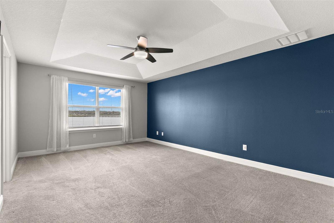
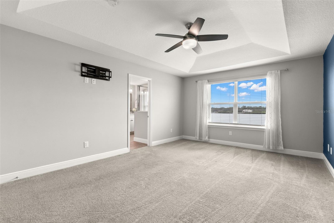
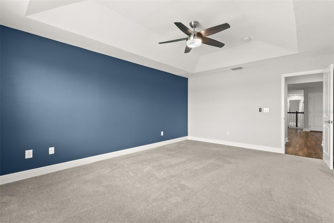
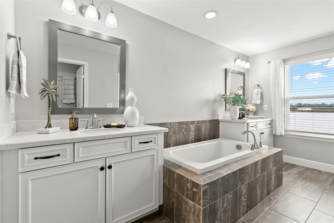
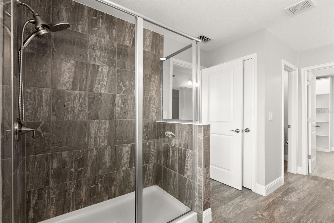
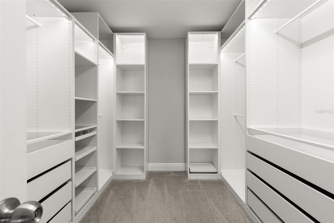
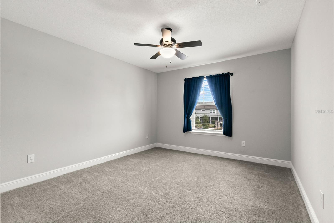
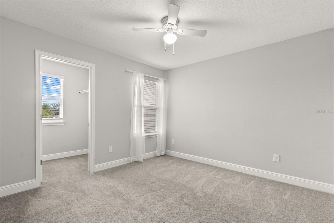
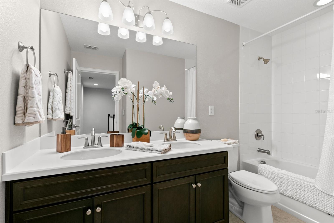
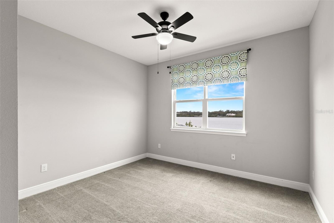
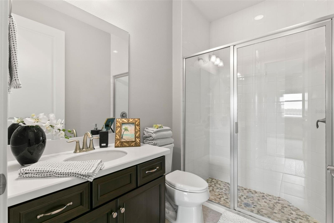
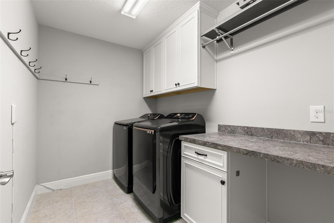
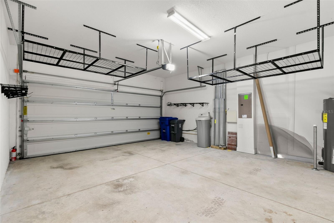
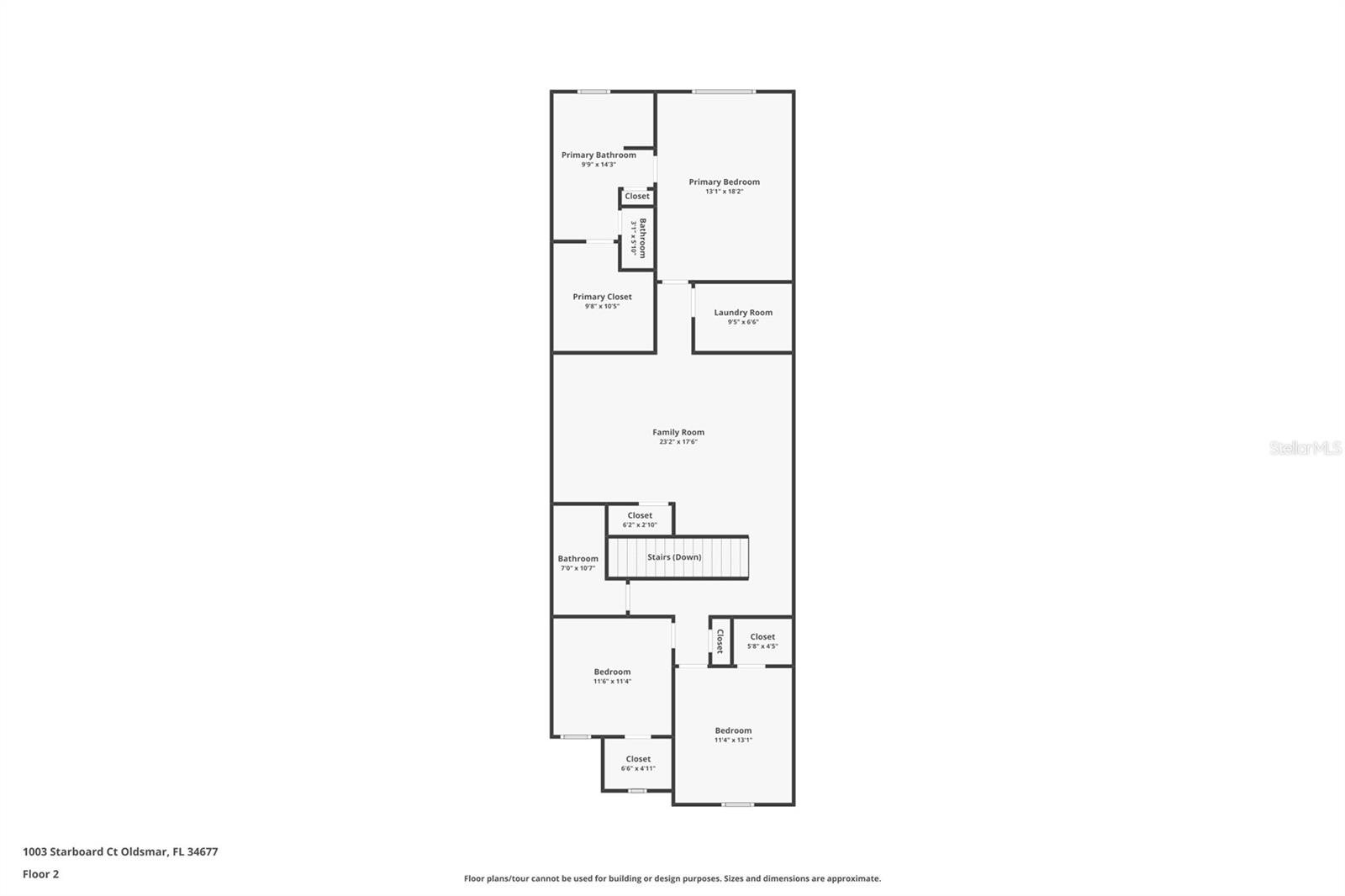
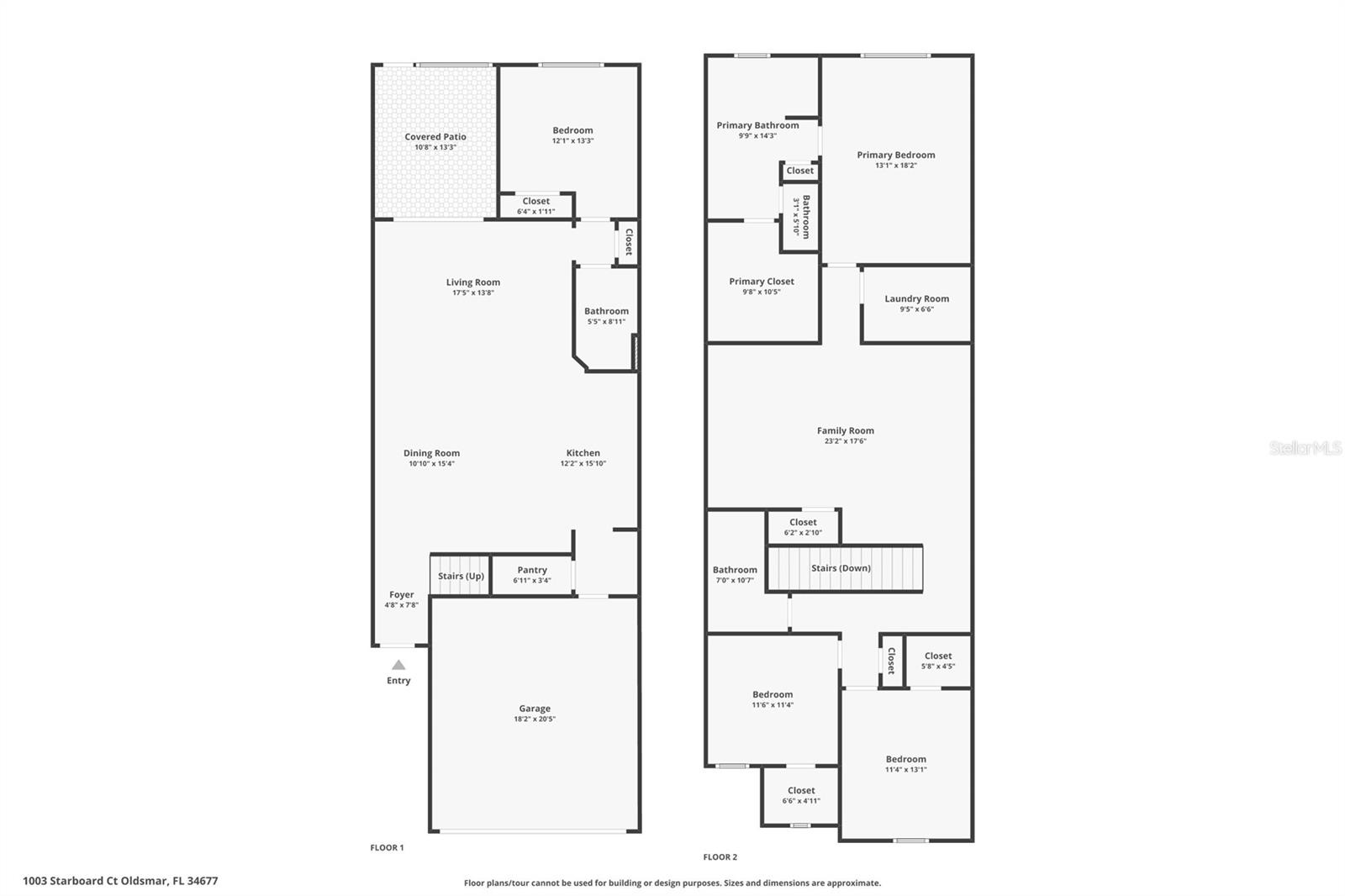
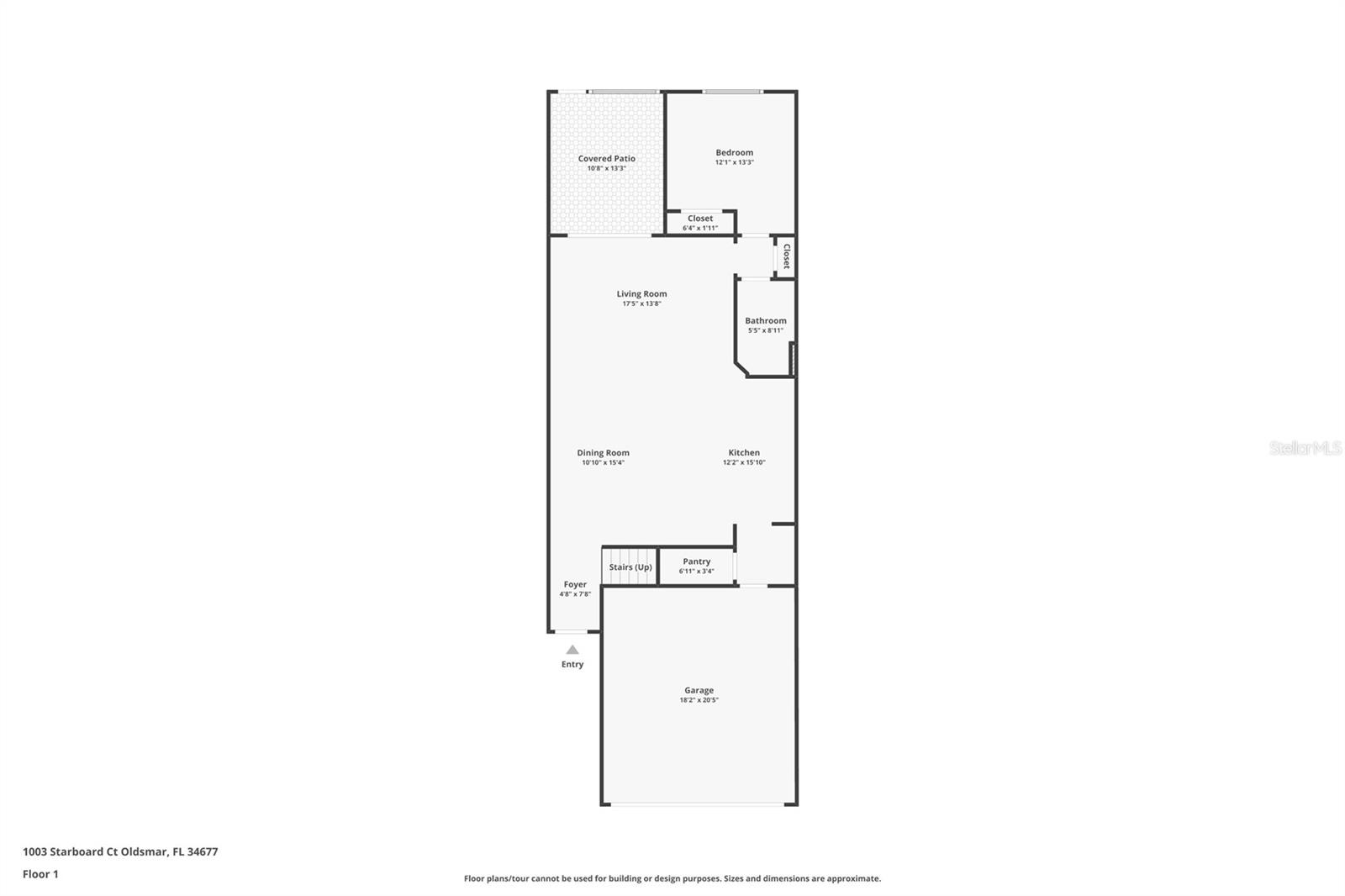
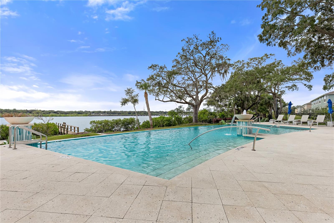
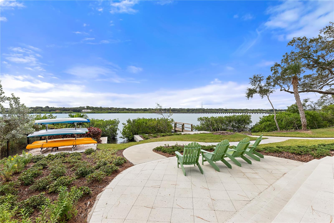
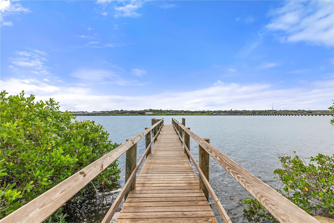
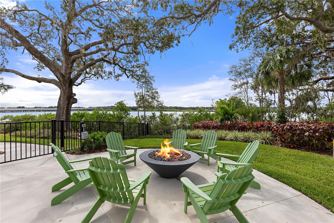
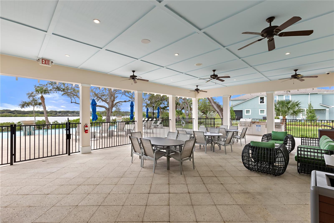
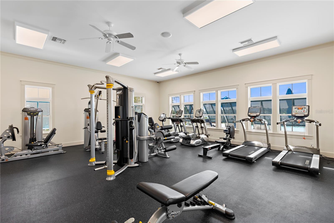
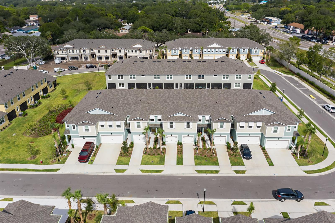
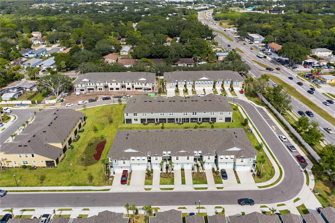
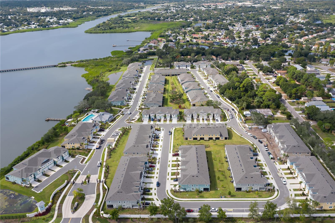
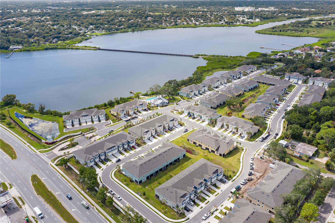
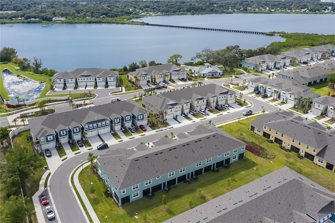
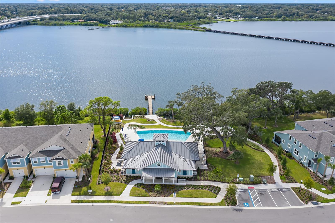
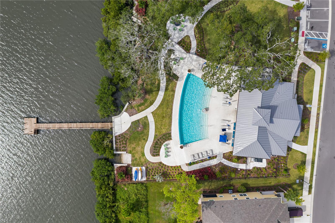
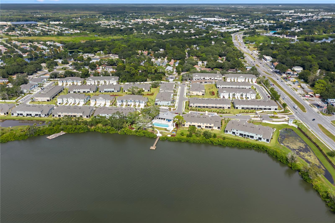
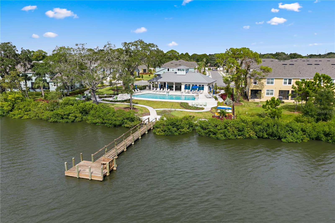

- MLS#: TB8334284 ( Residential )
- Street Address: 1003 Starboard Court
- Viewed: 146
- Price: $625,000
- Price sqft: $242
- Waterfront: Yes
- Waterfront Type: Bay/Harbor
- Year Built: 2019
- Bldg sqft: 2587
- Bedrooms: 4
- Total Baths: 3
- Full Baths: 3
- Days On Market: 151
- Additional Information
- Geolocation: 28.0322 / -82.687
- County: PINELLAS
- City: OLDSMAR
- Zipcode: 34677
- Subdivision: Bayside Terrace
- Elementary School: Oldsmar
- Middle School: Carwise
- High School: East Lake

- DMCA Notice
-
Description***$10,000 Seller Credit at Closing** Use it towards closing costs or insurance! This beautiful home **sustained no damage or water intrusion from recent storms**, making it a rare opportunity in a sought after waterfront community. Your dream of Florida living starts here! Experience the epitome of elegance and coastal luxury with this one of a kind, exquisite waterfront townhome in the prestigious gated community of Bayside Terrace. Offering unparalleled views of the bay, mesmerizing sunsets, and vibrant wildlife, this home is truly a masterpiece of design and function. From the moment you step through the glass front door, youll be captivated by the soaring ceilings, intricate crown molding, and water views. The stunning wood grained luxury vinyl flooring adds warmth and sophistication, creating an inviting atmosphere that radiates charm and comfort. The open concept design flawlessly integrates the kitchen, dining, and living spaces, all showcasing the gorgeous bay view. The chefs kitchen is nothing short of extraordinary, featuring a grand granite island, abundant counter space, stainless steel appliances, a double oven, soft close cabinetry, pull out drawers, a spacious walk in pantry, and a custom shelving nook for stylish storage and functionality. Sliding glass doors lead from the living area to a screened in lanai, complete with steps down to the backyard and waterfront area. This serene space is the perfect place to start your day with a morning cup of coffee or for unwinding at the end of the day by enjoying evening sunsets, fully immersed in Floridas coastal charm. A beautifully designed first floor bedroom offers stunning water views and is paired with a nearby full bathroom featuring a step in shower and convenient hallway linen closet. The attached two car garage boasts overhead shelving making organization effortless and includes a water softener system. Upstairs, a versatile bonus room offers endless possibilitiesas a media space, fitness area, or game room. The three way split floor plan ensures privacy for all. Two spacious bedrooms with walk in closets share a well appointed hallway bathroom featuring dual sinks, tile flooring, and a step in shower. The crown jewel of this home is the primary suite, a private oasis with tray ceilings, sweeping bay views, and an indulgent spa like en suite. This lavish retreat features a deep soaking tub, step in shower, dual vanities, a water closet, and a custom walk in closet with integrated lighting. Adjacent to the suite is a full size laundry room with ample cabinetry, counter space, and hanging options for ultimate convenience. Built in 2019, this Smart Home is equipped with wired internet access, an Ecobee4 Smart Thermostat with Alexa voice service, and built in surround sound in the living room ceiling. Aluminum hurricane shutters provide peace of mind, making this home as practical as it is stunning. Bayside Terrace offers an array of luxurious amenities, including an infinity edge swimming pool, BBQ area, clubhouse, fire pit, and a community dock with kayak, paddle board, and canoe launch. This exceptional townhome provides the perfect blend of luxury, comfort, and Floridas natural beautyan extraordinary opportunity you wont want to miss.
All
Similar
Features
Waterfront Description
- Bay/Harbor
Appliances
- Dishwasher
- Disposal
- Dryer
- Microwave
- Range
- Refrigerator
- Washer
- Water Softener
Association Amenities
- Fitness Center
- Gated
- Pool
Home Owners Association Fee
- 545.00
Home Owners Association Fee Includes
- Cable TV
- Pool
- Escrow Reserves Fund
- Internet
- Maintenance Structure
- Maintenance Grounds
- Recreational Facilities
- Security
- Sewer
- Trash
- Water
Association Name
- Management & Associates / James Grant
Association Phone
- 813-433-2000
Carport Spaces
- 0.00
Close Date
- 0000-00-00
Cooling
- Central Air
Country
- US
Covered Spaces
- 0.00
Exterior Features
- Lighting
- Sidewalk
Flooring
- Carpet
- Luxury Vinyl
- Tile
Garage Spaces
- 2.00
Heating
- Central
High School
- East Lake High-PN
Insurance Expense
- 0.00
Interior Features
- Ceiling Fans(s)
- Crown Molding
- Eat-in Kitchen
- High Ceilings
- Kitchen/Family Room Combo
- Living Room/Dining Room Combo
- Open Floorplan
- Primary Bedroom Main Floor
- PrimaryBedroom Upstairs
- Split Bedroom
- Thermostat
- Tray Ceiling(s)
- Walk-In Closet(s)
Legal Description
- BAYSIDE TERRACE LOT 2
Levels
- Two
Living Area
- 2587.00
Lot Features
- In County
Middle School
- Carwise Middle-PN
Area Major
- 34677 - Oldsmar
Net Operating Income
- 0.00
Occupant Type
- Vacant
Open Parking Spaces
- 0.00
Other Expense
- 0.00
Parcel Number
- 22-28-16-05152-000-0020
Parking Features
- Garage Door Opener
Pets Allowed
- Cats OK
- Dogs OK
- Number Limit
Property Type
- Residential
Roof
- Shingle
School Elementary
- Oldsmar Elementary-PN
Sewer
- Public Sewer
Style
- Craftsman
Tax Year
- 2024
Township
- 28
Utilities
- Cable Available
- Electricity Available
- Public
- Sewer Connected
- Water Available
View
- Water
Views
- 146
Virtual Tour Url
- https://www.propertypanorama.com/instaview/stellar/TB8334284
Water Source
- Public
Year Built
- 2019
Zoning Code
- RESIDENTIA
Listing Data ©2025 Greater Fort Lauderdale REALTORS®
Listings provided courtesy of The Hernando County Association of Realtors MLS.
Listing Data ©2025 REALTOR® Association of Citrus County
Listing Data ©2025 Royal Palm Coast Realtor® Association
The information provided by this website is for the personal, non-commercial use of consumers and may not be used for any purpose other than to identify prospective properties consumers may be interested in purchasing.Display of MLS data is usually deemed reliable but is NOT guaranteed accurate.
Datafeed Last updated on June 9, 2025 @ 12:00 am
©2006-2025 brokerIDXsites.com - https://brokerIDXsites.com
Sign Up Now for Free!X
Call Direct: Brokerage Office: Mobile: 352.573.8561
Registration Benefits:
- New Listings & Price Reduction Updates sent directly to your email
- Create Your Own Property Search saved for your return visit.
- "Like" Listings and Create a Favorites List
* NOTICE: By creating your free profile, you authorize us to send you periodic emails about new listings that match your saved searches and related real estate information.If you provide your telephone number, you are giving us permission to call you in response to this request, even if this phone number is in the State and/or National Do Not Call Registry.
Already have an account? Login to your account.


