
- Team Crouse
- Tropic Shores Realty
- "Always striving to exceed your expectations"
- Mobile: 352.573.8561
- 352.573.8561
- teamcrouse2014@gmail.com
Contact Mary M. Crouse
Schedule A Showing
Request more information
- Home
- Property Search
- Search results
- 3466 Maclaren Drive, PALM HARBOR, FL 34684
Property Photos
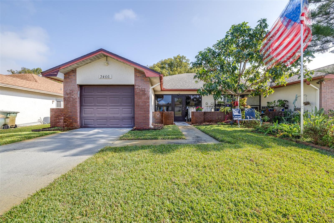

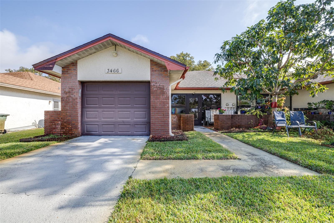
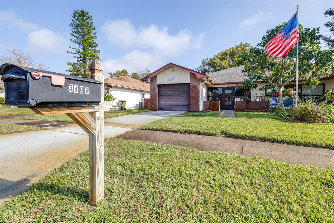
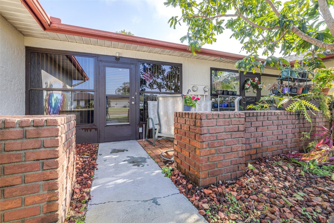
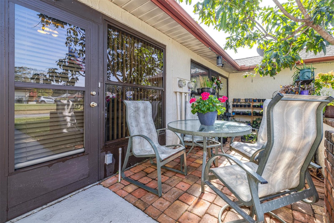
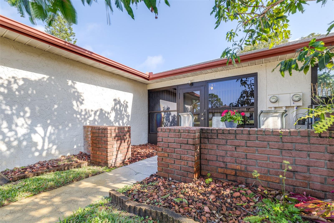
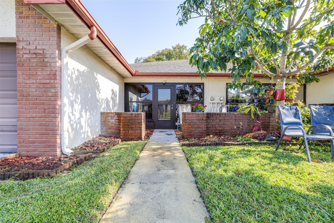
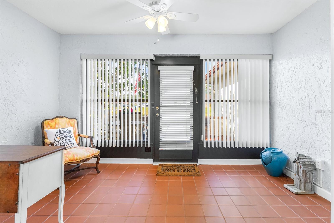
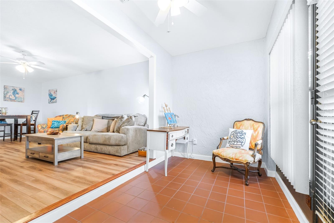
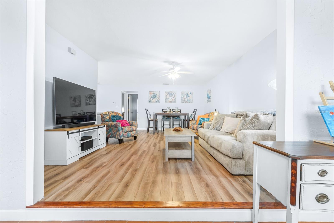
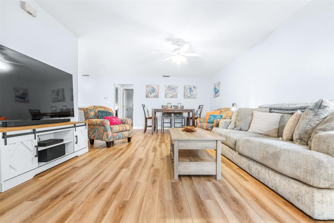
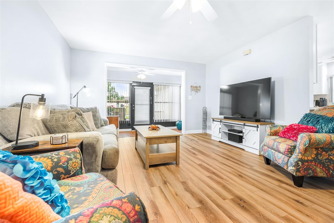
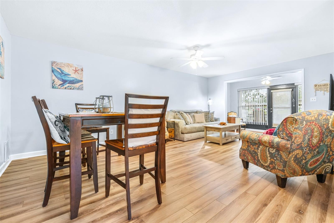
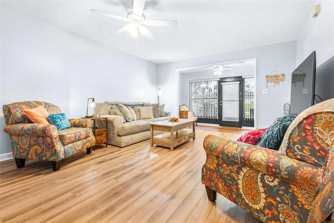
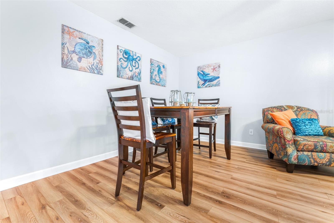
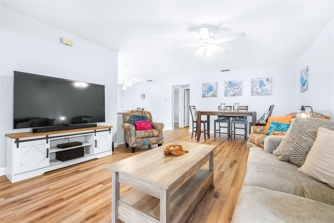
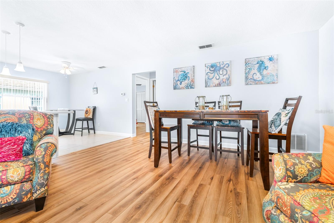
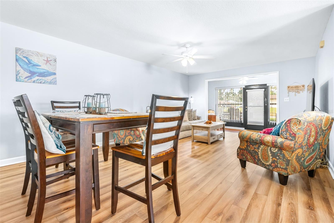
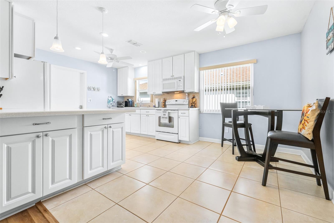
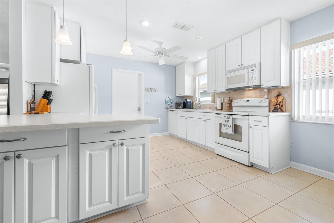
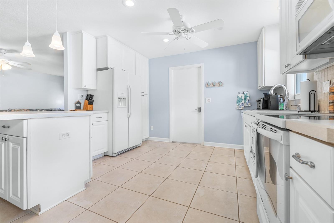
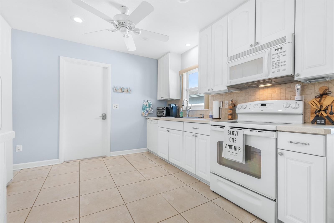
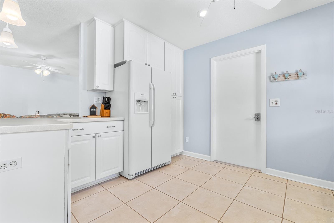
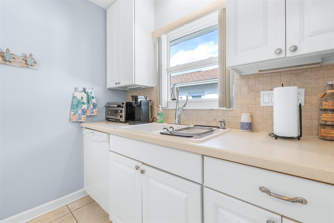
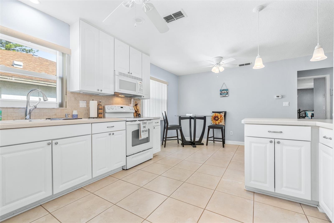
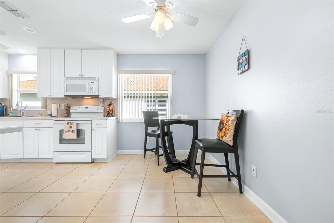
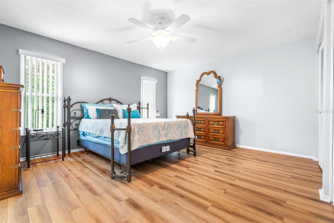
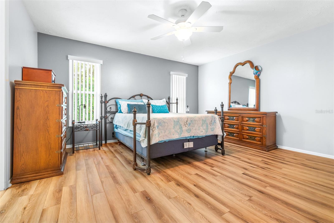
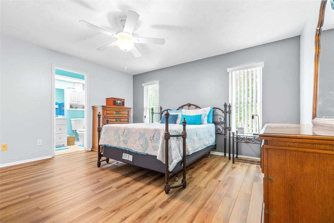
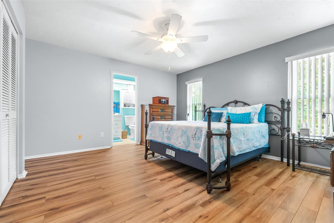
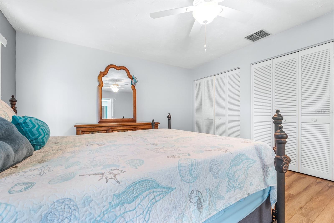
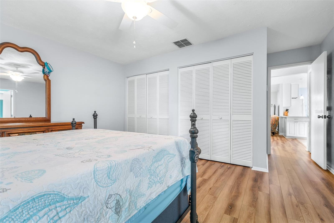
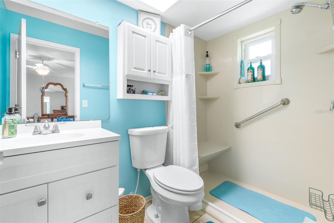
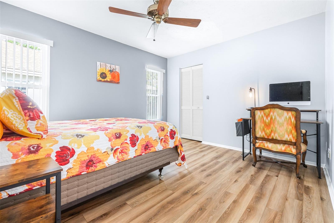
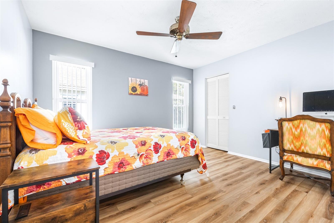
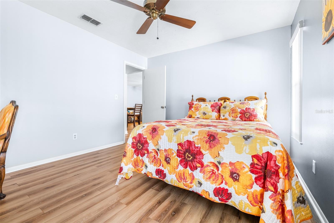
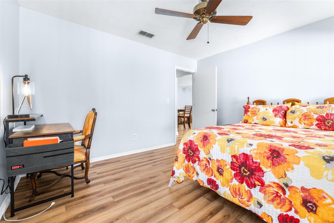
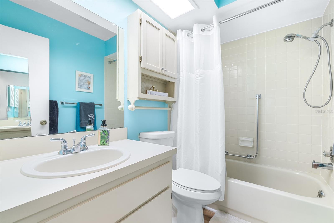
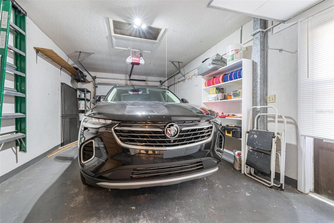
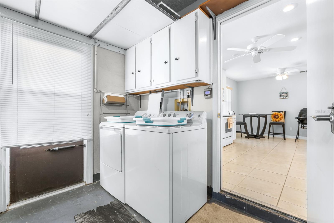
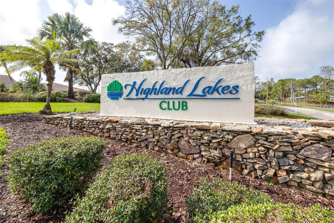
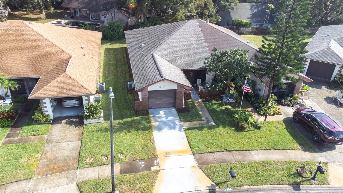
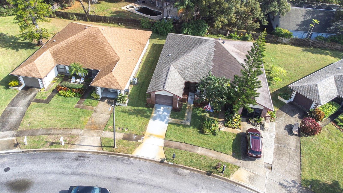
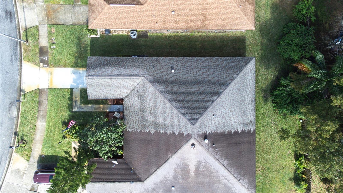
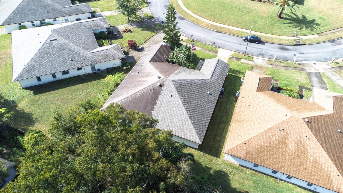
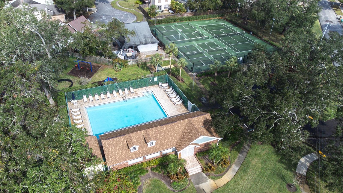
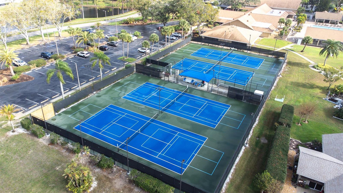
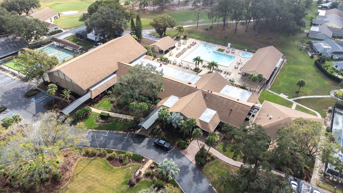
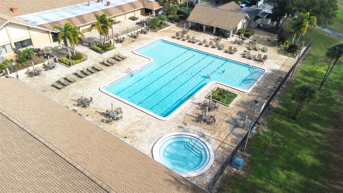
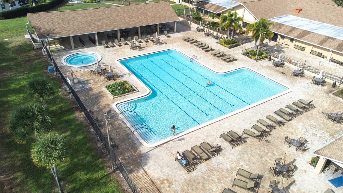
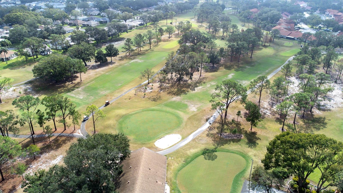
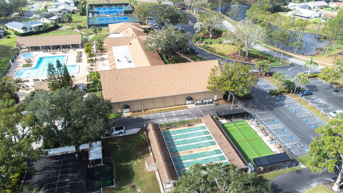
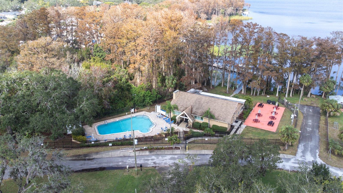
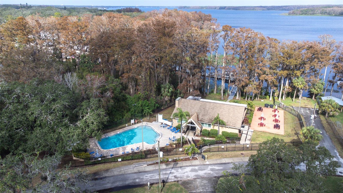
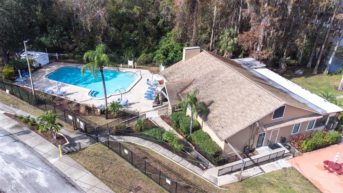
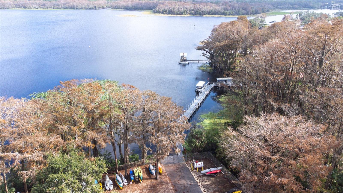
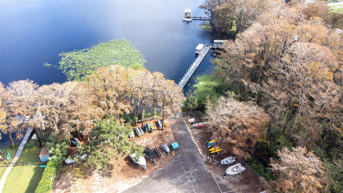
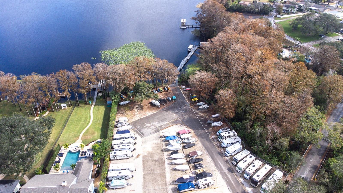
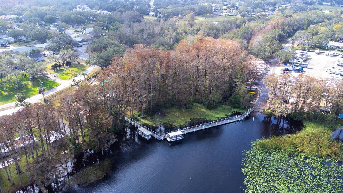
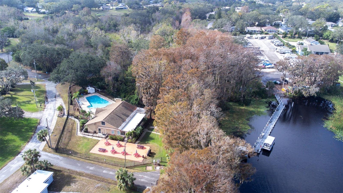
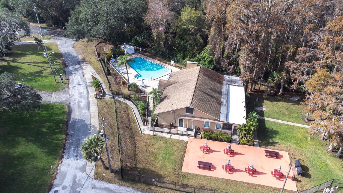

- MLS#: TB8333806 ( Single Family )
- Street Address: 3466 Maclaren Drive
- Viewed: 113
- Price: $338,900
- Price sqft: $209
- Waterfront: No
- Year Built: 1981
- Bldg sqft: 1624
- Bedrooms: 2
- Total Baths: 2
- Full Baths: 2
- Garage / Parking Spaces: 1
- Days On Market: 89
- Additional Information
- Geolocation: 28.0727 / -82.7196
- County: PINELLAS
- City: PALM HARBOR
- Zipcode: 34684
- Subdivision: Highland Lakes
- Provided by: REAL BROKER, LLC
- Contact: Regan Fuller

- DMCA Notice
-
DescriptionAre you dreaming of becoming a Snowbird or are you looking for a seasonal investment home? Youll love this beautifully updated villa, located in the desirable Highland Lakes retirement community in Palm Harbor. The home features an open concept design, seamlessly connecting the kitchen, living, and dining areasideal for both entertaining and everyday living. The updated kitchen boasts fresh white panel cabinets, coordinating countertops, and upgraded appliances. Brand new elegant luxury vinyl flooring throughout the main living space and bedrooms complements the charming layout. The spacious master bedroom offers a tranquil private view and an updated en suite bathroom. The large room is complemented by his and her closets with a built in organizing solution. The second bedroom is also generous in size and includes an extra large walk in closet. The property has been enhanced with energy efficient Armortech windows, a newer garage door, a newer electric panel and a brand new roof in 2022. Enjoy the inviting front patio for morning coffee or evening relaxation. Upon approval, you can create your own private lanai off the back of your home. As the only connected housing in Highland Lakes that allows dogs, of any size, so please bring your large fur babies. The LOW HOA fee covers lawn care, irrigation, cable TV, and trash removal, making maintenance worry free. The property includes membership in Highland Lakes, offering free green fees on three private executive golf courses and access to a variety of amenities, entertainment, and social activities in this premier 55+ golf community. Conveniently located near pristine beaches, major airports such as Tampa International Airport and St Pete Clearwater International Airport, shopping, excellent medical facilities, exciting professional sports to include several Spring Training facilities, and rich cultural resources, this home offers the perfect combination of comfort, convenience, and community. Dont waitthis is an incredible opportunity to own in one of Palm Harbors most coveted neighborhoods with some of the best neighbors! Homes do not become available here in this village often, don't miss out.
All
Similar
Features
Property Type
- Single Family
Views
- 113
Listing Data ©2025 Greater Fort Lauderdale REALTORS®
Listings provided courtesy of The Hernando County Association of Realtors MLS.
Listing Data ©2025 REALTOR® Association of Citrus County
Listing Data ©2025 Royal Palm Coast Realtor® Association
The information provided by this website is for the personal, non-commercial use of consumers and may not be used for any purpose other than to identify prospective properties consumers may be interested in purchasing.Display of MLS data is usually deemed reliable but is NOT guaranteed accurate.
Datafeed Last updated on April 2, 2025 @ 12:00 am
©2006-2025 brokerIDXsites.com - https://brokerIDXsites.com
Sign Up Now for Free!X
Call Direct: Brokerage Office: Mobile: 352.573.8561
Registration Benefits:
- New Listings & Price Reduction Updates sent directly to your email
- Create Your Own Property Search saved for your return visit.
- "Like" Listings and Create a Favorites List
* NOTICE: By creating your free profile, you authorize us to send you periodic emails about new listings that match your saved searches and related real estate information.If you provide your telephone number, you are giving us permission to call you in response to this request, even if this phone number is in the State and/or National Do Not Call Registry.
Already have an account? Login to your account.


