
- Team Crouse
- Tropic Shores Realty
- "Always striving to exceed your expectations"
- Mobile: 352.573.8561
- 352.573.8561
- teamcrouse2014@gmail.com
Contact Mary M. Crouse
Schedule A Showing
Request more information
- Home
- Property Search
- Search results
- 515 Gilman Court N, ST PETERSBURG, FL 33716
Property Photos
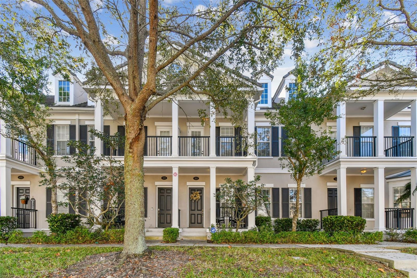

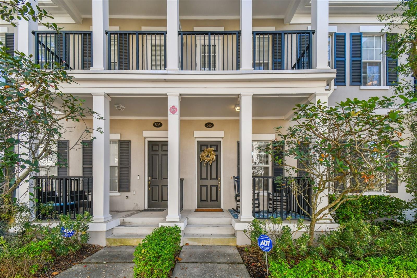
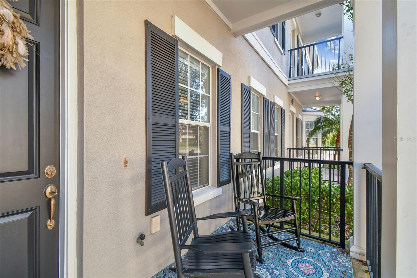
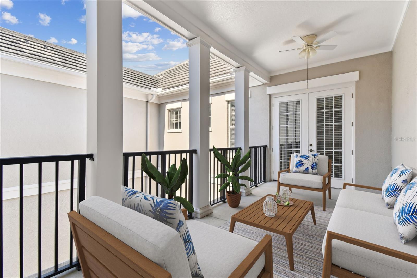
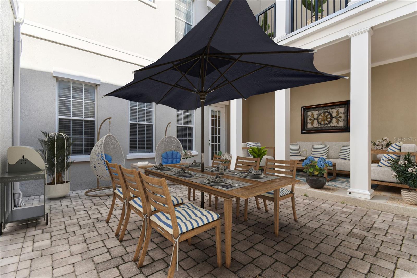
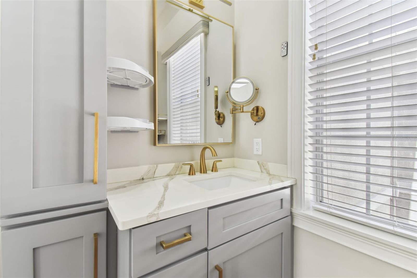
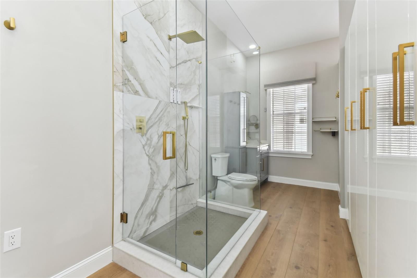
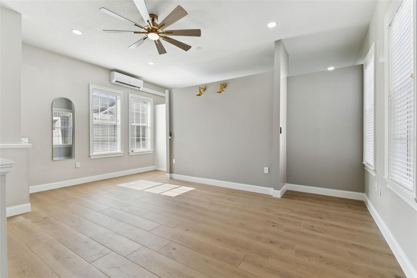
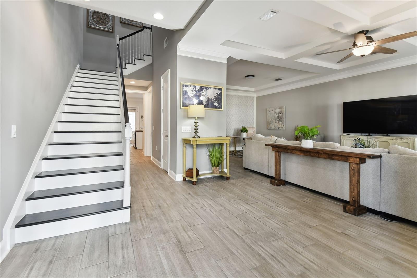
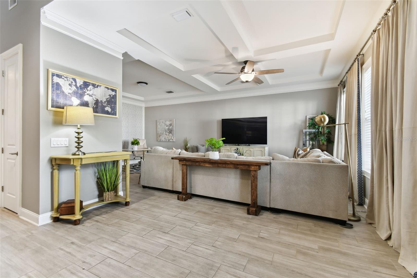
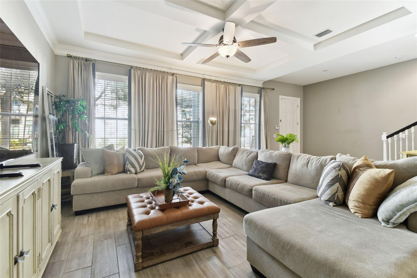
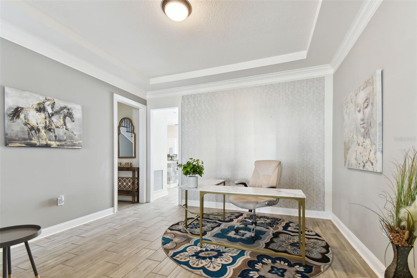
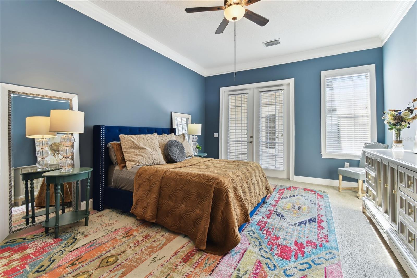
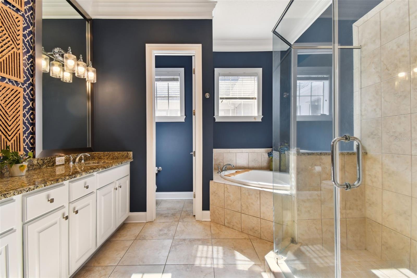
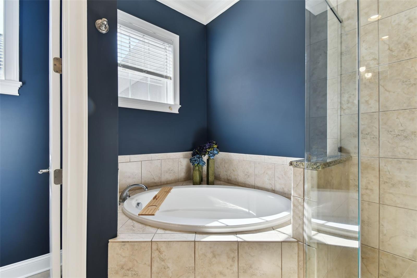
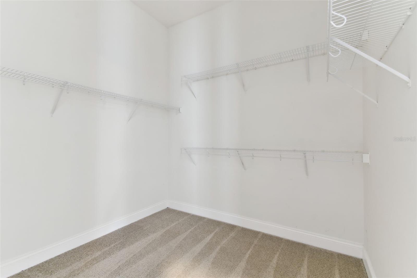
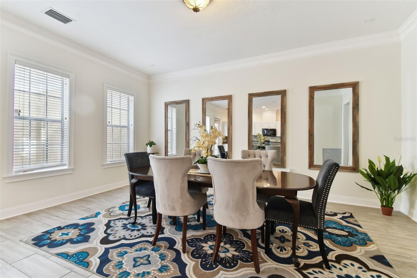
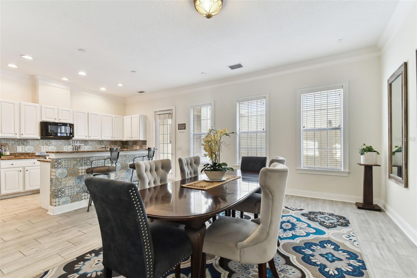
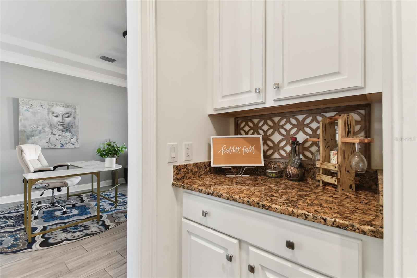
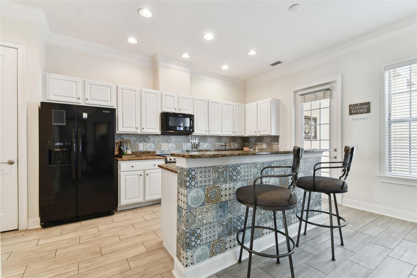
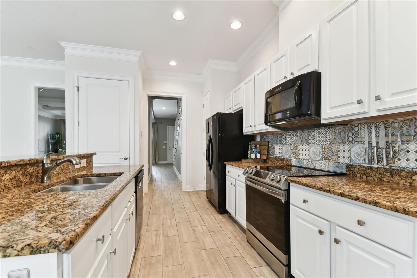
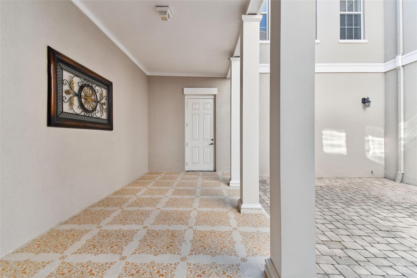
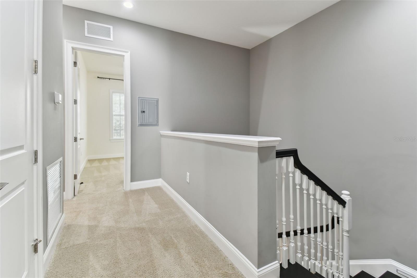
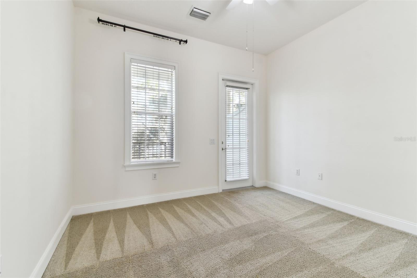
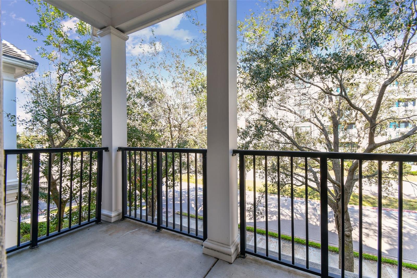
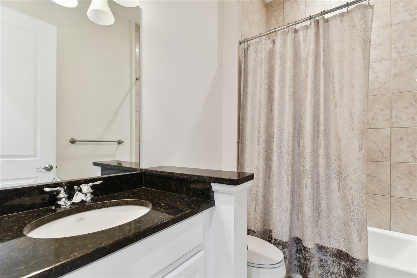
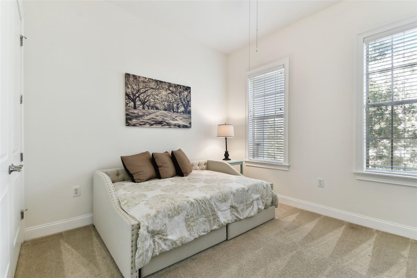
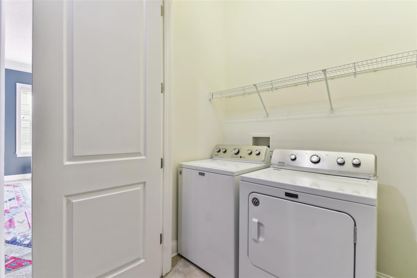
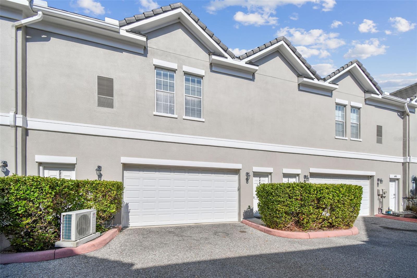
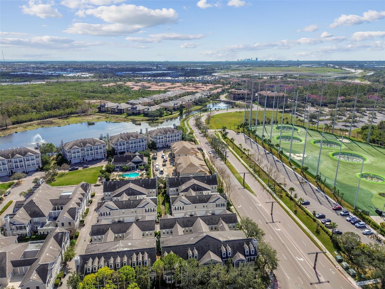
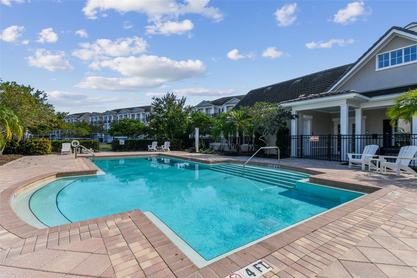
- MLS#: TB8333744 ( Residential )
- Street Address: 515 Gilman Court N
- Viewed: 59
- Price: $750,000
- Price sqft: $253
- Waterfront: No
- Year Built: 2008
- Bldg sqft: 2970
- Bedrooms: 3
- Total Baths: 3
- Full Baths: 2
- 1/2 Baths: 1
- Garage / Parking Spaces: 2
- Days On Market: 11
- Additional Information
- Geolocation: 27.8897 / -82.6611
- County: PINELLAS
- City: ST PETERSBURG
- Zipcode: 33716
- Subdivision: Back Bay At Carillon
- Elementary School: Pinellas Central Elem PN
- Middle School: Fitzgerald Middle PN
- High School: Pinellas Park High PN
- Provided by: TOMLIN, ST CYR & ASSOCIATES LLC
- Contact: Ali St Cyr
- 813-636-0700

- DMCA Notice
-
DescriptionOne or more photo(s) has been virtually staged. Welcome to the prestigious Back Bay at Carillona sophisticated enclave nestled within the dynamic gateway corridor of Pinellas County. Perfectly positioned just minutes from I 275, the pristine Gulf beaches, two major airports, and the vibrant heart of downtown St. Petersburg, this community offers unparalleled convenience and luxury. Immerse yourself in the serene beauty of Carillon Park, where miles of scenic trails and a picturesque lakeside boardwalk invite you to explore. Daily essentials are effortlessly accessible with nearby grocery stores and casual dining options, while the upscale Echelon City Center, located just to the south, promises a "new downtown" experience with refined retail, gourmet dining, and abundant recreational activities. This distinguished and highly desired Arlington floorplan boasts an impressive 2,970 square feet of open concept luxury living. Elegance abounds with soaring 10 foot ceilings on both levels, intricate 5 inch crown molding, and a thoughtfully designed butler's pantry. The chef inspired kitchen features solid wood cabinetry, gleaming granite countertops, and a seamless flow into the inviting private courtyardperfect for entertaining or relaxing in style. The home offers three spacious bedrooms and two and a half baths. Experience versatility with a stunning private entry in law suite also boasting a full bathroom whether for multi generational living, a home office, or even a bonus room, the options are endless. Tailor it to fit your lifestyle! The second level of this home features a unique split floor plan, where the opulent Master Suite opens to a private balconyan idyllic retreat for morning coffee or evening relaxation. The Master Suite also boasts a luxurious en suite bathroom complete with a large soaking tub, an expansive walk in shower, and elegant finishes that create a spa like atmosphere. Two additional bedrooms, one with access to a charming front balcony, share a beautifully appointed full bath. A conveniently located laundry room is situated on the second floor, providing ease and efficiency. Enjoy the convenience of a smart home with an app controlled garage door opener, allowing for remote access and enhanced security at your fingertips!" Residents of Back Bay at Carillon enjoy impeccably maintained grounds, a stunning community pool, a coastal modern clubhouse, and a state of the art fitness center. Schedule your private tour today and experience the exceptional living that awaits you at Back Bay at Carillon.
All
Similar
Features
Appliances
- Built-In Oven
- Dishwasher
- Disposal
- Electric Water Heater
- Microwave
- Range
- Refrigerator
Association Amenities
- Clubhouse
Home Owners Association Fee
- 473.79
Home Owners Association Fee Includes
- Pool
- Escrow Reserves Fund
- Maintenance Structure
- Maintenance Grounds
- Pest Control
- Recreational Facilities
Association Name
- Christie Christensen
Builder Name
- Arlington
Carport Spaces
- 0.00
Close Date
- 0000-00-00
Cooling
- Central Air
- Zoned
Country
- US
Covered Spaces
- 0.00
Exterior Features
- Balcony
- Sidewalk
Flooring
- Carpet
- Ceramic Tile
Garage Spaces
- 2.00
Heating
- Central
- Electric
- Zoned
High School
- Pinellas Park High-PN
Interior Features
- Cathedral Ceiling(s)
- Coffered Ceiling(s)
- Crown Molding
- Eat-in Kitchen
- High Ceilings
- Kitchen/Family Room Combo
- Living Room/Dining Room Combo
- Solid Wood Cabinets
- Stone Counters
- Tray Ceiling(s)
- Vaulted Ceiling(s)
- Walk-In Closet(s)
Legal Description
- BACK BAY AT CARILLON LOT 2
Levels
- Two
Living Area
- 2970.00
Lot Features
- In County
- Sidewalk
- Paved
Middle School
- Fitzgerald Middle-PN
Area Major
- 33716 - St Pete
Net Operating Income
- 0.00
Occupant Type
- Owner
Parcel Number
- 12-30-16-02030-000-0020
Parking Features
- Garage Door Opener
- Garage Faces Rear
- Ground Level
- Guest
- Oversized
Pets Allowed
- Yes
Pool Features
- In Ground
Property Condition
- Completed
Property Type
- Residential
Roof
- Tile
School Elementary
- Pinellas Central Elem-PN
Sewer
- Public Sewer
Style
- Colonial
Tax Year
- 2024
Township
- 30
Utilities
- BB/HS Internet Available
- Cable Available
- Electricity Connected
- Fire Hydrant
- Public
- Sewer Connected
- Street Lights
- Water Connected
Views
- 59
Virtual Tour Url
- https://www.propertypanorama.com/instaview/stellar/TB8333744
Water Source
- Public
Year Built
- 2008
Listing Data ©2025 Greater Fort Lauderdale REALTORS®
Listings provided courtesy of The Hernando County Association of Realtors MLS.
Listing Data ©2025 REALTOR® Association of Citrus County
Listing Data ©2025 Royal Palm Coast Realtor® Association
The information provided by this website is for the personal, non-commercial use of consumers and may not be used for any purpose other than to identify prospective properties consumers may be interested in purchasing.Display of MLS data is usually deemed reliable but is NOT guaranteed accurate.
Datafeed Last updated on February 24, 2025 @ 12:00 am
©2006-2025 brokerIDXsites.com - https://brokerIDXsites.com
Sign Up Now for Free!X
Call Direct: Brokerage Office: Mobile: 352.573.8561
Registration Benefits:
- New Listings & Price Reduction Updates sent directly to your email
- Create Your Own Property Search saved for your return visit.
- "Like" Listings and Create a Favorites List
* NOTICE: By creating your free profile, you authorize us to send you periodic emails about new listings that match your saved searches and related real estate information.If you provide your telephone number, you are giving us permission to call you in response to this request, even if this phone number is in the State and/or National Do Not Call Registry.
Already have an account? Login to your account.


