
- Team Crouse
- Tropic Shores Realty
- "Always striving to exceed your expectations"
- Mobile: 352.573.8561
- 352.573.8561
- teamcrouse2014@gmail.com
Contact Mary M. Crouse
Schedule A Showing
Request more information
- Home
- Property Search
- Search results
- 394 Ulelah Avenue, PALM HARBOR, FL 34683
Property Photos
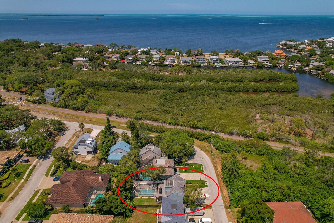

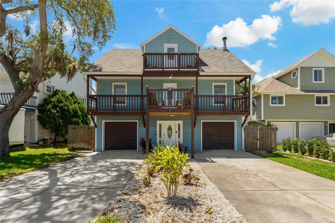
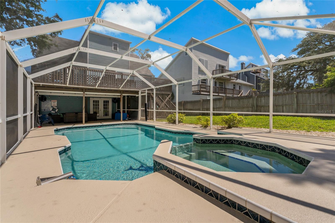
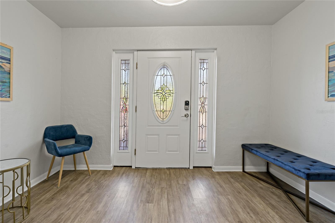
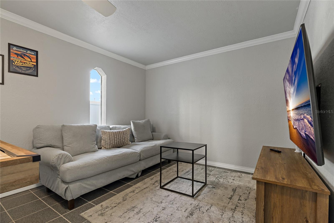
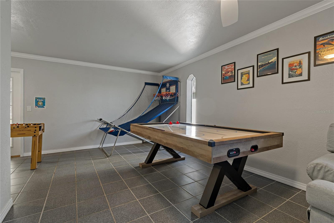
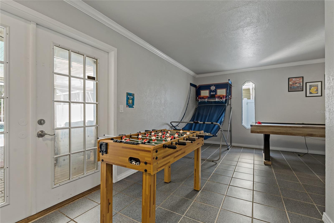
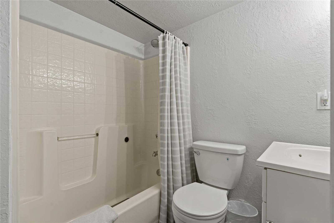
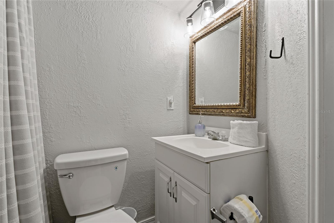
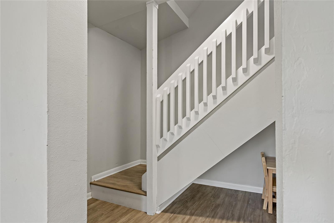
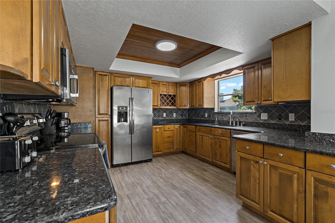
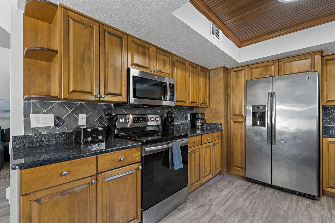
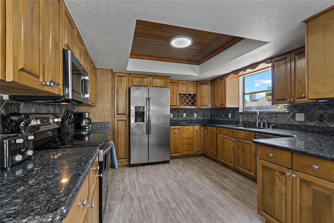
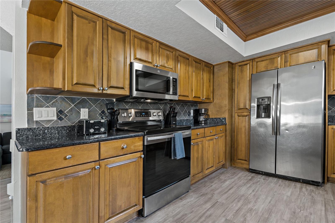
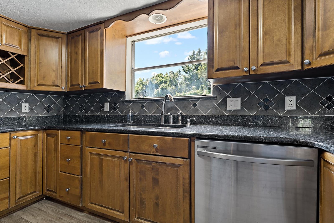
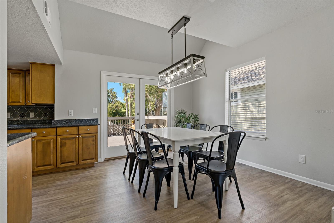
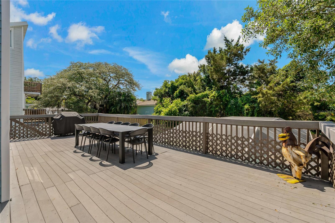
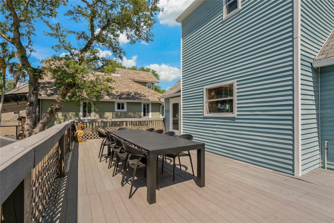
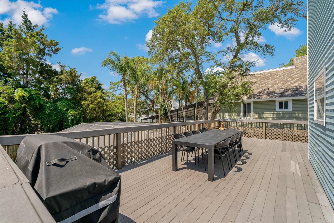
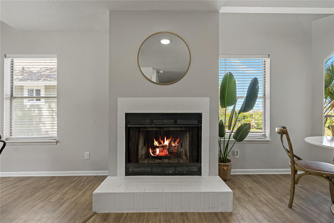
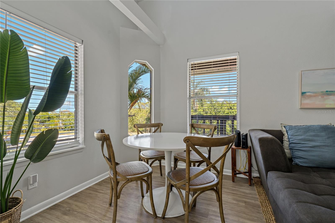
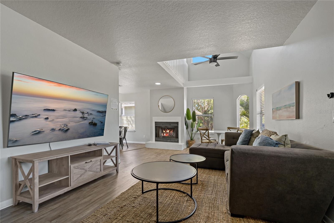
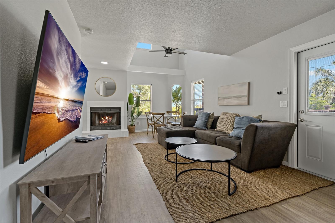
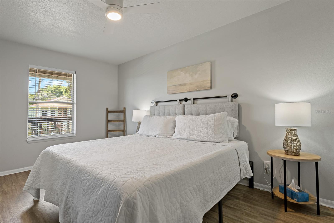
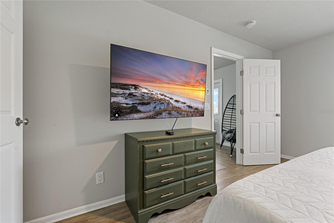
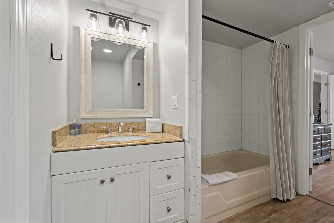
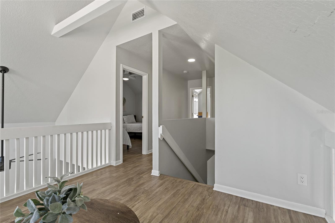
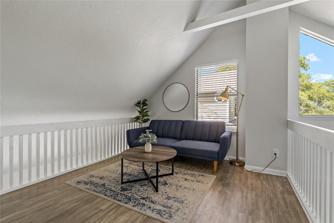
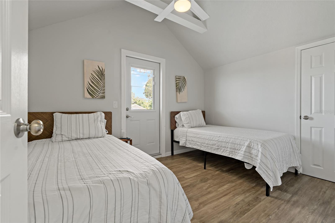
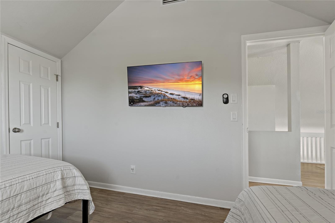
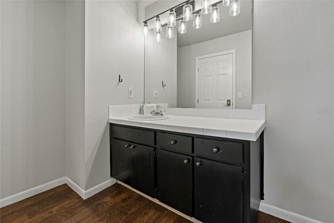
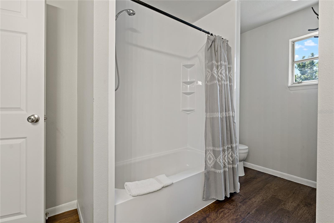
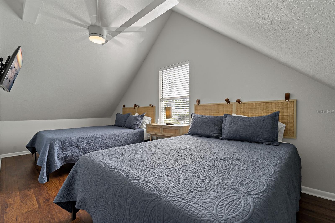
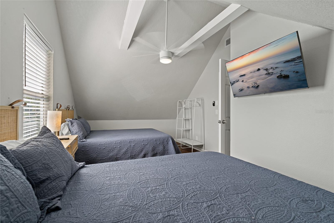
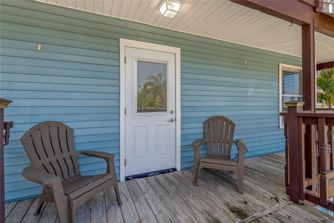
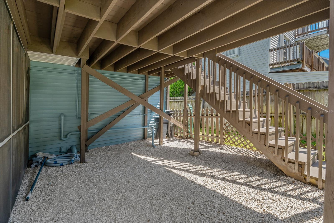
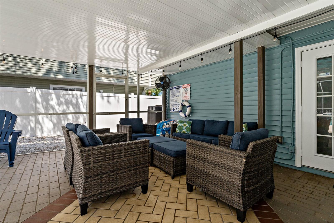
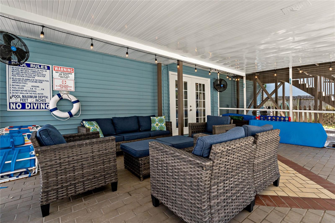
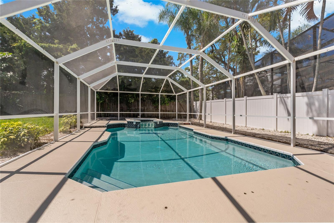
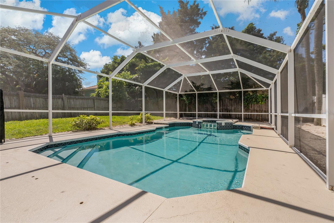
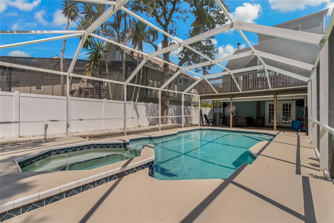
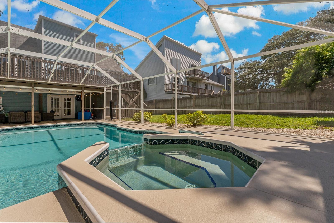
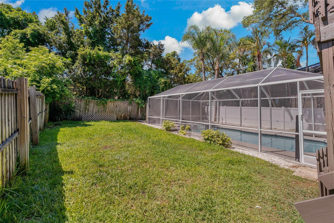
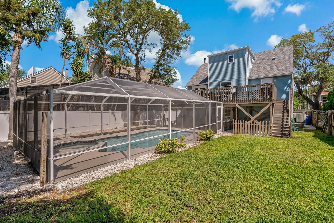
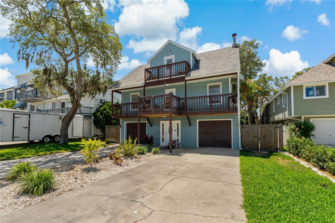
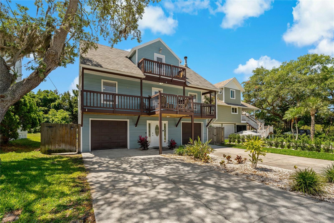
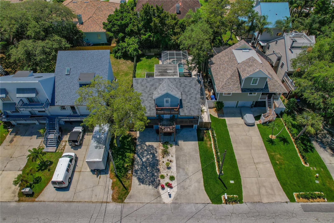
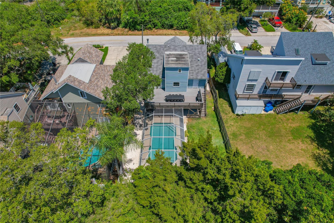
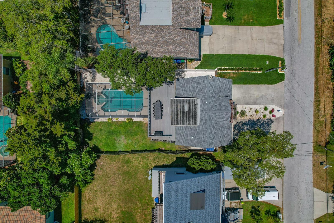
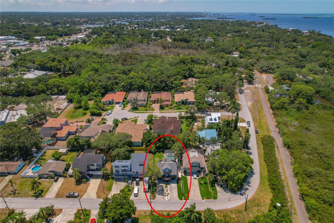
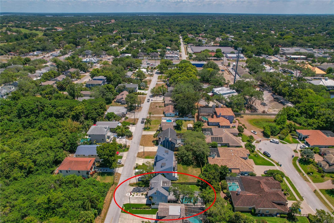
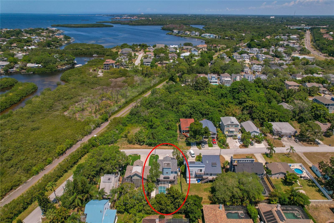
- MLS#: TB8333162 ( Residential )
- Street Address: 394 Ulelah Avenue
- Viewed: 112
- Price: $599,000
- Price sqft: $201
- Waterfront: No
- Year Built: 1987
- Bldg sqft: 2983
- Bedrooms: 4
- Total Baths: 3
- Full Baths: 3
- Days On Market: 33
- Additional Information
- Geolocation: 28.0974 / -82.7757
- County: PINELLAS
- City: PALM HARBOR
- Zipcode: 34683
- Subdivision: Crystal Beach Heights
- Elementary School: Ozona Elementary PN
- Middle School: Palm Harbor Middle PN
- High School: Palm Harbor Univ High PN
- Provided by: COASTAL PROPERTIES GROUP INTERNATIONAL
- Contact: Christina Devine
- 727-493-1555

- DMCA Notice
-
DescriptionWelcome to your very own coastal retreat nestled in the highly desirable and charming Crystal Beach community! This 4 bedroom, 3 bathroom, pool home offers the perfect blend of luxury, comfort, and entertainment, making it the ideal place to call home. From its prime location to its exquisite interior features, this home truly has it all. Step inside and prepare to be captivated by the beauty of this Crystal Beach gem. With luxury, life proof vinyl flooring throughout and a white cathedral style ceiling adorned with gorgeous exposed wood beams, this home exudes coastal elegance at every turn. Meticulous attention to architectural detail is evident, from the molding in all the right places to the thoughtfully designed layout that maximizes space and functionality. Entertaining is a breeze in this home, thanks to its spacious and open floor plan. The beautifully appointed kitchen offers stainless steel appliances, solid wood cabinetry, and granite countertops, providing the perfect setting for culinary creations. And when it's time to unwind, the cozy wood burning fireplace in the family room provides the perfect ambiance for relaxation. Plus, with access to the expansive second floor balcony, you can enjoy al fresco dining with ease. Need extra space for a big family or lots of vacationing guests? No problem! The ground level garage has been conveniently converted to heated and cooled living space and is a retreat in itself, with a media room, game room combo, spacious bedroom and full bathroom. Upstairs, the private, primary suite provides walk in closets, a spacious primary bath, and access to the rear balcony, offering a peaceful sanctuary to escape to at the end of the day. Outside, your very own backyard oasis awaits! Take a dip in the screened in pool with spa, lounge on the spacious covered patio, or enjoy outdoor activities in the additional yard space. Plus, with private balconies sprinkled around the home, you can soak in the serene surroundings, smell the salt air, and enjoy the fresh coastal breeze. Walk or bike to the famous 47 mile Pinellas Trail just around the corner, stroll over to The Crystal Beach Pier and Park, easily visit any of the award winning white sand Gulf Coast Beaches, challenge your golf skills at The Innisbrook Copperhead Golf Course which hosts the annual PGA Valspar Championship Event, or take in many of the social activities at either downtown Palm Harbor, Dunedin, Safety Harbor, or the Sponge Docks of Tarpon Springs!! All amazing Old Florida Coastal Communities that pack in the enjoyment of living here!! If you are looking for Top Rated Schools, you're in luck as you are zoned for some of the best schools in the state! Don't miss out on the opportunity to live where most people dream of vacationing ~ schedule your private tour today! Start living your Best Florida Lifestyle Now!!
All
Similar
Features
Appliances
- Dishwasher
- Dryer
- Electric Water Heater
- Microwave
- Range
- Refrigerator
- Washer
Home Owners Association Fee
- 0.00
Carport Spaces
- 0.00
Close Date
- 0000-00-00
Cooling
- Central Air
Country
- US
Covered Spaces
- 0.00
Exterior Features
- Balcony
- Private Mailbox
- Sliding Doors
Fencing
- Vinyl
- Wood
Flooring
- Tile
- Vinyl
Garage Spaces
- 0.00
Heating
- Central
- Electric
High School
- Palm Harbor Univ High-PN
Interior Features
- Ceiling Fans(s)
- Crown Molding
- Eat-in Kitchen
- Kitchen/Family Room Combo
- Living Room/Dining Room Combo
- Solid Surface Counters
- Solid Wood Cabinets
- Split Bedroom
- Vaulted Ceiling(s)
- Walk-In Closet(s)
- Window Treatments
Legal Description
- CRYSTAL BEACH HEIGHTS BLK 9
- LOT 19
Levels
- Three Or More
Living Area
- 1558.00
Middle School
- Palm Harbor Middle-PN
Area Major
- 34683 - Palm Harbor
Net Operating Income
- 0.00
Occupant Type
- Tenant
Parcel Number
- 35-27-15-19908-009-019
Parking Features
- Driveway
Pets Allowed
- Yes
Pool Features
- Gunite
- Heated
- In Ground
- Salt Water
- Screen Enclosure
Property Type
- Residential
Roof
- Shingle
School Elementary
- Ozona Elementary-PN
Sewer
- Public Sewer
Style
- Cape Cod
- Coastal
Tax Year
- 2023
Township
- 27
Utilities
- BB/HS Internet Available
- Cable Available
- Electricity Connected
- Public
- Sewer Connected
- Water Available
Views
- 112
Water Source
- Public
Year Built
- 1987
Zoning Code
- R-4
The information provided by this website is for the personal, non-commercial use of consumers and may not be used for any purpose other than to identify prospective properties consumers may be interested in purchasing.
Display of MLS data is usually deemed reliable but is NOT guaranteed accurate.
Datafeed Last updated on February 24, 2025 @ 12:00 am
Display of MLS data is usually deemed reliable but is NOT guaranteed accurate.
Datafeed Last updated on February 24, 2025 @ 12:00 am
©2006-2025 brokerIDXsites.com - https://brokerIDXsites.com
Sign Up Now for Free!X
Call Direct: Brokerage Office: Mobile: 352.573.8561
Registration Benefits:
- New Listings & Price Reduction Updates sent directly to your email
- Create Your Own Property Search saved for your return visit.
- "Like" Listings and Create a Favorites List
* NOTICE: By creating your free profile, you authorize us to send you periodic emails about new listings that match your saved searches and related real estate information.If you provide your telephone number, you are giving us permission to call you in response to this request, even if this phone number is in the State and/or National Do Not Call Registry.
Already have an account? Login to your account.


