
- Team Crouse
- Tropic Shores Realty
- "Always striving to exceed your expectations"
- Mobile: 352.573.8561
- 352.573.8561
- teamcrouse2014@gmail.com
Contact Mary M. Crouse
Schedule A Showing
Request more information
- Home
- Property Search
- Search results
- 5357 Cobblestone Court, WESLEY CHAPEL, FL 33543
Property Photos
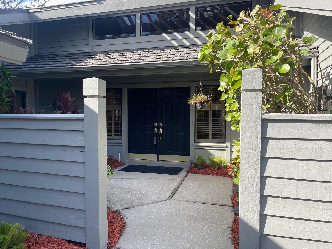

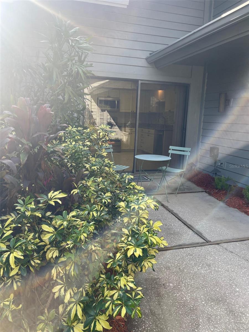
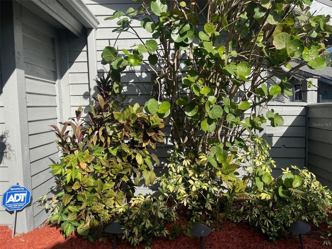
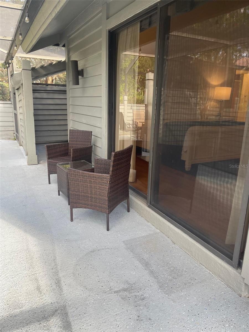
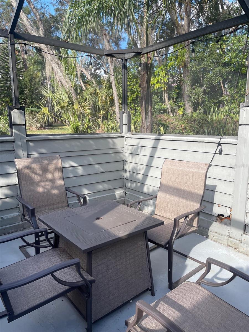
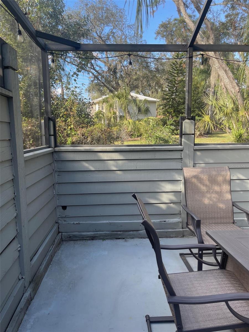
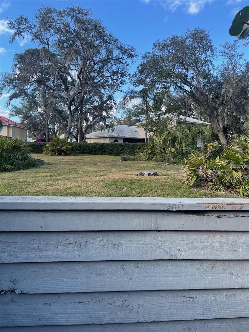
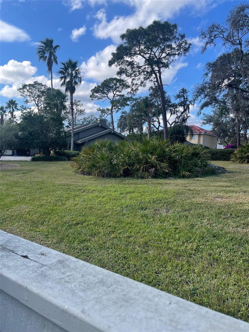
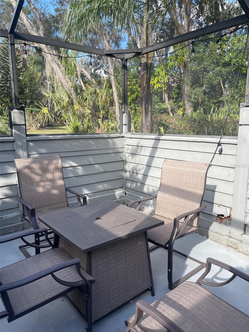
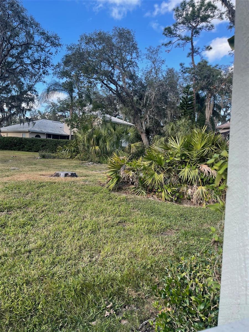
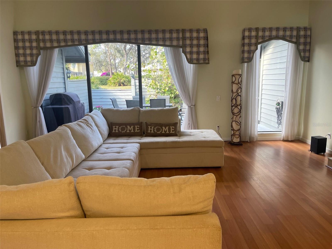
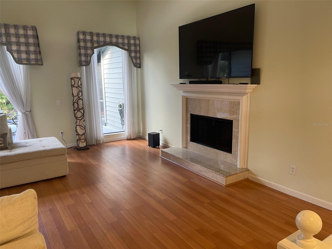
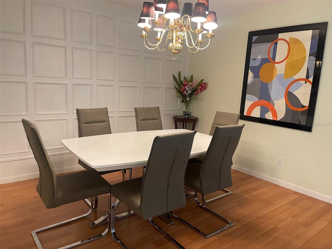
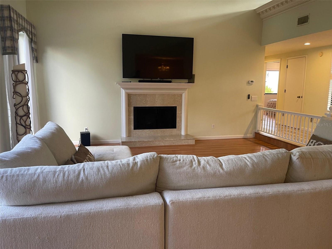
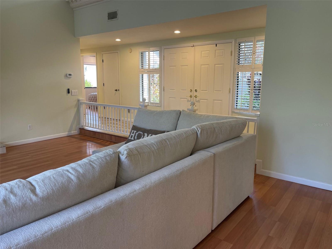
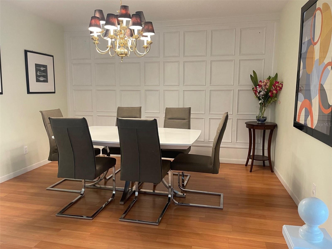
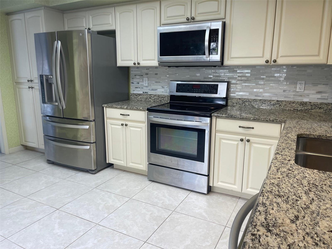
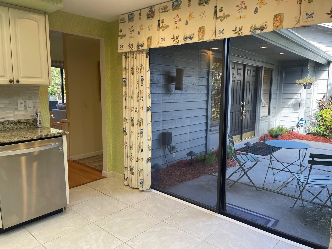
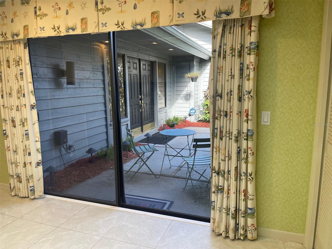
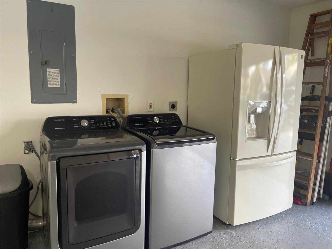
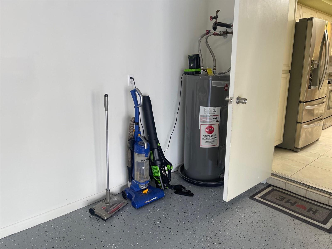
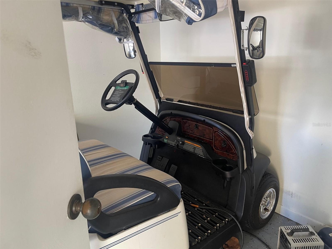
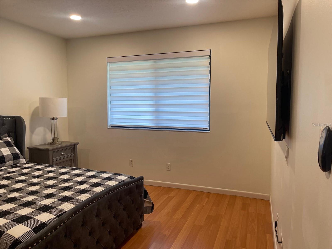
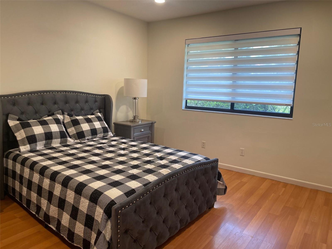
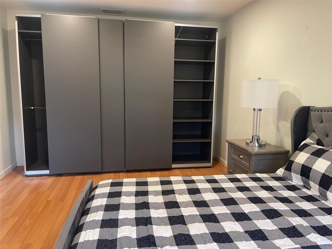
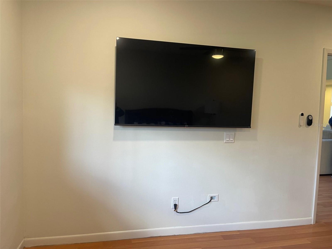
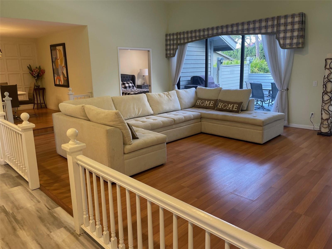
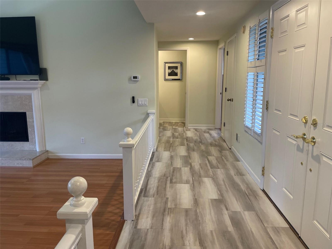
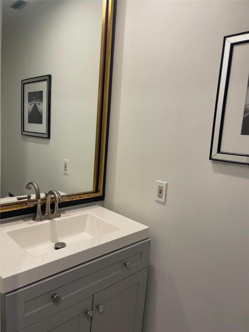
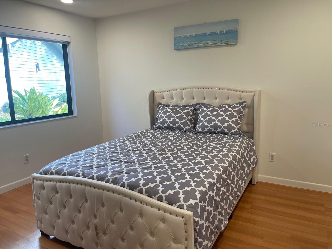
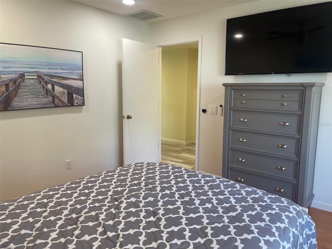
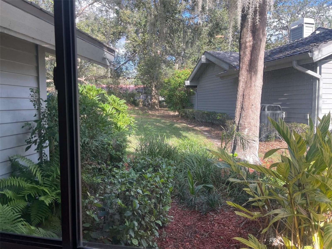
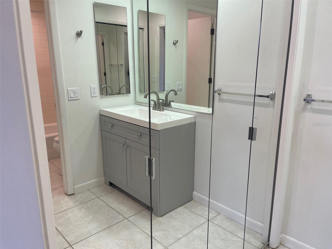
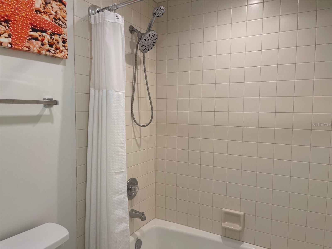
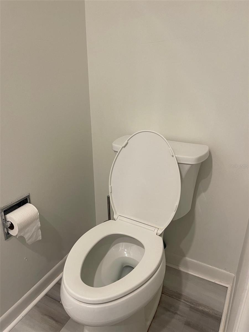
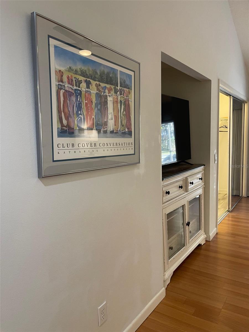
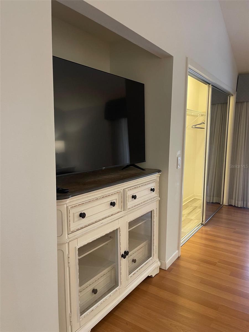
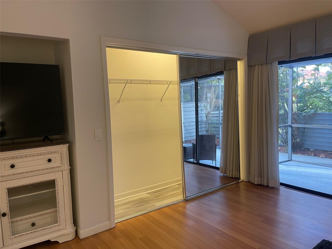
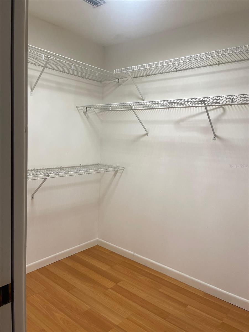
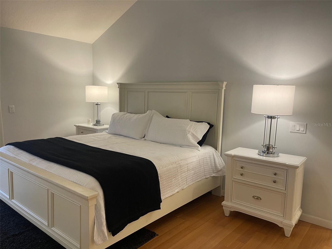
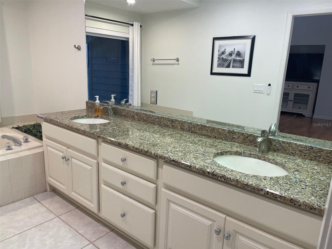
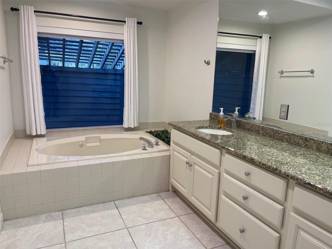
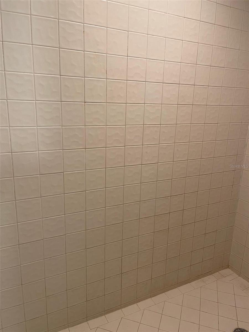
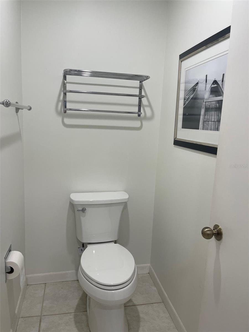
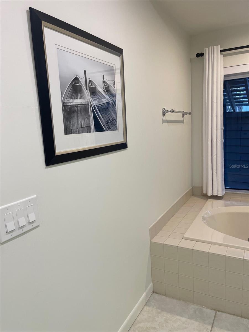























































- MLS#: TB8332864 ( Residential )
- Street Address: 5357 Cobblestone Court
- Viewed: 83
- Price: $415,000
- Price sqft: $151
- Waterfront: No
- Year Built: 1990
- Bldg sqft: 2745
- Bedrooms: 3
- Total Baths: 3
- Full Baths: 2
- 1/2 Baths: 1
- Garage / Parking Spaces: 2
- Days On Market: 58
- Additional Information
- Geolocation: 28.2356 / -82.3261
- County: PASCO
- City: WESLEY CHAPEL
- Zipcode: 33543
- Subdivision: Saddlebrook
- Elementary School: Wesley Chapel Elementary PO
- Middle School: Thomas E Weightman Middle PO
- High School: Wesley Chapel High PO
- Provided by: CENTURY 21 BILL NYE REALTY
- Contact: Liz Alonso
- 813-782-5506

- DMCA Notice
-
DescriptionPending, however, buyer has home to sell so if you are ready to buy, write seller an acceptable contract, then pending buyer has 48 hours to either move forward with their contract or withdraw and your acceptable contract takes priority........................ Located in a quiet cul de sac, this spacious one level cluster home features 3 bedrooms and 21/2 bathrooms. As you enter from cobblestone paved road, a large level driveway leads to a two car garage and a separate golf cart garage. This open concept home welcomes you with large double door front entry. As you enter, you are greeted by a living room with high vaulted ceilings and a fireplace. The living room can be opened to the backyard patio with sliding glass doors for entertaining family and guests. Off the living room is an elegant dining room with a beautiful wainscoat wall and a unique chandelier. Next to the dining roomis a bright, open kitchen with granite tops and stainless appliancesand it also has sliding glass doors which leads to a charming fnt courtyard to your morning coffee. Beautiful spacious master suite featuresa high vaulted ceiling with a walk in closet, double vanities, huge tub overlooking the backyardand sliding glass doors which may be opened to the enclosed backyard lanai enjoy mosquito free evening drinks. The backyard is a peaceful oasis with mature landscaping away from the hustle and bustle so you can relax. This unique home, even though it is close to shopping, multiple malls, restaurants, hospitans, and every other convenience, you could ask for, it feels a million miles from everything in its quiet, gated, sought after saddlebrook resort.
All
Similar
Features
Appliances
- Cooktop
- Dishwasher
- Disposal
- Dryer
- Electric Water Heater
- Microwave
- Range
- Range Hood
- Refrigerator
- Washer
Association Amenities
- Gated
- Handicap Modified
- Pool
- Security
Home Owners Association Fee
- 1029.00
Home Owners Association Fee Includes
- Guard - 24 Hour
- Common Area Taxes
- Pool
- Insurance
- Maintenance Structure
- Maintenance Grounds
- Maintenance
- Management
- Pest Control
- Private Road
- Sewer
- Trash
Association Name
- Robbie Riehle
Association Phone
- 813-629-1070
Carport Spaces
- 0.00
Close Date
- 0000-00-00
Cooling
- Central Air
- Humidity Control
Country
- US
Covered Spaces
- 0.00
Exterior Features
- Courtyard
- Irrigation System
- Private Mailbox
- Sliding Doors
Fencing
- Board
- Fenced
- Wood
Flooring
- Ceramic Tile
- Tile
Furnished
- Negotiable
Garage Spaces
- 2.00
Heating
- Central
- Electric
High School
- Wesley Chapel High-PO
Interior Features
- Built-in Features
- Cathedral Ceiling(s)
- Ceiling Fans(s)
- Central Vaccum
- Dumbwaiter
- Eat-in Kitchen
- L Dining
- Living Room/Dining Room Combo
- Primary Bedroom Main Floor
- Solid Surface Counters
- Thermostat
- Thermostat Attic Fan
- Walk-In Closet(s)
- Window Treatments
Legal Description
- FAIRWAY VILLAGE PHASE 1 PB 23 PGS 138-140 LOT 25
Levels
- One
Living Area
- 2115.00
Lot Features
- Cul-De-Sac
- In County
- Landscaped
- Private
- Street Dead-End
- Paved
Middle School
- Thomas E Weightman Middle-PO
Area Major
- 33543 - Zephyrhills/Wesley Chapel
Net Operating Income
- 0.00
Occupant Type
- Vacant
Parcel Number
- 08-26-08-0060-00000-0250
Parking Features
- Covered
- Deeded
- Driveway
- Garage Door Opener
- Garage Faces Side
- Golf Cart Garage
- Golf Cart Parking
- Ground Level
- Parking Pad
Pets Allowed
- Cats OK
- Dogs OK
- Number Limit
- Size Limit
- Yes
Property Type
- Residential
Roof
- Metal
School Elementary
- Wesley Chapel Elementary-PO
Sewer
- Septic Needed
Style
- Contemporary
Tax Year
- 2024
Township
- 26
Utilities
- Cable Available
- Cable Connected
- Electricity Connected
- Fiber Optics
- Fire Hydrant
- Phone Available
- Private
- Sewer Connected
- Sprinkler Well
- Underground Utilities
- Water Connected
View
- Trees/Woods
Views
- 83
Virtual Tour Url
- https://www.propertypanorama.com/instaview/stellar/TB8332864
Water Source
- Public
Year Built
- 1990
Zoning Code
- MPUD
Listing Data ©2025 Greater Fort Lauderdale REALTORS®
Listings provided courtesy of The Hernando County Association of Realtors MLS.
Listing Data ©2025 REALTOR® Association of Citrus County
Listing Data ©2025 Royal Palm Coast Realtor® Association
The information provided by this website is for the personal, non-commercial use of consumers and may not be used for any purpose other than to identify prospective properties consumers may be interested in purchasing.Display of MLS data is usually deemed reliable but is NOT guaranteed accurate.
Datafeed Last updated on February 23, 2025 @ 12:00 am
©2006-2025 brokerIDXsites.com - https://brokerIDXsites.com
Sign Up Now for Free!X
Call Direct: Brokerage Office: Mobile: 352.573.8561
Registration Benefits:
- New Listings & Price Reduction Updates sent directly to your email
- Create Your Own Property Search saved for your return visit.
- "Like" Listings and Create a Favorites List
* NOTICE: By creating your free profile, you authorize us to send you periodic emails about new listings that match your saved searches and related real estate information.If you provide your telephone number, you are giving us permission to call you in response to this request, even if this phone number is in the State and/or National Do Not Call Registry.
Already have an account? Login to your account.


