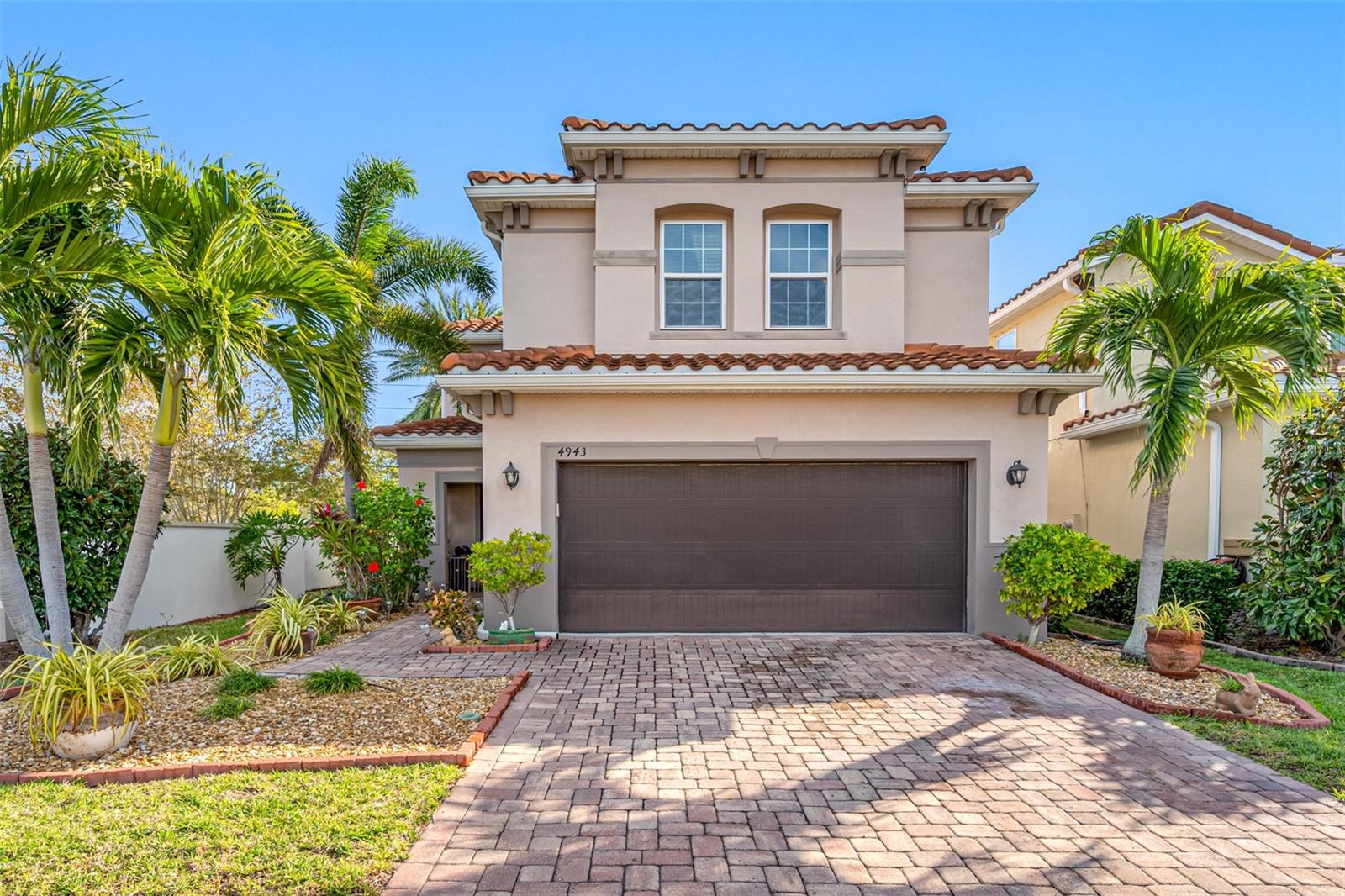
- Team Crouse
- Tropic Shores Realty
- "Always striving to exceed your expectations"
- Mobile: 352.573.8561
- 352.573.8561
- teamcrouse2014@gmail.com
Contact Mary M. Crouse
Schedule A Showing
Request more information
- Home
- Property Search
- Search results
- 4943 Grand Oak Circle, MADEIRA BEACH, FL 33708
Property Photos























































































- MLS#: TB8332212 ( Residential )
- Street Address: 4943 Grand Oak Circle
- Viewed: 115
- Price: $579,000
- Price sqft: $210
- Waterfront: No
- Year Built: 2016
- Bldg sqft: 2763
- Bedrooms: 3
- Total Baths: 3
- Full Baths: 2
- 1/2 Baths: 1
- Garage / Parking Spaces: 2
- Days On Market: 177
- Additional Information
- Geolocation: 27.8172 / -82.7787
- County: PINELLAS
- City: MADEIRA BEACH
- Zipcode: 33708
- Subdivision: Cove At Bay Pines
- Elementary School: Orange Grove
- Middle School: Osceola
- High School: Seminole
- Provided by: TAMPA BAY KEY REALTY

- DMCA Notice
-
DescriptionHUGE PRICE DROP!!! Welcome to your dream home! This stunning two story residence boasts 3 spacious bedrooms, 2.5 bathrooms, and is complemented by a 2 car garage. This spacious 2249 square foot layout with high ceilings features an open loft area or second living area upstairs, plus a den downstairs that could easily be converted to a 4th bedroom. The master bedroom has storage galore with 2 separate walk in closets, and the large ensuite bathroom featuring a spa tub with a separate shower. Just minutes away from the beautiful Madeira Beach! Youll also enjoy easy access to Seminole schools, shopping, the VA Hospital, VA Park, and a nearby boat ramp, along with a variety of amenities at your fingertips. As the original owners, the sellers have meticulously cared for this home, built in 2016. Youll appreciate the $25,000 builder upgrades, including granite countertops, premium cabinets, fixtures, wooden blinds throughout, and a beautifully crafted staircase, along with the sellers enhancements on the first floor including restaurant grade laminate flooring that elevate the living experience. Newer appliances include a 2020 Samsung flex zone refrigerator and a 2022 microwave. This home is not only stylish but also resilient, having withstood Hurricane Helene and Milton without any flooding or damage. Flood Zone X. Cove at Bay Pines is a small and desirable gated community with a very low HOA. Dont miss your chance to own this exceptional property in a prime location its a must see!
All
Similar
Features
Appliances
- Dishwasher
- Disposal
- Electric Water Heater
- Microwave
- Water Softener
Association Amenities
- Gated
Home Owners Association Fee
- 135.00
Association Name
- MCN Group / John McNaughton
Association Phone
- 727-321-6783
Carport Spaces
- 0.00
Close Date
- 0000-00-00
Cooling
- Central Air
Country
- US
Covered Spaces
- 0.00
Exterior Features
- Hurricane Shutters
- Rain Gutters
- Sliding Doors
Flooring
- Carpet
- Ceramic Tile
- Laminate
- Tile
Garage Spaces
- 2.00
Heating
- Central
High School
- Seminole High-PN
Insurance Expense
- 0.00
Interior Features
- Ceiling Fans(s)
- High Ceilings
- Living Room/Dining Room Combo
- PrimaryBedroom Upstairs
- Solid Wood Cabinets
- Thermostat
- Tray Ceiling(s)
- Walk-In Closet(s)
- Window Treatments
Legal Description
- COVE AT BAY PINES LOT 56
Levels
- Two
Living Area
- 2249.00
Middle School
- Osceola Middle-PN
Area Major
- 33708 - St Pete/Madeira Bch/N Redington Bch/Shores
Net Operating Income
- 0.00
Occupant Type
- Vacant
Open Parking Spaces
- 0.00
Other Expense
- 0.00
Parcel Number
- 03-31-15-18729-000-0560
Pets Allowed
- Cats OK
- Dogs OK
- Number Limit
Possession
- Close Of Escrow
Property Type
- Residential
Roof
- Tile
School Elementary
- Orange Grove Elementary-PN
Sewer
- Public Sewer
Tax Year
- 2023
Township
- 31
Utilities
- Cable Available
- Cable Connected
- Electricity Available
- Phone Available
- Public
- Sewer Available
- Sewer Connected
- Sprinkler Meter
- Underground Utilities
- Water Available
- Water Connected
Views
- 115
Virtual Tour Url
- https://www.propertypanorama.com/instaview/stellar/TB8332212
Water Source
- Public
Year Built
- 2016
Listing Data ©2025 Greater Fort Lauderdale REALTORS®
Listings provided courtesy of The Hernando County Association of Realtors MLS.
Listing Data ©2025 REALTOR® Association of Citrus County
Listing Data ©2025 Royal Palm Coast Realtor® Association
The information provided by this website is for the personal, non-commercial use of consumers and may not be used for any purpose other than to identify prospective properties consumers may be interested in purchasing.Display of MLS data is usually deemed reliable but is NOT guaranteed accurate.
Datafeed Last updated on June 30, 2025 @ 12:00 am
©2006-2025 brokerIDXsites.com - https://brokerIDXsites.com
Sign Up Now for Free!X
Call Direct: Brokerage Office: Mobile: 352.573.8561
Registration Benefits:
- New Listings & Price Reduction Updates sent directly to your email
- Create Your Own Property Search saved for your return visit.
- "Like" Listings and Create a Favorites List
* NOTICE: By creating your free profile, you authorize us to send you periodic emails about new listings that match your saved searches and related real estate information.If you provide your telephone number, you are giving us permission to call you in response to this request, even if this phone number is in the State and/or National Do Not Call Registry.
Already have an account? Login to your account.


