
- Team Crouse
- Tropic Shores Realty
- "Always striving to exceed your expectations"
- Mobile: 352.573.8561
- 352.573.8561
- teamcrouse2014@gmail.com
Contact Mary M. Crouse
Schedule A Showing
Request more information
- Home
- Property Search
- Search results
- 1612 Sunset Drive, TARPON SPRINGS, FL 34689
Property Photos
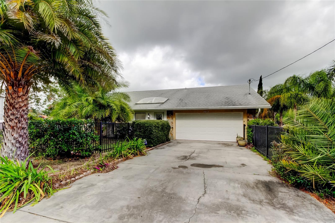

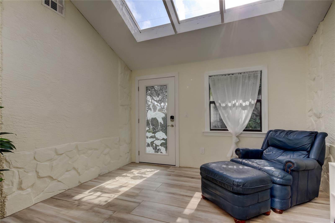
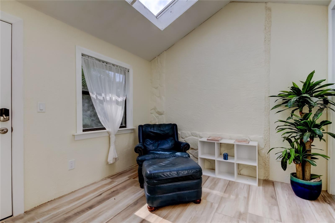
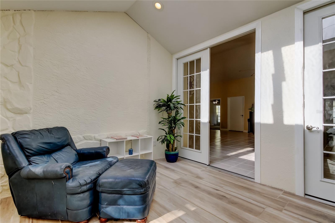
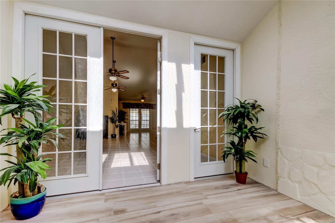
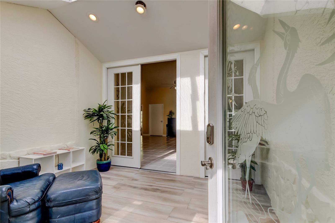
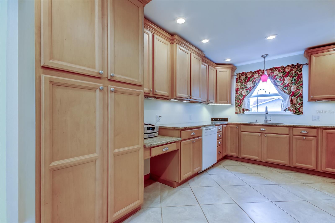
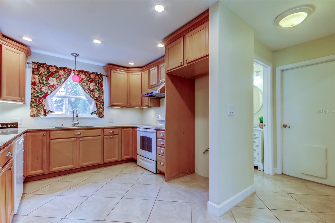
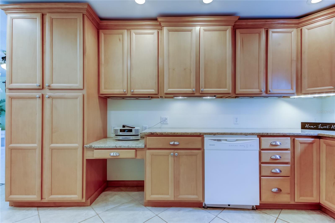
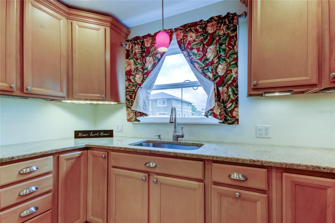
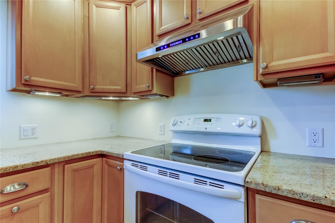
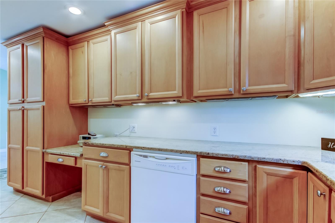
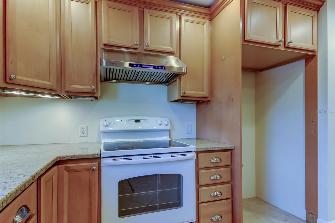
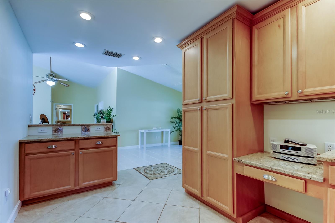
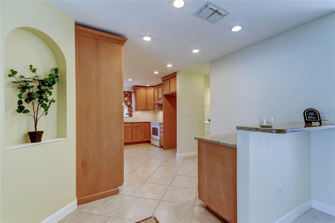
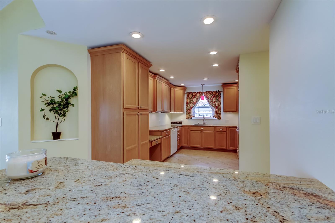
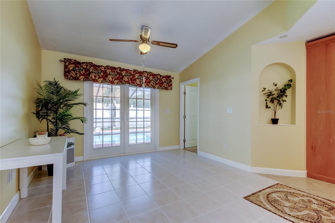
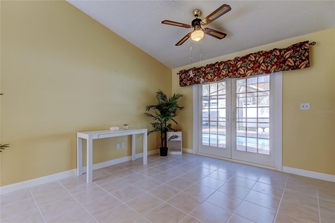
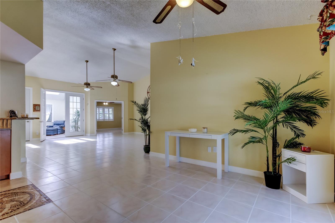
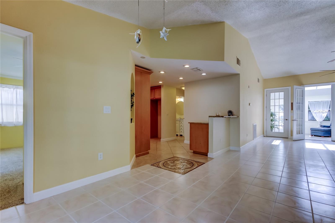
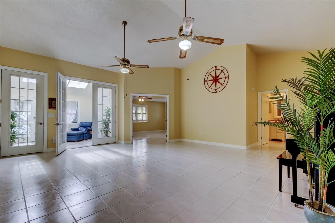
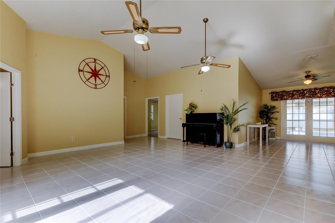
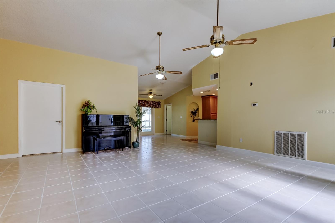
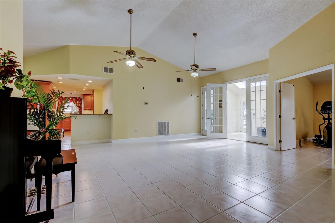
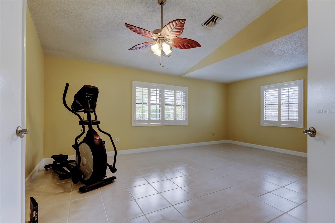
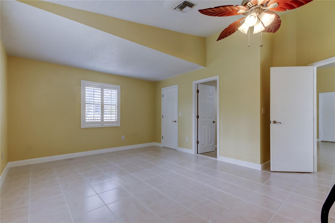
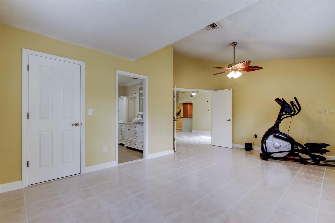
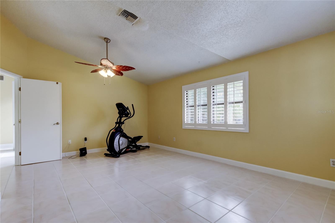
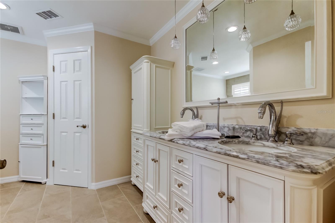
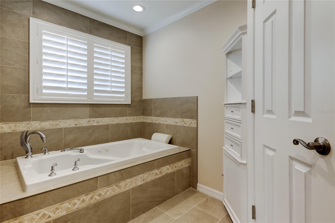
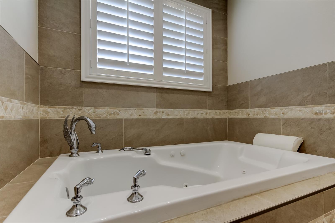
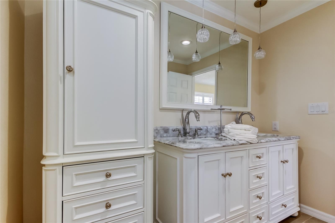
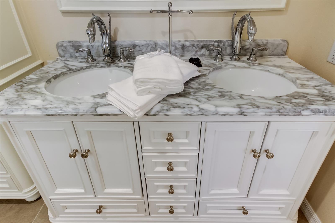
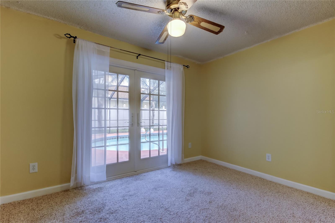
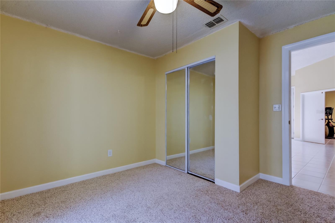
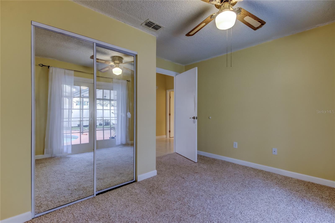
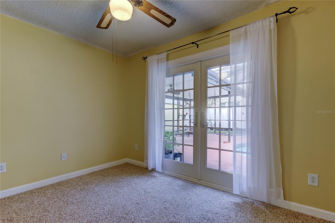
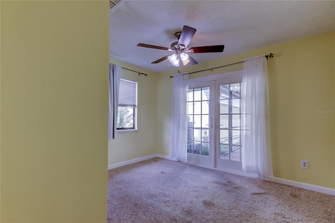
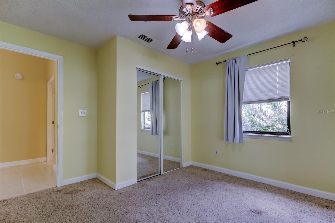
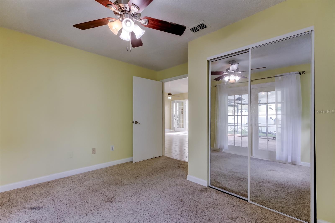
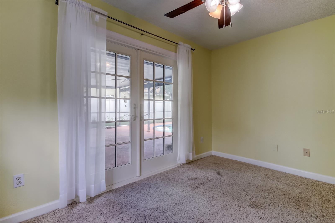
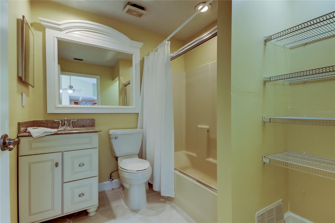
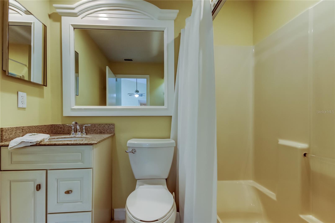
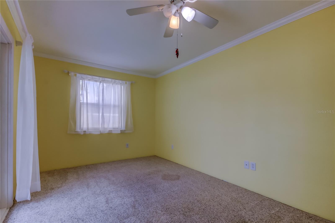
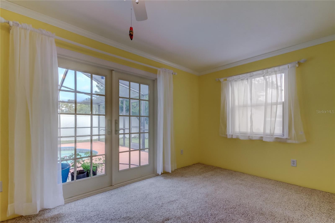
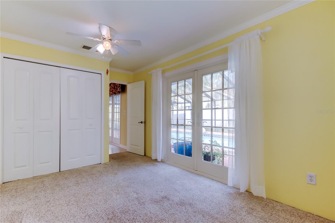
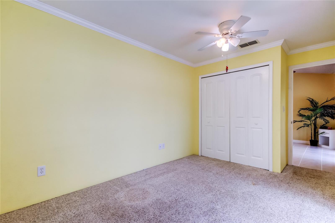
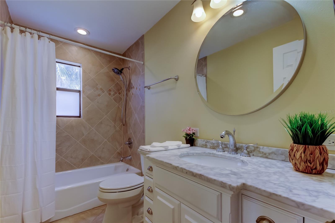
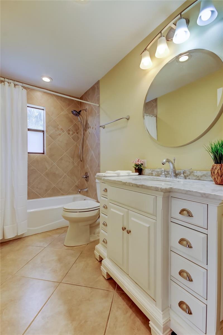
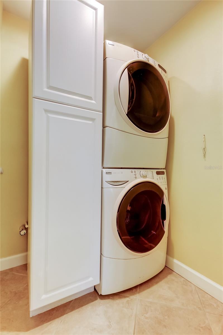
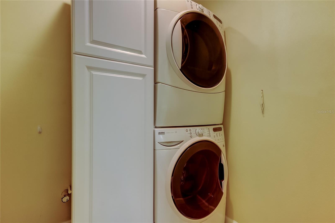
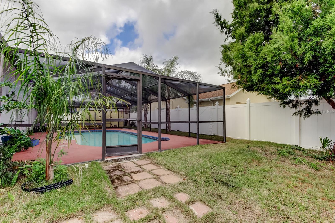
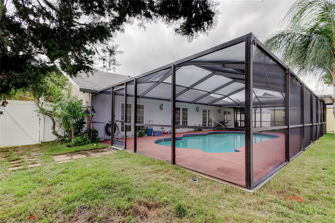
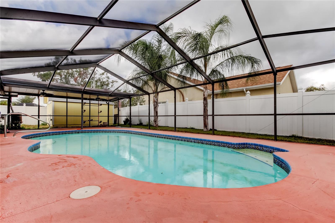
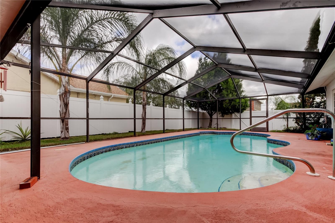
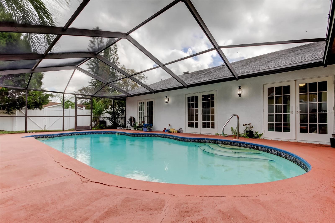
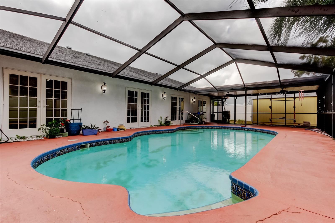
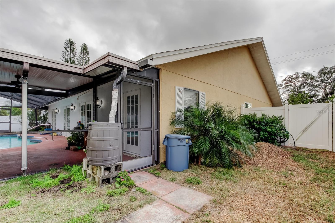
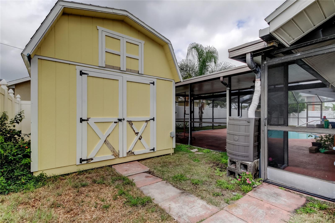
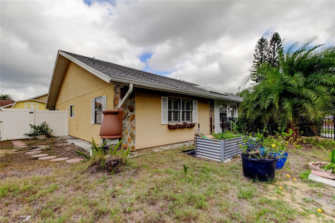
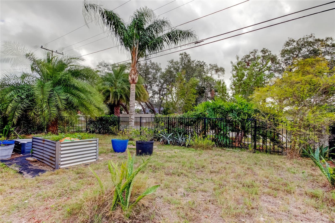
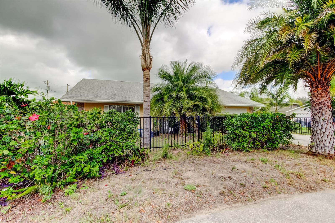
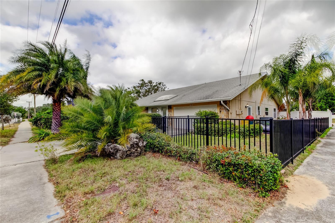
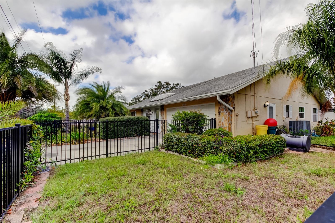
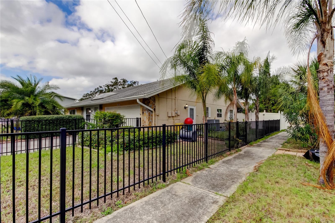
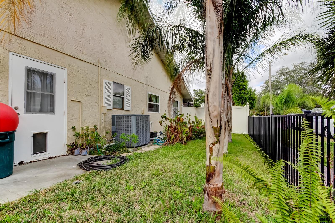
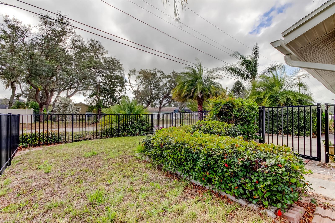
- MLS#: TB8332178 ( Residential )
- Street Address: 1612 Sunset Drive
- Viewed: 93
- Price: $490,000
- Price sqft: $186
- Waterfront: No
- Year Built: 1987
- Bldg sqft: 2628
- Bedrooms: 4
- Total Baths: 3
- Full Baths: 3
- Garage / Parking Spaces: 2
- Days On Market: 170
- Additional Information
- Geolocation: 28.1525 / -82.7841
- County: PINELLAS
- City: TARPON SPRINGS
- Zipcode: 34689
- Subdivision: Golden Gateway Homes
- Elementary School: Sunset Hills
- Middle School: Tarpon Springs
- High School: Tarpon Springs
- Provided by: COASTAL PROPERTIES GROUP INTERNATIONAL
- Contact: Antje Anderson
- 727-493-1555

- DMCA Notice
-
DescriptionPrice Improvement! Stunning 4 Bedroom, 3 Bath Pool Home in a Prime Location! No flooding in recent hurricanes! Experience Florida living at its finest in this open, light filled 4 bedroom, 3 bath pool home, ideally located within walking distance of Fred Howard Park and the Gulf of Mexico. Live where others vacation! The kitchen and bathrooms have been beautifully updated with modern cabinets, sleek granite countertops, and soft close drawers, creating an inviting atmosphere. French doors lead to your own private outdoor oasis, complete with a sparkling in ground swimming pool and a charming "she shed" perfect for relaxation or hobbies. Recent upgrades include a brand new Water Heater, new Windows, Plantation Shutters, a Vinyl Privacy Fence, and a newer AC system, ensuring comfort and efficiency. Located close to all the attractions and amenities that make Pinellas County so desirable. Don't miss your chance to own this beautiful home in an unbeatable location!
All
Similar
Features
Appliances
- Dishwasher
- Dryer
- Electric Water Heater
- Microwave
- Range
- Refrigerator
- Washer
Home Owners Association Fee
- 0.00
Carport Spaces
- 0.00
Close Date
- 0000-00-00
Cooling
- Central Air
Country
- US
Covered Spaces
- 0.00
Exterior Features
- Dog Run
- French Doors
- Garden
- Lighting
- Private Mailbox
- Sidewalk
- Storage
Fencing
- Fenced
- Other
- Vinyl
Flooring
- Carpet
- Ceramic Tile
Garage Spaces
- 2.00
Heating
- Central
High School
- Tarpon Springs High-PN
Insurance Expense
- 0.00
Interior Features
- Cathedral Ceiling(s)
- Ceiling Fans(s)
- Eat-in Kitchen
- High Ceilings
- Living Room/Dining Room Combo
- Open Floorplan
- Primary Bedroom Main Floor
- Solid Wood Cabinets
- Split Bedroom
- Stone Counters
- Thermostat
- Vaulted Ceiling(s)
- Walk-In Closet(s)
- Window Treatments
Legal Description
- GOLDEN GATEWAY HOMES UNIT 1 BLK 6
- LOT 13
Levels
- One
Living Area
- 1884.00
Lot Features
- Corner Lot
- Landscaped
- Near Golf Course
- Near Marina
- Near Public Transit
- Sidewalk
Middle School
- Tarpon Springs Middle-PN
Area Major
- 34689 - Tarpon Springs
Net Operating Income
- 0.00
Occupant Type
- Vacant
Open Parking Spaces
- 0.00
Other Expense
- 0.00
Parcel Number
- 10-27-15-31482-006-0130
Parking Features
- Driveway
Pets Allowed
- Cats OK
- Dogs OK
- Yes
Pool Features
- Gunite
- In Ground
- Screen Enclosure
Property Type
- Residential
Roof
- Shingle
School Elementary
- Sunset Hills Elementary-PN
Sewer
- Public Sewer
Style
- Ranch
Tax Year
- 2023
Township
- 27
Utilities
- Cable Available
- Electricity Connected
- Sewer Connected
- Water Connected
Views
- 93
Virtual Tour Url
- https://www.propertypanorama.com/instaview/stellar/TB8332178
Water Source
- Public
Year Built
- 1987
Listing Data ©2025 Greater Fort Lauderdale REALTORS®
Listings provided courtesy of The Hernando County Association of Realtors MLS.
Listing Data ©2025 REALTOR® Association of Citrus County
Listing Data ©2025 Royal Palm Coast Realtor® Association
The information provided by this website is for the personal, non-commercial use of consumers and may not be used for any purpose other than to identify prospective properties consumers may be interested in purchasing.Display of MLS data is usually deemed reliable but is NOT guaranteed accurate.
Datafeed Last updated on June 10, 2025 @ 12:00 am
©2006-2025 brokerIDXsites.com - https://brokerIDXsites.com
Sign Up Now for Free!X
Call Direct: Brokerage Office: Mobile: 352.573.8561
Registration Benefits:
- New Listings & Price Reduction Updates sent directly to your email
- Create Your Own Property Search saved for your return visit.
- "Like" Listings and Create a Favorites List
* NOTICE: By creating your free profile, you authorize us to send you periodic emails about new listings that match your saved searches and related real estate information.If you provide your telephone number, you are giving us permission to call you in response to this request, even if this phone number is in the State and/or National Do Not Call Registry.
Already have an account? Login to your account.


