
- Team Crouse
- Tropic Shores Realty
- "Always striving to exceed your expectations"
- Mobile: 352.573.8561
- 352.573.8561
- teamcrouse2014@gmail.com
Contact Mary M. Crouse
Schedule A Showing
Request more information
- Home
- Property Search
- Search results
- 31176 Chesapeake Bay Drive, WESLEY CHAPEL, FL 33543
Property Photos
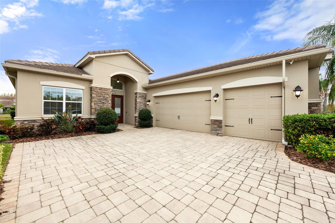

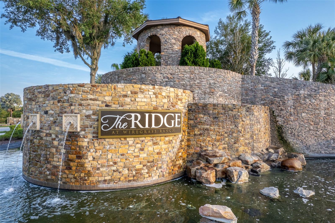
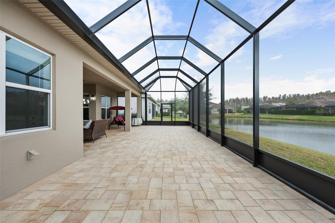
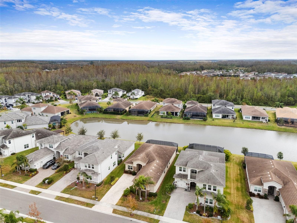
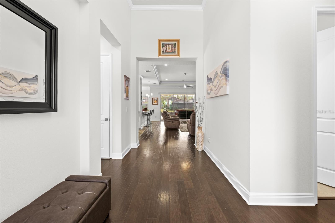
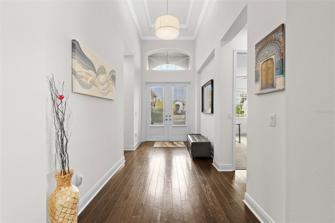
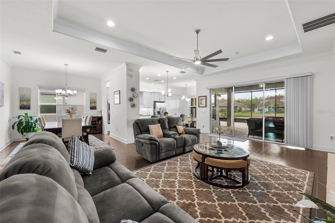
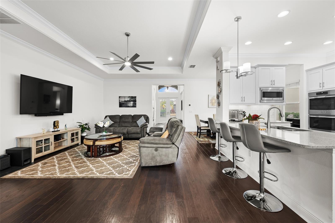
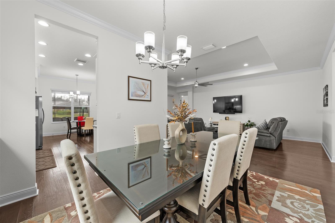
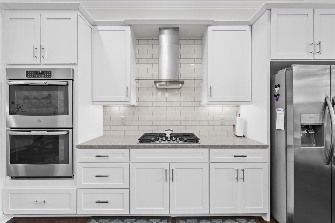
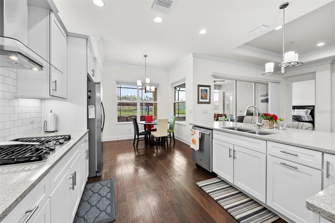
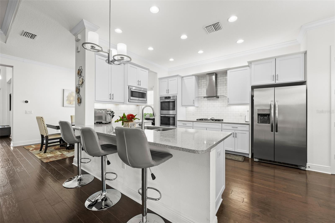
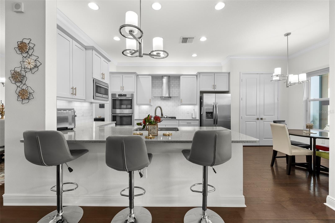
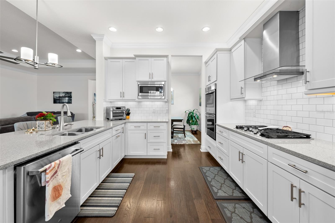
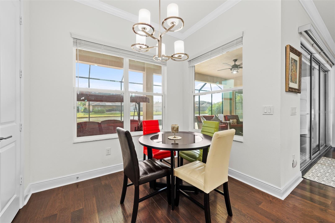
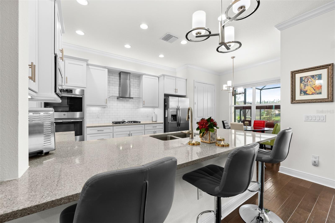
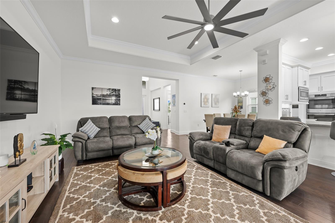
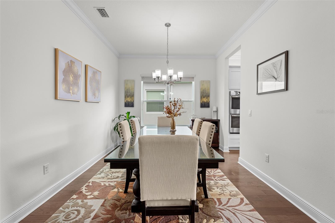
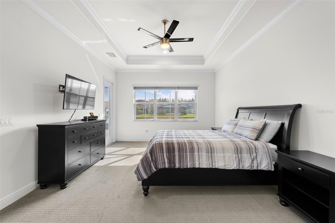
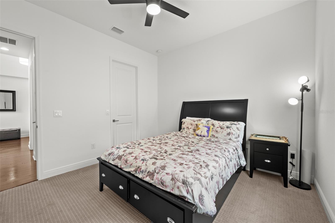
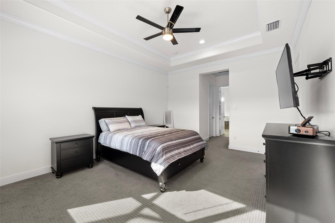
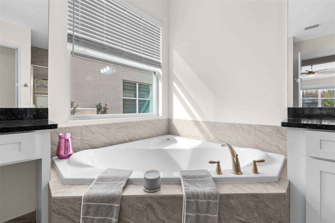
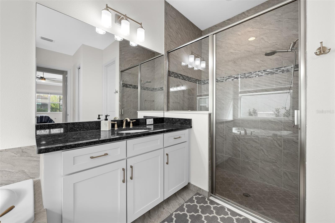
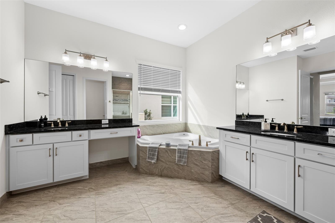
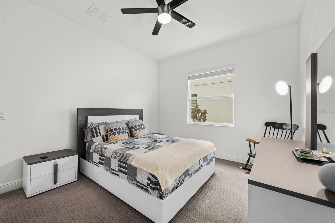
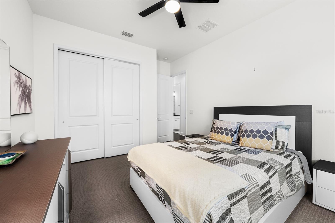
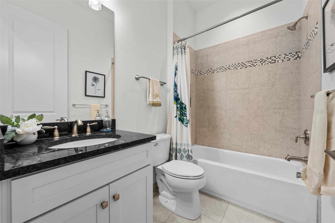
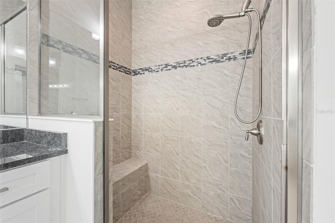
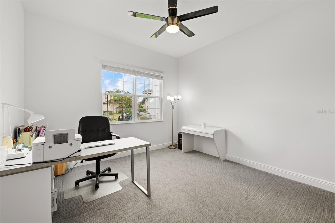
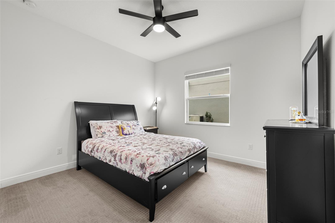
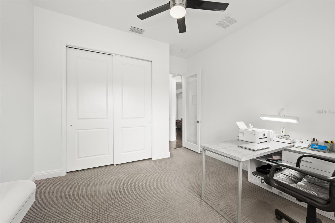
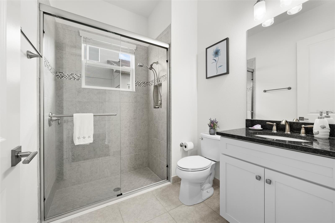
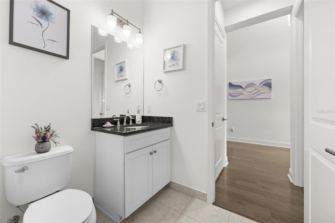
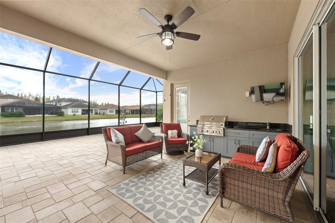
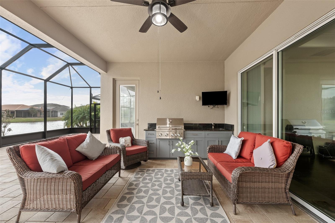
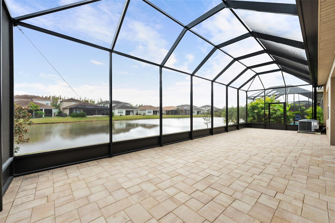
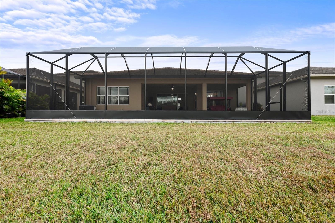
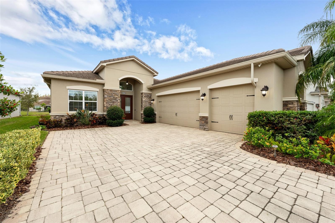
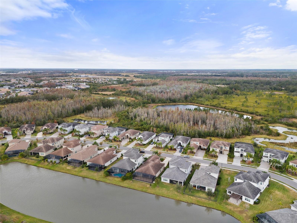
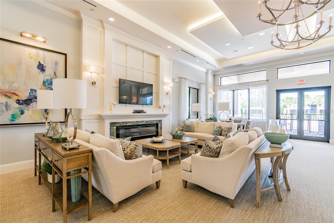
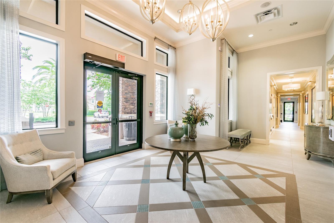
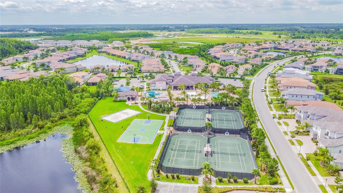
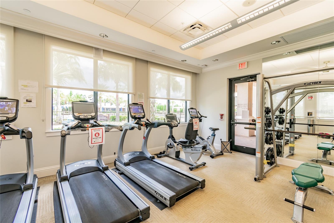
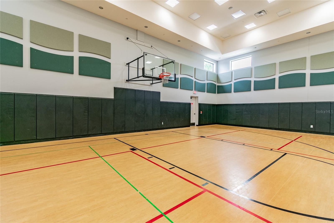
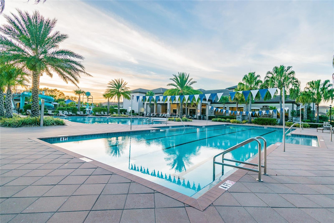
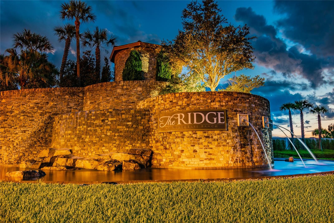
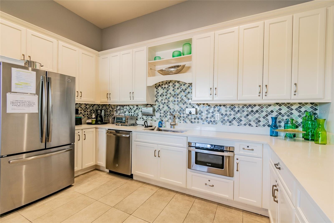
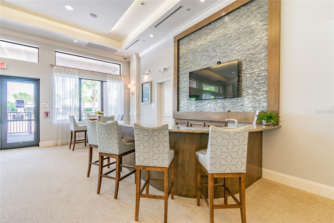
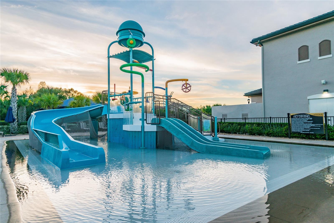
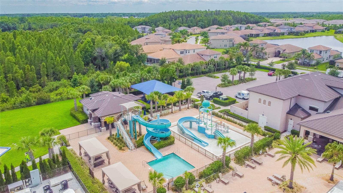
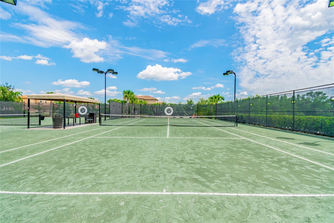
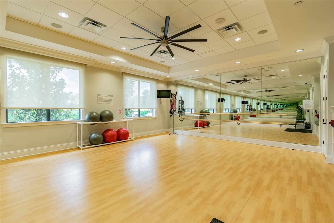
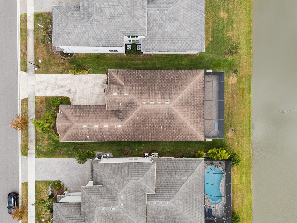
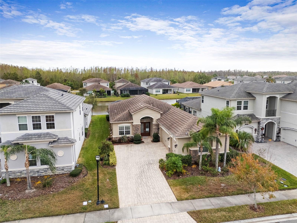

- MLS#: TB8331462 ( Single Family )
- Street Address: 31176 Chesapeake Bay Drive
- Viewed: 282
- Price: $679,000
- Price sqft: $149
- Waterfront: No
- Year Built: 2019
- Bldg sqft: 4564
- Bedrooms: 4
- Total Baths: 3
- Full Baths: 3
- Garage / Parking Spaces: 3
- Days On Market: 118
- Additional Information
- Geolocation: 28.1908 / -82.3058
- County: PASCO
- City: WESLEY CHAPEL
- Zipcode: 33543
- Subdivision: Wiregrass M23ph 2
- Elementary School: Wiregrass Elementary
- Middle School: John Long Middle PO
- High School: Wiregrass Ranch High PO
- Provided by: BHHS FLORIDA PROPERTIES GROUP
- Contact: Keriann Rodriguez

- DMCA Notice
-
DescriptionExclusive Single Story Oasis in The Ridge at Wiregrass Ranch just reduced! Nestled within the exclusive, manned gated community of The Ridge at Wiregrass Ranch in Wesley Chapel, this stunning 4 bedroom, 3 bathroom single story home is the epitome of elegance and comfort. Enjoy your gorgeous waterfront views from the huge extended lanai. Designed with an open concept layout, the home seamlessly blends luxurious living with the natural beauty of its serene surroundings. Gourmet Kitchen: The heart of this home is its chef inspired kitchen, featuring a double wall oven, gas cooktop, and a sprawling island with seatingperfect for entertaining. The kitchen also boasts a cozy dinette space, making it a functional yet stylish area to gather. Outdoor Living at Its Finest: Step outside to the breathtaking screened in lanai, the true highlight of this property. Complete with stone flooring, a custom outdoor kitchen with stone counters and elegant cabinetry, and a TV, this space overlooks a tranquil pond. Enjoy your morning coffee or evening sunsets in complete peace, surrounded by nature and Floridas year round beauty. Primary Retreat: The primary bedroom offers stunning pond views and includes two spacious walk in closets and even a private door leading to the lanai. The en suite bath features a luxurious soaking tub, an expansive walk in shower, creating the perfect indoor outdoor living experience. Additional Features: Three additional bedrooms, one of which is currently used as a home office. All have ample closet space and lots of natural light. A 3 car garage with epoxy flooring and ample room for vehicles and extra storage. Maintenance free landscaping included with your quarterly HOA fee. Ring doorbell and security cameras around the property convey with the sale. Rest assured with rain gutters installed in the home. Resort Style Amenities: Residents of The Ridge enjoy unparalleled amenities, including a 24 hour fitness center, indoor sports courts with A/C, and a vibrant clubhouse ideal for community events. The resort style pool, lap pool, water park, tot lot, waterslide, professional clay tennis courts, and beach volleyball court provide endless entertainment options for all ages. Prime Location: Located within the highly sought after Wiregrass Ranch area, The Ridge is just steps from top rated Wiregrass schools (Wiregrass Ranch Elementary, John Long Middle School and Wiregrass Ranch High School), accessible via a private residents' gate. Wesley Chapel has been ranked the #1 place to live in Florida, thanks to its proximity to Tampa, world class healthcare, upscale shopping, renowned dining, parks, and recreational facilities. With easy access to I 75/275, this home combines convenience with luxury. Dont miss the chance to live in this exclusive, low maintenance, resort style community. Schedule your private tour today and experience The Ridge at Wiregrass Ranch for yourself!
All
Similar
Features
Property Type
- Single Family
Views
- 282
Listing Data ©2025 Greater Fort Lauderdale REALTORS®
Listings provided courtesy of The Hernando County Association of Realtors MLS.
Listing Data ©2025 REALTOR® Association of Citrus County
Listing Data ©2025 Royal Palm Coast Realtor® Association
The information provided by this website is for the personal, non-commercial use of consumers and may not be used for any purpose other than to identify prospective properties consumers may be interested in purchasing.Display of MLS data is usually deemed reliable but is NOT guaranteed accurate.
Datafeed Last updated on April 17, 2025 @ 12:00 am
©2006-2025 brokerIDXsites.com - https://brokerIDXsites.com
Sign Up Now for Free!X
Call Direct: Brokerage Office: Mobile: 352.573.8561
Registration Benefits:
- New Listings & Price Reduction Updates sent directly to your email
- Create Your Own Property Search saved for your return visit.
- "Like" Listings and Create a Favorites List
* NOTICE: By creating your free profile, you authorize us to send you periodic emails about new listings that match your saved searches and related real estate information.If you provide your telephone number, you are giving us permission to call you in response to this request, even if this phone number is in the State and/or National Do Not Call Registry.
Already have an account? Login to your account.


