
- Team Crouse
- Tropic Shores Realty
- "Always striving to exceed your expectations"
- Mobile: 352.573.8561
- 352.573.8561
- teamcrouse2014@gmail.com
Contact Mary M. Crouse
Schedule A Showing
Request more information
- Home
- Property Search
- Search results
- 16829 Midsummer Lane, Spring Hill, FL 34610
Property Photos
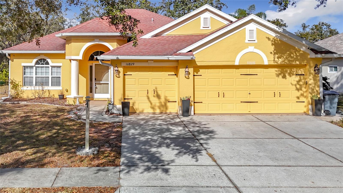

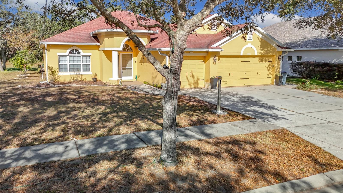
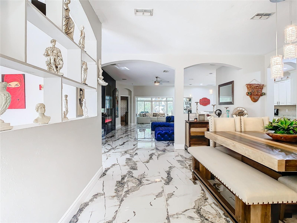
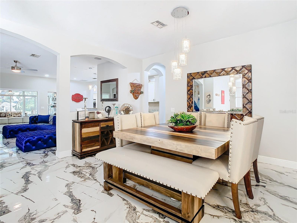
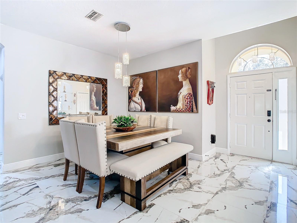
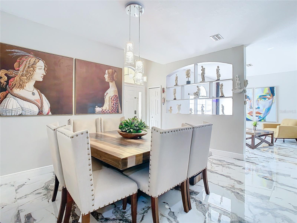
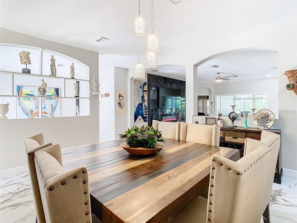
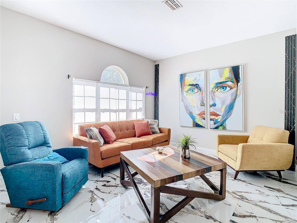
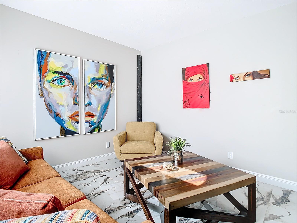
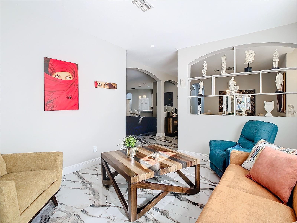
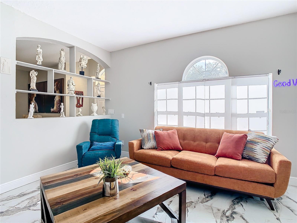
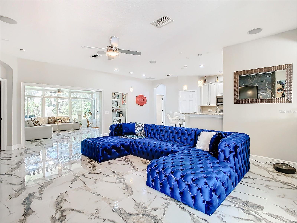
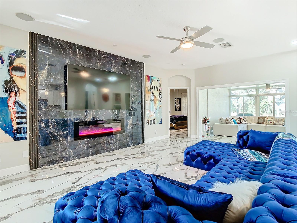
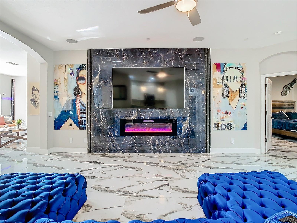
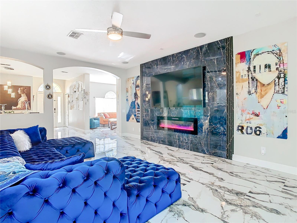
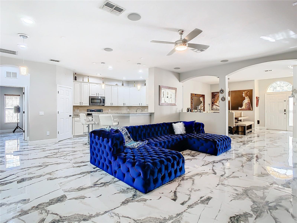
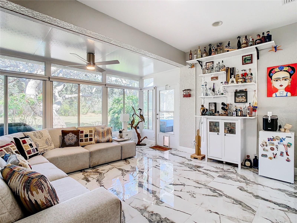
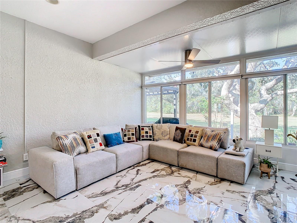
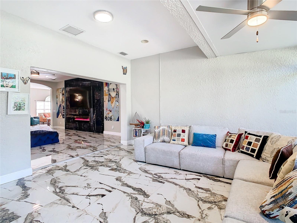
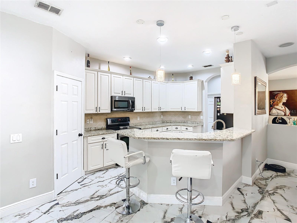
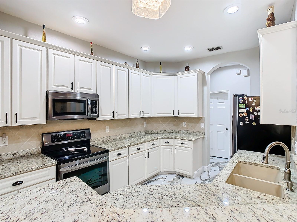
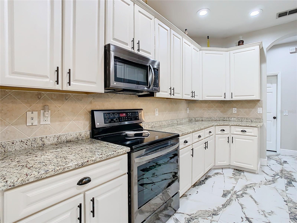
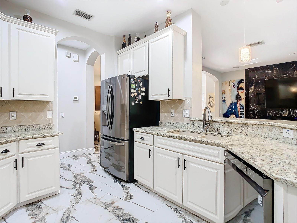
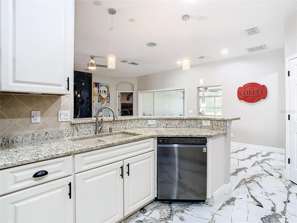
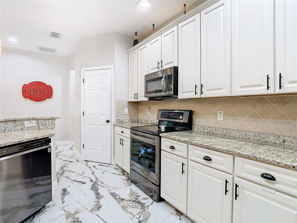
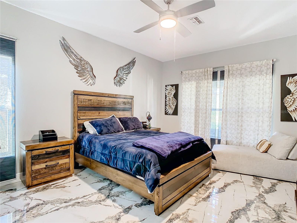
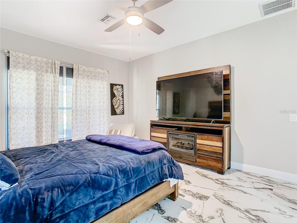
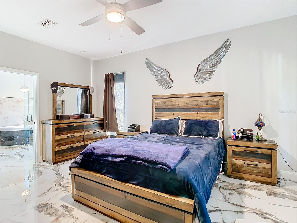
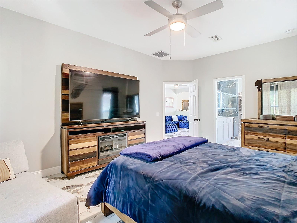
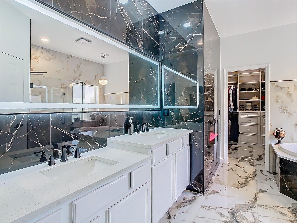
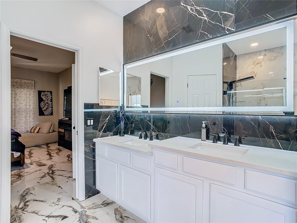
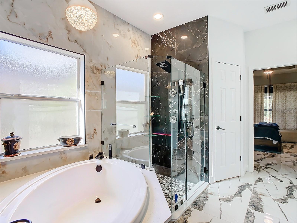
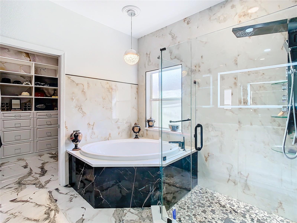
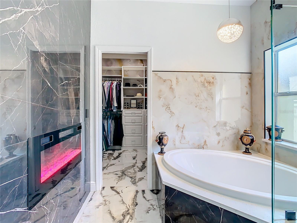
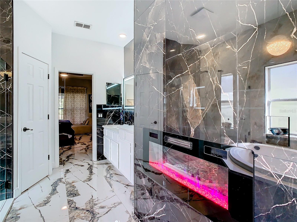
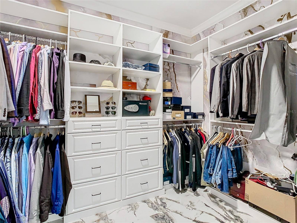
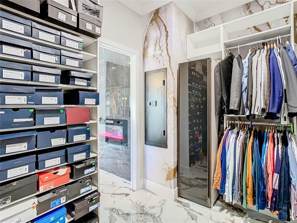
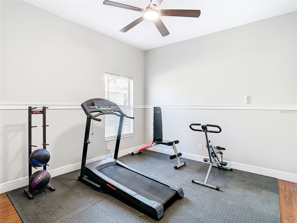
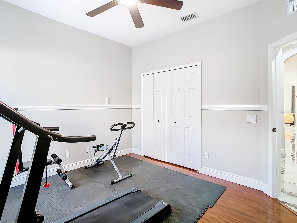
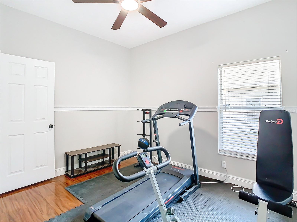
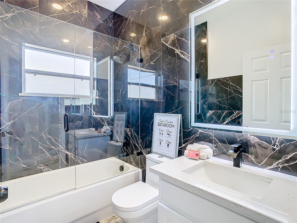
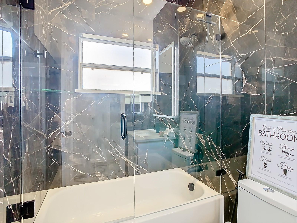
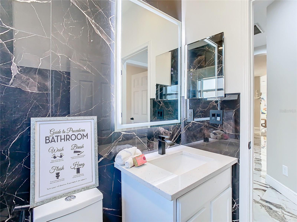
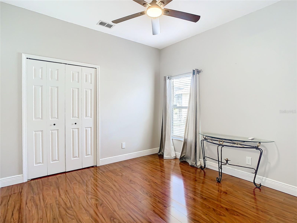
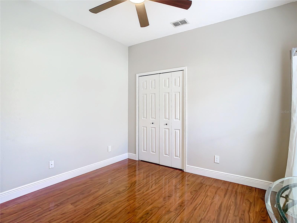
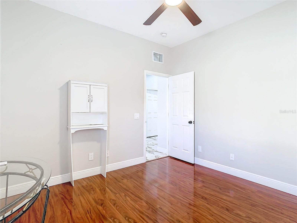
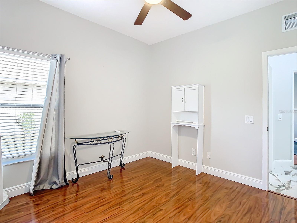
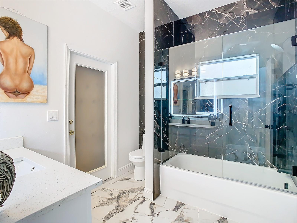
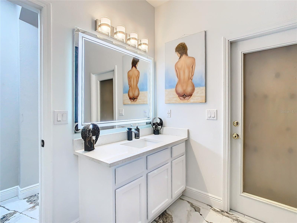
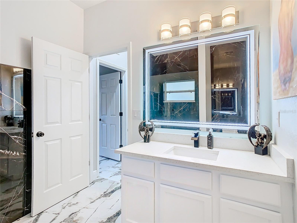
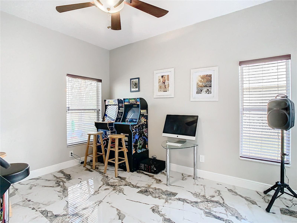
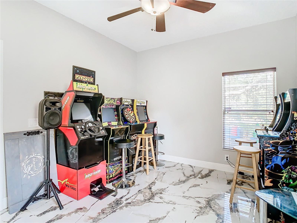
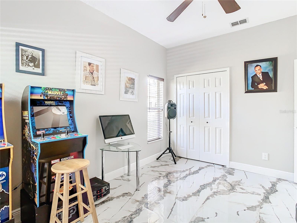
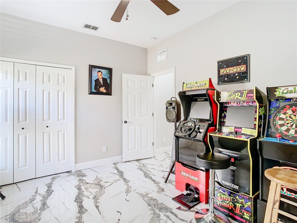
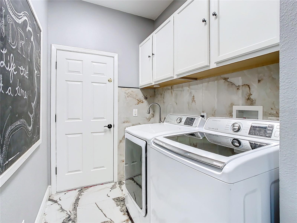
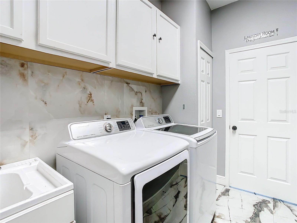
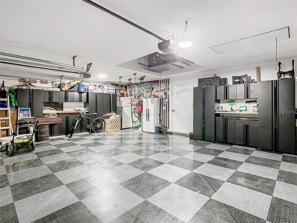
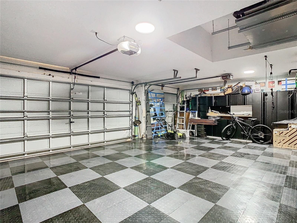
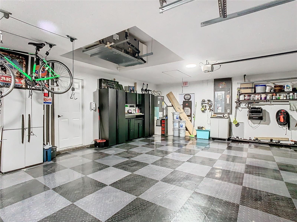
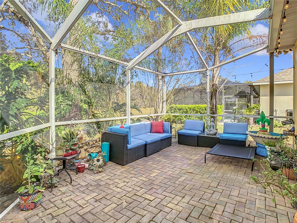
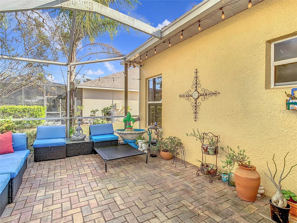
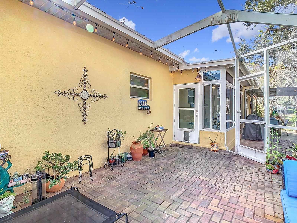
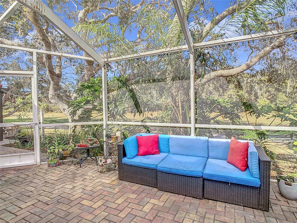
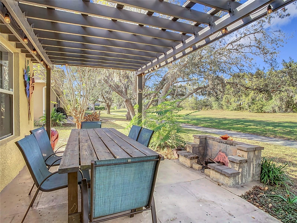
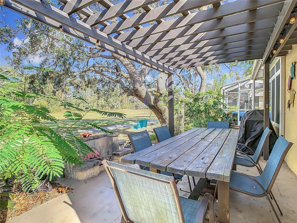
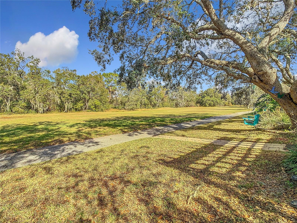
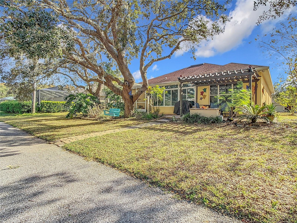
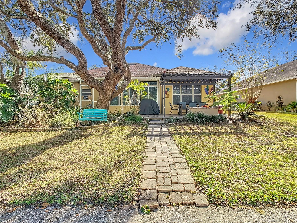
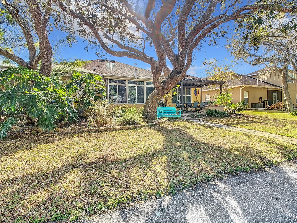
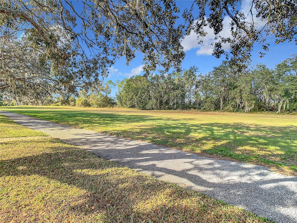
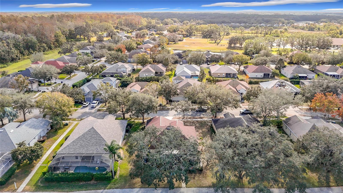
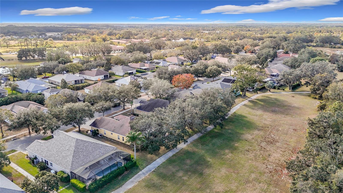
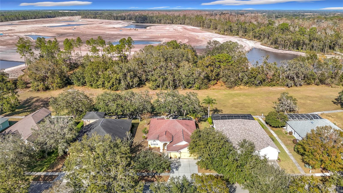
- MLS#: TB8330366 ( Residential )
- Street Address: 16829 Midsummer Lane
- Viewed: 49
- Price: $465,000
- Price sqft: $148
- Waterfront: No
- Year Built: 2005
- Bldg sqft: 3146
- Bedrooms: 4
- Total Baths: 3
- Full Baths: 3
- Garage / Parking Spaces: 3
- Days On Market: 175
- Additional Information
- Geolocation: 28.3457 / -82.5373
- County: PASCO
- City: Spring Hill
- Zipcode: 34610
- Subdivision: Quail Rdg
- Elementary School: Mary Giella
- Middle School: Crews Lake
- High School: Hudson
- Provided by: KELLER WILLIAMS TAMPA PROP.
- Contact: Osmary Aguilar
- 813-264-7754

- DMCA Notice
-
DescriptionWelcome to his fully loaded 2,501 sq/ft, 4 bedroom, 3 bath, 3 car garage residence, in the desirable gated community of Quail Ridge. With low HOA fees, no CDD fees, beautiful walking/biking paths that run through the community, and just a 30 minute commute to Tampa International Airport, this stunner offers everything youve been searching for and more. Step inside to find a well designed space with a fresh, contemporary vibe. New luxury large format porcelain flooring runs throughout the light & bright, open concept, spit floor plan. Youll be delighted by the grandiose accent wall and fireplace insert in the family room. The heart of the home boasts a fully equipped gourmet kitchen with top of the line LG stainless steel appliances, granite countertops, ample cabinetry, and breakfast bar. Retreat to your private oasis in the spacious master suite, complete with a custom walk in closet and a stunning en suite bathroom featuring a dual vanity with quartz countertops and a large frameless LED light mirror, a soaking tub, and a separate glass enclosed shower with a multi jet rain shower head & attachment, smart toilet, and decorative fireplace. This tranquil space is perfect for unwinding after a long day. Three generously sized additional bedrooms provide plenty of space for family, guests, or a home office. The two additional bathrooms are also tastefully designed with top of the line finishes, ensuring comfort and privacy for everyone. Relax in the enclosed Florida room or step outside to your beautifully landscaped backyard overlooking the wooded area with no rear neighbors. The screen patio is perfect for alfresco dining or morning coffee. Enjoy the convenience of a spacious three car garage, providing ample storage for vehicles, tools, and recreational gear. This home is fully loaded with all the works, including energy efficient appliances, smart home technology, and Arlo security system, giving you peace of mind and comfort. Great Location! Conveniently located near Suncoast Veterans Expressway For Easy Commute to Tampa, as well as a wealth of restaurants, medical facilities, country clubs and parks, and more. Dont miss your chance to own this incredible property that perfectly blends style, functionality, and modern living. Call us to schedule a private showing today!
All
Similar
Features
Appliances
- Dishwasher
- Dryer
- Microwave
- Range
- Refrigerator
- Washer
Home Owners Association Fee
- 475.00
Home Owners Association Fee Includes
- Cable TV
Association Name
- Qualified Property Management
Association Phone
- 727-869-9700
Carport Spaces
- 0.00
Close Date
- 0000-00-00
Cooling
- Central Air
Country
- US
Covered Spaces
- 0.00
Exterior Features
- Lighting
- Rain Gutters
Flooring
- Laminate
- Tile
Furnished
- Negotiable
Garage Spaces
- 3.00
Heating
- Central
- Electric
High School
- Hudson High-PO
Insurance Expense
- 0.00
Interior Features
- Ceiling Fans(s)
- Open Floorplan
- Solid Wood Cabinets
- Stone Counters
- Walk-In Closet(s)
Legal Description
- QUAIL RIDGE PARCEL G PB 52 PG 055 LOT 12
Levels
- One
Living Area
- 2501.00
Lot Features
- Sidewalk
Middle School
- Crews Lake Middle-PO
Area Major
- 34610 - Spring Hl/Brooksville/Shady Hls/WeekiWache
Net Operating Income
- 0.00
Occupant Type
- Owner
Open Parking Spaces
- 0.00
Other Expense
- 0.00
Parcel Number
- 18-25-06-005.0-000.00-012.0
Pets Allowed
- Yes
Property Type
- Residential
Roof
- Shingle
School Elementary
- Mary Giella Elementary-PO
Sewer
- Public Sewer
Tax Year
- 2023
Township
- 25S
Utilities
- Electricity Connected
- Public
- Water Connected
Views
- 49
Virtual Tour Url
- https://www.propertypanorama.com/instaview/stellar/TB8330366
Water Source
- Public
Year Built
- 2005
Zoning Code
- MPUD
Listing Data ©2025 Greater Fort Lauderdale REALTORS®
Listings provided courtesy of The Hernando County Association of Realtors MLS.
Listing Data ©2025 REALTOR® Association of Citrus County
Listing Data ©2025 Royal Palm Coast Realtor® Association
The information provided by this website is for the personal, non-commercial use of consumers and may not be used for any purpose other than to identify prospective properties consumers may be interested in purchasing.Display of MLS data is usually deemed reliable but is NOT guaranteed accurate.
Datafeed Last updated on June 9, 2025 @ 12:00 am
©2006-2025 brokerIDXsites.com - https://brokerIDXsites.com
Sign Up Now for Free!X
Call Direct: Brokerage Office: Mobile: 352.573.8561
Registration Benefits:
- New Listings & Price Reduction Updates sent directly to your email
- Create Your Own Property Search saved for your return visit.
- "Like" Listings and Create a Favorites List
* NOTICE: By creating your free profile, you authorize us to send you periodic emails about new listings that match your saved searches and related real estate information.If you provide your telephone number, you are giving us permission to call you in response to this request, even if this phone number is in the State and/or National Do Not Call Registry.
Already have an account? Login to your account.


