
- Team Crouse
- Tropic Shores Realty
- "Always striving to exceed your expectations"
- Mobile: 352.573.8561
- 352.573.8561
- teamcrouse2014@gmail.com
Contact Mary M. Crouse
Schedule A Showing
Request more information
- Home
- Property Search
- Search results
- 7624 Starflower Way, WESLEY CHAPEL, FL 33545
Property Photos
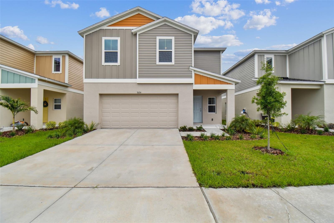

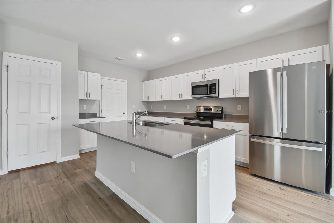
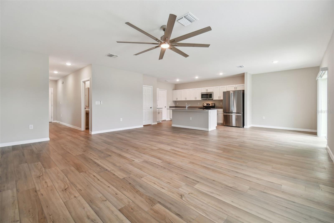
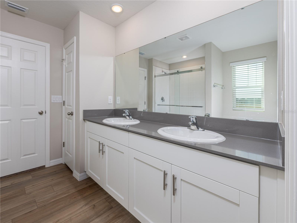
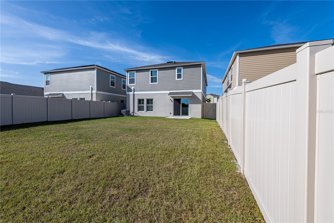
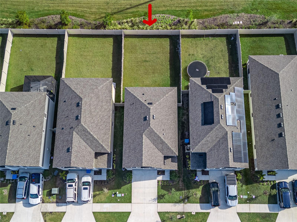
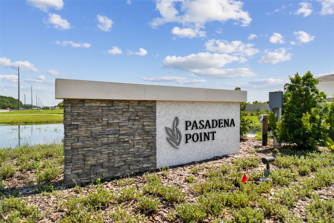
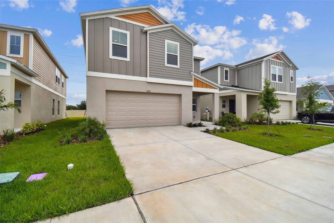
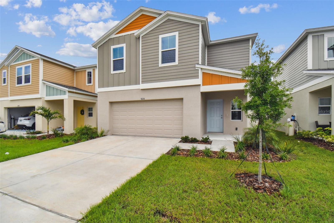
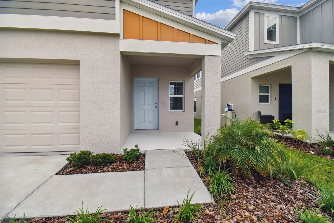
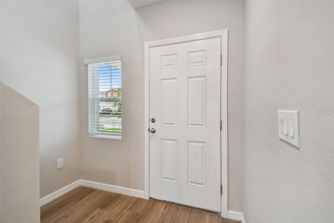
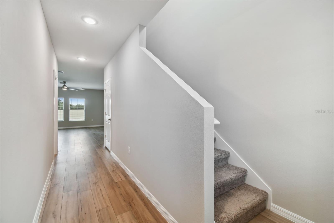
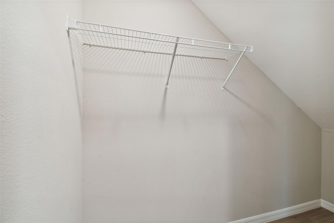
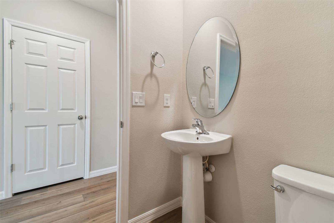
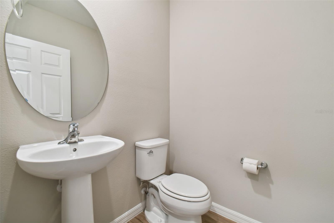
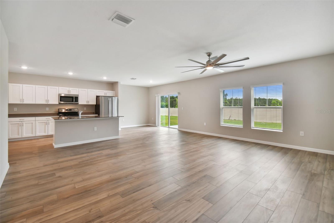
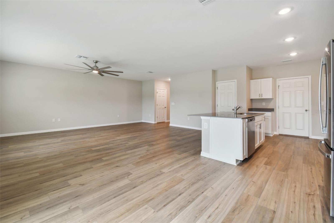
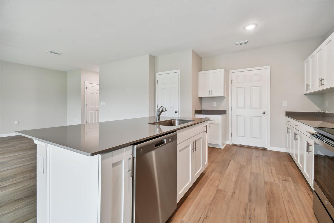
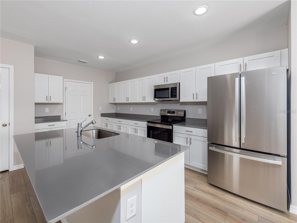
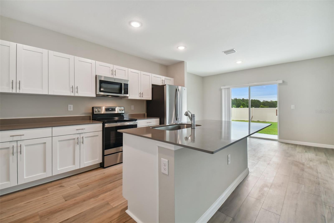
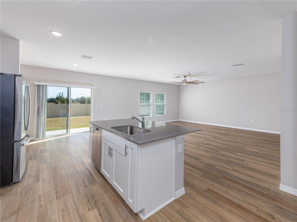
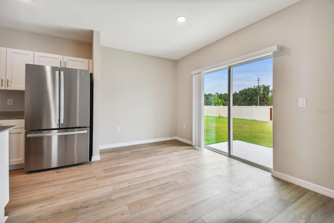
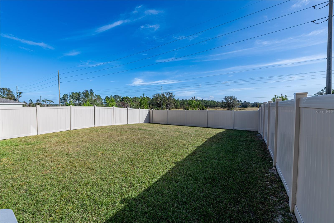
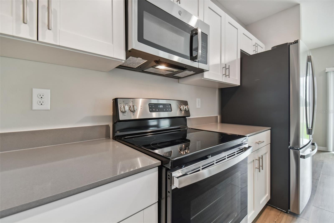
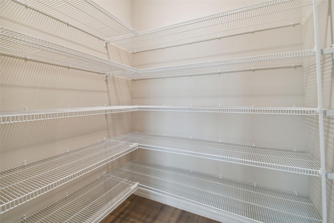
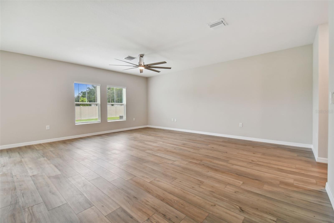
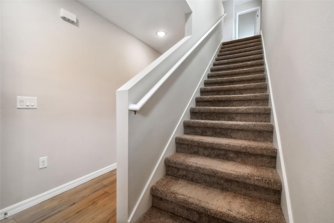
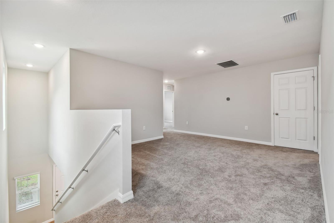
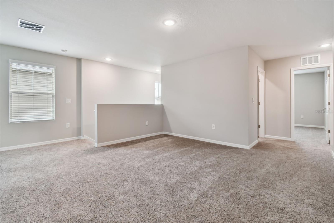
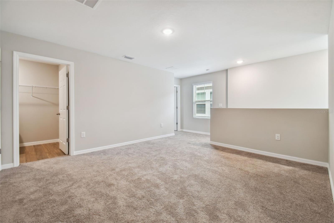
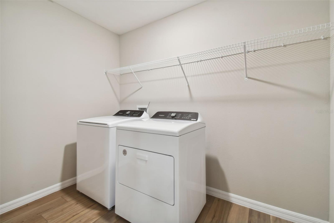
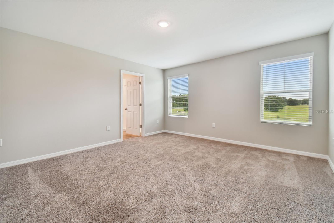
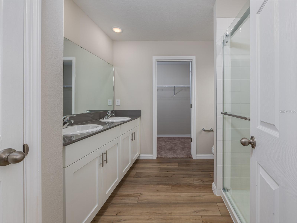
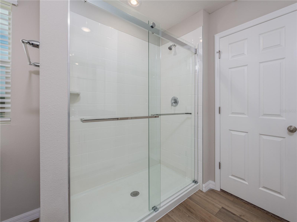
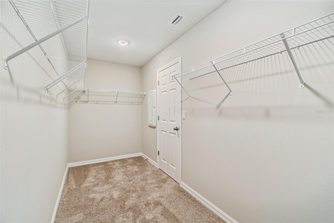
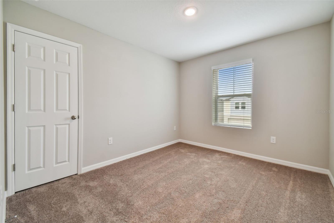
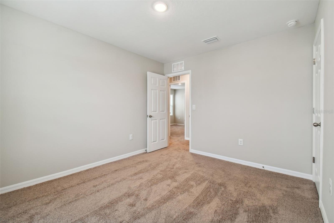
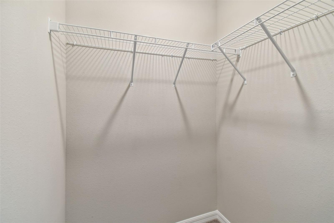
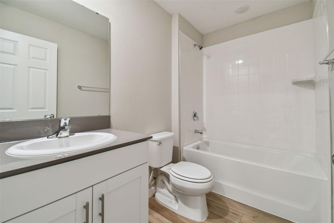
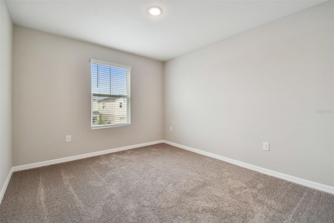
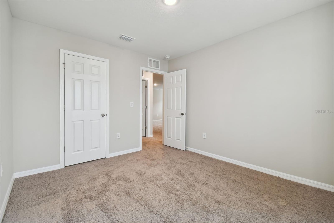
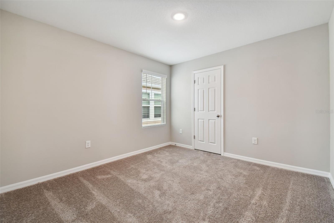
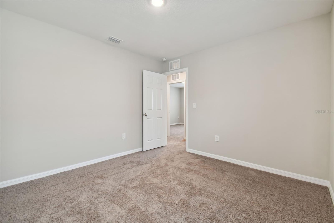
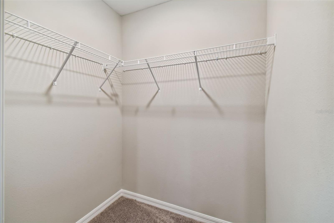
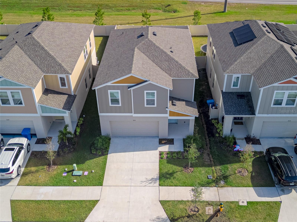
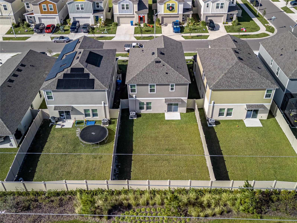
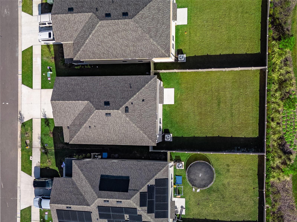
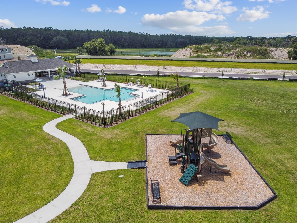
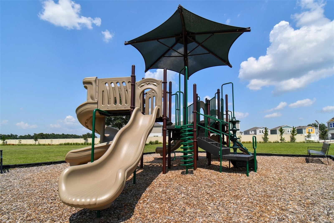
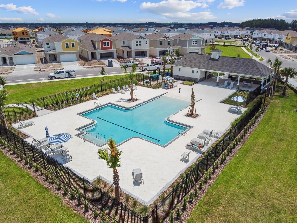
- MLS#: TB8330005 ( Residential )
- Street Address: 7624 Starflower Way
- Viewed: 165
- Price: $420,000
- Price sqft: $153
- Waterfront: No
- Year Built: 2024
- Bldg sqft: 2745
- Bedrooms: 4
- Total Baths: 3
- Full Baths: 2
- 1/2 Baths: 1
- Garage / Parking Spaces: 2
- Days On Market: 130
- Additional Information
- Geolocation: 28.2651 / -82.2843
- County: PASCO
- City: WESLEY CHAPEL
- Zipcode: 33545
- Elementary School: New River
- Middle School: Centennial
- High School: Zephryhills
- Provided by: FLORIDA EXECUTIVE REALTY
- Contact: Jay Quigley, PA
- 813-972-3430

- DMCA Notice
-
DescriptionDisappointed that you didn't score a NEW home in Pasadena Point? The builder has sold out their inventory, but here's one that checks ALL the boxes!! This home is the POPULAR AZURE floor plan by Casa Fresca Homes that is PERFECT for entertaining family and friends, with fabulous energy saving features only found with a new home build. Stepping inside, youll notice neutral luxury vinyl plank throughout the first floor. The kitchen is well appointed with granite countertops, plenty of space for meal prep and a ton of storage for all of your kitchen gadgets! Sliding glass doors lead to a large fenced in back yard perfect for children and your furry friends to safely play outside with NO REAR neighbors! All four spacious bedrooms are located upstairs, each with a walk in closet plus a large landing area/bonus space that can be used as an office, reading or meditation, childrens play area or home schooling space, or as an additional family room. The master suite has an extra large walk in closet, double vanity and a beautifully upgraded glass door shower enclosure. With this floor plan, there is no shortage of storage space with a walk in pantry, a Harry Potter under the stairs storage space, as well as two linen closets. Laundry is a breeze with the large laundry room located upstairs. Where is Pasadena Point? It is a new community in Wesley Chapel just a few miles from the Epperson Lagoon, and conveniently located near S.R. 54 and just minutes from a brand new Publix, The Grove/The Krate at Wesley Chapel, shopping & restaurants!
All
Similar
Features
Appliances
- Dishwasher
- Disposal
- Dryer
- Electric Water Heater
- Freezer
- Ice Maker
- Microwave
- Range
- Refrigerator
- Washer
Association Amenities
- Playground
- Pool
Home Owners Association Fee
- 115.00
Association Name
- Rachel Welborn
Association Phone
- 813-533-2950
Builder Model
- Azure
Builder Name
- Casa Fresca
Carport Spaces
- 0.00
Close Date
- 0000-00-00
Cooling
- Central Air
Country
- US
Covered Spaces
- 0.00
Exterior Features
- Irrigation System
- Sidewalk
- Sliding Doors
Fencing
- Fenced
Flooring
- Carpet
- Luxury Vinyl
Furnished
- Unfurnished
Garage Spaces
- 2.00
Heating
- Central
- Electric
High School
- Zephryhills High School-PO
Insurance Expense
- 0.00
Interior Features
- Ceiling Fans(s)
- Eat-in Kitchen
- Kitchen/Family Room Combo
- Open Floorplan
- PrimaryBedroom Upstairs
- Stone Counters
- Thermostat
- Walk-In Closet(s)
- Window Treatments
Legal Description
- PASADENA POINT PHASE 2 PB 92 PG 086 BLOCK 2 LOT 5
Levels
- Two
Living Area
- 2226.00
Middle School
- Centennial Middle-PO
Area Major
- 33545 - Wesley Chapel
Net Operating Income
- 0.00
Occupant Type
- Vacant
Open Parking Spaces
- 0.00
Other Expense
- 0.00
Parcel Number
- 31-25-21-0080-00200-0050
Pets Allowed
- Yes
Property Condition
- Completed
Property Type
- Residential
Roof
- Shingle
School Elementary
- New River Elementary
Sewer
- Public Sewer
Tax Year
- 2024
Township
- 25
Utilities
- BB/HS Internet Available
- Cable Connected
- Electricity Connected
- Public
- Sewer Connected
- Street Lights
- Water Connected
Views
- 165
Virtual Tour Url
- https://www.zillow.com/view-imx/b04ddbac-1506-4b5f-82a1-1ff8538752f4?setAttribution=mls&wl=true&initialViewType=pano&utm_source=dashboard
Water Source
- Public
Year Built
- 2024
Zoning Code
- MPUD
Listing Data ©2025 Greater Fort Lauderdale REALTORS®
Listings provided courtesy of The Hernando County Association of Realtors MLS.
Listing Data ©2025 REALTOR® Association of Citrus County
Listing Data ©2025 Royal Palm Coast Realtor® Association
The information provided by this website is for the personal, non-commercial use of consumers and may not be used for any purpose other than to identify prospective properties consumers may be interested in purchasing.Display of MLS data is usually deemed reliable but is NOT guaranteed accurate.
Datafeed Last updated on April 26, 2025 @ 12:00 am
©2006-2025 brokerIDXsites.com - https://brokerIDXsites.com
Sign Up Now for Free!X
Call Direct: Brokerage Office: Mobile: 352.573.8561
Registration Benefits:
- New Listings & Price Reduction Updates sent directly to your email
- Create Your Own Property Search saved for your return visit.
- "Like" Listings and Create a Favorites List
* NOTICE: By creating your free profile, you authorize us to send you periodic emails about new listings that match your saved searches and related real estate information.If you provide your telephone number, you are giving us permission to call you in response to this request, even if this phone number is in the State and/or National Do Not Call Registry.
Already have an account? Login to your account.


