
- Team Crouse
- Tropic Shores Realty
- "Always striving to exceed your expectations"
- Mobile: 352.573.8561
- teamcrouse2014@gmail.com
Contact Mary M. Crouse PA
Schedule A Showing
Request more information
- Home
- Property Search
- Search results
- 1901 25th Avenue N, SAINT PETERSBURG, FL 33713
Property Photos
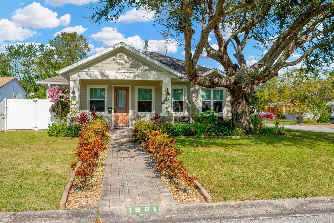

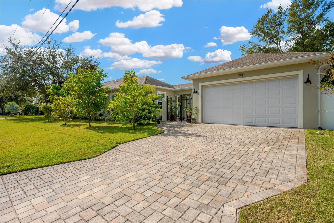
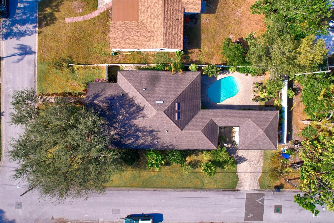
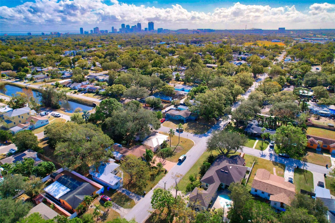
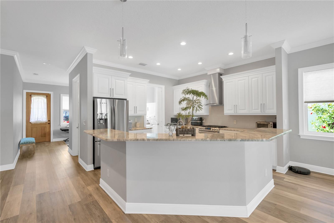
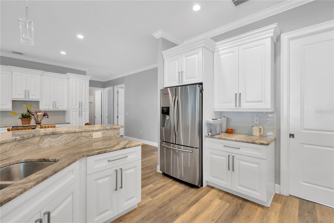
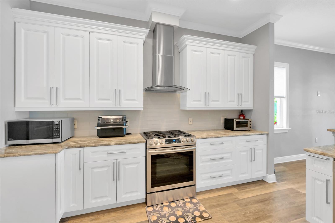
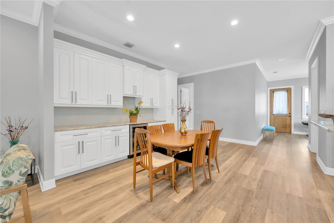
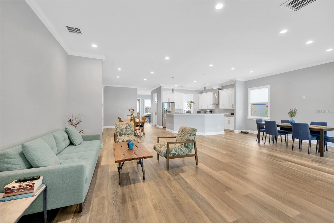
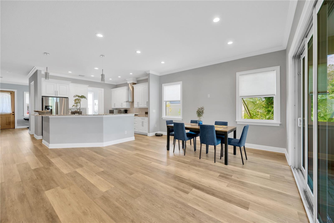
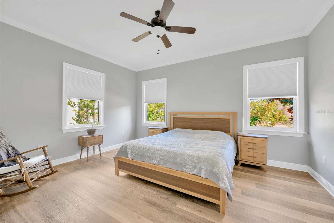
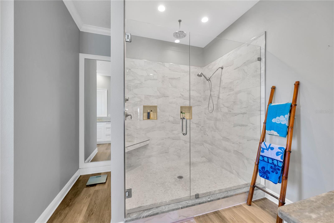
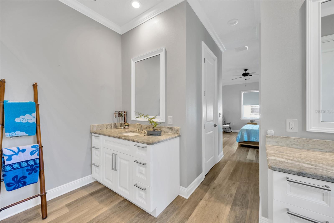
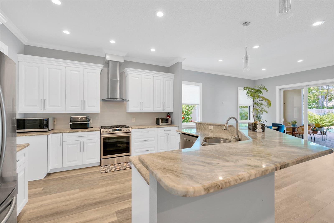
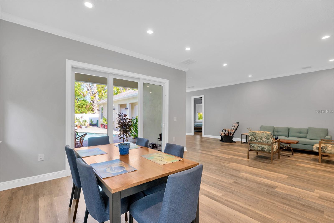
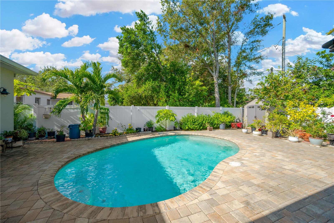
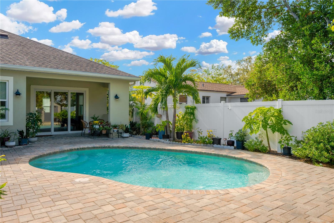
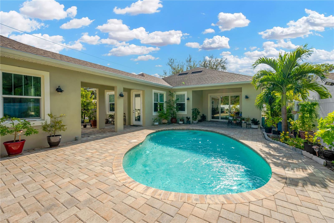
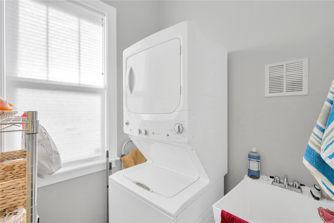
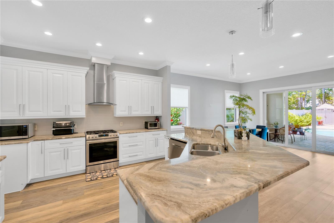
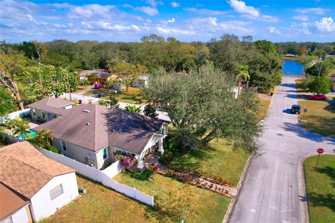
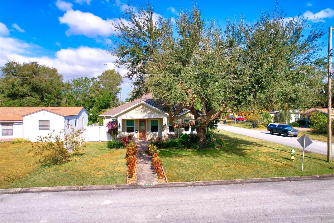
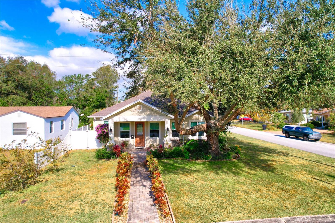
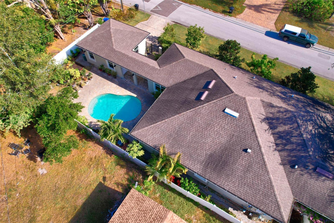
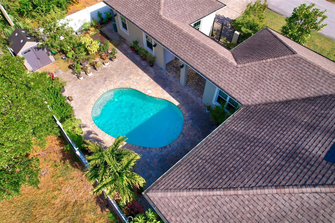
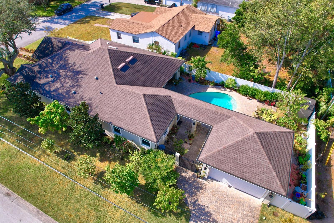
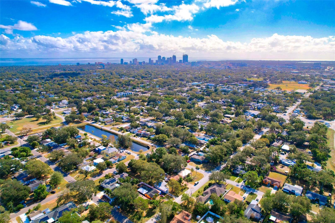
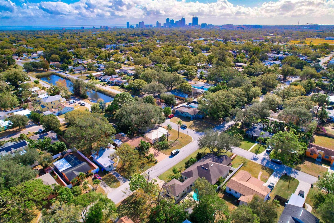
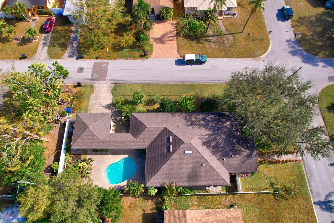
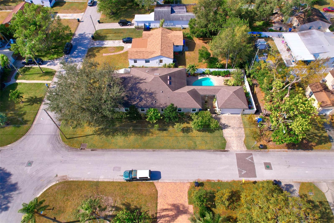
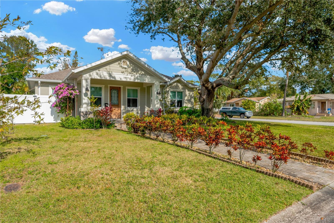
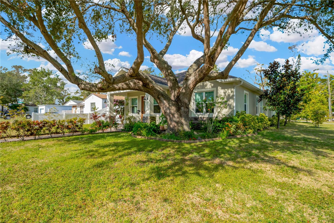
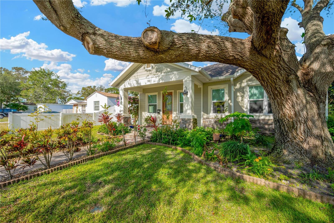
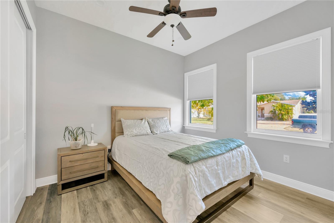
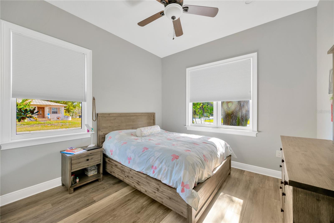
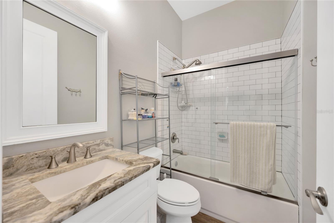
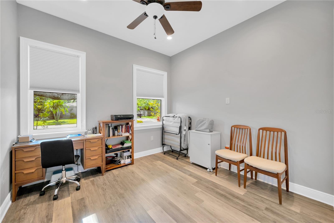
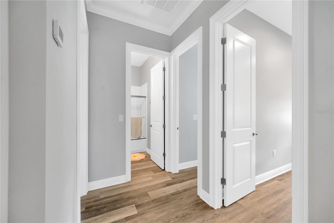
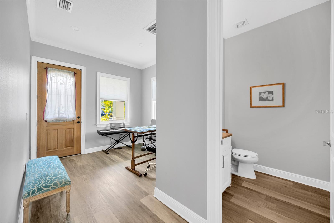
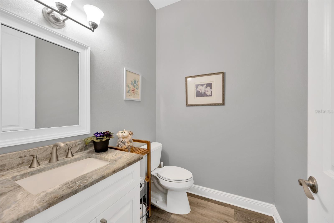
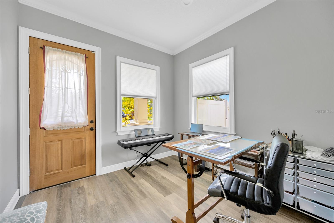
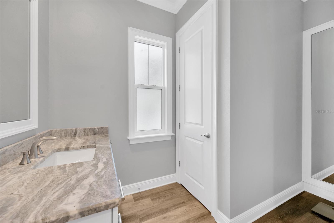
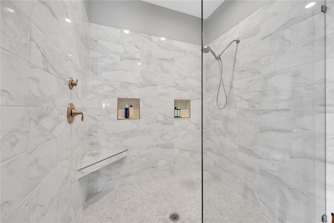
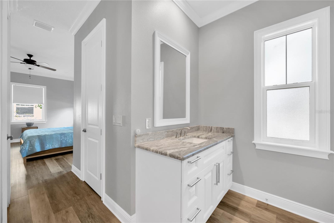

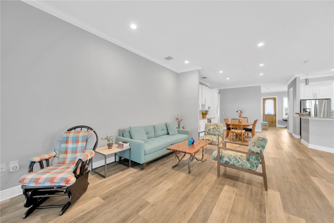
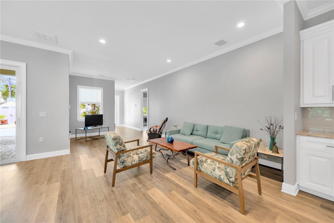
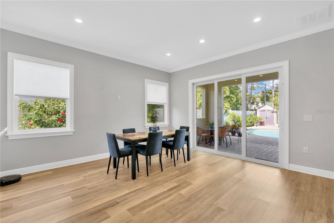
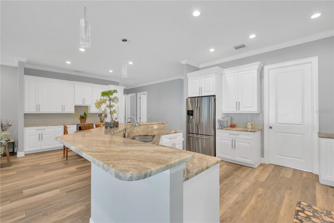
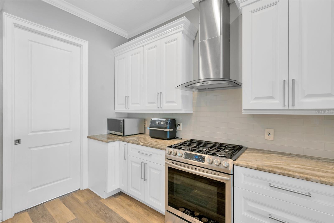
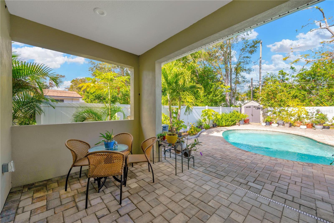
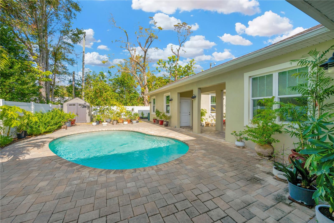
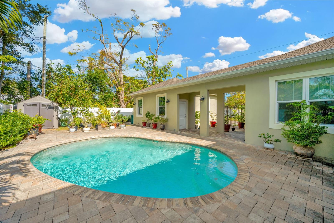
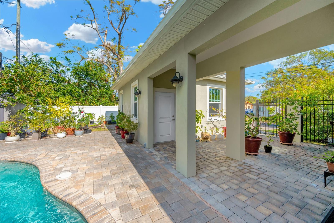
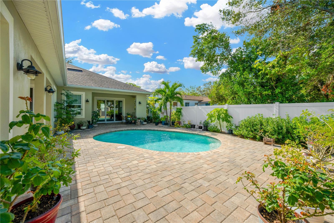
- MLS#: TB8329791 ( Residential )
- Street Address: 1901 25th Avenue N
- Viewed: 18
- Price: $999,000
- Price sqft: $321
- Waterfront: No
- Year Built: 2018
- Bldg sqft: 3117
- Bedrooms: 4
- Total Baths: 3
- Full Baths: 2
- 1/2 Baths: 1
- Garage / Parking Spaces: 2
- Days On Market: 7
- Additional Information
- Geolocation: 27.795 / -82.6592
- County: PINELLAS
- City: SAINT PETERSBURG
- Zipcode: 33713
- Subdivision: Woodlawn Estates
- Elementary School: Woodlawn Elementary PN
- Middle School: Meadowlawn Middle PN
- High School: St. Petersburg High PN
- Provided by: THE GRANNAN GROUP
- Contact: Chad Grannan, PA
- 727-209-7487

- DMCA Notice
-
DescriptionWelcome Home to the desirable Greater Woodlawn area of St. Petersburg. This home boasts 8 foot interior doors, 4 nice sized bedrooms, 2.5 bathrooms, open floorplan, a beautiful pool, and detached 2 car garage. Situated on a corner lot offering plenty of privacy, this home is spacious both inside and out. As you enter the home, there is a nice foyer, which opens into the main kitchen, living, and dining room combo. Great for entertaining, this floor plan has more than enough area for large gatherings and includes the storage space for all your fancy dishware, appliances, and holiday decor. The front of the home is occupied by 3 bedrooms and a full bath with the primary located in the back of the home. The primary is large, airy, and bright, and includes two walk in closets and a primary ensuite. Separate double vanities, a private loo, and oversized shower make this bathroom feel like a day at the spa. Outside the triple sliding glass doors is a nice covered lanai overlooking the salt water pool and garden beyond. The detached garage could be converted to an in law suite or one could be added as a second level. The garage is located in the back and side of the house. The walkway from the garage to the home is covered allowing you to stay dry during rains and cool when the Sun is out. The property is equipped with a new well pump for irrigation, gutters and downspouts (so many FL homes do not have these!), and a Nuvo water softener. Close to I 275 for easy access to Tampa or the Skyway. Just a hop, skip, and a jump to some of Saint Pete's finest restaurants, bars, clubs, fitness centers, salons, and retail shoppes. Tampa Bay is a short distance away and the beach is 15 minutes west. Schedule your private tour today.
All
Similar
Features
Appliances
- Bar Fridge
- Dishwasher
- Disposal
- Dryer
- Gas Water Heater
- Microwave
- Range
- Range Hood
- Refrigerator
- Washer
- Water Softener
Home Owners Association Fee
- 0.00
Carport Spaces
- 0.00
Close Date
- 0000-00-00
Cooling
- Central Air
Country
- US
Covered Spaces
- 0.00
Exterior Features
- Courtyard
- Garden
- Irrigation System
- Lighting
- Private Mailbox
- Rain Barrel/Cistern(s)
- Rain Gutters
- Sliding Doors
- Storage
Fencing
- Other
- Vinyl
Flooring
- Luxury Vinyl
Furnished
- Negotiable
Garage Spaces
- 2.00
Heating
- Central
- Electric
- Heat Pump
High School
- St. Petersburg High-PN
Interior Features
- Ceiling Fans(s)
- Crown Molding
- High Ceilings
- Open Floorplan
- Solid Wood Cabinets
- Split Bedroom
- Stone Counters
- Thermostat
- Walk-In Closet(s)
Legal Description
- WOODLAWN ESTATES E 60FT OF S 1/2 OF LOT 10
Levels
- One
Living Area
- 2360.00
Lot Features
- Landscaped
- Level
- Near Golf Course
- Near Public Transit
- Oversized Lot
- Street Dead-End
- Paved
Middle School
- Meadowlawn Middle-PN
Area Major
- 33713 - St Pete
Net Operating Income
- 0.00
Occupant Type
- Owner
Other Structures
- Shed(s)
Parcel Number
- 12-31-16-98874-000-0102
Parking Features
- Driveway
- Garage Door Opener
- Garage Faces Side
- On Street
- Tandem
Pets Allowed
- Yes
Pool Features
- Gunite
- In Ground
- Lighting
- Salt Water
Possession
- Close of Escrow
Property Condition
- Completed
Property Type
- Residential
Roof
- Shingle
School Elementary
- Woodlawn Elementary-PN
Sewer
- Public Sewer
Style
- Craftsman
Tax Year
- 2024
Township
- 31
Utilities
- BB/HS Internet Available
- Cable Available
- Electricity Connected
- Fire Hydrant
- Natural Gas Connected
- Phone Available
- Public
- Sewer Connected
- Sprinkler Well
- Water Connected
View
- Garden
- Pool
Views
- 18
Virtual Tour Url
- https://www.propertypanorama.com/instaview/stellar/TB8329791
Water Source
- Public
Year Built
- 2018
Listing Data ©2024 Greater Fort Lauderdale REALTORS®
Listings provided courtesy of The Hernando County Association of Realtors MLS.
Listing Data ©2024 REALTOR® Association of Citrus County
Listing Data ©2024 Royal Palm Coast Realtor® Association
The information provided by this website is for the personal, non-commercial use of consumers and may not be used for any purpose other than to identify prospective properties consumers may be interested in purchasing.Display of MLS data is usually deemed reliable but is NOT guaranteed accurate.
Datafeed Last updated on December 27, 2024 @ 12:00 am
©2006-2024 brokerIDXsites.com - https://brokerIDXsites.com
Sign Up Now for Free!X
Call Direct: Brokerage Office: Mobile: 352.573.8561
Registration Benefits:
- New Listings & Price Reduction Updates sent directly to your email
- Create Your Own Property Search saved for your return visit.
- "Like" Listings and Create a Favorites List
* NOTICE: By creating your free profile, you authorize us to send you periodic emails about new listings that match your saved searches and related real estate information.If you provide your telephone number, you are giving us permission to call you in response to this request, even if this phone number is in the State and/or National Do Not Call Registry.
Already have an account? Login to your account.


