
- Team Crouse
- Tropic Shores Realty
- "Always striving to exceed your expectations"
- Mobile: 352.573.8561
- teamcrouse2014@gmail.com
Contact Mary M. Crouse PA
Schedule A Showing
Request more information
- Home
- Property Search
- Search results
- 5200 62nd Avenue S, SAINT PETERSBURG, FL 33715
Property Photos
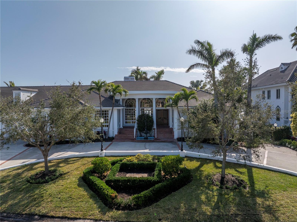

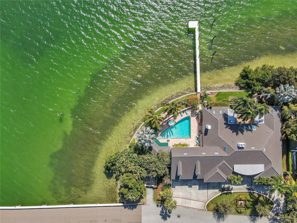
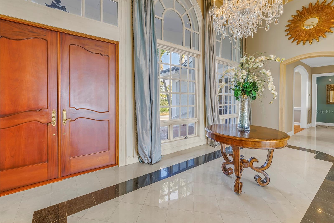
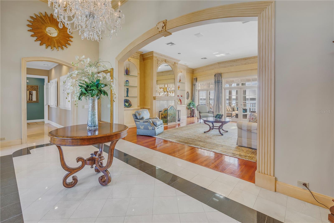
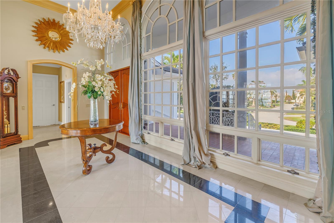
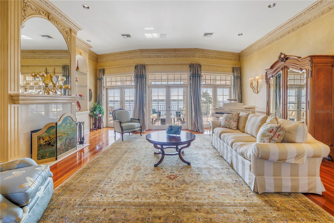
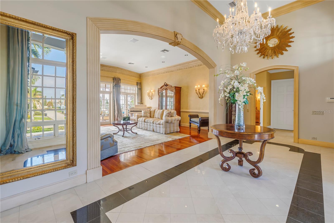
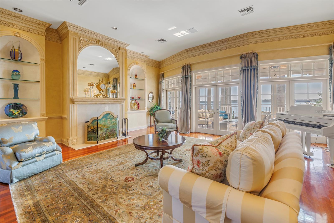
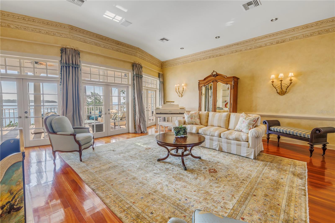
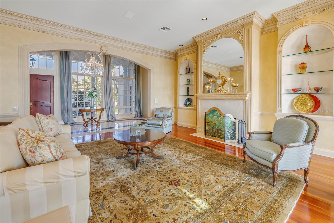
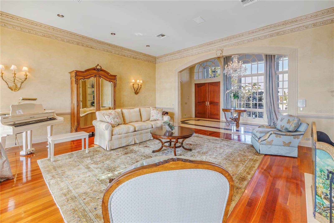
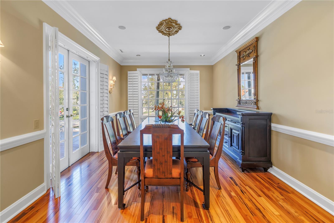
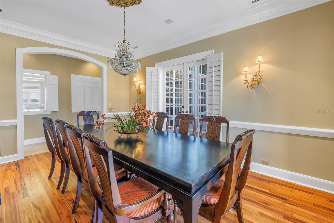
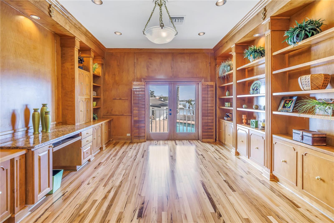
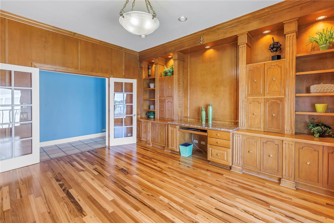
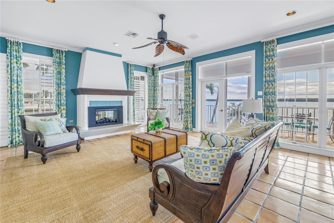
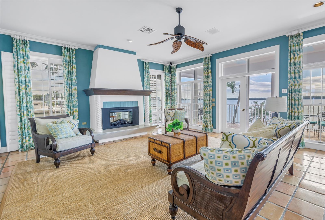
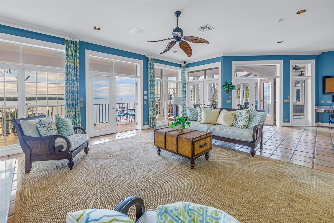
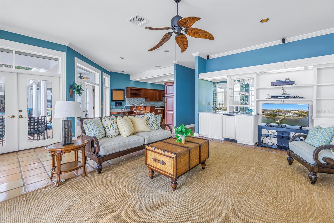
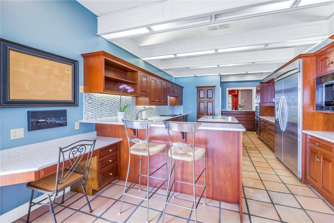
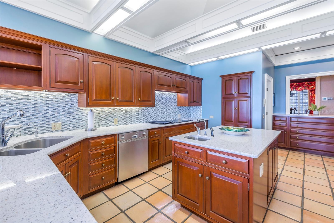
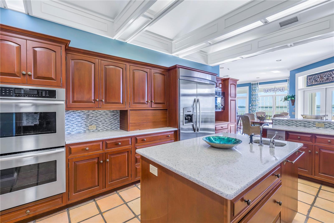
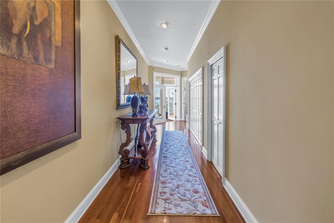
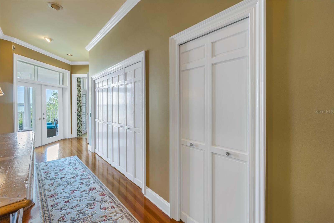
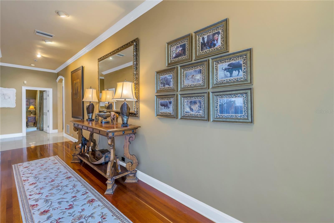
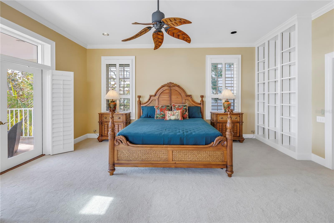
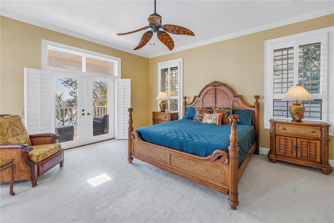
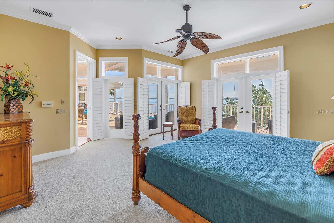
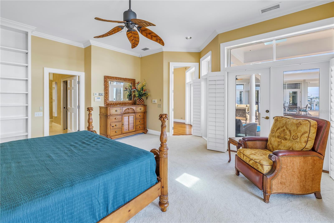
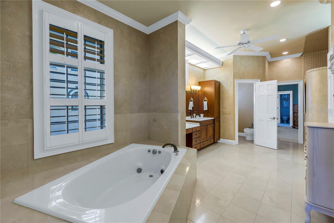
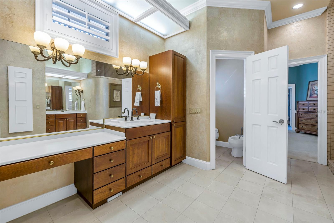
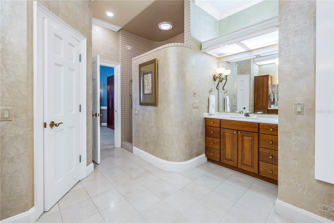
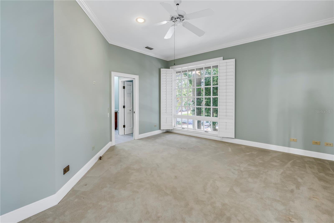
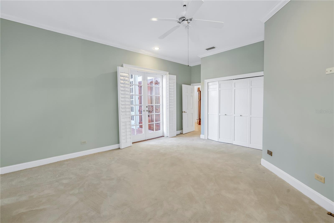
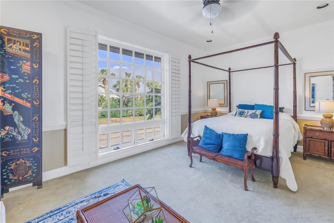
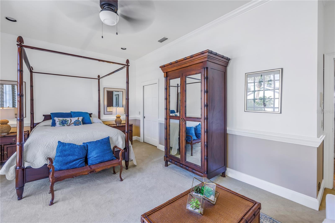
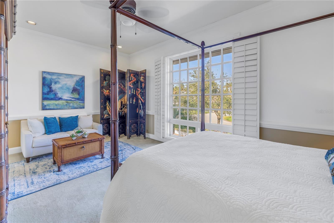
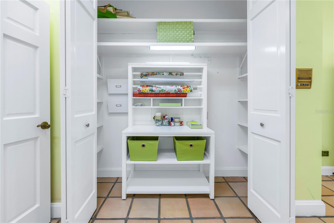
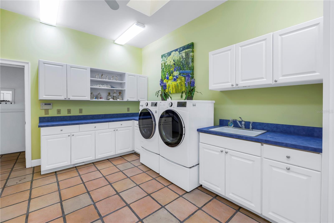
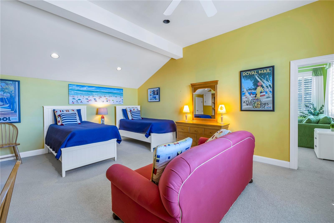
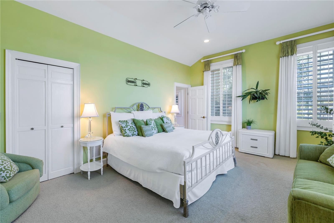
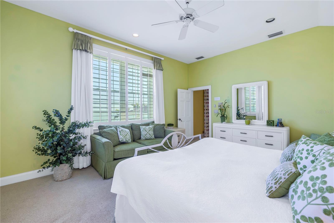
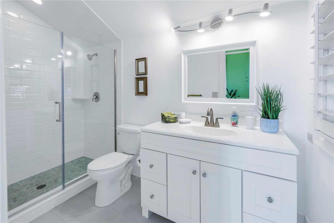
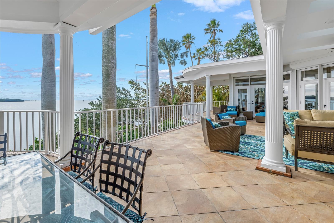
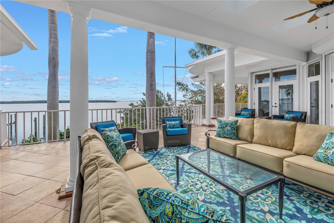
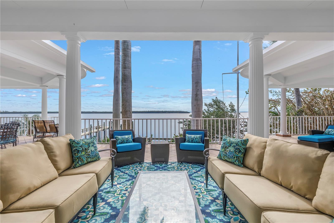
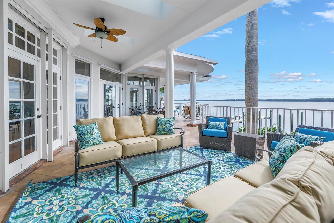
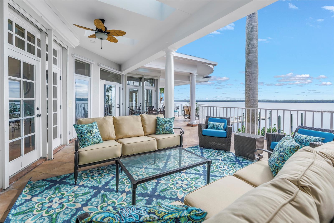
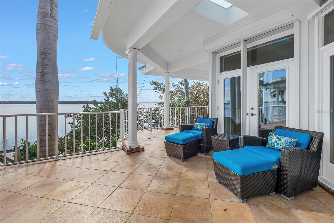
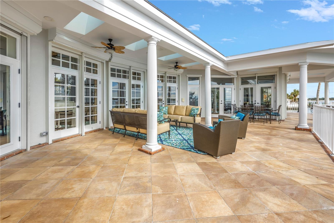
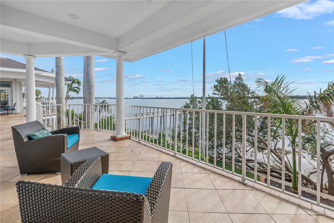
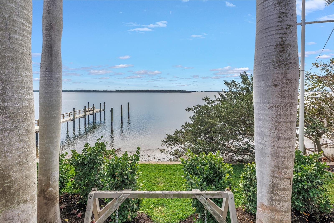
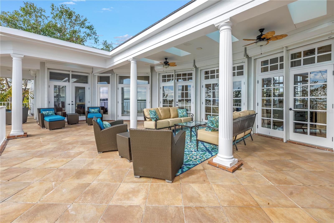
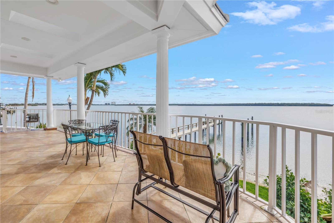
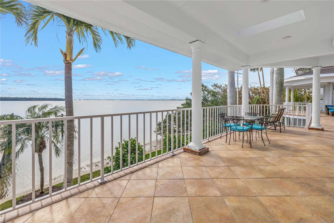
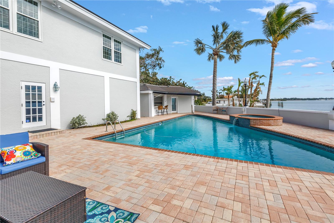
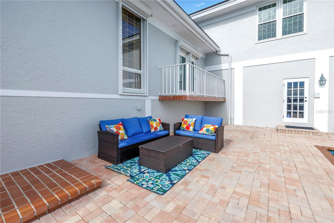
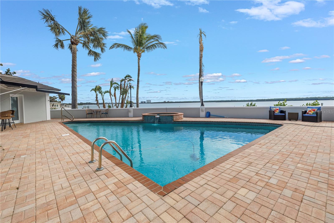
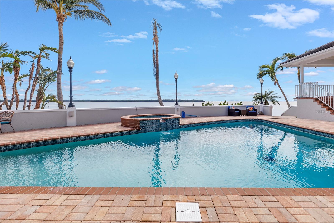
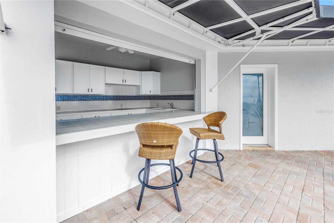
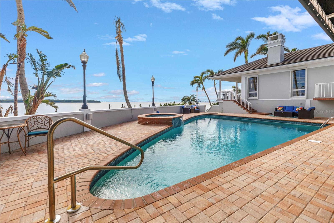
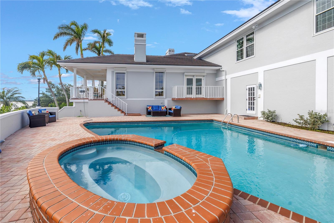
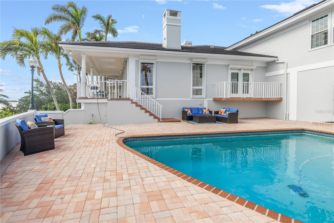
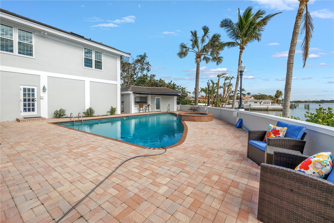
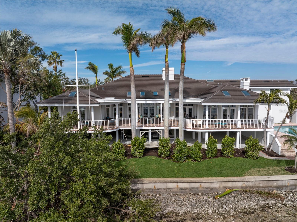
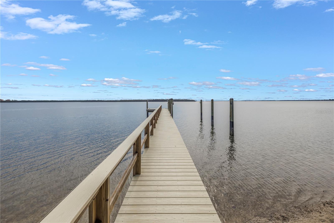
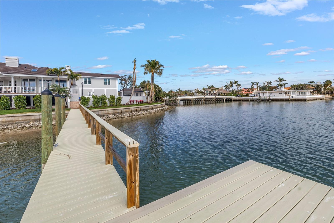
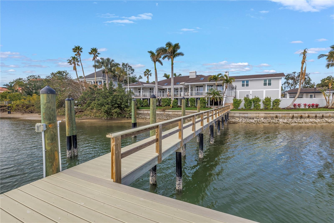
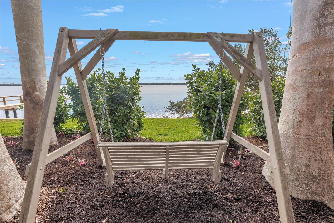
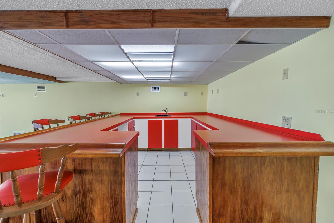
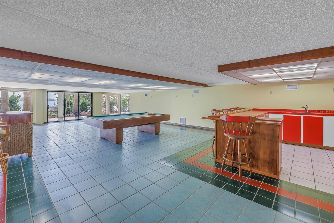
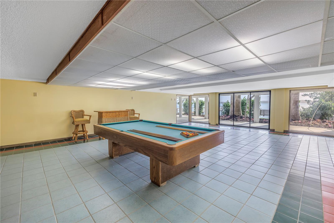
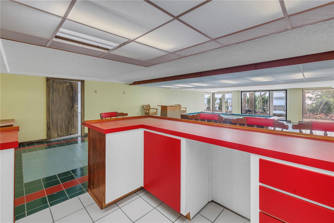
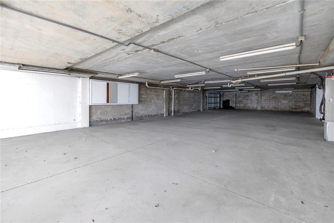
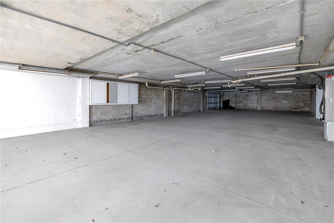
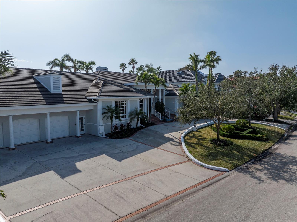
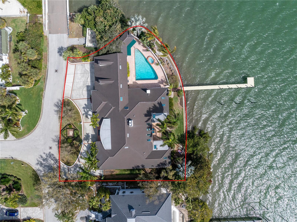
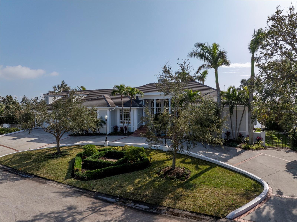
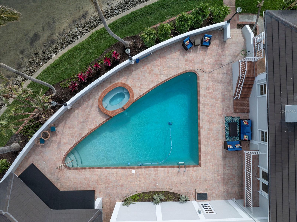
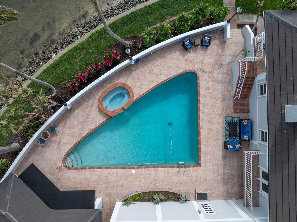
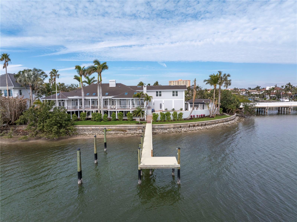
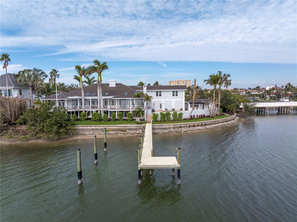
- MLS#: TB8329371 ( Residential )
- Street Address: 5200 62nd Avenue S
- Viewed: 7
- Price: $4,675,000
- Price sqft: $358
- Waterfront: Yes
- Wateraccess: Yes
- Waterfront Type: Bay/Harbor,Gulf/Ocean to Bay,Intracoastal Waterway
- Year Built: 1989
- Bldg sqft: 13048
- Bedrooms: 5
- Total Baths: 5
- Full Baths: 4
- 1/2 Baths: 1
- Garage / Parking Spaces: 5
- Days On Market: 4
- Additional Information
- Geolocation: 27.7092 / -82.6982
- County: PINELLAS
- City: SAINT PETERSBURG
- Zipcode: 33715
- Subdivision: Bayway Isles
- Provided by: COLDWELL BANKER REALTY
- Contact: Estelia Will Mesimer
- 727-360-6927

- DMCA Notice
-
DescriptionCoastal Elegance Meets Modern Durability in Bayway Isles Discover the epitome of waterfront living in Bayway Isles, one of Tampa Bay's most prestigious gated communities. This Bahamian style Colonial home blends timeless sophistication with modern upgrades, offering stunning views of Boca Ciega Bay and the iconic Skyway Bridge. From the moment you arrive, the property captivates with its dramatic circular drive, fresh landscaping ($40K investment), and a grand covered double door entry. Inside, the home exudes warmth and luxury, featuring five bedrooms, including a private in law suite, and five full and one half baths. A private, wood paneled office with brand new wood floors and a new door offers a tranquil workspace, while the dining areas recent updates add to the homes refined character. The chefs kitchen is a culinary dream with granite countertops, a center island, and a breakfast bar that seamlessly connects to the family room. Every window frames breathtaking water views, enhancing the sense of serenity throughout. The expansive first floor master suite offers private access to the outdoors, 250 feet of seawall, and unparalleled waterfront views. Step outside into your personal oasis, complete with a sparkling pool, new swings, and meticulously manicured gardens. The spacious outdoor decks and private beach are perfect for launching a kayak or paddleboard, while the 2021 built dockfeaturing water and electric hookupscan accommodate a large boat. Safety and durability are paramount: this home, situated on elevated ground with a low flood insurance premium, withstood Hurricanes Helene and Milton without any damage or insurance claims. Hurricane shutters, Roll a Guard systems, and FEMA compliant construction ensure peace of mind. Bayway Isles offers convenient access to the Gulf Beaches, downtown St. Petersburg, and I 275. For boating enthusiasts, the property provides deep water access with no bridges to the Gulf of Mexico. Dont miss this extraordinary opportunity to own a coastal retreat that embodies both elegance and resilience. Schedule your private showing today and experience the best of waterfront living!
All
Similar
Features
Waterfront Description
- Bay/Harbor
- Gulf/Ocean to Bay
- Intracoastal Waterway
Appliances
- Dishwasher
- Disposal
- Dryer
- Electric Water Heater
- Exhaust Fan
- Microwave
- Range
- Refrigerator
- Trash Compactor
- Washer
Association Amenities
- Gated
Home Owners Association Fee
- 1350.00
Association Name
- Jacky tunner
Association Phone
- 727-458-8306
Basement
- Partial
Carport Spaces
- 0.00
Close Date
- 0000-00-00
Cooling
- Central Air
Country
- US
Covered Spaces
- 0.00
Exterior Features
- Balcony
- French Doors
- Garden
- Hurricane Shutters
- Irrigation System
- Outdoor Grill
- Outdoor Kitchen
- Outdoor Shower
- Rain Gutters
Fencing
- Fenced
Flooring
- Ceramic Tile
- Marble
Furnished
- Negotiable
Garage Spaces
- 5.00
Heating
- Central
- Electric
- Heat Recovery Unit
Interior Features
- Ceiling Fans(s)
- Central Vaccum
- High Ceilings
- Skylight(s)
- Walk-In Closet(s)
- Wet Bar
- Window Treatments
Legal Description
- Bayway Isles Unit 2 Replat Lot54&E 20ftOfLot53&S'ly 5ftStrip&...
Levels
- One
Living Area
- 5200.00
Lot Features
- Corner Lot
- Flood Insurance Required
- FloodZone
- City Limits
- Paved
Area Major
- 33715 - St Pete/Tierra Verde
Net Operating Income
- 0.00
Occupant Type
- Vacant
Other Structures
- Cabana
- Outdoor Kitchen
Parcel Number
- 09-32-16-05635-000-0540
Parking Features
- Circular Driveway
- Garage Door Opener
- Garage Faces Rear
- Garage Faces Side
Pets Allowed
- Cats OK
- Dogs OK
- Yes
Pool Features
- Deck
- Gunite
- Heated
- In Ground
Property Type
- Residential
Roof
- Built-Up
- Tile
Sewer
- Public Sewer
Style
- Colonial
Tax Year
- 2023
Township
- 32
Utilities
- Cable Available
- Cable Connected
- Electricity Available
- Electricity Connected
- Fire Hydrant
- Public
- Sewer Available
- Sewer Connected
- Sprinkler Meter
- Sprinkler Recycled
- Water Connected
View
- Water
Water Source
- Public
Year Built
- 1989
Zoning Code
- RES
Listing Data ©2025 Greater Fort Lauderdale REALTORS®
Listings provided courtesy of The Hernando County Association of Realtors MLS.
Listing Data ©2025 REALTOR® Association of Citrus County
Listing Data ©2025 Royal Palm Coast Realtor® Association
The information provided by this website is for the personal, non-commercial use of consumers and may not be used for any purpose other than to identify prospective properties consumers may be interested in purchasing.Display of MLS data is usually deemed reliable but is NOT guaranteed accurate.
Datafeed Last updated on January 13, 2025 @ 12:00 am
©2006-2025 brokerIDXsites.com - https://brokerIDXsites.com
Sign Up Now for Free!X
Call Direct: Brokerage Office: Mobile: 352.573.8561
Registration Benefits:
- New Listings & Price Reduction Updates sent directly to your email
- Create Your Own Property Search saved for your return visit.
- "Like" Listings and Create a Favorites List
* NOTICE: By creating your free profile, you authorize us to send you periodic emails about new listings that match your saved searches and related real estate information.If you provide your telephone number, you are giving us permission to call you in response to this request, even if this phone number is in the State and/or National Do Not Call Registry.
Already have an account? Login to your account.


