
- Team Crouse
- Tropic Shores Realty
- "Always striving to exceed your expectations"
- Mobile: 352.573.8561
- teamcrouse2014@gmail.com
Contact Mary M. Crouse PA
Schedule A Showing
Request more information
- Home
- Property Search
- Search results
- 6001 Leeland Street S, SAINT PETERSBURG, FL 33715
Property Photos
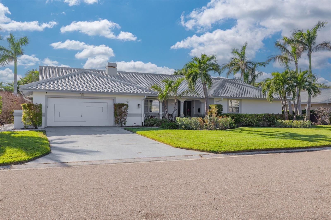

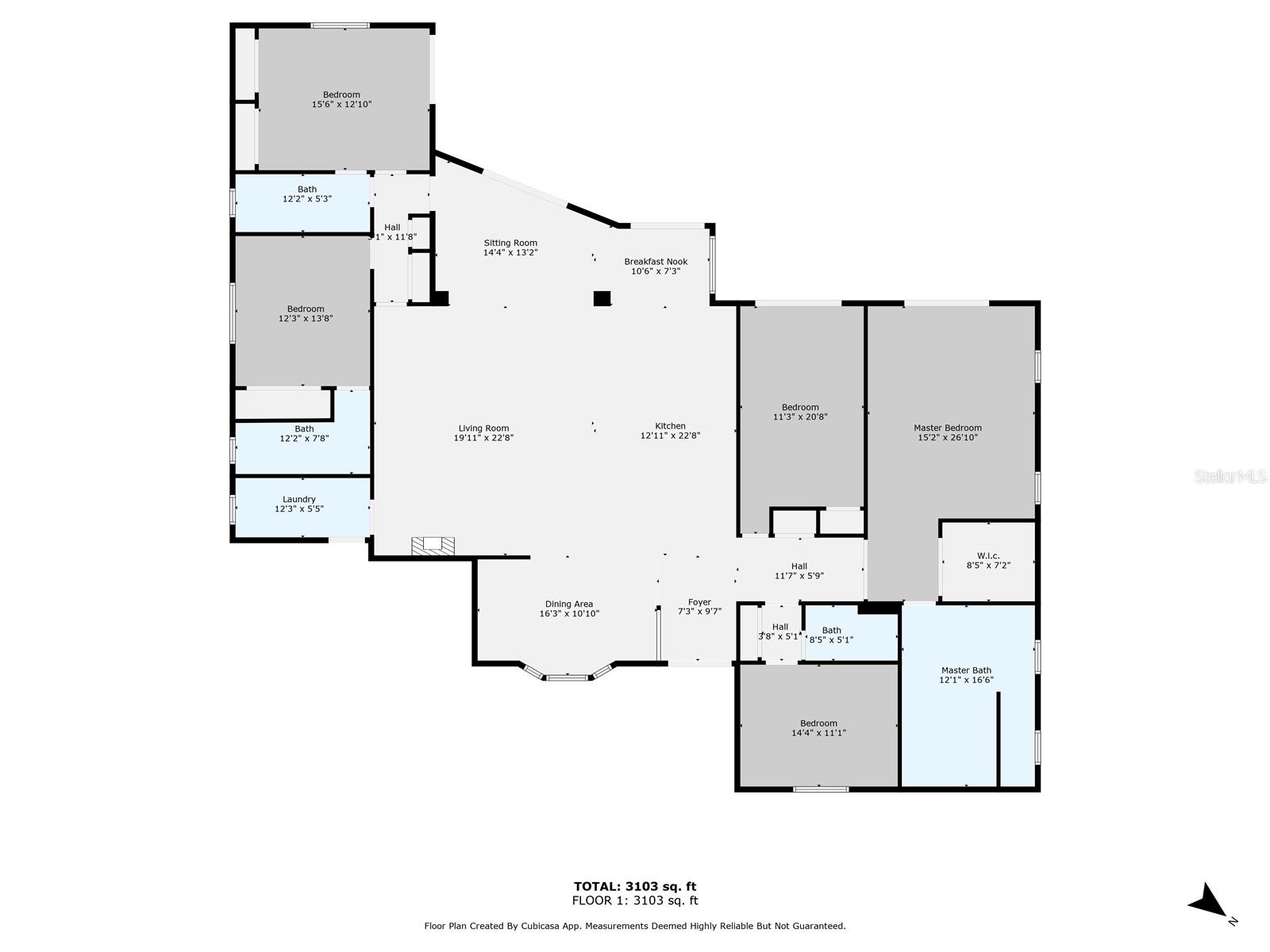
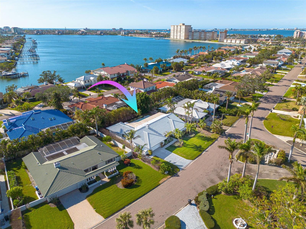
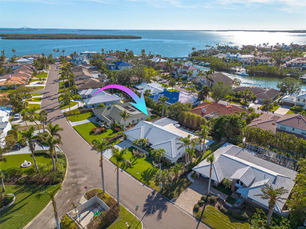
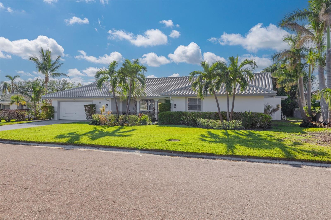
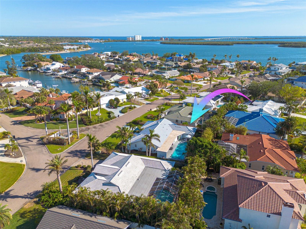
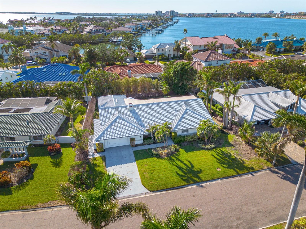
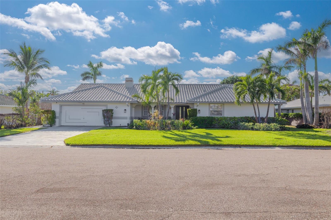
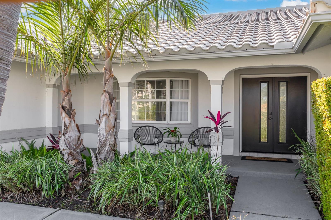
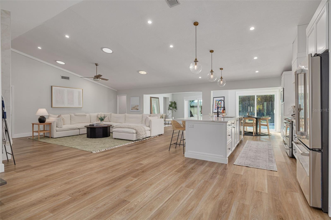
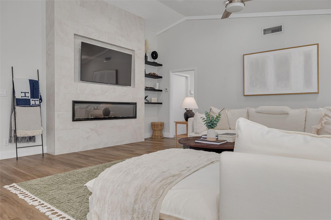
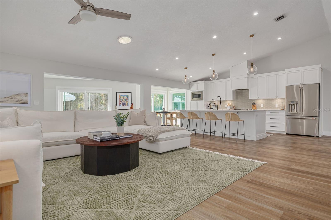
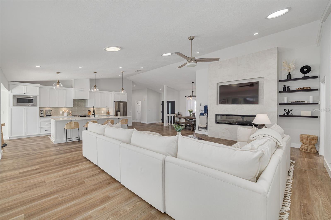
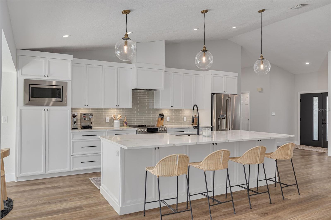
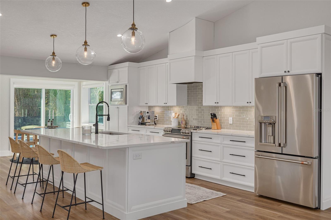
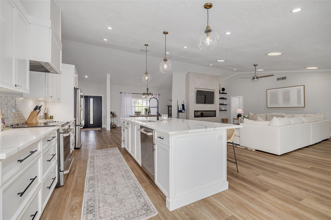
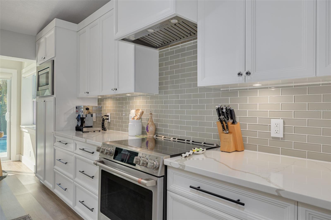
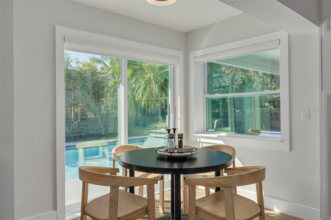
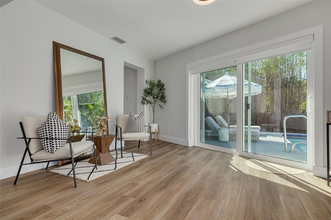
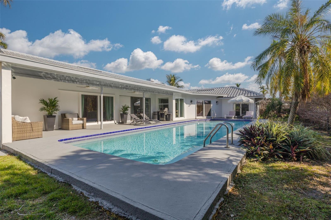
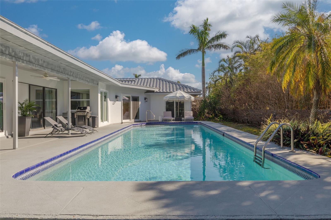
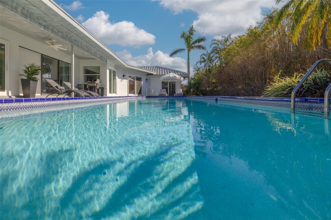
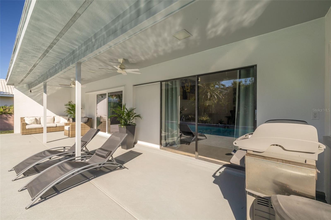
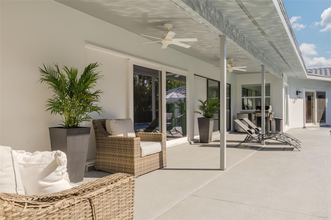
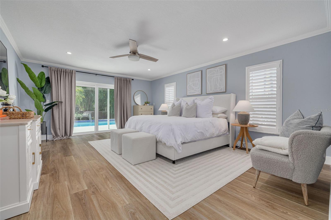
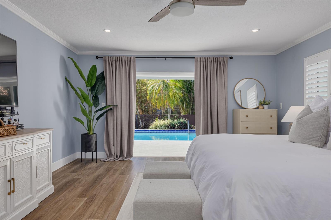
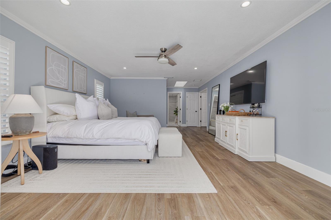
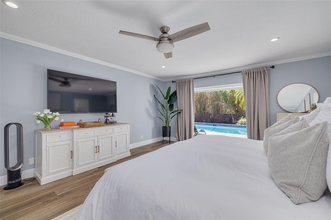
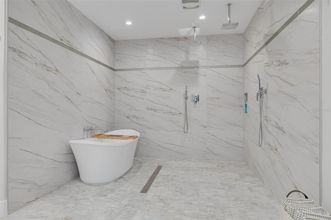
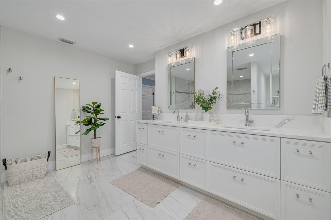
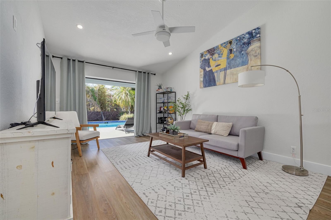
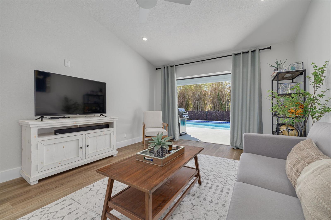
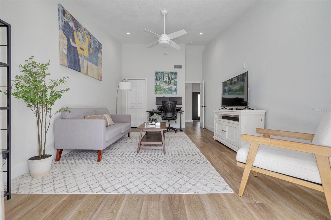
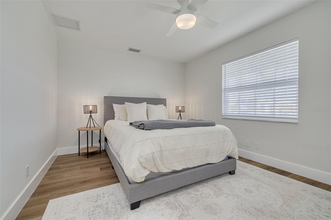
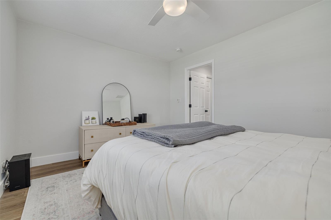
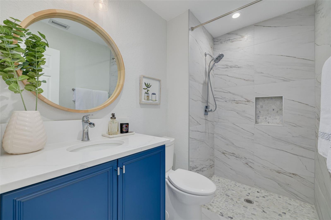
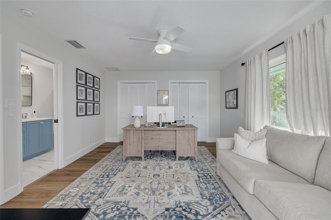
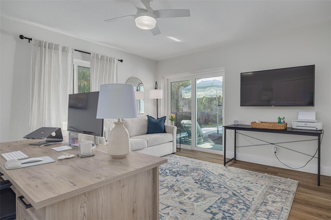
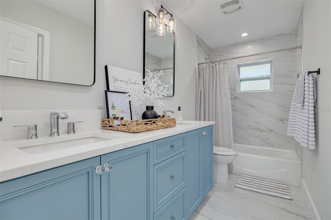
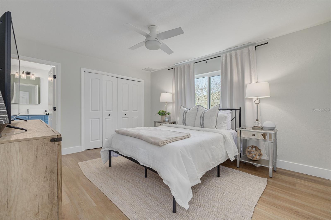
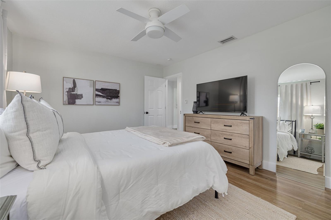
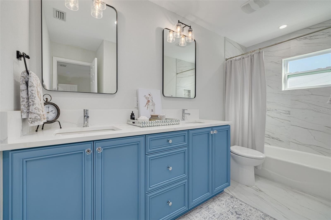
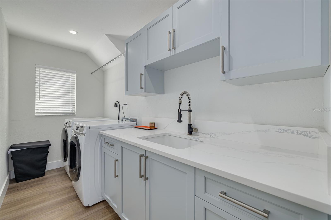
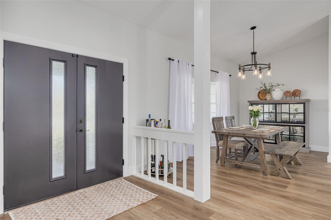
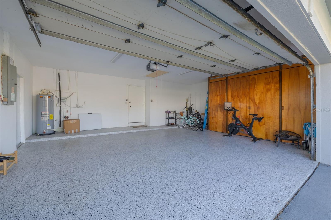
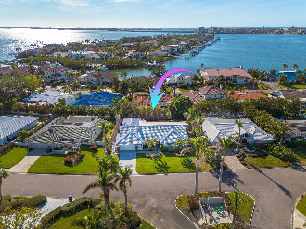
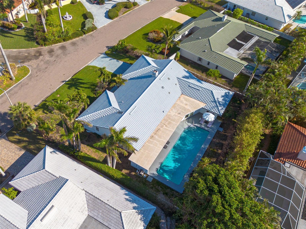
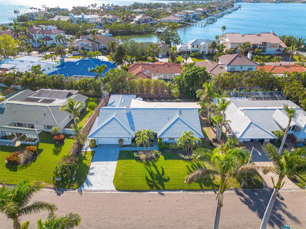
- MLS#: TB8329135 ( Residential )
- Street Address: 6001 Leeland Street S
- Viewed: 33
- Price: $1,550,000
- Price sqft: $377
- Waterfront: No
- Year Built: 1983
- Bldg sqft: 4111
- Bedrooms: 5
- Total Baths: 4
- Full Baths: 4
- Garage / Parking Spaces: 2
- Days On Market: 32
- Additional Information
- Geolocation: 27.7118 / -82.6969
- County: PINELLAS
- City: SAINT PETERSBURG
- Zipcode: 33715
- Subdivision: Bayway Isles
- Elementary School: Gulf Beaches Elementary PN
- Middle School: Bay Point Middle PN
- High School: Lakewood High PN
- Provided by: RE/MAX ELITE REALTY
- Contact: Jamie Koharski
- 727-785-7653

- DMCA Notice
-
DescriptionNO WATER INTRUSION OR DAMAGE TO HOME!!!! This beautifully updated 5 bedroom, 4 bath pool home in the quiet, gated community of Bayway Isles is a must see. Boasting 3,104 sq ft with Luxury Vinyl Plank flooring throughout all living areas, this open concept home leaves nothing to be desired. Completely private backyard with 15x45ft pool and plenty of patio space. Oversized primary bedroom (15x26) with plantation shutters, walk in closet and access to your private backyard oasis. MASSIVE Primary bath (12x16) offers an open Dual Shower with a free standing soaking tub. Large, well appointed kitchen with GE Cafe appliances, beautiful Quartz countertops, eat in space, and plenty of custom cabinetry for all your storage needs. The kitchen overlooks the massive living room, with vaulted ceilings and 6ft Napoleon electric fireplace, and sliding doors to the backyard. 4 guest bedrooms, 3 full guest baths, and 5 rooms that access the backyard add to the versatility this home provides and makes it the perfect home to entertain. New windows and sliding doors added in 2023, newer AC, electrical and plumbing fixtures. Live less than 5 miles from historic Pass a Grille Beach and less than 10 from vibrant downtown St. Pete. Schedule your appointment today.
All
Similar
Features
Appliances
- Dishwasher
- Disposal
- Dryer
- Microwave
- Range
- Refrigerator
- Washer
Home Owners Association Fee
- 1314.00
Home Owners Association Fee Includes
- Guard - 24 Hour
- Escrow Reserves Fund
- Maintenance Grounds
Association Name
- Bayway Isles Homeowners Club/Danielle Bruynell
Association Phone
- 727-864-0004
Carport Spaces
- 0.00
Close Date
- 0000-00-00
Cooling
- Central Air
Country
- US
Covered Spaces
- 0.00
Exterior Features
- Irrigation System
- Lighting
- Sliding Doors
- Storage
Flooring
- Marble
- Other
- Tile
- Vinyl
Garage Spaces
- 2.00
Heating
- Central
- Electric
High School
- Lakewood High-PN
Interior Features
- Cathedral Ceiling(s)
- Ceiling Fans(s)
- Eat-in Kitchen
- High Ceilings
- Kitchen/Family Room Combo
- Open Floorplan
- Primary Bedroom Main Floor
- Skylight(s)
- Split Bedroom
- Stone Counters
- Thermostat
- Vaulted Ceiling(s)
- Walk-In Closet(s)
- Window Treatments
Legal Description
- BAYWAY ISLES UNIT 1 BLK 2
- LOT 8
Levels
- One
Living Area
- 3104.00
Middle School
- Bay Point Middle-PN
Area Major
- 33715 - St Pete/Tierra Verde
Net Operating Income
- 0.00
Occupant Type
- Owner
Parcel Number
- 09-32-16-05634-002-0080
Pets Allowed
- Yes
Pool Features
- In Ground
Property Type
- Residential
Roof
- Tile
School Elementary
- Gulf Beaches Elementary-PN
Sewer
- Public Sewer
Tax Year
- 2023
Township
- 32
Utilities
- BB/HS Internet Available
- Cable Available
- Cable Connected
- Electricity Available
- Electricity Connected
- Public
- Sewer Connected
Views
- 33
Virtual Tour Url
- https://lens-honey-llc.aryeo.com/videos/0193aed6-c742-70c8-9021-478a2fadf83c?v=300
Water Source
- Public
Year Built
- 1983
Listing Data ©2025 Greater Fort Lauderdale REALTORS®
Listings provided courtesy of The Hernando County Association of Realtors MLS.
Listing Data ©2025 REALTOR® Association of Citrus County
Listing Data ©2025 Royal Palm Coast Realtor® Association
The information provided by this website is for the personal, non-commercial use of consumers and may not be used for any purpose other than to identify prospective properties consumers may be interested in purchasing.Display of MLS data is usually deemed reliable but is NOT guaranteed accurate.
Datafeed Last updated on January 13, 2025 @ 12:00 am
©2006-2025 brokerIDXsites.com - https://brokerIDXsites.com
Sign Up Now for Free!X
Call Direct: Brokerage Office: Mobile: 352.573.8561
Registration Benefits:
- New Listings & Price Reduction Updates sent directly to your email
- Create Your Own Property Search saved for your return visit.
- "Like" Listings and Create a Favorites List
* NOTICE: By creating your free profile, you authorize us to send you periodic emails about new listings that match your saved searches and related real estate information.If you provide your telephone number, you are giving us permission to call you in response to this request, even if this phone number is in the State and/or National Do Not Call Registry.
Already have an account? Login to your account.


