
- Team Crouse
- Tropic Shores Realty
- "Always striving to exceed your expectations"
- Mobile: 352.573.8561
- teamcrouse2014@gmail.com
Contact Mary M. Crouse PA
Schedule A Showing
Request more information
- Home
- Property Search
- Search results
- 37120 Foxrun Place, ZEPHYRHILLS, FL 33542
Property Photos
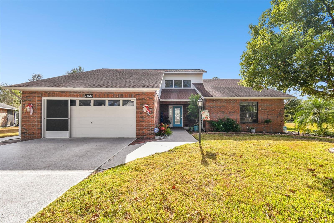

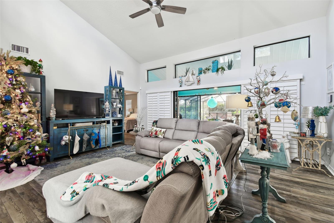
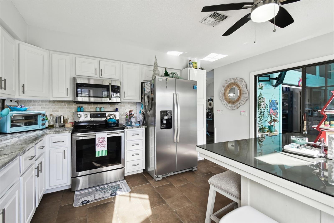
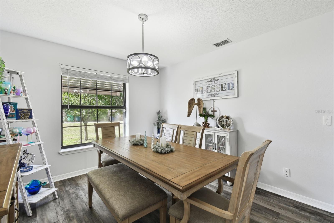
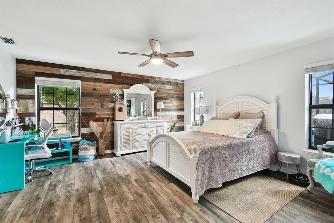
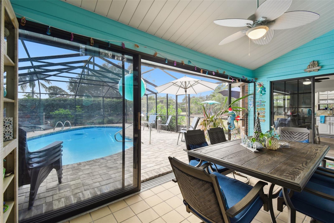
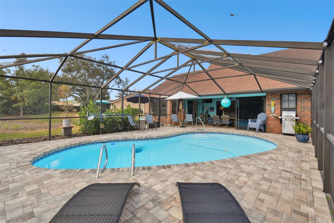
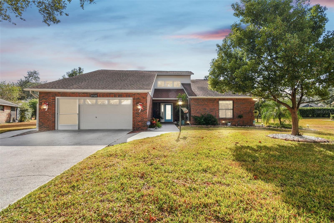
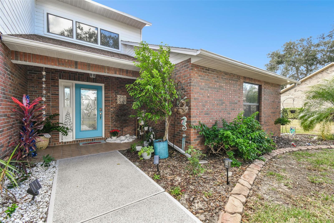
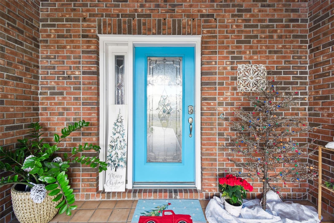
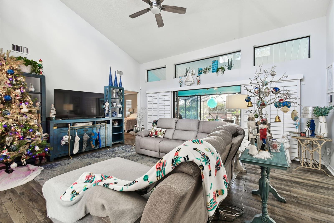
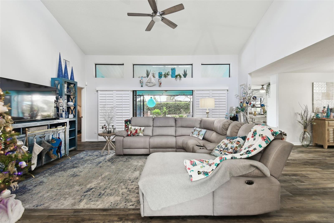
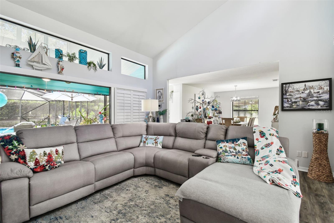
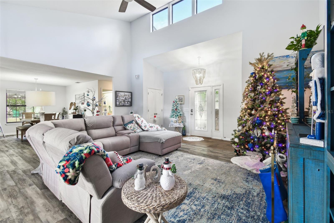
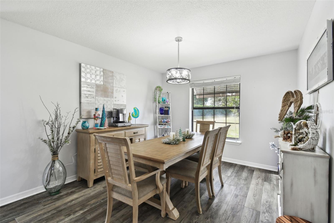
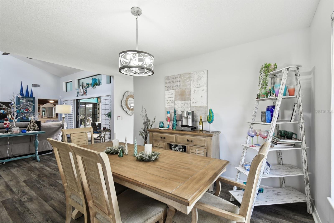
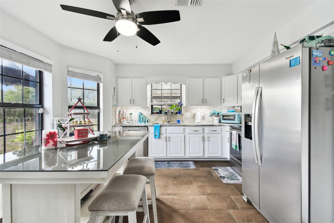
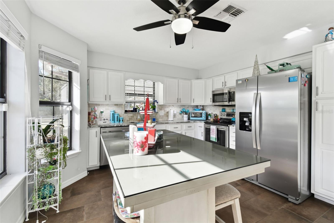
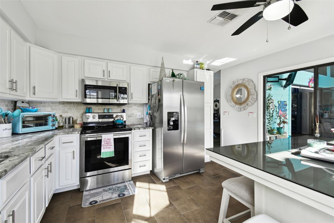
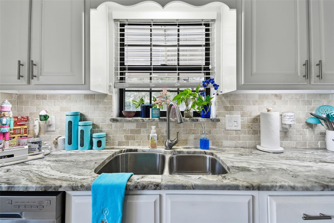
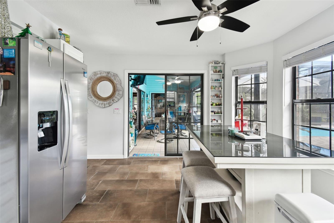
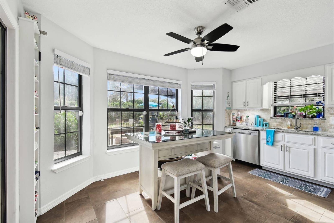
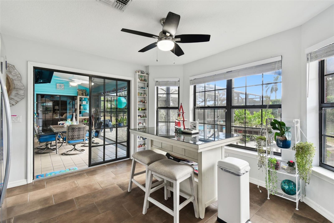
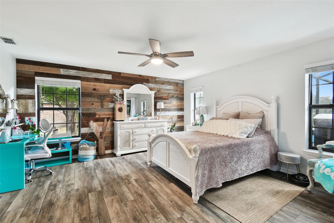
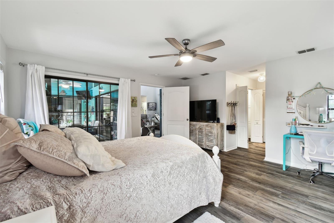
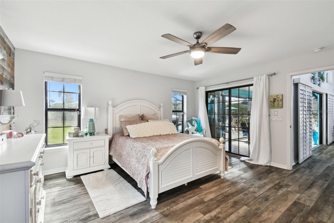
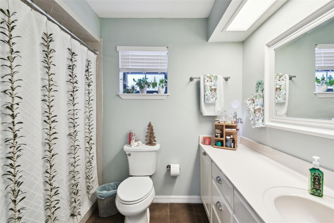
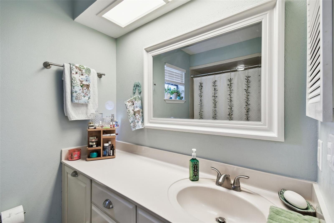
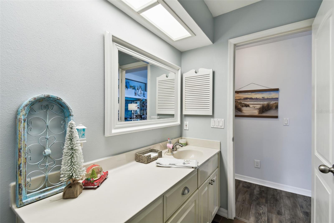
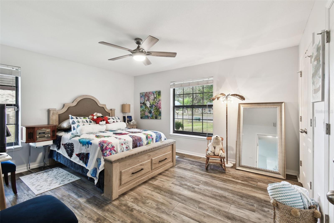
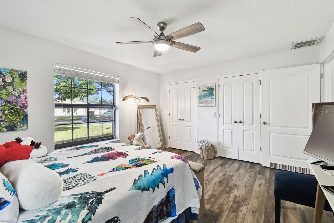
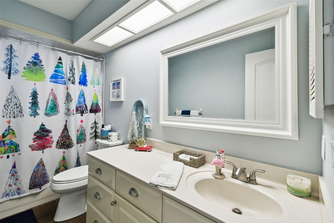
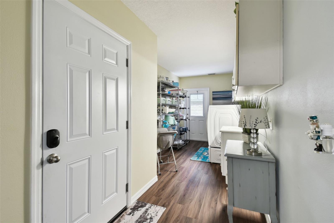
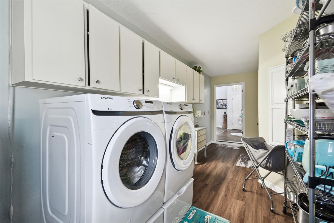
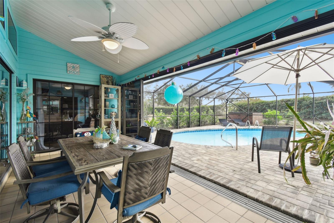
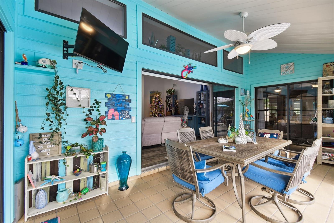
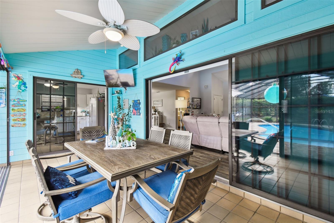
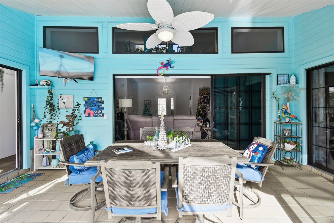
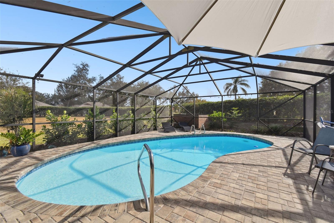
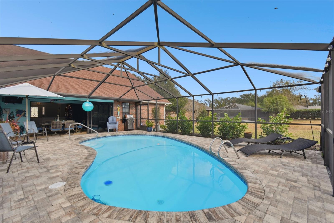
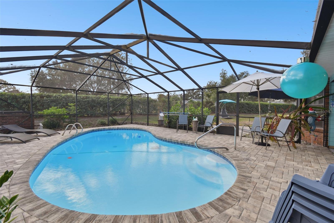
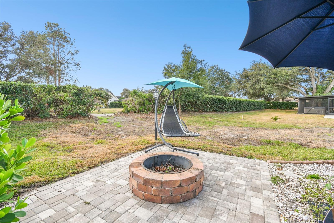
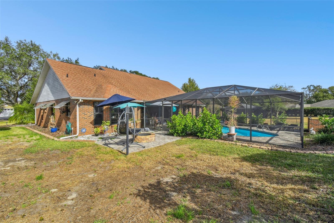
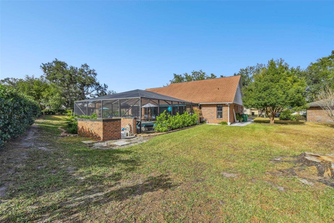
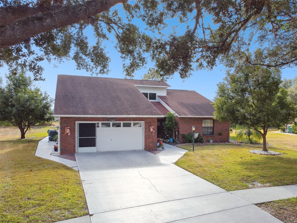
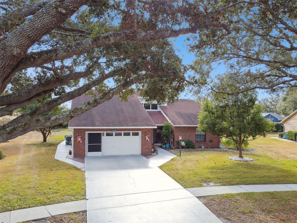
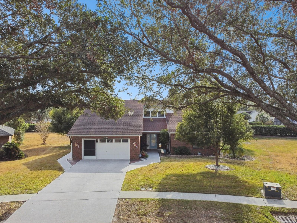
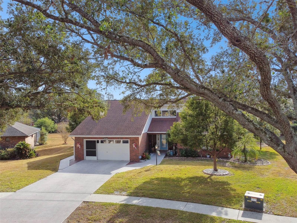
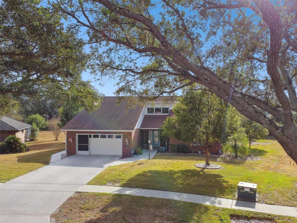
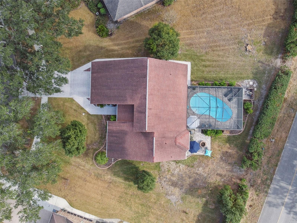
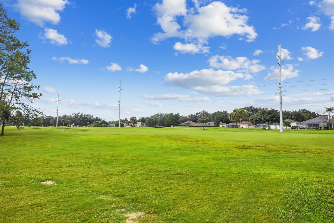
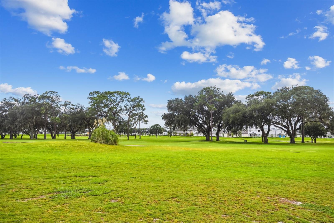
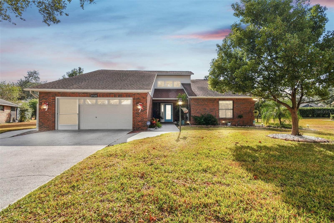
- MLS#: TB8328512 ( Residential )
- Street Address: 37120 Foxrun Place
- Viewed: 12
- Price: $395,000
- Price sqft: $168
- Waterfront: No
- Year Built: 1990
- Bldg sqft: 2358
- Bedrooms: 2
- Total Baths: 2
- Full Baths: 2
- Garage / Parking Spaces: 2
- Days On Market: 9
- Additional Information
- Geolocation: 28.252 / -82.2024
- County: PASCO
- City: ZEPHYRHILLS
- Zipcode: 33542
- Subdivision: Silver Oaks
- Elementary School: West Zephyrhills Elemen PO
- Middle School: Raymond B Stewart Middle PO
- High School: Zephryhills High School PO
- Provided by: FLORIDA EXECUTIVE REALTY
- Contact: Pete Radeka
- 813-972-3430

- DMCA Notice
-
DescriptionStunning two bedroom, two bathroom pool home on a private homesite. Tall ceilings and lots of windows allow lots of natural light into the home. Sit out on the lanai and enjoy Florida living at its finest. Sparkling pool with pavered pool deck and brick coping. The lanai can be opened or closed depending on the weather. There are two sets of sliders. One leading from the home to the the tiled lanai and the other from the lanai to the pool area. This home features two large bedrooms with luxury vinyl throughout expect in the kitchen, both bathrooms and foyer. Those areas have an upgraded 12x24 ceramic tile. The renovated kitchen features white raised panel cabinetry, granite counters, tumbled stone backsplash, undermount stainless steel sink, center island, pantry with pull out drawers and stainless steel appliances to include a side by side refrigerator, smooth top range, built in microwave and dishwasher. Both bedrooms are large. The primary bedroom is highlighted by the three windows and sliding glass door which allows plenty of natural light. Check out the spacious walk in closet. There is a decorator wall of distressed wood adding charm and character to this room. Other features of this fine home: New comfort height toilets. A large laundry room with additional storage. A spacious garage with built in shelving, a hook up for a generator, a side service door and an epoxyed floor. Much more! This home is well maintained. Pride of ownership very evident. Hurry!
All
Similar
Features
Appliances
- Dishwasher
- Disposal
- Electric Water Heater
- Microwave
- Range
- Refrigerator
Association Amenities
- Golf Course
- Tennis Court(s)
Home Owners Association Fee
- 187.00
Home Owners Association Fee Includes
- Common Area Taxes
- Escrow Reserves Fund
Association Name
- Silver Oaks COA - Associa Gulf Coast
Association Phone
- 727-577- 2200
Carport Spaces
- 0.00
Close Date
- 0000-00-00
Cooling
- Central Air
Country
- US
Covered Spaces
- 0.00
Exterior Features
- Irrigation System
- Rain Gutters
- Sliding Doors
Flooring
- Ceramic Tile
- Luxury Vinyl
Furnished
- Unfurnished
Garage Spaces
- 2.00
Heating
- Central
- Electric
High School
- Zephryhills High School-PO
Interior Features
- Cathedral Ceiling(s)
- Open Floorplan
- Solid Surface Counters
- Split Bedroom
- Thermostat
- Walk-In Closet(s)
Legal Description
- SILVER OAKS PHASE ONE PB 26 PGS 46-49 PORTION OF LOTS 37 & 38 ALL BEING DESC AS COM AT SE CORNER OF LOT 36 TH S54DEG 36' 30"E ALONG SOUTH BDY LOT 37 24.23 FT FOR POB TH N35DEG 23' 02"E 125.36 FT TH ALONG CURVE LEFT 60.26 FT DELTA 28DEG41' 46" RAD 120 .32 FT CHD S73DEG20' 49"E 59.63 FT TH S09DEG56' 39"W 160.04 FT TH N54DEG36' 30"W 125.22 FT TO POB
Levels
- One
Living Area
- 1508.00
Middle School
- Raymond B Stewart Middle-PO
Area Major
- 33542 - Zephyrhills
Net Operating Income
- 0.00
Occupant Type
- Owner
Parcel Number
- 21-26-03-012.0-000.00-037.0
Pets Allowed
- Cats OK
- Dogs OK
- Number Limit
Pool Features
- Gunite
- In Ground
- Pool Sweep
Possession
- Close of Escrow
Property Type
- Residential
Roof
- Shingle
School Elementary
- West Zephyrhills Elemen-PO
Sewer
- Public Sewer
Style
- Contemporary
Tax Year
- 2023
Township
- 26S
Utilities
- BB/HS Internet Available
- Cable Available
- Electricity Available
- Electricity Connected
- Public
- Sewer Connected
- Street Lights
- Underground Utilities
- Water Available
- Water Connected
Views
- 12
Virtual Tour Url
- https://www.propertypanorama.com/instaview/stellar/TB8328512
Water Source
- Public
Year Built
- 1990
Zoning Code
- PUD
Listing Data ©2024 Greater Fort Lauderdale REALTORS®
Listings provided courtesy of The Hernando County Association of Realtors MLS.
Listing Data ©2024 REALTOR® Association of Citrus County
Listing Data ©2024 Royal Palm Coast Realtor® Association
The information provided by this website is for the personal, non-commercial use of consumers and may not be used for any purpose other than to identify prospective properties consumers may be interested in purchasing.Display of MLS data is usually deemed reliable but is NOT guaranteed accurate.
Datafeed Last updated on December 29, 2024 @ 12:00 am
©2006-2024 brokerIDXsites.com - https://brokerIDXsites.com
Sign Up Now for Free!X
Call Direct: Brokerage Office: Mobile: 352.573.8561
Registration Benefits:
- New Listings & Price Reduction Updates sent directly to your email
- Create Your Own Property Search saved for your return visit.
- "Like" Listings and Create a Favorites List
* NOTICE: By creating your free profile, you authorize us to send you periodic emails about new listings that match your saved searches and related real estate information.If you provide your telephone number, you are giving us permission to call you in response to this request, even if this phone number is in the State and/or National Do Not Call Registry.
Already have an account? Login to your account.


